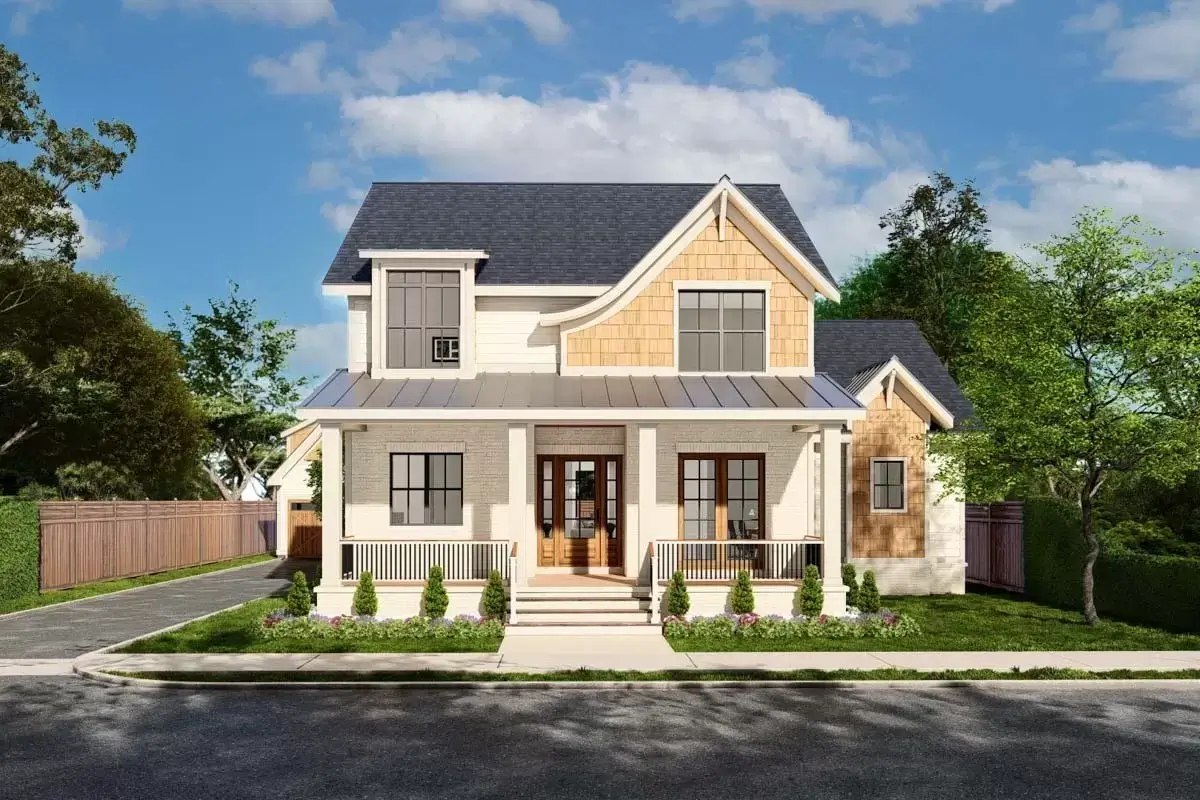
Specifications
- Area: 2,872 sq. ft.
- Bedrooms: 4
- Bathrooms: 2.5
- Stories: 2
- Garages: 2
Welcome to the gallery of photos for Coastal Cottage with Study and Two-Story Living Room. The floor plans are shown below:
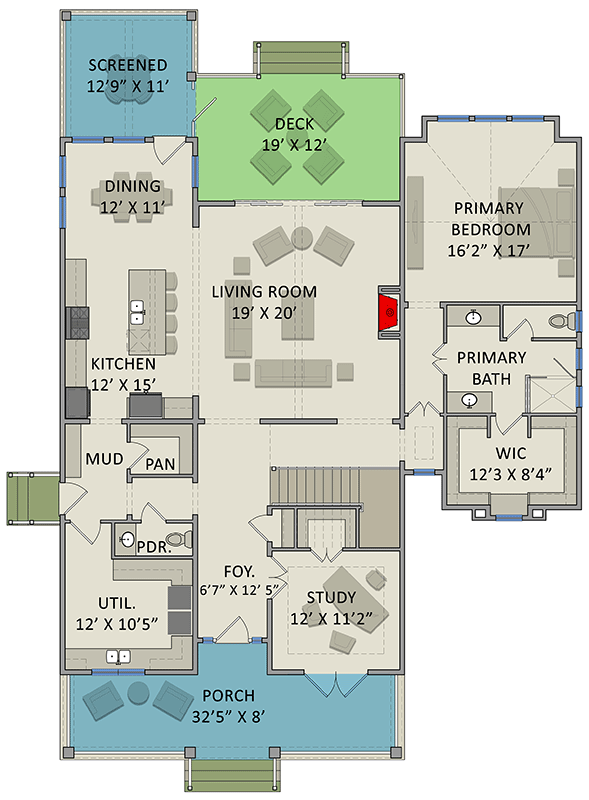
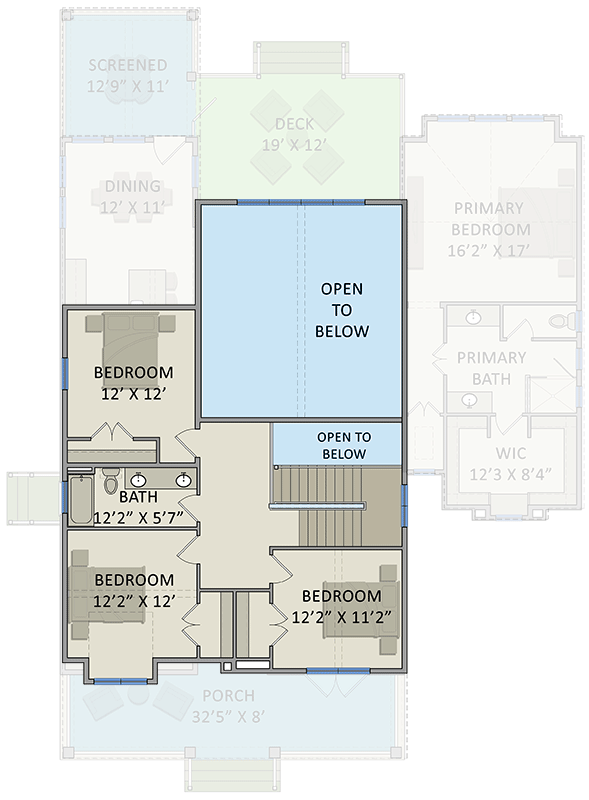

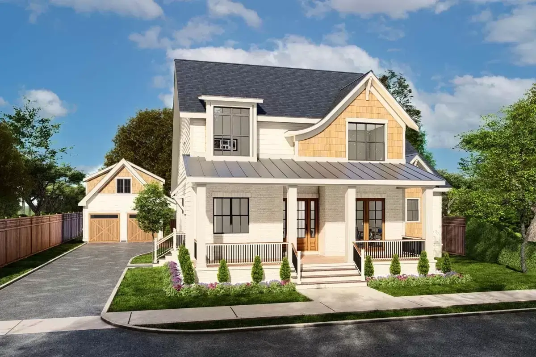
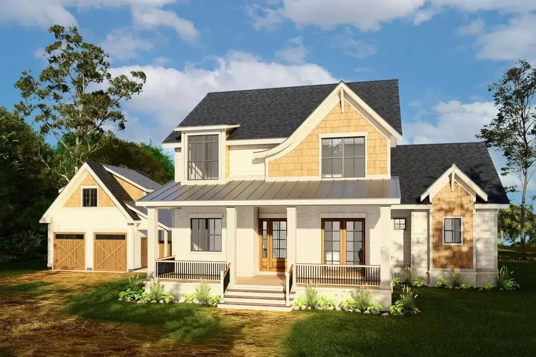
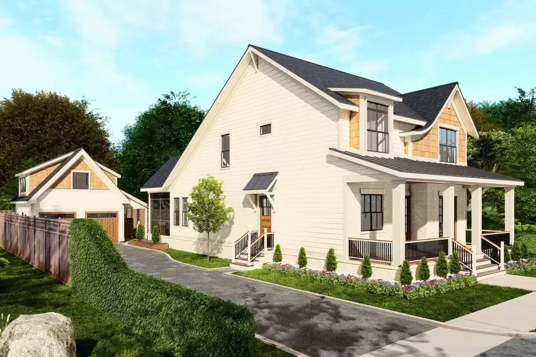
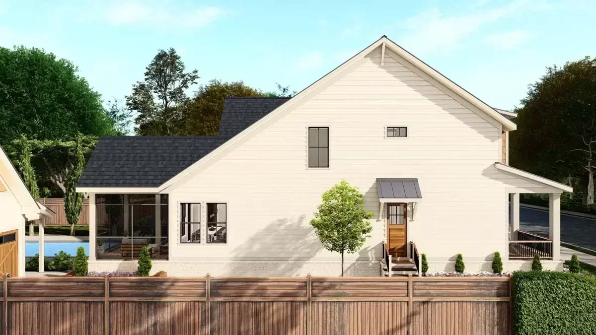
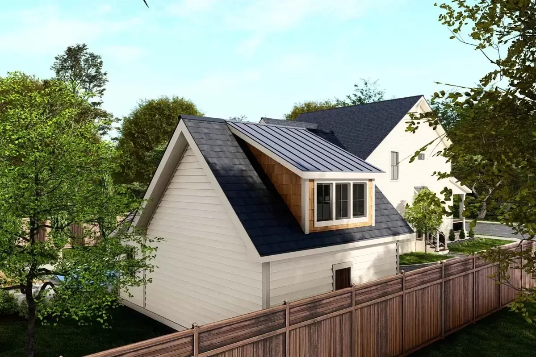
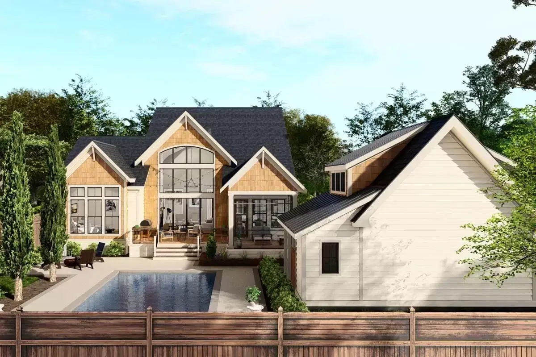
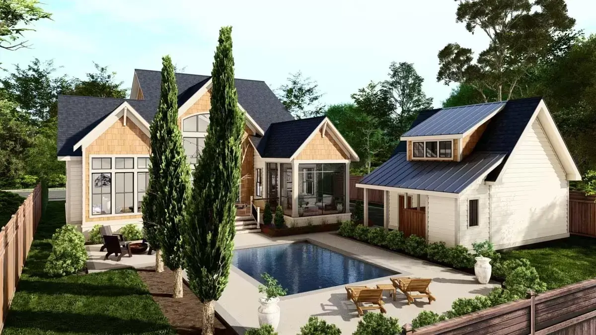
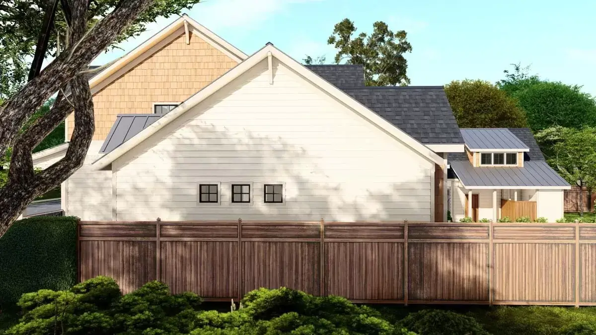
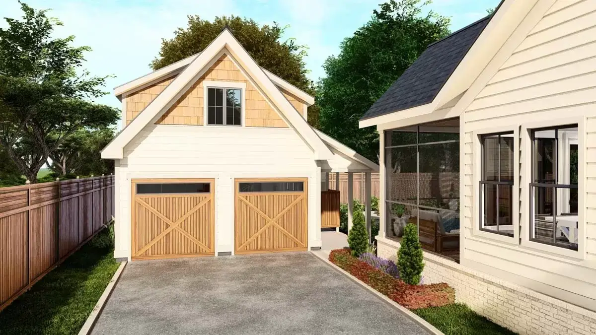
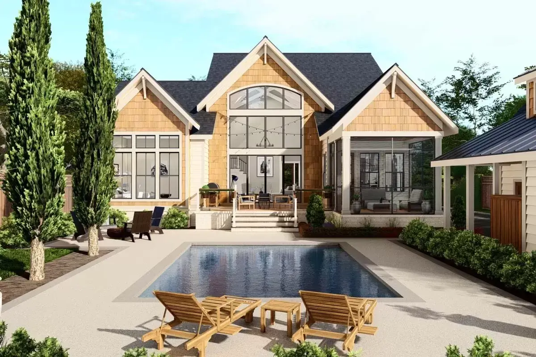
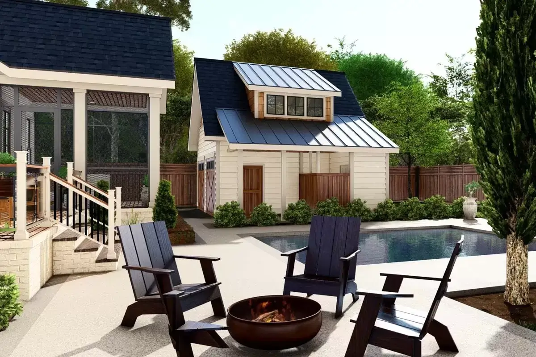
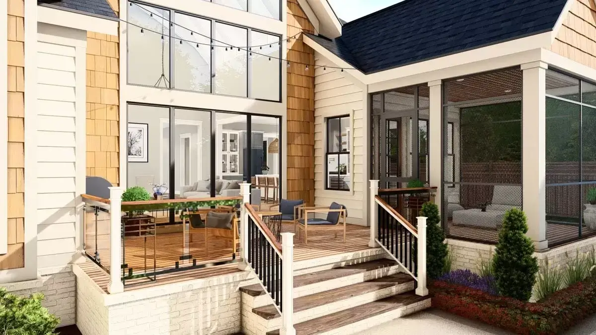
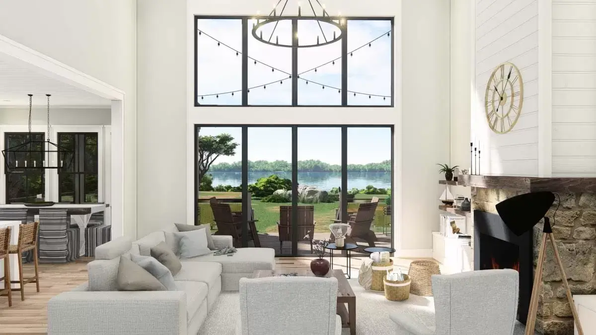
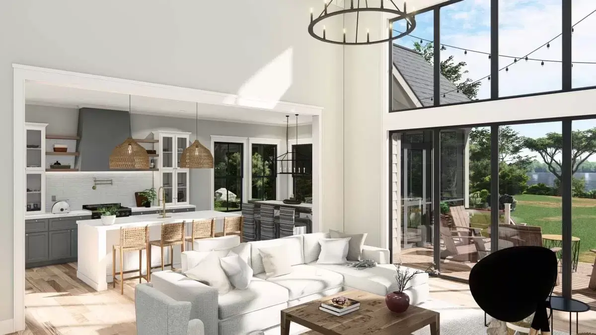
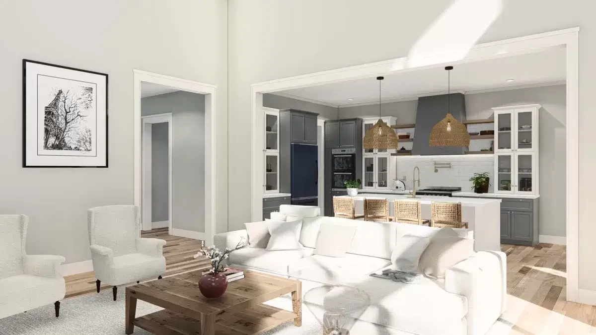
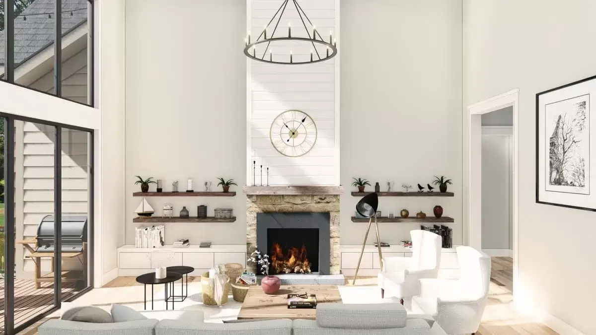
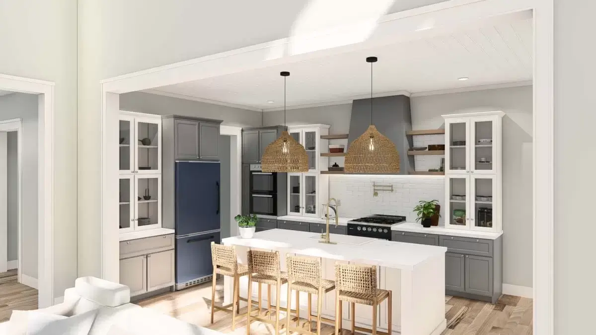
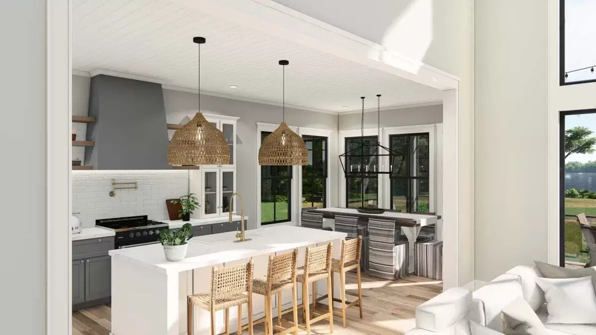
This coastal cottage-style house plan offers 4 bedrooms, 2.5 bathrooms, and 2,872 square feet of heated living space. The spacious living room features large windows that provide scenic views of the backyard.
The open kitchen is connected to the dining and living rooms, boasting a generous 8′ by 3’6″ island with comfortable seating for four. An adjacent side entrance by the mudroom, in close proximity to the kitchen and walk-in pantry, simplifies the process of unloading groceries.
Situated off the foyer, the study includes a set of French doors that lead to the 8′-deep front porch, offering a charming space that can serve as a productive work-from-home area.
The vaulted master suite occupies the entire right side of the home, ensuring a private retreat, while the additional bedrooms are located upstairs.
Source: Plan 25435TF
