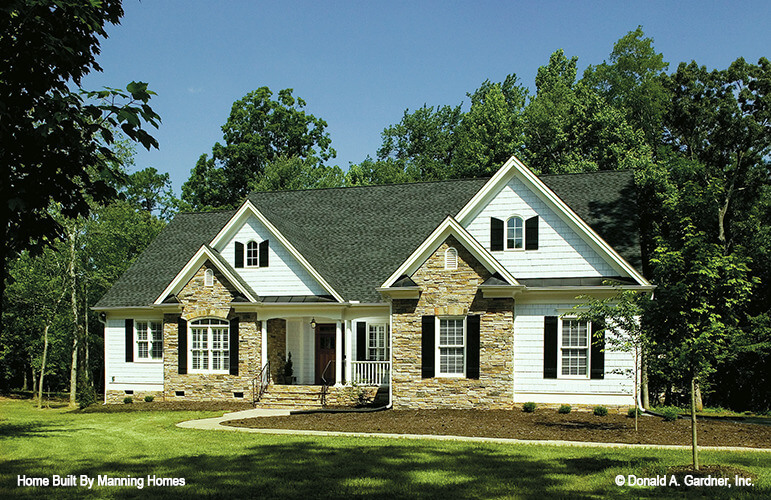
Specifications
- Area: 2,388 sq. ft.
- Bedrooms: 4
- Bathrooms: 3
- Stories: 1
- Garages: 2
Welcome to the gallery of photos of The Walnut Creek: Craftsman House. The floor plans are shown below:













The exterior of this Craftsman home plan combines graceful arches with high gables, creating a stunning visual appeal.
Abundant natural light fills the open floor plan through windows adorned with decorative transoms and numerous French doors.
The dining room and master bedroom feature tray ceilings, while the bedroom/study, great room, kitchen, and family room boast cathedral ceilings, adding architectural interest and a sense of spaciousness.
The great room includes built-in storage, and an additional room in the garage provides convenient storage space. Outdoor entertaining is made comfortable with a screened porch, and a bonus room near two extra bedrooms offers versatility.
The master suite, positioned for privacy, grants access to the screened porch and features dual walk-in closets and a well-appointed bath, complete with a private privy, garden tub, double vanity, and spacious shower.
Source: Plan # W-1134
