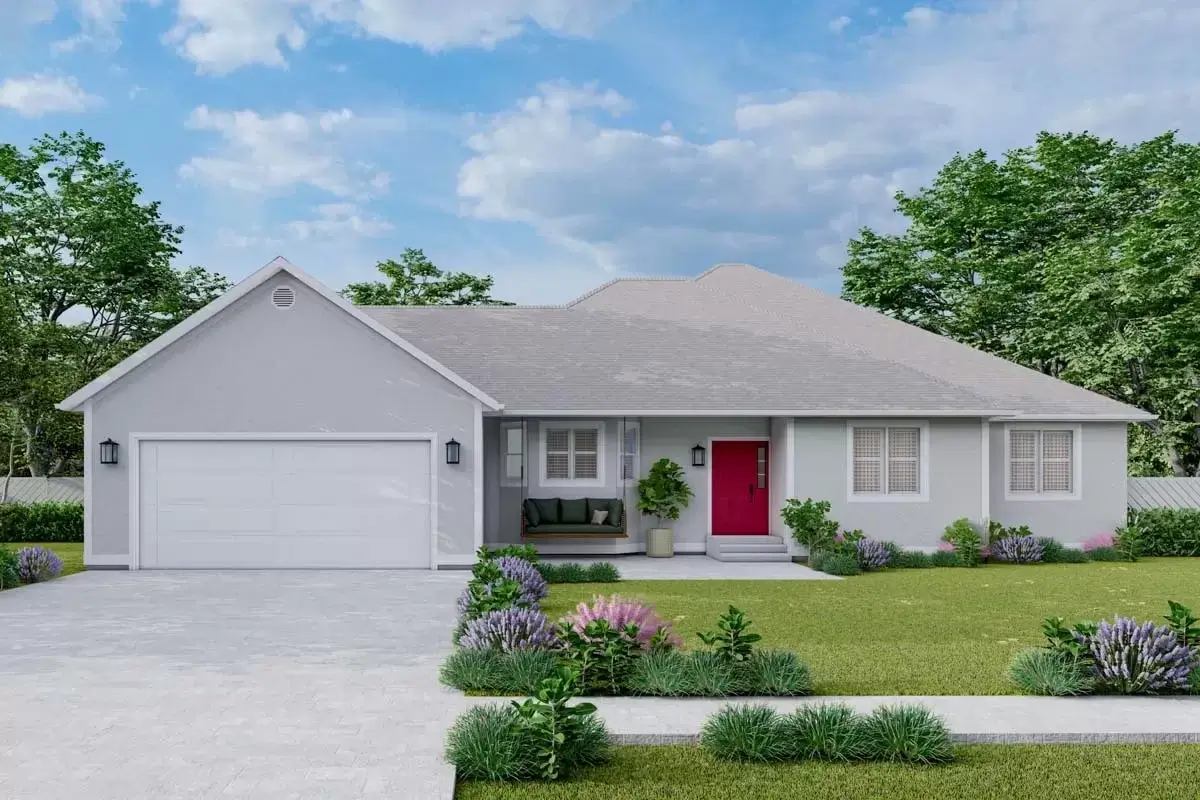
Specifications
- Area: 2,356 sq. ft.
- Bedrooms: 4
- Bathrooms: 2
- Stories: 1
- Garages: 2
Welcome to the gallery of photos for Ranch House with 2-Car Garage. The floor plans are shown below:
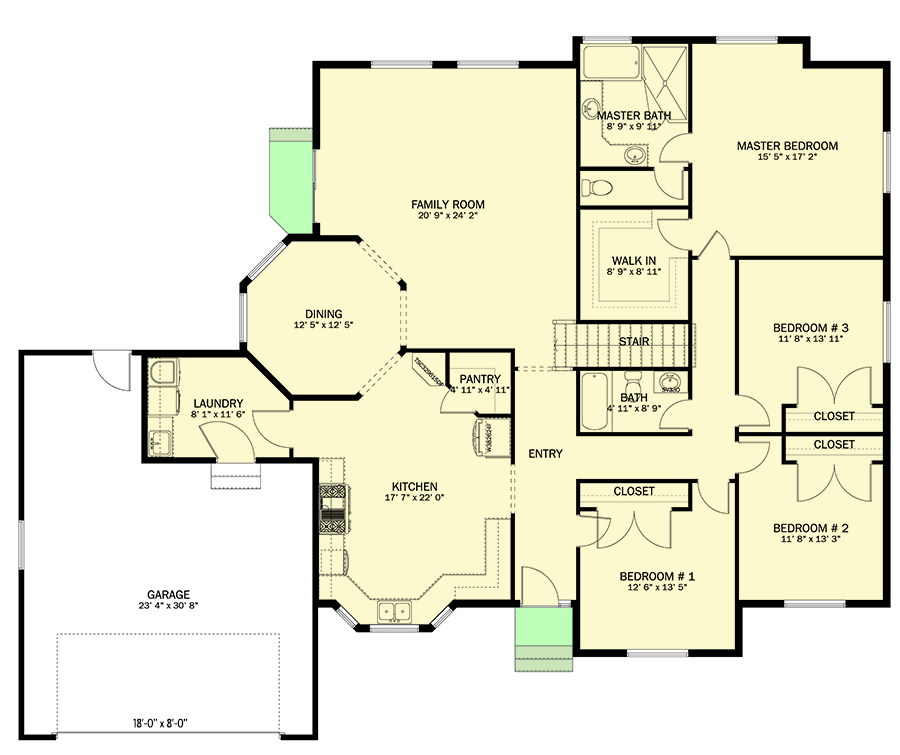
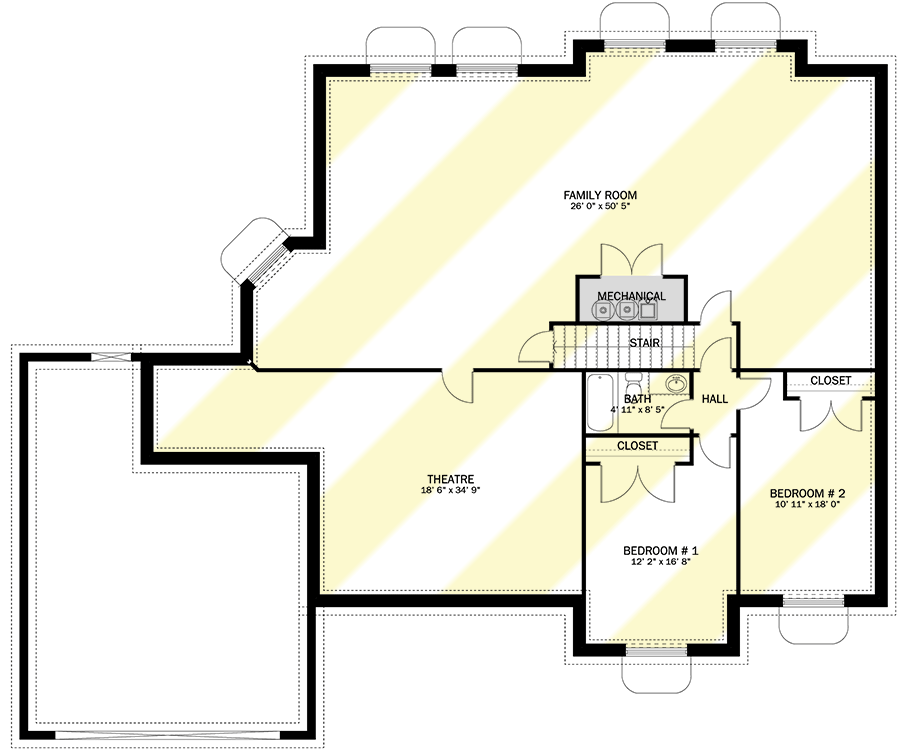
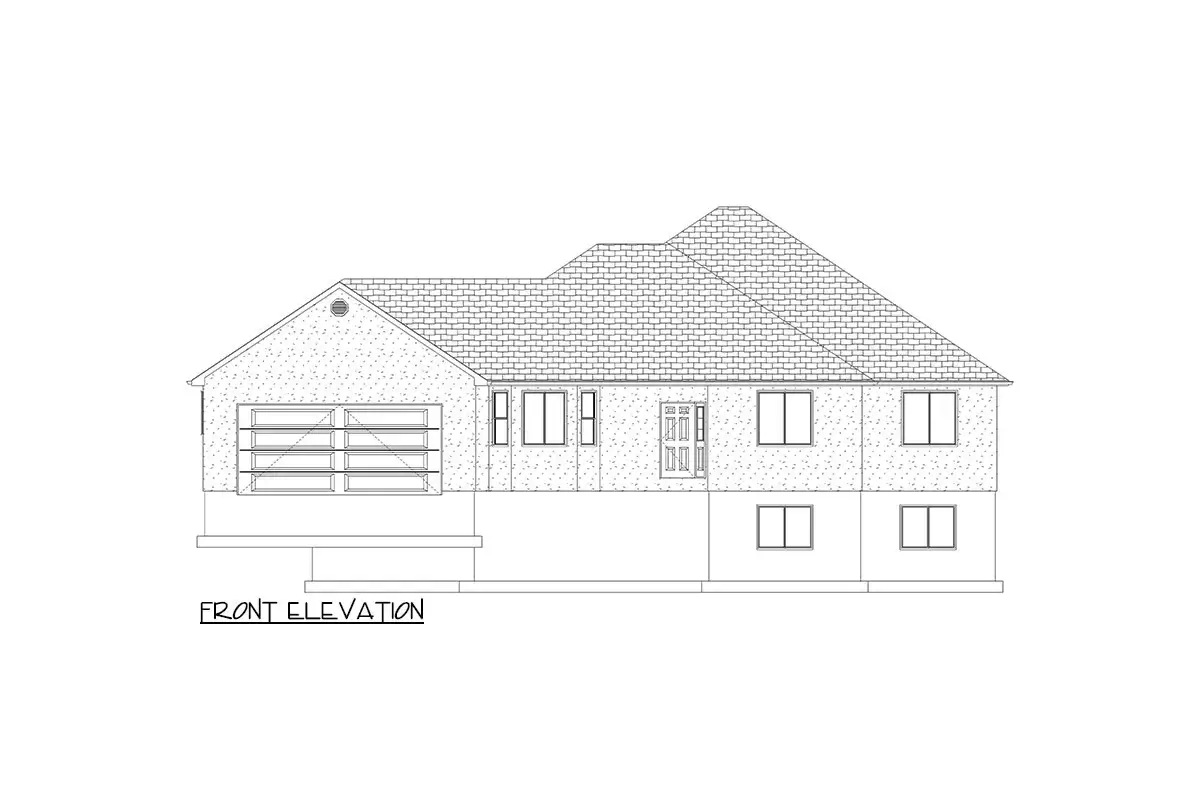

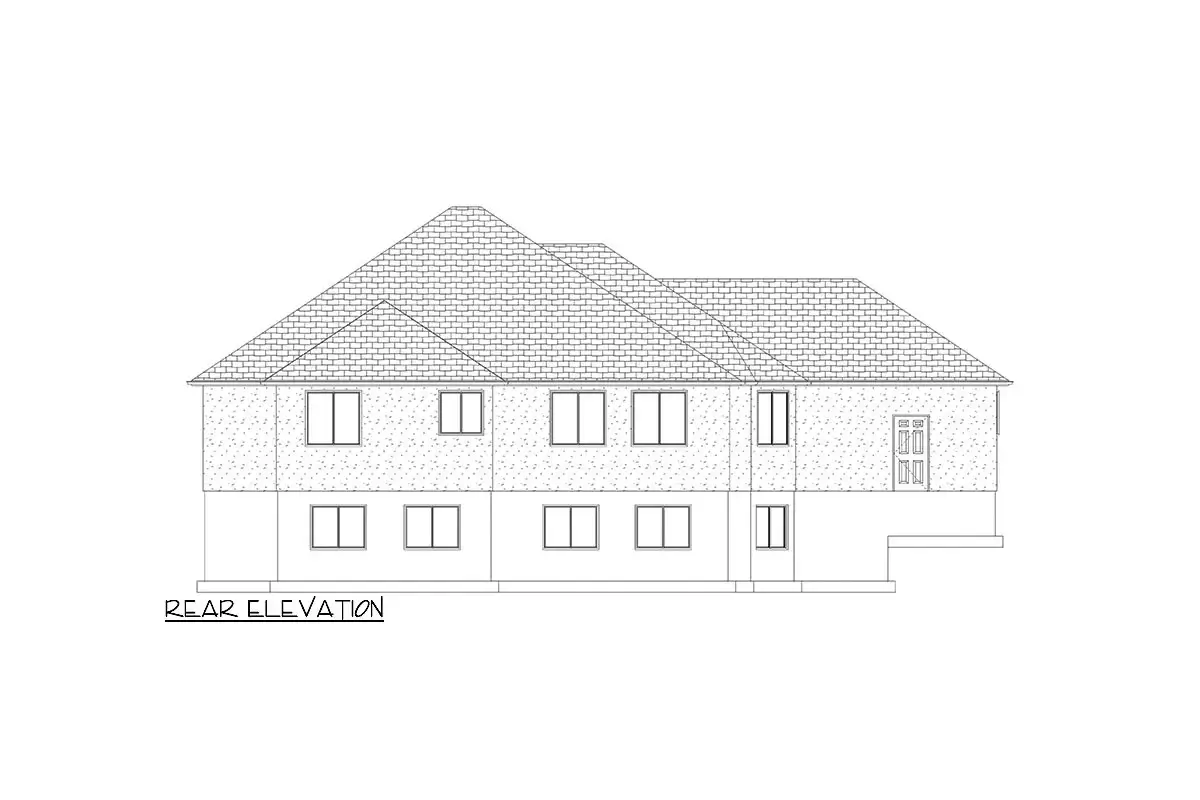
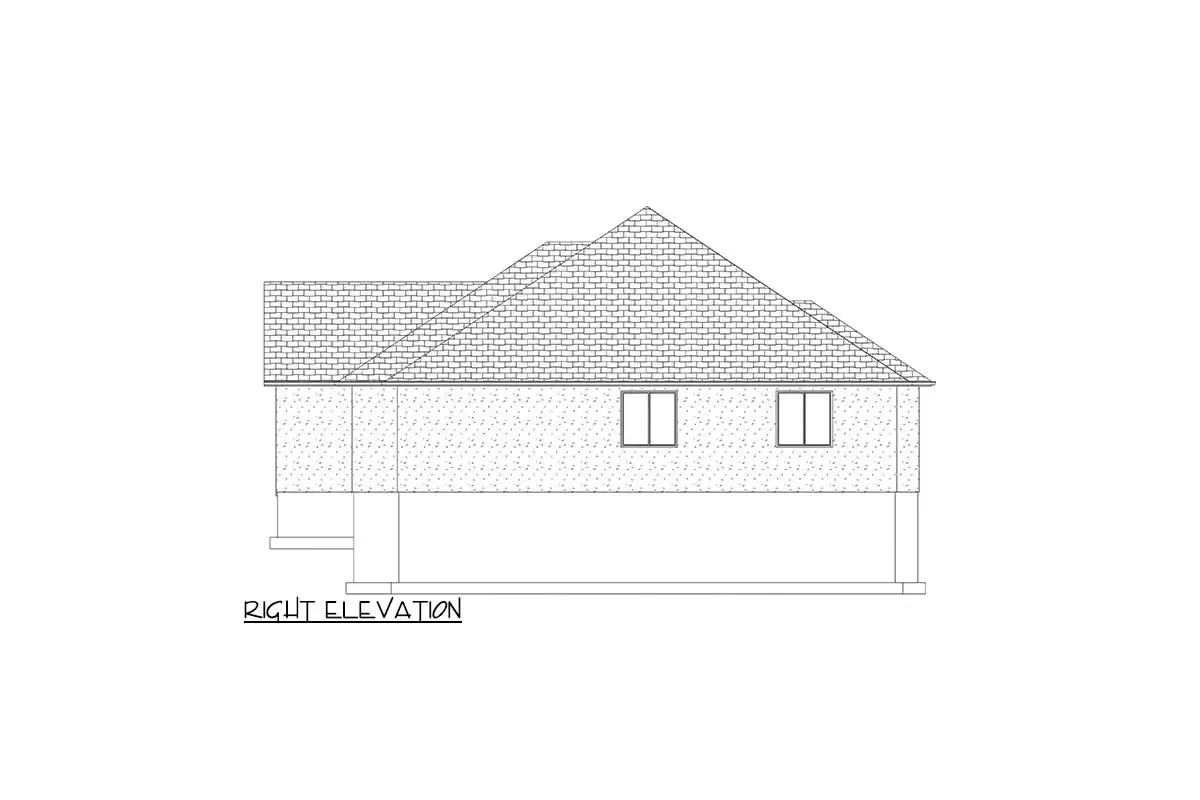

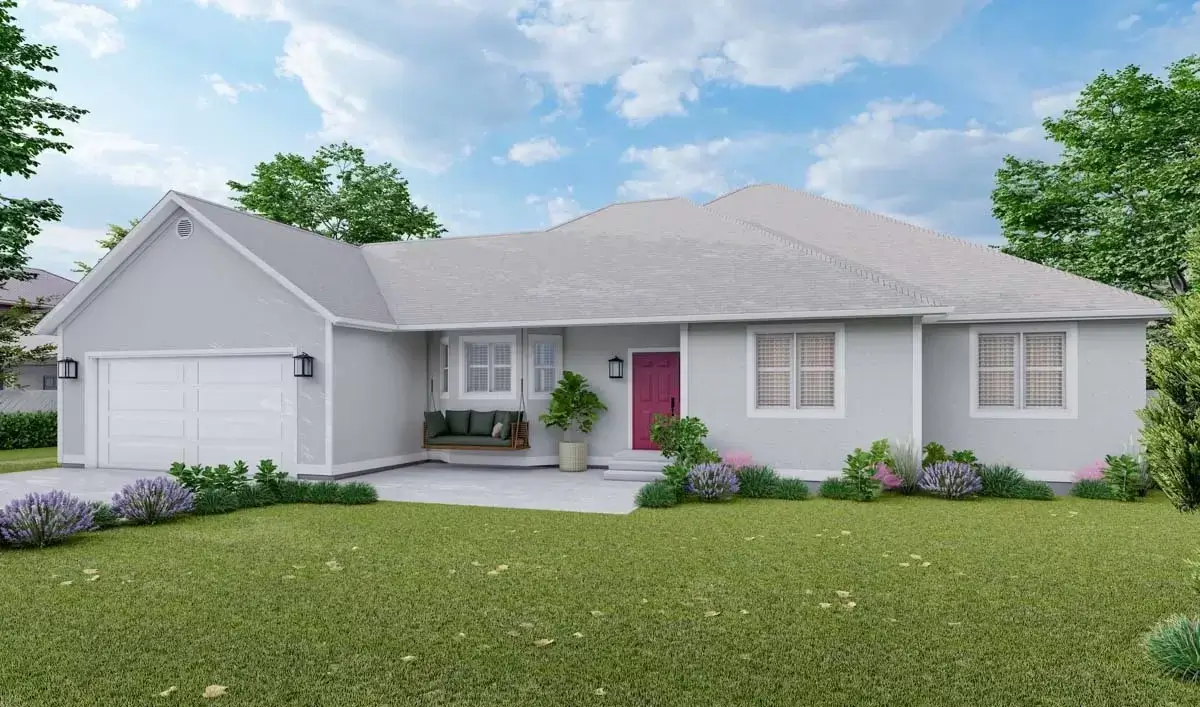


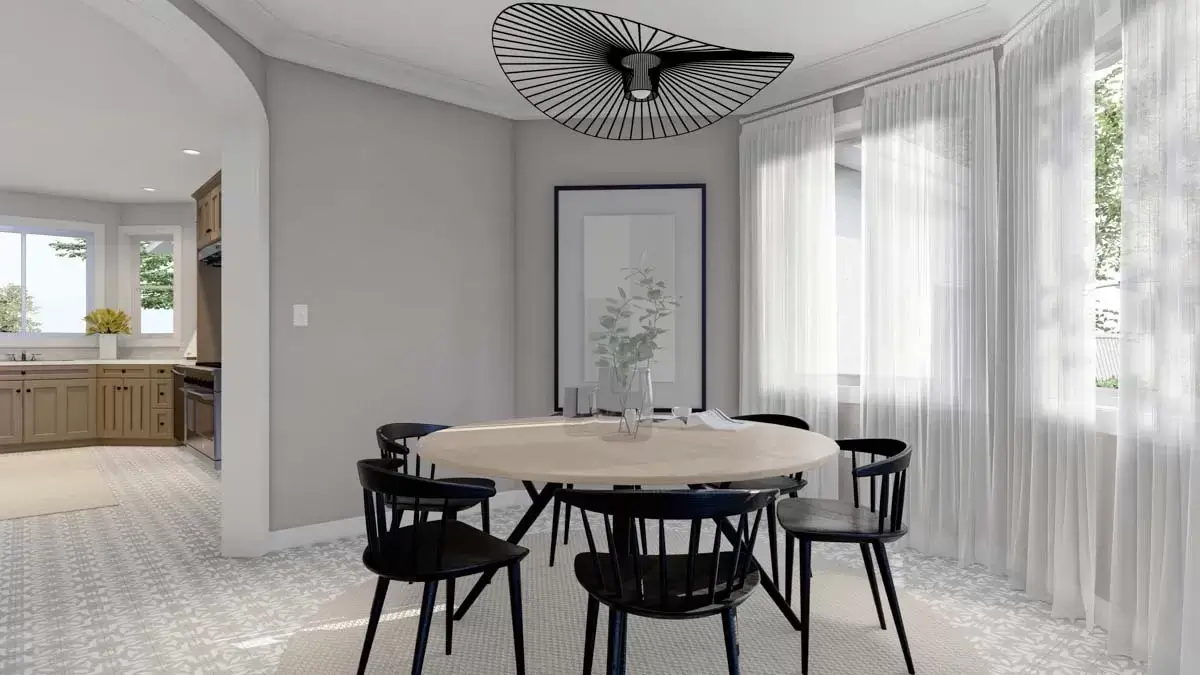
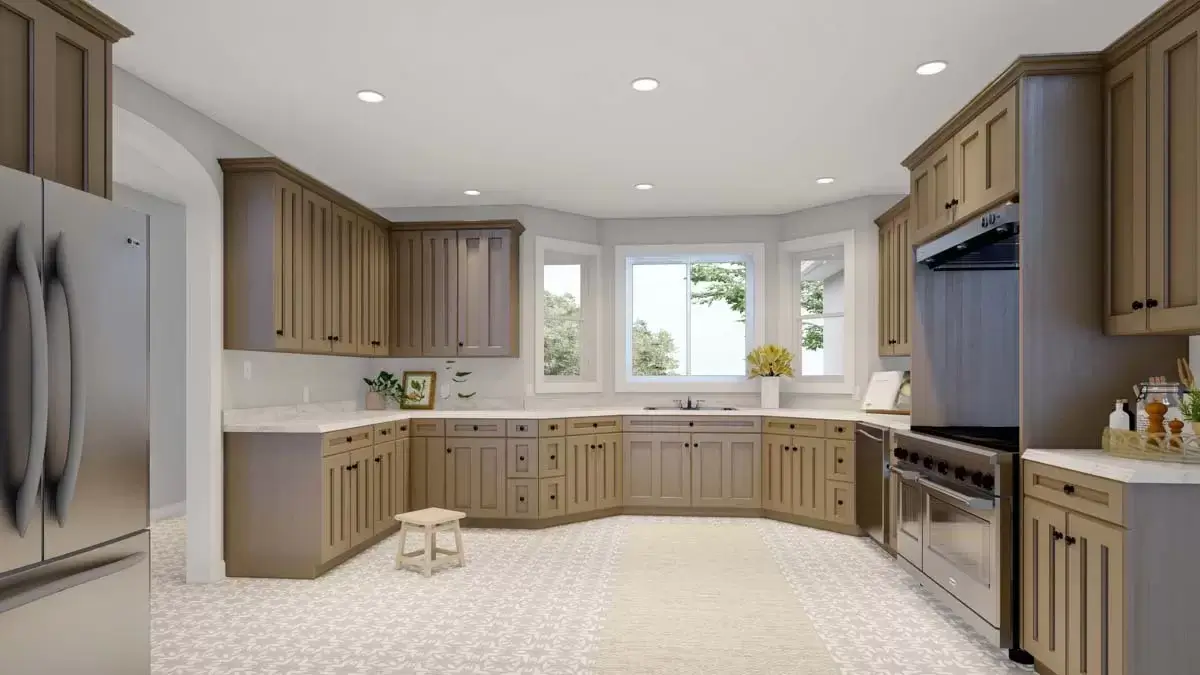
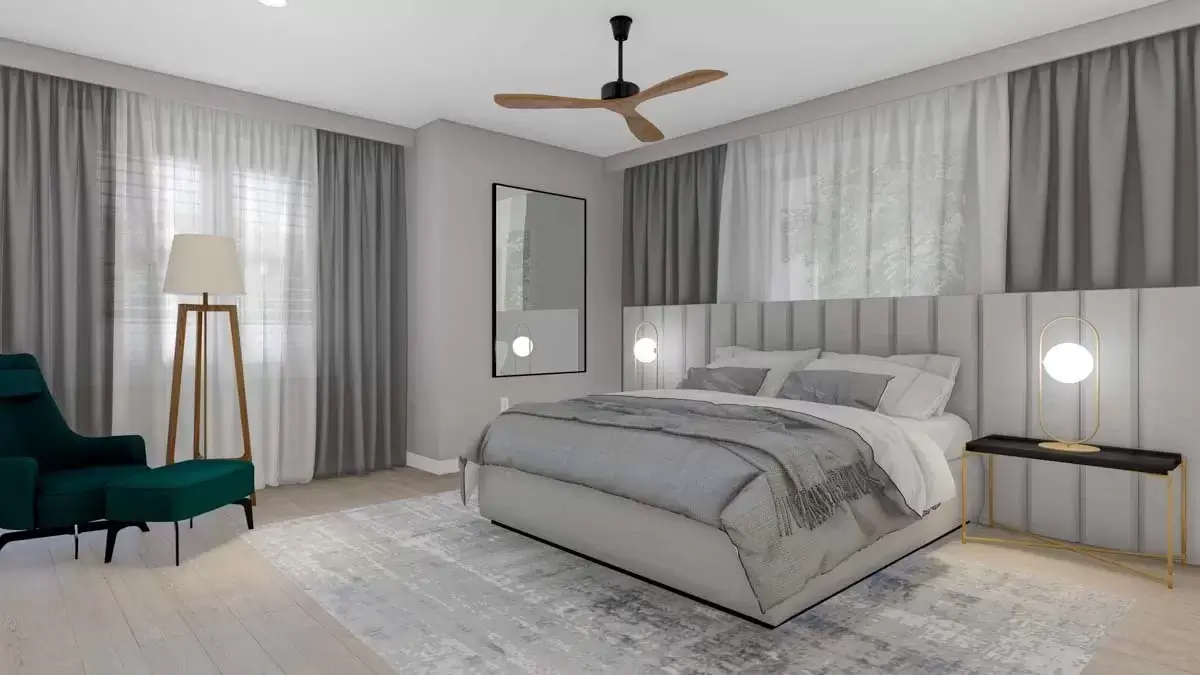
This ranch-style house plan features 4 bedrooms, 2 bathrooms, and provides a total of 2356 square feet of heated living space, along with a 2-car garage spanning 622 square feet.
At Architectural Designs, our primary objective is to simplify the process of discovering and purchasing house plans for individuals interested in building new homes, whether they are single-family or multi-family residences.
Additionally, we cater to those seeking plans for garages, pool houses, sheds, and backyard offices.
On our website, you’ll find an extensive collection of home designs that span various architectural styles, sizes, and features. These designs can be tailored to meet specific needs and preferences.
We continuously curate and expand our design portfolio by collaborating with numerous residential building designers and architects. This ensures that we consistently provide the most diverse and superior house plans available.
Source: Plan 61475UT
