
Specifications
- Area: 2,518 sq. ft.
- Bedrooms: 3
- Bathrooms: 2.5
- Stories: 1
- Garages: 2
Welcome to the gallery of photos for a 2,518 Sq. Ft. Craftsman House with Nook/Breakfast Area. The floor plans are shown below:
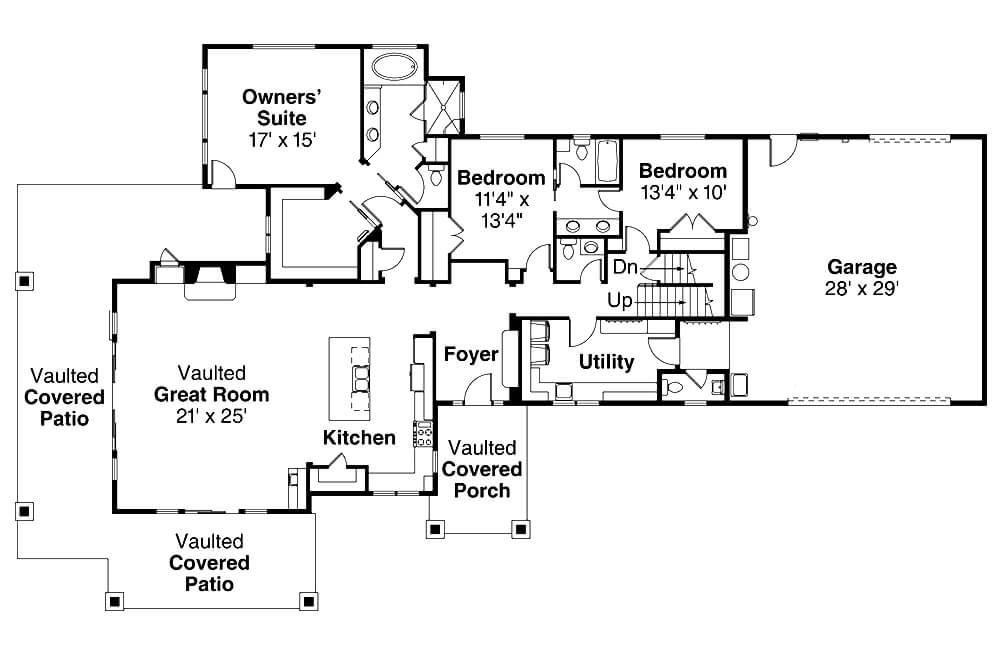


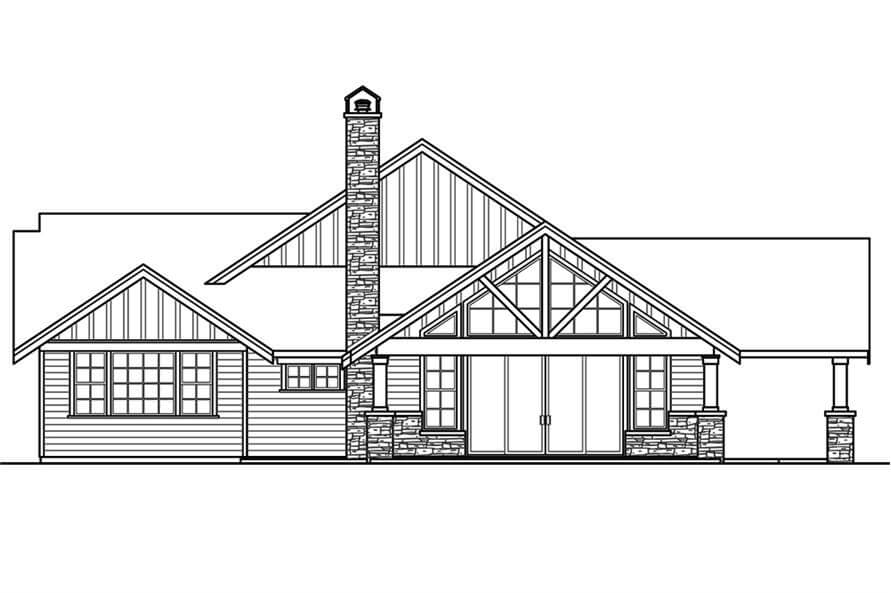
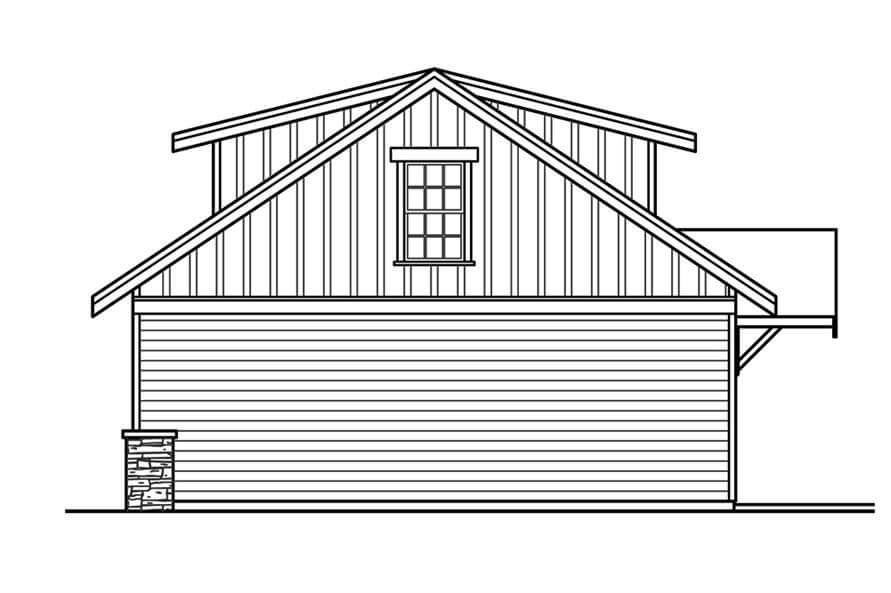



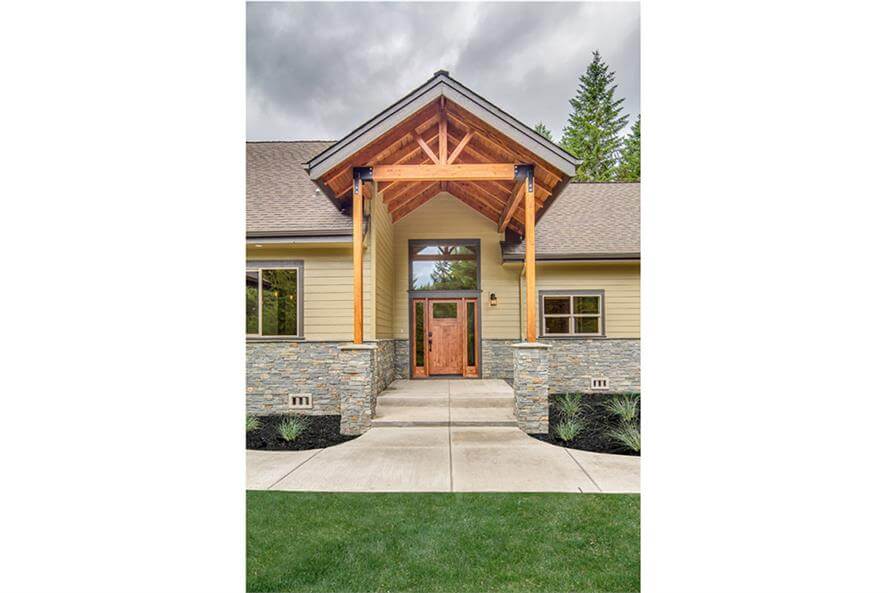






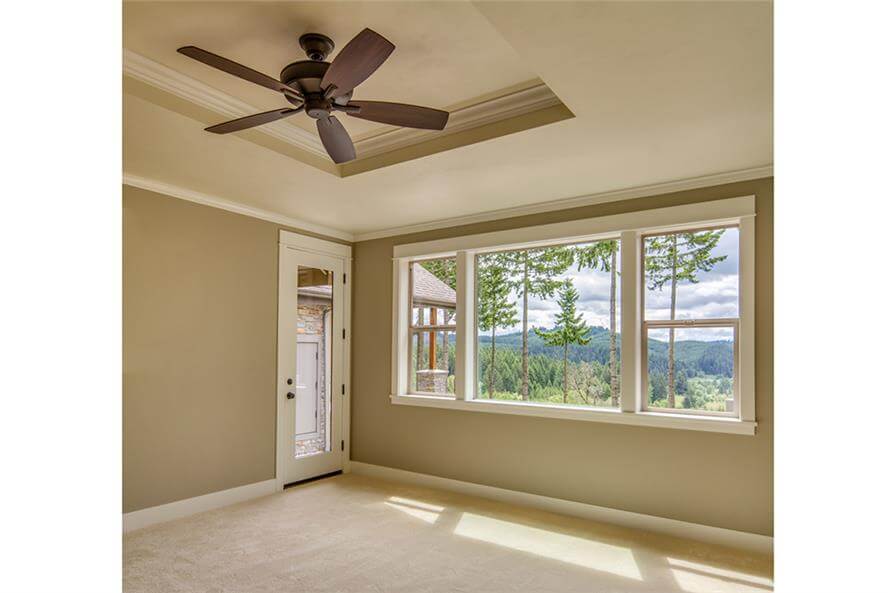
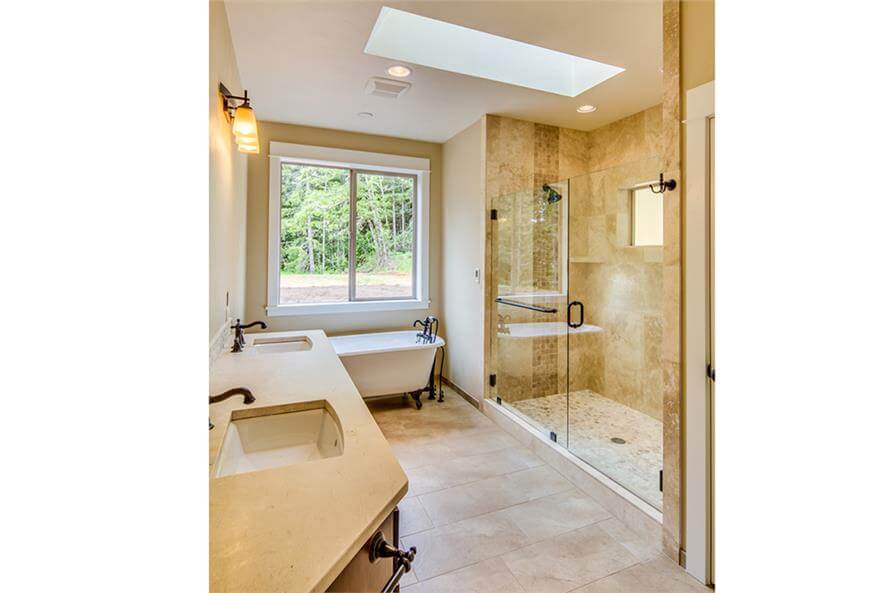
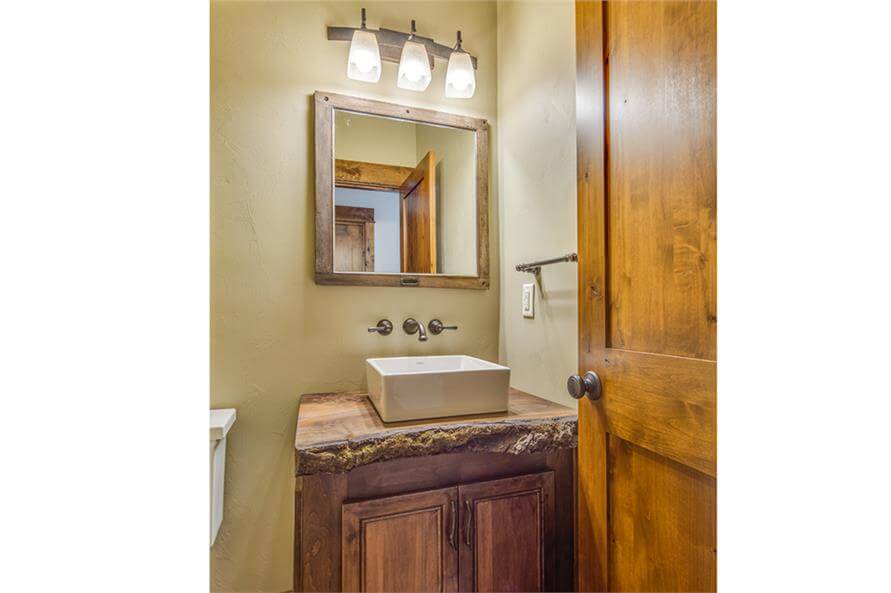
Presenting an exquisite Craftsman-style home plan that seamlessly blends Country and Ranch elements, offering a generous living space of 2,518 square feet.
This single-story floor plan encompasses 3 bedrooms, 2 full bathrooms, and 2 half baths, providing both comfort and sophistication.
Source: Plan # 108-1794
You May Also Like
Single-Story, 5-Bedroom Barn Style with Mud Room (Floor Plans)
Exclusive Country Ranch Home with Home Office and Angled Garage (Floor Plans)
Cottage House with Walk-in Kitchen Pantry (Floor Plans)
Double-Story, 3-Bedroom The Solstice Springs Craftsman-Blend Home With 2-Car Garage (Floor Plans)
Single-Story, 5-Bedroom Exclusive Barndominium-Style House (Floor Plan)
Pool House with Vaulted Living Room and Outdoor Kitchen - 1000 Sq Ft (Floor Plans)
4-Bedroom Mid-Century Modern House with Open Patio (Floor Plans)
Country House with Lower-Level Apartment (Floor Plans)
Spacious Traditional House with Two Master Suites and Two Laundry Rooms - 6353 Sq Ft (Floor Plans)
Split Bedroom One Floor New American House (Floor Plans)
Double-Story, 4-Bedroom The Peppermill: Elegant Brick Farmhouse (Floor Plans)
1-Bedroom 1001 Square Foot Cottage with 7-Foot Deep Front and Rear Porches (Floor Plans)
5-Bedroom Modern Acadian House with Fifth Bedroom Suite Over Garage - 3625 Sq Ft (Floor Plans)
2-Bedroom Chloe Creek House (Floor Plans)
3-Bedroom One-story Simple House with Open Floor (Floor Plans)
Single-Story, 4-Bedroom Luxury Ranch Home Plan: The Austin (Floor Plan)
4-Bedroom New American House Over 4500 Square Feet with Two Offices and Two Laundry Rooms (Floor Pla...
3-Bedroom Modern Farmhouse with Walk-Through Pantry and Bonus Room (Floor Plans)
Single-Story, 4-Bedroom Rustic Family House with Stunning Exterior (Floor Plans)
3-Bedroom The Colthorpe: Efficient Cottage For Narrow Lot (Floor Plans)
Double-Story, 4-Bedroom Stonington House With 2-Car Garage (Floor Plans)
Single-Story, 3-Bedroom The Tanglewood: Small House Plan with a Craftsman Exterior (Floor Plans)
Single-Story, 2-Bedroom Barndominium-Style House with 2-Story Interior (Floor Plans)
3-Bedroom The Beauxville: Charming cottage house with a small footprint (Floor Plans)
The Fletcher Craftsman-Style Ranch Home (Floor Plans)
Spacious Country House with In-law Suite and Finished Basement (Floor Plans)
2-Bedroom Striking Getaway Cabin (Floor Plans)
1-Bedroom Farmhouse-Style House with Vaulted Ceilings (Floor Plans)
Contemporary Country Home with Wrap-Around Porch (Floor Plans)
4,000 Square Foot Modern French Country House with Beautiful Library (Floor Plans)
3-Bedroom Elegant Master Down House (Floor Plans)
Two-Story Traditional Multi-Family House with Loft and Pocket Office - 1812 Sq Ft Per Unit (Floor Pl...
4-Bedroom Country Craftsman House with Walk-out Lower Level (Floor Plans)
3-Bedroom Barndominium House with 2-Story Great Room - 2659 Sq Ft (Floor Plans)
2-Bedroom Barndominium-Style House with Vaulted Great Room and Breezeway to 4-Car Garage (Floor Plan...
5-Bedroom, The Walkers Peak (Floor Plans)
