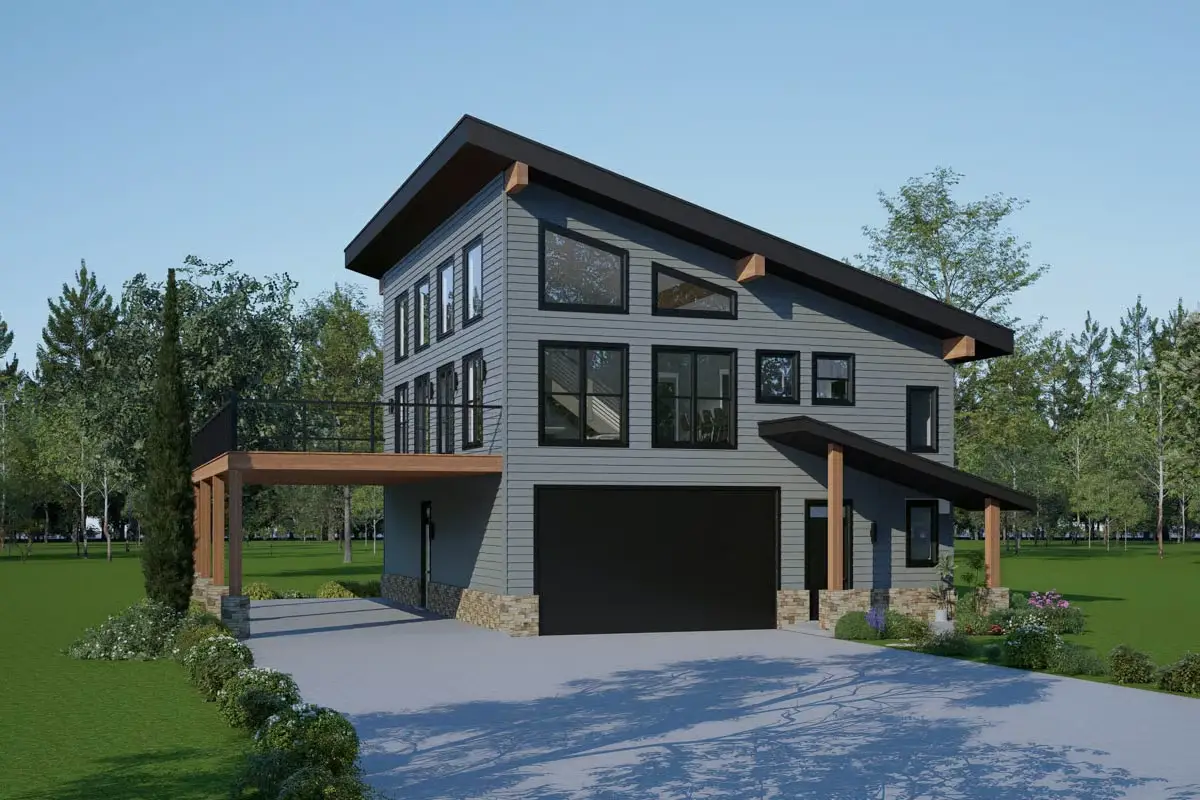
Specifications
- Area: 2,289 sq. ft.
- Bedrooms: 3
- Bathrooms: 2.5
- Stories: 2.5
- Garages: 3
Welcome to the gallery of photos for a 3-Bedroom Contemporary Mountain Home With Loft. The floor plans are shown below:
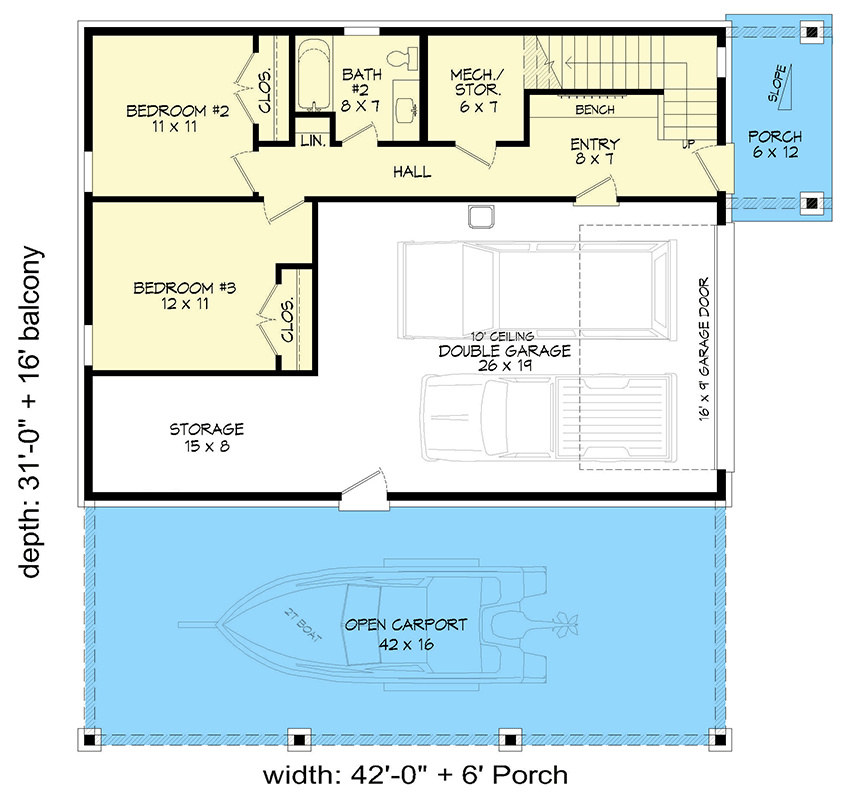
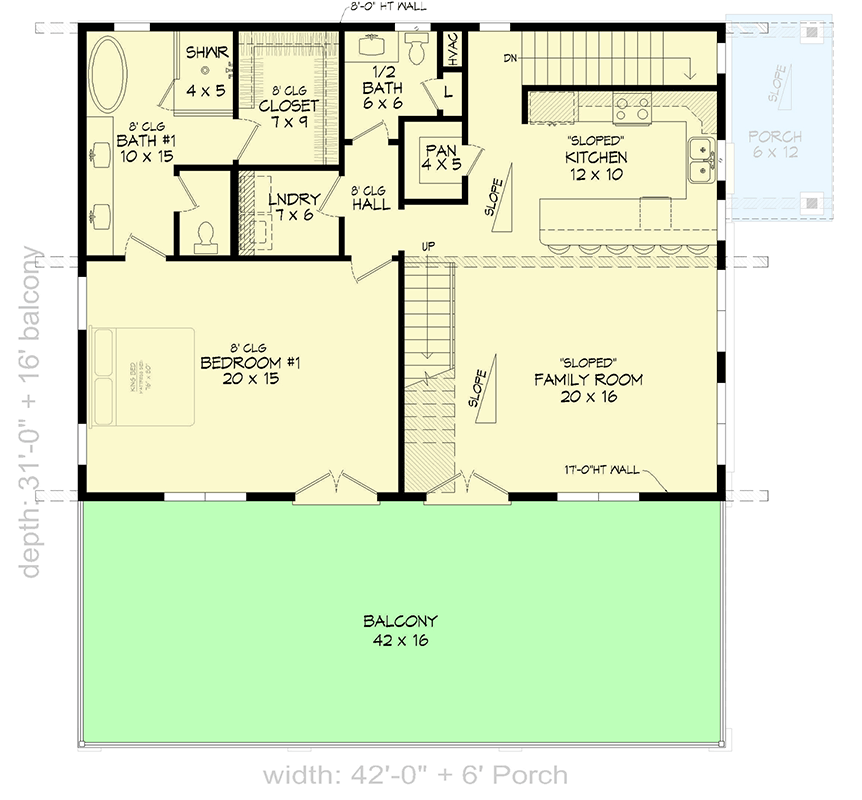
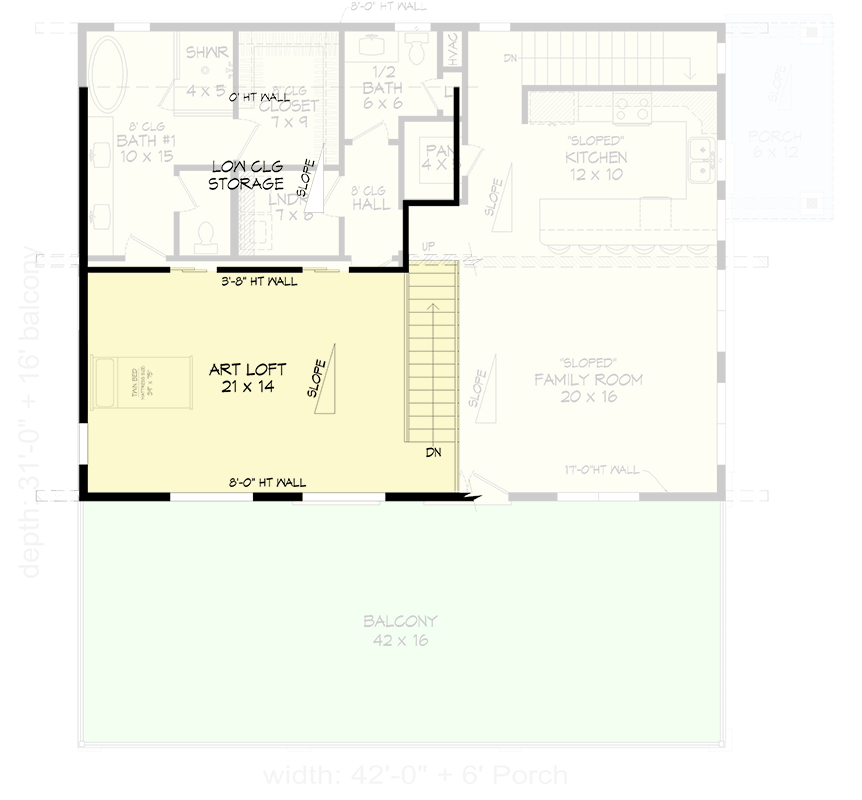
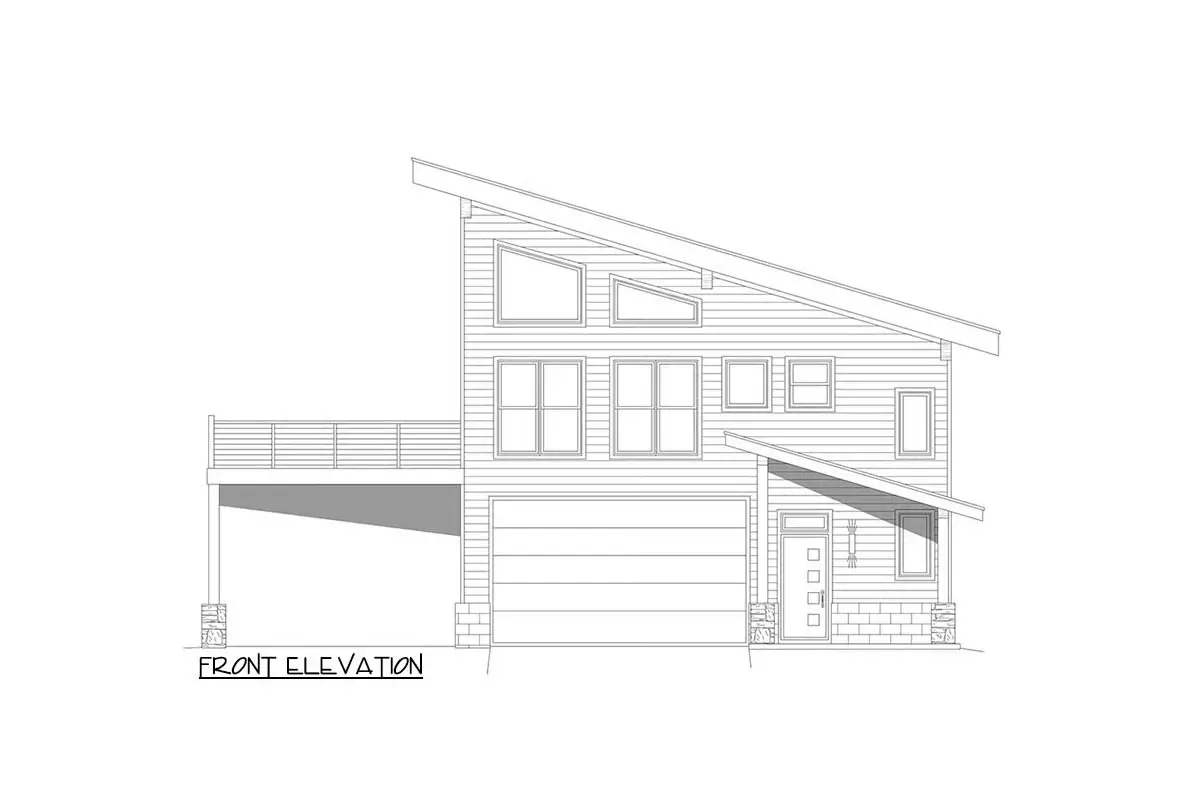
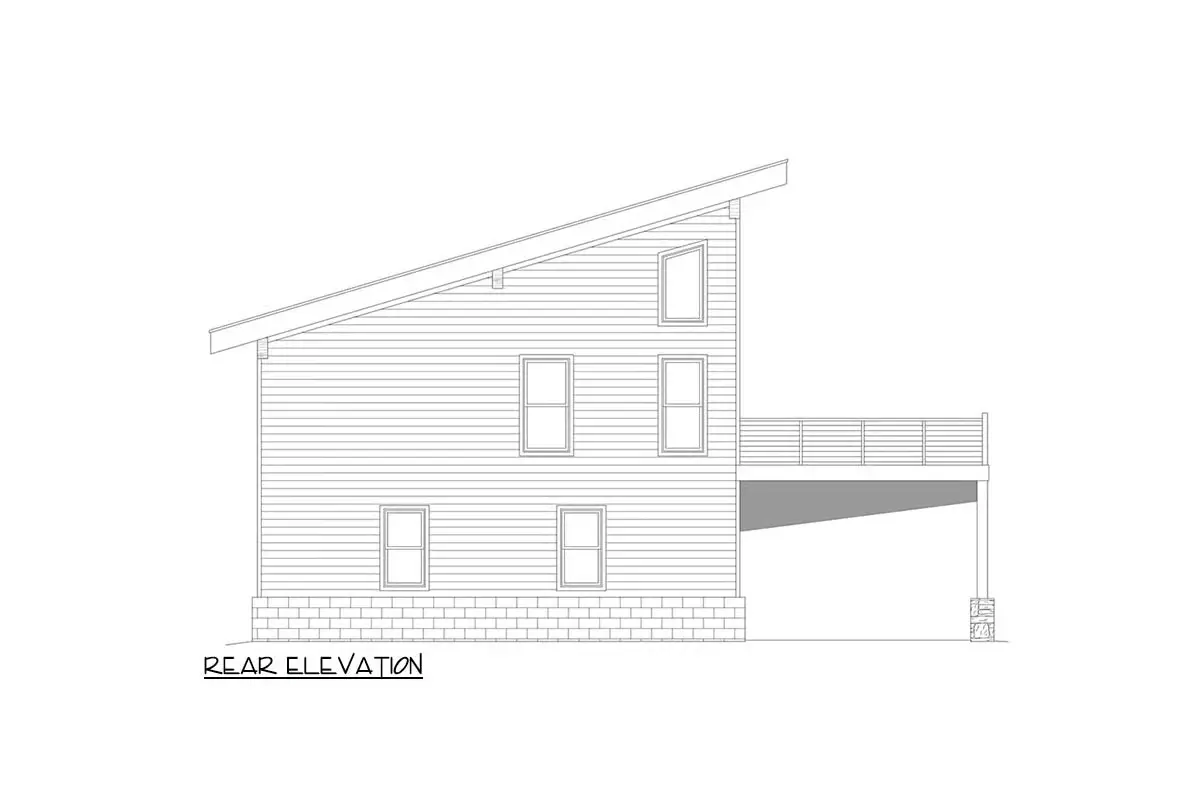
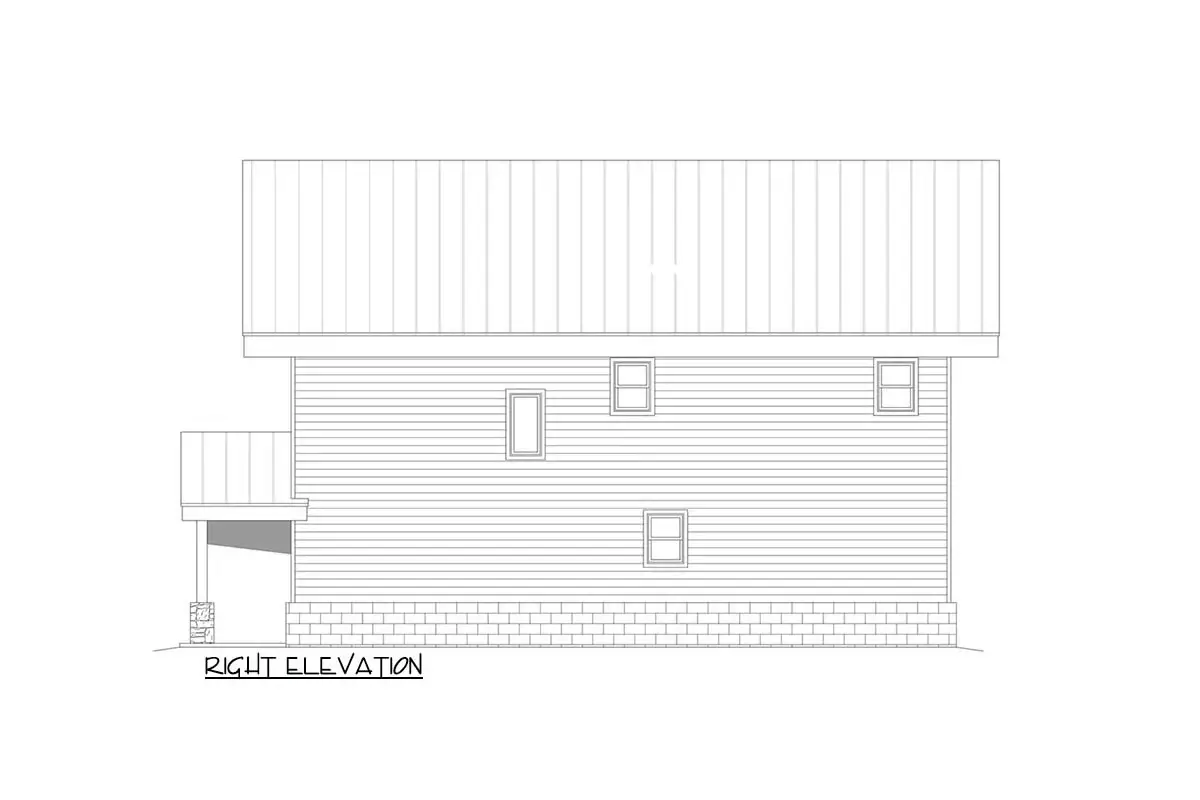
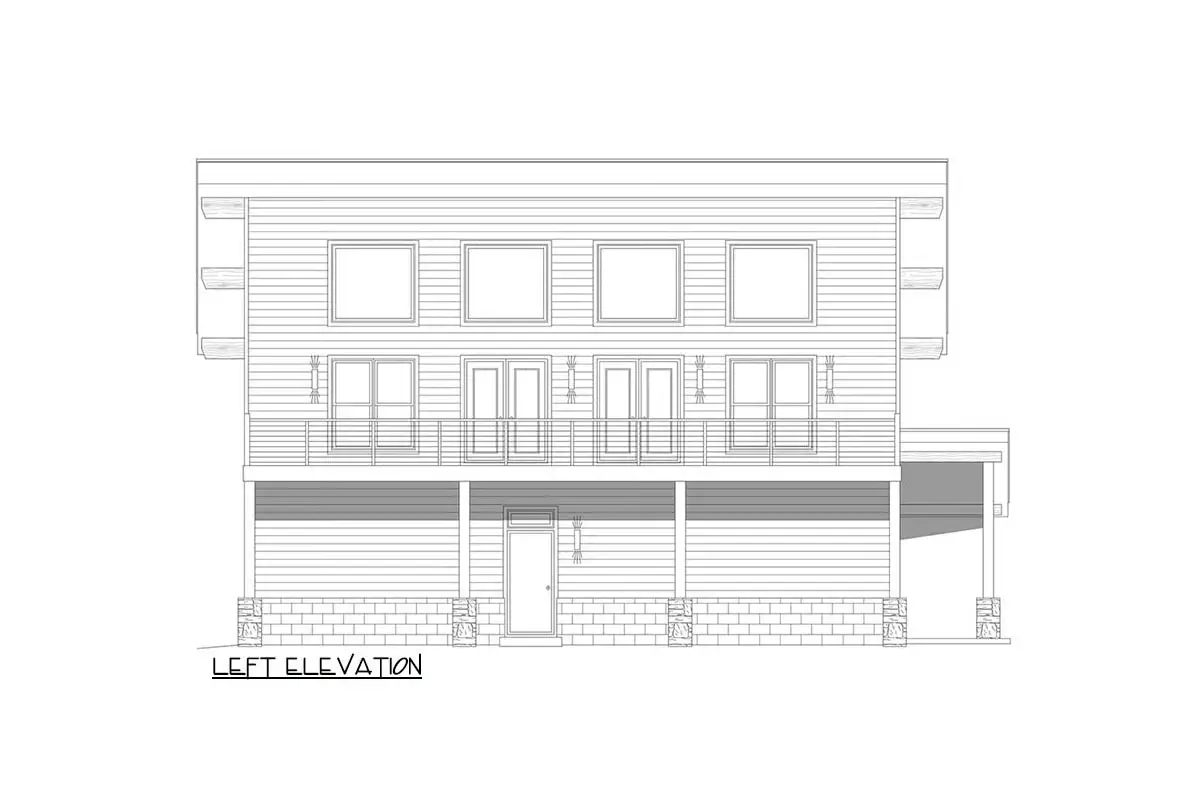
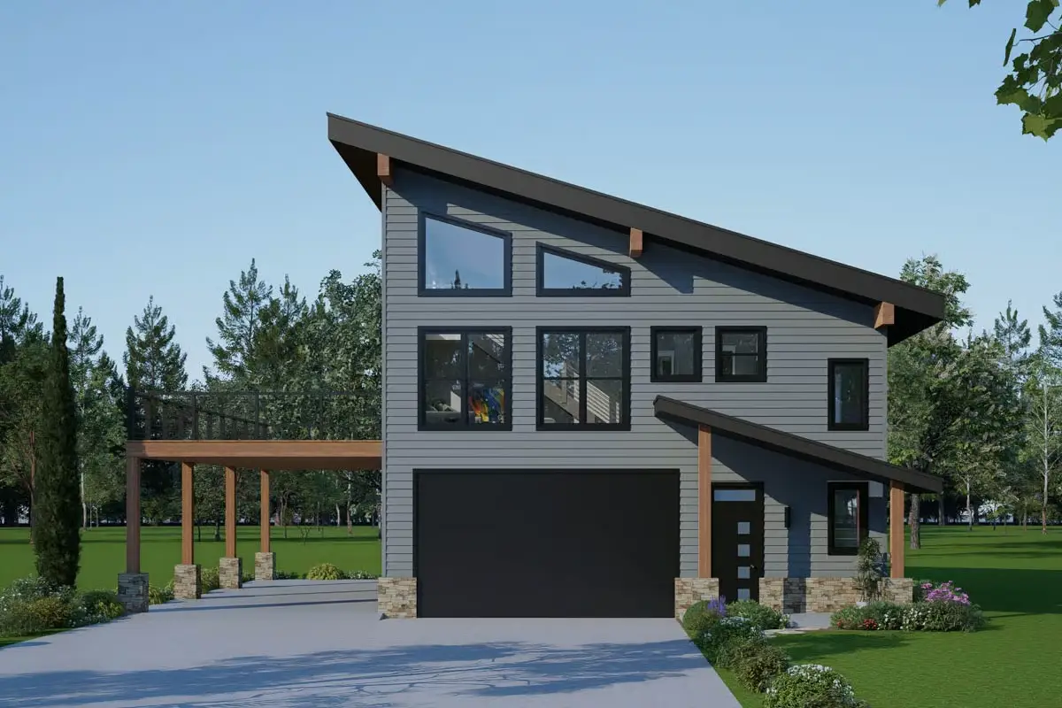
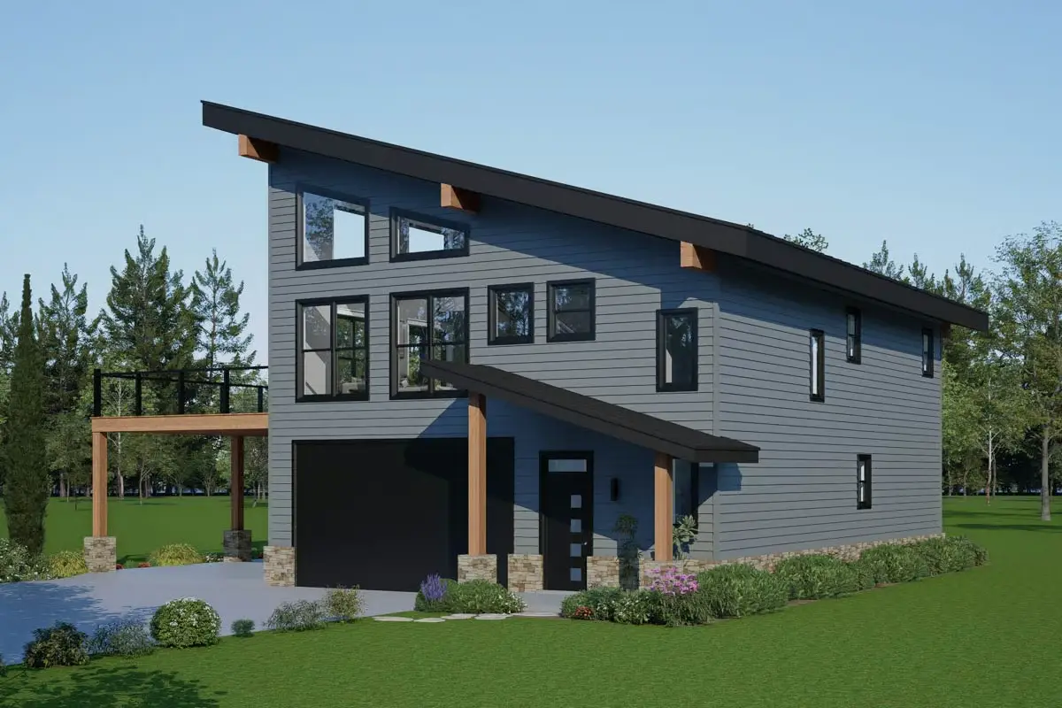
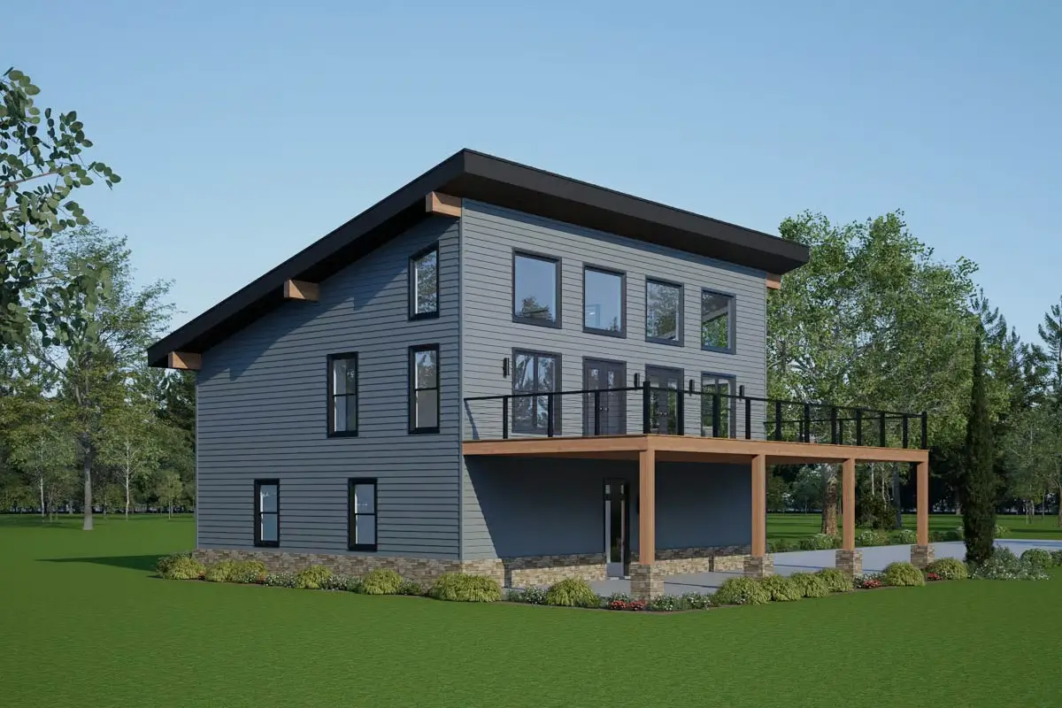
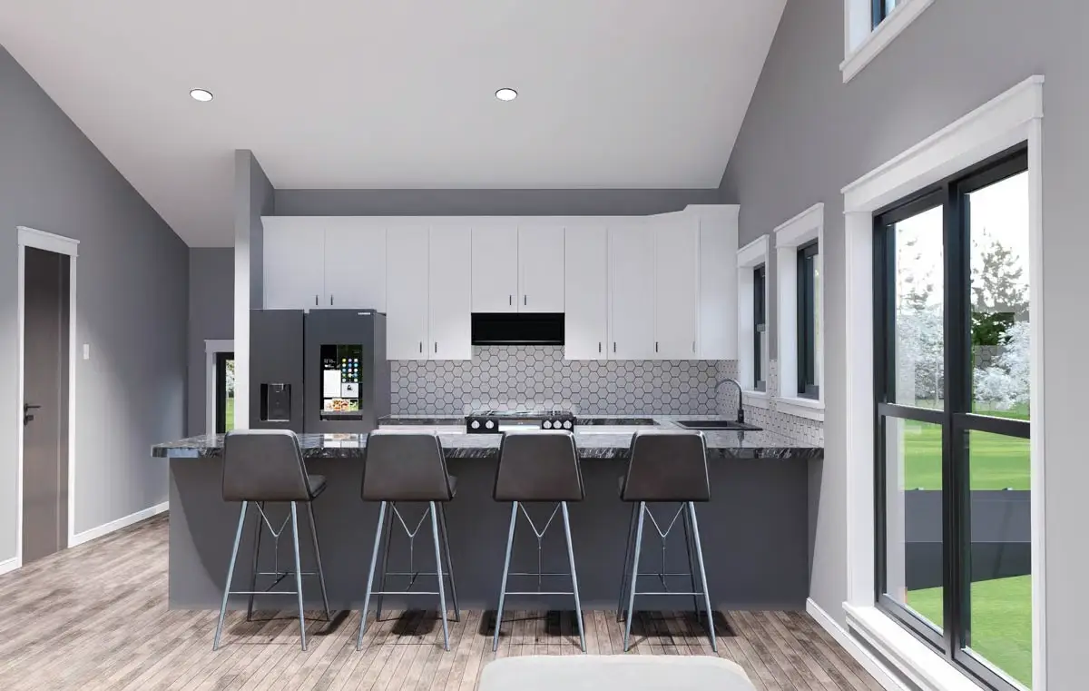
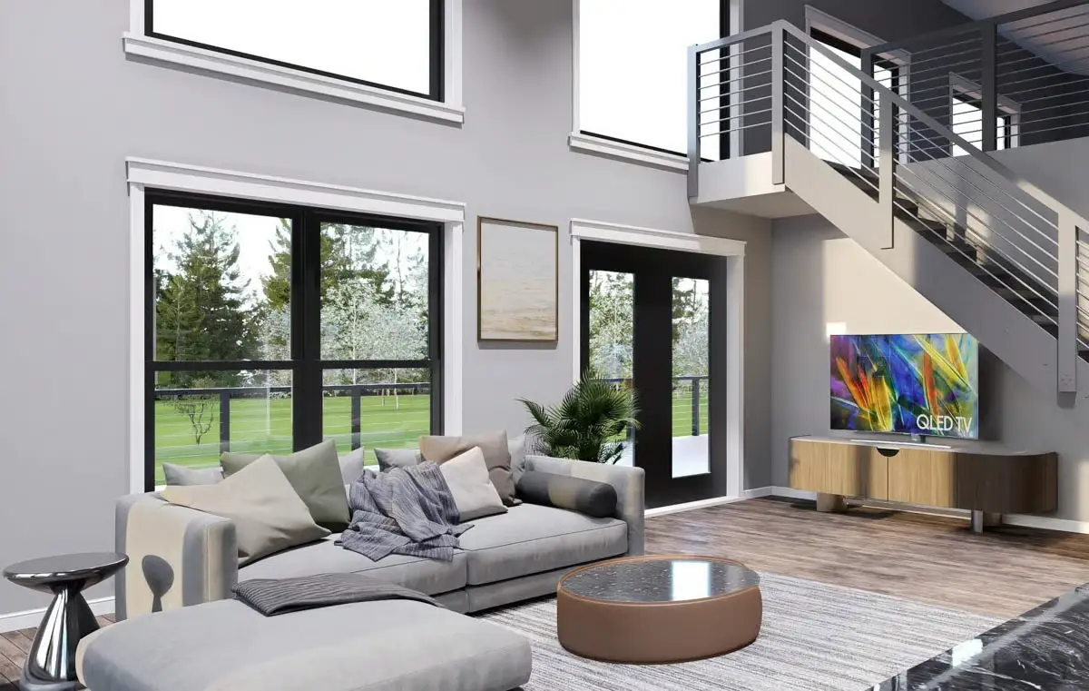
This 2,289 sq. ft. contemporary mountain home offers 3 bedrooms, 2.5 bathrooms, and a versatile loft, all designed with modern living in mind. A three-car attached carport provides ample covered parking.
Inside, a dramatic two-story great room welcomes you, leading to a sleek kitchen with a butler’s walk-in pantry and an open dining area.
The second floor features an elegant family room with expansive windows, maximizing mountain views and opening to a spacious balcony for outdoor enjoyment.
The upstairs master suite delivers luxury with a private bath, generous closet space, and easy access to the laundry room. Secondary bedrooms are smartly positioned for privacy, while the loft offers flexibility as a studio, home office, or quiet retreat.
Outdoor living is seamlessly integrated with an expansive deck and inviting porch—perfect for taking in the scenery and enjoying your morning coffee.
Source: Plan 680584VR
