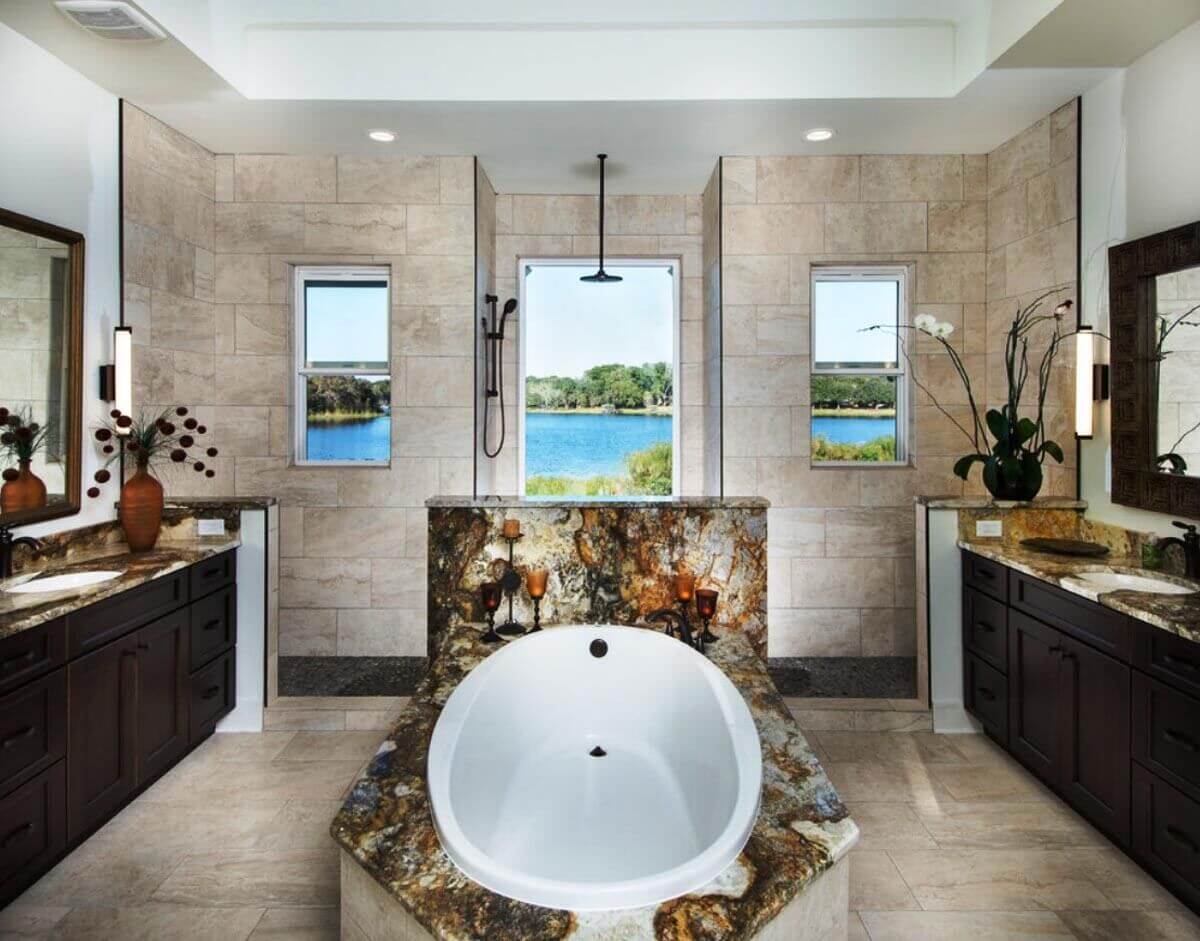
Specifications
- Area: 2,682 sq. ft.
- Bedrooms: 3
- Bathrooms: 2.5
- Stories: 1
- Garages: 2
Welcome to the gallery of photos for a single-story, three-bedroom Angled Ranch House with a Home Office. The floor plan is shown below:







This 2,682 square-foot house plan boasts several appealing features, including an angled 2-car garage and 10′ ceilings.
The center of the home embraces an open-concept design, with a beamed leisure area featuring a fireplace that offers picturesque views to the rear.
The kitchen is equipped with a spacious island providing seating, and a large pantry conveniently located near the garage entry.
For those who work from home, a dedicated home office with its own fireplace is available.
On the right side of the house, the master suite enjoys a sense of seclusion and comes with a luxurious spa-like bath. Additionally, French doors in the master bedroom lead out to the back deck, creating a private retreat.
On the opposite side of the home, two bedrooms share a well-appointed hall bath, completing this thoughtfully designed residence.
Source: Plan 735008CAR
