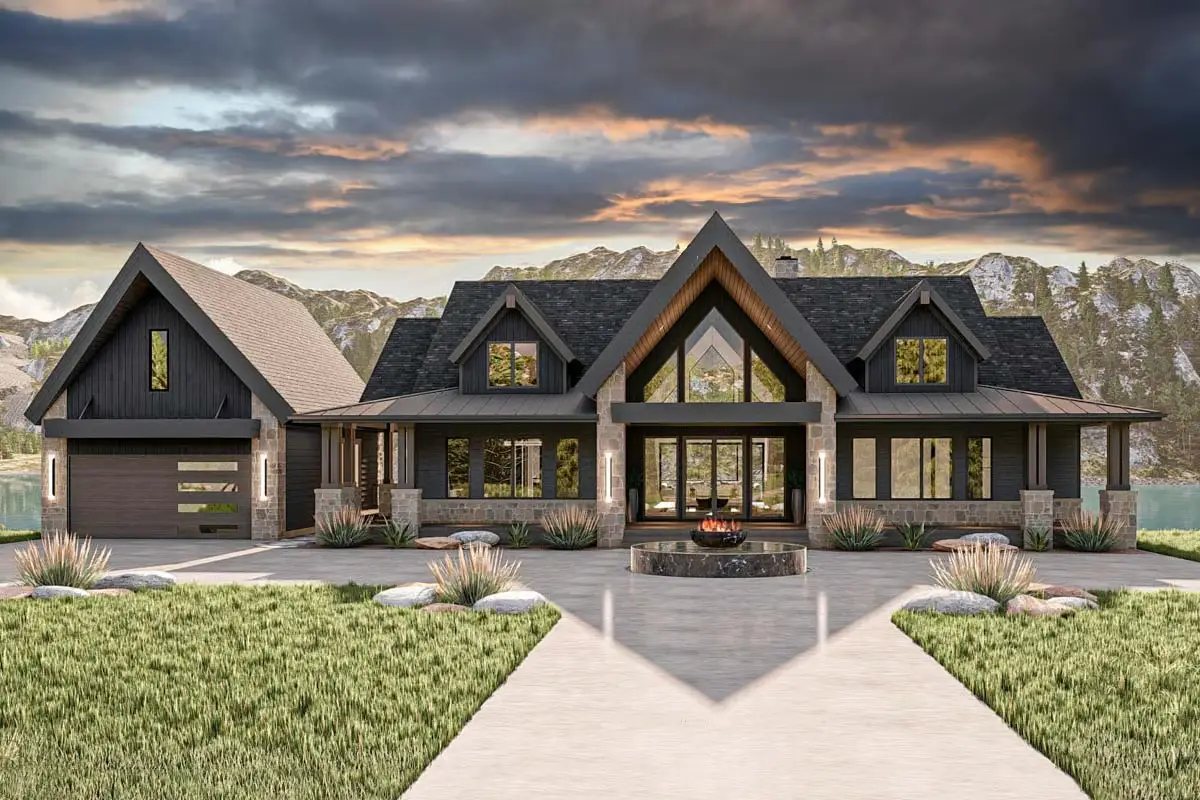
Specifications
- Area: 2,813 sq. ft.
- Bedrooms: 2
- Bathrooms: 2.5
- Stories: 1
- Garages: 2
Welcome to the gallery of photos for a 2-Bedroom Mountain Retreat with a Wrap Around Deck and a Vaulted Central Core. The floor plans are shown below:
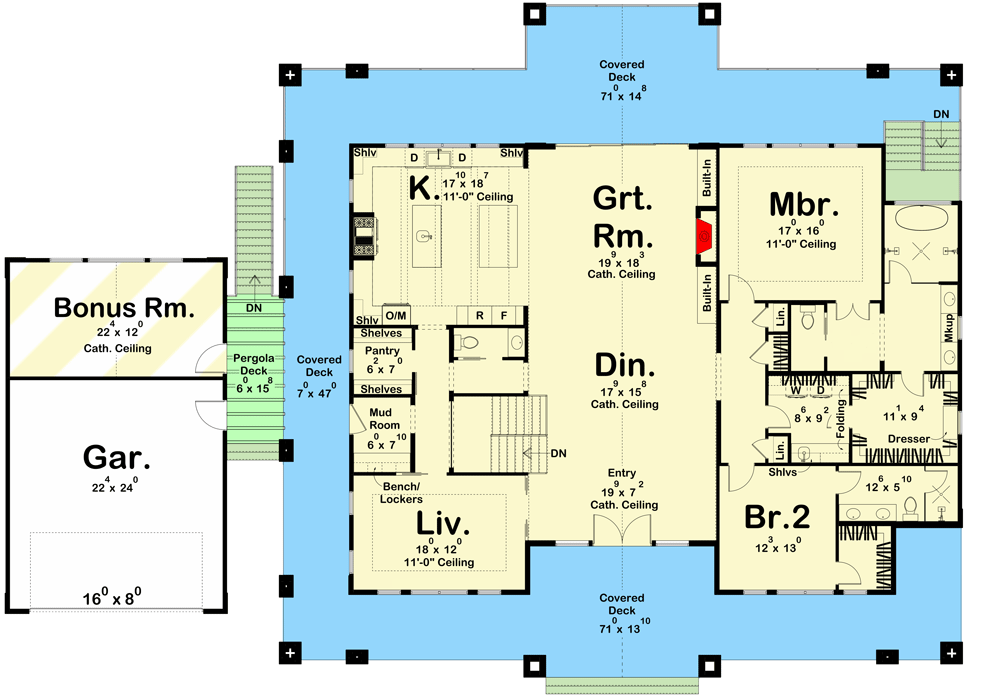
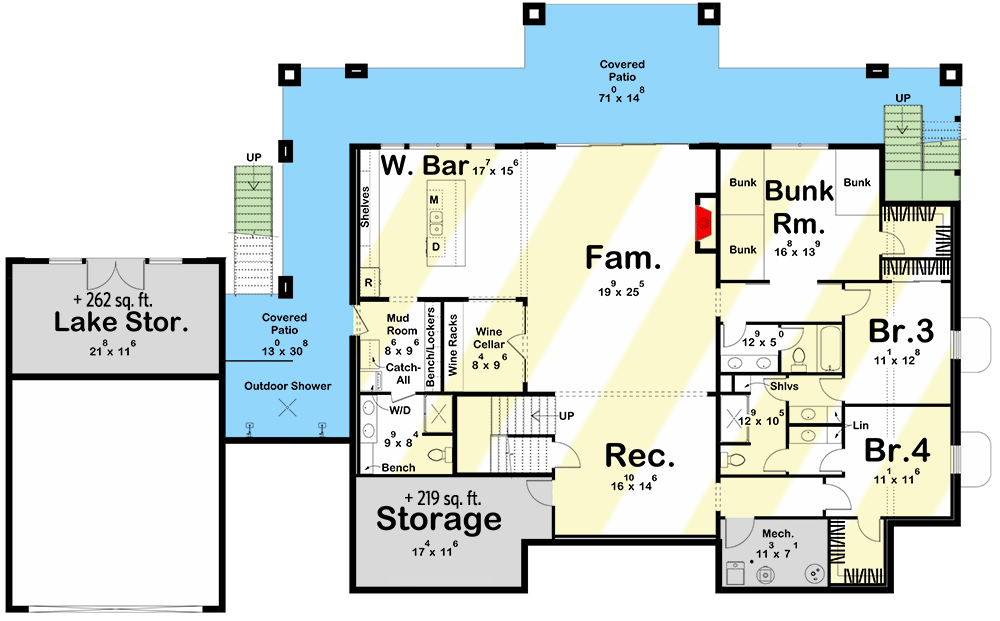
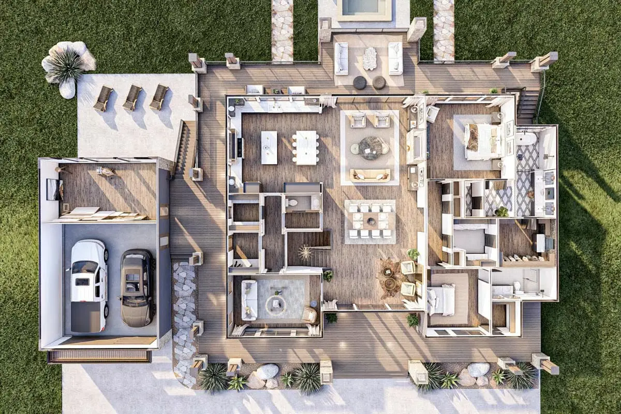
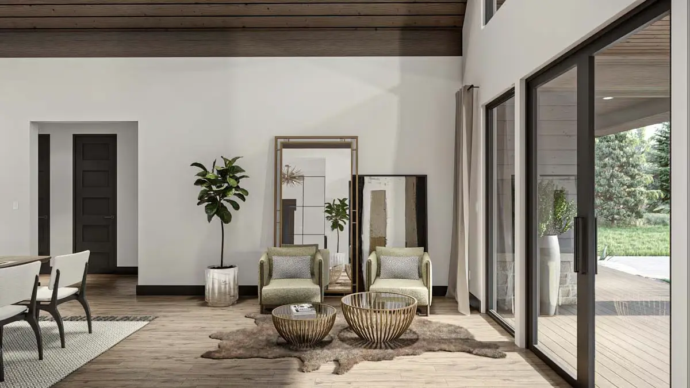
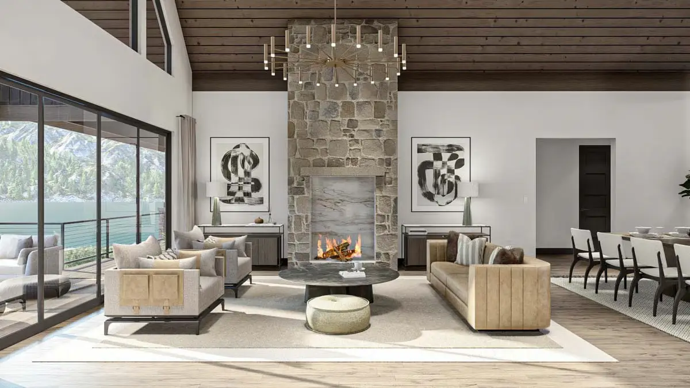
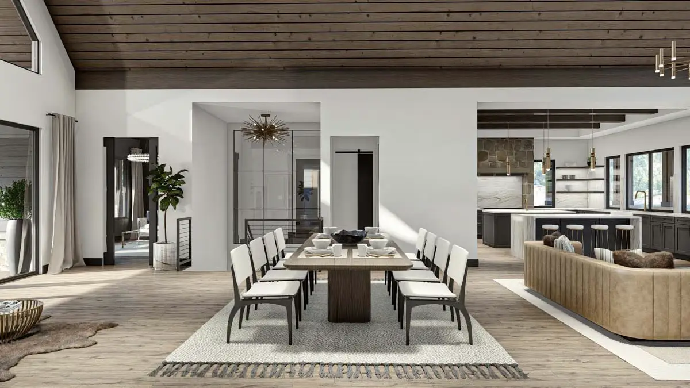
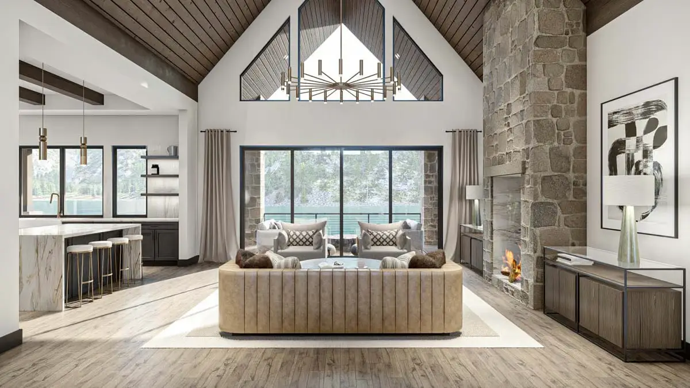
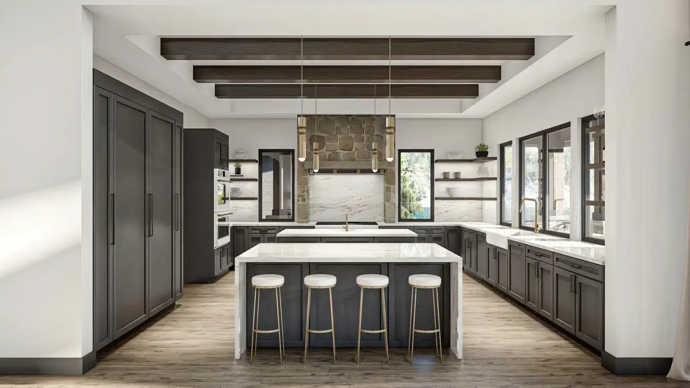
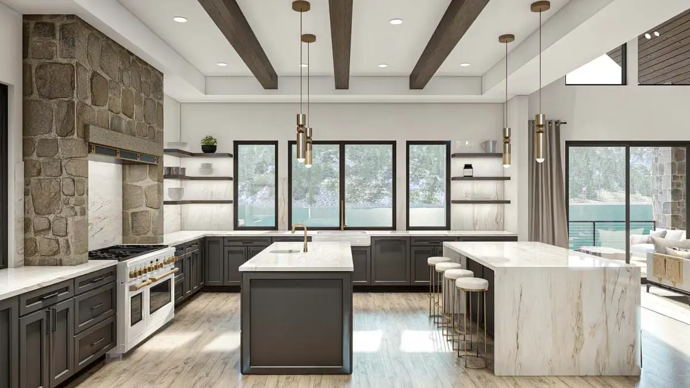
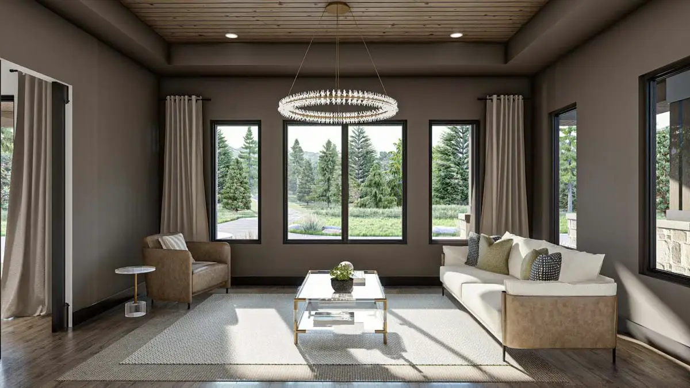
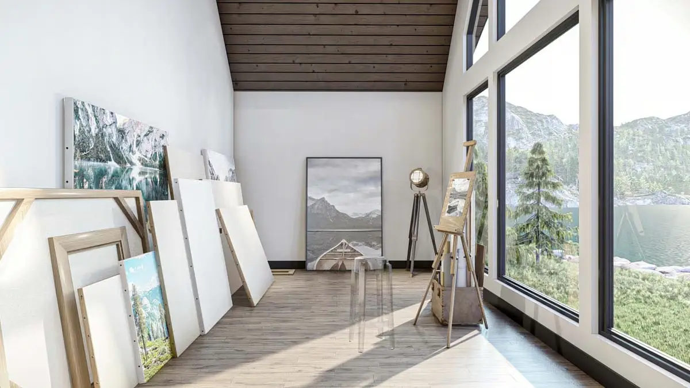
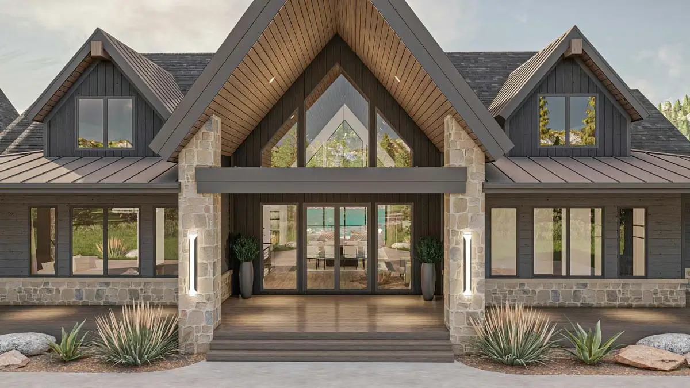
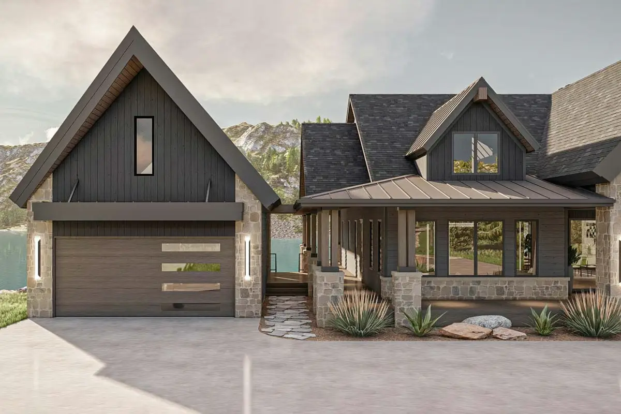
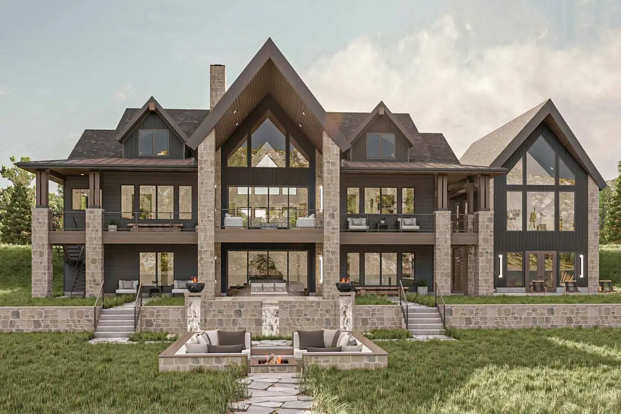
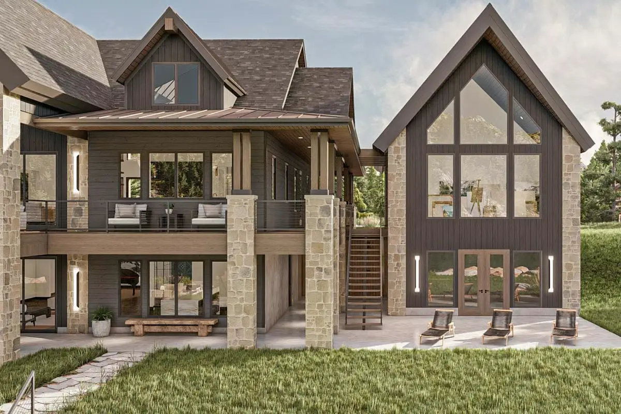
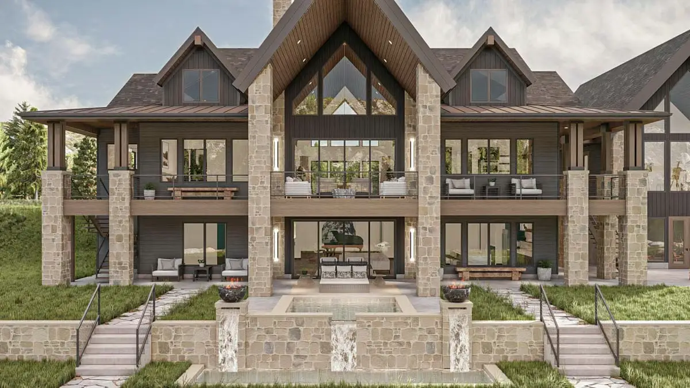
Equally suited for the mountains or lakeside, this one-story home offers 2 bedrooms, 2.5 baths, and 2,813 sq. ft. of heated living space. A wraparound covered deck adds 1,842 sq. ft. of outdoor living.
Inside, a vaulted open-concept layout connects the dining room, great room, and kitchen.
The great room features a wood-burning fireplace and a wall of windows with stunning views. The kitchen includes two islands, a beamed ceiling, and a walk-in pantry.
Step out onto the expansive covered deck for panoramic views and outdoor relaxation. An enclosed staircase leads to the walkout basement with a covered patio—ideal for gatherings or quiet time in nature.
The main level has two bedrooms and three bathrooms, including a spacious primary suite with a tray ceiling, wet room bath, large walk-in closet, and direct laundry access.
A detached two-car garage includes a 288 sq. ft. bonus room with picture windows and a 262 sq. ft. storage area below for lake or outdoor gear.
Source: Plan 623311DJ
