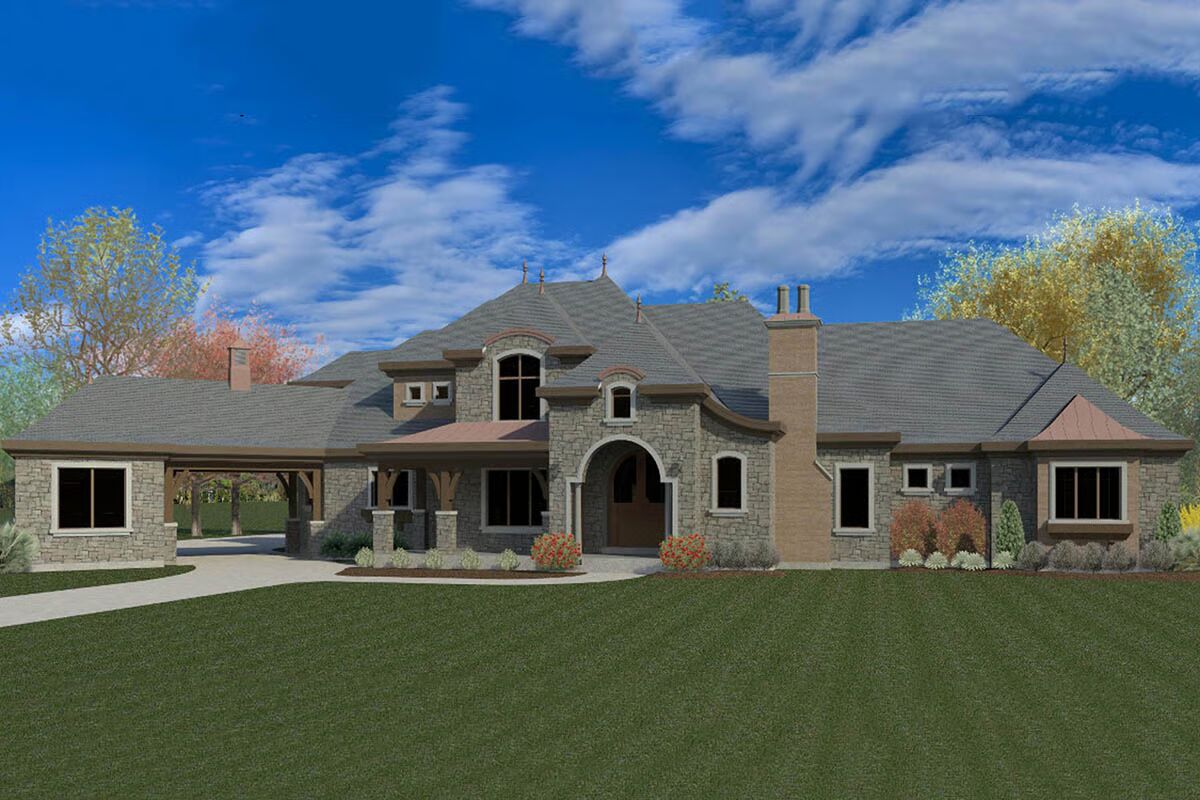
Specifications
- Area: 6,292 sq. ft.
- Bedrooms: 3-4
- Bathrooms: 3.5+
- Stories: 2
- Garages: 3
Welcome to the gallery of photos for Luxury European Home with Wine Cellar in Spacious Lower Level. The floor plans are shown below:
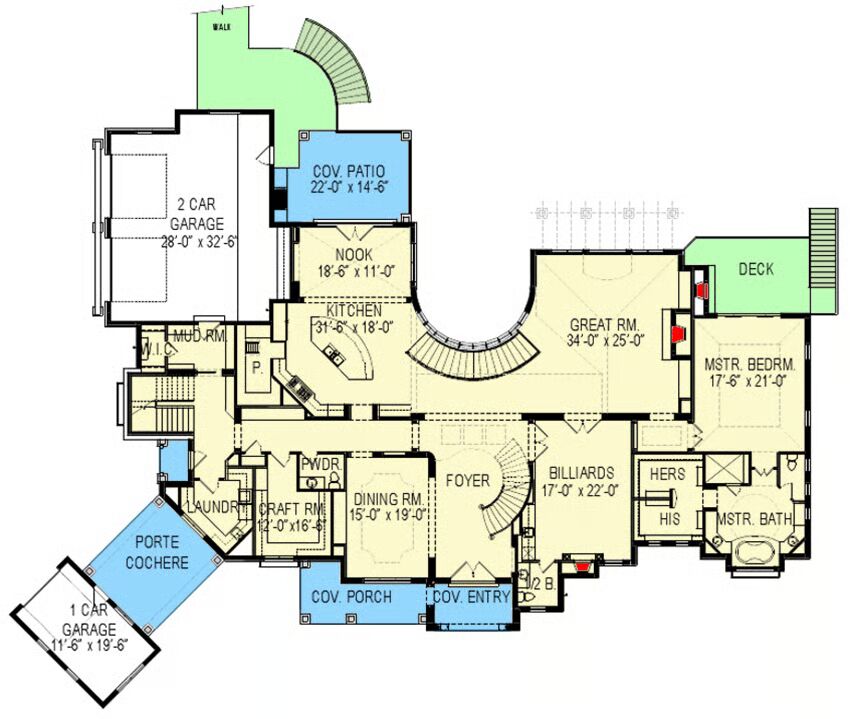
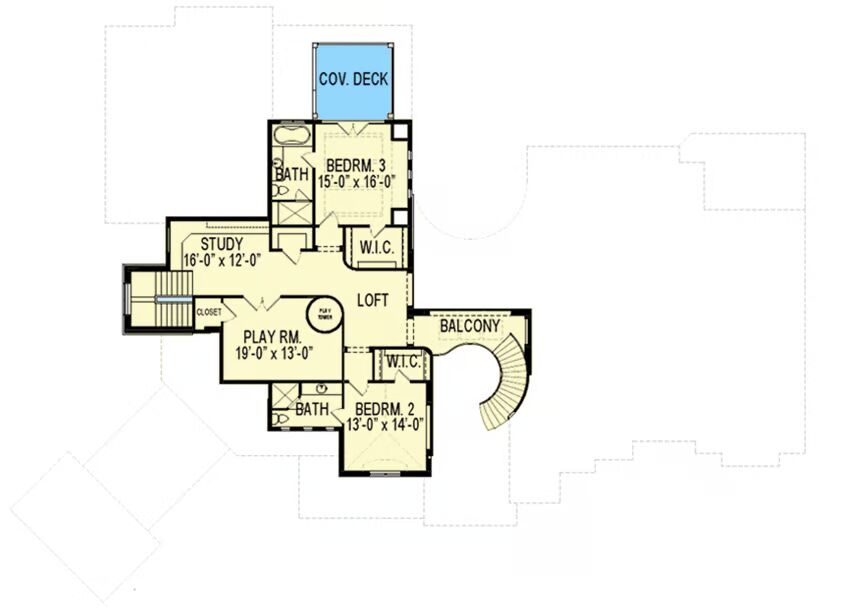
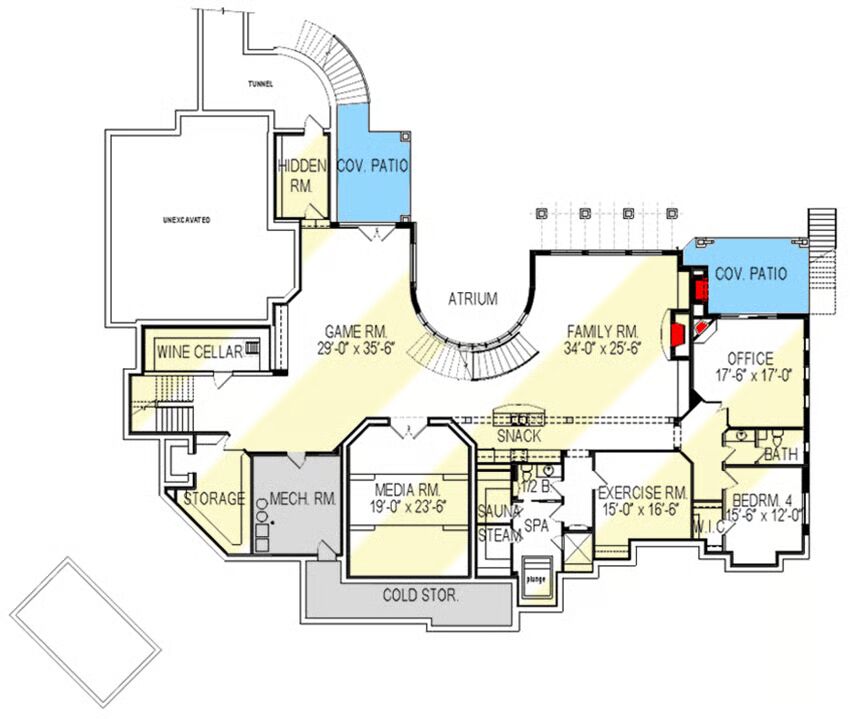
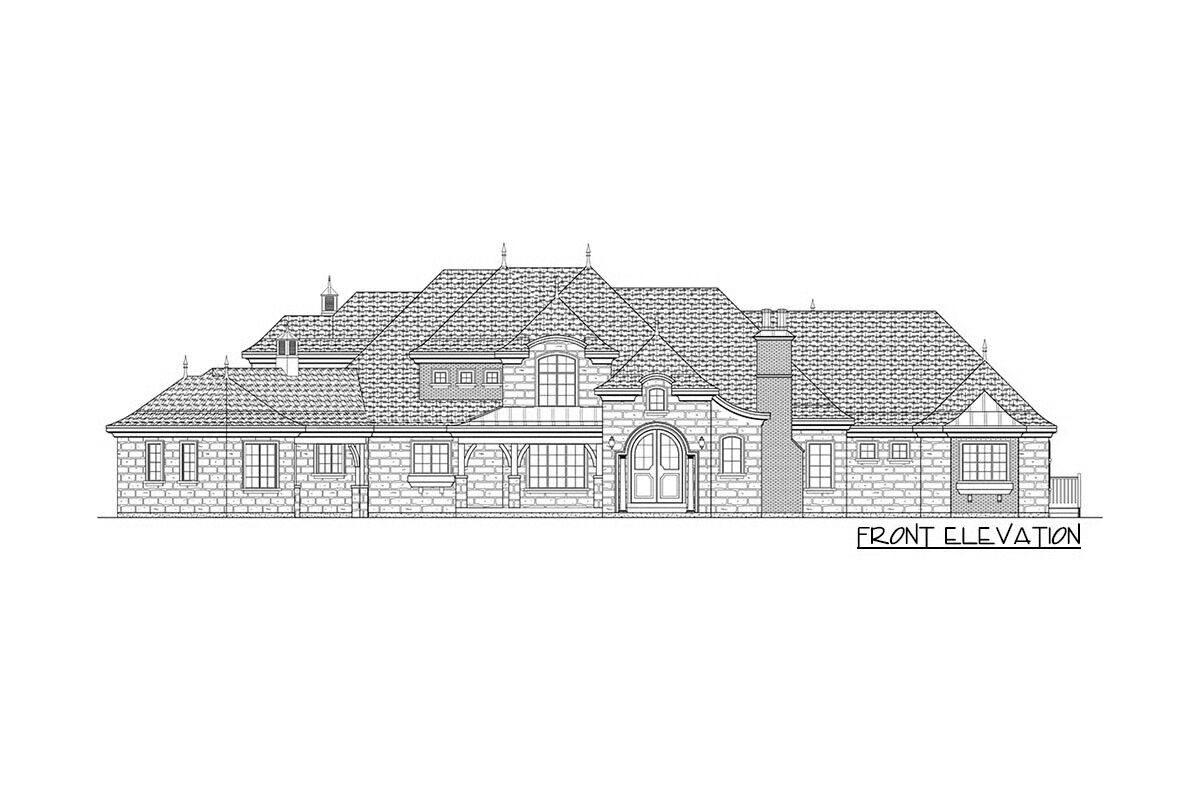
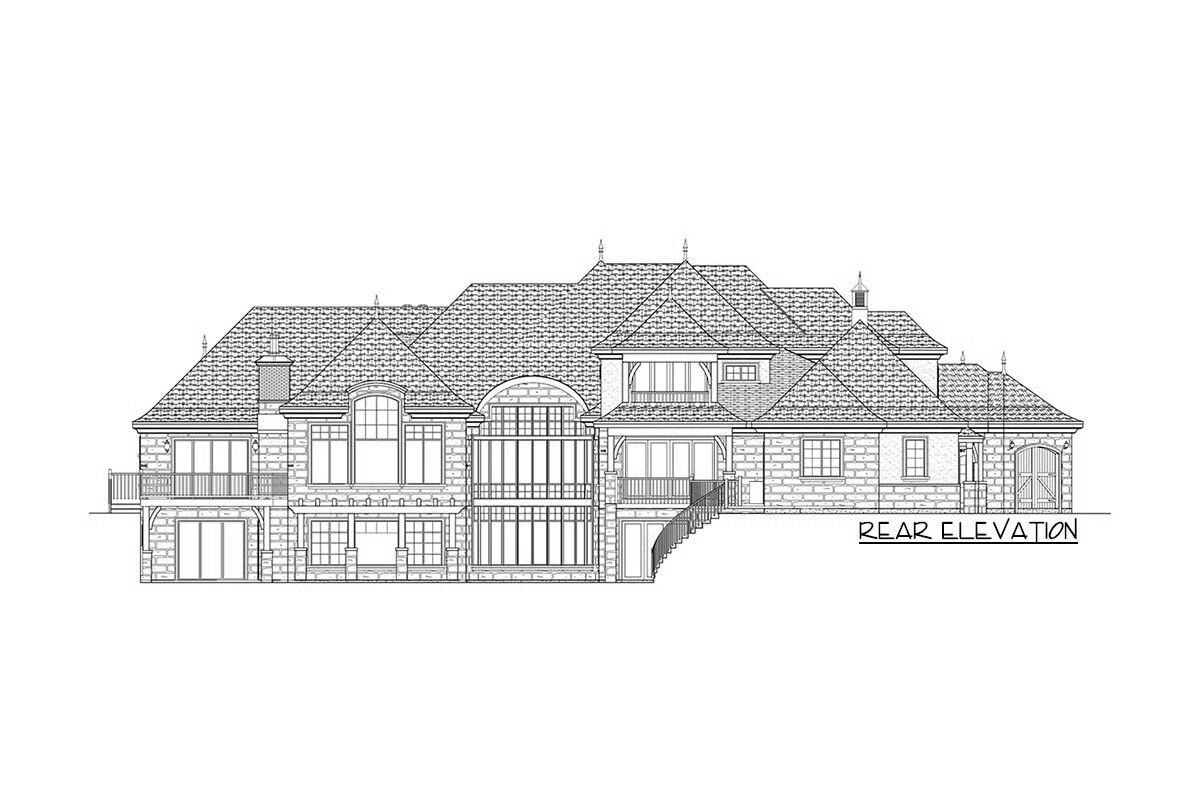
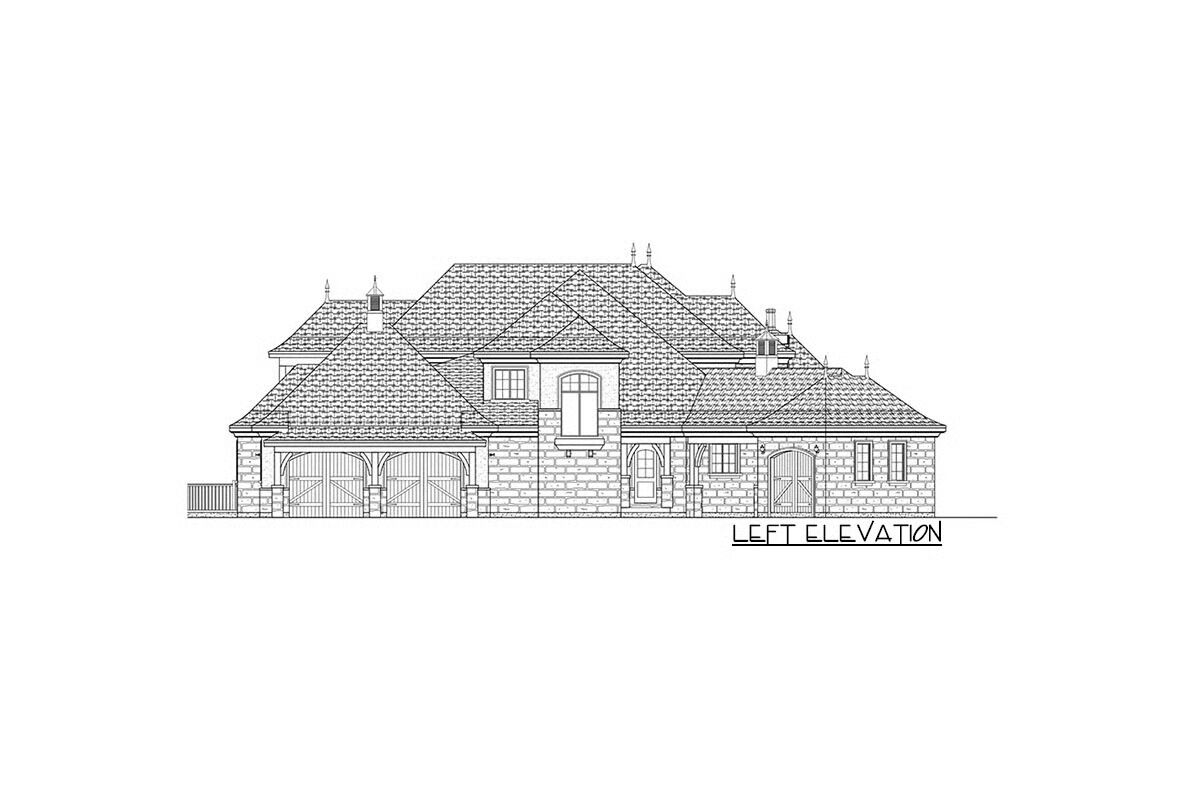
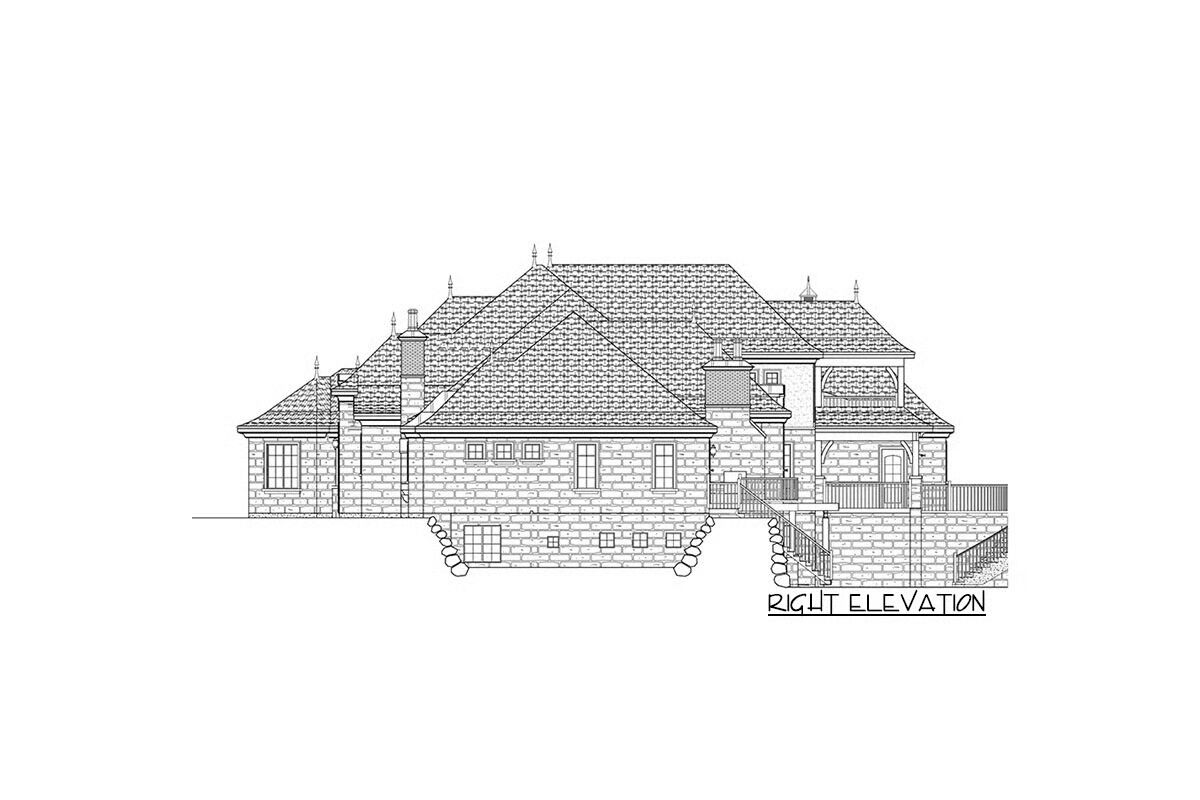

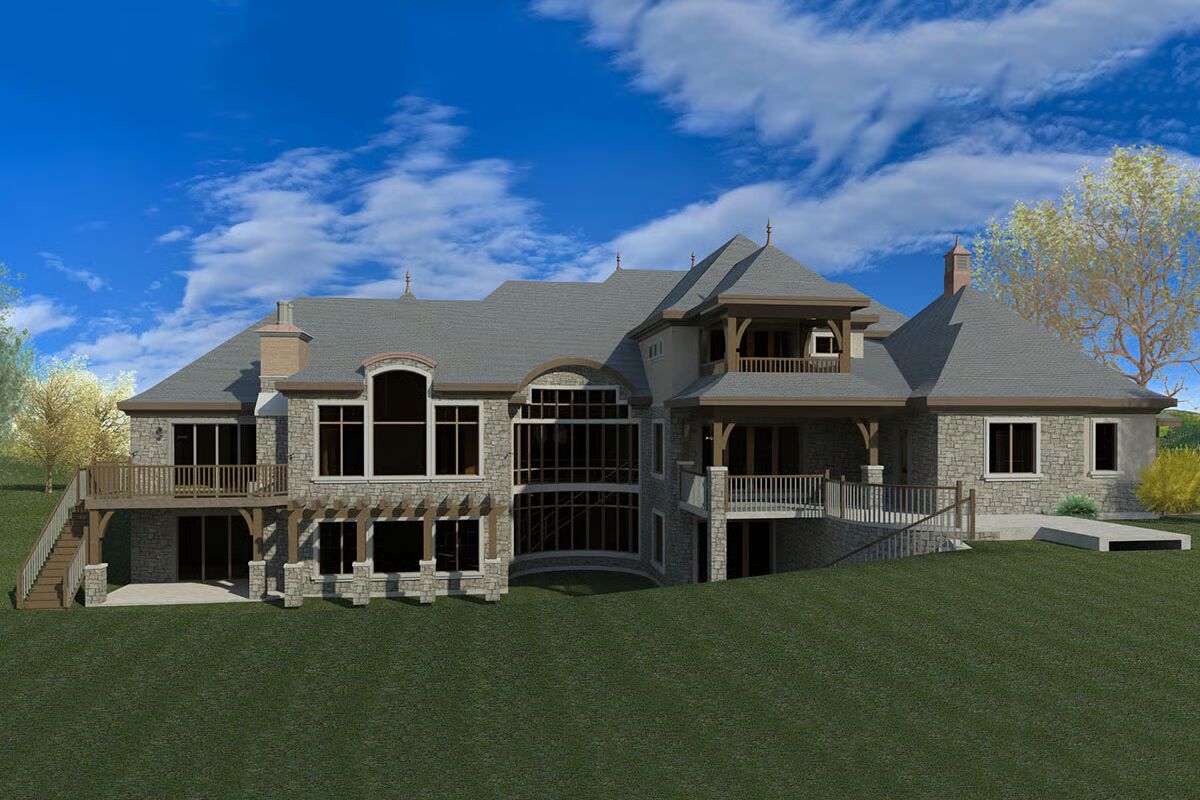
Designed with hospitality and elegance in mind, this European-inspired estate offers just under 6,300 sq. ft. of luxurious living space, with the option to finish the lower level for an additional 3,988 sq. ft. of entertainment and lifestyle amenities.
The grand entry is highlighted by two curved staircases, serving as striking architectural focal points. The main level showcases a formal dining room, billiard room, and gourmet kitchen with a rounded island, large range, and walk-in pantry.
The main-floor master suite includes a private foyer, dual walk-in closets, and a spa-like 5-piece bath.
Upstairs, two secondary bedroom suites are joined by a playroom and study, creating an ideal retreat for family or guests. Oversized service areas—including a craft room—sit conveniently between the home’s three garage bays.
The optional finished lower level transforms the home into an entertainer’s dream, featuring a game room, media room, wine cellar, exercise room, home office with patio access, and a fourth bedroom suite.
Blending timeless European architecture with modern luxury, this estate is designed for refined living and unforgettable gatherings.
