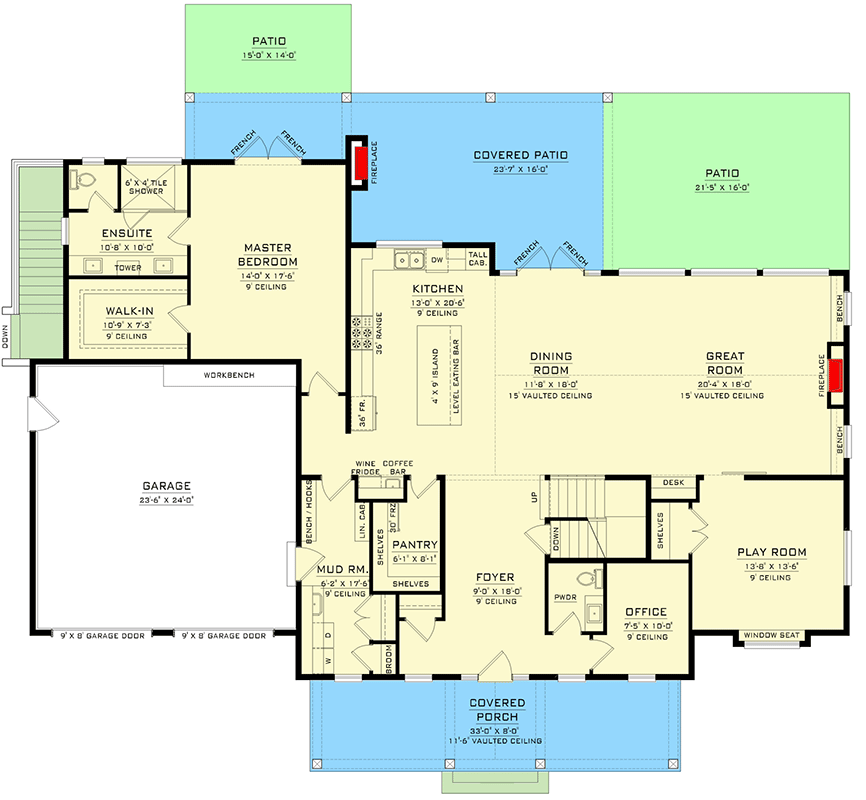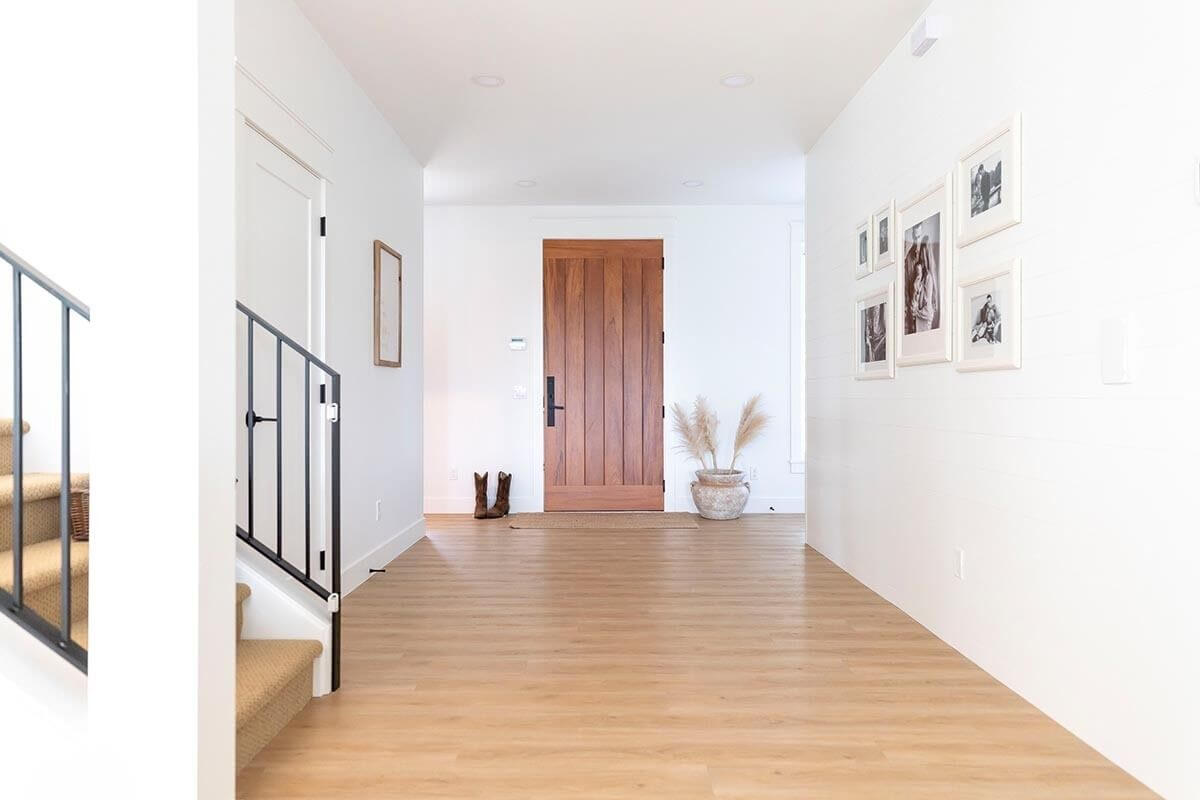
Specifications
- Area: 3,166 sq. ft.
- Bedrooms: 4
- Bathrooms: 2.5
- Stories: 2
- Garages: 2
Welcome to the gallery of photos for a double-story, four-bedroom Over 3,100 Square Foot New American Farmhouse with an Unfinished Basement. The floor plans are shown below:

















Nestled at the heart of this New American Farmhouse design is a charming front porch, inviting and warm. The plan offers a generous living space, just exceeding 3,100 square feet.
Upon entering, the foyer is flanked by a coat closet, a convenient powder bath, and a welcoming home office. As you move further in, the communal living areas capitalize on the picturesque rearward views and seamlessly flow onto a partially-covered patio that extends 16 feet deep.
The elongated kitchen island serves as an excellent space for meal preparation, complemented by a nearby pantry that provides ample storage. Fulfill your morning, afternoon, and evening desires with a beverage center that includes a coffee bar and a wine fridge.
Privately positioned on the main floor, the master bedroom features French doors opening to the rear porch, a walk-in closet, and a bathroom with four fixtures. Upstairs, three secondary bedrooms share a compartmentalized bathroom.
Among the standout features are a spacious playroom with a barn door for added privacy, a well-proportioned laundry and mudroom combination, and an unfinished basement that holds potential for future expansion.
Source: Plan 770508JME
