Today, we’ll be taking a look at the 29 best farmhouse style home plans.
Topics
29. 3-Bedroom Summerlin Trail Country Farmhouse Style House (Floor Plans)
- Area: 2,655 sq. ft.
- Bedrooms: 3
- Bathrooms: 3.5
- Stories: 1
- Garages: 2
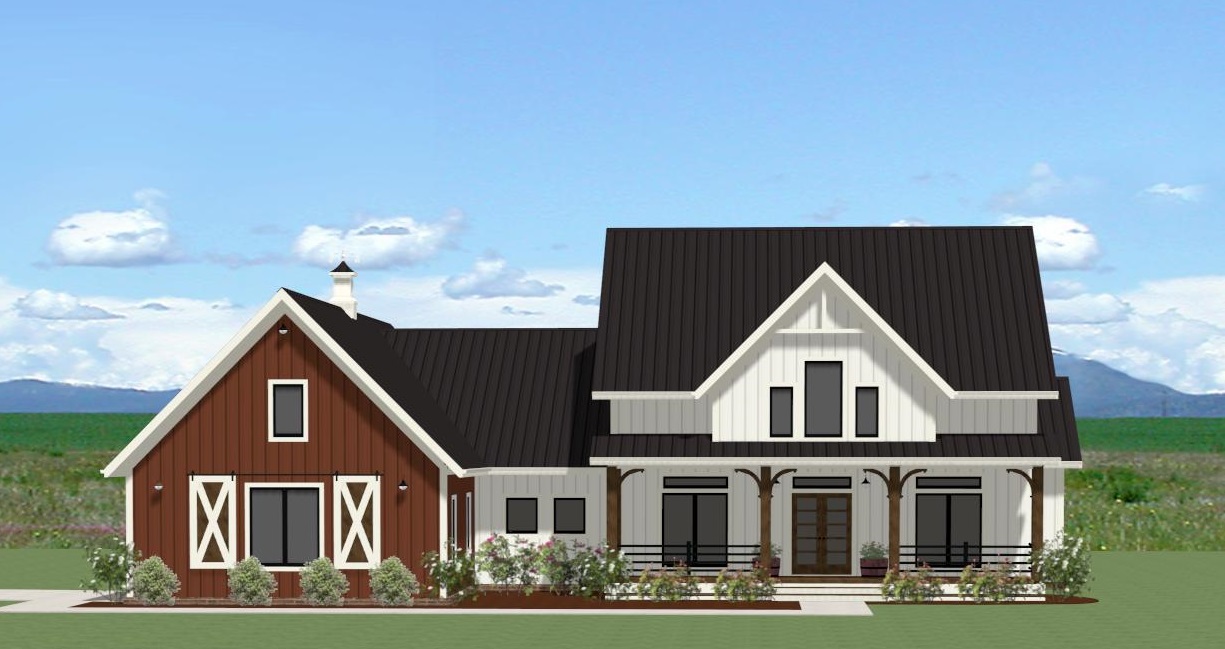
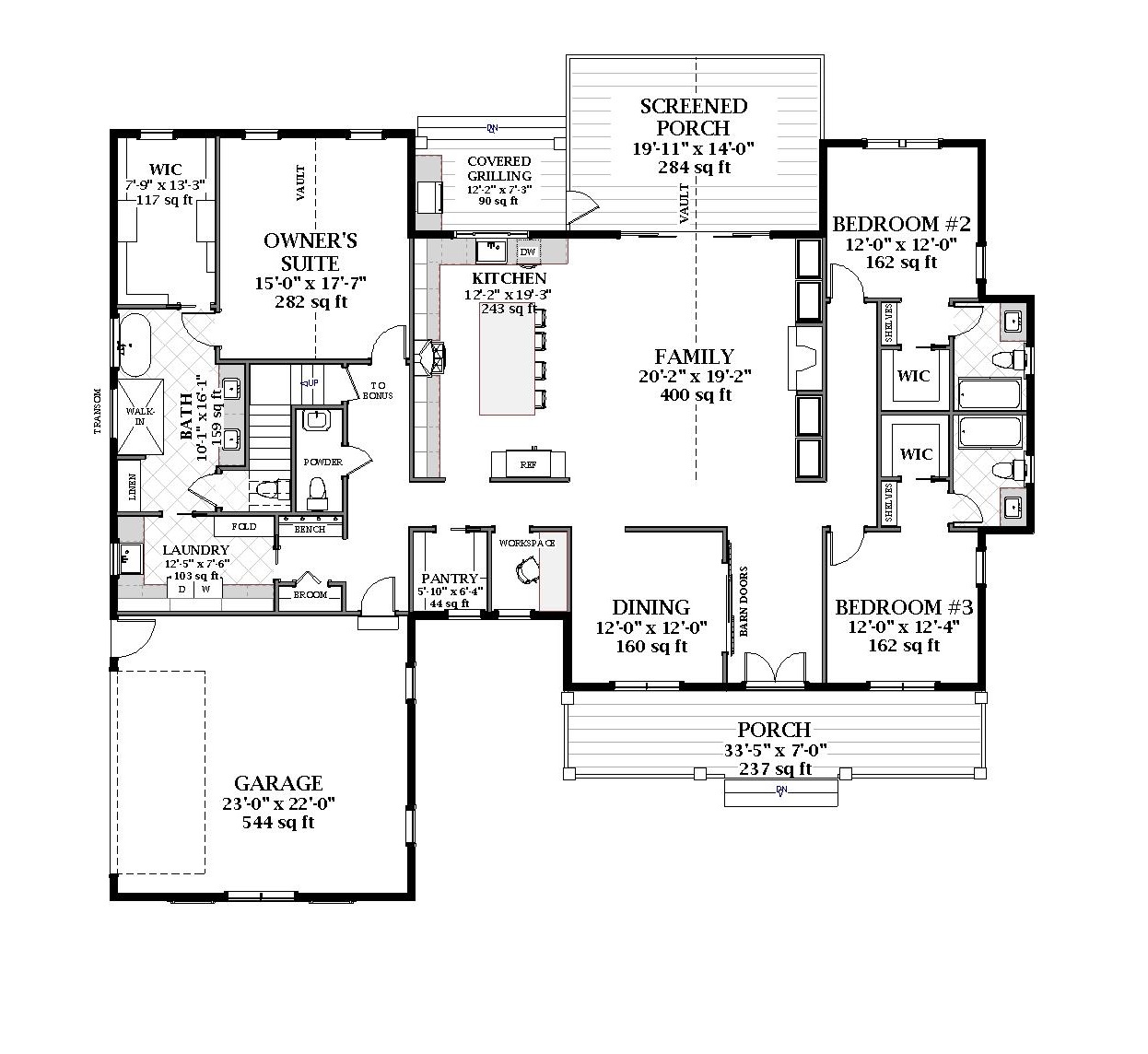

See more of this house plan here.
28. Perfectly Balanced 4-Bed Modern Farmhouse (Floor Plan)
- Area: 2,400 sq. ft.
- Bedrooms: 4-5
- Bathrooms: 3.5-4.5
- Stories: 1-2
- Garages: 2-3
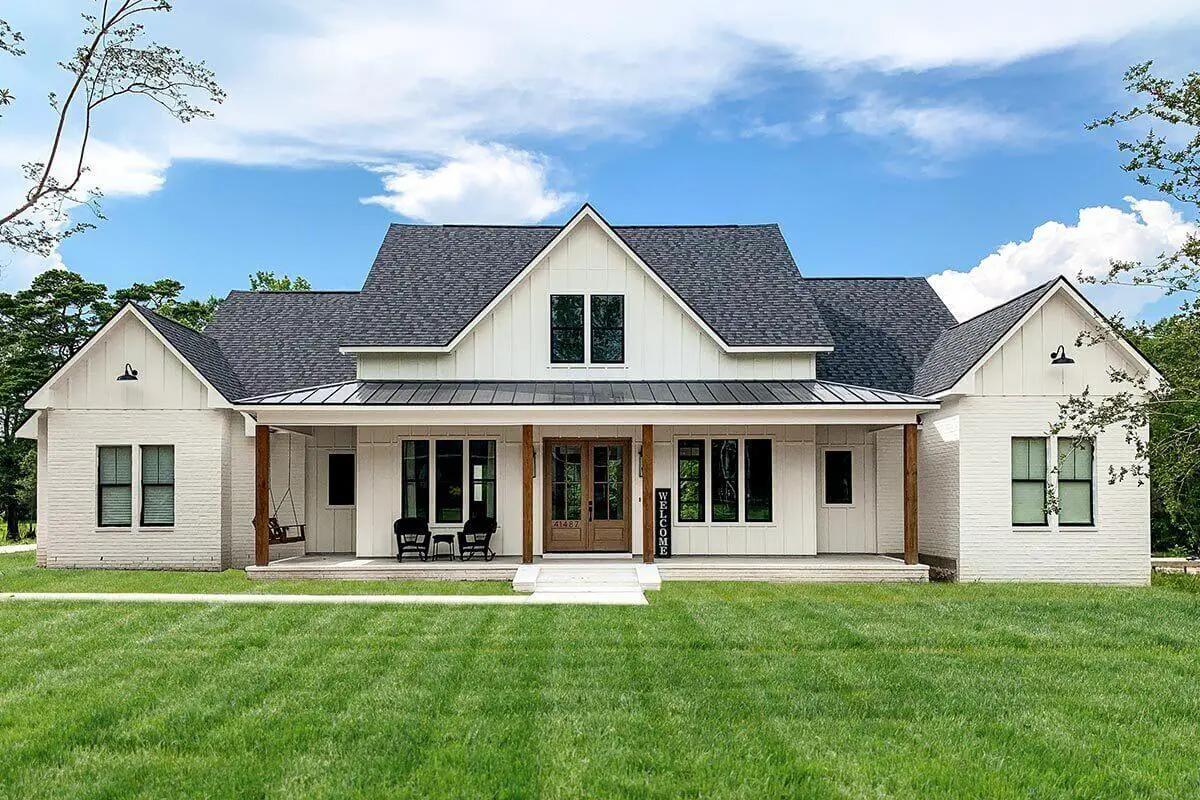




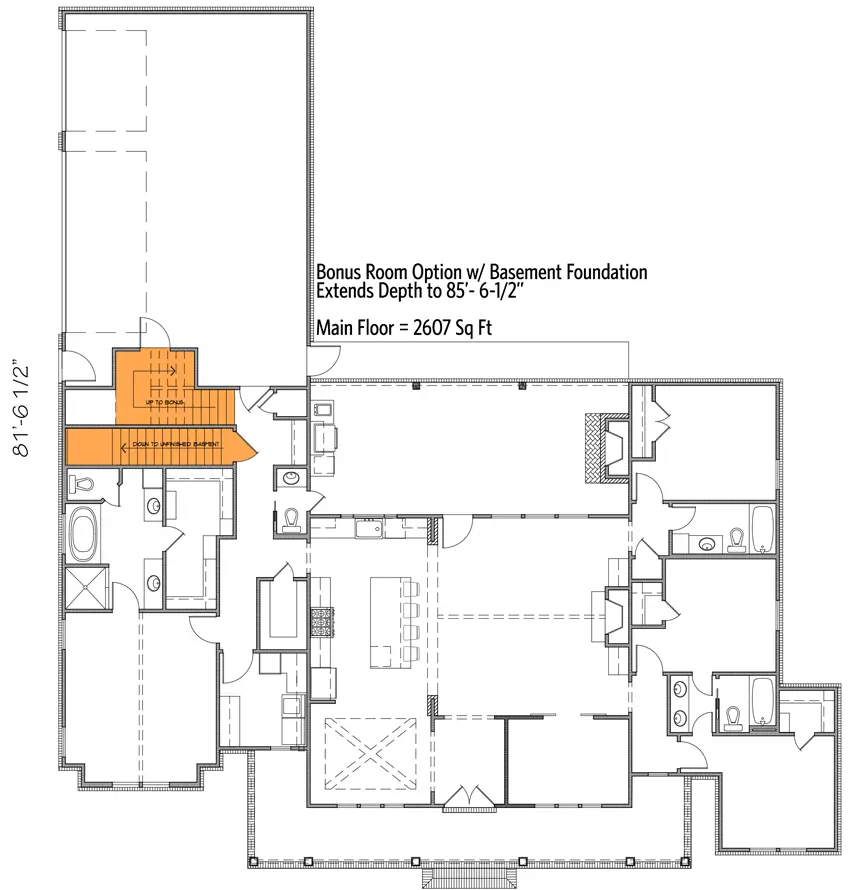

See more of this house plan here.
27. 3-Bedroom Barndominium-Style Farmhouse with 1,008 Sq. Ft. 3-Car Garage (Floor Plans)
- Area: 1,691 sq. ft.
- Bedrooms: 3
- Bathrooms: 2
- Stories: 1
- Garages: 2


See more of this house plan here.
26. 3-Bedroom Modern Farmhouse Under 2,600 Square Feet (Floor Plans)
- Area: 2,587 sq. ft.
- Bedrooms: 3
- Bathrooms: 4
- Stories: 1
- Garages: 3



See more of this house plan here.
25. Modern Farmhouse with Cathedral Ceiling in the Great Room and Kitchen (Floor Plans)
- Area: 2,388 sq. ft.
- Bedrooms: 3-5
- Bathrooms: 2-4
- Stories: 1-2
- Garages: 2
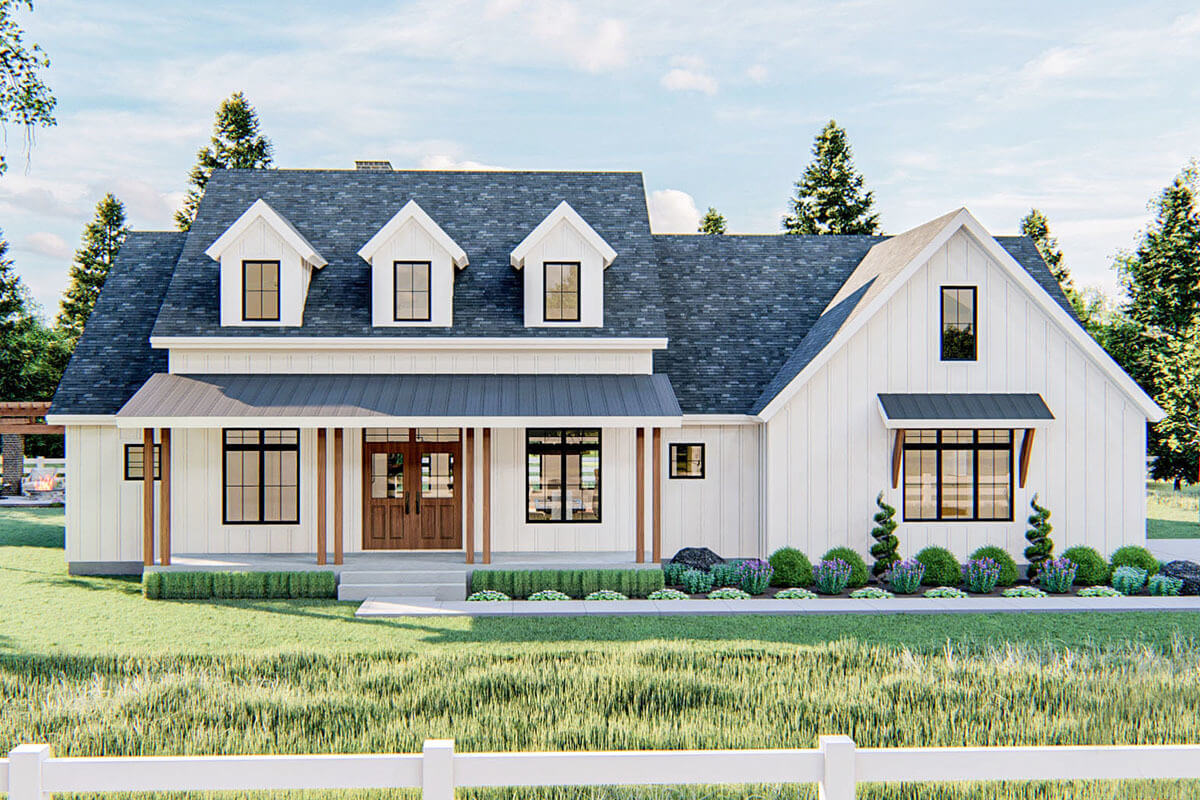


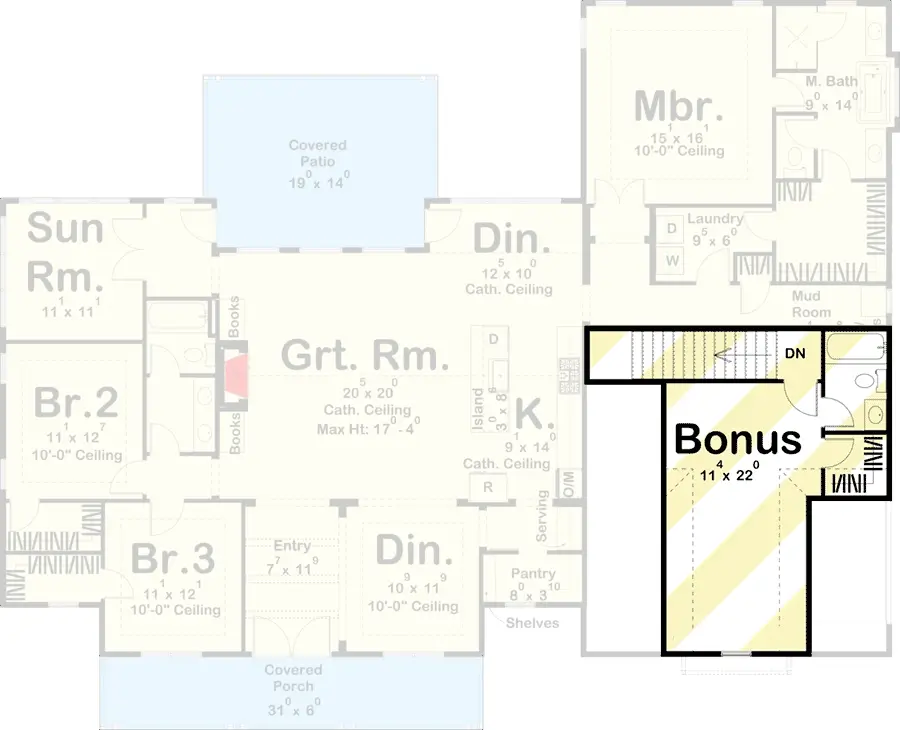
See more of this house plan here.
24. Flexible Modern Farmhouse with Optional Bonus Room and Lower Level (Floor Plans)
- Area: 2,809 sq. ft.
- Bedrooms: 3-6
- Bathrooms: 2.5 – 4.5
- Stories: 1
- Garages: 2




See more of this house plan here.
23. Single-Story, 3-Bedroom Farmhouse-Inspired Barndominium with Wraparound Porch (Floor Plan)
- Area: 2,039 sq. ft.
- Bedrooms: 3
- Bathrooms: 2
- Stories: 1
- Garages: 3

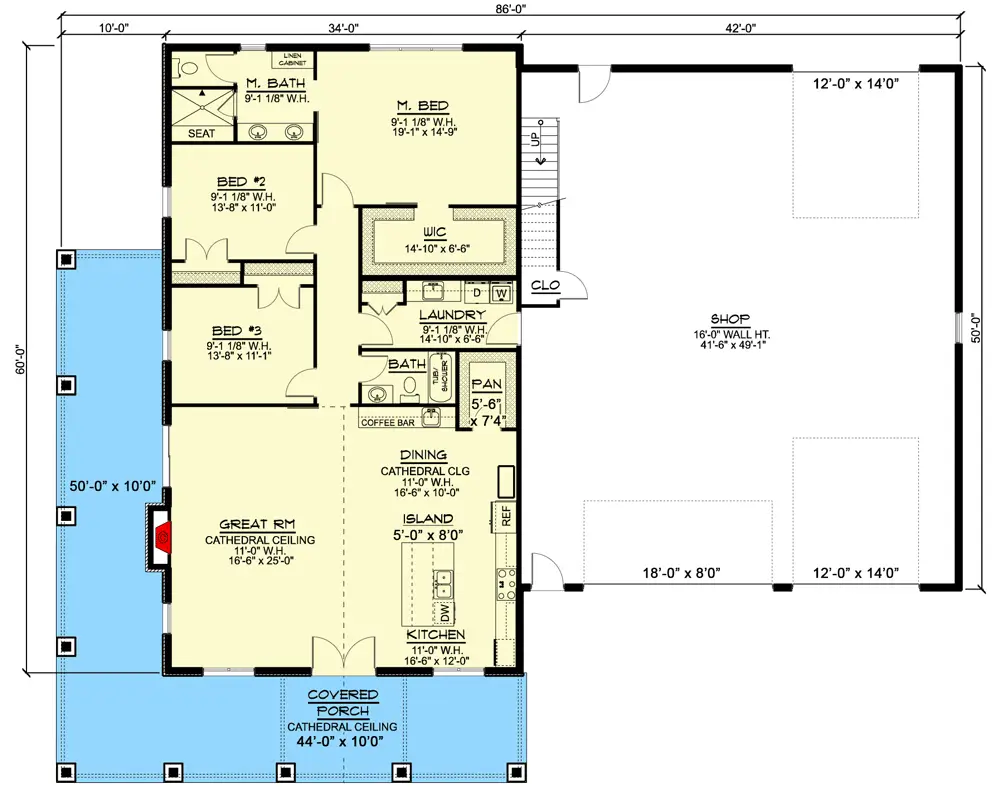


See more of this house plan here.
22. Modern Farmhouse with a Game Room and a Bonus Room (Floor Plans)
- Area: 3,086 sq. ft.
- Bedrooms: 4-5
- Bathrooms: 3.5 – 4.5
- Stories: 1-2
- Garages: 3




See more of this house plan here.
21. Exclusive Open Concept New American Farmhouse with Home Office (Floor Plan)
- Area: 2,688 sq. ft.
- Bedrooms: 2-4
- Bathrooms: 2-3
- Stories: 1
- Garages: 3




See more of this house plan here.
20. Modern Farmhouse with Everything You Need and More (Floor Plans)
- Area: 3,095 sq. ft.
- Bedrooms: 4-5
- Bathrooms: 3.5+
- Stories: 1-2
- Garages: 3


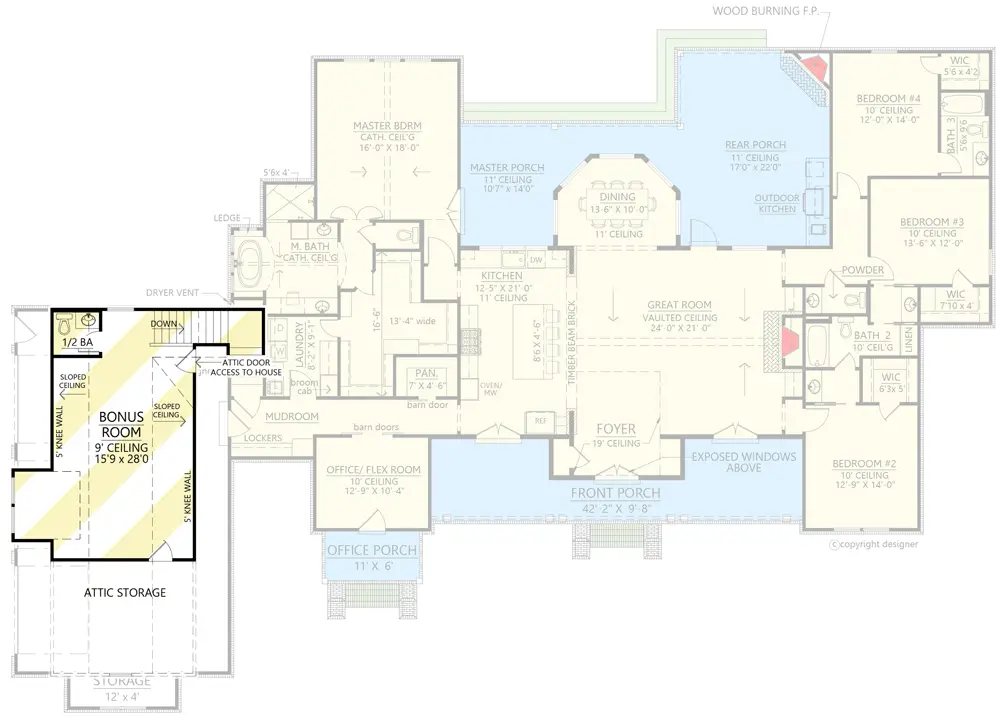


See more of this house plan here.
19. 4-Bedroom Well-Balanced Modern Farmhouse Under 3,000 Square Feet (Floor Plans)
- Area: 2,970 sq. ft.
- Bedrooms: 4
- Bathrooms: 3.5
- Stories: 1
- Garages: 2

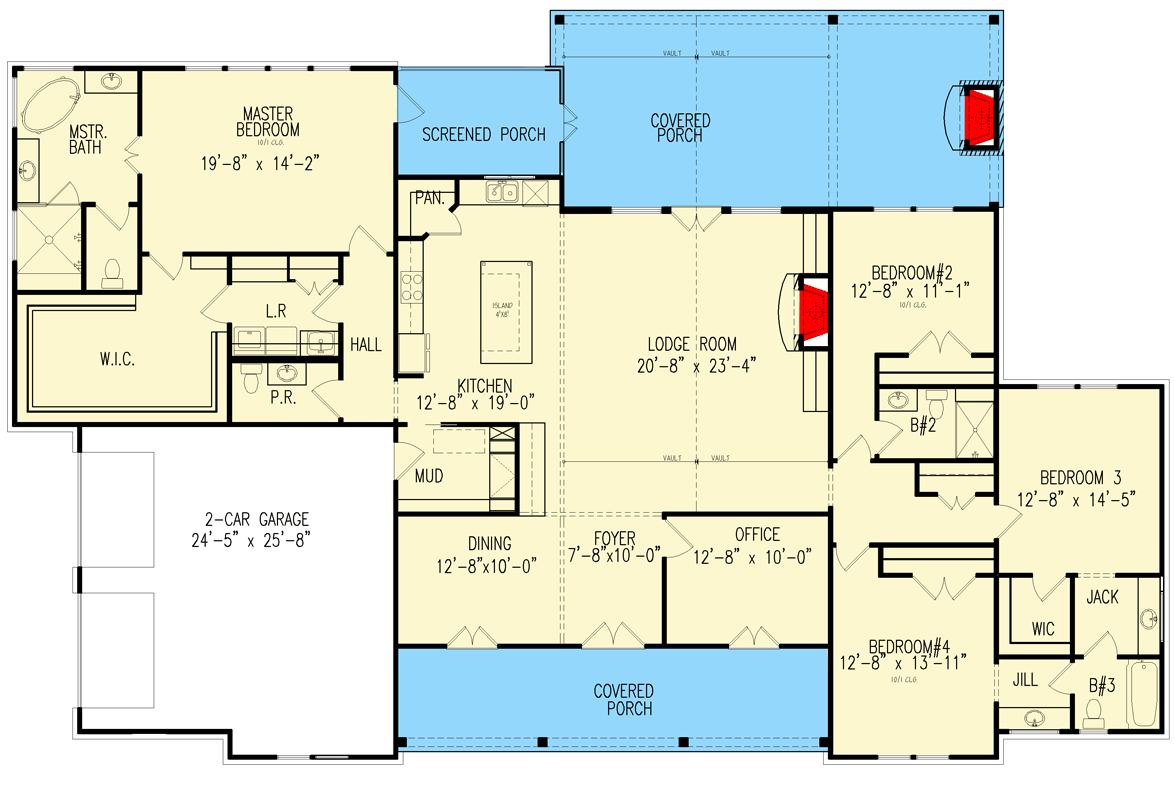
See more of this house plan here.
18. 5-Bedroom Farmhouse with a Board and Batten Splash, a 2-Story Living Room and a Unique Angled Garage (Floor Plans)
- Area: 3,864 sq. ft.
- Bedrooms: 5
- Bathrooms: 3.5
- Stories: 2
- Garages: 2



See more of this house plan here.
17. The Lucinda Modern Farmhouse Overflowing with Curb Appeal (Floor Plans)
- Area: 2,456 sq. ft.
- Bedrooms: 3
- Bathrooms: 3
- Stories: 1.5
- Garage: 2

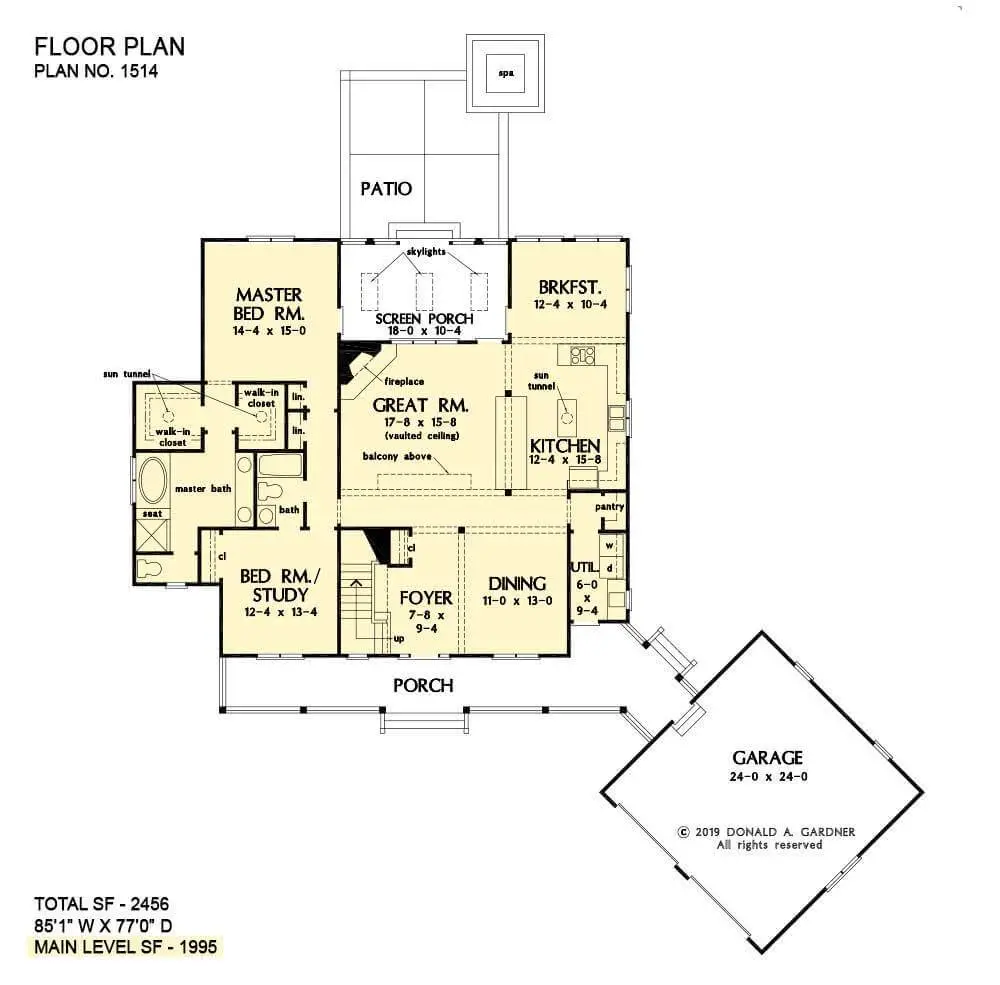


See more of this house plan here.
16. Contemporary Farmhouse with 3-Sided Wrap-Around Porch (Floor Plans)
- Area: 2,165 sq. ft.
- Bedrooms: 2-3
- Bathrooms: 2.5
- Stories: 2
- Garages: 1


See more of this house plan here.
15. Danbury Farmhouse With 4 Bedrooms, 3 Full Bathrooms & 2-Car Garage (Floor Plans)
- Area: 2,563 sq. ft.
- Bedrooms: 4
- Bathrooms: 3.5
- Stories: 1
- Garages: 2



See more of this house plan here.
14. Single-Story, 3-Bedroom Autumn Wood Farmhouse C (Floor Plans)
- Area: 2,064 sq. ft.
- Bedrooms: 3
- Bathrooms: 2
- Stories: 1
- Garages: 2



See more of this house plan here.
13. Single-Story, 3-Bedroom The Chelci Beautiful Exclusive Farmhouse Style (Floor Plans)
- Area: 2,188 sq. ft.
- Bedrooms: 3
- Bathrooms: 2.5
- Stories: 1
- Garages: 2
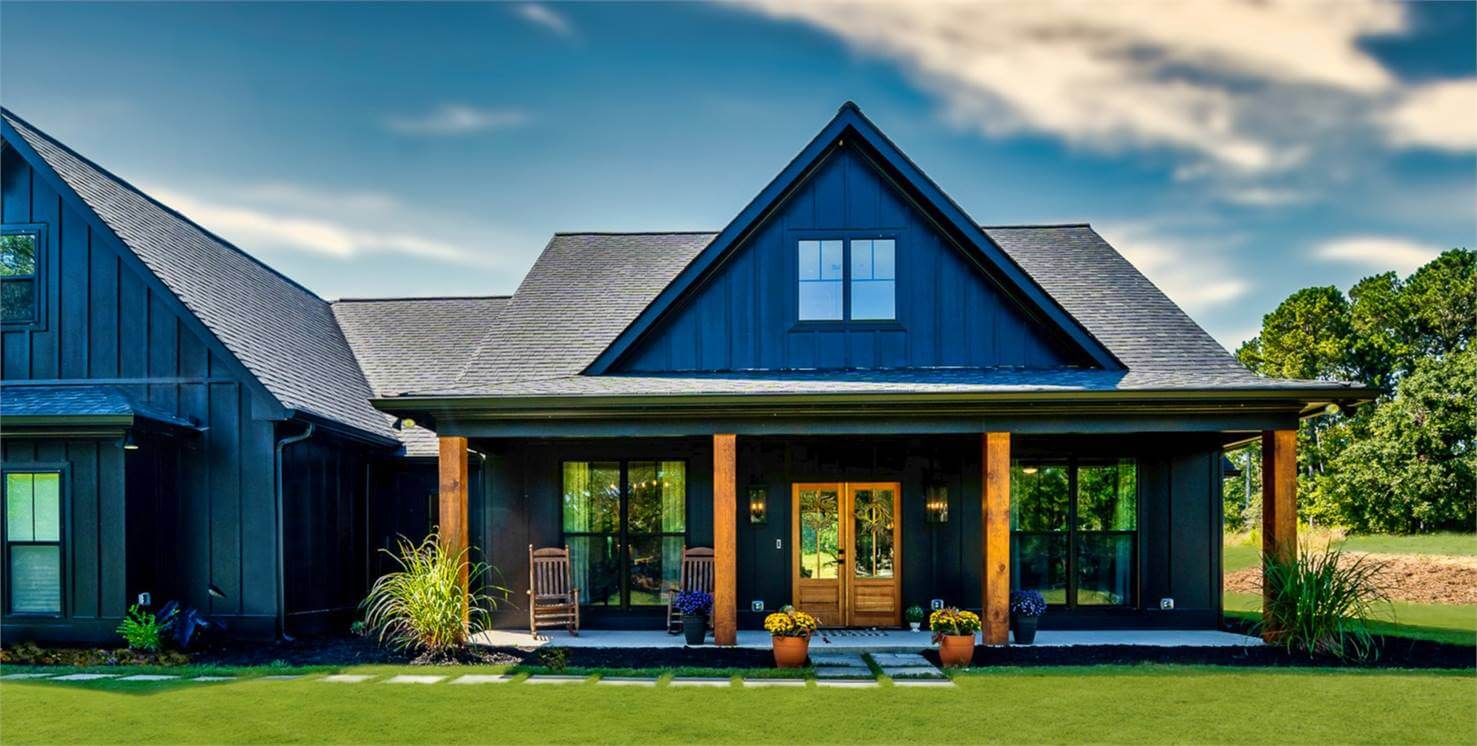
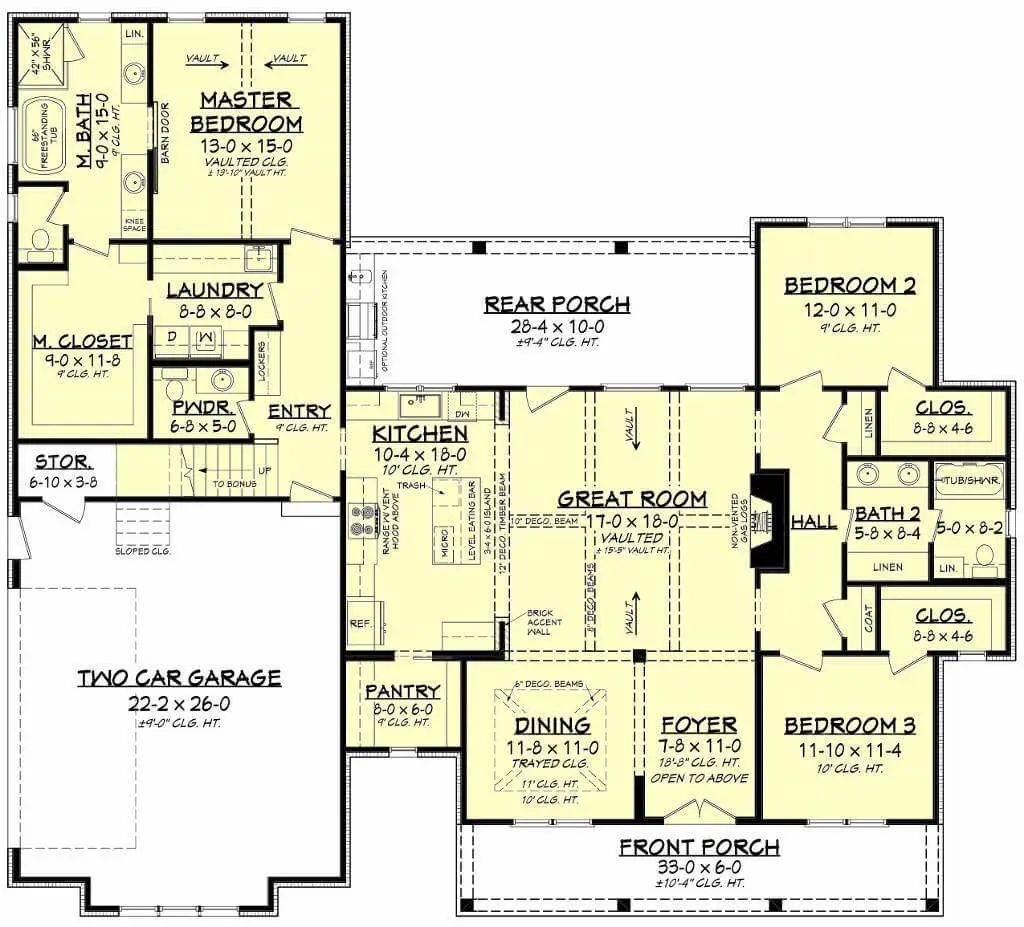

See more of this house plan here.
12. Pinecone Trail Farmhouse-Style House (Floor Plans)
- Area: 2,484 sq. ft.
- Bedrooms: 3
- Bathrooms: 3.5
- Stories: 1
- Garages: 3



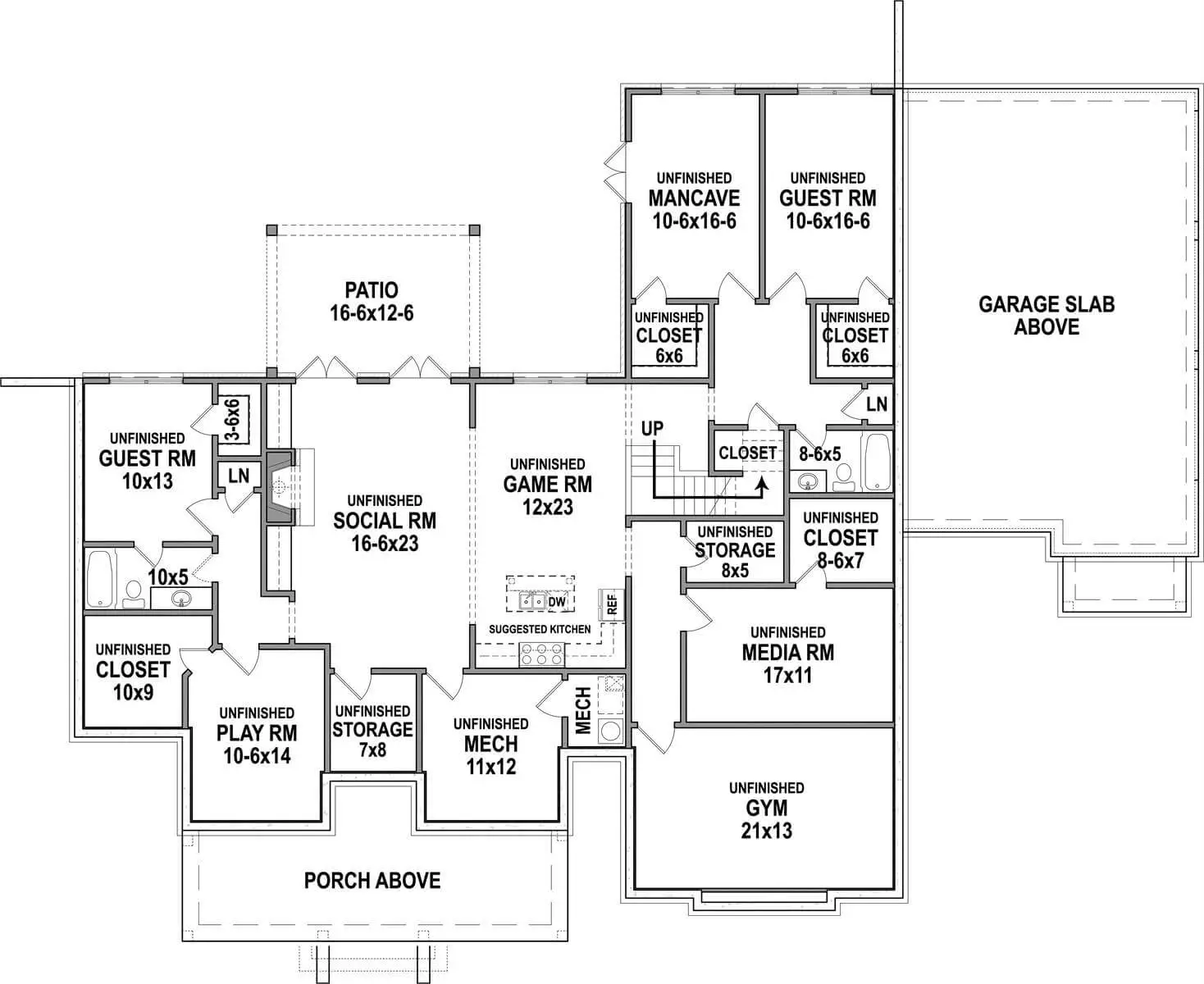
See more of this house plan here.
11. Single-Story, 4-Bedroom Modern Farmhouse Under 2,700 Square Feet with Vaulted Outdoor Living Space (Floor Plans)
- Area: 2,679 sq. ft.
- Bedrooms: 4
- Bathrooms: 3.5
- Stories: 1
- Garages: 3

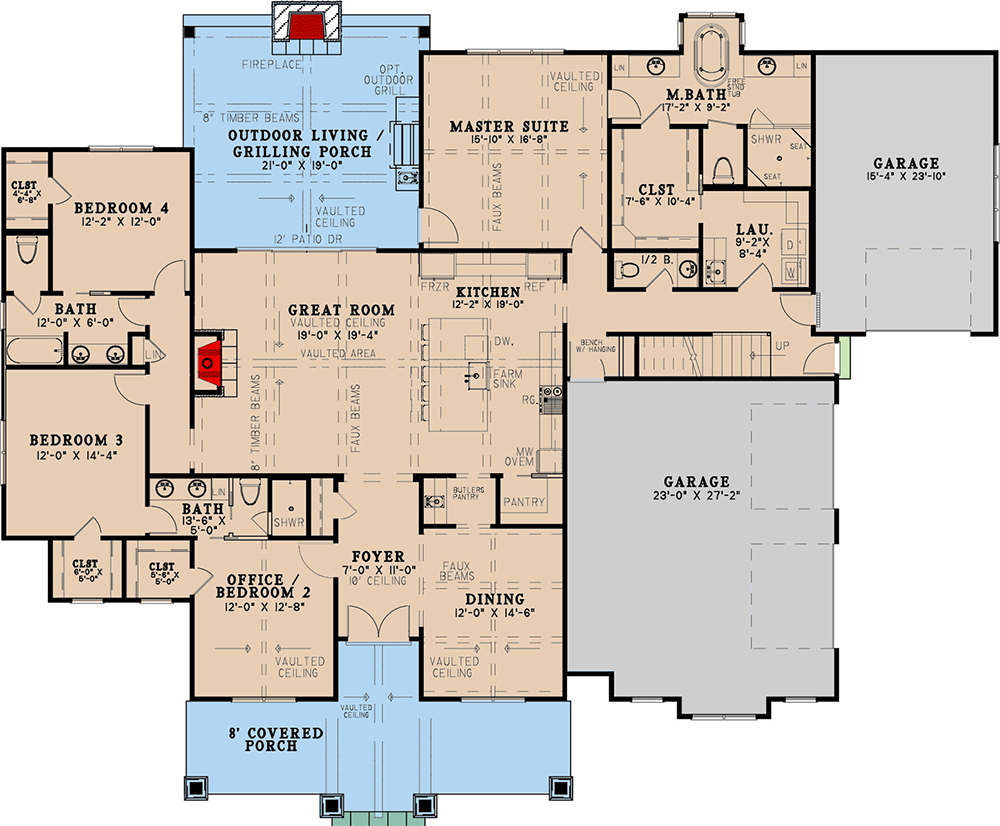

See more of this house plan here.
10. New American Farmhouse with Bonus Room and Basement Expansion (Floor Plans)
- Area: 2,025 sq. ft.
- Bedrooms: 3-5
- Bathrooms: 2-4
- Stories: 1-2
- Garages: 2
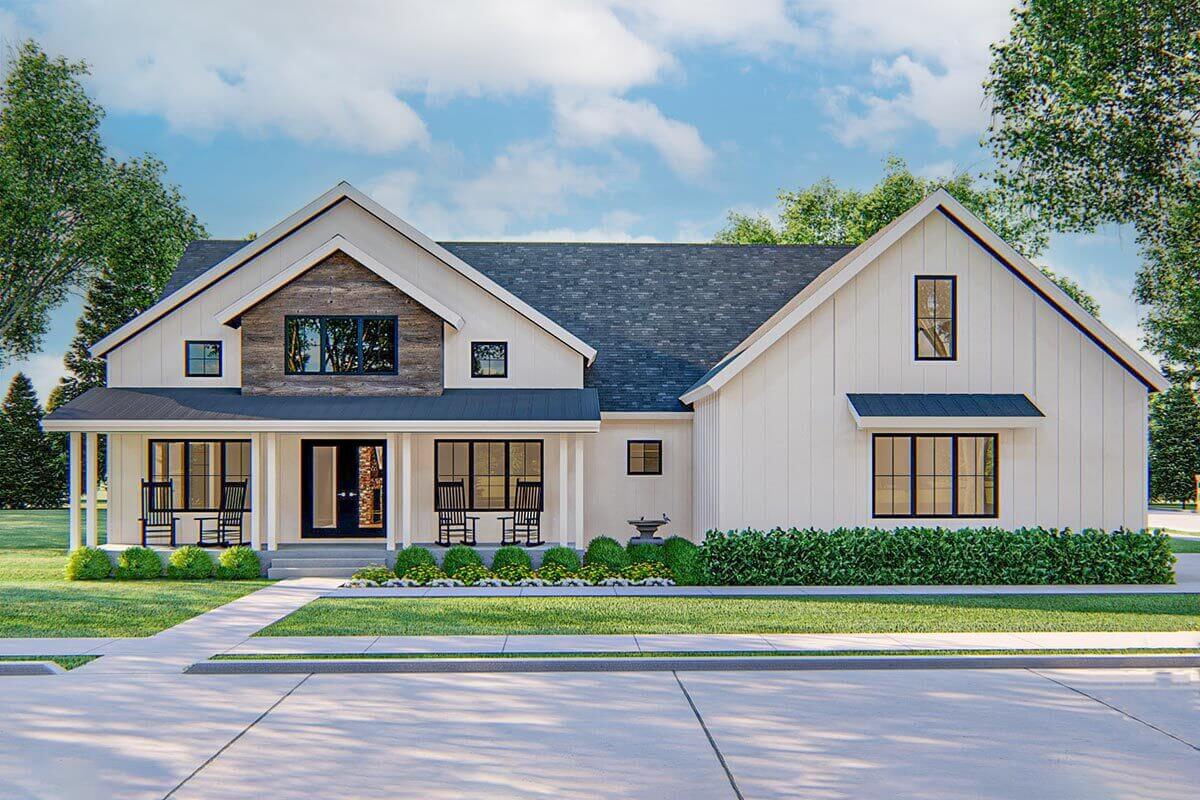



See more of this house plan here.
9. Modern Farmhouse with Home Office and Vaulted Covered Rear Deck (Floor Plan)
- Area: 2,389 sq. ft.
- Bedrooms: 3-7
- Bathrooms: 2.5 – 4.5
- Stories: 1
- Garages: 2-3



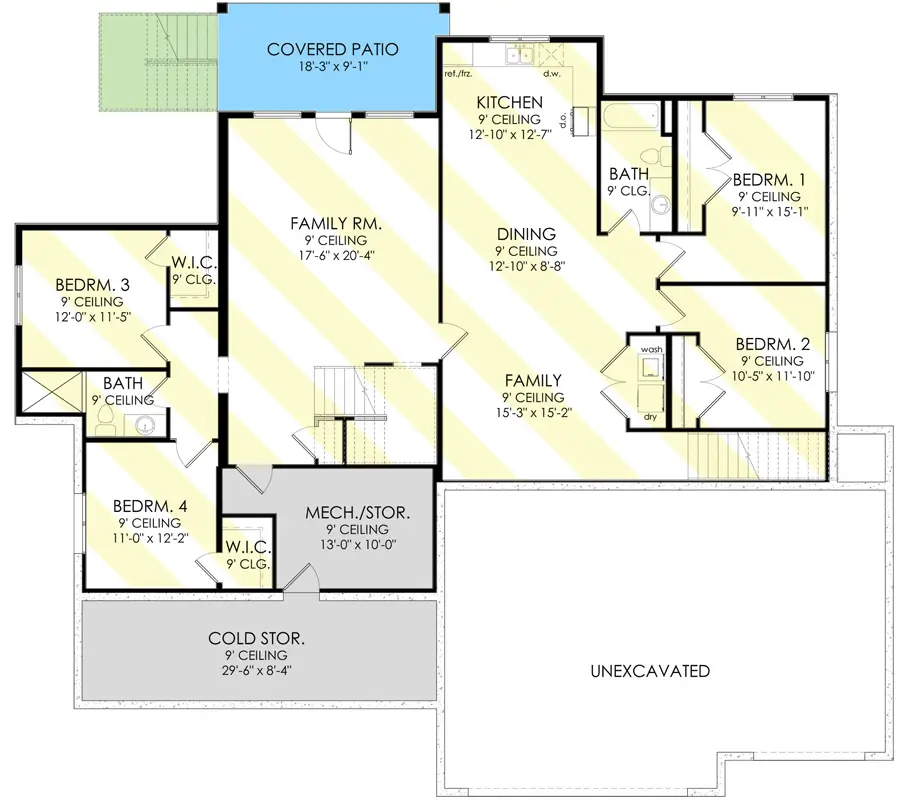

See more of this house plan here.
8. Single-Story, 3-Bedroom The Ashbry: Urban Farmhouse Home (Floor Plans)
- Area: 2,187 sq. ft.
- Bedrooms: 3
- Bathrooms: 2.5
- Stories: 1
- Garages: 2


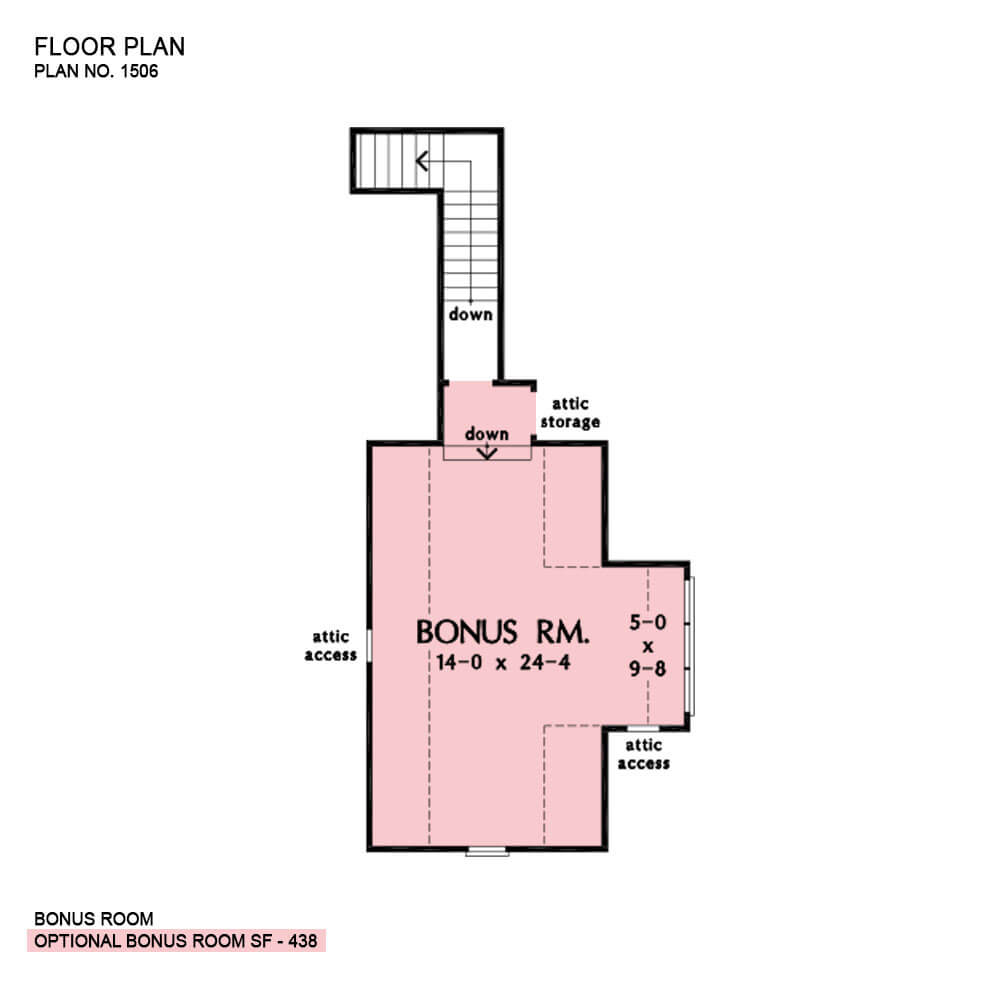

See more of this house plan here.
7. Modern Farmhouse Under 3,200 Square Feet with Partial Wraparound Porch (Floor Plans)
- Area: 3,144 sq. ft.
- Bedrooms: 4-5
- Bathrooms: 3.5 – 4.5
- Stories: 2
- Garages: 0
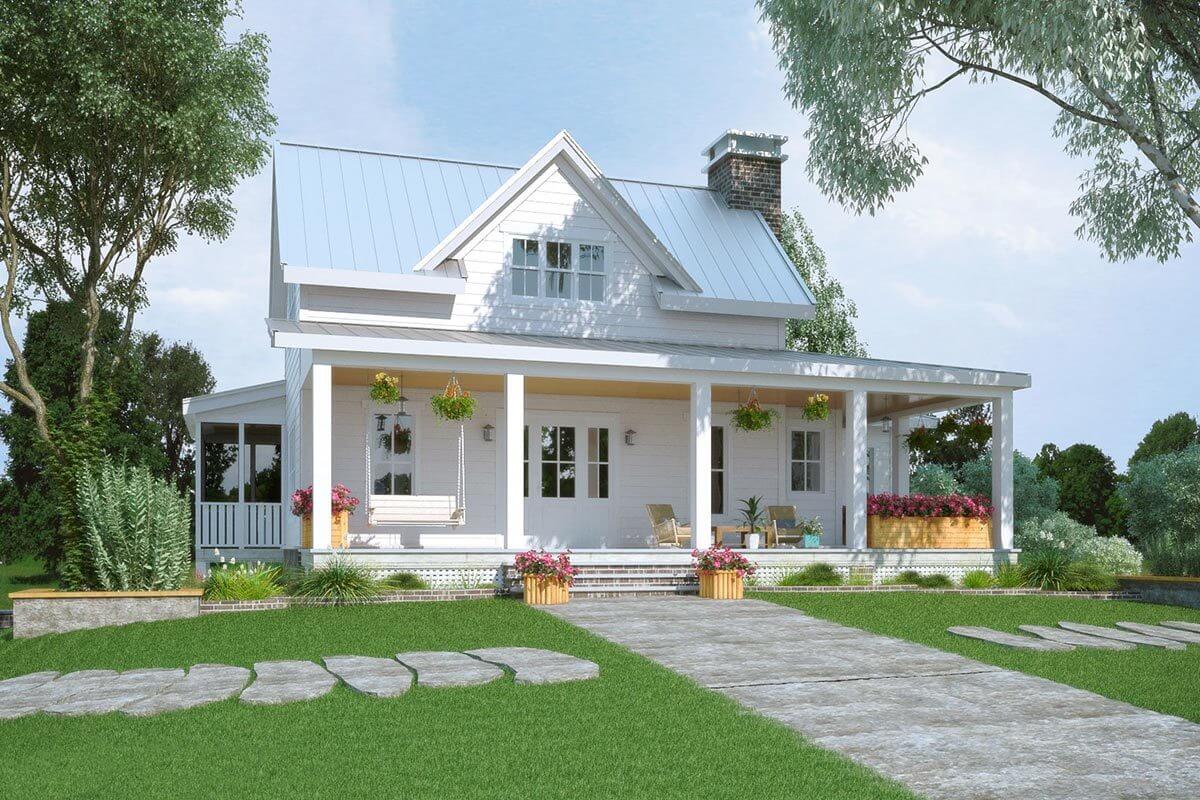


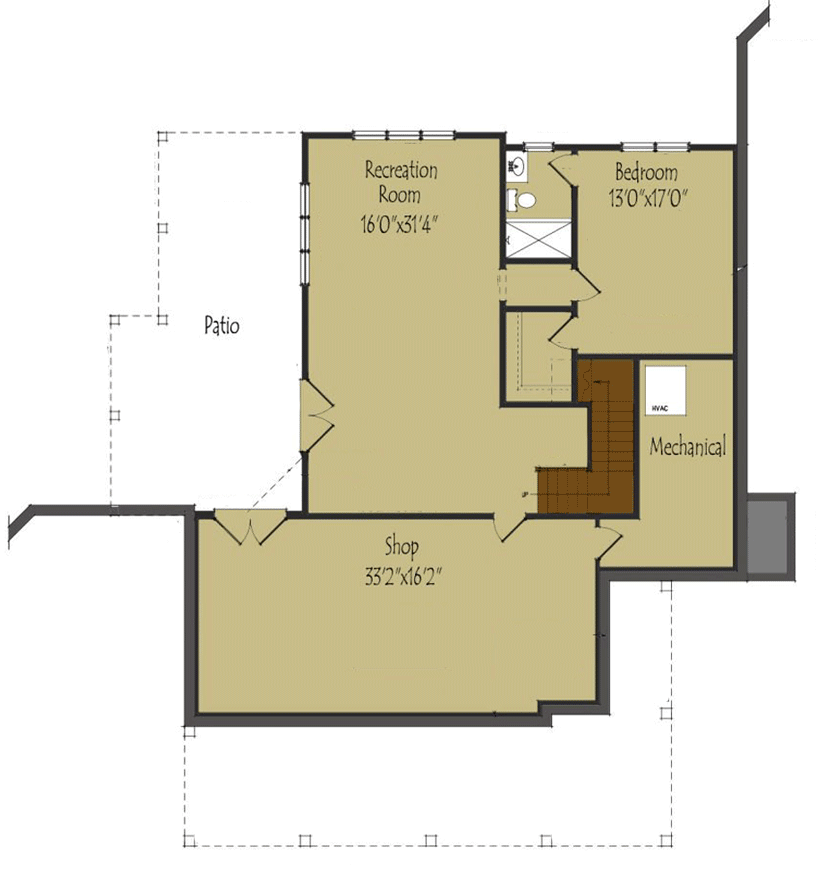
See more of this house plan here.
6. Impressive Modern Farmhouse with In-Law Suite (Floor Plans)
- Area: 2,484 sq. ft.
- Bedrooms: 3-6
- Bathrooms: 3.5 – 7.5
- Stories: 1-2
- Garages: 2-3




See more of this house plan here.
5. 3-Bedroom Modern Farmhouse Under 2,300 Square Feet with Home Office (Floor Plans)
- Area: 2,229 sq. ft.
- Bedrooms: 3
- Bathrooms: 3
- Stories: 1-2
- Garages: 2-3

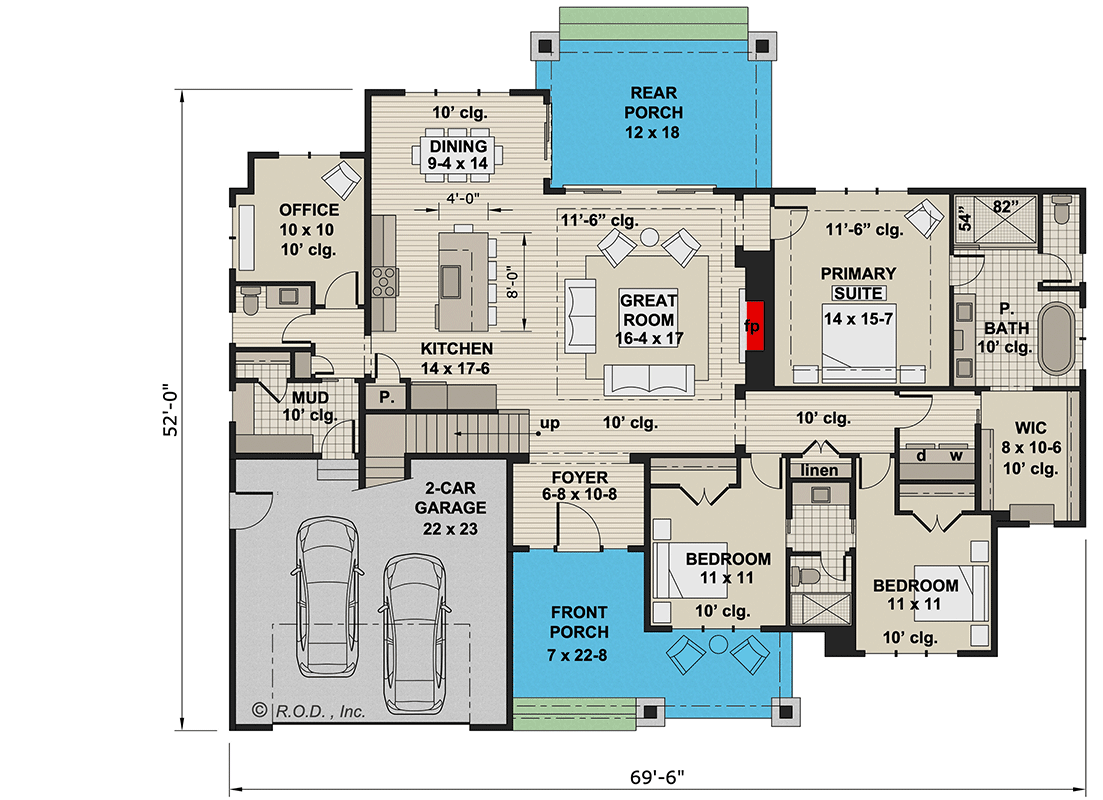

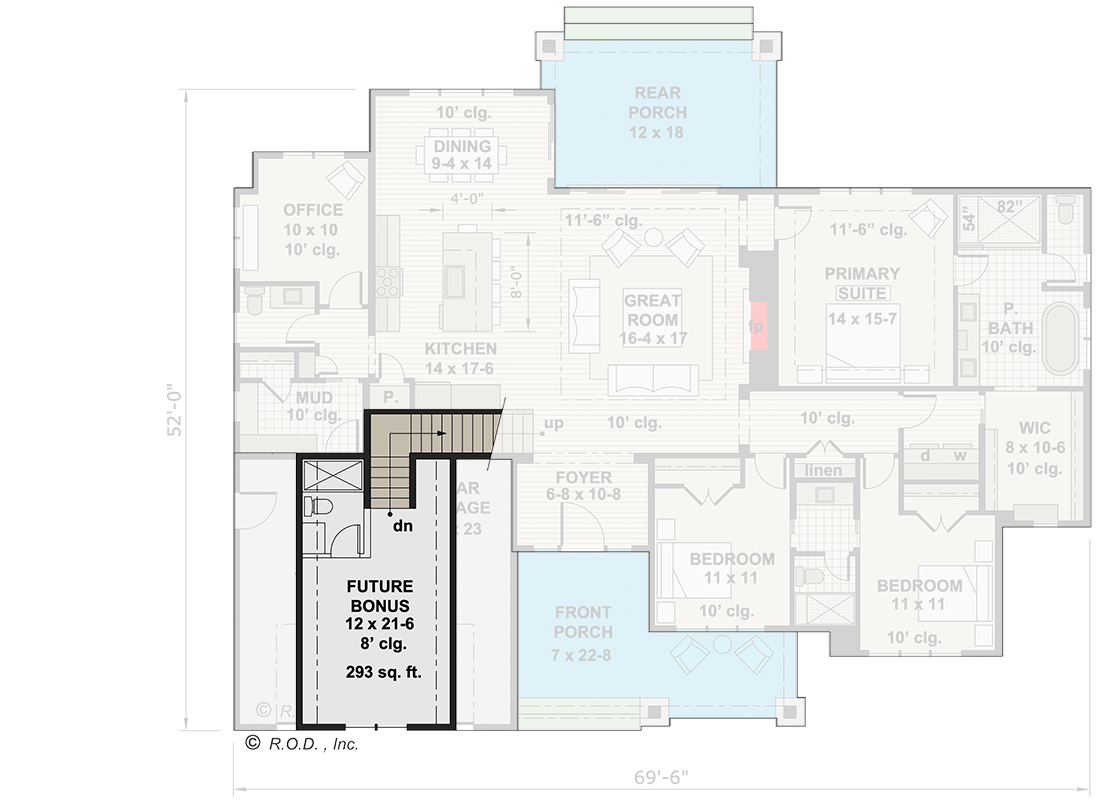


See more of this house plan here.
4. Budget-friendly House with Farmhouse Front Porch (Floor Plans)
- Area: 1,459 sq. ft.
- Bedrooms: 2-3
- Bathrooms: 2
- Stories: 1
- Garages: 2

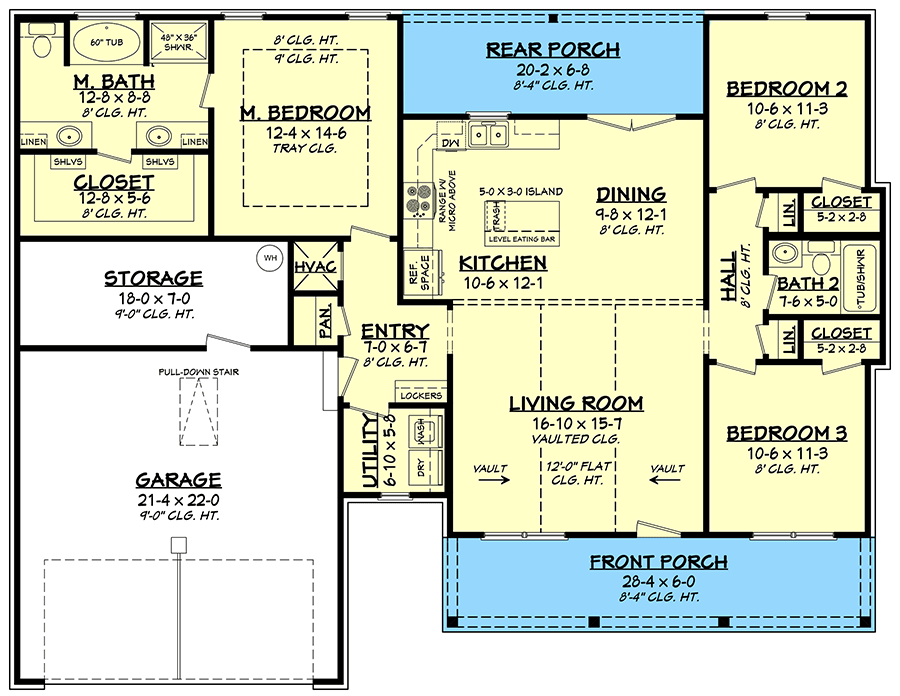
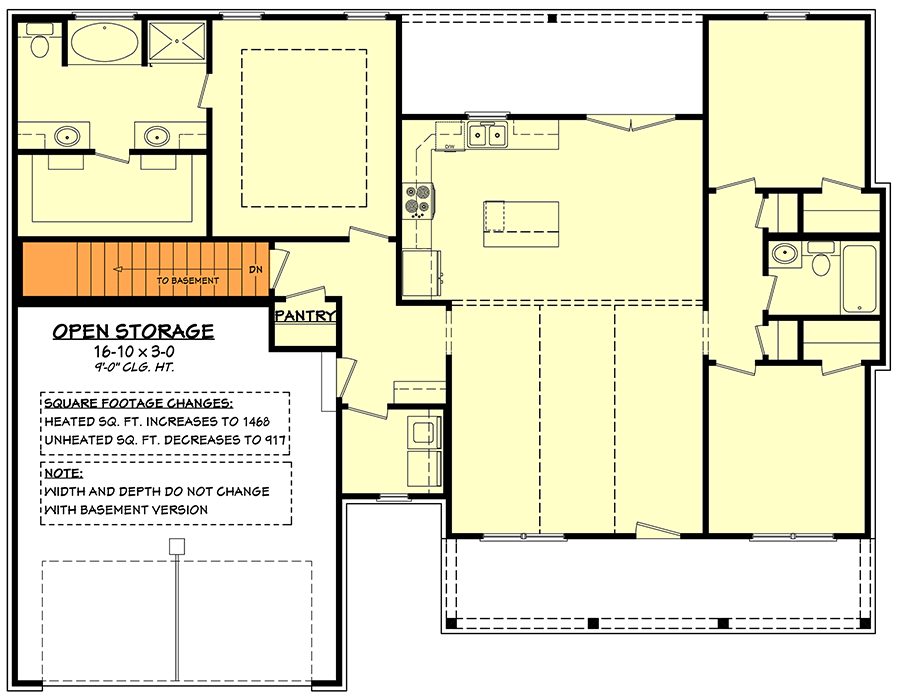
See more of this house plan here.
3. 3-Bedroom Cool Meadow Farm – Beautiful Farmhouse Style House (Floor Plans)
- Area: 1,742 sq. ft.
- Bedrooms: 3
- Bathrooms: 2.5
- Stories: 1.5
- Garage: 2



See more of this house plan here.
2. Single-Story, 3-Bedroom Modern Farmhouse (Floor Plans)
- Area: 1,712 sq. ft.
- Bedrooms: 3
- Bathrooms: 2
- Stories: 1
- Garages: 2

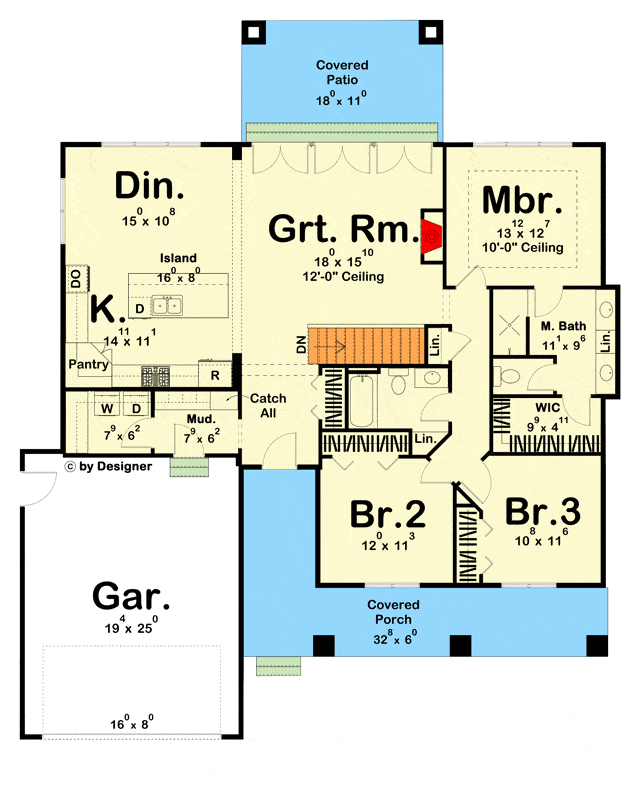
See more of this house plan here.
1. 4-Bedroom Black Creek Beautiful Farmhouse Style House (Floor Plans)
- Area: 2,400 sq. ft.
- Bedrooms: 4
- Bathrooms: 3.5
- Stories: 1
- Garages: 3


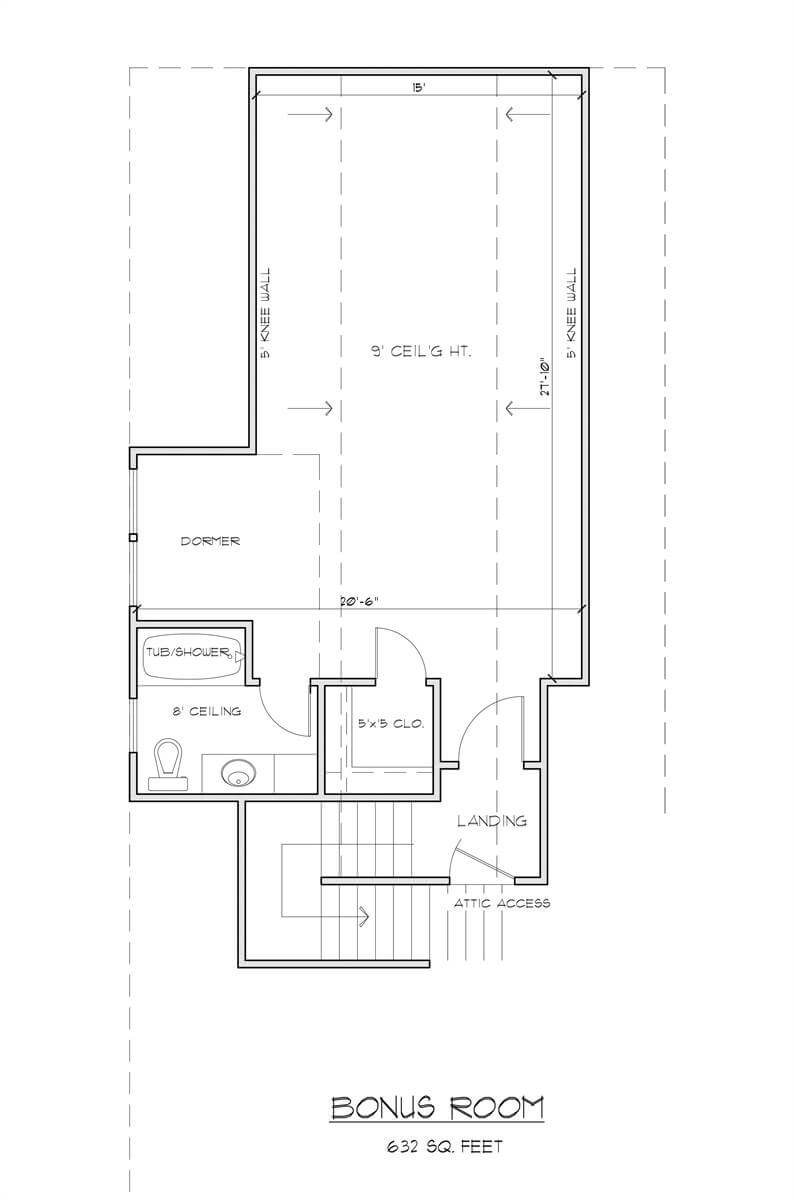

See more of this house plan here.
