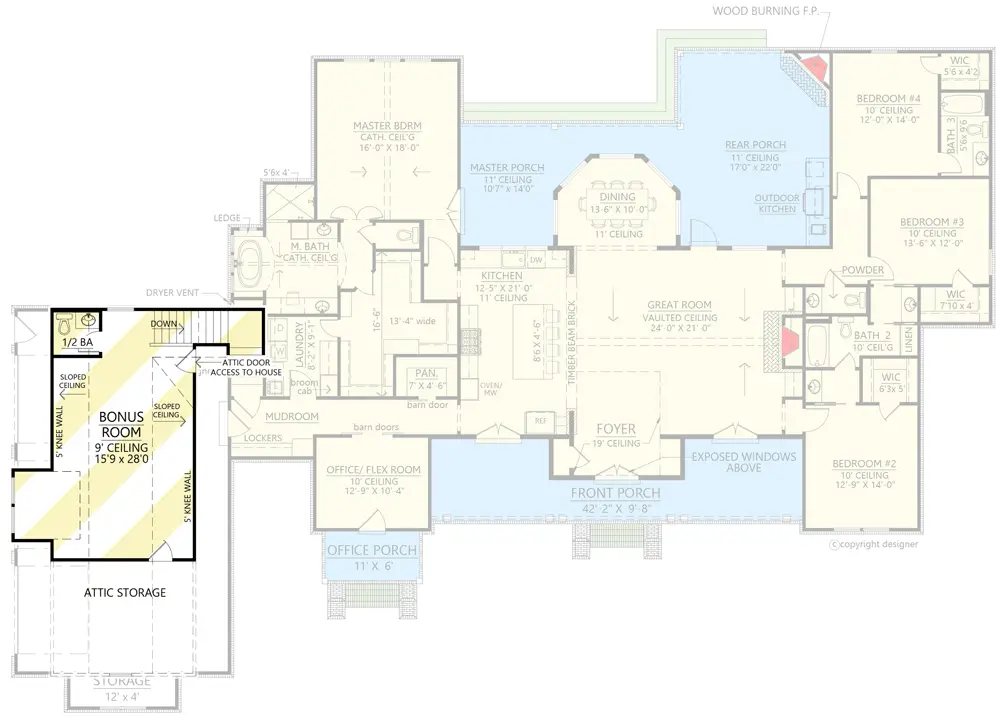
Specifications
- Area: 3,095 sq. ft.
- Bedrooms: 4-5
- Bathrooms: 3.5+
- Stories: 1-2
- Garages: 3
Welcome to the gallery of photos of a Modern Farmhouse with Everything You Need and More. The floor plan is shown below:












Indulge in quality time with loved ones in this contemporary farmhouse, boasting a generous and welcoming open-concept living space situated at the heart of the house. Embrace the outdoors with expansive front and back porches that surround the home.
The kitchen features a generously sized island, providing ample workspace while accommodating seating for four. Continuing down the hallway, you’ll find charming barn doors that open up to a versatile office or flex room, allowing for customizable usage.
The master suite exudes elegance with French doors leading to the back porch and a stunning cathedral ceiling. The en suite bathroom offers a luxurious 5-fixture setup, complete with a walk-in shower.
Additionally, it boasts a spacious closet that conveniently connects to the laundry room, adding practicality to your daily routine.
On the other side of the house, you’ll discover three secondary bedrooms. Two of these bedrooms share a Jack-and-Jill bathroom, while the third bedroom boasts its own full bathroom, ensuring comfort and convenience for family members or guests.
Stay organized upon entering from the three-car garage with the help of built-in lockers in the mudroom. Lastly, a versatile bonus room awaits above, ready to be personalized by the homeowner to suit their unique preferences and needs.
Source: Plan 56460SM
