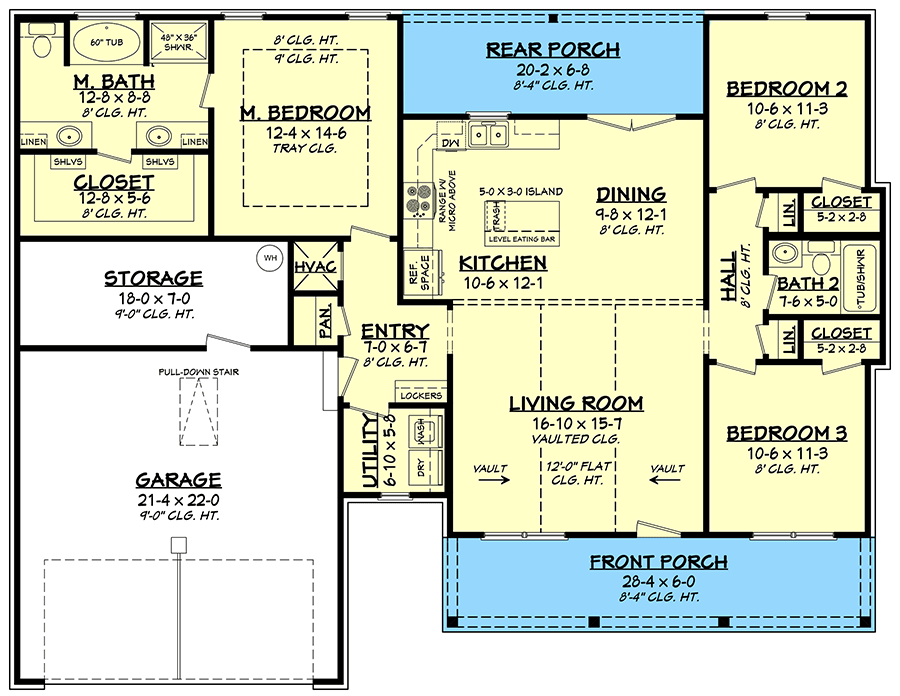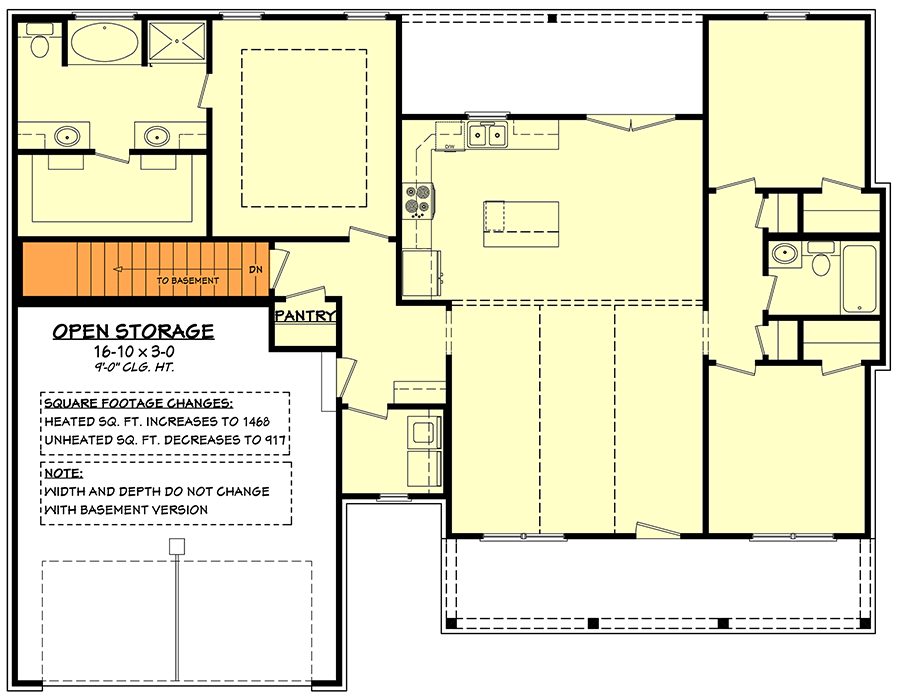
Specifications
- Area: 1,459 sq. ft.
- Bedrooms: 2-3
- Bathrooms: 2
- Stories: 1
- Garages: 2
Welcome to the gallery of photos for a Budget-friendly House with Farmhouse Front Porch. The floor plans are shown below:


















Introducing an affordable 3-bedroom home design featuring a charming farmhouse front porch adorned with decorative brackets on the gables.
The exterior showcases a delightful combination of board and batten, clapboard siding, and brick trim, ensuring an appealing curb appeal.
As you step inside, you’ll be welcomed by a spacious great room boasting a 12-foot vaulted ceiling, seamlessly connected to the kitchen and dining area.
This open layout, extending from the front to the back of the house, creates an ideal space for entertaining guests.
The split bedroom arrangement enhances privacy, providing a separate space for each individual.
Additionally, the back porch offers a generous 134 square feet of shaded outdoor area, allowing you to enjoy the surrounding natural environment.
Conveniently located just inside the entry from the 2-car garage, you’ll find lockers designed to help you maintain a clutter-free environment.
Source: Plan 51871HZ
