
Specifications
- Area: 2,187 sq. ft.
- Bedrooms: 3
- Bathrooms: 2.5
- Stories: 1
- Garages: 2
Welcome to the gallery of photos for The Ashbry: Urban Farmhouse Home. The floor plans are shown below:


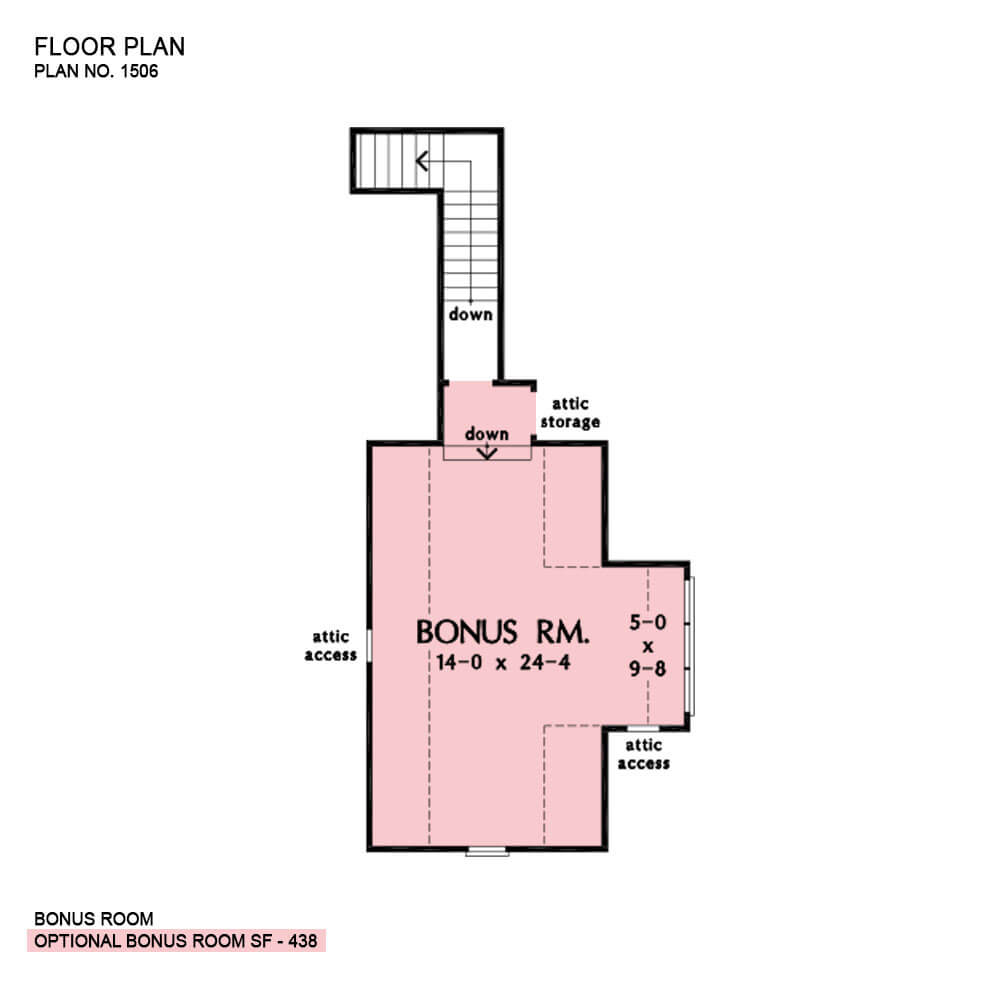

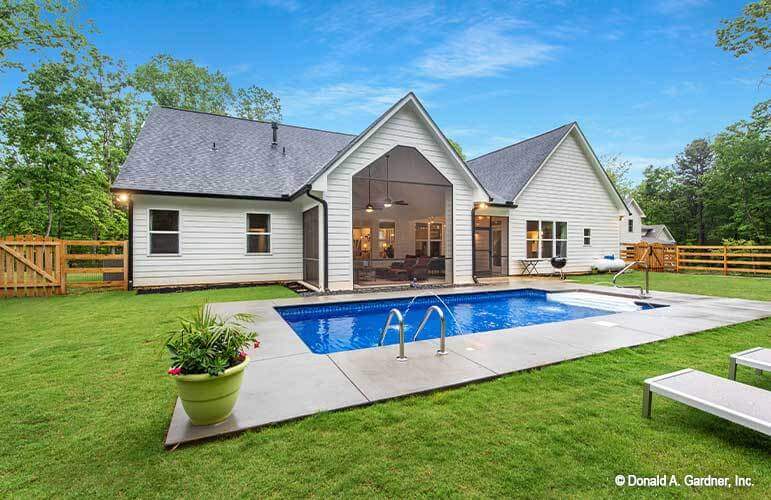
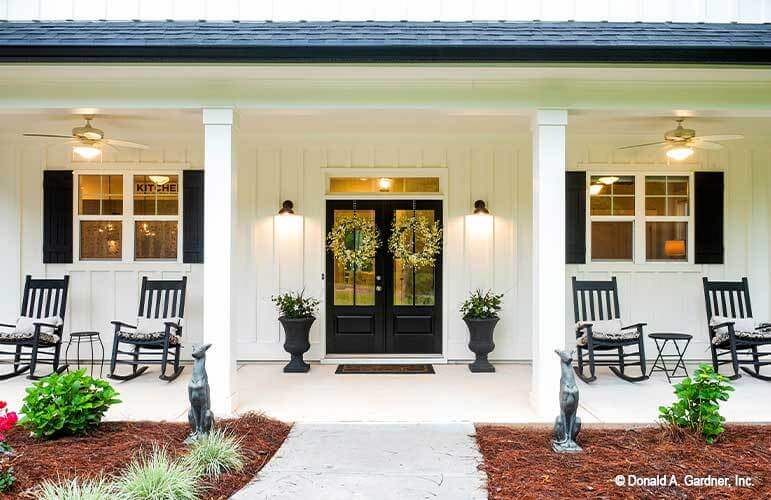
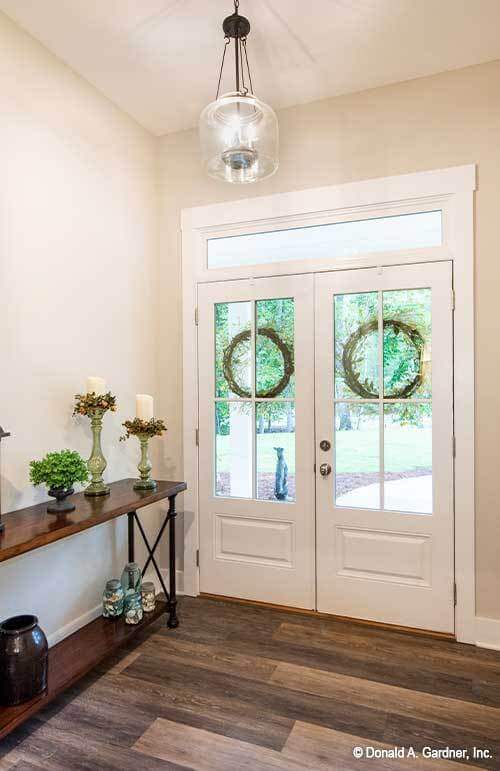
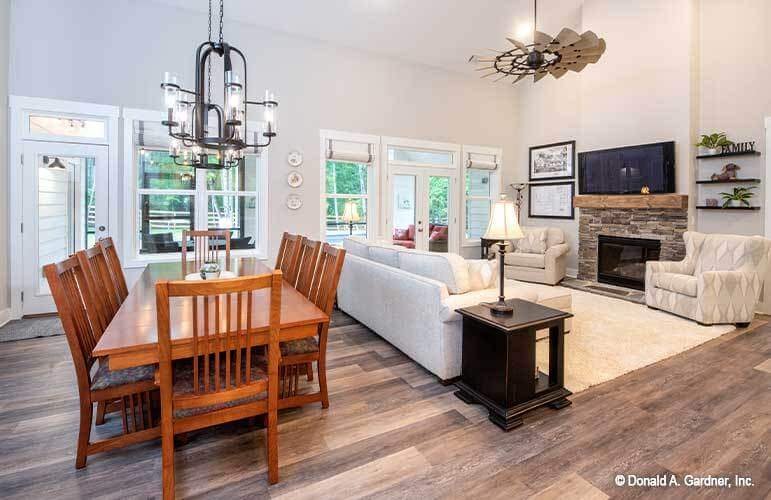
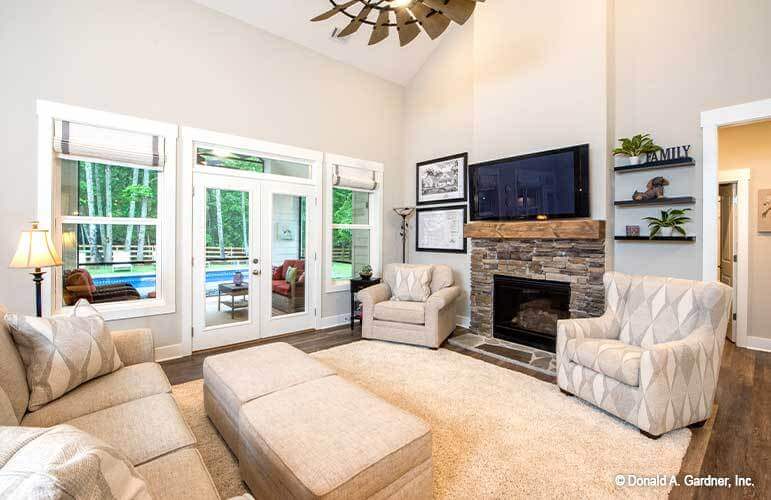
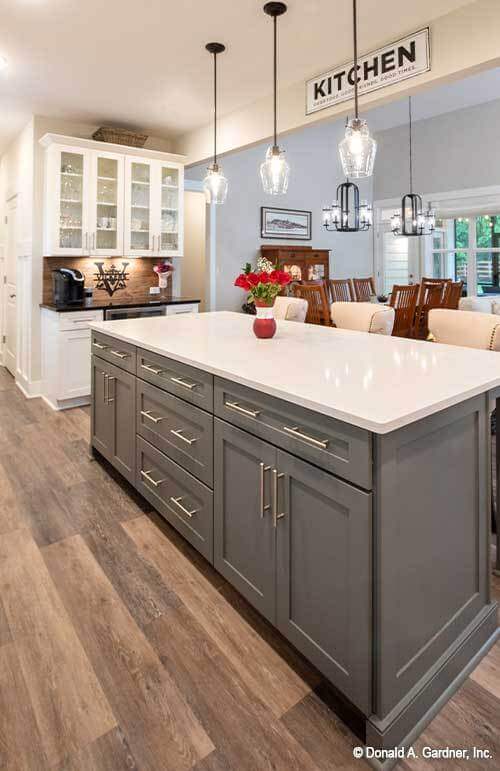

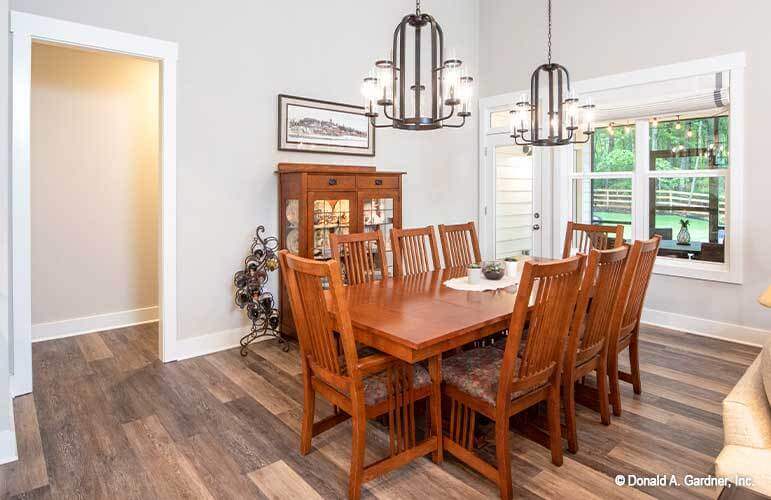

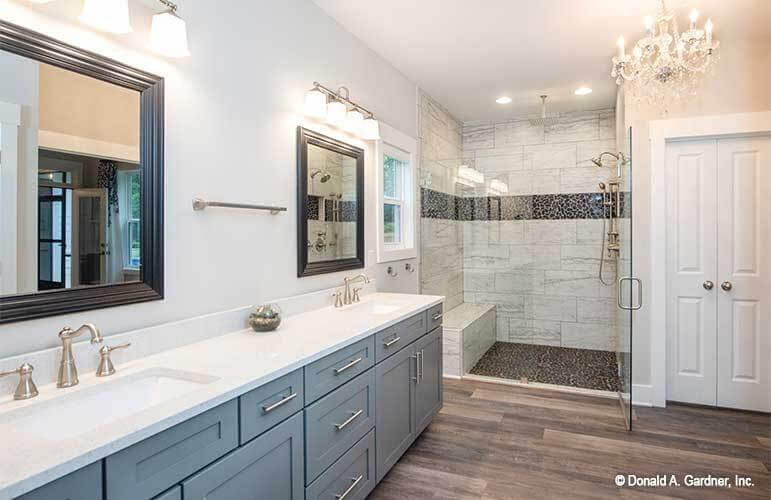





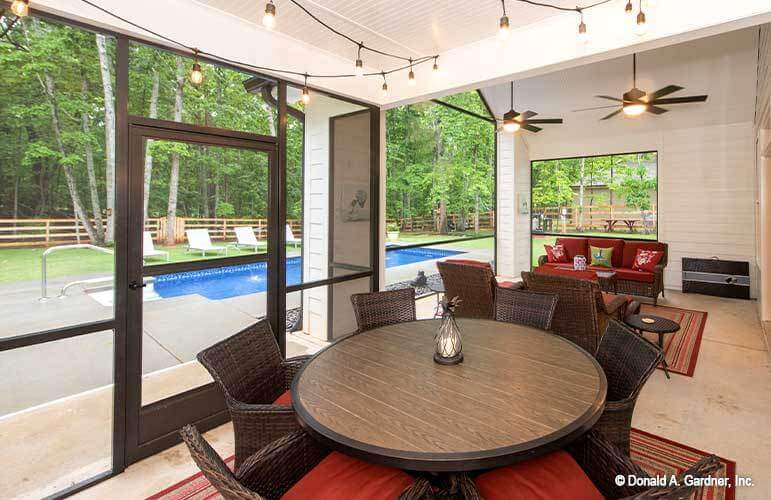
This classic urban farmhouse showcases a charming board-and-batten exterior complemented by a stylish metal accent roof and an inviting front porch.
Inside, the great room and dining room are adorned with a soaring cathedral ceiling, creating an open and airy atmosphere. An expansive screened porch provides ample space for enjoying outdoor living.
The kitchen boasts a central island, and a conveniently located pantry adds to its functionality.
Source: W-1506
You May Also Like
The Meadow Creek: Craftsman design with a three-car garage at the rear of the home (Floor Plans)
Single-Story, 3-Bedroom Wood Haven House (Floor Plans)
Exclusive Craftsman House with Bonus Over Garage (Floor Plans)
3-Bedroom St. Thomas House (Floor Plans)
2,800 Square Foot Craftsman Home with Outdoor Fireplace (Floor Plans)
3-Bedroom Rustic Acadian (Floor Plans)
Single-Story, 3-Bedroom Striking Southern House with Expansive Lower Level (Floor Plans)
Barndominium Under 2000 Square Feet with Vaulted Drive Through Workshop (Floor Plans)
Craftsman with Wrap-Around Porch (Floor Plans)
3-Bedroom 2331 Sq Ft Contemporary with Den (Floor Plans)
Double-Story, 4-Bedroom Baton Rouge Traditional Luxury Style House (Floor Plans)
Single-Story, 3-Bedroom Northwest Craftsman-Style House With 2-Car Garage (Floor Plans)
Single-Story, 4-Bedroom The Richelieu (Floor Plan)
3-Bedroom Contemporary Ranch House with Vaulted Family Room (Floor Plans)
Double-Story, 3-Bedroom Modern Barndominium-Style House with 4-Car Garage and Workshop (Floor Plan)
5-Bedroom Shingle with Second Floor Master (Floor Plans)
Lovely Mountain Craftsman Home with Ample Storage Space (Floor Plans)
4-Bedroom Modern Farmhouse with 2 Beds Down and 2 Beds Up (Floor Plans)
Modern Farmhouse with a Game Room and a Bonus Room (Floor Plans)
Single-Story, 2-Bedroom Ranch House with Daylight Basement (Floor Plans)
4-Bedroom Spectacular Kitchen (Floor Plans)
Craftsman House with Optional Upper and Lower Levels (Floor Plans)
4-Bedroom Foxtail Farm Modern Farmhouse (Floor Plans)
2-Bedroom The Gloucester: Modern Farmhouse (Floor Plans)
Single-Story, 3-Bedroom Country House with Home Office (Floor Plans)
4-Bedroom Spacious Craftsman House with Playroom for Kids (Floor Plans)
2-Bedroom Narrow Scandinavian House Under 1000 Sq Ft (Floor Plans)
Modern Farmhouse with Home Office and Optional Lower Level (Floor Plans)
Craftsman with Bonus Room (Floor Plans)
Triplex House with Matching 3-Bedroom 2 Bath Room 1692 Sq Ft Units (Floor Plans)
3-Bedroom 1546 Square Foot 2-Story Rustic Cottage House (Floor Plans)
Double-Story, 3-Bedroom Cumberland Modern Farmhouse-Style House (Floor Plans)
Single-Story, 3-Bedroom Contemporary House with Outdoor Entertaining Spaces (Floor Plans)
Double-Story, 3-Bedroom Craftsman with Nook/Breakfast Area (Floor Plan)
Modern Scandinavian House (Floor Plans)
