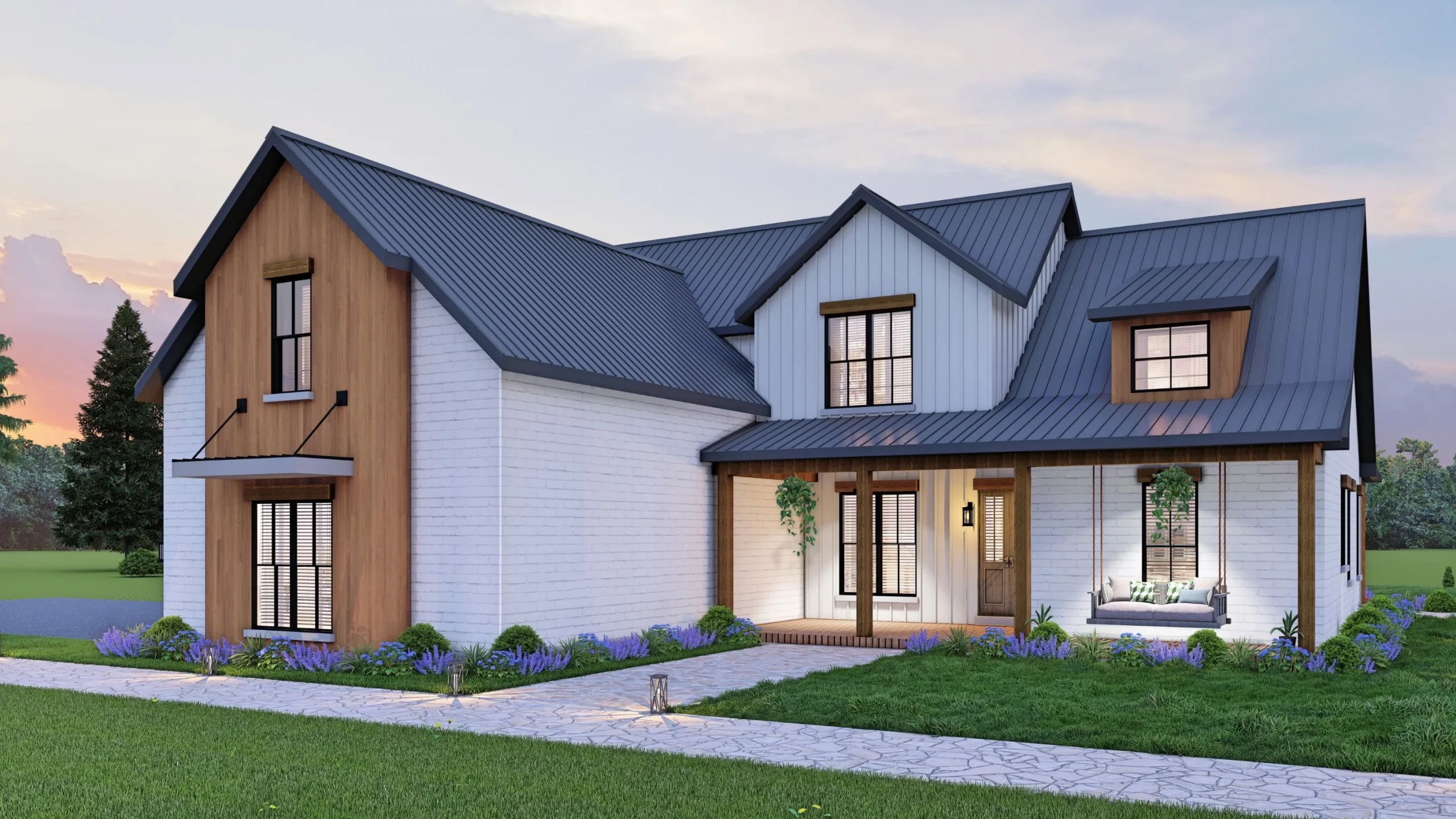
Specifications
- Area: 2,499 sq. ft.
- Bedrooms: 4
- Bathrooms: 2
- Stories: 2
- Garages: 2
Welcome to the gallery of photos for White Lily. The floor plans are shown below:
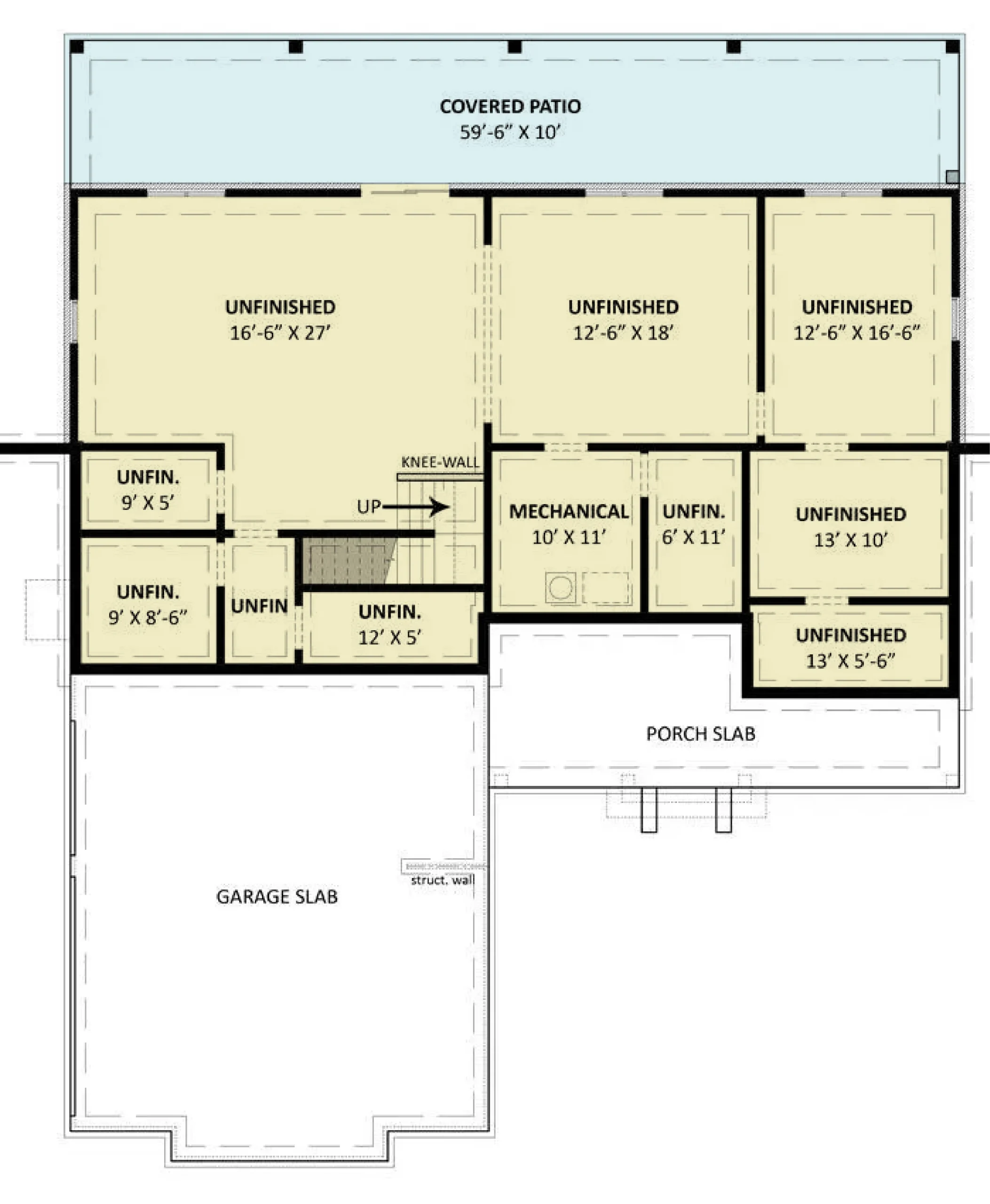
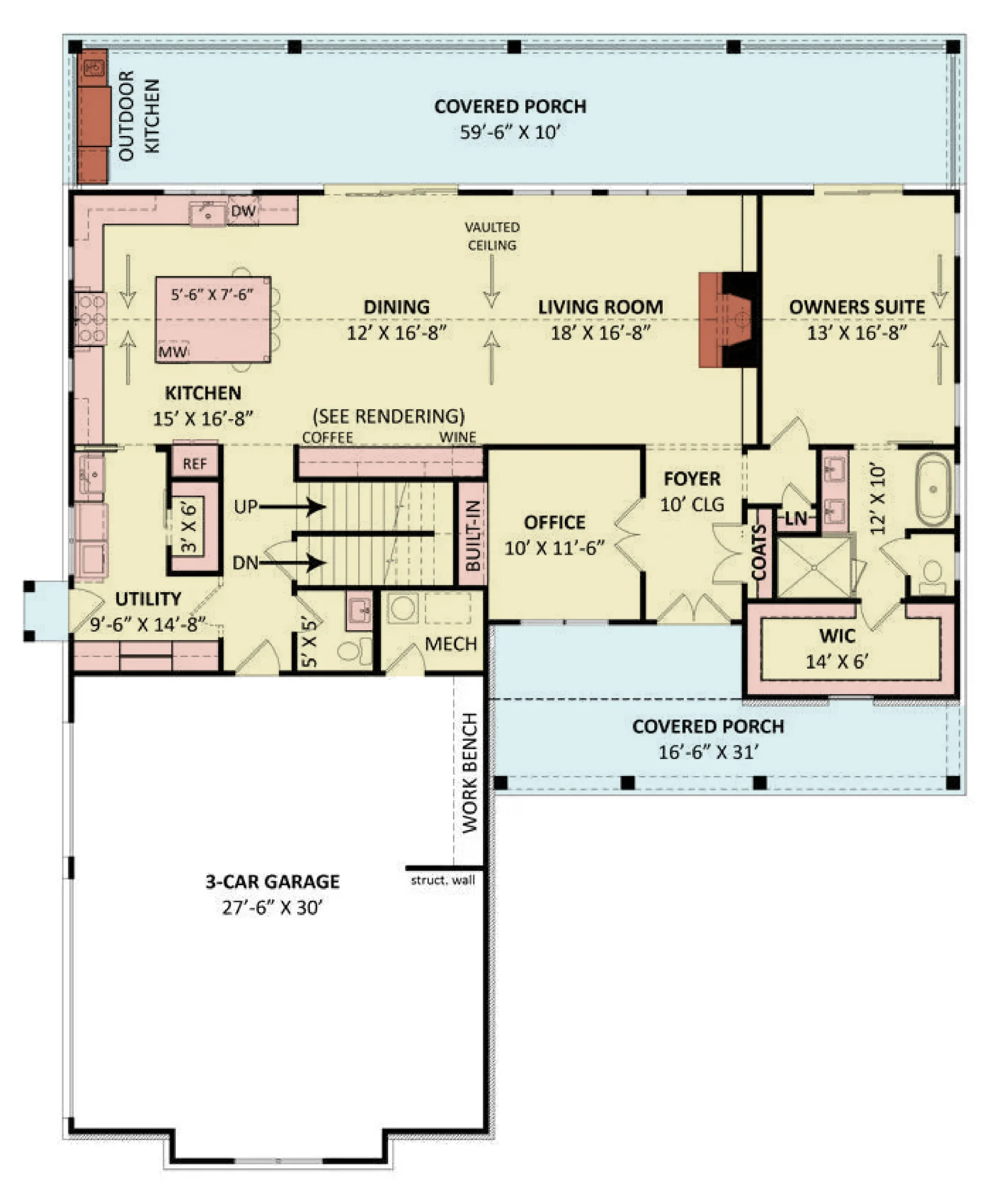
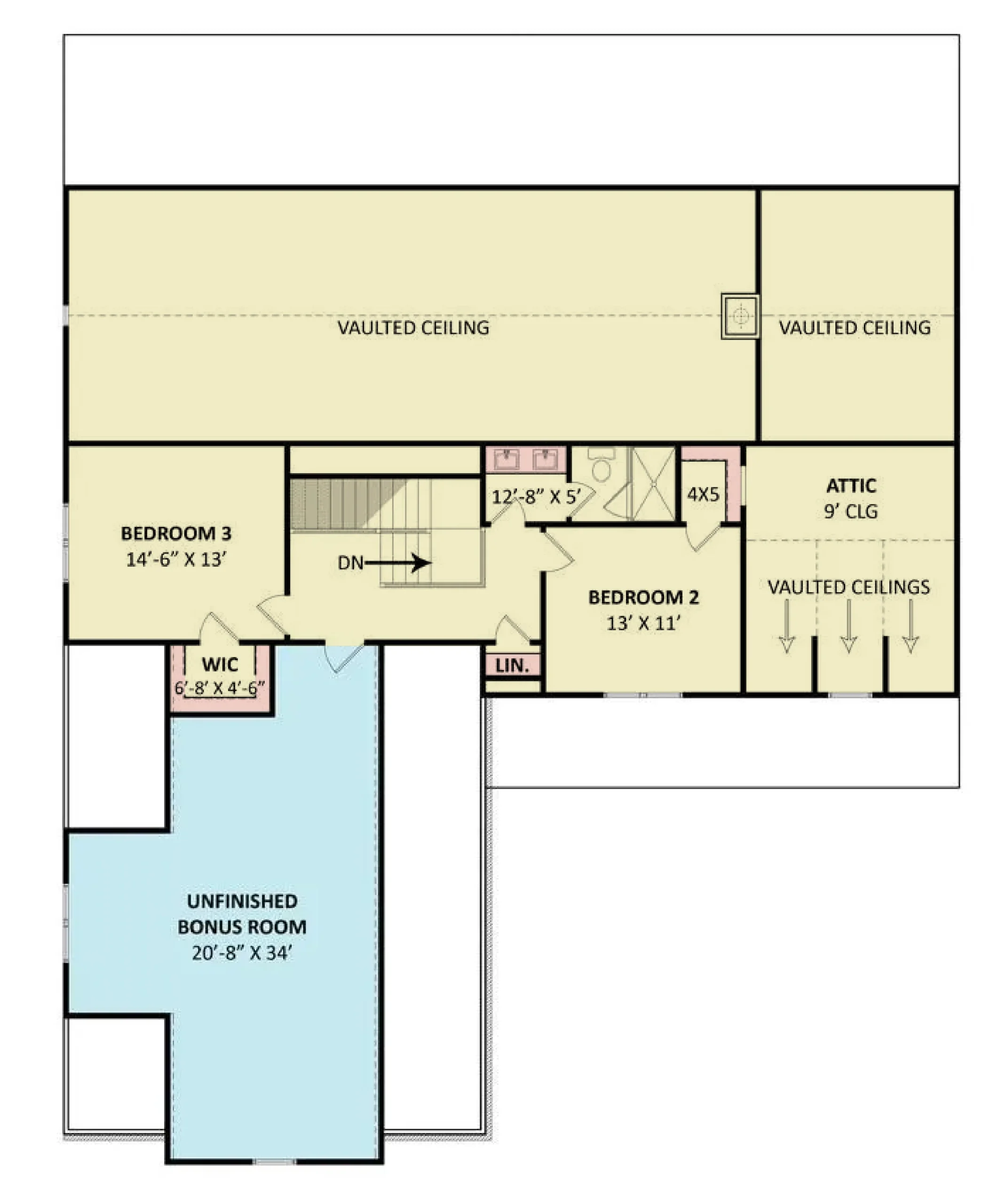
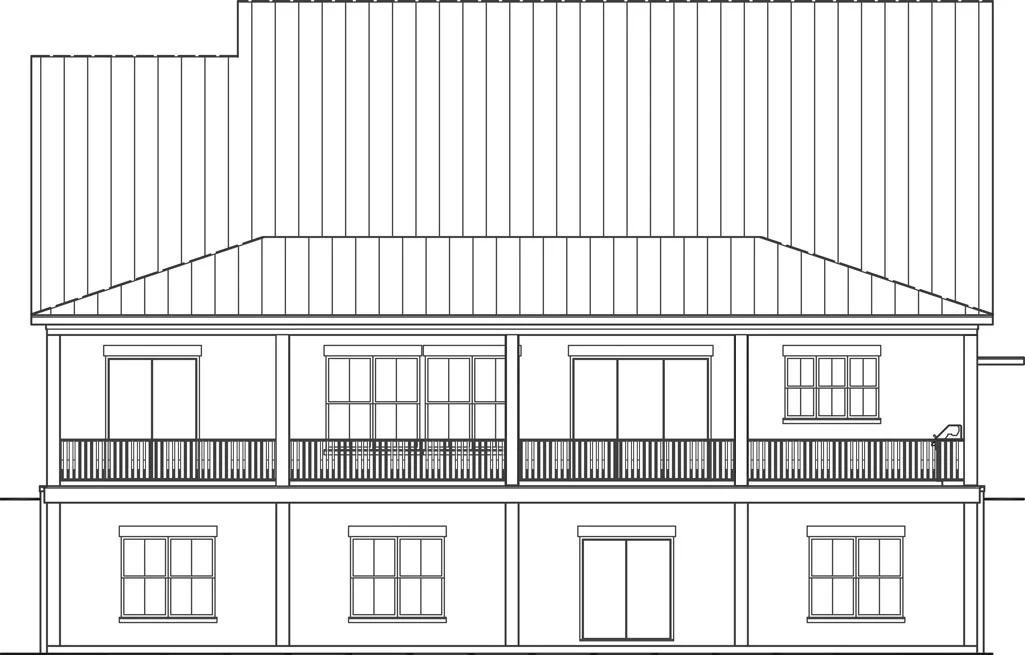
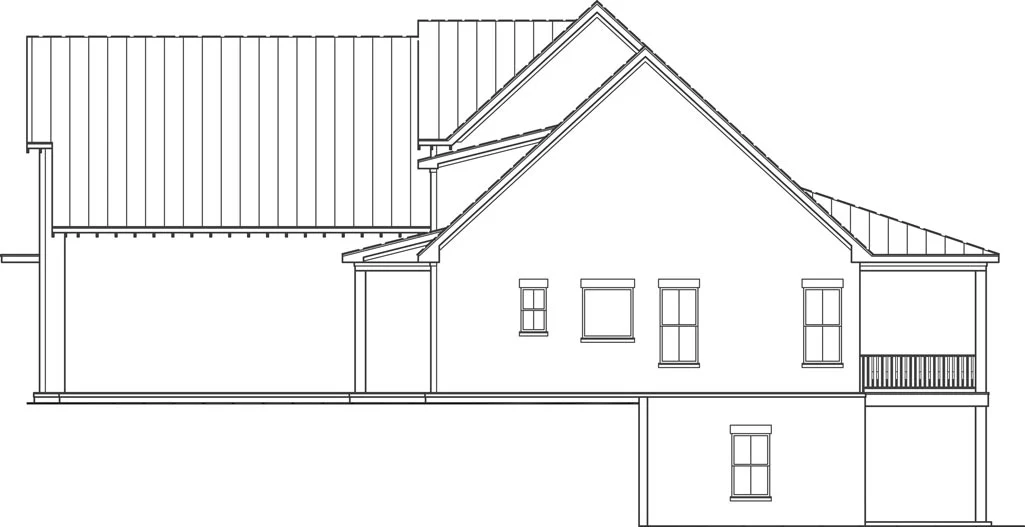
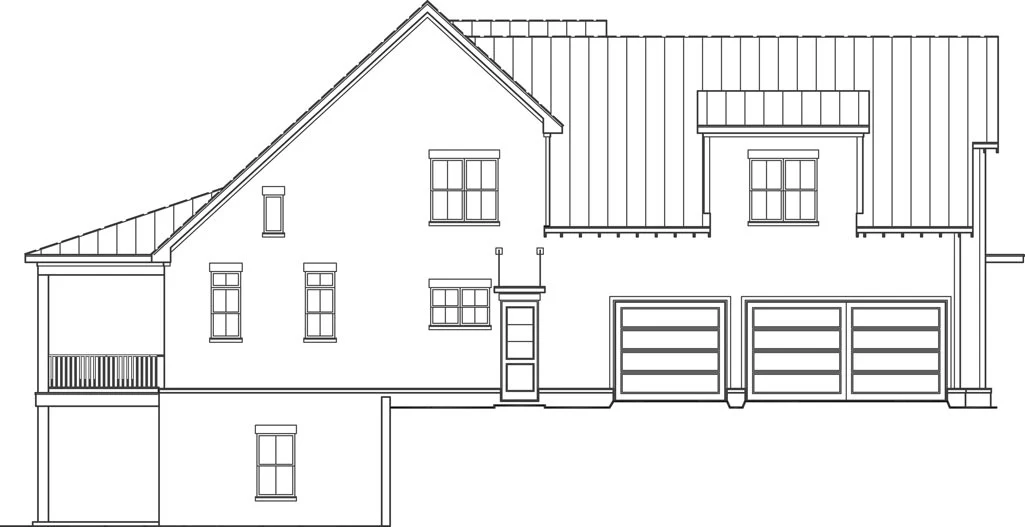
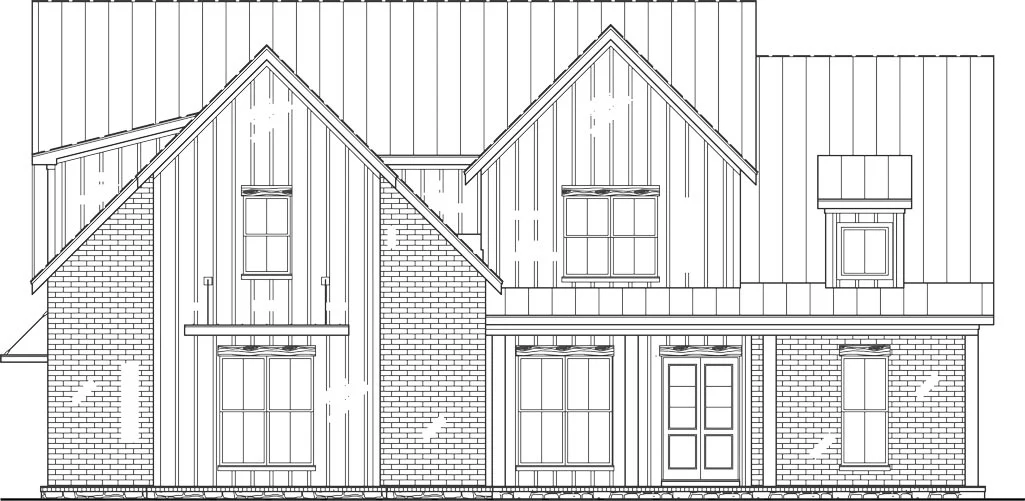

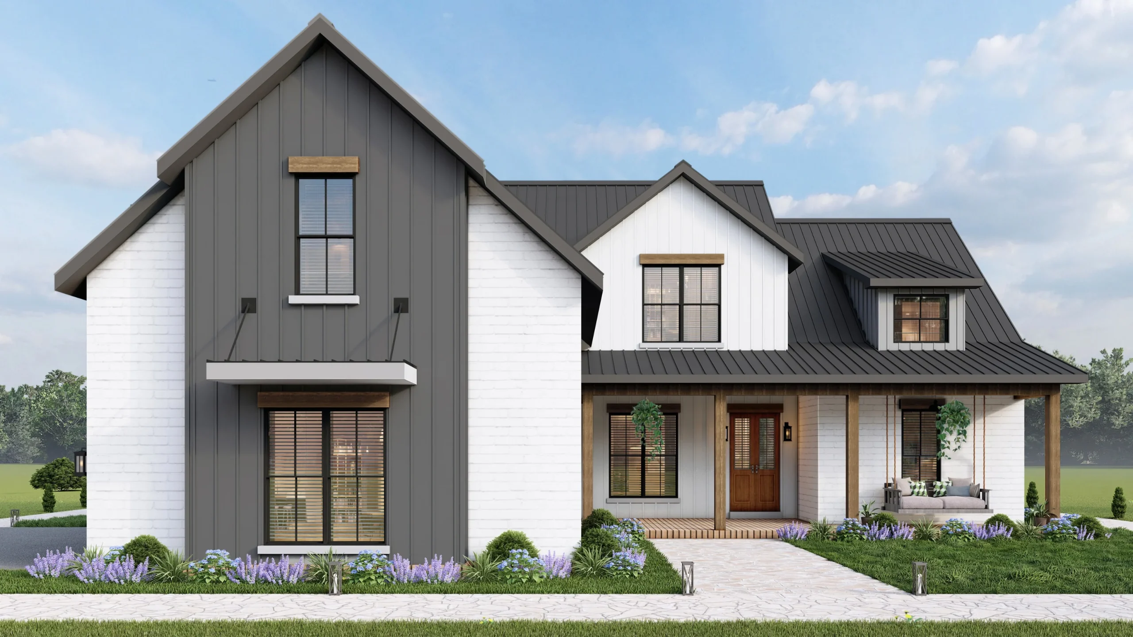
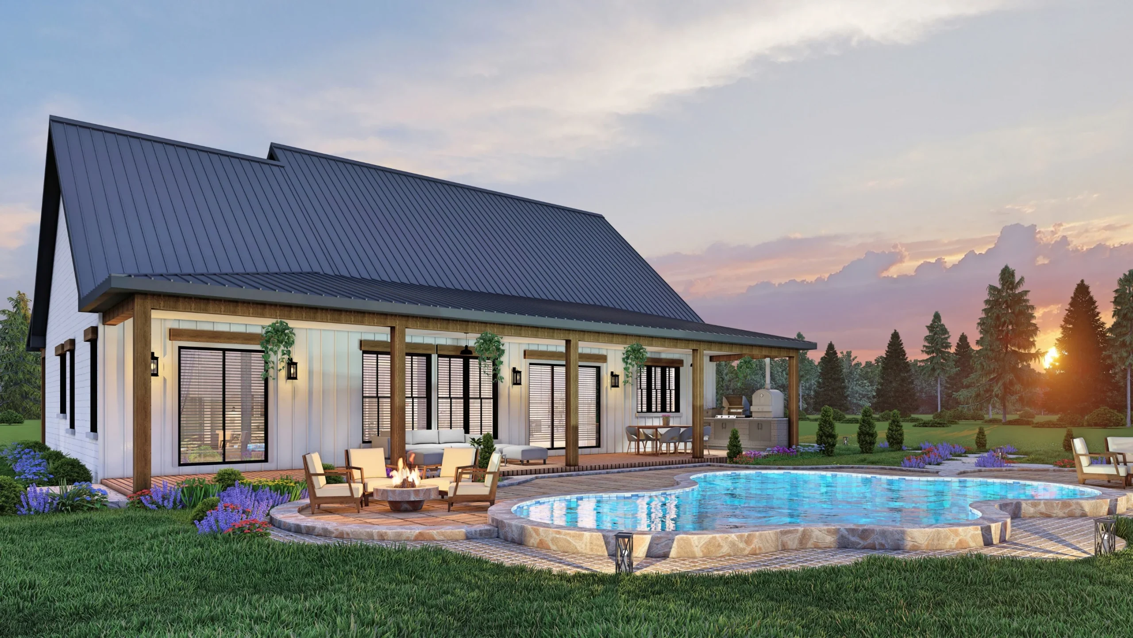
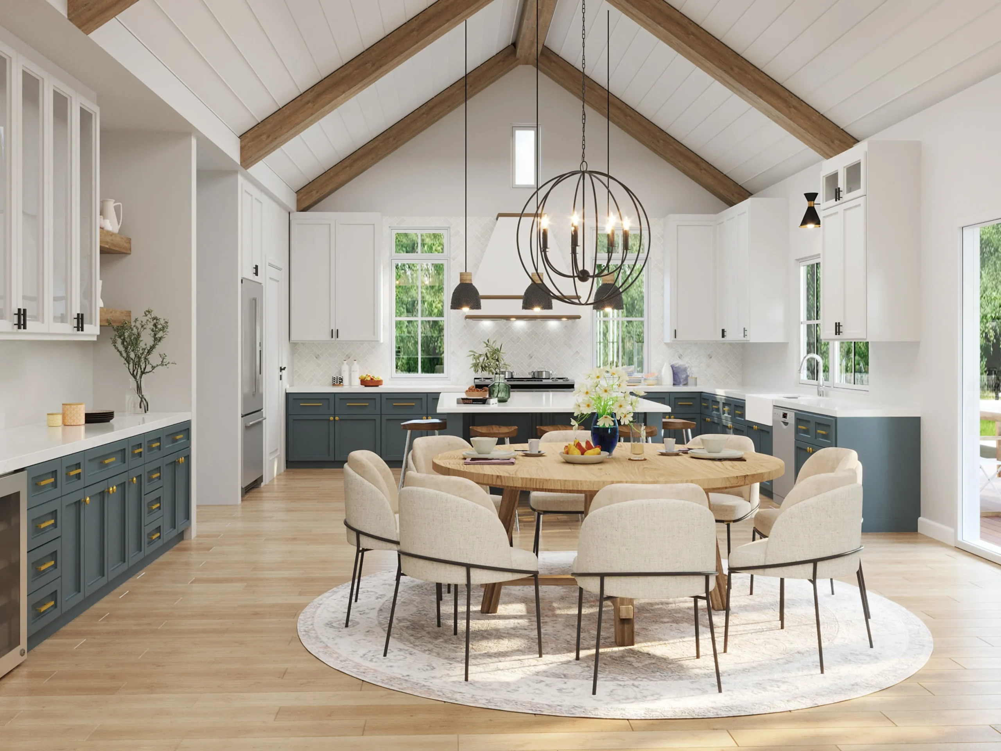
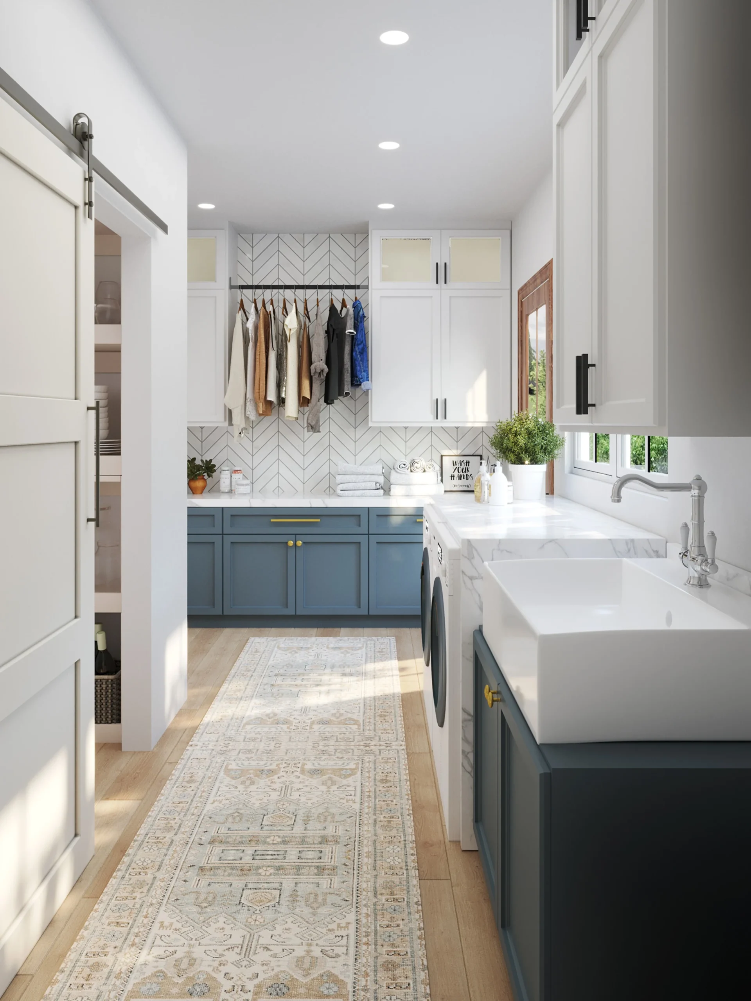
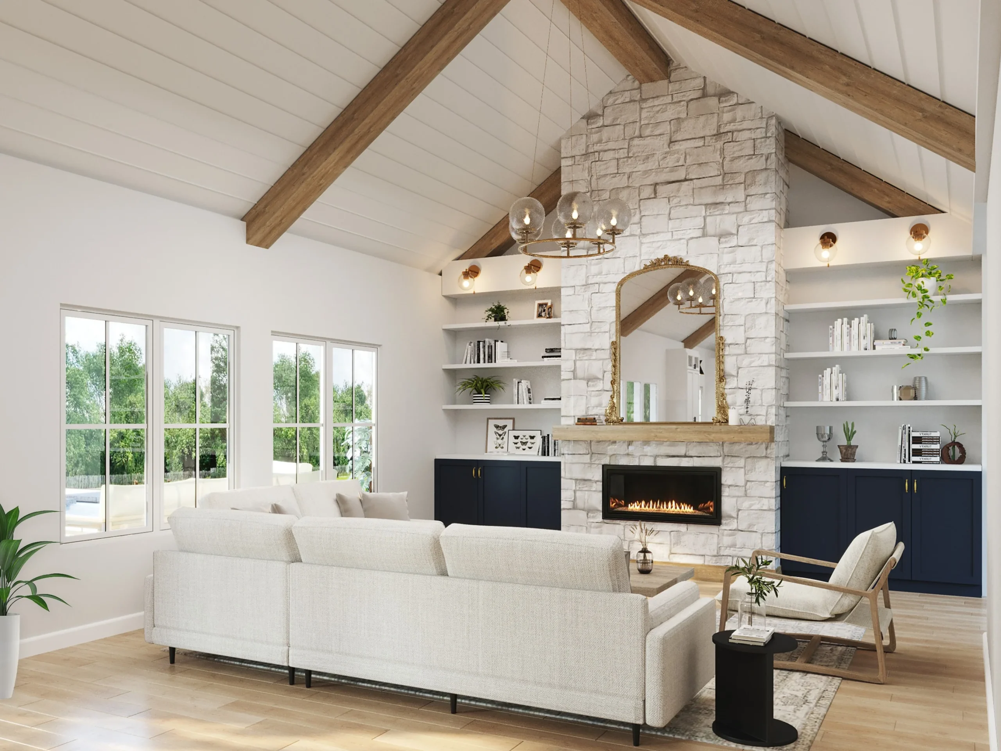
Stunning Two-Story Modern Farmhouse – Built for Comfort, Style & Entertaining
Fall in love with this bright and spacious two-story Modern Farmhouse, perfectly designed for everyday luxury and effortless entertaining.
Offering 3 bedrooms, 2.5 baths, and a 3-car garage with built-in workshop, this home delivers a fresh blend of timeless charm and modern sophistication.
Highlights at a Glance:
Step into the heart of the home where the sun-drenched kitchen takes center stage, featuring a generous 5′-6″ x 7′-6″ island that serves as a functional showpiece. With clear views into the formal dining area and living room, this open-concept layout is ideal for gatherings of any size.
In the living room, a floor-to-ceiling stone fireplace with built-in shelving adds warmth and character, beautifully set beneath a dramatic vaulted ceiling that enhances the feeling of space and light.
The dining room is designed to impress, offering over 12 linear feet of serving counters including a custom coffee bar, under-counter wine fridge, and elegant glass upper cabinets paired with floating shelves—perfect for hosting with style.
Efficiency meets elegance in the utility room, where you’ll find waterfall countertops, a farmhouse sink, and ample space for folding, hanging, and organizing. Just steps away, the walk-in pantry offers storage that’s as beautiful as it is practical.
Working from home? A private office behind French doors offers peace and productivity, while a custom credenza beneath the staircase maximizes every square foot of this thoughtfully designed home.
The main-level owner’s suite is a true retreat, complete with vaulted ceilings, sliding glass doors opening to the backyard, and a luxurious en suite bath featuring a 5′ x 4′ walk-in shower and free-standing soaking tub.
Additional features include:
Unfinished bonus room with 9-ft ceilings above the garage—ideal for a 4th bedroom, media room, or creative space
Three-car garage with dedicated workshop area for DIY enthusiasts
Thoughtful traffic flow throughout the main level, making every space feel open, connected, and inviting
This is not just a house—it’s a lifestyle. With its combination of comfort, elegance, and functionality, this Modern Farmhouse offers everything you’ve been dreaming of in your next home.
You May Also Like
Single-Story, 4-Bedroom Greystone Traditional-Style House (Floor Plans)
4-Bedroom The Wisteria: Fantastic Front Porch (Floor Plans)
4-Bedroom The Weatherford: European Home with Stunning Curb-Appeal (Floor Plans)
2-Bedroom Modern Home With Art Loft & Spacious Deck (Floor Plans)
4-Bedroom Amazing Craftsman House (Floor Plans)
2-Bedroom Lake House-Style House with Palatial Vaulted Ceiling - 1259 Sq Ft (Floor Plans)
Double-Story, 3-Bedroom The Swansboro: Colonial Home (Floor Plans)
Multi-Bedroom Modern Farmhouse With Bonus Room Option (Floor Plans)
Exclusive Single-Story Home With Private Master Suite And 4-Car Garage (Floor Plan)
Craftsman House with a Mixed Material Exterior and an Upstairs Bonus with Bath (Floor Plans)
5-Bedroom Seaside Lodge (Floor Plans)
3-Bedroom Barndominium House with 2-Story Great Room - 1820 Sq Ft (Floor Plans)
Double-Story, 5-Bedroom The Hollowcrest (Floor Plan)
Pinecone Trail Farmhouse-Style House (Floor Plans)
5-Bedroom Modern Acadian House with Fifth Bedroom Suite Over Garage - 3625 Sq Ft (Floor Plans)
Expanded Farmhouse (Floor Plans)
1,662 Square Foot Expandable Ranch House (Floor Plans)
3-Bedroom Charming Ranch House with Split Bedrooms (Floor Plans)
4-Bedroom Charming Country Craftsman Home with Expansive Outdoor Living (Floor Plans)
2652 Square Foot Mid Century Modern House with Walkout Basement Expansion (Floor Plans)
Single-Story, 5-Bedroom 3,277 Sq. Ft. Barn-Style House with Mudroom & Pet Center (Floor Plans)
Southern House with Flex Room and Master Porch (Floor Plans)
Tudor-Style House with Finished Lower Level (Floor Plans)
4-Bedroom French Country House with Summer Kitchen - 3507 Sq Ft (Floor Plans)
4-Bedroom Craftsman with Hobby Room (Floor Plans)
Single-Story, 3-Bedroom Cherokee Country House With 2 Bathrooms (Floor Plan)
Exclusive Craftsman Home with Flex Room (Floor Plans)
Cabin House With 2 Bedrooms, 1 Bathroom & Outdoor Porches (Floor Plans)
Single-Story, 3-Bedroom Country Home with Walk-in Kitchen Pantry (Floor Plans)
4-Bedroom The Fernwood: Bungalow with a rustic exterior (Floor Plans)
Double-Story, 3-Bedroom The Heathridge: Craftsman with Walkout Basement (Floor Plans)
4-Bedroom Modern Split-Level House with Front-Sloping Lot - 3101 Sq Ft (Floor Plans)
Single-Story, 2-Bedroom Charming Cottage with Screened Porch (Floor Plans)
Double-Story, 4-Bedroom The Vandenberg: Craftsman home with a walkout basement (Floor Plans)
Single-Story, 2-Bedroom Petite Starter House (Floor Plans)
Double-Story, 5-Bedroom The Carrera: French Country Manor (Floor Plans)














