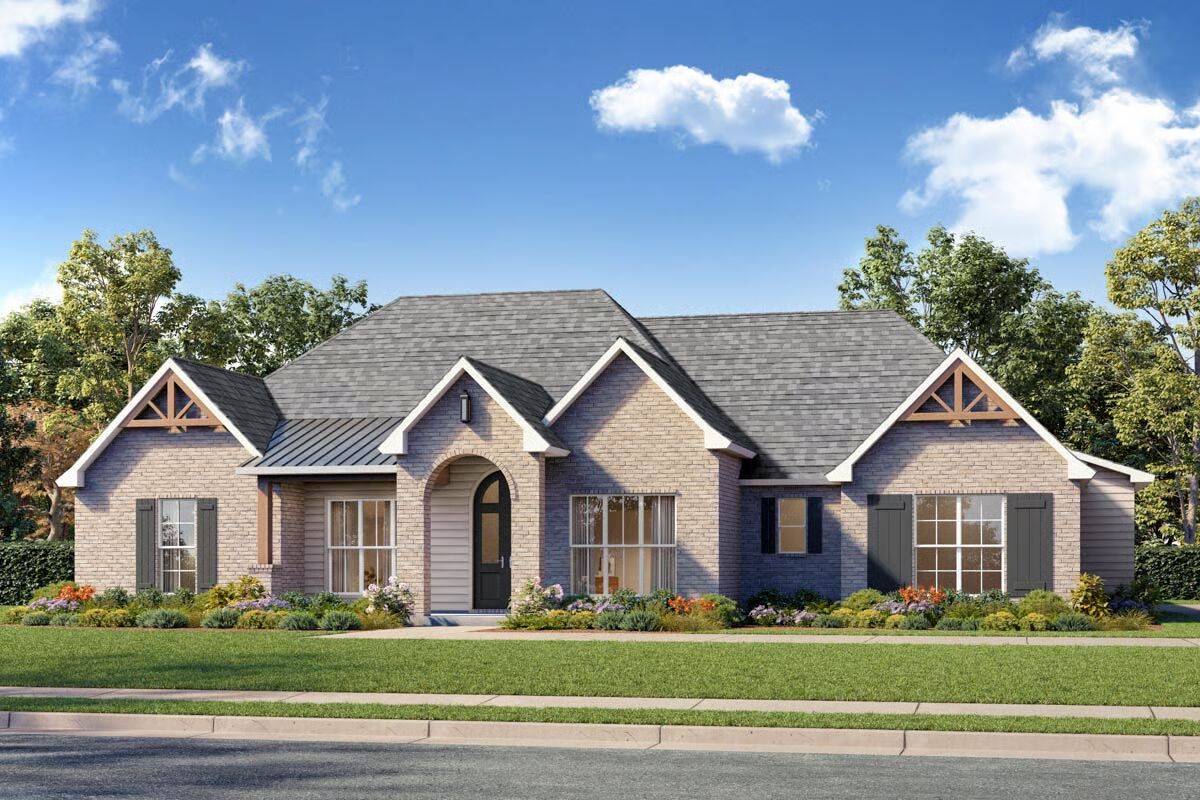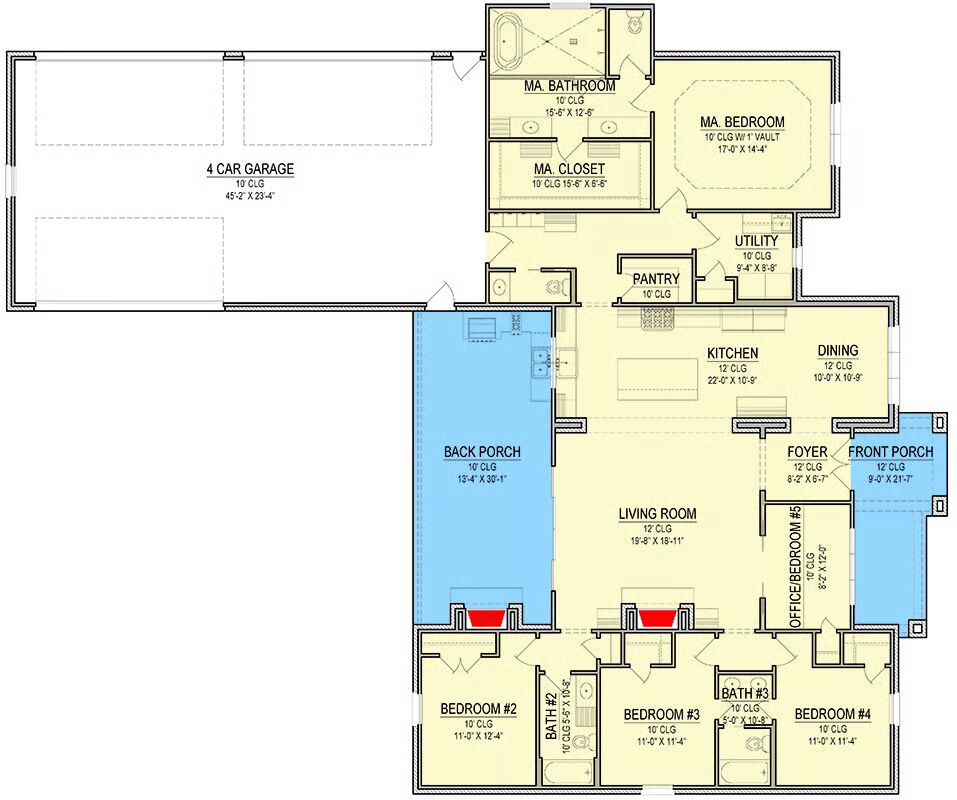
Specifications
- Area: 2,578 sq. ft.
- Bedrooms: 4-5
- Bathrooms: 3.5
- Stories: 1
- Garages: 4
Welcome to the gallery of photos for Southern-Style Craftsman House with Outdoor Fireplace – 2578 Sq Ft. The floor plans are shown below:


This Southern-style Craftsman home offers 2,578 sq. ft. of heated living space, featuring 4 bedrooms and 3.5 bathrooms, along with a spacious 1,145 sq. ft. 4-car garage.
Blending classic charm with modern functionality, this design provides generous room for comfortable family living, entertaining, and storage—all wrapped in timeless architectural appeal.
You May Also Like
3-Bedroom Nantahala Lodge (Floor Plans)
2,700-4,691 Sq. Ft. Contemporary House with Great Room (Floor Plans)
One-level Acadian Home with Bonus Room above Garage - 2694 Sq Ft (Floor Plans)
3-Bedroom Contemporary House with Outdoor Living in Back (Floor Plans)
Double-Story, 4-Bedroom Exceptional French Country Manor (Floor Plans)
Double-Story, 3-Bedroom Modern Barndominium-Style House with 4-Car Garage and Workshop (Floor Plan)
Spacious Duplex with Modern Charm and Ample Storage (Floor Plans)
280 Square Foot Backyard Office Retreat (Floor Plans)
Acadian-Style House with 4 Beds and a 2-Car Garage (Floor Plans)
Modern Cottage House Just Under 30' Wide (Floor Plans)
Craftsman-Style Detached Garage with Storage Above (Floor Plans)
Luxury Transitional House with Home Office and Music Room (Floor Plans)
4-Bedroom Mid Century Modern Ranch House with Outdoor Kitchen - 2980 Sq Ft (Floor Plans)
3-Bedroom Craftsman House with 2-Car garage - 1656 Sq Ft (Floor Plans)
The Lucinda Modern Farmhouse Overflowing with Curb Appeal (Floor Plans)
2-Bedroom European Cottage with Stone Accents (Floor Plans)
Double-Story, 4-Bedroom Fairytale French Country Home with Porte Cochere (Floor Plans)
Barndominium Under 2000 Square Feet with Vaulted Drive Through Workshop (Floor Plans)
3-Bedroom The Chestnut Hill: Cozy Cottage (Floor Plans)
Modern Masterpiece Home (Floor Plans)
Single-Story, 3-Bedroom Waggoner Rustic Ranch Style House (Floor Plans)
Two-Story Duplex House with Symmetrical Units - 1045 Sq Ft Per Unit (Floor Plans)
Single-Story, 3-Bedroom Country Home with Walk-in Kitchen Pantry (Floor Plans)
Double-Story, 4-Bedroom Amicalola Cottage F (Floor Plans)
1-Bedroom Lodge-Like Home Designed with Drive-Under Garage (Floor Plans)
3-Car Garage with Vestibule with Half Bath and Storage Above - 1033 Sq Ft (Floor Plans)
1-Bedroom Barndominium with Open Floor & 3 Garage Bays (Floor Plans)
Modern Farmhouse with a Game Room and a Bonus Room (Floor Plans)
3-Bedroom Modern Farmhouse Under 3,000 Square Feet Featuring an Oversized 5-Bay Garage (Floor Plans)
Rustic Cottage House with Home Office (Floor Plan)
Double-Story, 4-Bedroom Over 3,100 Square Foot New American Farmhouse with Unfinished Basement (Floo...
3-Bedroom Narrow Contemporary Home with Front and Back Balconies (Floor Plans)
3-Bedroom Mountain House with 2-Story Great Room - 3392 Sq Ft (Floor Plans)
Double-Story, 3-Bedroom Modern Cabin with Window-Filled Rear (Floor Plan)
4-Bedroom Luxury Cottage with Vaulted Ceilings (Floor Plans)
Double-Story, 4-Bedroom Spacious Florida House Plan with Rec Room (Floor Plans)
