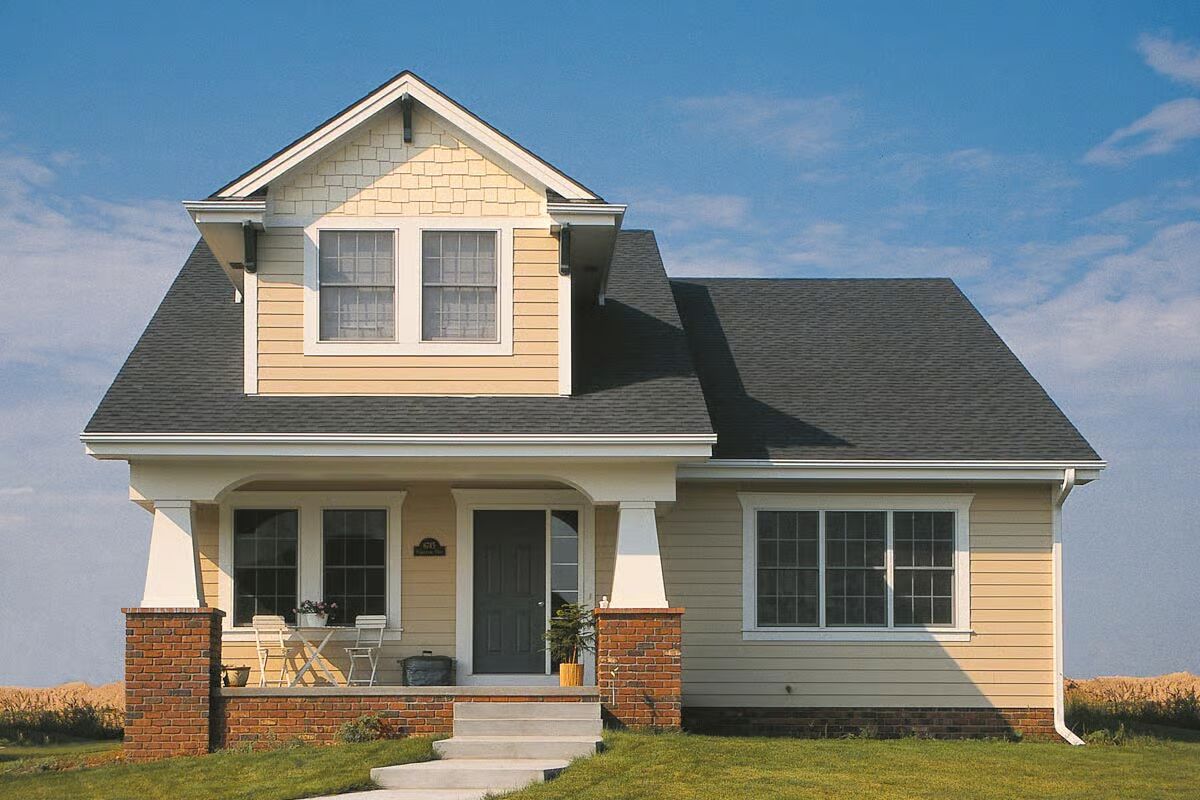
Specifications
- Area: 1,923 sq. ft.
- Bedrooms: 2-3
- Bathrooms: 3
- Stories: 2
- Garages: 2
Welcome to the gallery of photos for Craftsman House with 2 Car Garage – 1923 Sq Ft. The floor plans are shown below:
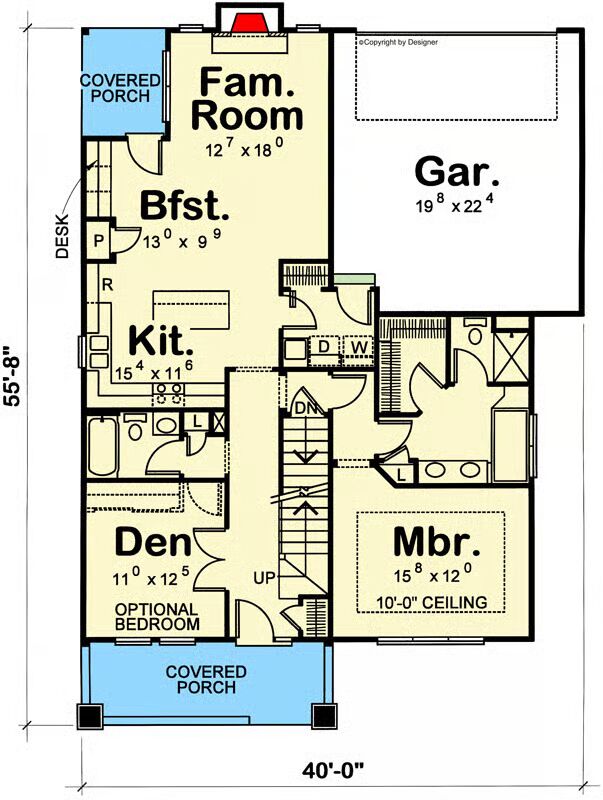
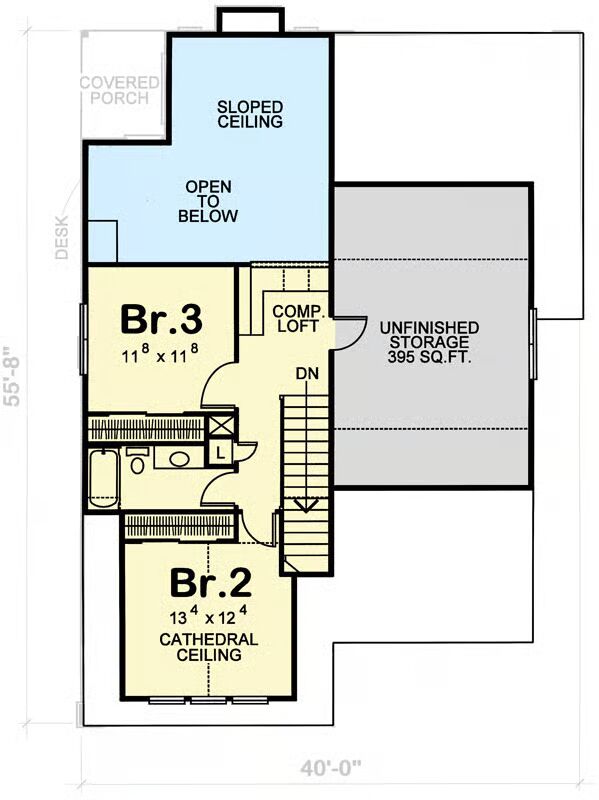
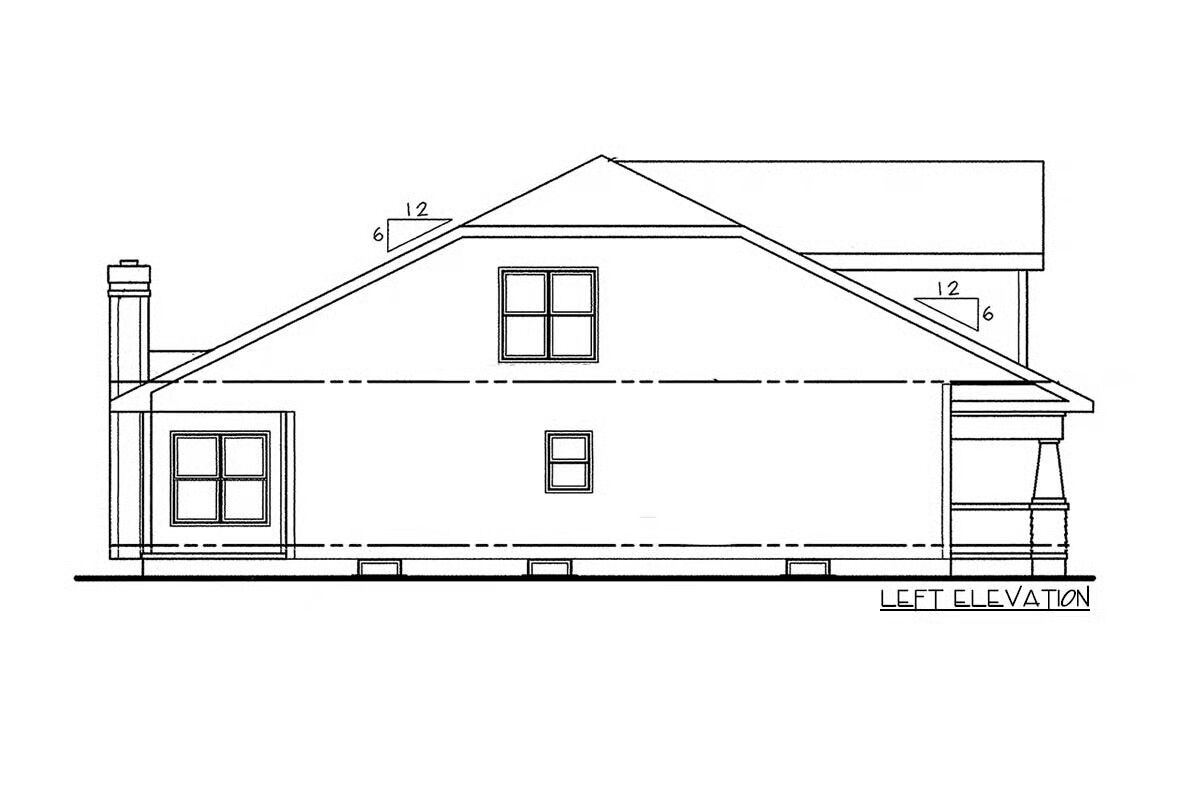
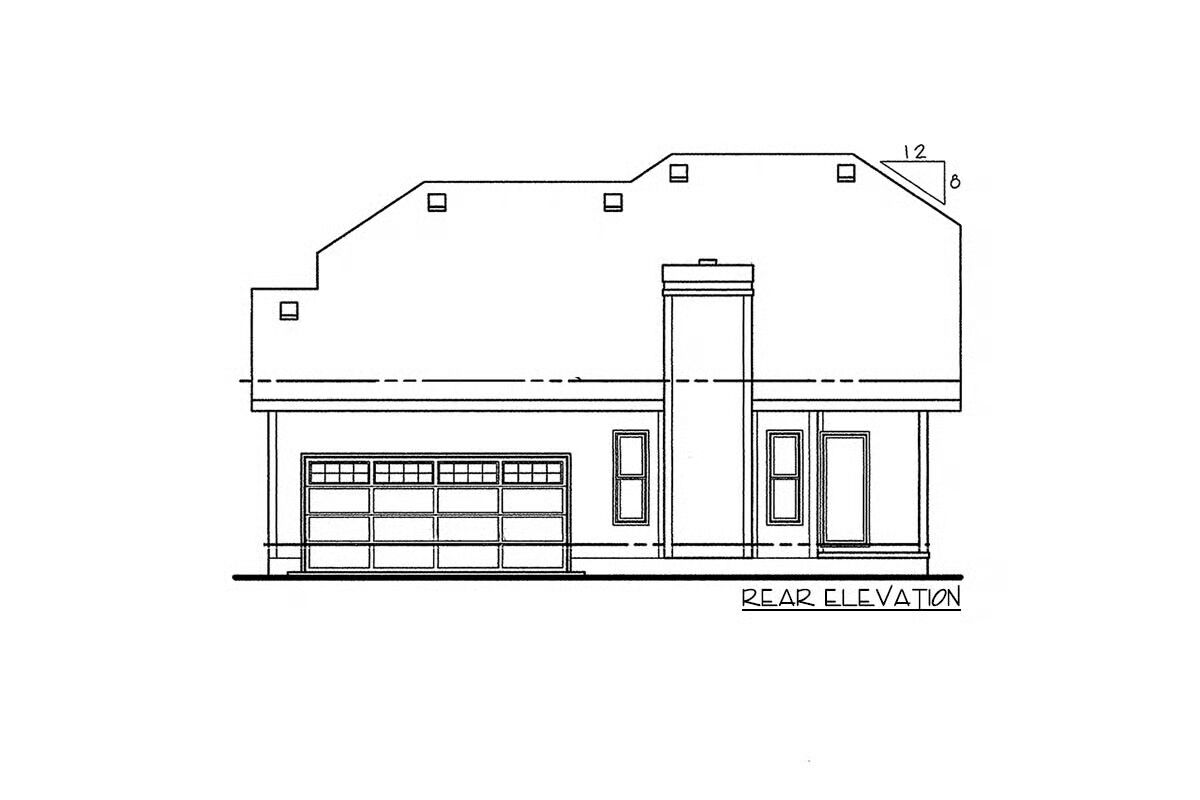
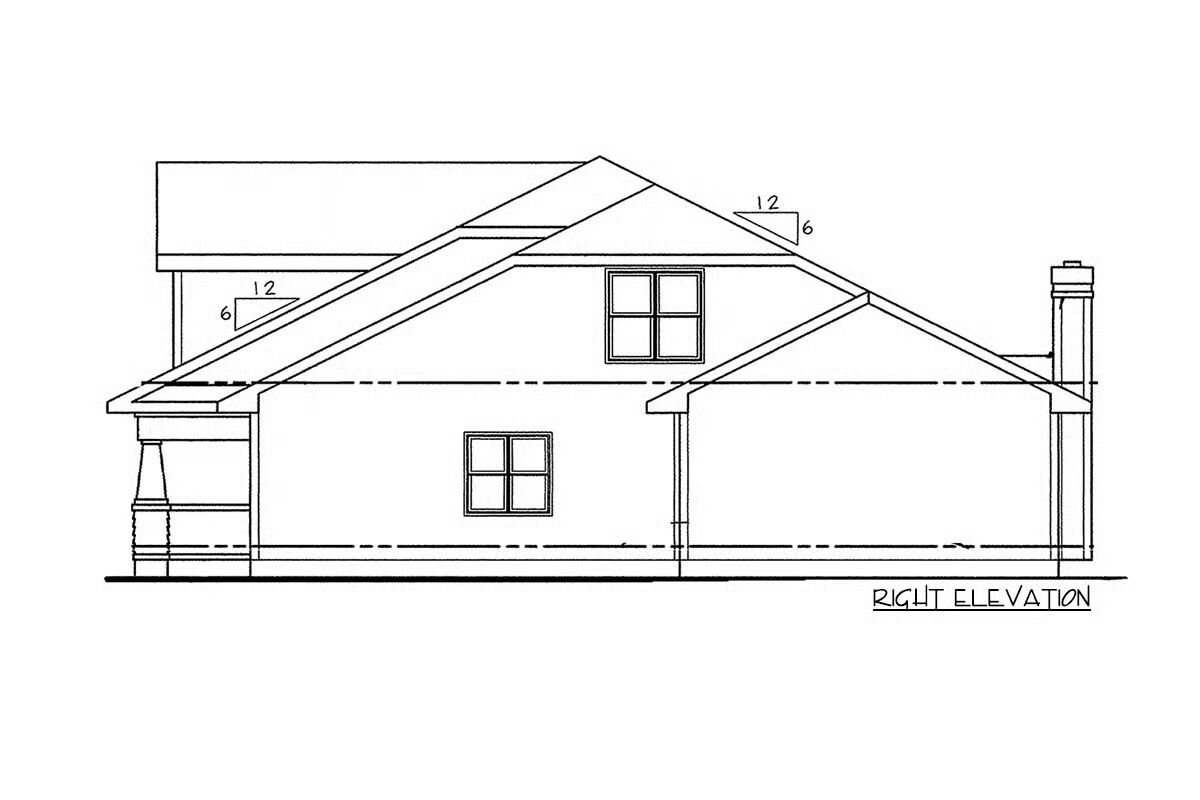
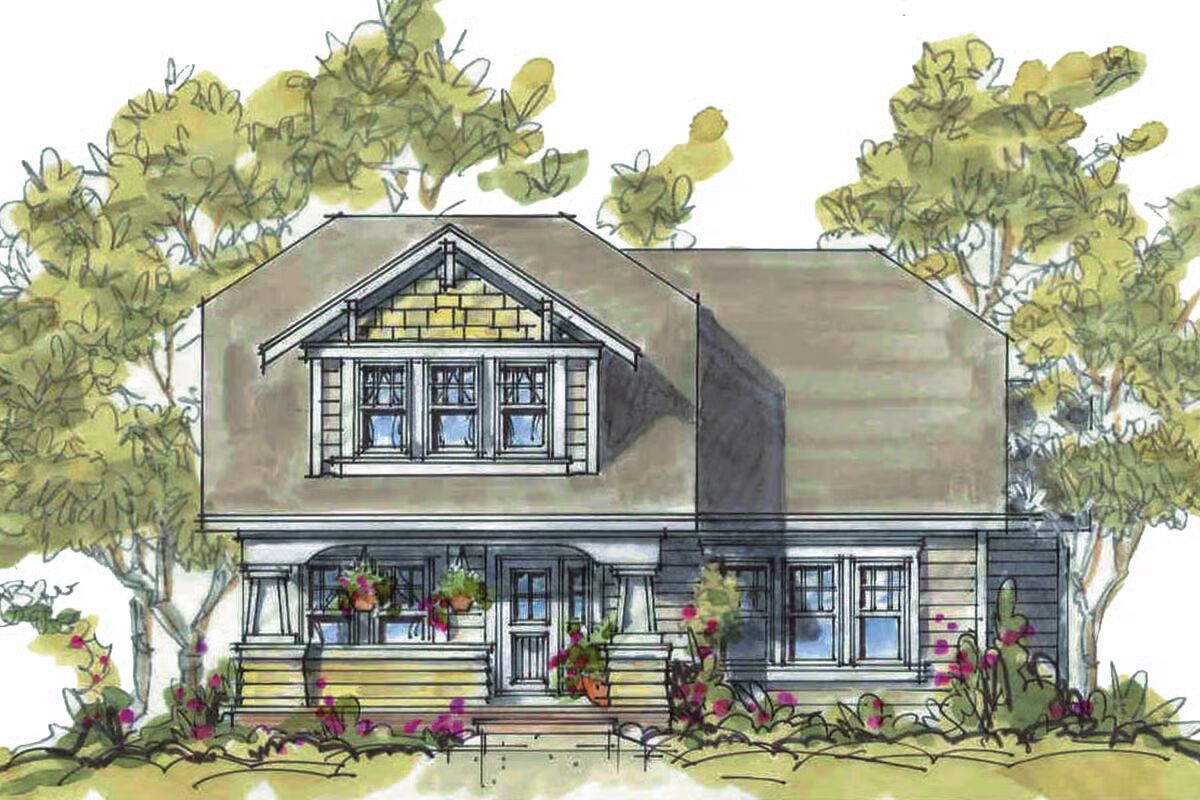

This 1,923-square-foot Craftsman-style home offers 2 to 3 bedrooms, 3 bathrooms, and a 447-square-foot two-car garage.
Thoughtfully designed with timeless curb appeal and versatile living spaces, this plan combines comfort and functionality for modern living.
You May Also Like
5-Bedroom Traditional Southern House with Stacked Porches - 2660 Sq Ft (Floor Plan)
Budget-friendly House with Farmhouse Front Porch (Floor Plans)
3-Bedroom Exclusive Traditional House with Optional Bonus Room (Floor Plans)
Single-Story, 3-Bedroom 2507-4596 Sq Ft Contemporary with Great Room (Floor Plans)
Southern-Style Craftsman House with Outdoor Fireplace - 2578 Sq Ft (Floor Plans)
Southern-style House with a Modern Touch (Floor Plans)
Double-Story, 3-Bedroom Modern Barndominium-Style House with 4-Car Garage and Workshop (Floor Plan)
3-Bedroom Carefree Cottage - 1420 Sq Ft (Floor Plans)
2-Bedroom Luxurious Modern Home with Private Apartment Suite and Basement Expansion Option (Floor Pl...
Single-Story, 4-Bedroom Barndominium with Walkout Basement (Floor Plans)
Single-Story, 3-Bedroom Country Ranch with Home Office and 8-Foot-Deep Porches Front and Back (Floor...
3-Bedroom Modern Farmhouse House with Office and Covered Porch (Floor Plans)
Contemporary Florida Style Home (Floor Plans)
Double-Story, 4-Bedroom Luxury Lakehouse (Floor Plans)
3-Bedroom The Summerhill: Modest cottage floor with a split-bedroom layout (Floor Plans)
Bed Prairie-Style House Plan with Casita Space - 3742 Sq Ft (Floor Plans)
Double-Story, 5-Bedroom Southern Traditional House with Keeping Room and Spacious Rear Porch (Floor ...
Double-Story, 3-Bedroom The Touchstone 3: Award-Winning Cottage Style House (Floor Plans)
1-Bedroom European-Style Carriage House with 650 Square Foot Studio Apartment (Floor Plans)
Barndominium Just Under 1900 Square Feet with Parking for 6 Cars (Floor Plans)
3-Bedroom Traditional House (Floor Plans)
Double-Story, 4-Bedroom The Buttercup Barndominium Home (Floor Plans)
Double-Story, 4-Bedroom Dramatic Craftsman House (Floor Plans)
4-Bedroom The Sylvan: Angled Craftsman House (Floor Plans)
Exclusive Home with Bonus 5th Bedroom above Angled Garage (Floor Plans)
Single-Story, 3-Bedroom The Champlain (Floor Plan)
3-Bedroom 1,965 Square Foot House Plan with Open Floor (Floor Plan)
Up To 7-Bed Luxury French Country House With Private In-Law Apartment (Floor Plan)
Double-Story, 3-Bedroom The Creston: Relaxed Farmhouse (Floor Plans)
Exclusive Tuscan Home with Open Concept Living (Floor Plans)
5-Bedroom Contemporary with Jack & Jill Bathroom (Floor Plans)
3-Bedroom New American Cottage House with Carport and Bonus (Floor Plans)
Single-Story, 3-Bedroom Storybook Bungalow With Large Front & Back Porches (Floor Plan)
Double-Story, 4-Bedroom The Brogan: Brick House (Floor Plans)
3-Bedroom 1,654 Sq. Ft. Country Ranch with His & Her Walk-in Closets (Floor Plans)
Single-Story, 3-Bedroom Southern Style House Under 1700 Sq Ft with L-Shaped Front Porch (Floor Plans...
