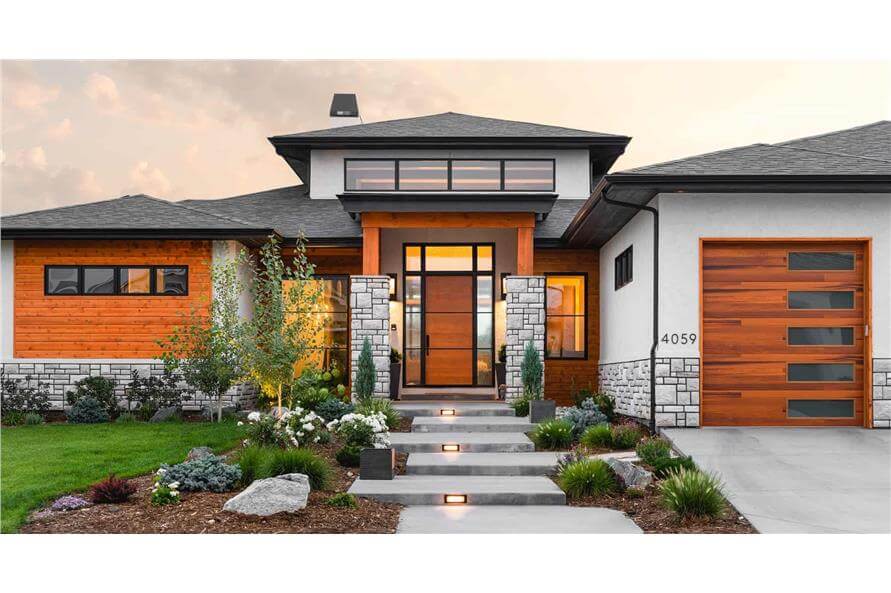
Specifications
- Area: 2,700 sq. ft.
- Bedrooms: 2
- Bathrooms: 2.5
- Stories: 1
- Garages: 3
Welcome to the gallery of photos for a 2,700-4,691 Sq. Ft. Contemporary House with a Great Room. The floor plans are shown below:
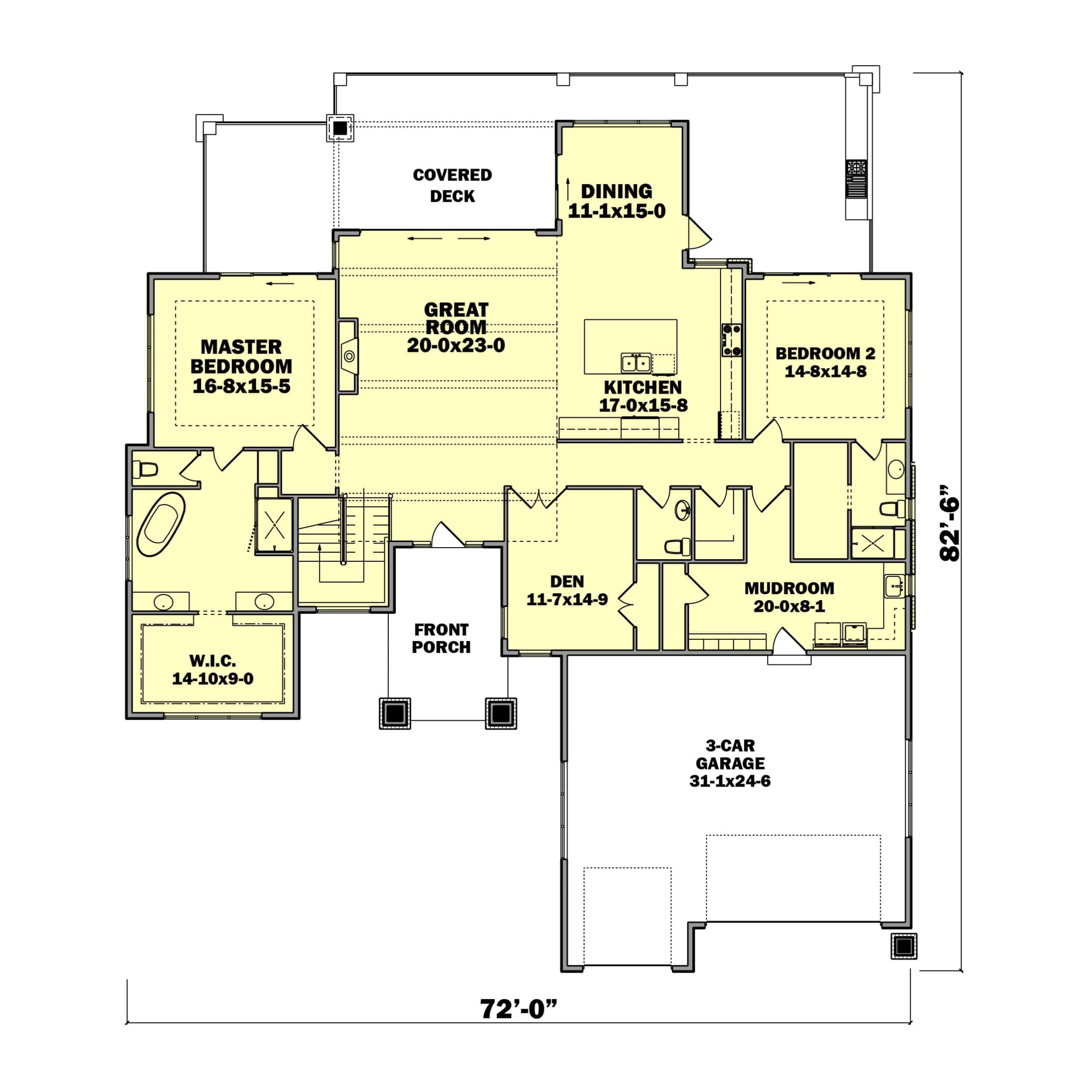
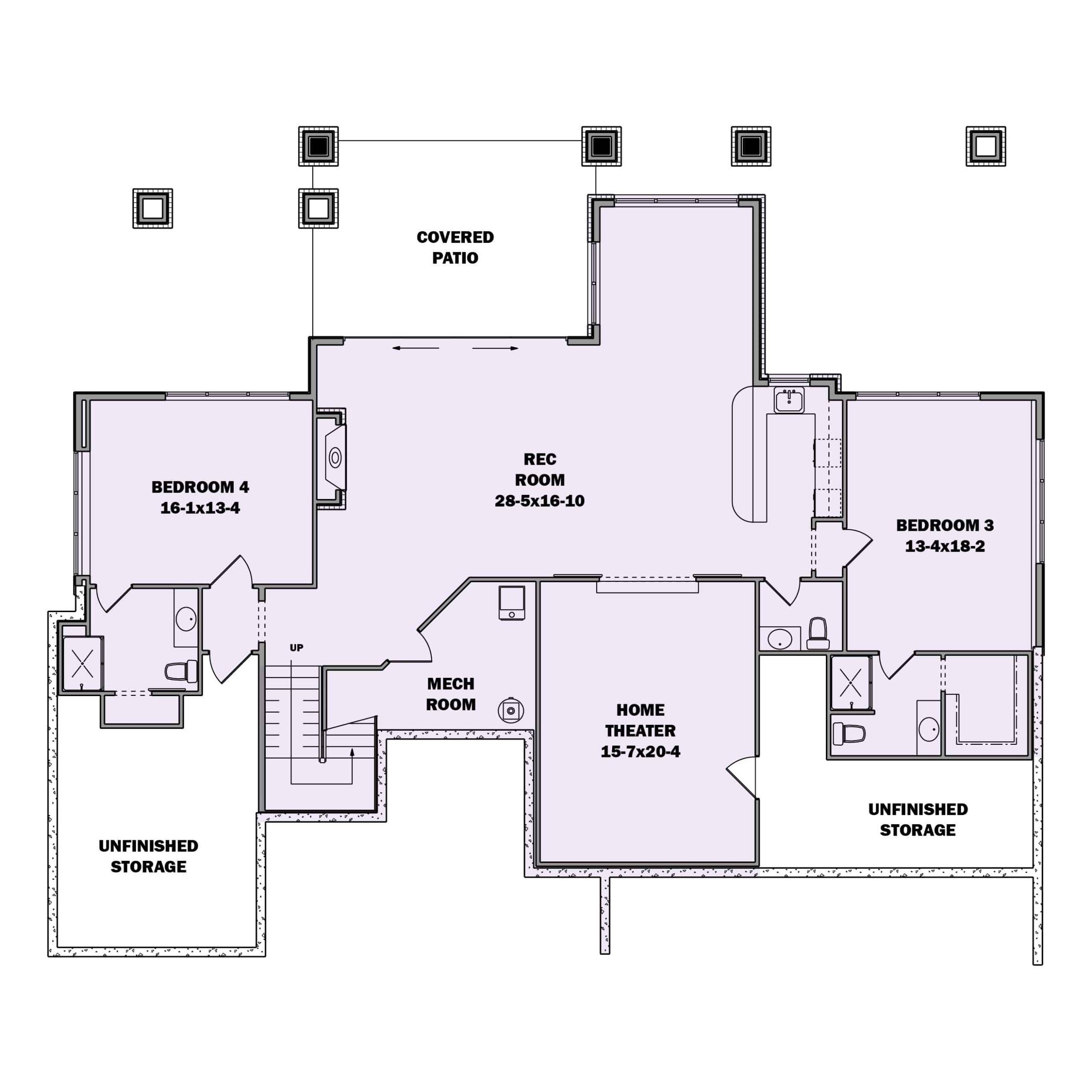








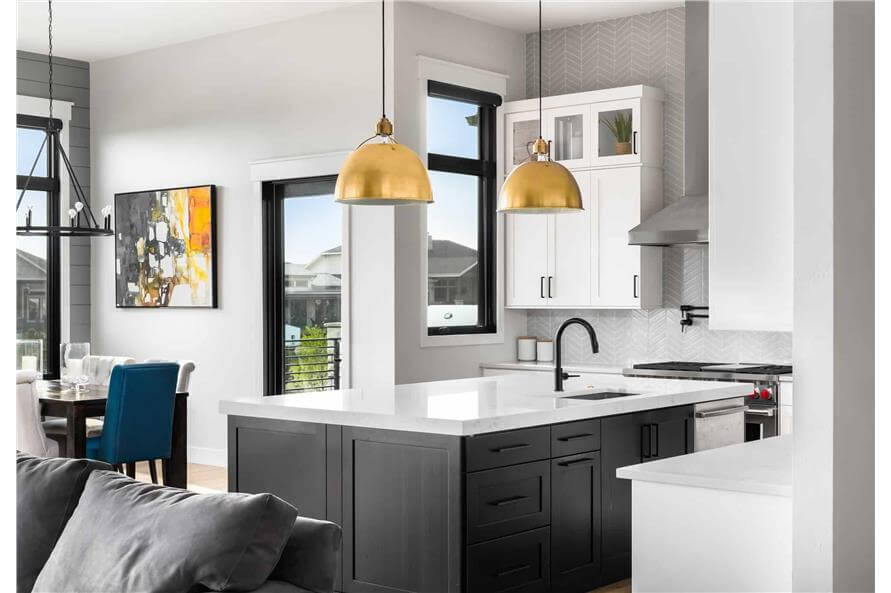

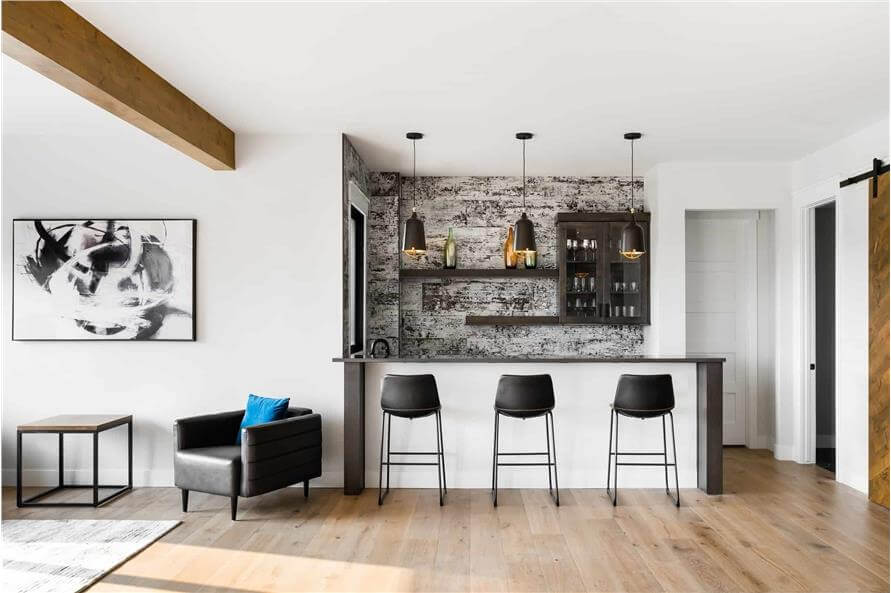




This remarkable rural residence showcases a blend of modern and contemporary design, encompassing 2,700 square feet, 2 bedrooms, 2.5 bathrooms, and a 3-car garage.
Among the plethora of splendid features, you’ll find:
- Spacious Great Room
- Convenient Mudroom
- Cozy Den
- Master Bedroom with a Walk-in Closet
For those seeking even more space, the optional finished basement adds an extra 1,991 square feet, along with 2 additional bedrooms, 2.5 more bathrooms, and a home theater.
Source: Plan # 161-1181
You May Also Like
4-Bedroom Modern Farmstead Home with Pocket Office (Floor Plans)
3-Bedroom The Santerini: Elegant Brick House (Floor Plans)
2-Bedroom Southern Cottage (Floor Plans)
3-Bedroom French Country Cottage with Vaulted Ceiling - 1769 Sq Ft (Floor Plans)
Double-Story, 3-Bedroom Transitional House with Walk-in Kitchen Pantry (Floor Plans)
Single-Story, 3-Bedroom Expandable Modern Ranch House Under 2,300 Square Feet (Floor Plans)
1-Bedroom Cottage with Spacious Covered Patio (Floor Plans)
Waterfront Country Craftsman Home with Walk-out Basement (Floor Plans)
3-Bedroom, Mountain Ranch Home with Sunroom and Lower Level Garage (Floor Plans)
Single-Story, 4-Bedroom The Saint Clair: Traditional Brick Home (Floor Plans)
Modern Farmhouse with Home Office and Vaulted Covered Rear Deck (Floor Plan)
Angled Craftsman Home with Outdoor Spaces (Floor Plans)
3-Bedroom Exclusive Traditional House with Optional Bonus Room (Floor Plans)
2-Bedroom Mountain House with Wrap-Around Porch - 1504 Sq Ft (Floor Plans)
3-Bedroom Barndominium-Style Farmhouse with 1,008 Sq. Ft. 3-Car Garage (Floor Plans)
3-Bedroom Belmont House (Floor Plans)
5-Bedroom LaBeaux House (Floor Plans)
Smart Design with European Styling (Floor Plans)
Single-Story, 3-Bedroom Luxurious & Comfortable Barndominium-Style House (Floor Plan)
2-Bedroom New American House with Office and Garden Room (Floor Plans)
Double-Story, 6-Bedroom Spanish Colonial Home With Central Courtyard (Floor Plans)
Double-Story, 3-Bedroom The Verdigre: Stunning Facade (Floor Plans)
3-Bedroom Rugged Craftsman House with Striking Curb Appeal (Floor Plans)
Double-Story, 4-Bedroom Rustic Barndominium Home With Loft Overlooking Great Room (Floor Plans)
Perfectly Balanced 4-Bed Modern Farmhouse (Floor Plan)
Single-Story, 5-Bedroom Stunning Tuscan Abode (Floor Plan)
Single-Story, 3-Bedroom The Ashbry: Urban Farmhouse Home (Floor Plans)
Single-Story, 3-Bedroom Barndominium-Style House With Cathedral Ceiling & Exposed Beams (Floor Plan)
3-Bedroom The Chandler Beautiful Rustic Craftsman Style House (Floor Plans)
Double-Story American Garage Apartment Home With Barndominium Styling (Floor Plans)
3-Bedroom Modern House for a Sloping Lot (Floor Plans)
3-Bedroom French Farmhouse-Style House (Floor Plans)
Luxury Mountain Craftsman with Home Office and Walkout Basement (Floor Plans)
5-Bedroom McCartney Craftsman-Style House (Floor Plans)
3-Bedroom 1,920 Sq. Ft. Barn Style Home with Plenty of Garage/Storage Space (Floor Plans)
4-Bedroom Modern Farmhouse Ranch with Impressive Primary Suite (Floor Plans)
