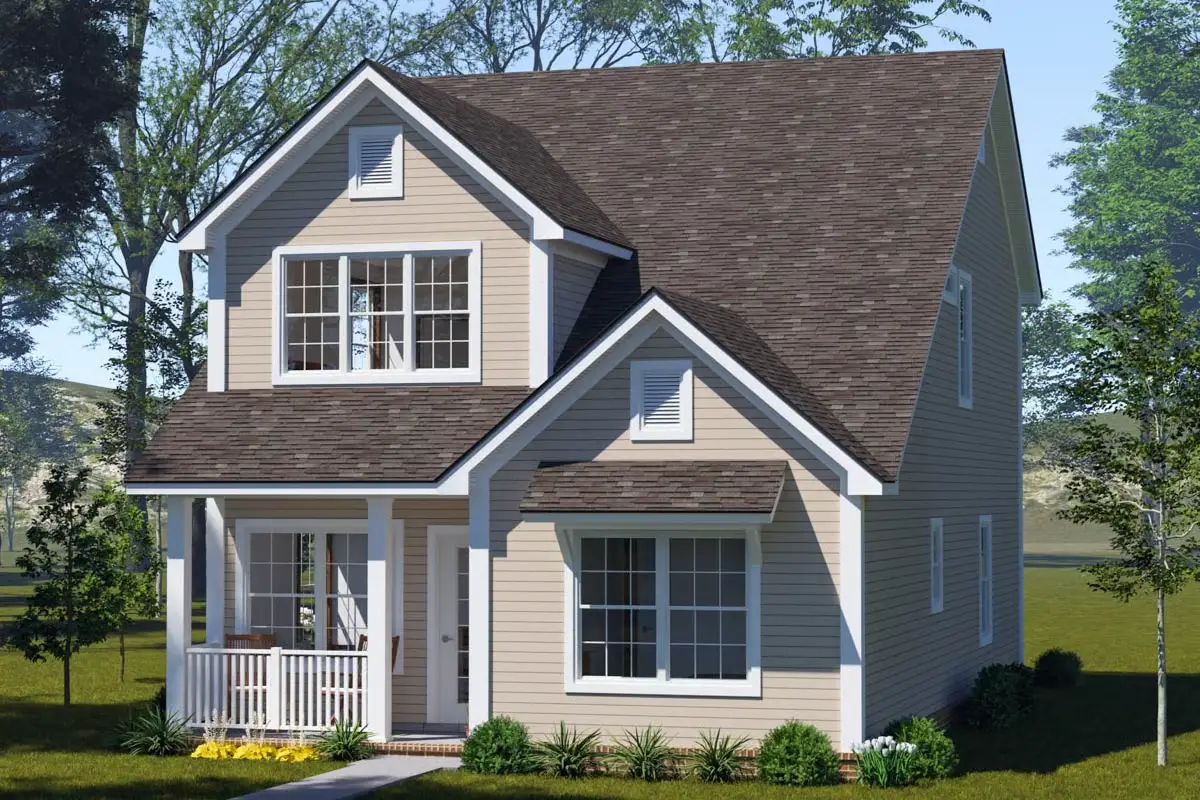
Specifications
- Area: 1,769 sq. ft.
- Bedrooms: 4
- Bathrooms: 3.5
- Stories: 2
- Garages: 0
Welcome to the gallery of photos for a 2-Story, 4-Bedroom Traditional House With Upstairs Master Suite & Split Bedrooms. The floor plans are shown below:
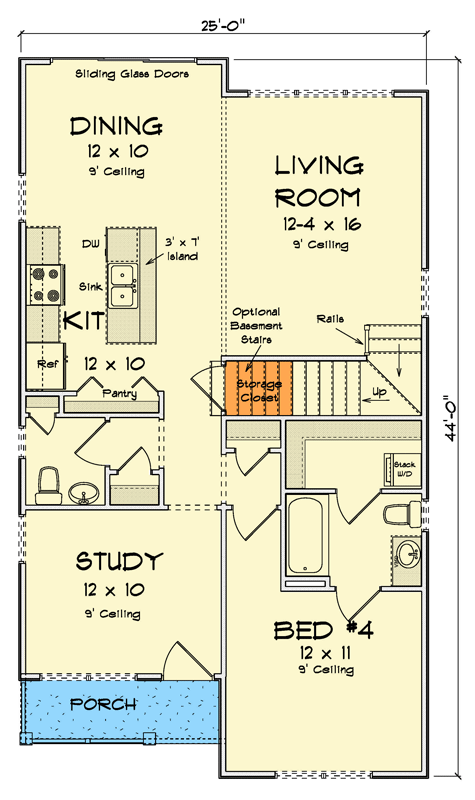
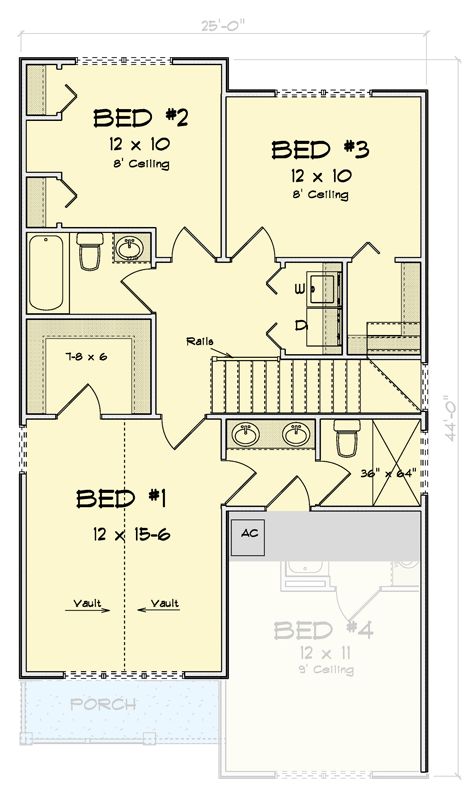
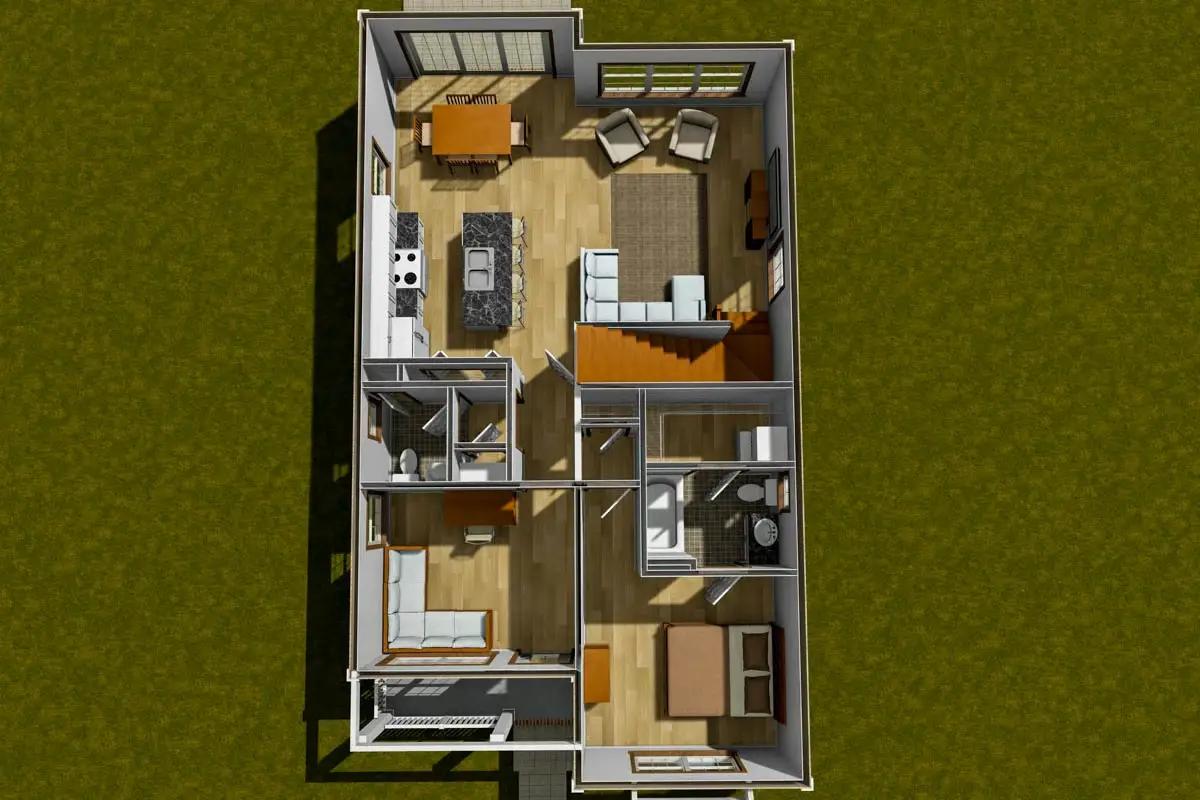
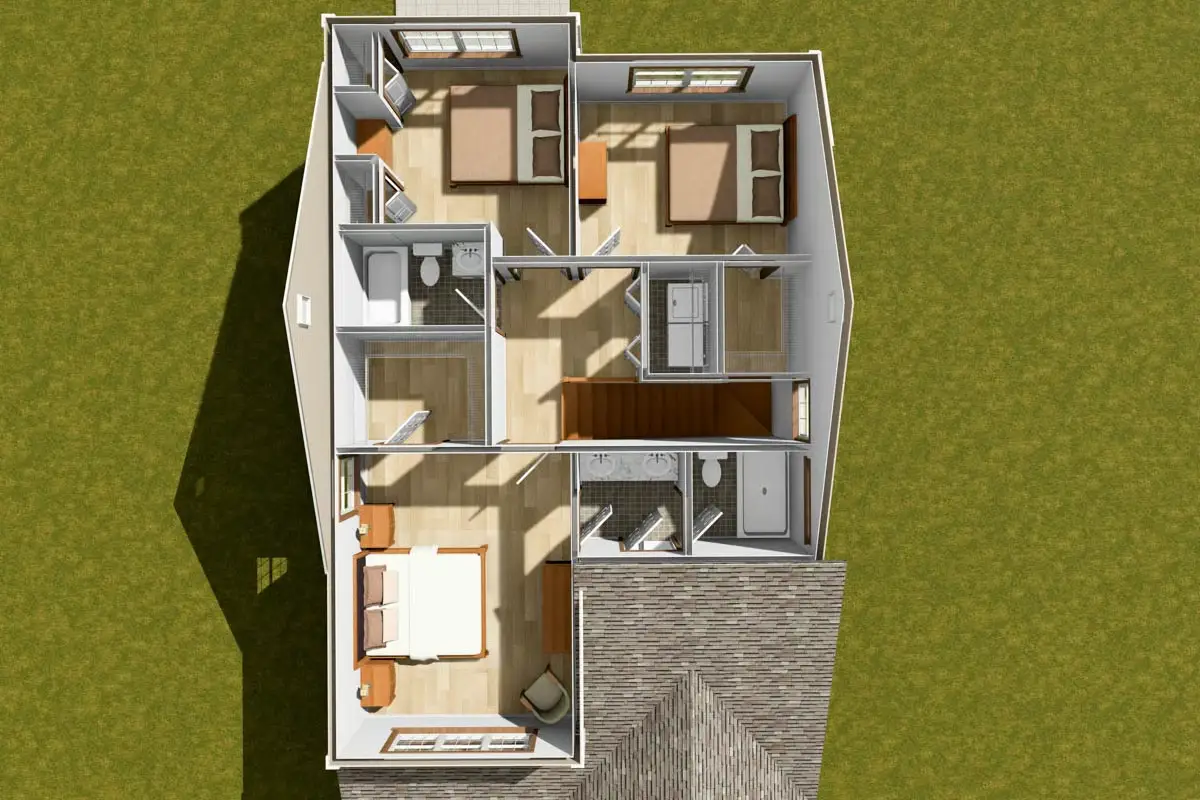
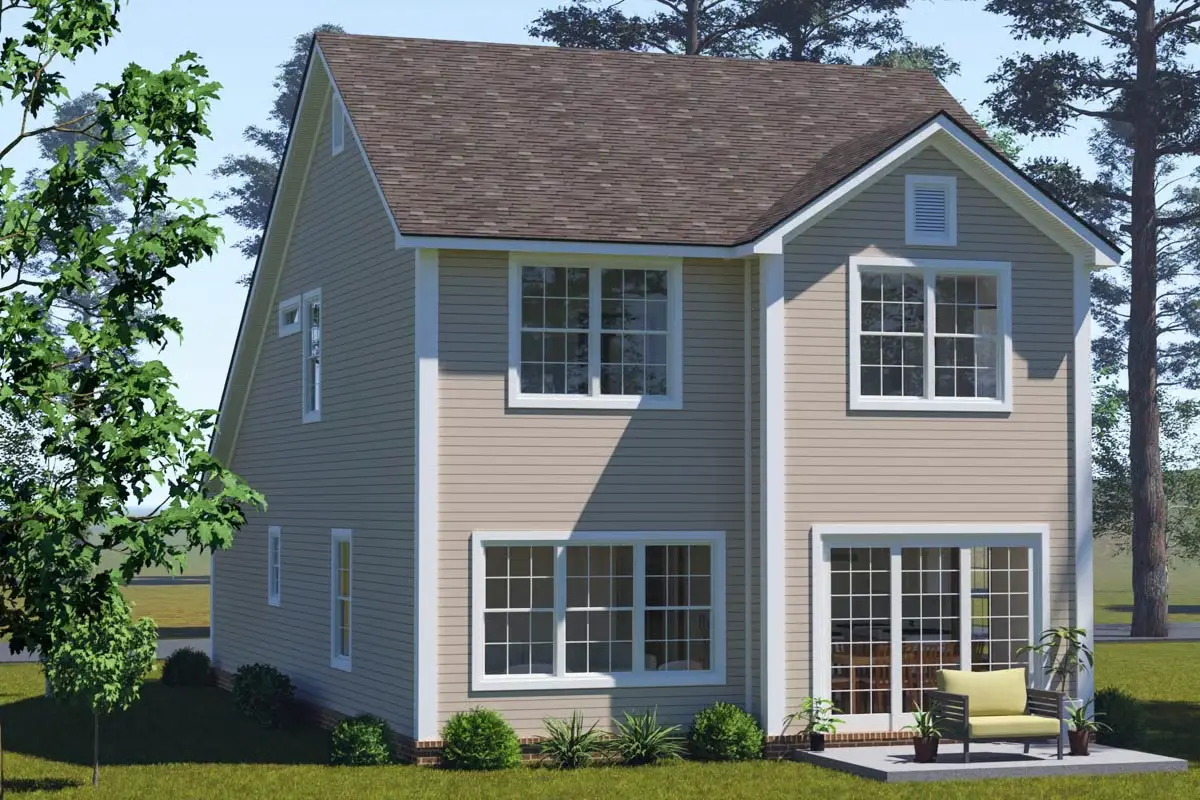
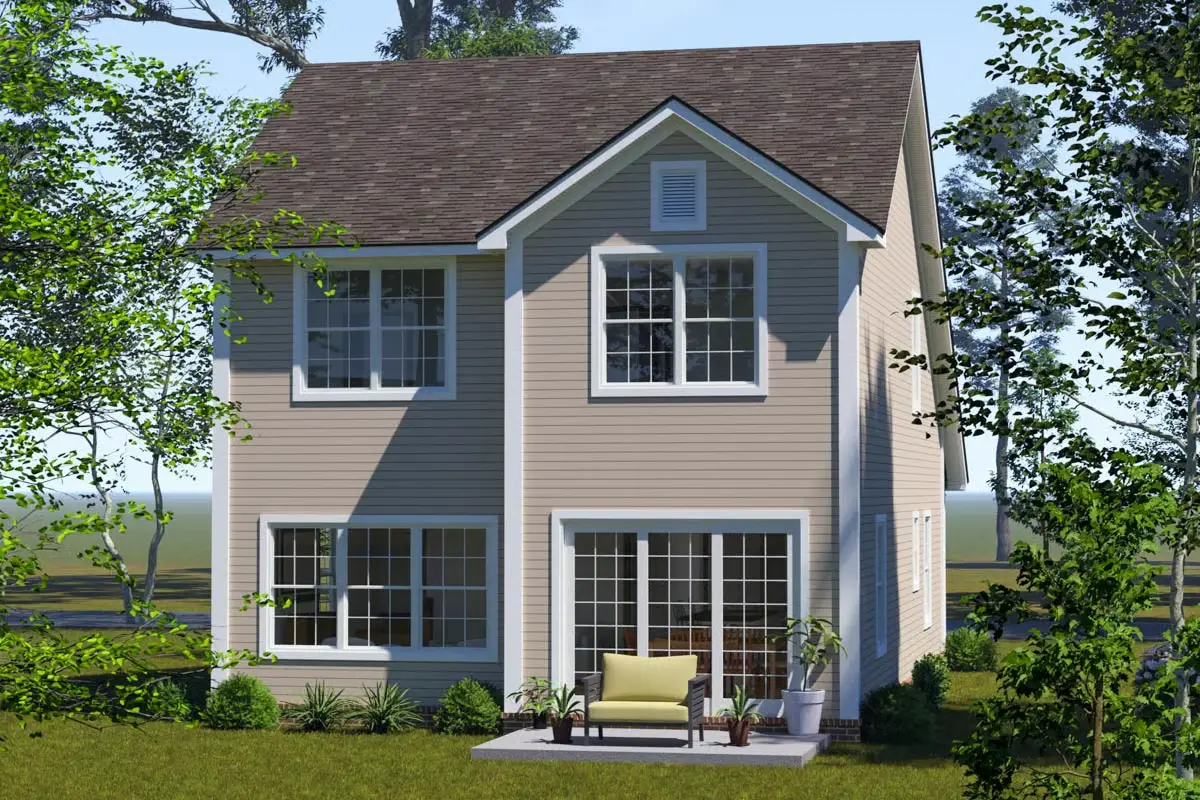
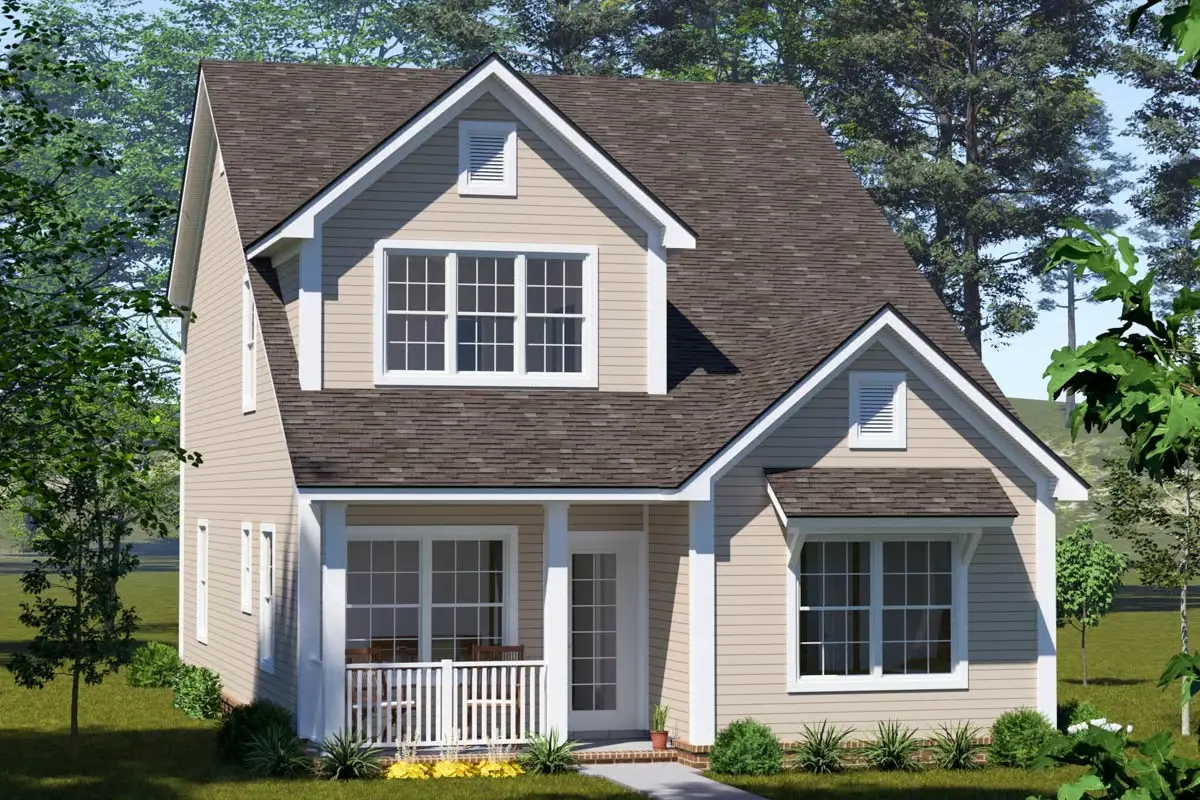
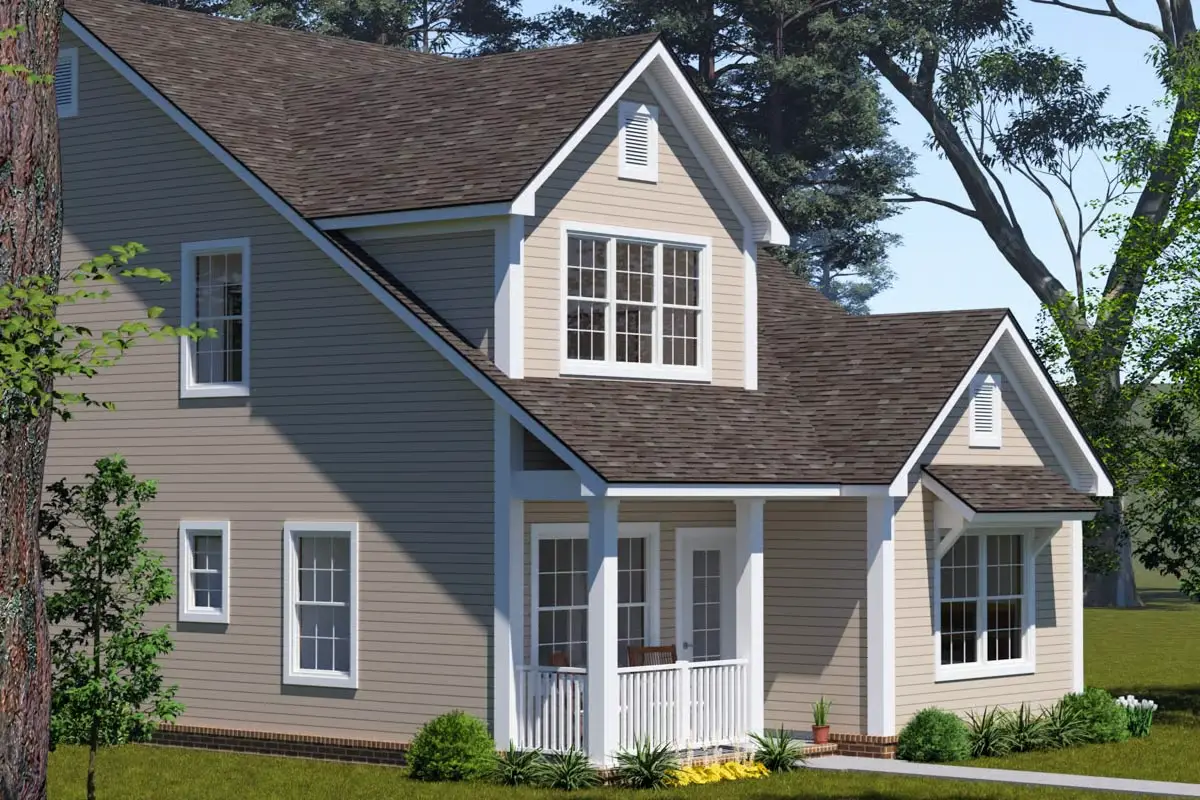
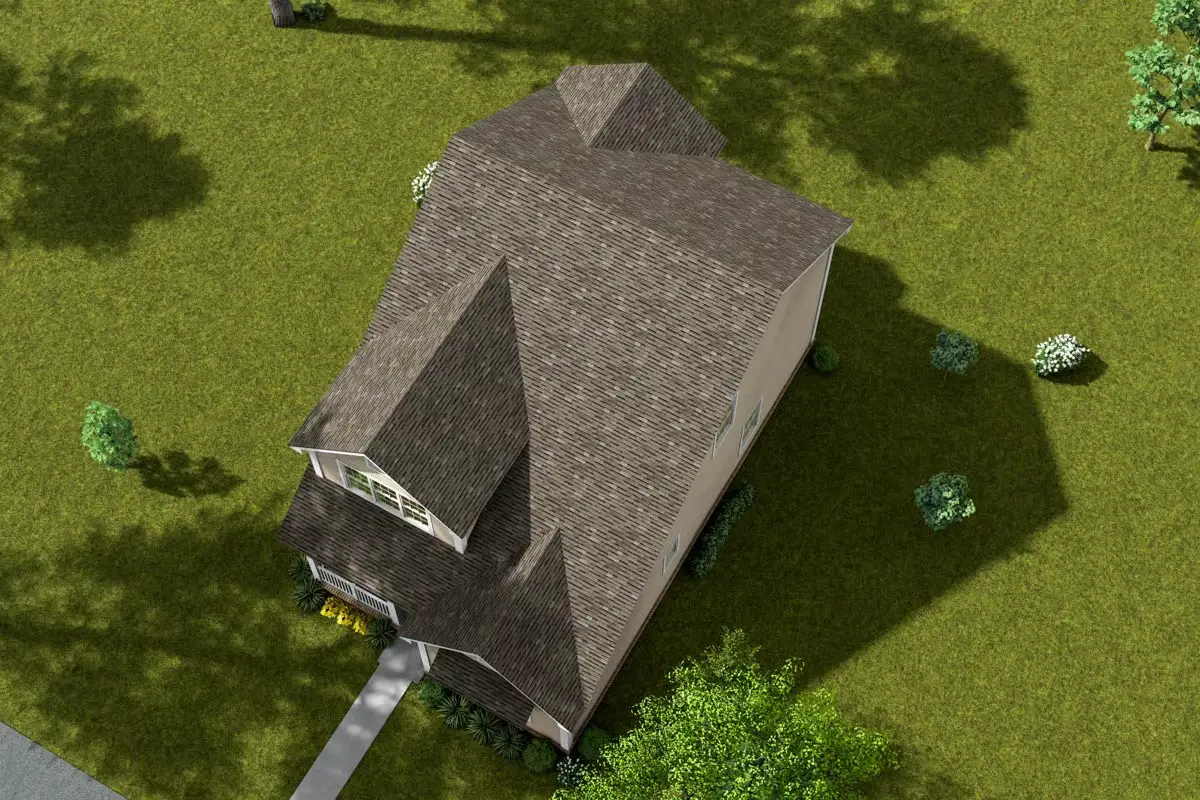
This 1,769 sq. ft. home blends Cottage and Traditional styles, offering 4 bedrooms, 3.5 bathrooms, and an inviting 49 sq. ft. front porch for outdoor enjoyment.
Inside, the open layout flows effortlessly from the living room to the dining area, while a dedicated study on the main level provides a quiet retreat.
The well-appointed kitchen features a pantry and center island, with a formal dining room nearby—perfect for family meals and entertaining.
Upstairs, the master suite serves as a private sanctuary, set apart from the secondary bedrooms. It boasts a vaulted ceiling, generous closet space, and a relaxing atmosphere.
With its charming front porch and thoughtful layout, this home combines comfort, functionality, and timeless appeal.
Source: Plan 52450WM
