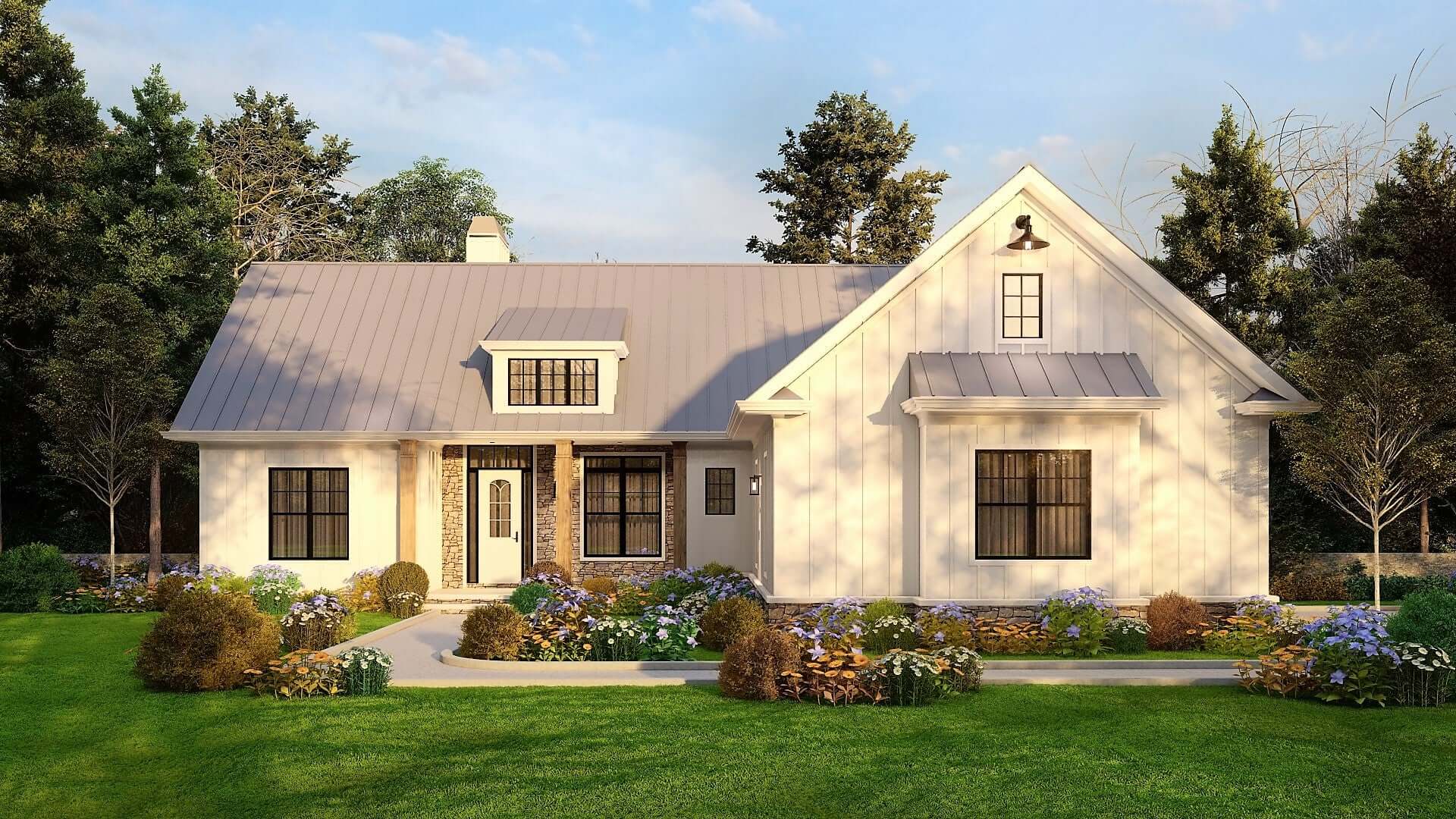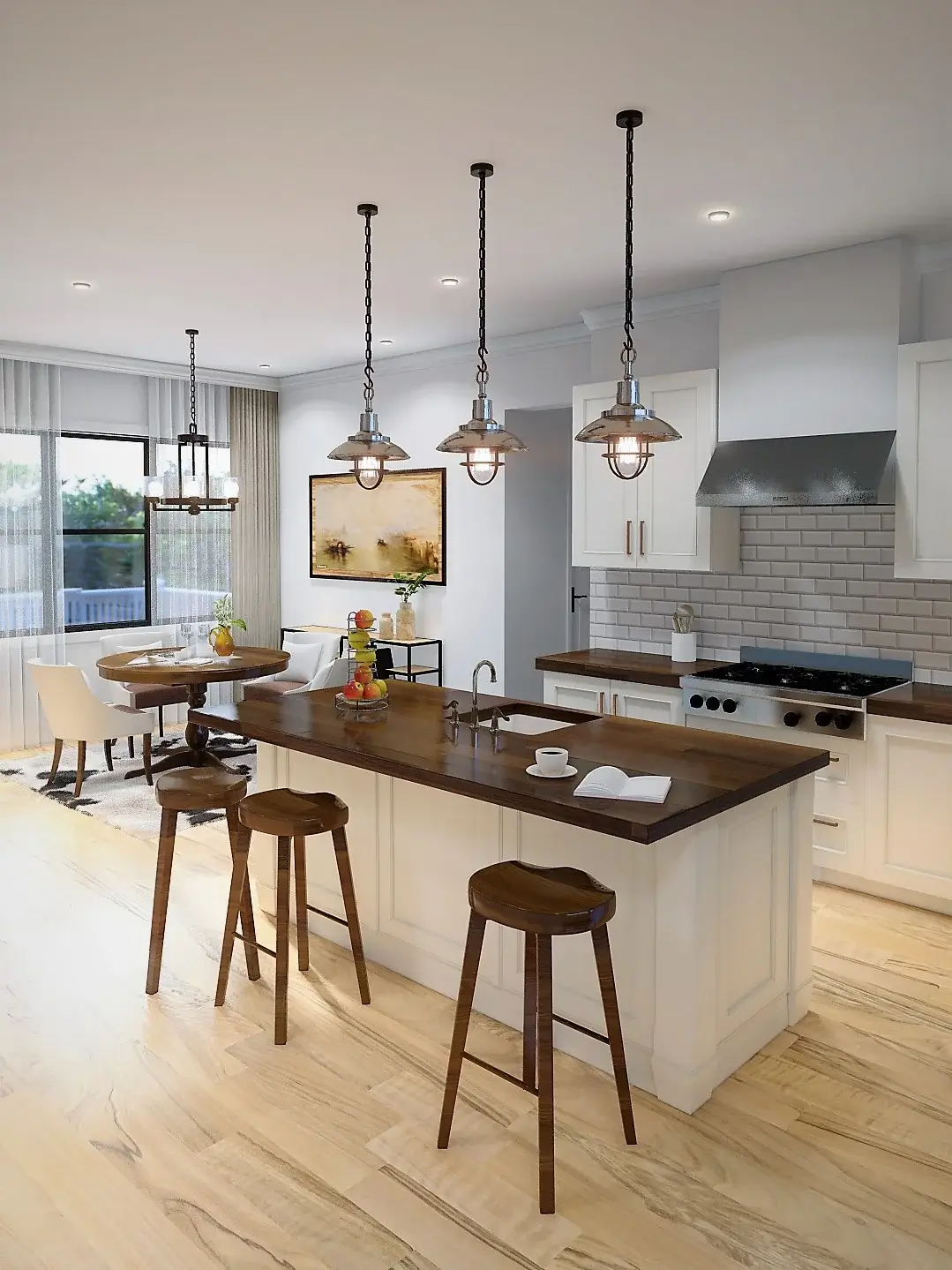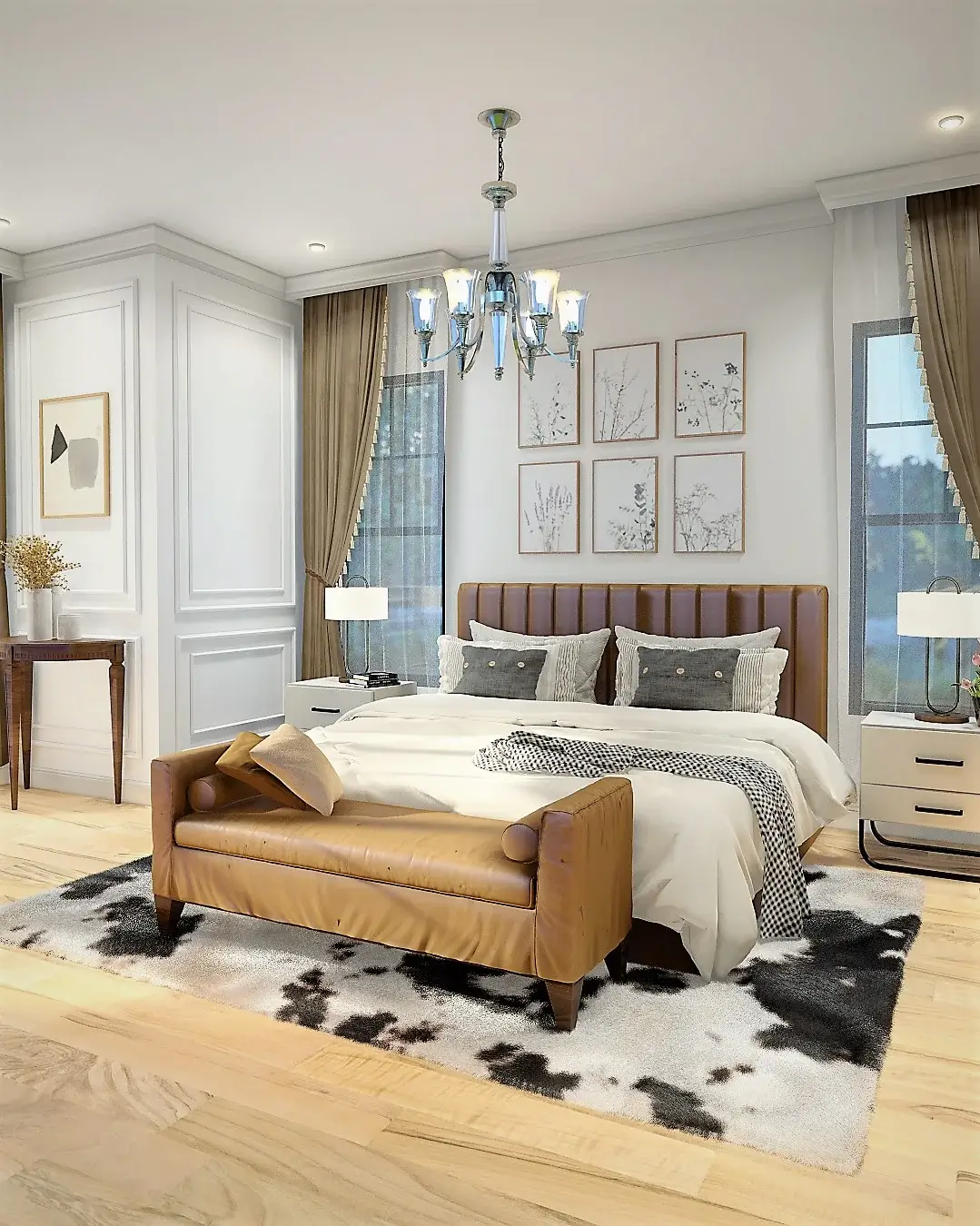
Specifications
- Area: 2,064 sq. ft.
- Bedrooms: 3
- Bathrooms: 2
- Stories: 1
- Garages: 2
Welcome to the gallery of photos for the single-story, three-bedroom Autumn Wood Farmhouse C model home. The floor plans are shown below:

















This stunning one-story farmhouse spans a total of 2,064 sq. ft. Upon entering, you’ll be greeted by a spacious lodge room that seamlessly connects to the kitchen and dining area.
The presence of a covered porch and open deck allows for a delightful view of the outdoors.
The master bedroom is a luxurious retreat, complete with a sitting room, master bath, and separate his-and-her closets.
On the first floor, you’ll find two additional bedrooms, a bathroom, and a convenient laundry room. The basement floor offers ample storage space, a bathroom, a social room, a game room, and a theater room.
Plus, there’s even the option to add two more bedrooms. It’s hard not to fall in love with this exceptional design.
Source: Plan 20092
