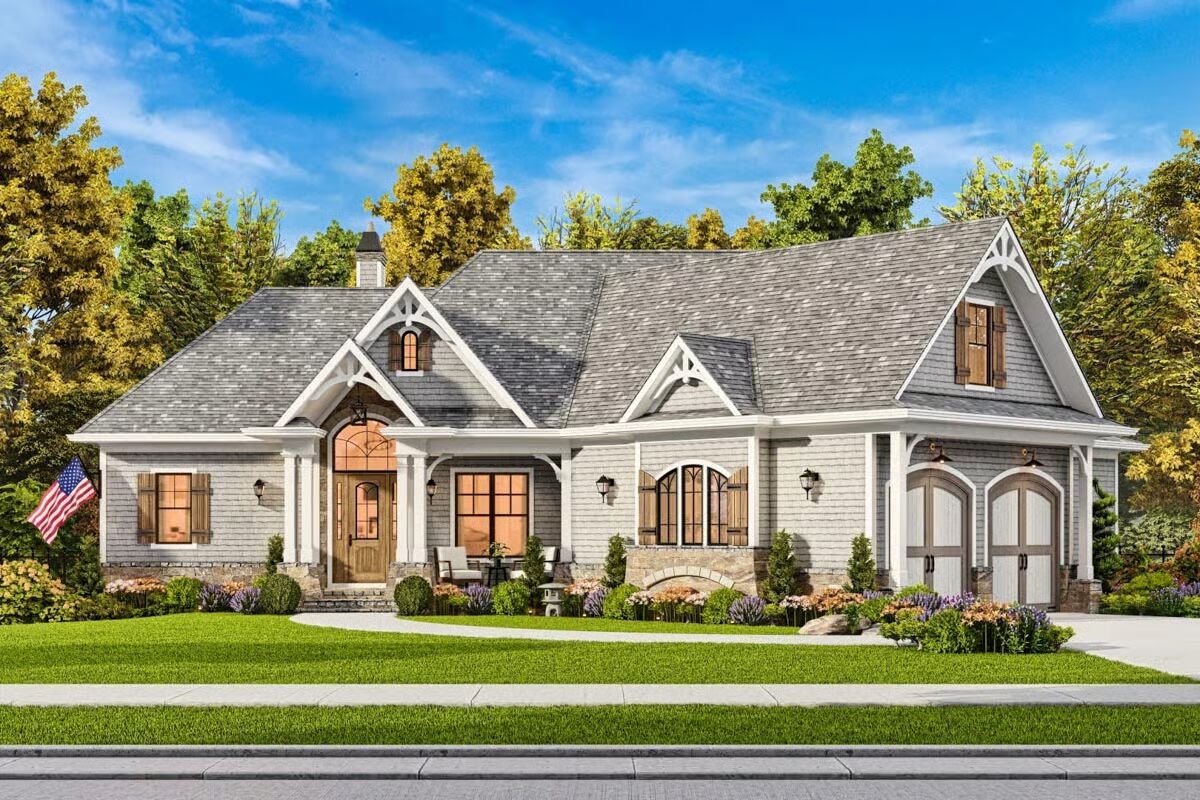
Specifications
- Area: 1,729 sq. ft.
- Bedrooms: 3-5
- Bathrooms: 2-4
- Stories: 1
- Garages: 2
Welcome to the gallery of photos for Classic Hip Roofed Craftsman House with Angled 2-Car Garage – 1729 Sq Ft. The floor plans are shown below:
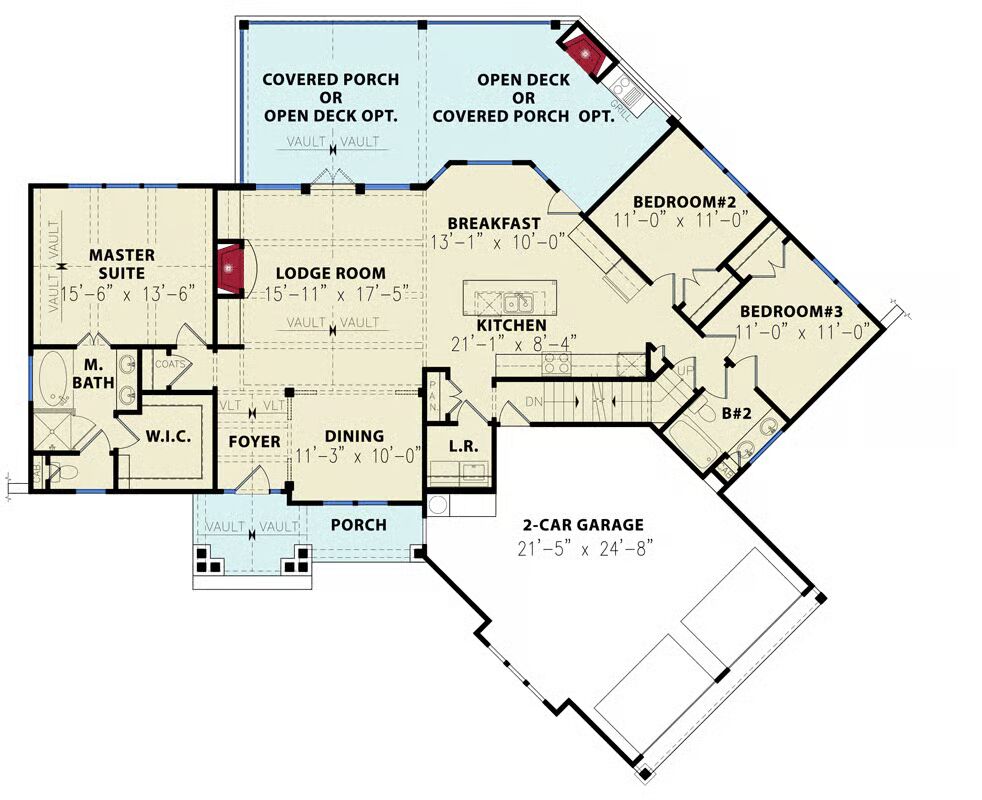
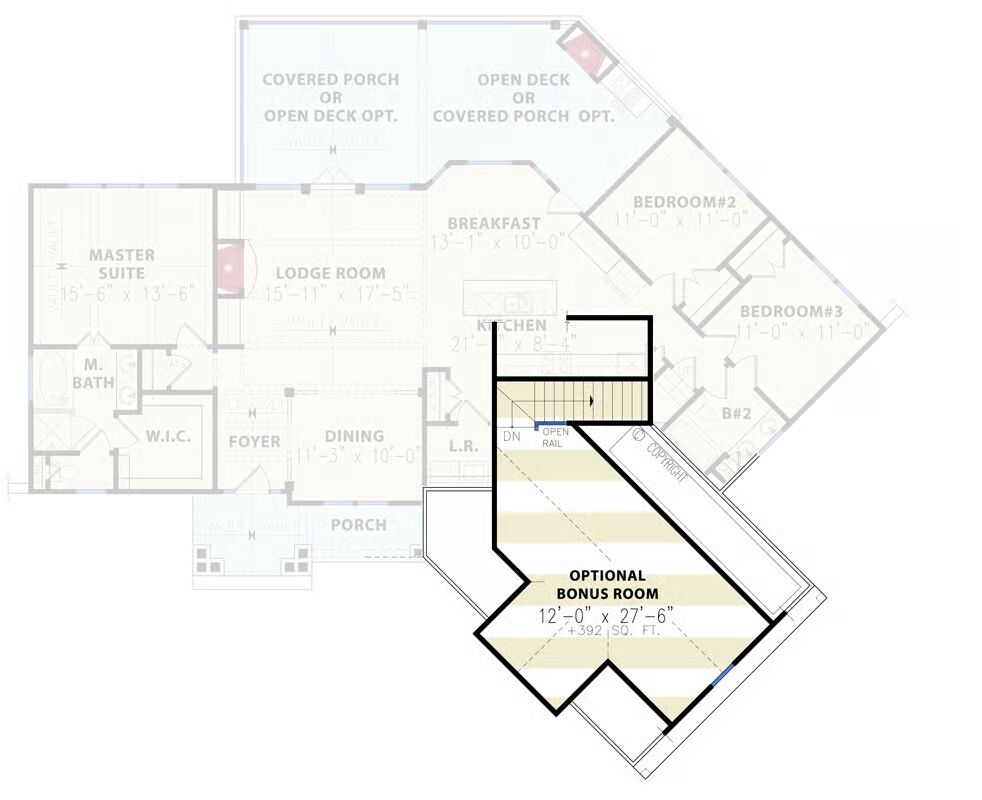
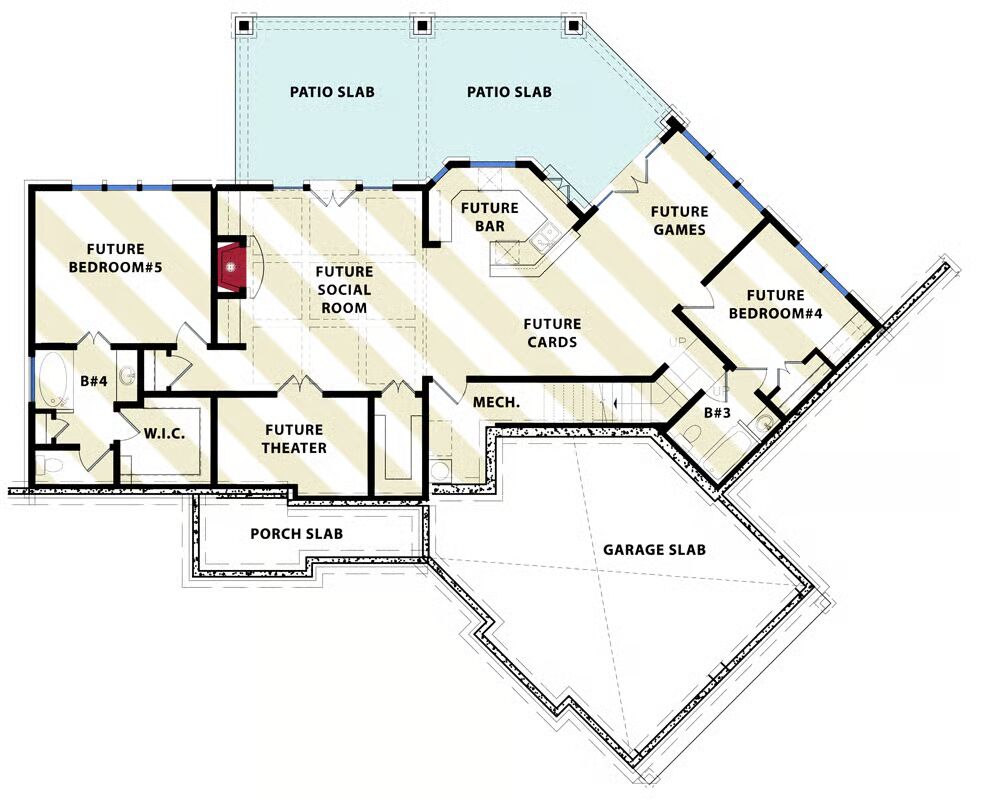

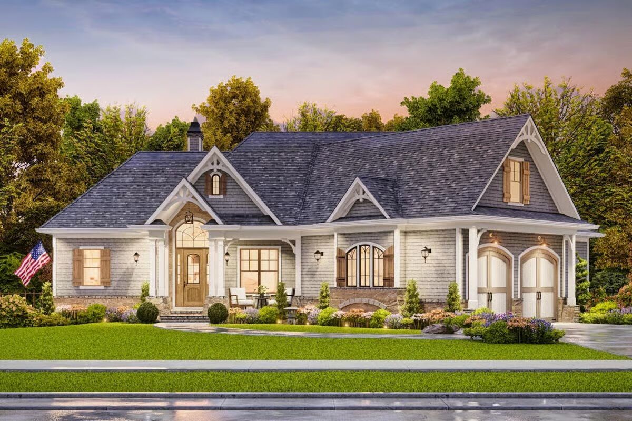
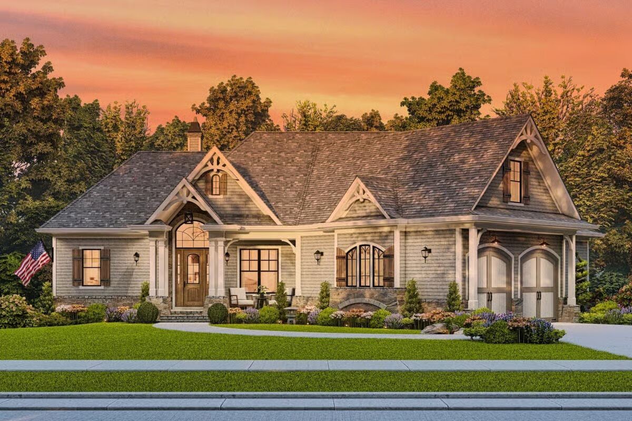
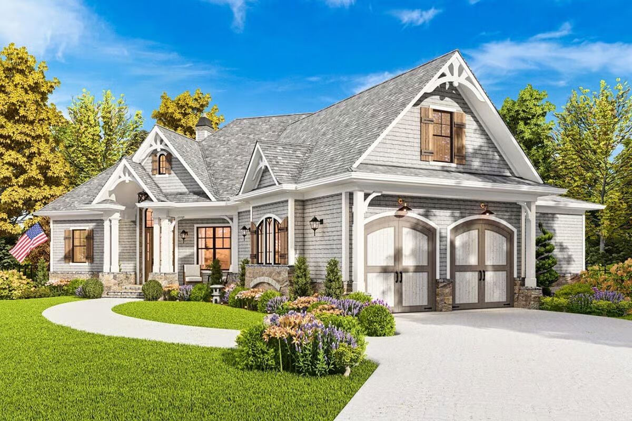
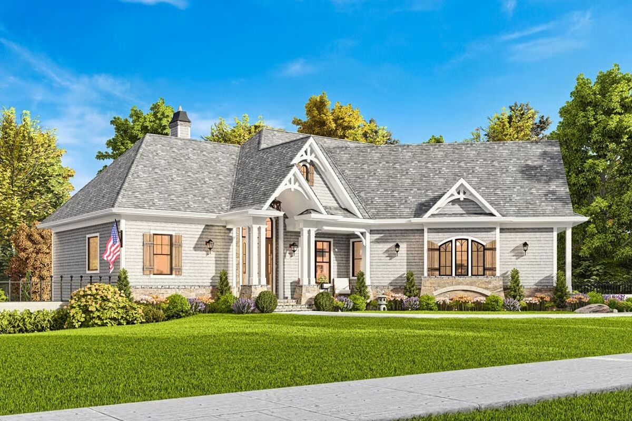
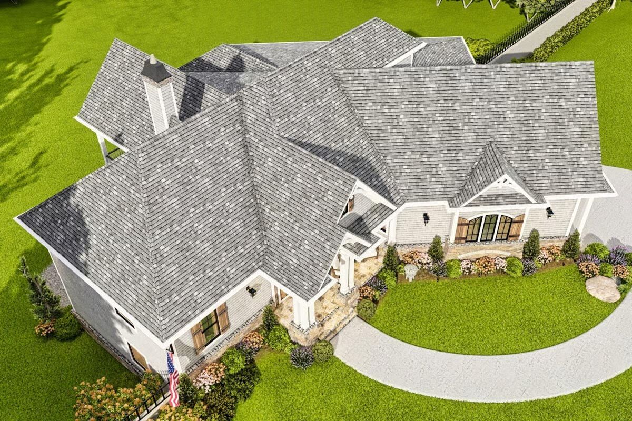
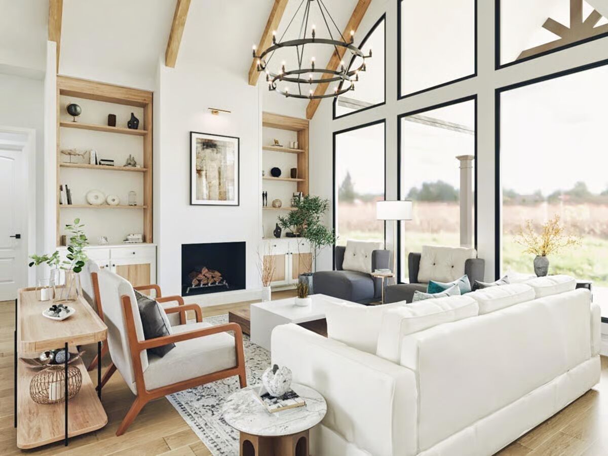
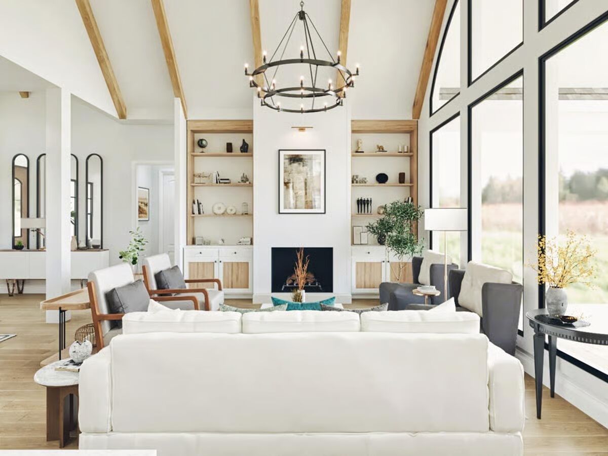
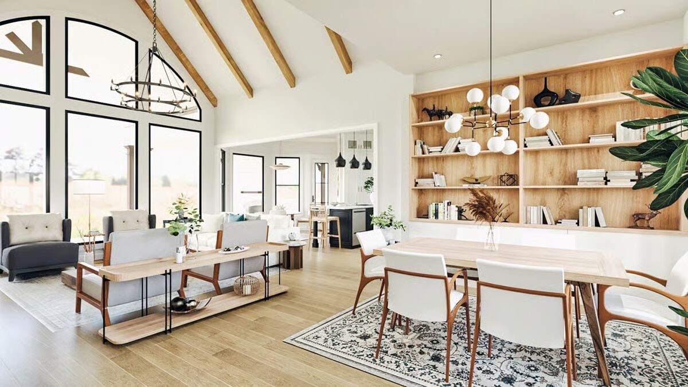
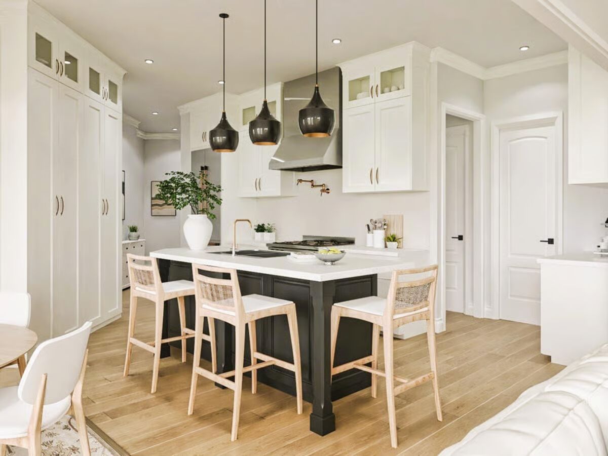
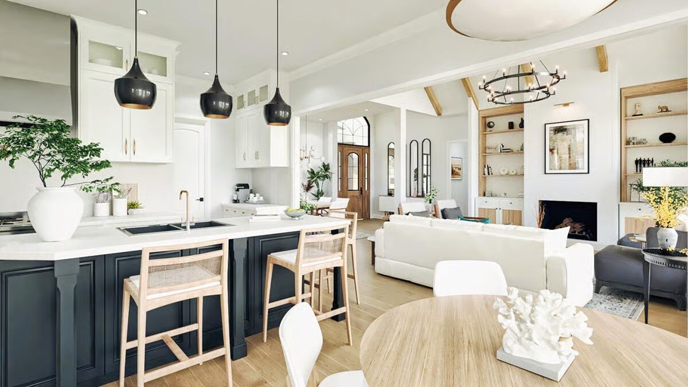
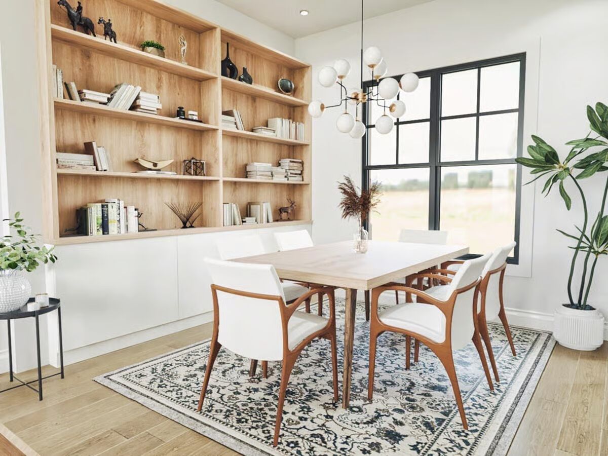
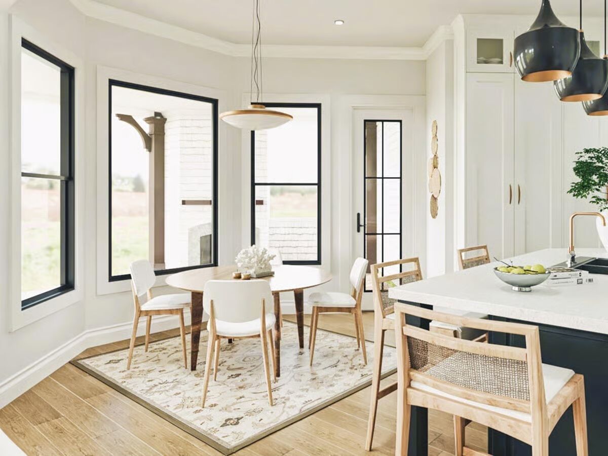
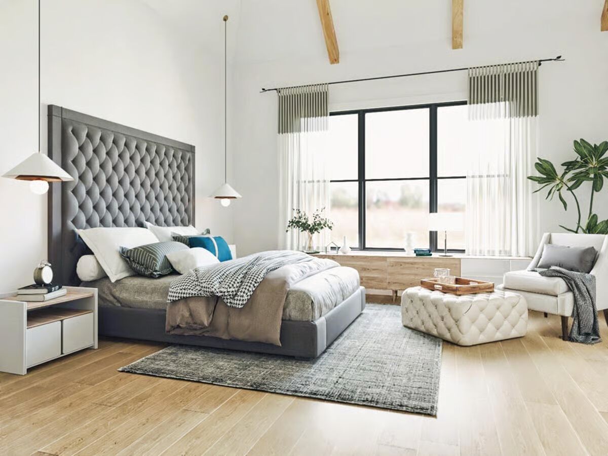
This classic hip-roofed Craftsman home combines rustic charm with modern functionality, offering 1,729 sq. ft. of heated living space plus 392 sq. ft. of future expansion above the angled 2-car, 525 sq. ft. garage.
A vaulted foyer and lodge room with striking timber trusses set a warm, rustic tone upon entry. The open kitchen and breakfast area are designed for entertaining, with easy access to outdoor living spaces from both the lodge room and breakfast nook—perfect for enjoying scenic views.
The main-level master suite provides a private retreat with a spa-like bath and walk-in closet. Two additional bedrooms share a full bath, completing the thoughtful single-story layout.
Upstairs, a 392 sq. ft. bonus room over the garage offers flexible expansion possibilities, ideal for a guest suite, home office, or hobby space.
Blending Craftsman details with practical design, this home delivers comfort, character, and room to grow.
