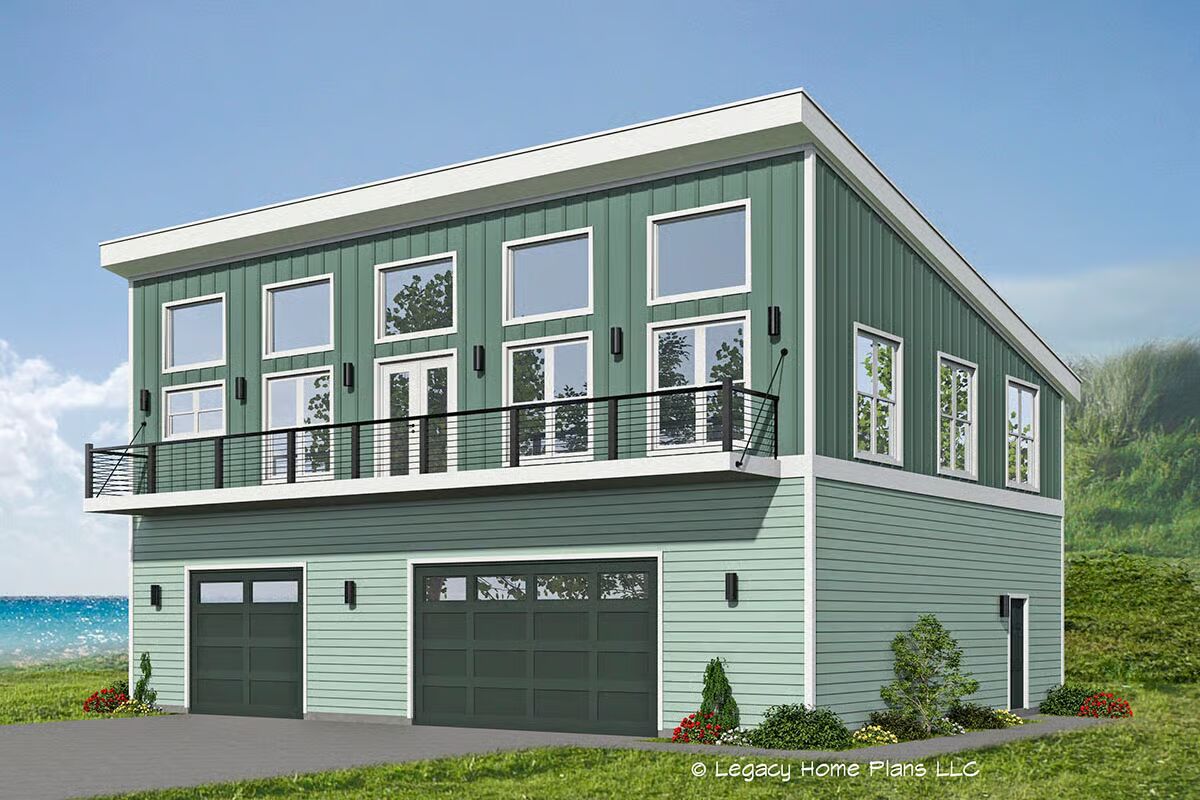
Specifications
- Area: 2,300 sq. ft.
- Bedrooms: 2
- Bathrooms: 2
- Stories: 2
- Garages: 3
Welcome to the gallery of photos for 3-Car Modern Garage Apartment with Craft Room and Balcony. The floor plans are shown below:
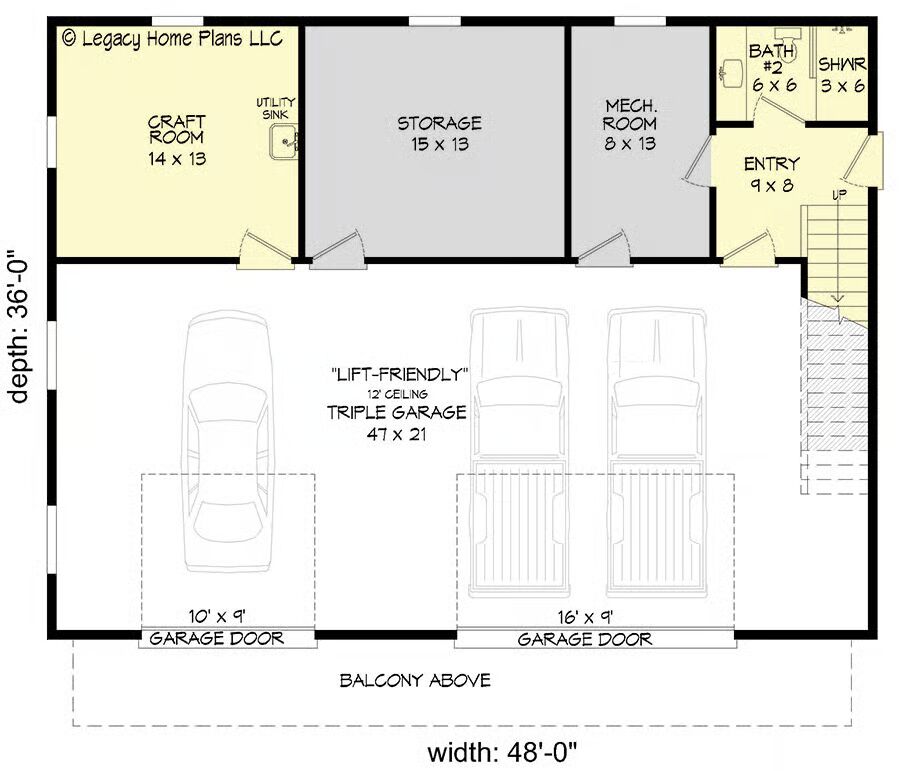
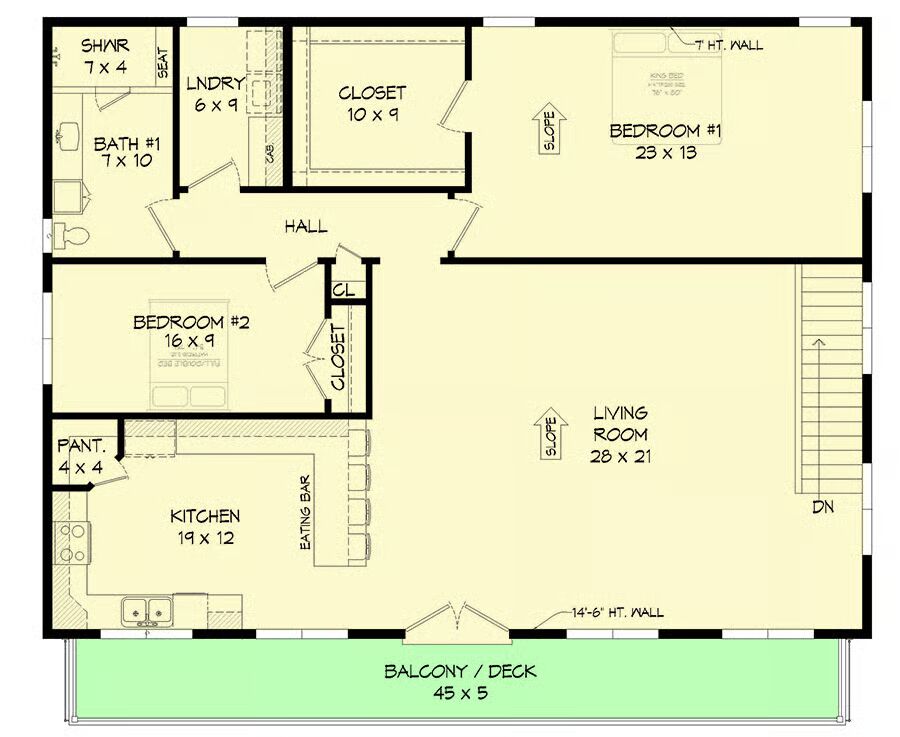
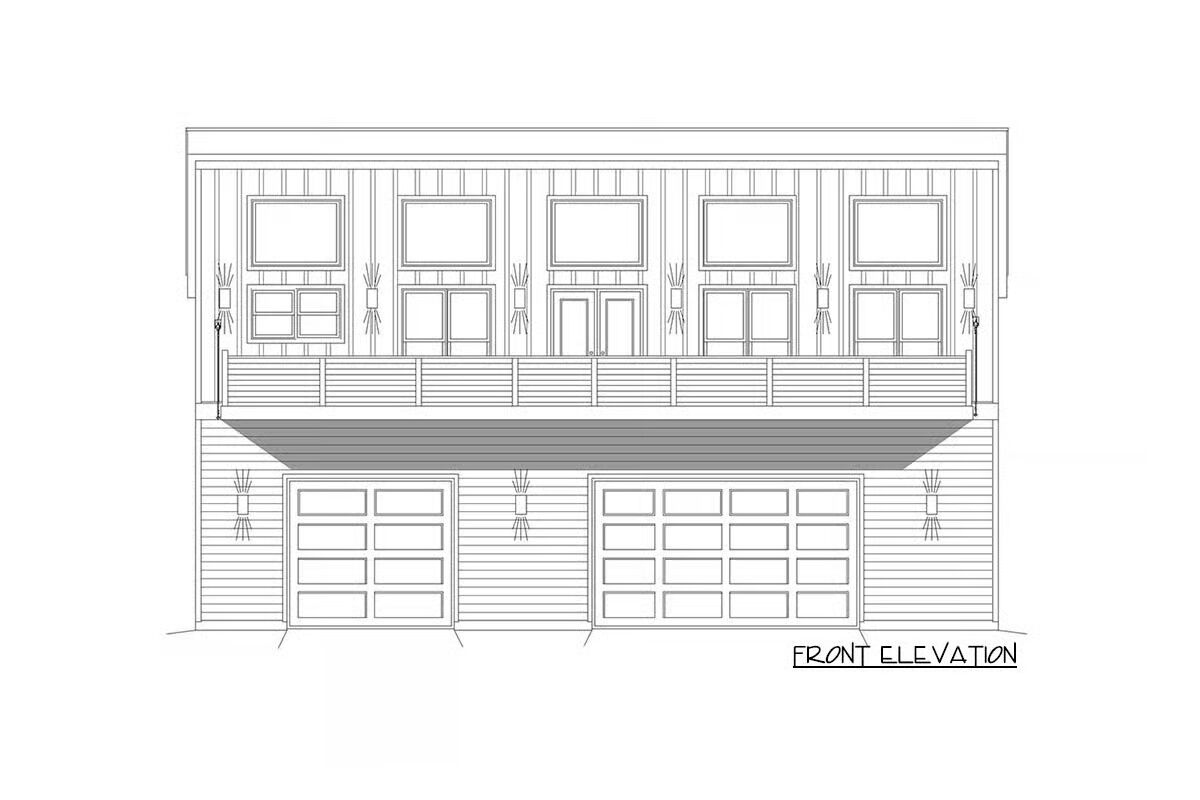
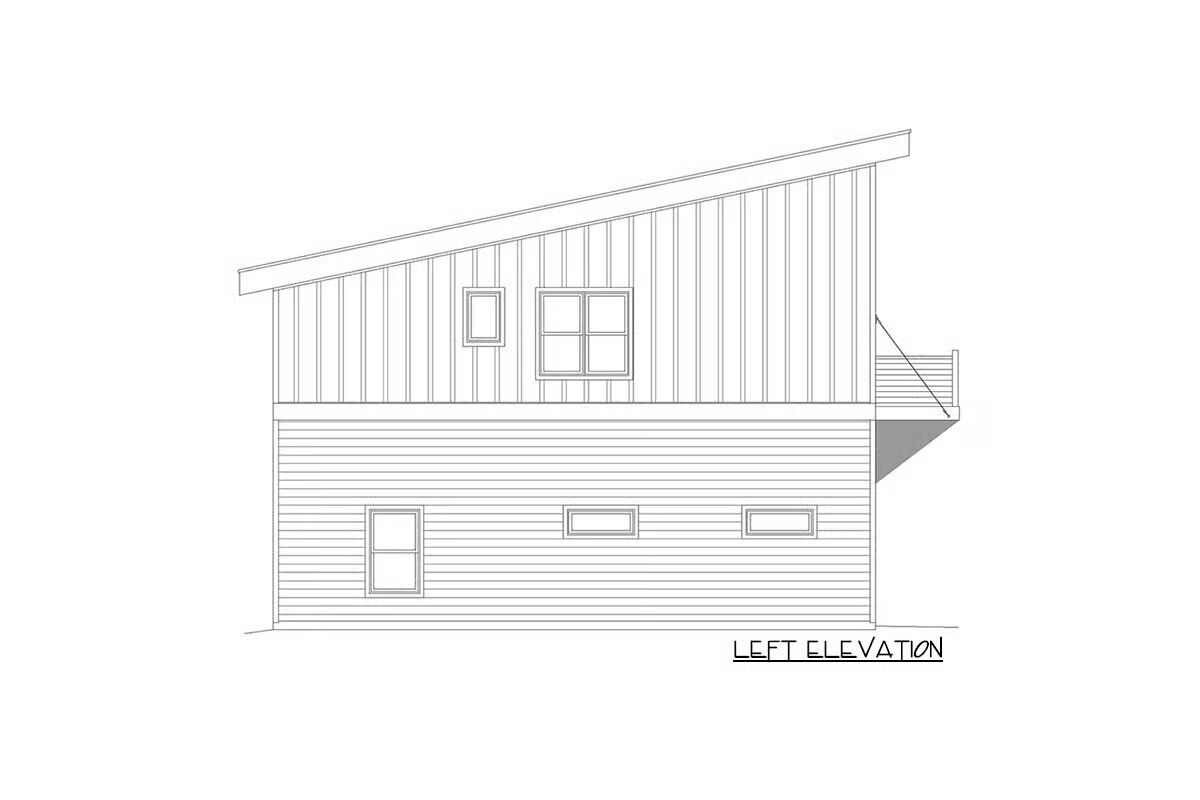
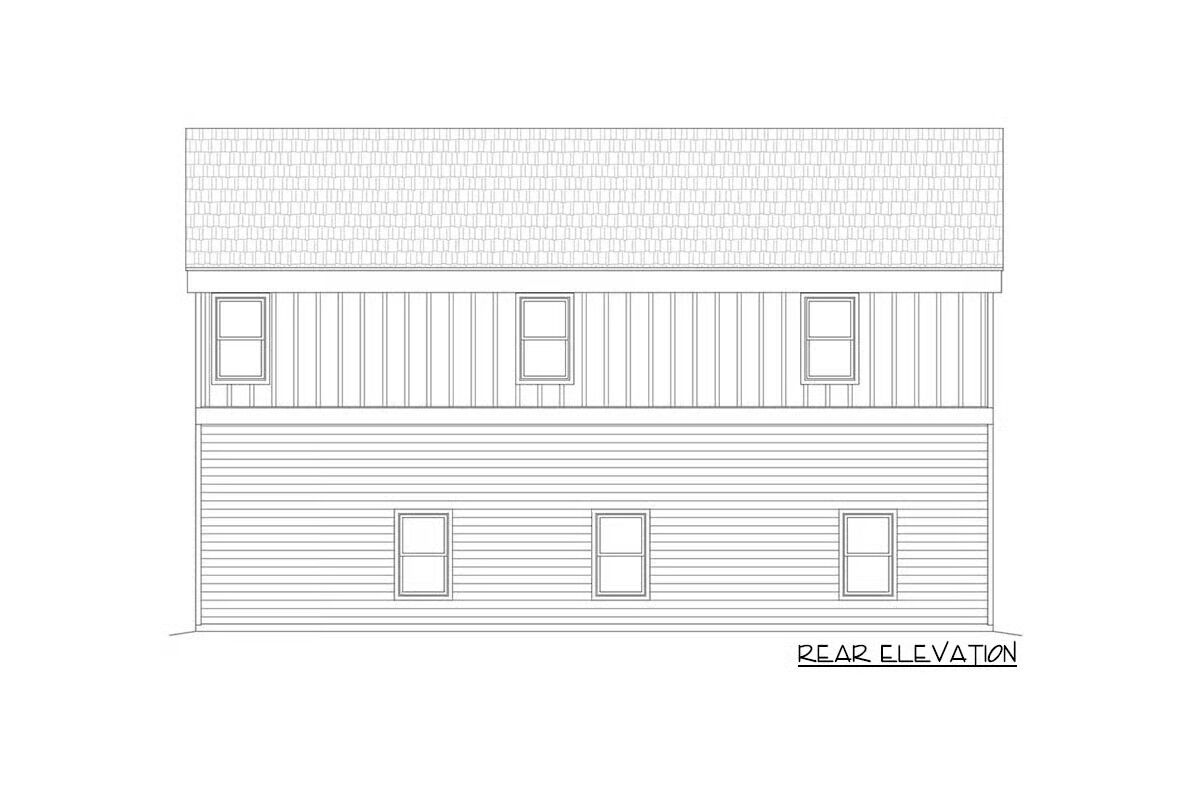
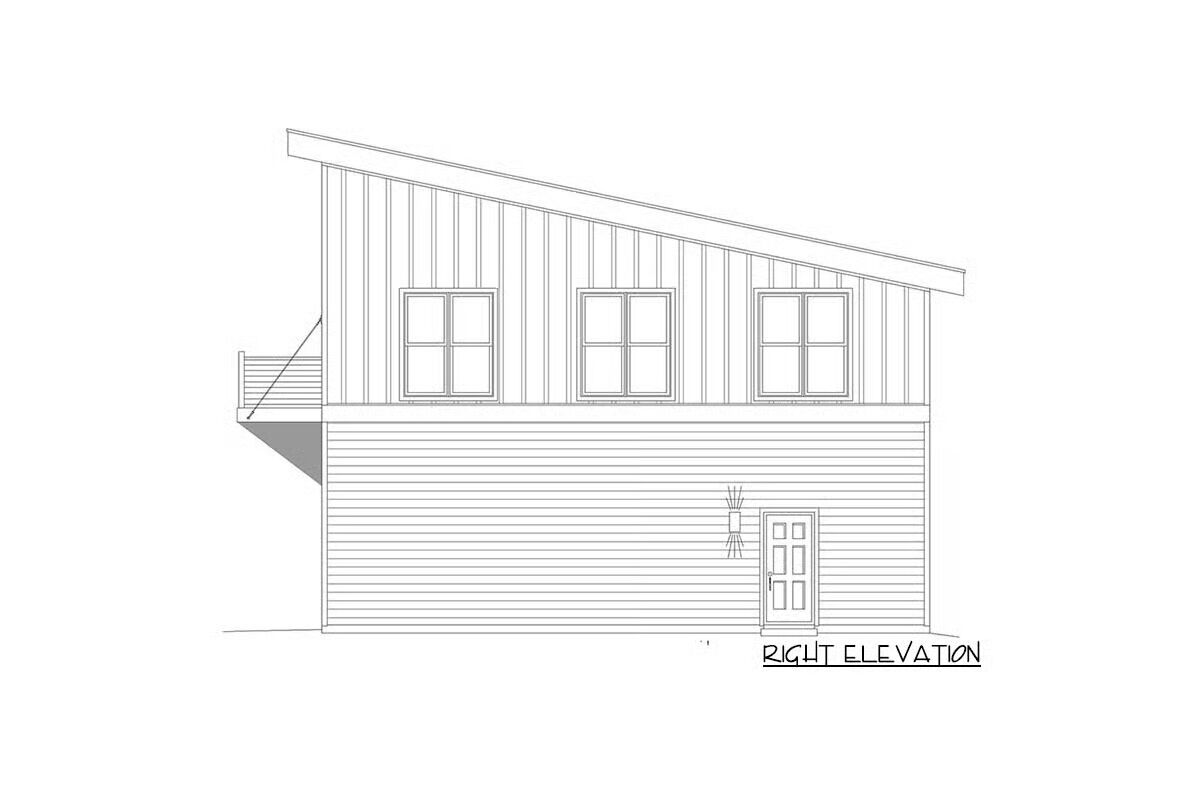

Perfect as a mountain retreat or lakefront getaway, this modern two-story home expands on popular plan 68779VR, offering stylish living with functional design.
The main level features a 10′ x 9′ single bay and 16′ x 9′ two-car bay garage, plus a rear entry door for convenience.
Along the back, you’ll find a dedicated craft room with utility sink, storage area, mechanical room, and mudroom entry with full bath—ideal for hobbies, projects, or active outdoor lifestyles.
Upstairs, the living room showcases a dramatic sloped ceiling, rising from 7′ at the rear to 14’6″ at the front, and flows into the kitchen with a peninsula island offering seating for four.
Double doors open to a 45′ x 5′ front deck, perfect for soaking in the views. Two bedrooms share a full bath, with a laundry room conveniently located between them.
