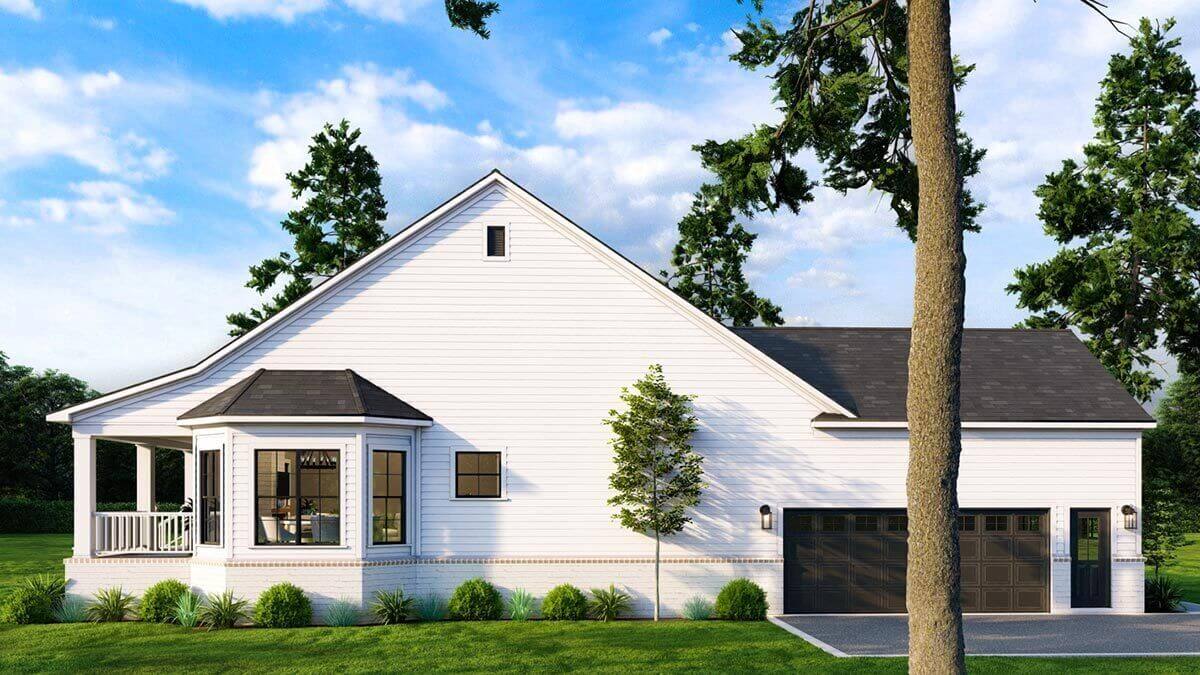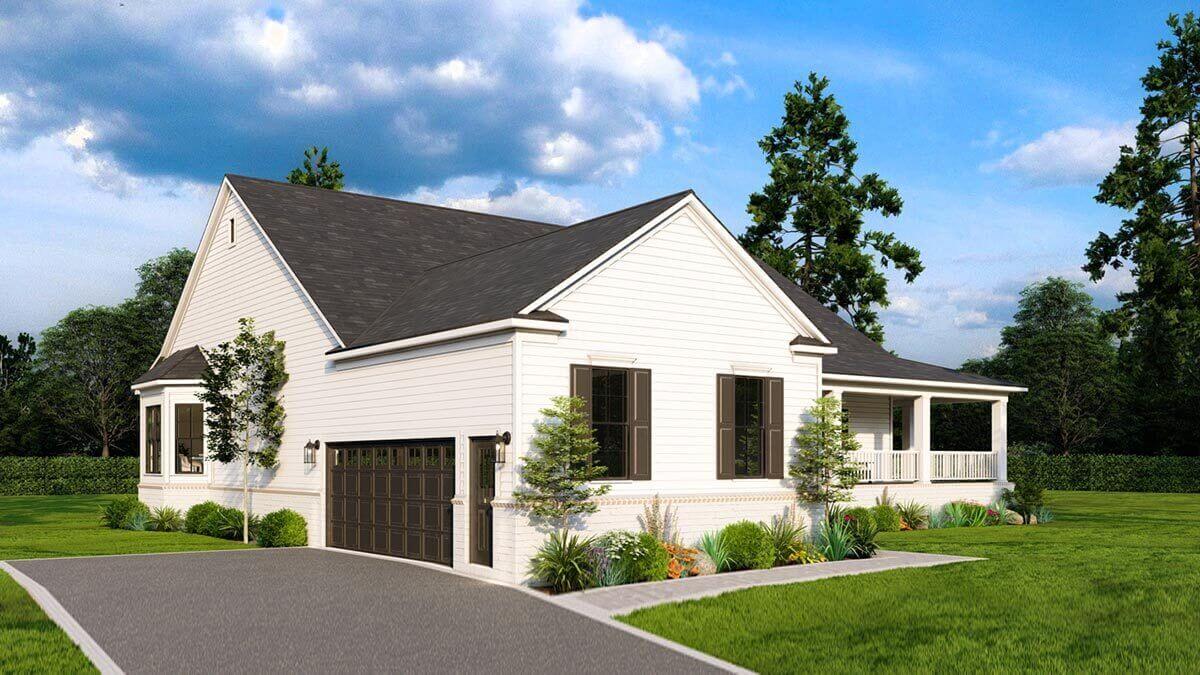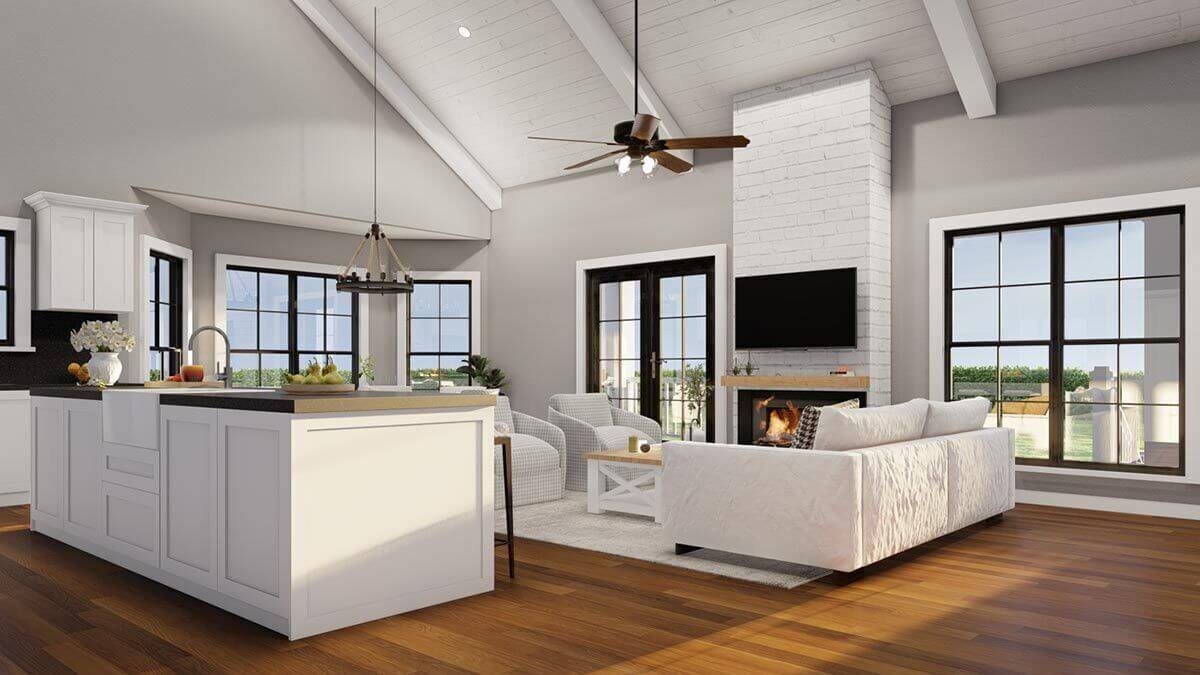
Specifications
- Area: 2,165 sq. ft.
- Bedrooms: 2-3
- Bathrooms: 2.5
- Stories: 2
- Garages: 1
Welcome to the gallery of photos for a Contemporary Farmhouse with a 3-Sided Wrap-Around Porch. The floor plan is shown below:













Presenting a contemporary farmhouse plan with 3 bedrooms and 3 bathrooms, offering a generous 2,165 square feet of heated living space.
This exquisite home boasts a delightful 8′-deep porch that gracefully wraps around the front-right corner, extending along the side and around the back, granting you a remarkable 1,197 square feet of outdoor area to relish.
Upon entering, you’ll be greeted by a charming foyer that guides you into the captivating open floor plan that lies ahead.
The kitchen showcases a lengthy island with a sink and ample seating for up to six individuals, all beneath an impressive vaulted ceiling.
Positioned on the back wall, a fireplace accompanies windows on the right and a door leading to the back porch on the left, providing a seamless connection to the outdoors.
On the opposite side of the house, the master suite awaits, boasting a vaulted ceiling, two walk-in closets, and a luxurious five-fixture bathroom.
Within the bedroom, a door grants convenient access to the back porch, allowing for serene moments of relaxation.
Traverse the hallway to discover bedrooms 2 and 3, with the latter being versatile enough to function as a home office. Both bedrooms feature charming barn doors that unveil spacious closets, enhancing the overall appeal of the home.
Source: Plan 70851MK
