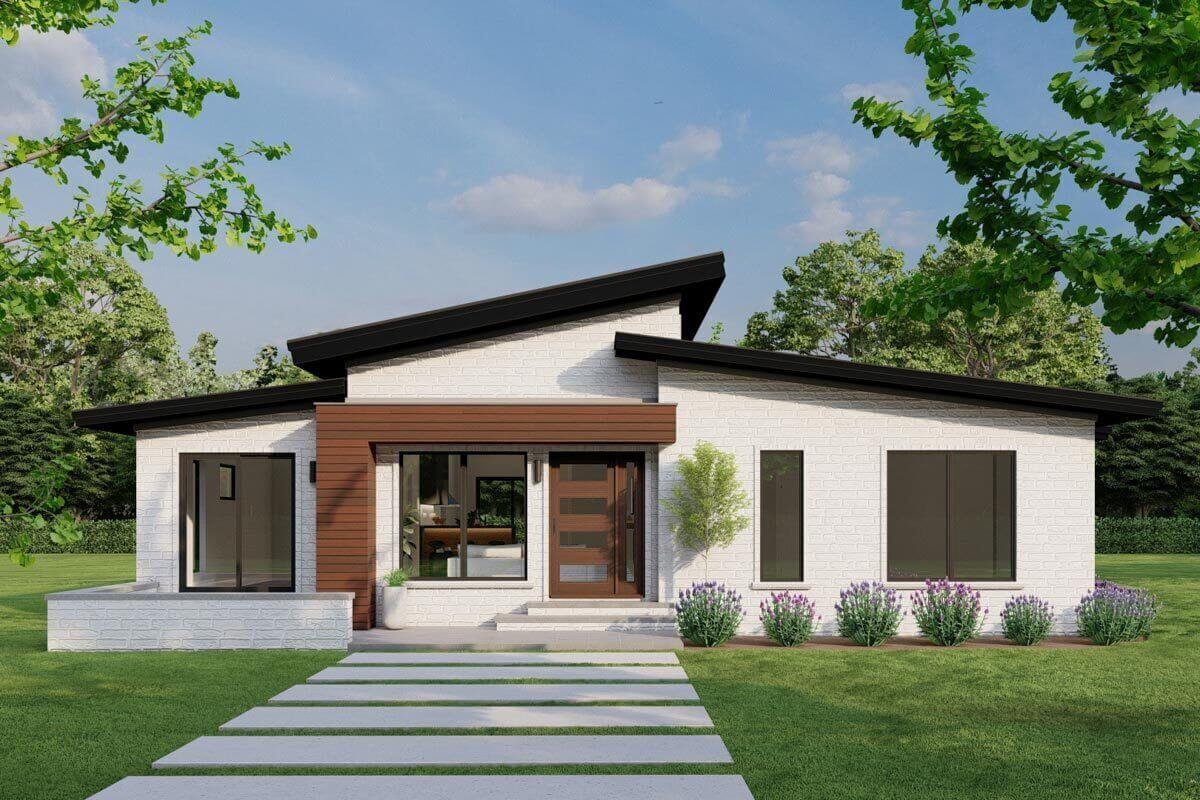
Specifications
- Area: 1,881 sq. ft.
- Bedrooms: 3
- Bathrooms: 2.5
- Stories: 1
- Garages: 0
Welcome to the gallery of photos for a Modern House Under 2,000 Square Feet with Home Office. The floor plan is shown below:












Presenting a contemporary single-story residence, this modern house plan provides three bedrooms, two and a half bathrooms, and a spacious 1,881 square feet of living space.
Its sleek exterior boasts a distinctive roofline, while the interior features an open floor plan designed for functionality.
Upon entering, the tall ceilings create an atmosphere of grandeur that extends seamlessly from the great room to the kitchen and dining area.
The master suite is generously proportioned and includes separate his and her closets, a double vanity, and an elegant freestanding tub. The remaining two bedrooms share a Jack and Jill bathroom and both feature walk-in closets.
For added convenience, pocket doors discreetly conceal a home office, complete with an expanded sitting area to accommodate meetings or collaborative work sessions.
Source: Plan 70822MK
