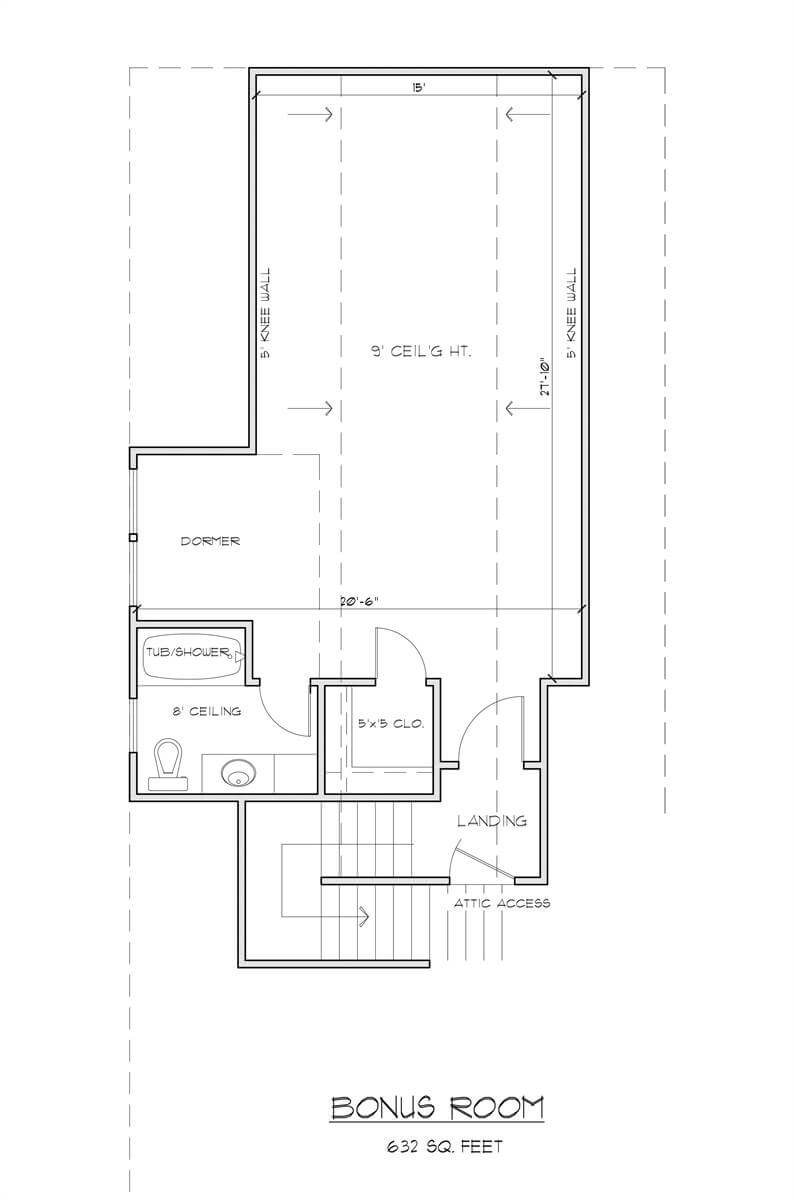
Specifications
- Area: 2,400 sq. ft.
- Bedrooms: 4
- Bathrooms: 3.5
- Stories: 1
- Garages: 3
Welcome to the gallery of photos for Black Creek Beautiful Farmhouse Style House. The floor plans are shown below:










Overflowing with Southern charm, this beautifully inviting country farmhouse boasts a ranch-style layout, providing a generous and accessible 2,400 square feet of living space.
With 4 bedrooms, it’s an ideal choice for a new or growing family. This plan is a close relative to THD-1062, though slightly larger at 2,841 square feet.
The Black Creek farmhouse plan’s standout feature is its open concept design, seamlessly blending a vaulted great room with a stunning kitchen featuring a center island and walk-in pantry, as well as a formal dining area.
Notably, every bedroom in this farmhouse includes a walk-in closet, ensuring ample storage space for everyone, and the master bedroom goes above and beyond with cathedral ceilings and a spacious en-suite bath.
Imagine the joy of gathering with friends and family on the large covered rear porch, graced with a 10′ ceiling and the option for a wood-burning fireplace and outdoor kitchen – the perfect setting for creating cherished memories.
Completing this remarkable home is a 3-car garage, which comes with a separate entry door, adding to the convenience and practicality of this affordable and truly beautiful dwelling.
Source: THD-7698
