
Specifications
- Area: 3,118 sq. ft.
- Bedrooms: 2
- Bathrooms: 2.5
- Stories: 2
- Garages: 6
Here is the house plan for a double-story, Modern Barndominium House with Two Bedroom Suites. The floor plan is shown below:
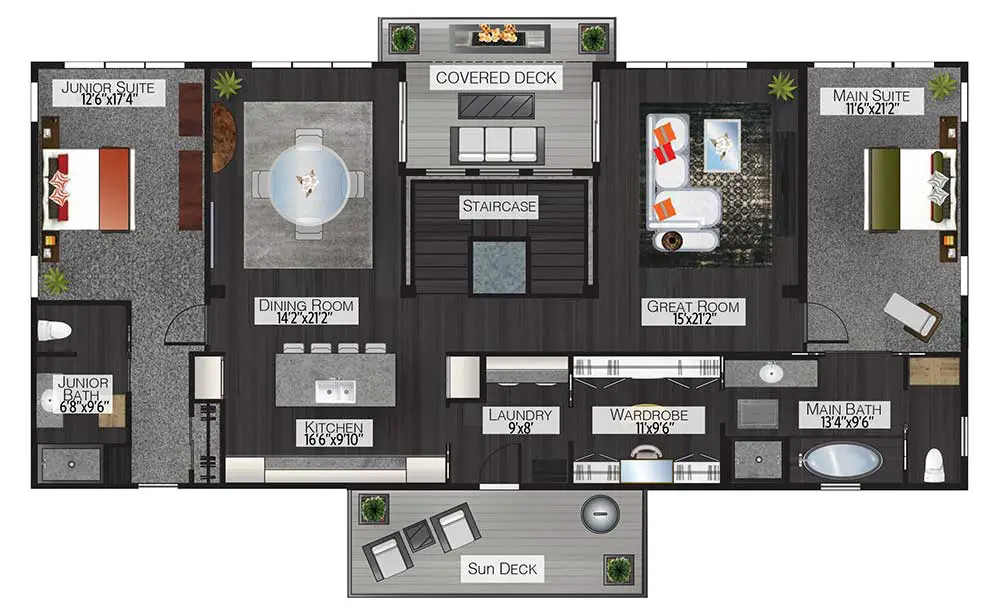 3D Floor Plan
3D Floor Plan
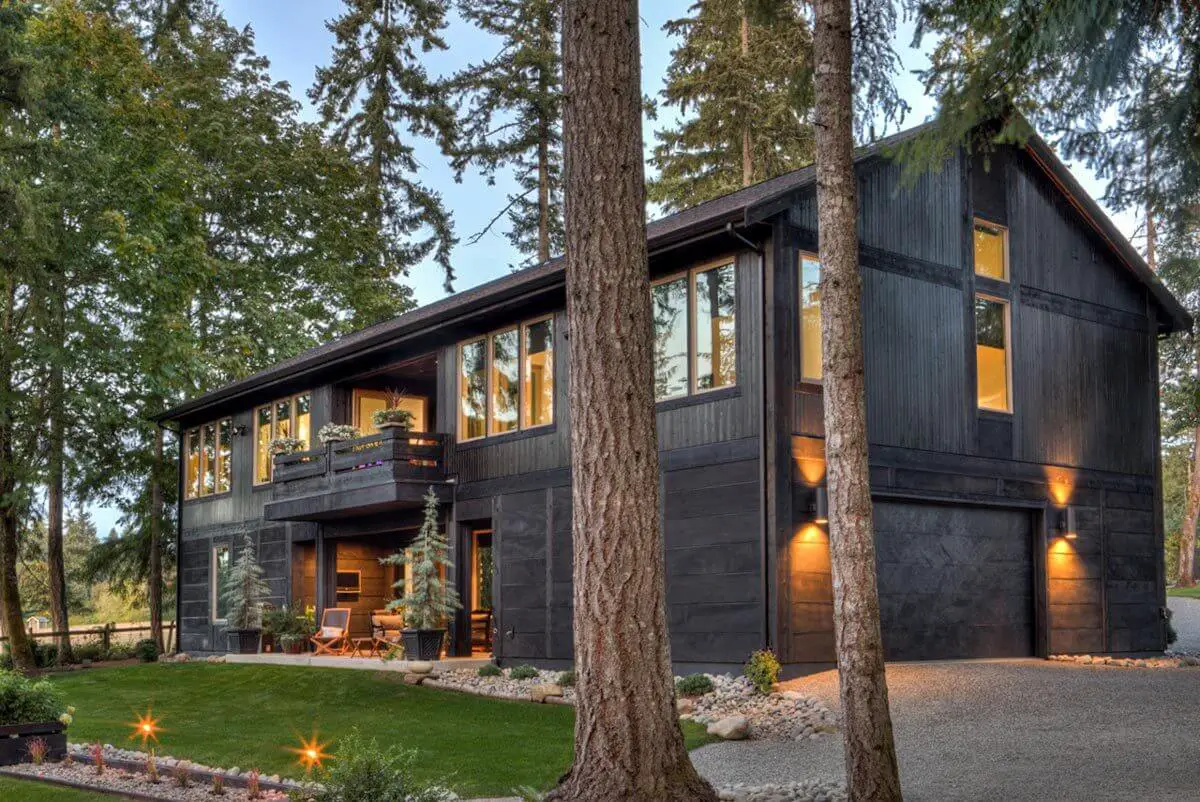 View of the Modern Barndominium House with Two Bedroom Suites
View of the Modern Barndominium House with Two Bedroom Suites
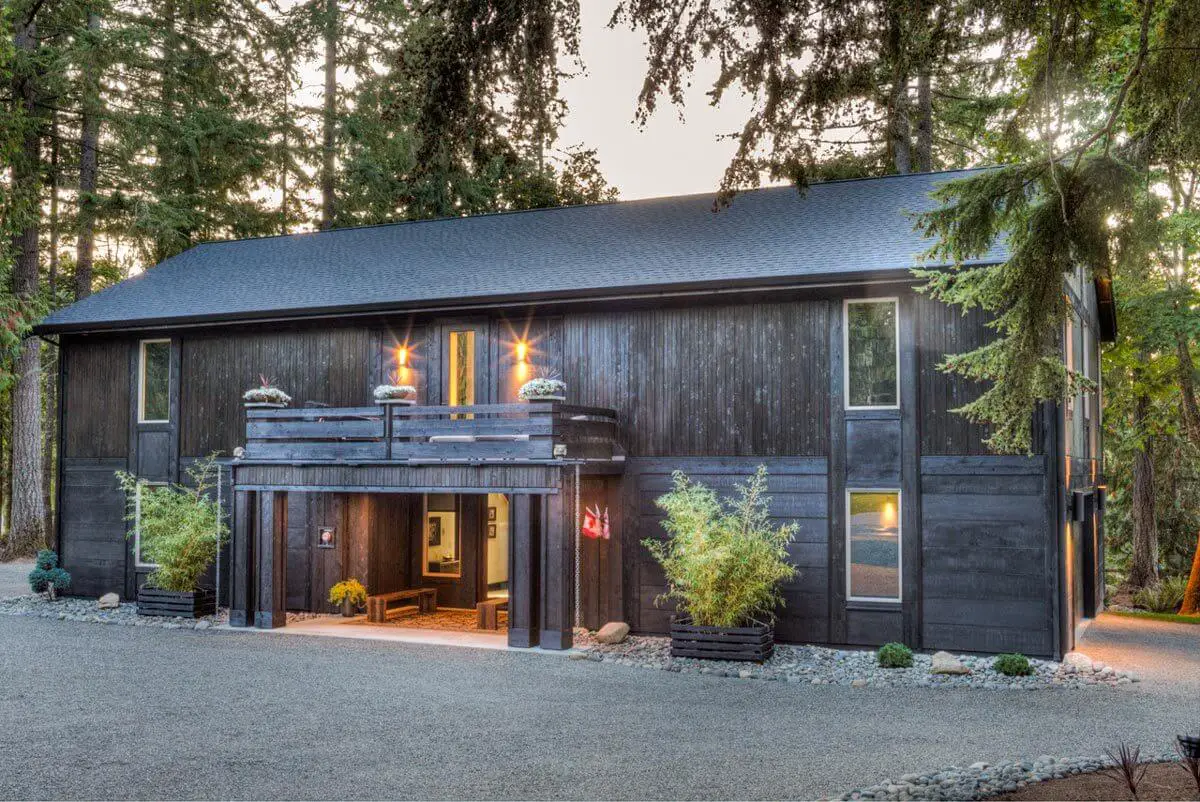 The Modern Barndominium House offers a stunning view, showcasing its sleek design and black wooden side wall. Inside, the house boasts two spacious bedroom suites, providing both comfort and style.
The Modern Barndominium House offers a stunning view, showcasing its sleek design and black wooden side wall. Inside, the house boasts two spacious bedroom suites, providing both comfort and style.
 From the exterior, the Modern Barndominium House offers a striking view, highlighted by a sleek black wooden side wall and a convenient garage.
From the exterior, the Modern Barndominium House offers a striking view, highlighted by a sleek black wooden side wall and a convenient garage.
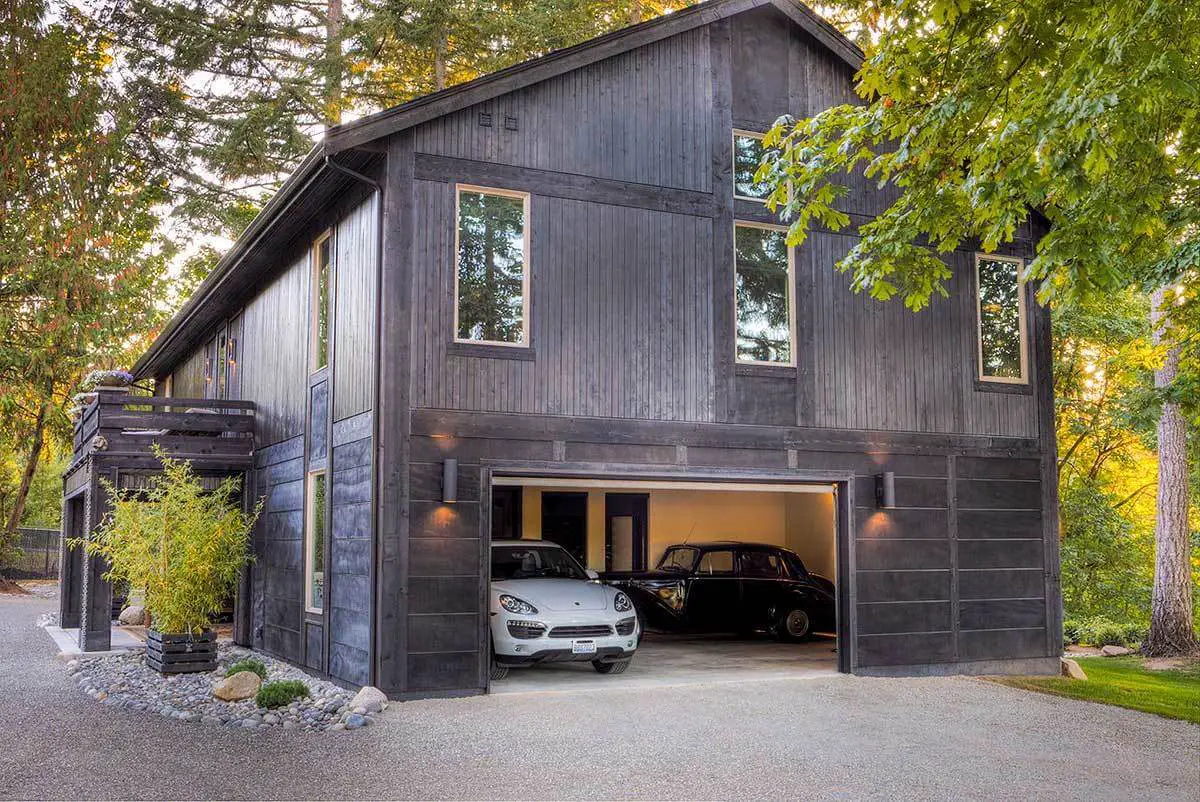 Spacious garage
Spacious garage
 A sun deck with elegant wooden columns.
A sun deck with elegant wooden columns.
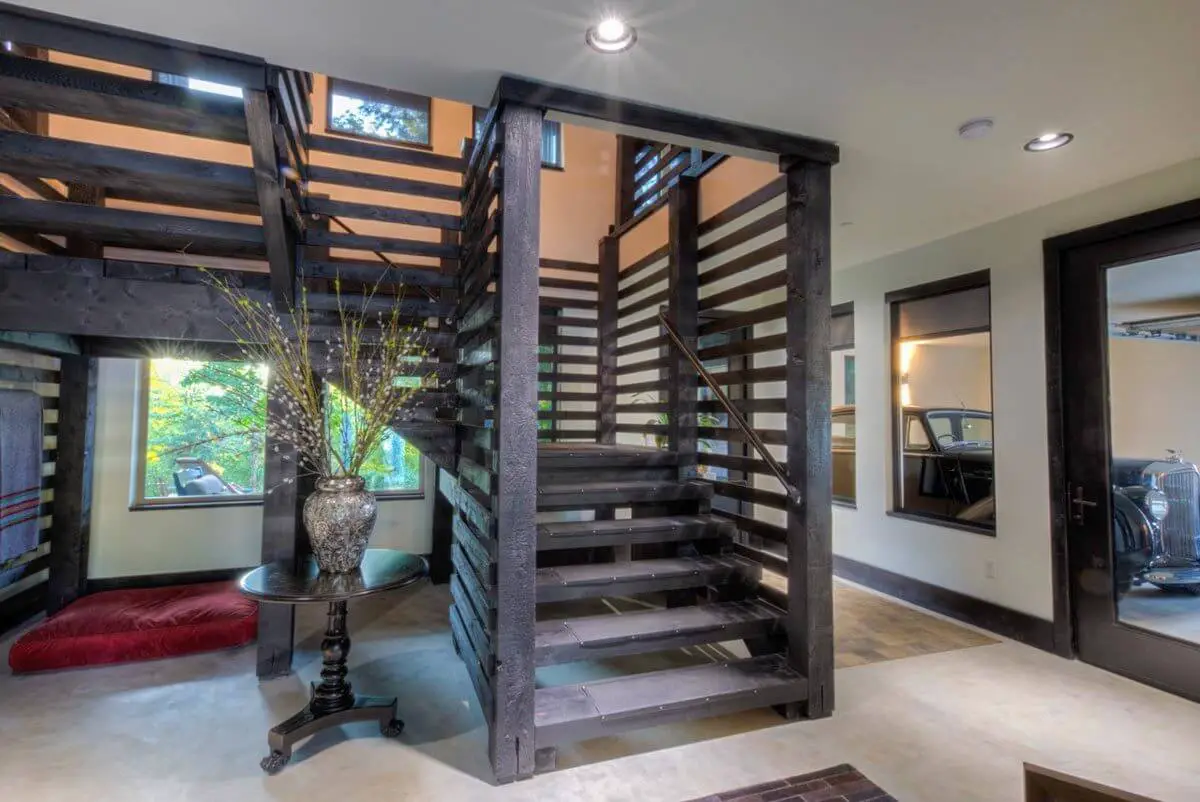 The foyer’s wooden staircase leads to the second floor.
The foyer’s wooden staircase leads to the second floor.
 In the loft, there is a coffee table accompanied by a sleek black leather sofa.
In the loft, there is a coffee table accompanied by a sleek black leather sofa.
 A round glass dining table with chairs that creates a stylish and inviting setting. From this spot, one can enjoy a captivating view of the adjacent kitchen.
A round glass dining table with chairs that creates a stylish and inviting setting. From this spot, one can enjoy a captivating view of the adjacent kitchen.
 The kitchen is equipped with modern appliances and with a spacious mirror.
The kitchen is equipped with modern appliances and with a spacious mirror.
 The bedroom boasts a charming wooden floor.
The bedroom boasts a charming wooden floor.
 The bedroom boasts a beautiful wooden floor and expansive windows, inviting ample natural light and offering a charming atmosphere.
The bedroom boasts a beautiful wooden floor and expansive windows, inviting ample natural light and offering a charming atmosphere.
Welcome to this unique two-level barn-style house plan. As you step inside, you’ll find yourself on the lower level, which offers ample storage space for your cars.
The foyer is enhanced by the presence of two 3-car garages.
On the right side, there is a heated gallery garage spanning 692 square feet, elegantly integrated into the overall living area. This gallery garage features interior windows, allowing you to admire your exquisite collection of high-end automobiles.
If you need to freshen up after working on your collection, there’s a convenient bathroom with a shower located nearby.
Additionally, a veranda at the back of the house provides a pleasant outdoor space to relax and enjoy.
Ascending the stairs, you’ll reach the main living level. Here, the kitchen and dining room occupy one side, while the great room is situated on the other side.
Connecting these areas is a rear covered deck, which offers a seamless transition and is adorned with three windows overlooking the stairwell, inviting natural light to fill the space.
Ensuring privacy for both occupants, the master suite and junior suite are thoughtfully positioned on opposite sides of the home. This layout allows for a peaceful retreat and personal space for everyone in the house.
Source: Plan 737002LVL
You May Also Like
3-Bedroom Mountain Ranch House with Vaulted Great Room - 1755 Sq Ft (Floor Plans)
3-Bedroom The Summerhill: Modest cottage floor with a split-bedroom layout (Floor Plans)
Single-Story, 3-Bedroom Farmhouse-Inspired Barndominium with Wraparound Porch (Floor Plan)
Single-Story, 4-Bedroom Tiger Creek A (Floor Plans)
New American-Style Country Farmhouse With Vaulted Rear Covered Porch & 2-Car Garage (Floor Plans)
Single-Story, 4-Bedroom The Ambroise: Sprawling Craftsman Ranch Home (Floor Plans)
Double-Story, 4-Bedroom The Peppermill: Elegant Brick Farmhouse (Floor Plans)
Modern Mountain House with Study and Open-Concept Living Space (Floor Plans)
2-Bedroom Narrow Scandinavian House Under 1000 Sq Ft (Floor Plans)
Double-Story Tiny Barndominium House (Floor Plans)
3-Bedroom The Millicent: Cottage with two master suites (Floor Plans)
Tudor-Style House with Split-Bedroom Layout and Office or Flex Room - 2500 Sq Ft (Floor Plans)
Double-Story, 5-Bedroom Sophia Mediterranean-Style Home (Floor Plans)
Single-Story, 1-Bedroom The Dwight Tiny Cabin House With Wide Porch (Floor Plan)
The Charlevoix: Stone Ranch house with European influences (Floor Plans)
3-Bedroom Truoba 923 (Floor Plans)
3-Bedroom The Chestnut Hill: Cozy Cottage (Floor Plans)
3-Bedroom Efficient House with 2-Car Garage (Floor Plans)
Arches and Transoms (Floor Plans)
Exclusive Acadian Home with Bonus Room above Garage (Floor Plans)
Double-Story, 3-Bedroom Gingerbread Victorian House (Floor Plans)
Single-Story, 4-Bedroom Meriden House (Floor Plans)
Double-Story, 2-Bedroom Barndominium with Drive-thru Garage (Floor Plan)
5-Bedroom Two-Story Modern Farmhouse with Second-Level Master Bed (Floor Plans)
Double-Story, 1-Bedroom 1,072 Sq. Ft. Modern-Style House with Living Room (Floor Plans)
3-Bedroom The Yankton: Southern Traditional (Floor Plans)
Modern Fourplex House with 3 Bed Units Under 1700 Square Feet Each (Floor Plans)
5-Bedroom Charming Victorian with Finished Basement (Floor Plans)
3-Bedroom 1801 Sq Ft Craftsman with Fireplace (Floor Plans)
Double-Story, 3-Bedroom Compact Cottage House (Floor Plans)
Single-Story, 3-Bedroom The Cartwright Classic Home With 2-Car Garage (Floor Plans)
4-Bedroom Super-Luxurious Mediterranean House (Floor Plans)
Two-Story Craftsman House with Second-Level Bedrooms - 2332 Sq Ft (Floor Plans)
4-Bedroom Modern Prairie Style House with Two Levels of Outdoor Living (Floor Plans)
Double-Story, 3-Bedroom Bungalow for a Narrow Lot (Floor Plans)
3-Bedroom Craftsman House with Main Suite Private Deck (Floor Plans)

 3D Floor Plan
3D Floor Plan View of the Modern Barndominium House with Two Bedroom Suites
View of the Modern Barndominium House with Two Bedroom Suites The Modern Barndominium House offers a stunning view, showcasing its sleek design and black wooden side wall. Inside, the house boasts two spacious bedroom suites, providing both comfort and style.
The Modern Barndominium House offers a stunning view, showcasing its sleek design and black wooden side wall. Inside, the house boasts two spacious bedroom suites, providing both comfort and style. From the exterior, the Modern Barndominium House offers a striking view, highlighted by a sleek black wooden side wall and a convenient garage.
From the exterior, the Modern Barndominium House offers a striking view, highlighted by a sleek black wooden side wall and a convenient garage. Spacious garage
Spacious garage A sun deck with elegant wooden columns.
A sun deck with elegant wooden columns. The foyer’s wooden staircase leads to the second floor.
The foyer’s wooden staircase leads to the second floor. In the loft, there is a coffee table accompanied by a sleek black leather sofa.
In the loft, there is a coffee table accompanied by a sleek black leather sofa. A round glass dining table with chairs that creates a stylish and inviting setting. From this spot, one can enjoy a captivating view of the adjacent kitchen.
A round glass dining table with chairs that creates a stylish and inviting setting. From this spot, one can enjoy a captivating view of the adjacent kitchen. The kitchen is equipped with modern appliances and with a spacious mirror.
The kitchen is equipped with modern appliances and with a spacious mirror. The bedroom boasts a charming wooden floor.
The bedroom boasts a charming wooden floor. The bedroom boasts a beautiful wooden floor and expansive windows, inviting ample natural light and offering a charming atmosphere.
The bedroom boasts a beautiful wooden floor and expansive windows, inviting ample natural light and offering a charming atmosphere.