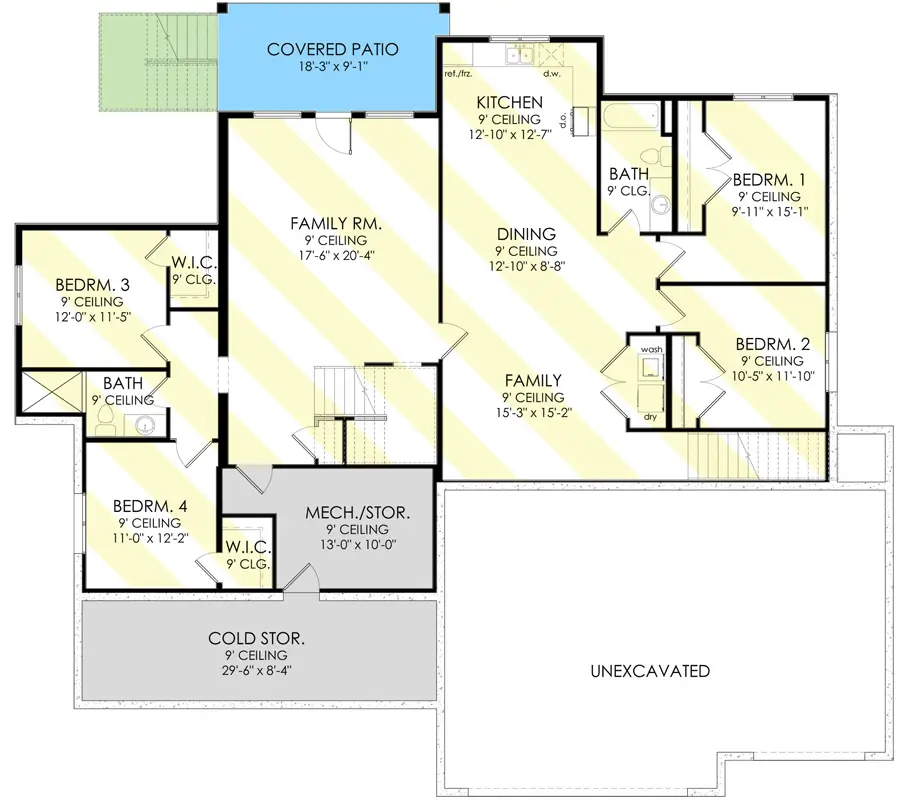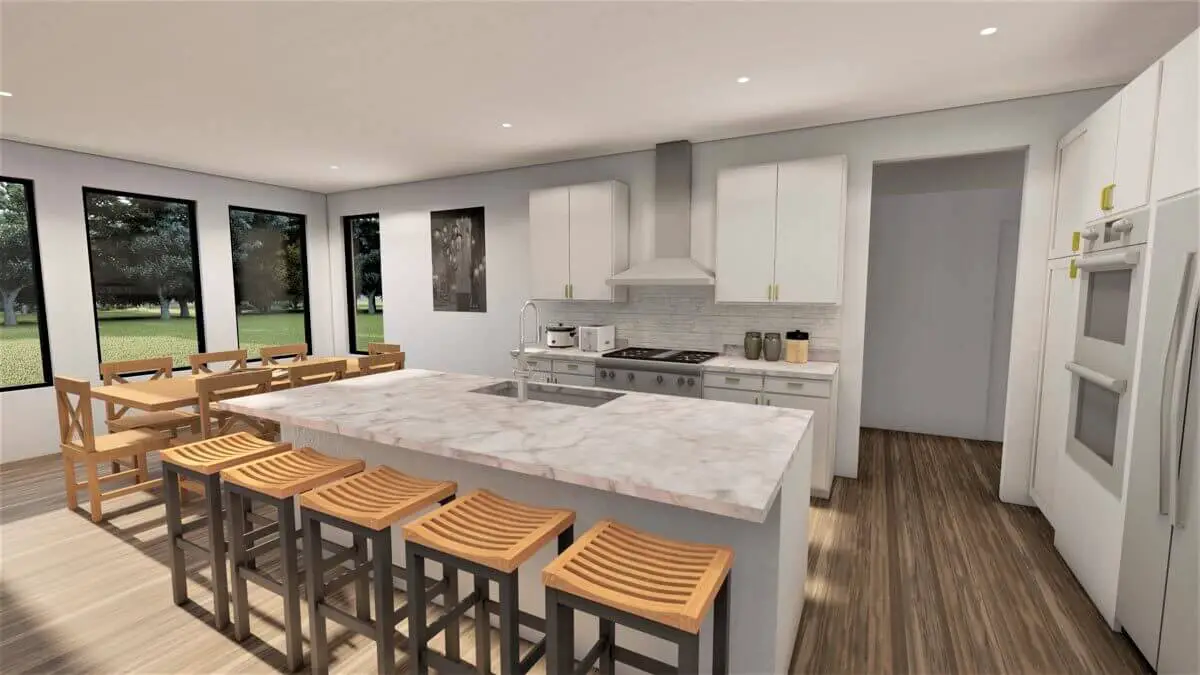
Specifications
- Area: 2,389 sq. ft.
- Bedrooms: 3-7
- Bathrooms: 2.5 – 4.5
- Stories: 1
- Garages: 2-3
Here is the house plan for Modern Farmhouse with Home Office and Vaulted Covered Rear Deck. The floor plans are shown below:
 Main Floor Plan
Main Floor Plan
 Lower Level Plan
Lower Level Plan
 Walkout Foundation Option Plan
Walkout Foundation Option Plan
 Main Level – Slab Foundation Option Plan
Main Level – Slab Foundation Option Plan
 The left side offers a picturesque display of its numerous gables, accompanied by a charming covered porch held up by sturdy rustic columns.
The left side offers a picturesque display of its numerous gables, accompanied by a charming covered porch held up by sturdy rustic columns.
 A three-car garage perfectly accompanies this property, along with a sleek concrete driveway.
A three-car garage perfectly accompanies this property, along with a sleek concrete driveway.
 The backside features an assortment of gable peaks, each displaying a unique shape and size. A charming covered porch, with pristine white railings, surrounds the area.
The backside features an assortment of gable peaks, each displaying a unique shape and size. A charming covered porch, with pristine white railings, surrounds the area.
 The great room, kitchen, and dining area basked in abundant natural light, offering a delightful view.
The great room, kitchen, and dining area basked in abundant natural light, offering a delightful view.
 The kitchen features an elegant dining set, complemented by smooth marble countertops and a breakfast island with five stylish wooden bar stools.
The kitchen features an elegant dining set, complemented by smooth marble countertops and a breakfast island with five stylish wooden bar stools.
 The main bedroom features a TV mounted on the wall, accompanied by a set of three windows that offer a scenic view of the surrounding landscape.
The main bedroom features a TV mounted on the wall, accompanied by a set of three windows that offer a scenic view of the surrounding landscape.
 The bathroom features a dual sink vanity and a wet room complete with a garden tub.
The bathroom features a dual sink vanity and a wet room complete with a garden tub.
Welcome to this modern farmhouse-style house plan that exudes charm and functionality. The front of the house showcases a covered porch with a metal roof, while the rear boasts a covered deck with beautiful wood beams.
The house is accentuated by eye-catching dormers that seamlessly blend with the overall design. The exterior features an appealing combination of clapboard and board and batten siding.
Surrounding the porch and deck are elegant wood beams, creating an open and inviting ambiance.
Upon entering, you’ll be greeted by the grandeur of vaulted ceilings in the great room. This spacious area features a fireplace flanked by stylish cabinetry and a series of windows that provide breathtaking views of the backyard.
The open-floor layout seamlessly connects the kitchen to the great room, offering unobstructed sightlines and a sense of unity.
Adjacent to the entry, you’ll discover two bedrooms, each equipped with a convenient walk-in closet. These bedrooms share a segmented bathroom that boasts double vanities, adding a touch of luxury.
Additionally, an at-home office provides a dedicated space for work or study.
Further into the home, you’ll encounter the primary suite, complete with a well-appointed bathroom and a generous walk-in closet. The primary bathroom features a standing shower, a relaxing tub, and double vanities, catering to your comfort and convenience.
This remarkable home also offers the potential for basement expansion, including an in-law or basement apartment.
When finished as shown, the main home gains an additional 911 square feet of heated living area, while the apartment provides 1,019 square feet of heated living space.
The basement encompasses a family room, two more bedrooms with walk-in closets, and ample storage options, ensuring ample space for all your needs.
Source: Plan 490023NAH
