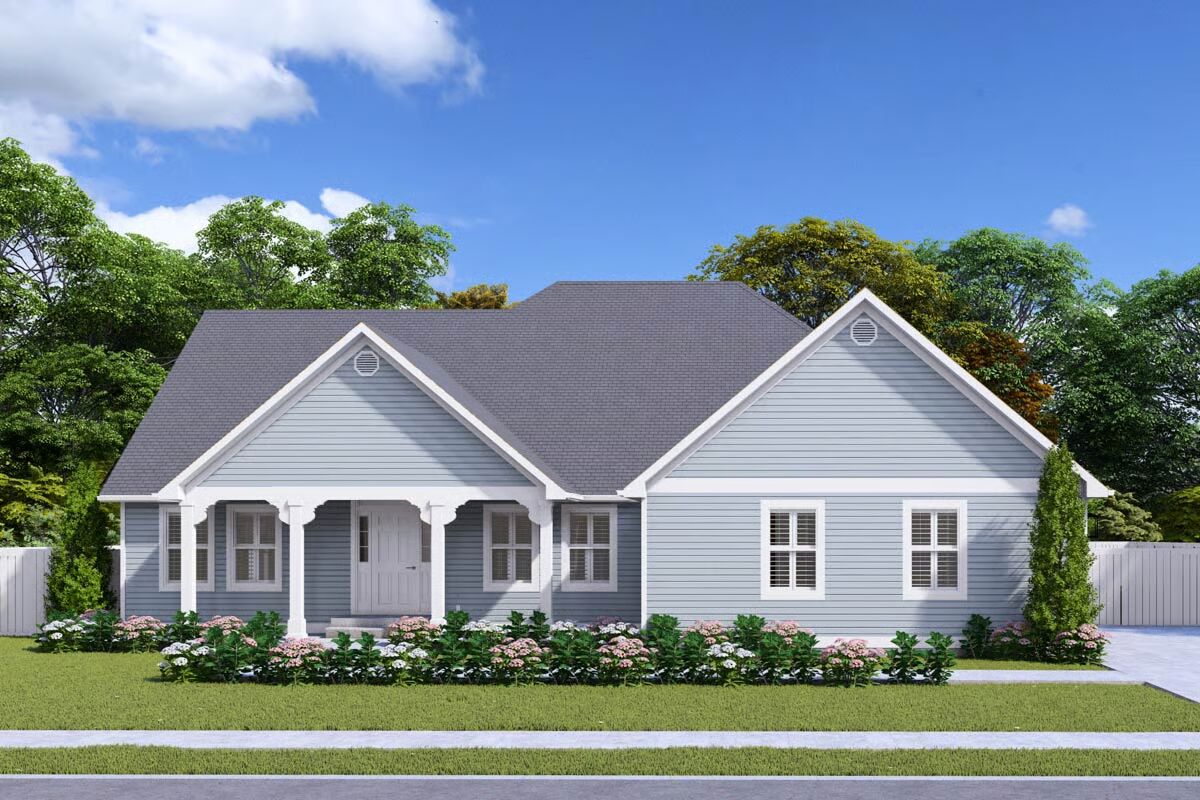
Specifications
- Area: 1,910 sq. ft.
- Bedrooms: 3
- Bathrooms: 2.5
- Stories: 1
- Garages: 2
Welcome to the gallery of photos for Inviting Cottage-Style Ranch House with Dual Offices and 1910 Sq Ft Layout. The floor plans are shown below:
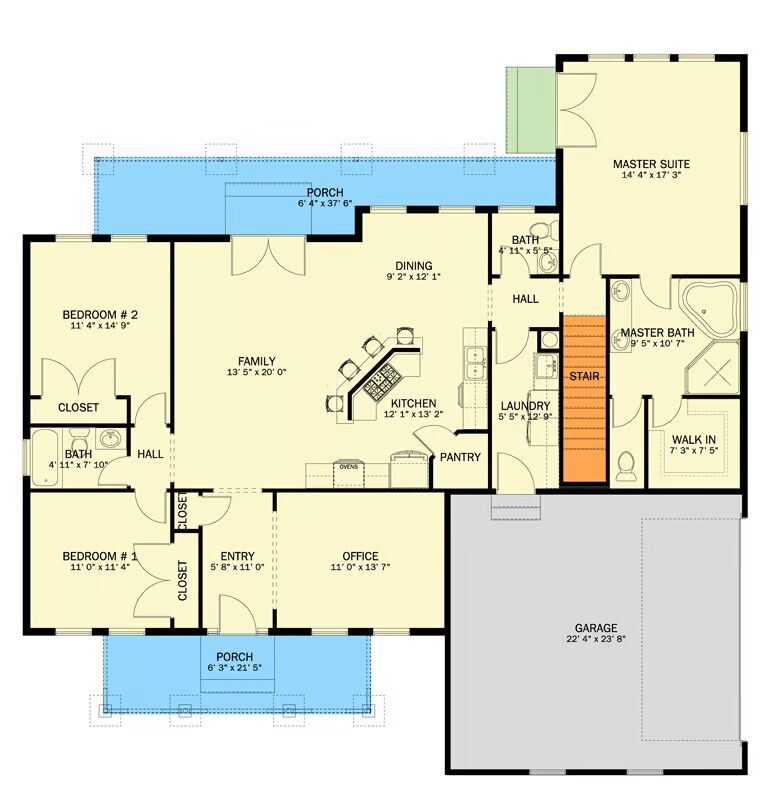
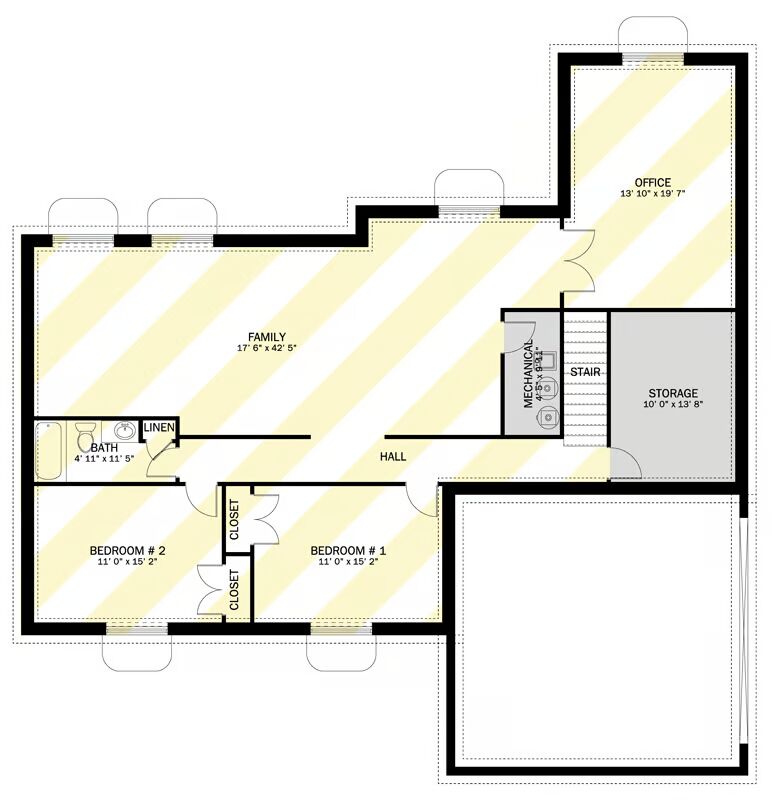

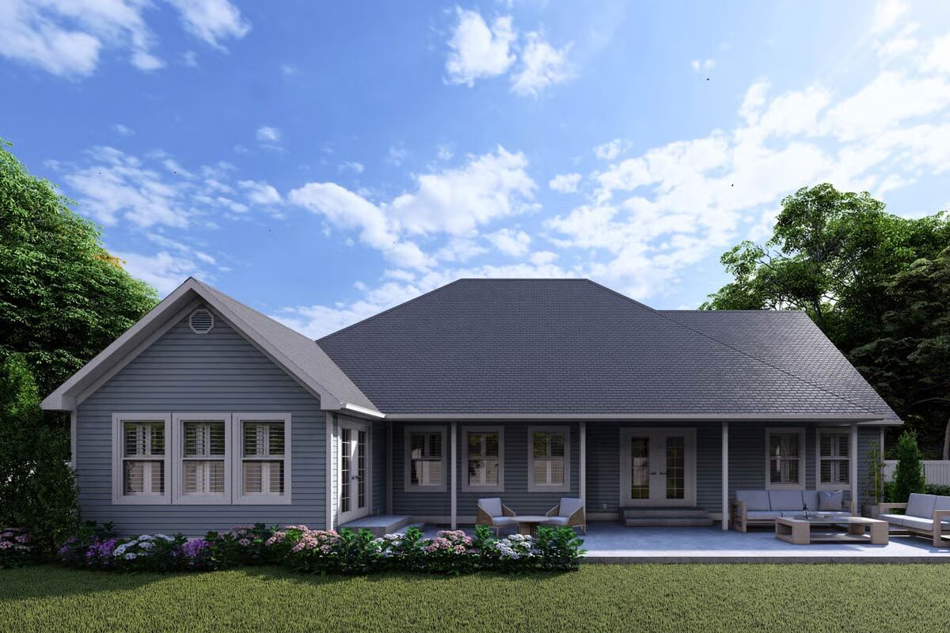
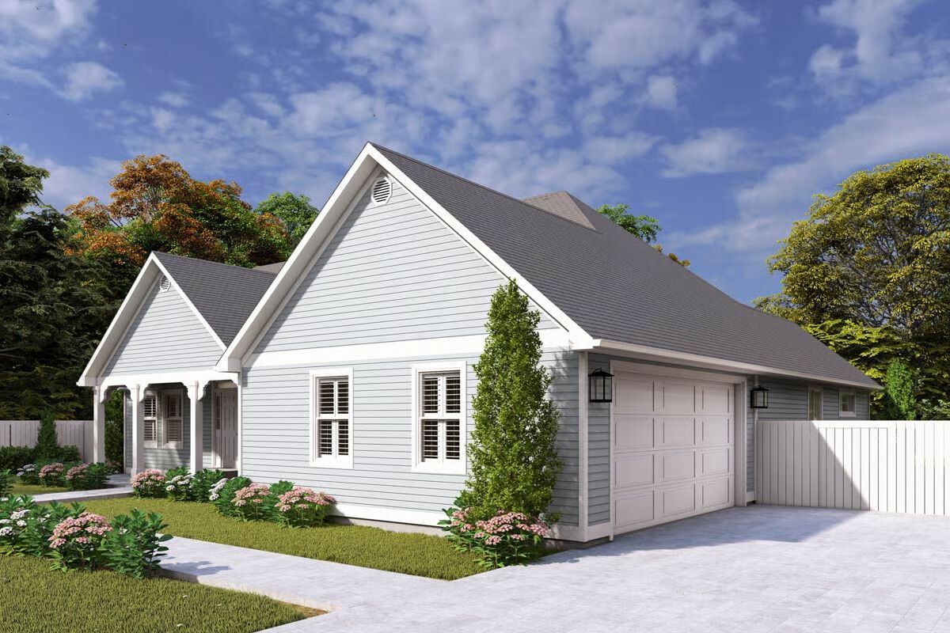
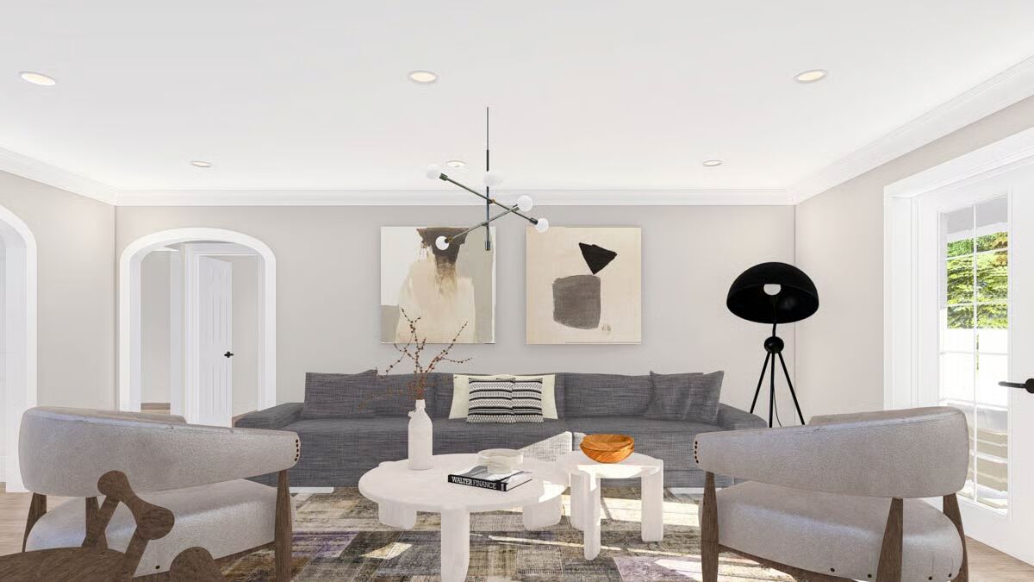
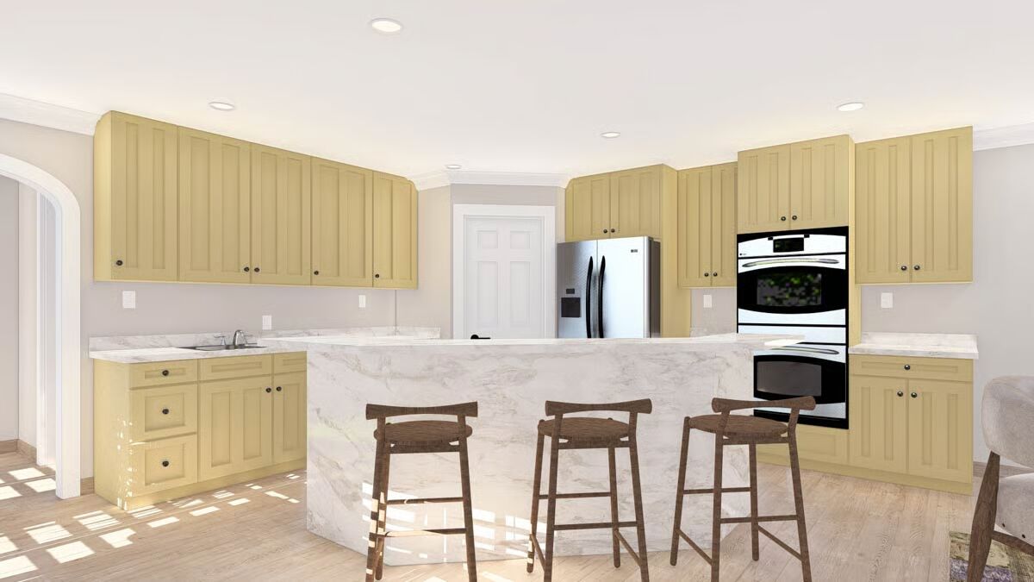
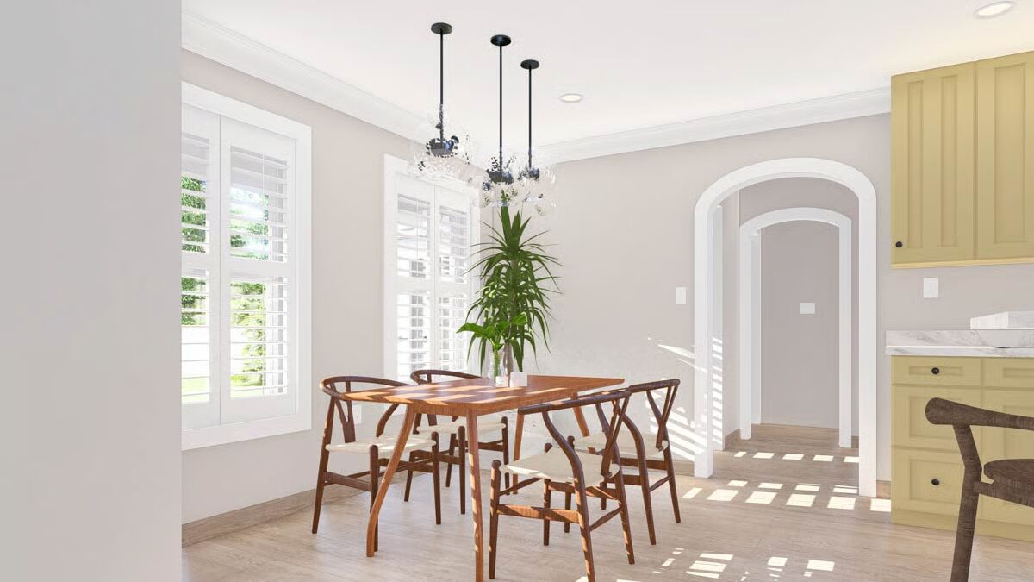
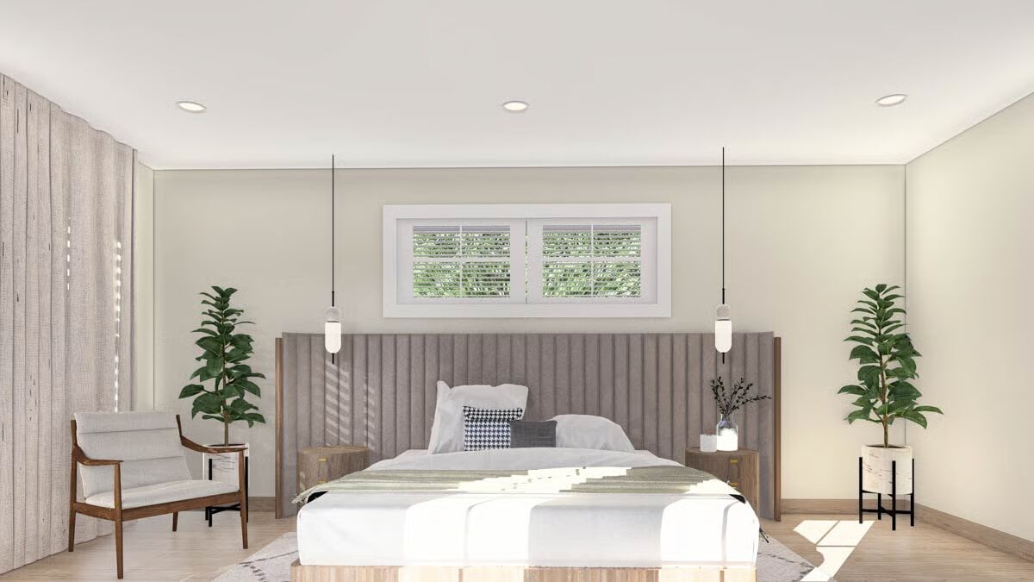
This charming single-story cottage combines timeless curb appeal with a versatile, family-friendly layout, offering 1,910 sq. ft. of finished living space. Classic gables and crisp horizontal siding frame the inviting front porch, perfect for quiet mornings or friendly greetings.
Inside, the bright open floor plan centers around a stylish island kitchen, comfortable family room, and dedicated dining area—all with effortless flow to a covered rear porch for year-round outdoor enjoyment.
The private main-level primary suite features a walk-in closet and spa-inspired ensuite bath. A rare dual-office design—one on the main floor and another in the optionally finished basement—provides exceptional flexibility for work or hobbies.
The lower level offers room to grow with two additional bedrooms, a full bath, and a spacious secondary family room. A 553 sq. ft. front-facing garage adds ample parking and storage, completing this home’s perfect blend of charm, comfort, and practicality.
