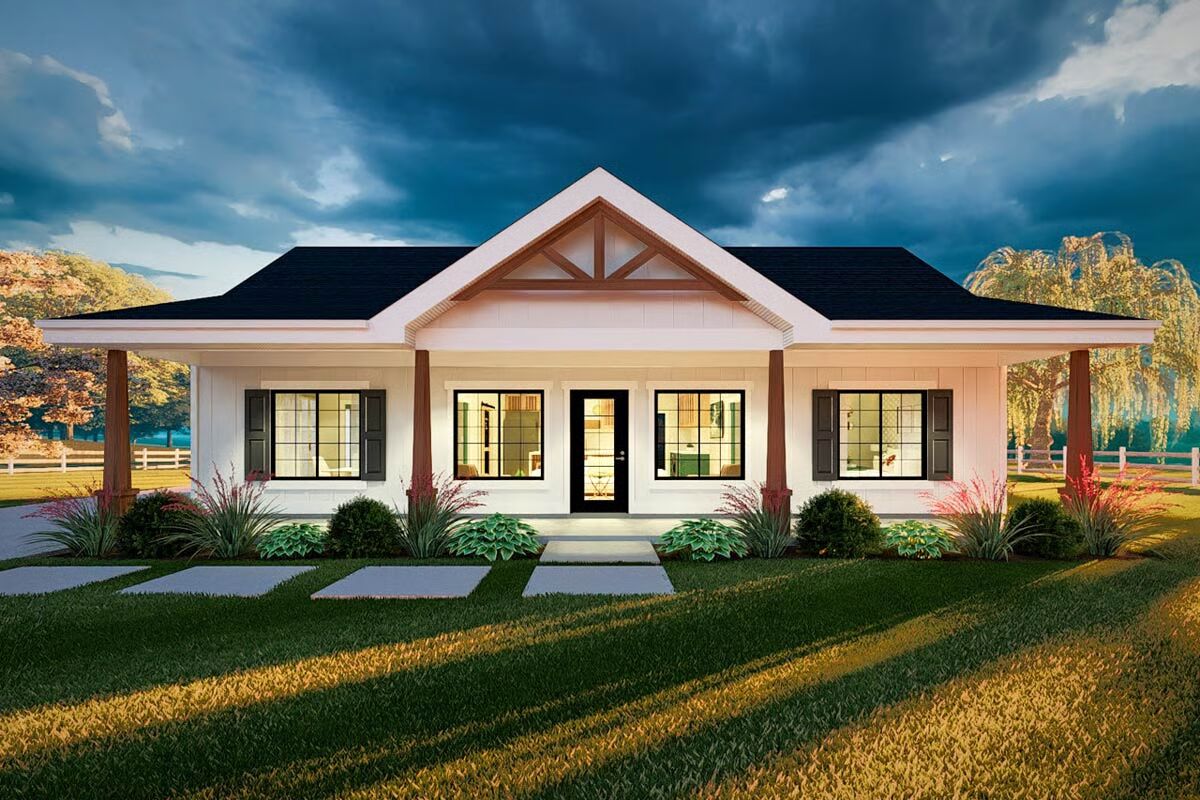
Specifications
- Area: 1,188 sq. ft.
- Bedrooms: 2
- Bathrooms: 1
- Stories: 2
Welcome to the gallery of photos for Ranch House with Full Length Front Porch – 1188 Sq Ft. The floor plans are shown below:
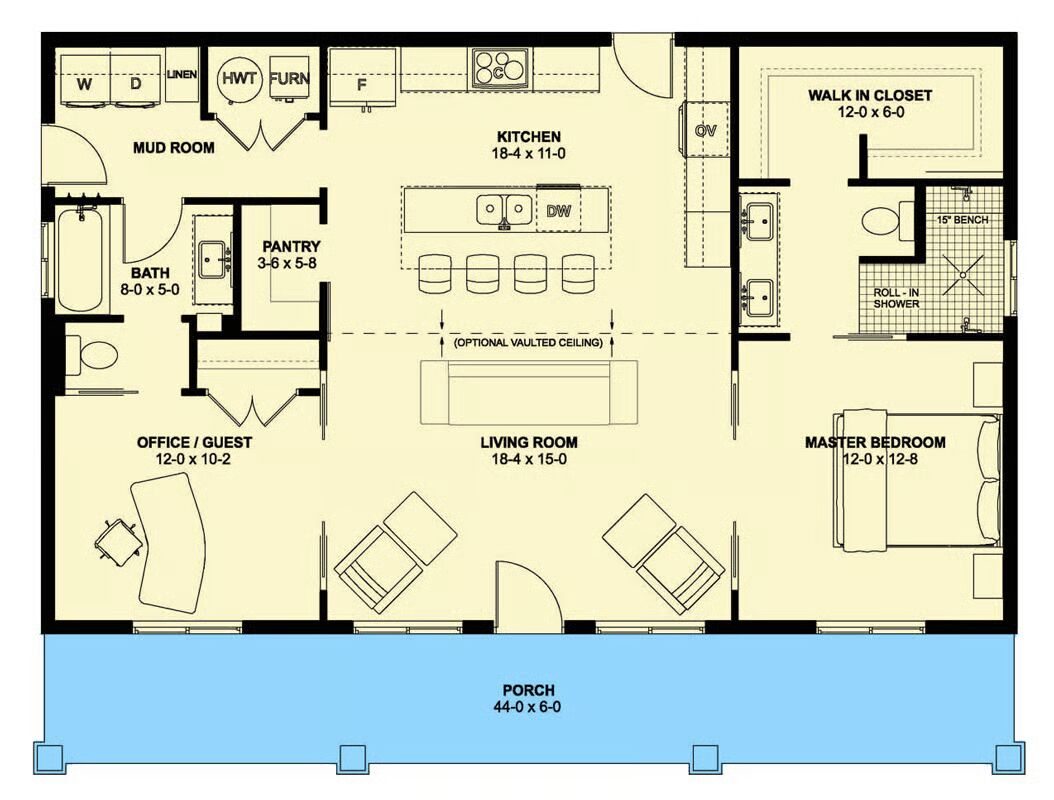
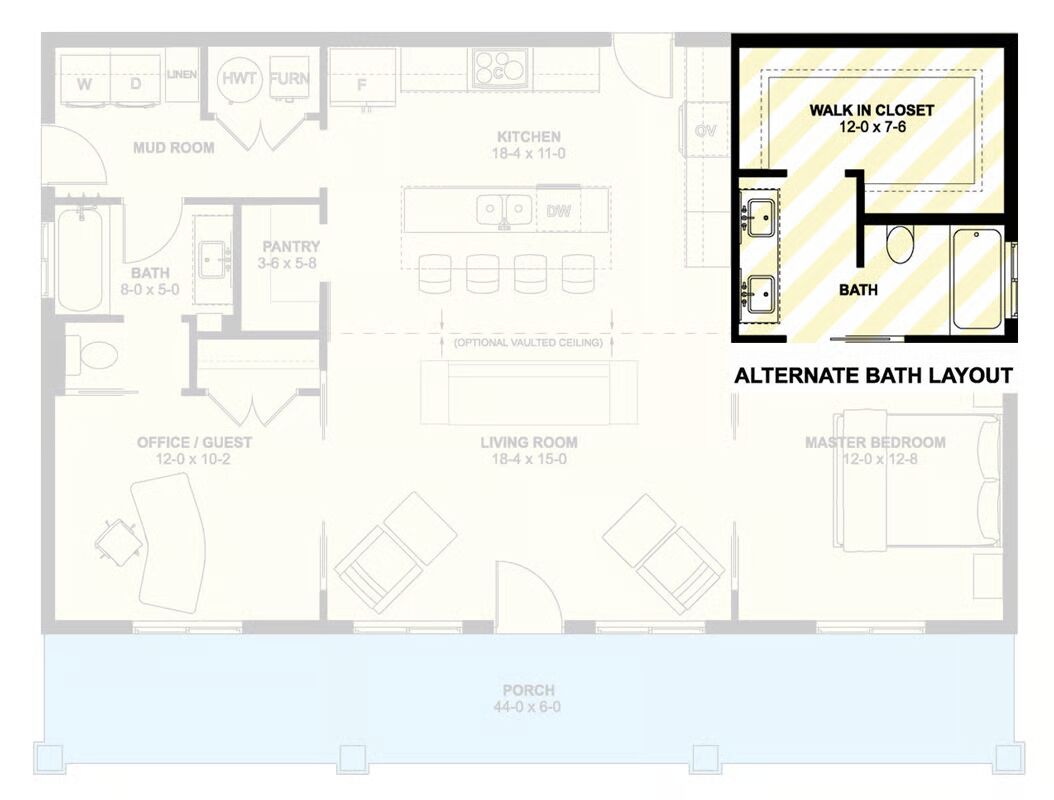

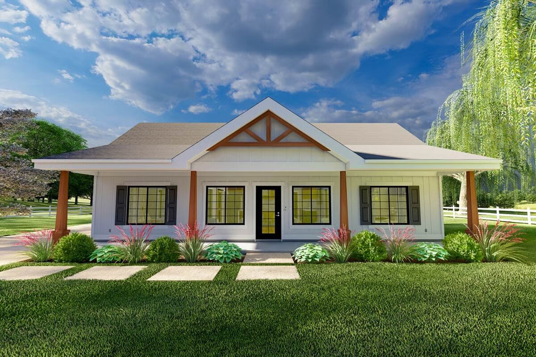
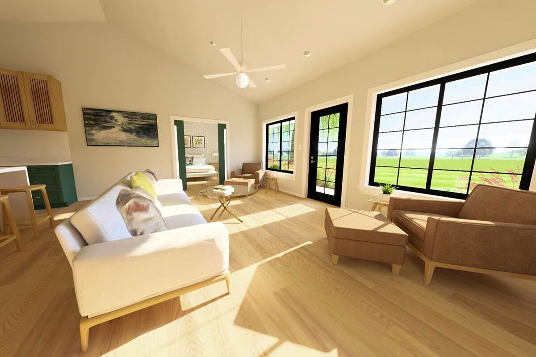
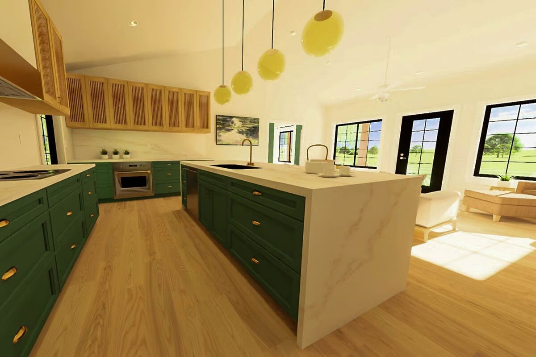
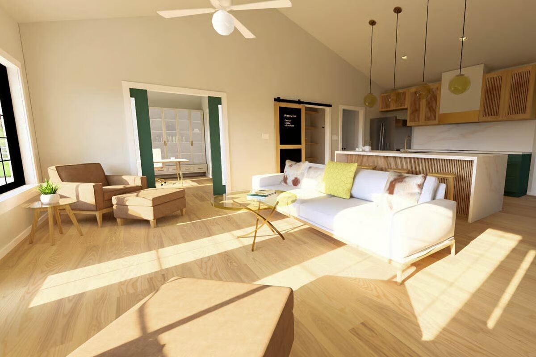
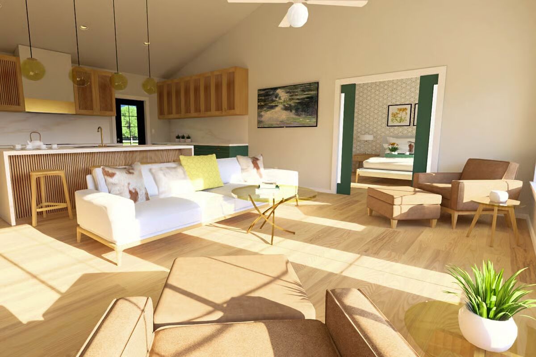
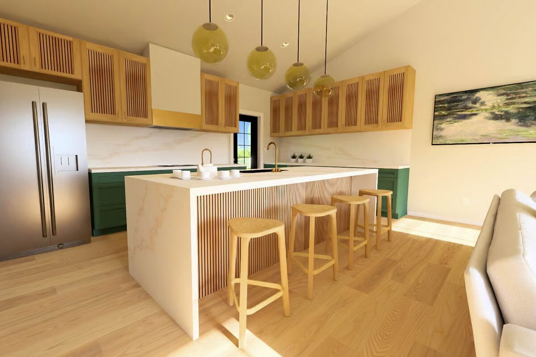
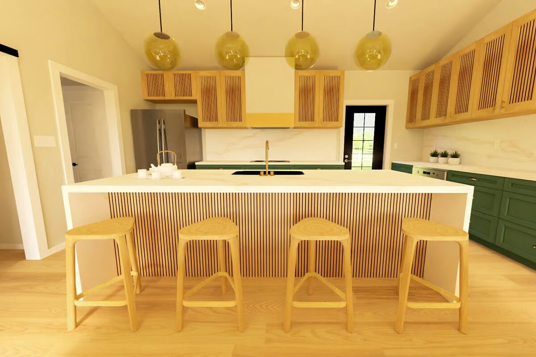
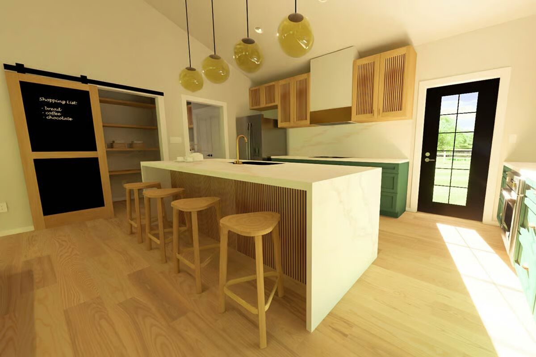
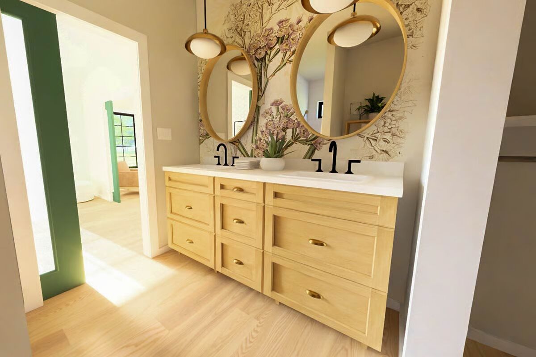
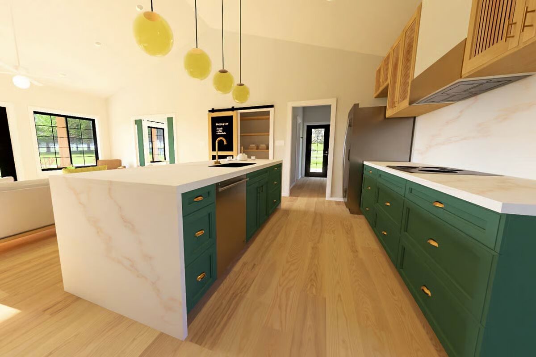
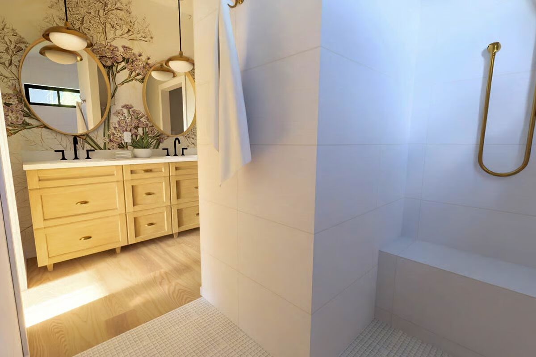
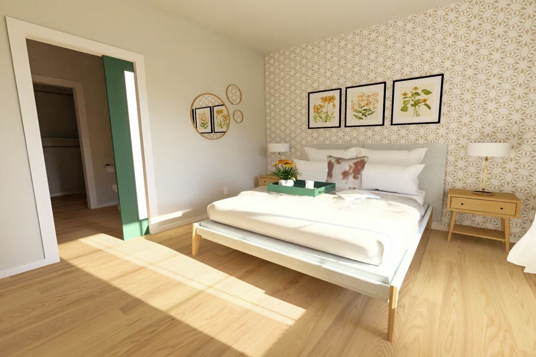
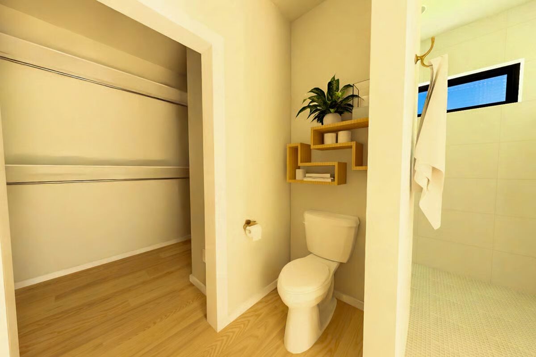
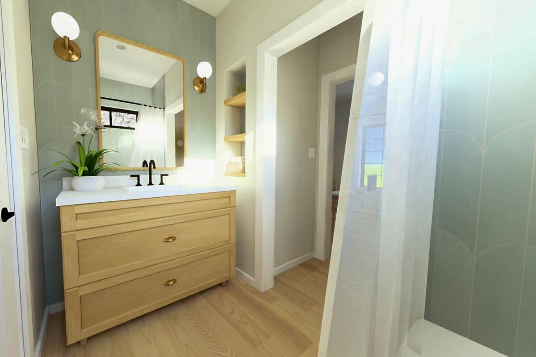
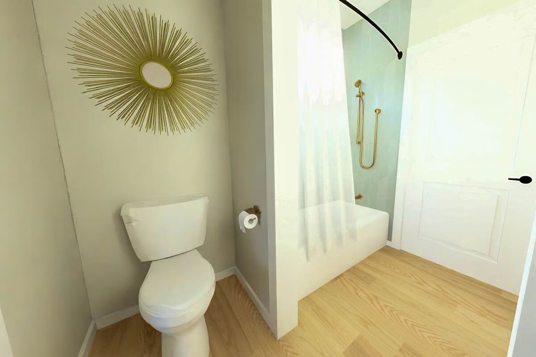
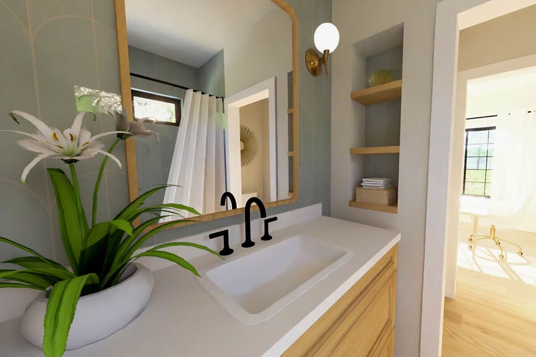
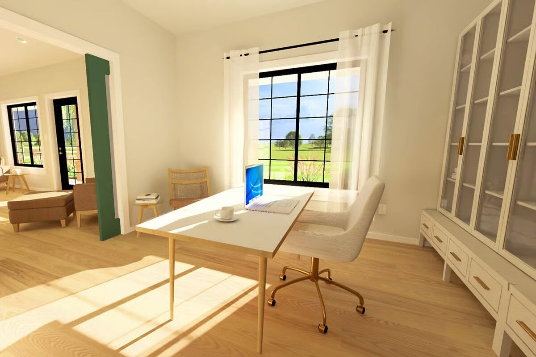
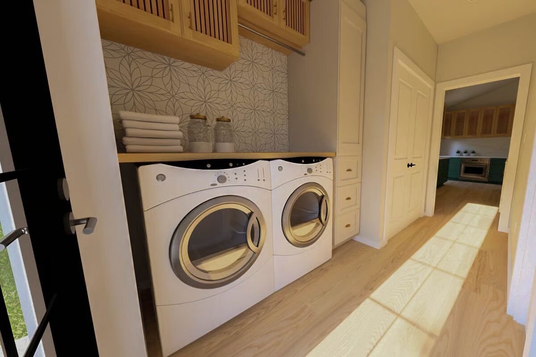
This charming 1,188 sq. ft. ranch-style home combines comfort, convenience, and thoughtful design for effortless single-level living.
Featuring 2 bedrooms and 2 bathrooms, the open-concept layout centers around a gourmet kitchen with a 9.5-foot island, walk-in pantry, and direct access to a rear patio—perfect for entertaining.
Optional vaulted ceilings soar to 13′-3″ in the living area, creating an airy, inviting atmosphere. Pocket doors lead to the serene main suite and a versatile guest room that can serve as an office.
The main bath offers a dual vanity, spacious walk-in closet, and a luxurious 6-foot shower with dual heads and a bench.
Additional highlights include 32-inch-wide doors, a welcoming full front porch, a mudroom/laundry with linen storage, a mechanical closet, and a full guest bath.
