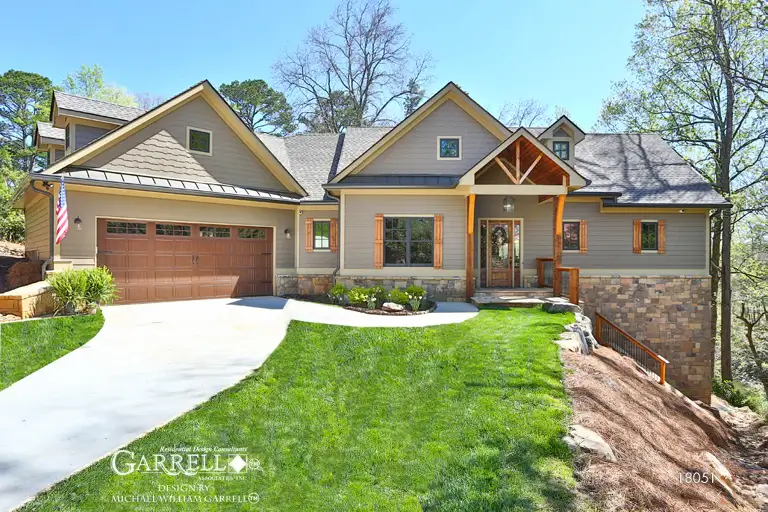
Specifications
- Area: 3,252 sq. ft.
- Bedrooms: 5
- Bathrooms: 3
- Stories: 2
- Garages: 2
Welcome to the gallery of photos for Cambridge Manor B. The floor plans are shown below:
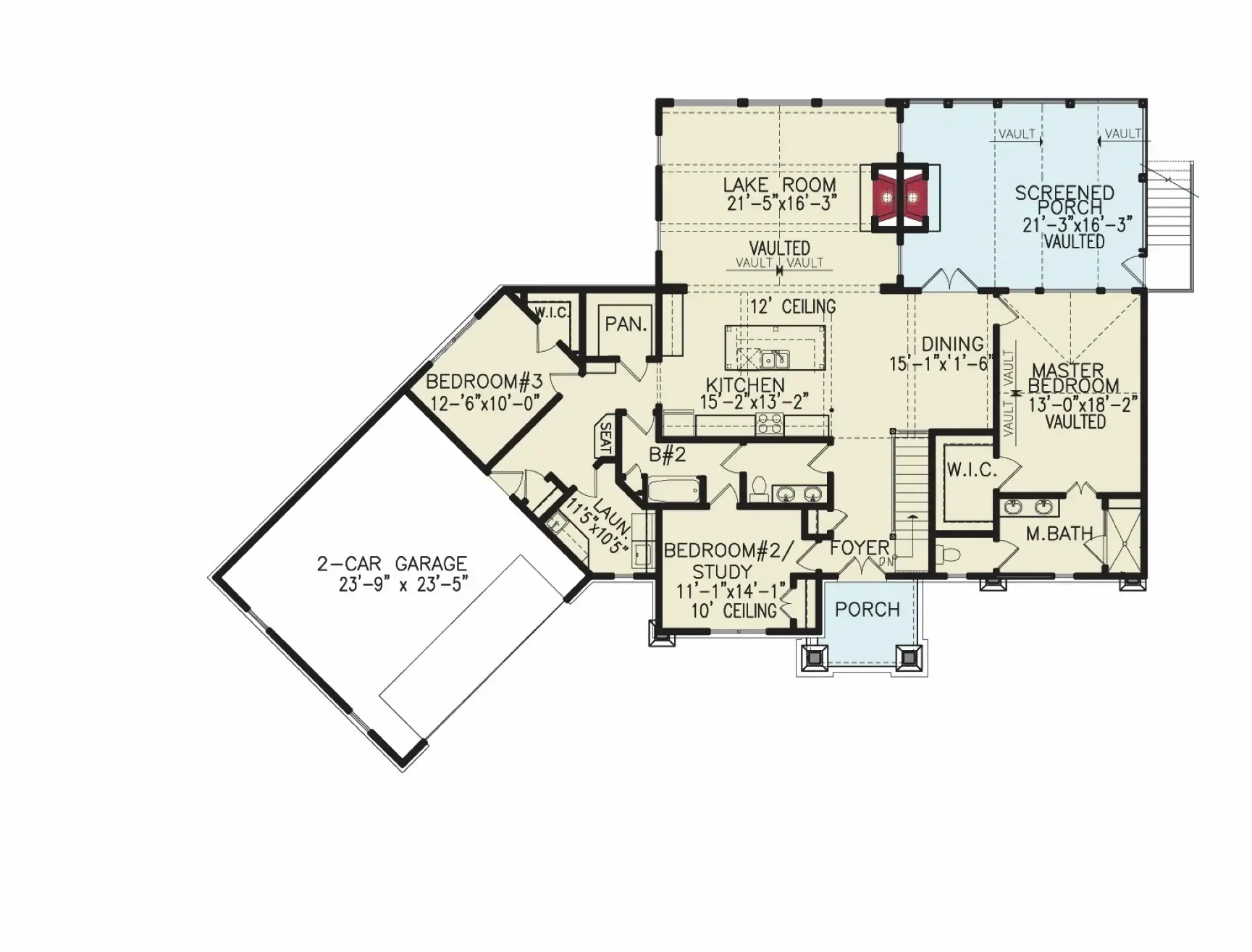




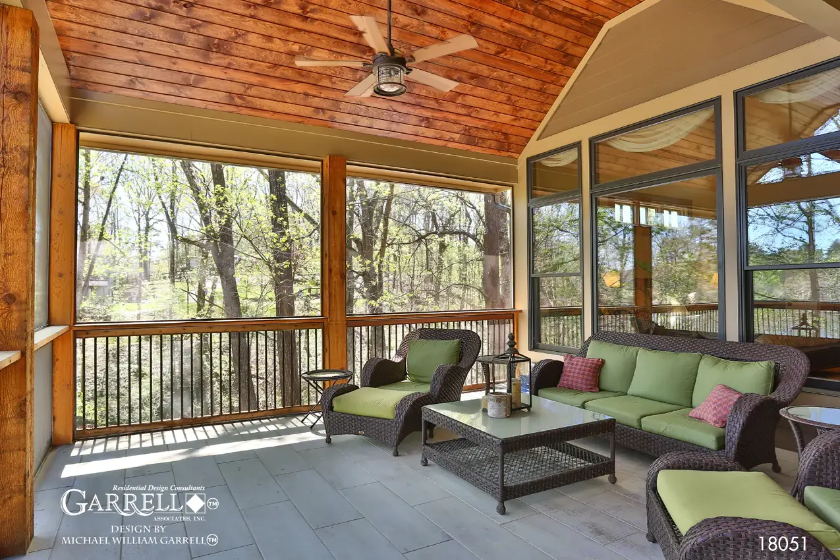


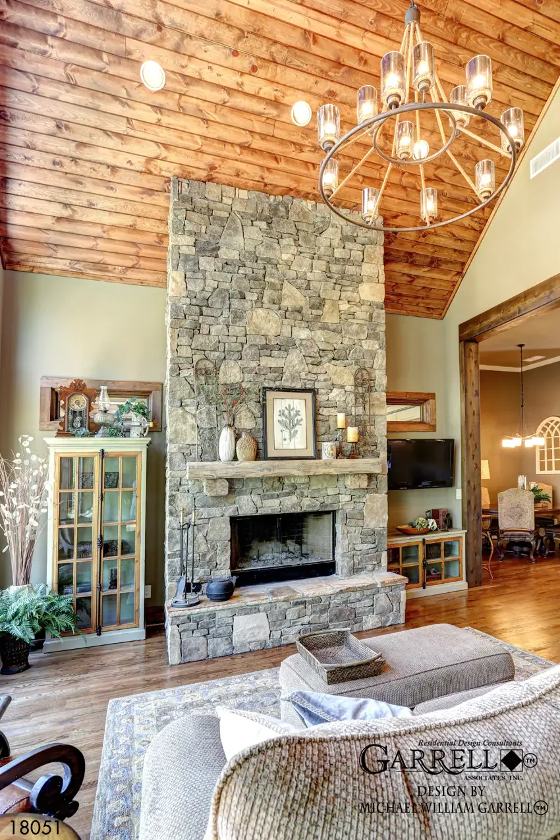
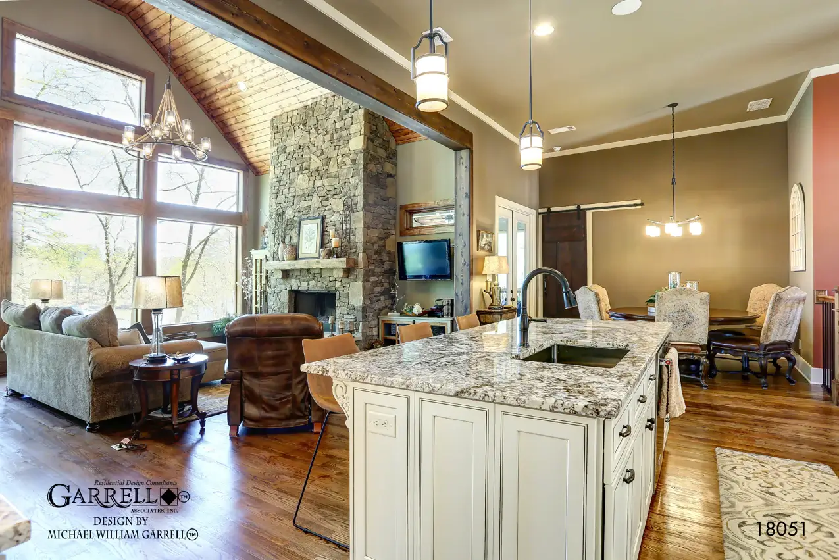
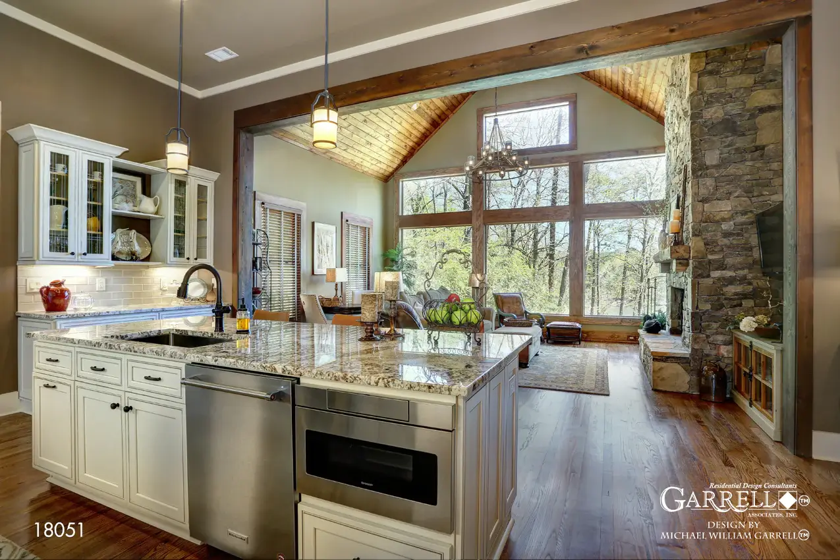
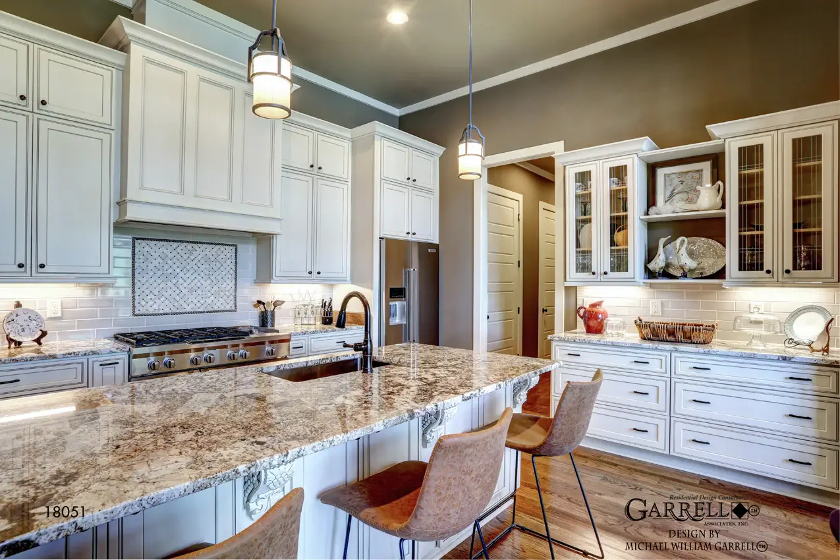

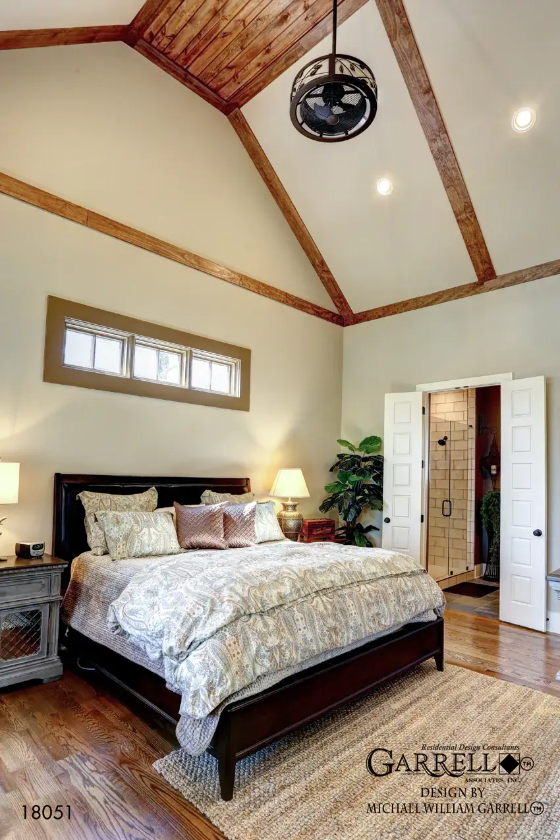
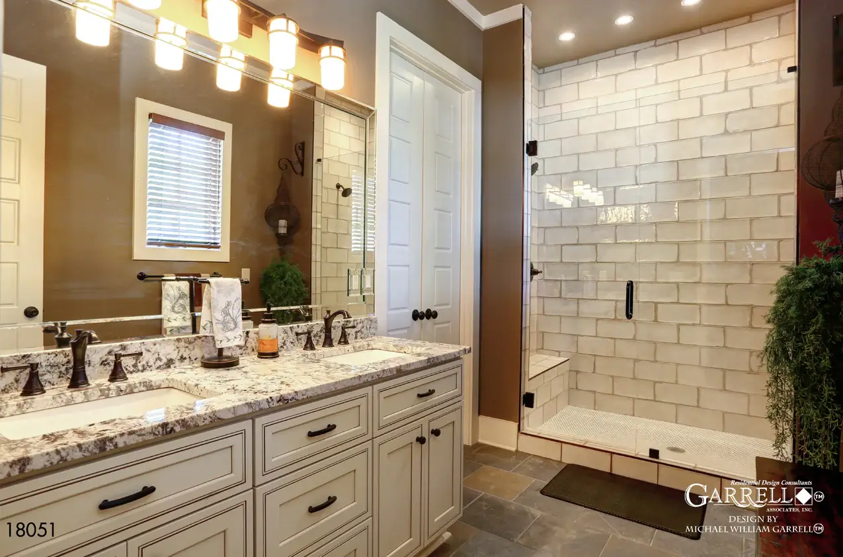

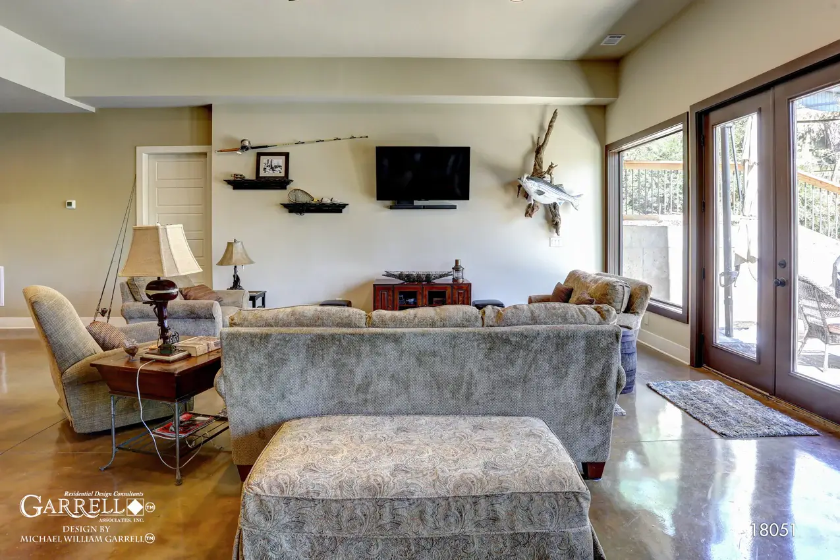



This craftsman-style lake house design offers a single-story layout with a 2-car garage and a terrace level. It boasts 5 bedrooms, 3 baths, a kitchen, a dining area, a spacious vaulted lake room, and a screened porch with a fireplace.
The master bedroom is complete with a walk-in closet and a master bath. On the first floor, you’ll also find a laundry room and a study.
The terrace level provides abundant storage space, a bar, a social room, a workshop area, a patio, and two additional bedrooms with a shared bath. This home provides ample space for a family and more.
Source: Plan 18051
You May Also Like
Country Ranch with Optional Walkout Basement (Floor Plans)
2-Bedroom Cottage House with Expansive Porch (Floor Plans)
2-Bedroom, Contemporary Garage with Apartment (Floor Plans)
Double-Story, 2-Bedroom Flexible House with Large Shop Below and Vaulted Space Above (Floor Plans)
Double-Story, 5-Bedroom Belle Crest (Floor Plans)
3-Bedroom 1,930 Sq. Ft. Transitional Farmhouse (Floor Plans)
Luxurious Storybook Craftsman House with Sweeping Rear (Floor Plans)
4-Bedroom Freya Contemporary Style House (Floor Plans)
Single-Story, 3-Bedroom The Runnymeade: Compact Cottage with European Style (Floor Plans)
Prairie House with Studio (Floor Plans)
Single-Story, 3-Bedroom Acadian Home with Main Floor Master (Floor Plans)
3-Bedroom, Englemoore B (Floor Plans)
Modern French-style House with Upstairs Secret Room for the Kids (Floor Plans)
3-Bedroom White Lily (Floor Plans)
Double-Story, 5-Bedroom Prairie Wind House (Floor Plans)
Single-Story, 3-Bedroom The Foxford Rustic Ranch House (Floor Plan)
Single-Story, 3-Bedroom Dos Riatas Ranch Metal Framed Barndominium Farmhouse (Floor Plan)
Single-Story, 2-Bedroom Scandinavian-Style House With 2 Bathrooms (Floor Plan)
2-Bedroom 1,788 Sq. Ft. Contemporary Ranch House with His & Her Walk-in Closets (Floor Plans)
Modern Craftsman House with Hidden Pantry (Floor Plans)
House with Room for Expansion (Floor Plans)
Single-Story, 4-Bedroom The Evangeline: Charming Craftsman House (Floor Plans)
4-Bedroom Modern Farmhouse Plan With Outdoor Kitchen (Floor Plan)
1-Bedroom Lodge-Like Home Designed with Drive-Under Garage (Floor Plans)
Country Lake House with Massive Wrap-around Deck (Floor Plans)
2-Bedroom Garage Apartment Above a 2-Car Garage with Traditional Exterior (Floor Plans)
1-Bedroom Delightful Craftsman with Welcoming Front Porch - 718 Sq Ft (Floor Plans)
Exclusive Craftsman Farmhouse with Home Office and Flexible Upstairs Loft (Floor Plans)
Single-Story, 2-Bedroom Cutely Packaged Starter (or Vacation or Retirement) House (Floor Plans)
Single-Story Cottage House with Flex Room - 1764 Sq Ft (Floor Plans)
3-Bedroom Elegant Contemporary Farmhouse with Versatile Bonus Room (Floor Plans)
3-Bedroom Vacation Cottage with Drive Under Garage (Floor Plans)
Single-Story, 3-Bedroom The Clearlake: Modern design with open living spaces (Floor Plans)
Double-Story, 3-Bedroom Contemporary Bright Modern Style House (Floor Plans)
5-Bedroom Edenshire B (Floor Plans)
Double-Story, 4-Bedroom The Buttercup Barndominium Home (Floor Plans)
