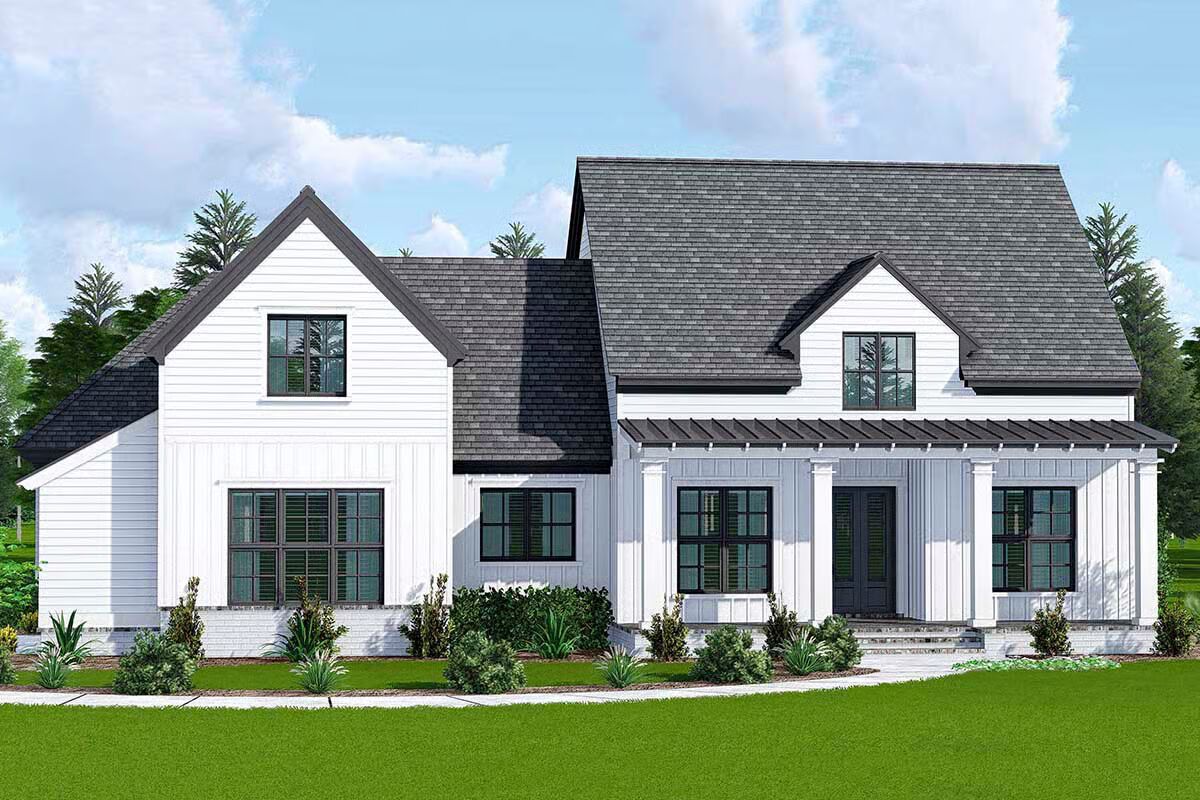
Specifications
- Area: 2,185 sq. ft.
- Bedrooms: 3
- Bathrooms: 3
- Stories: 1-2
- Garages: 2
Welcome to the gallery of photos for Modern Farmhouse with Walk-Through Pantry and Bonus Room. The floor plans are shown below:
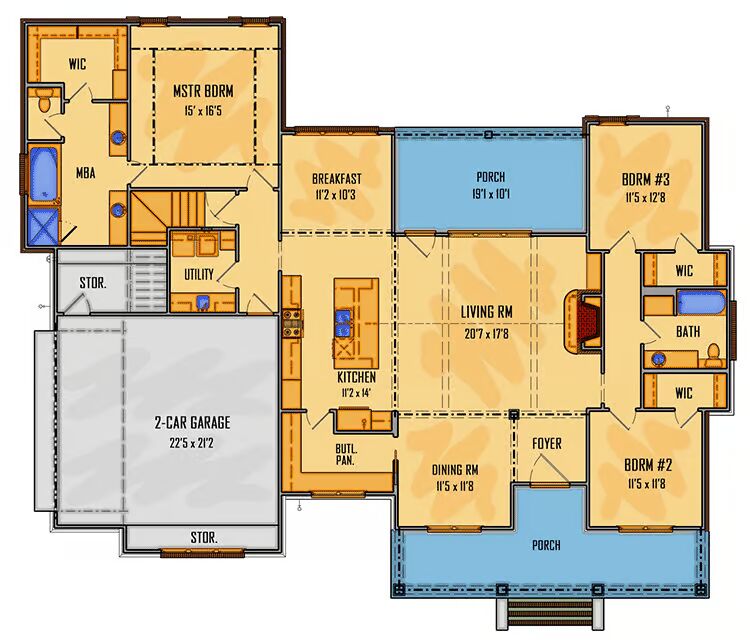
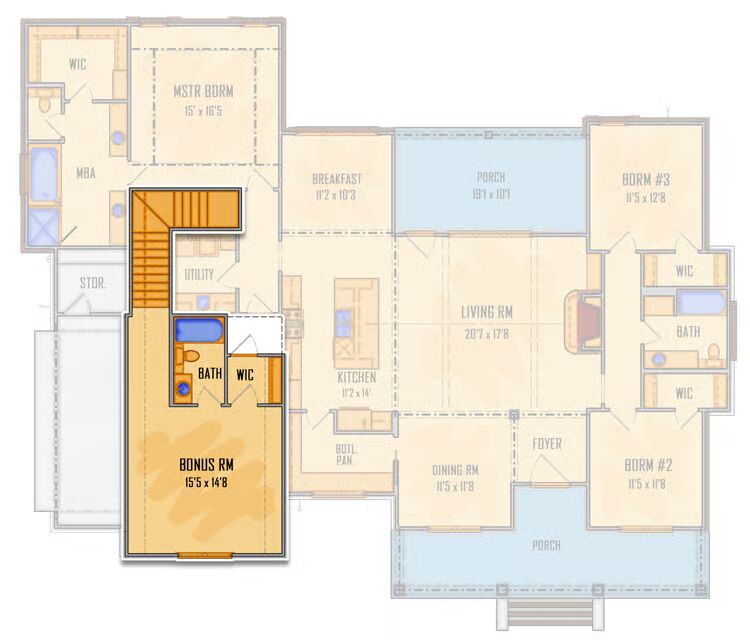
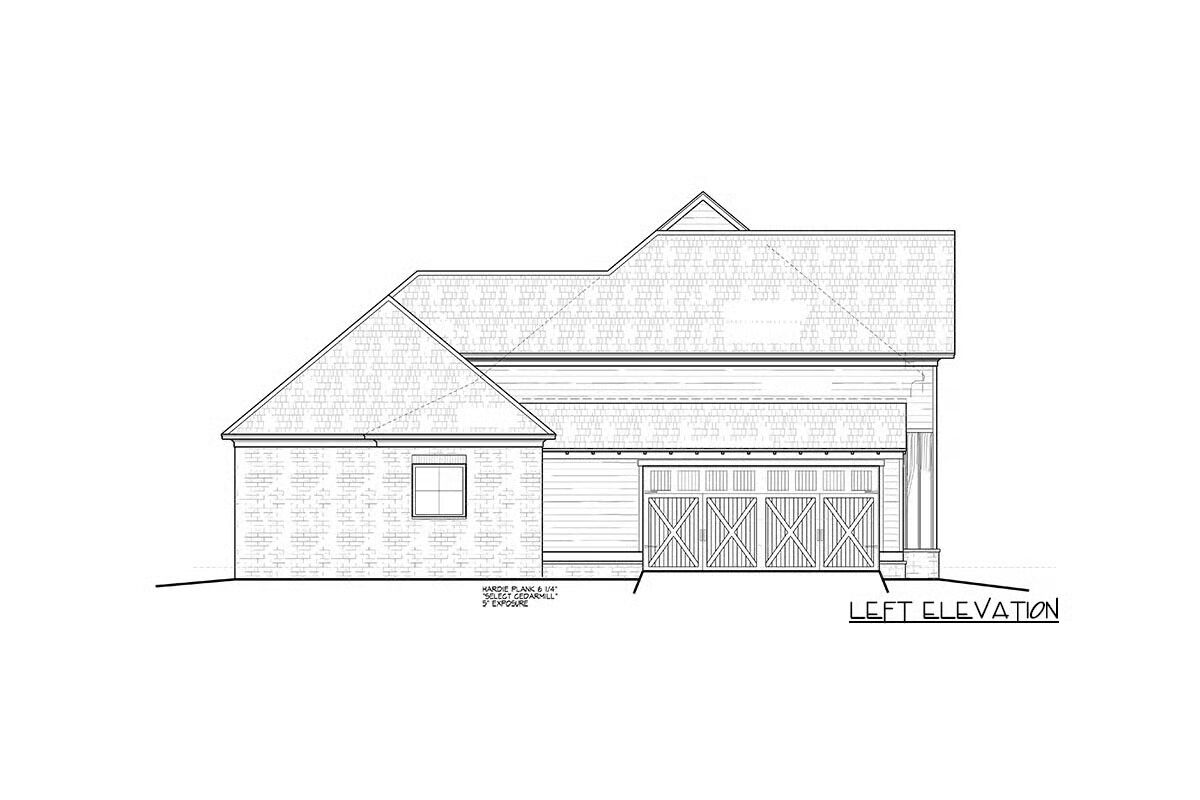
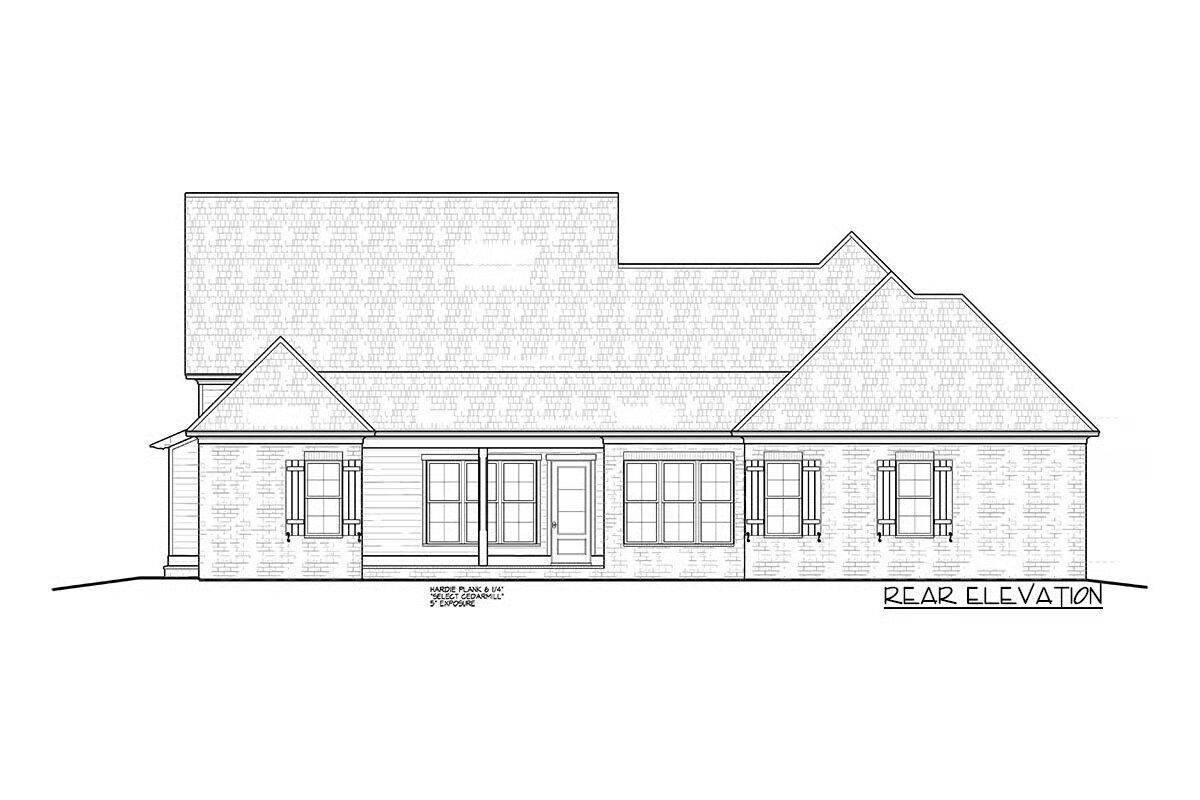
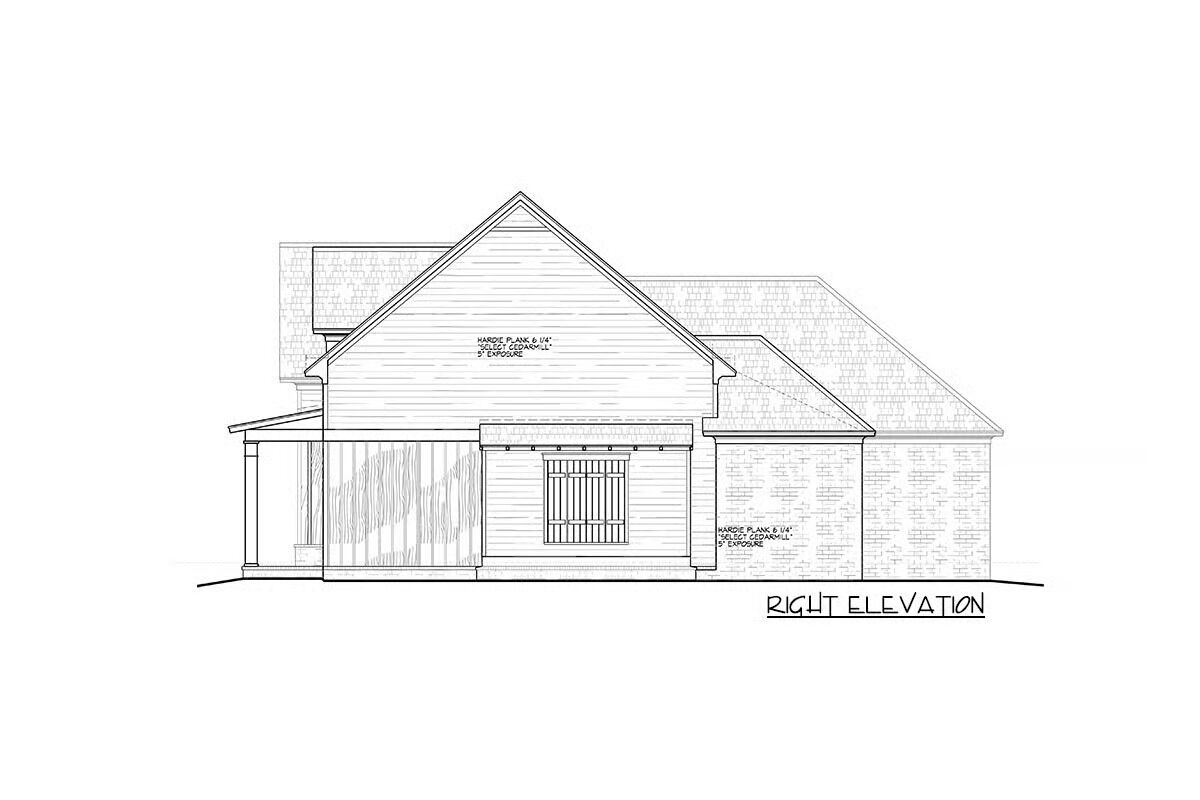

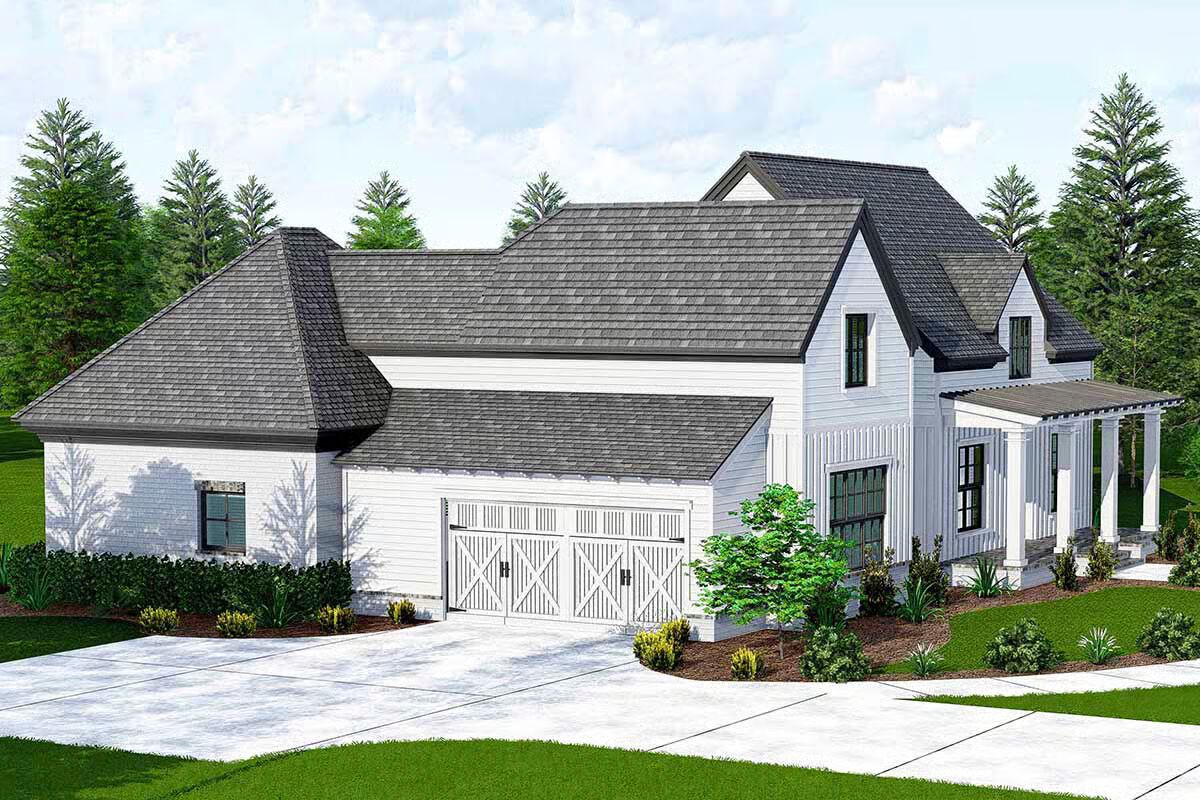
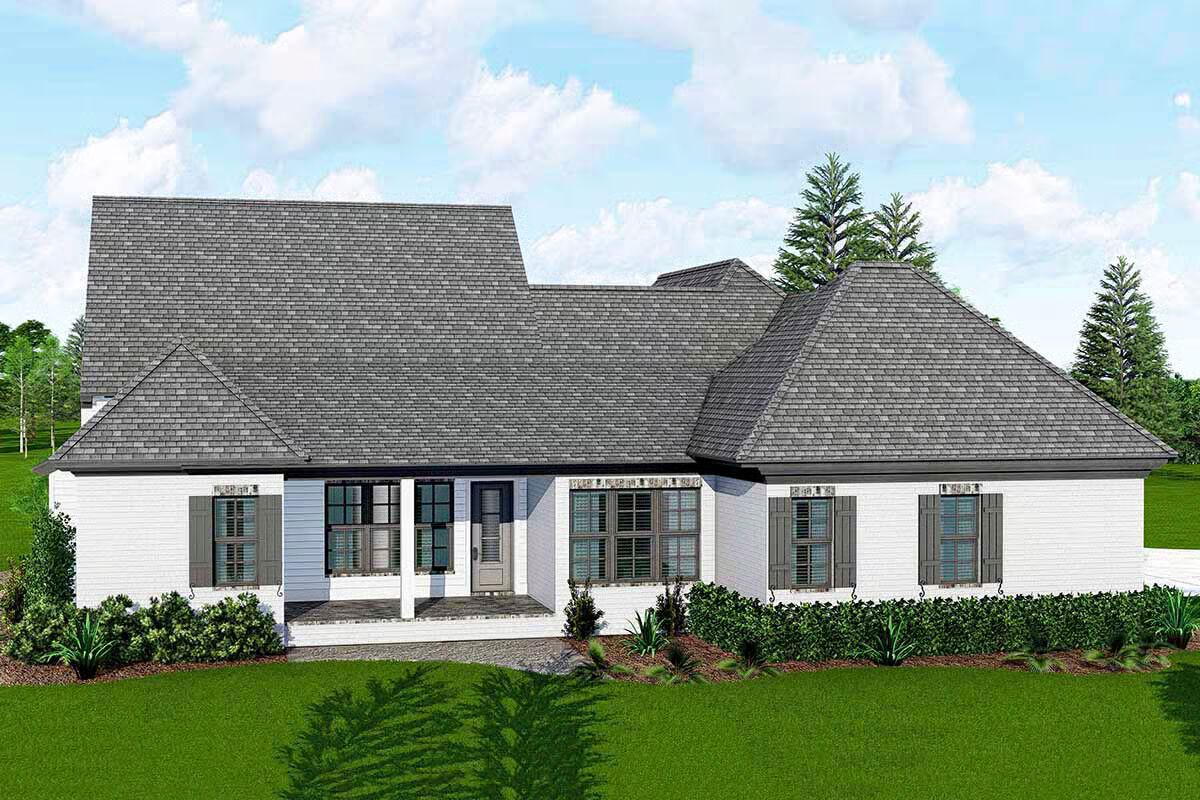
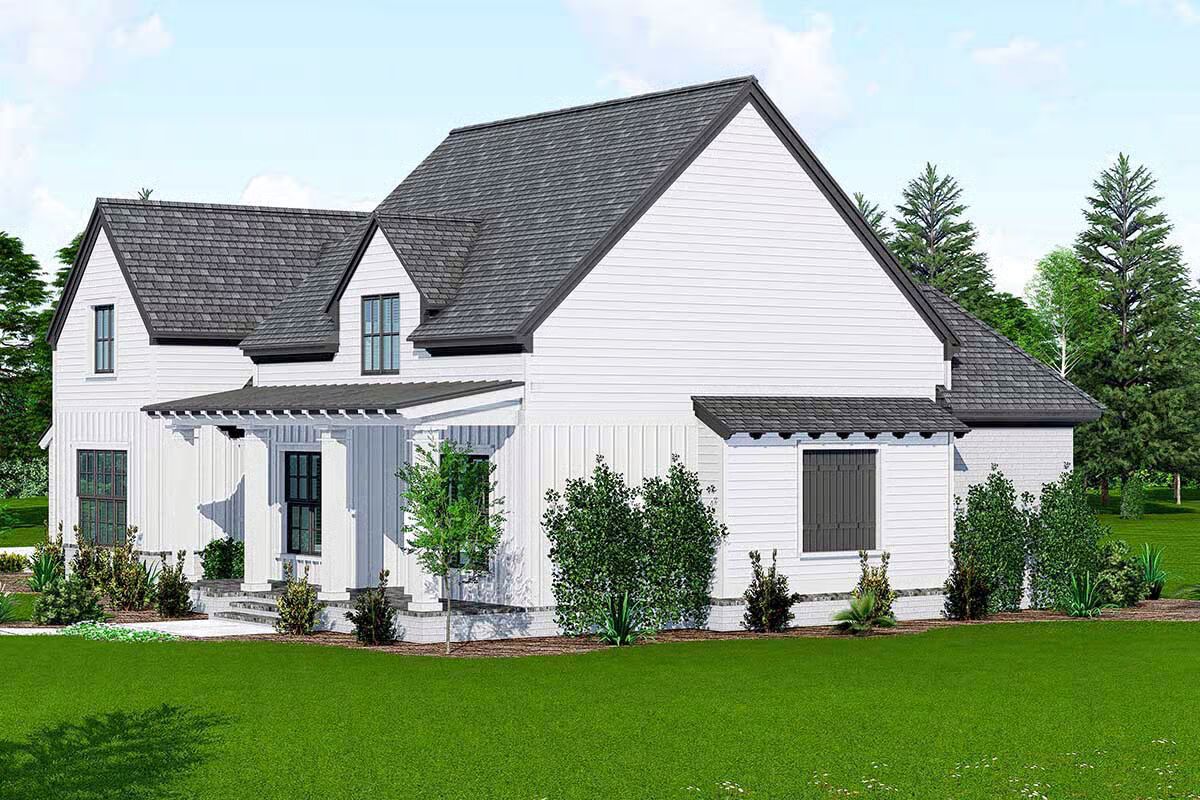
This inviting single-story modern farmhouse blends classic charm with thoughtful design, featuring clapboard and board-and-batten siding paired with a standing seam shed roof over the welcoming front porch.
A 2-car side-entry garage with dedicated storage—and an additional front bump-out—adds both function and curb appeal.
Inside, the foyer opens to a spacious living room anchored by a cozy fireplace, seamlessly connected to the kitchen and airy breakfast nook. The kitchen is designed for entertaining with its oversized island and a walk-through butler’s pantry that provides direct access to the formal dining room.
The private primary suite is tucked to one side of the home, offering a generous walk-in closet and a spa-inspired 5-piece bath. Across the layout, two additional bedrooms share a full bath, creating a perfect balance of privacy and convenience.
A well-placed laundry room sits near the staircase, which leads to a versatile bonus room above the garage—ideal for a home office, media room, or guest retreat.
