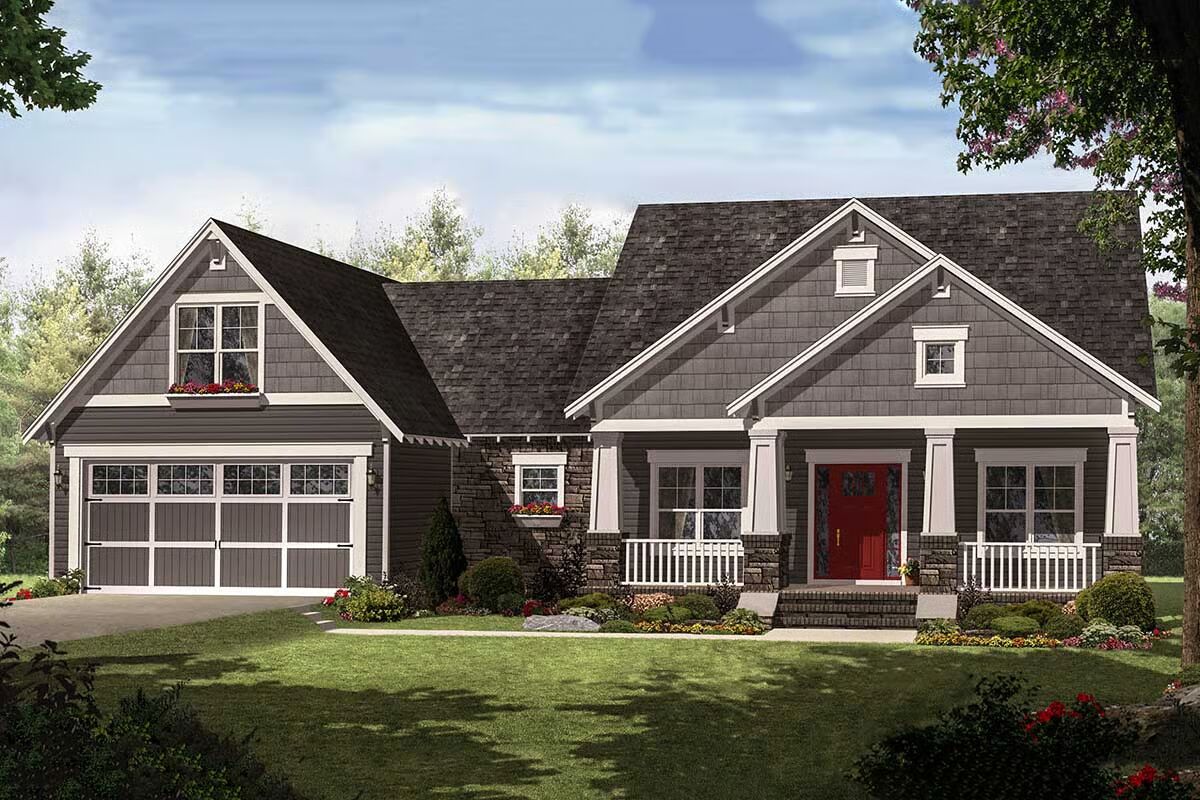
Specifications
- Area: 2,199 sq. ft.
- Bedrooms: 4
- Bathrooms: 2.5-3.5
- Stories: 1-2
- Garages: 2
Welcome to the gallery of photos for Craftsman with Smart Looks. The floor plans are shown below:
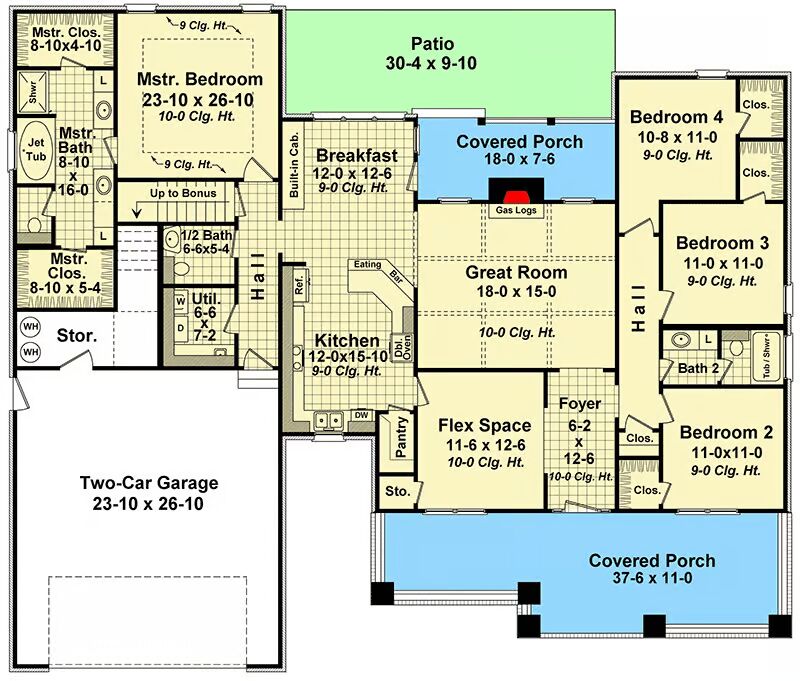
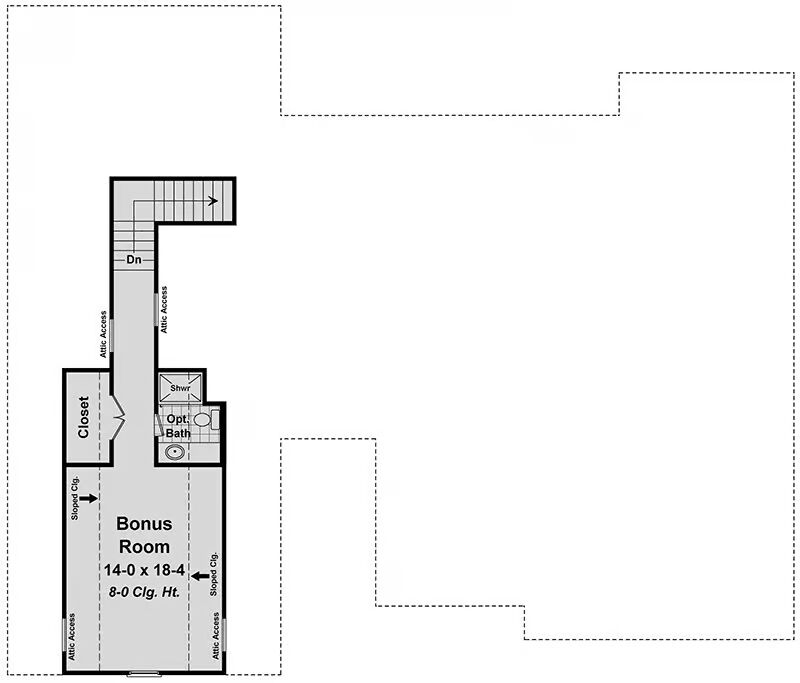
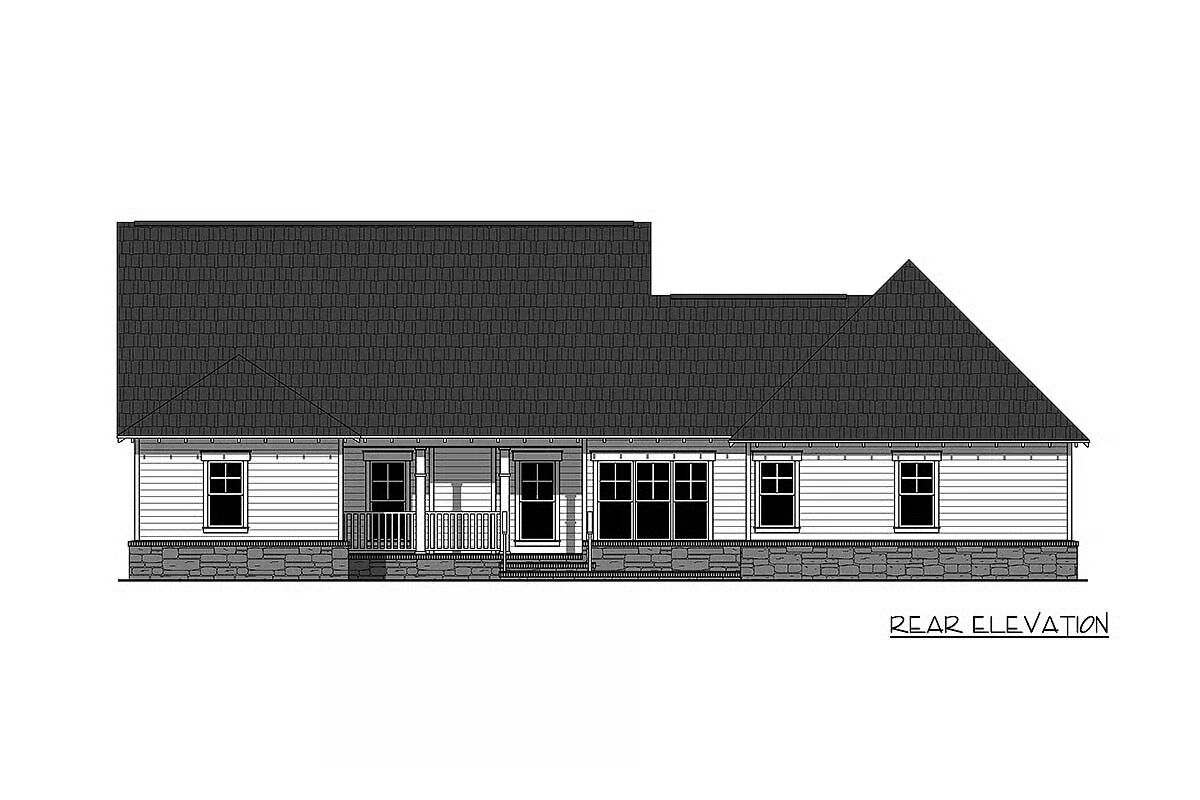

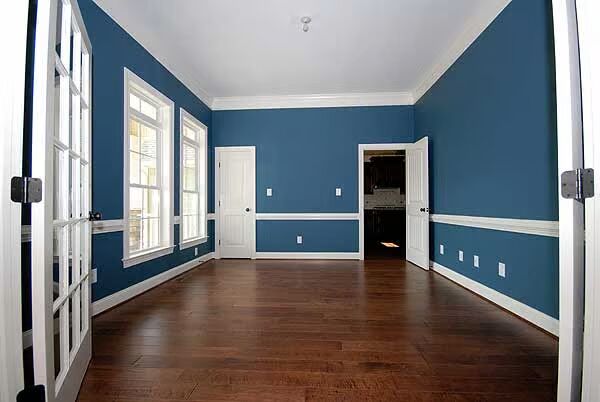
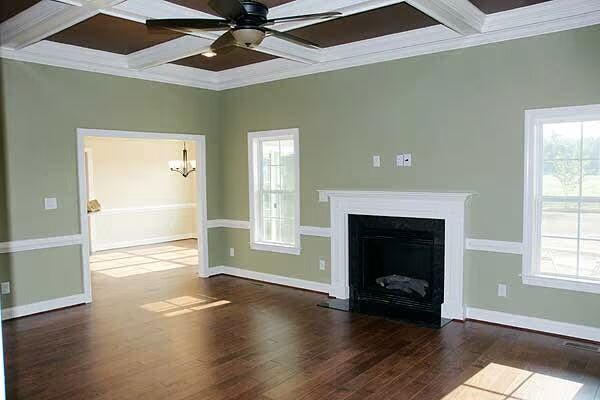
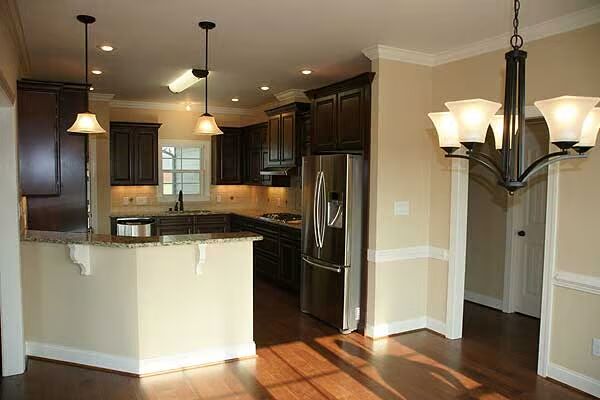
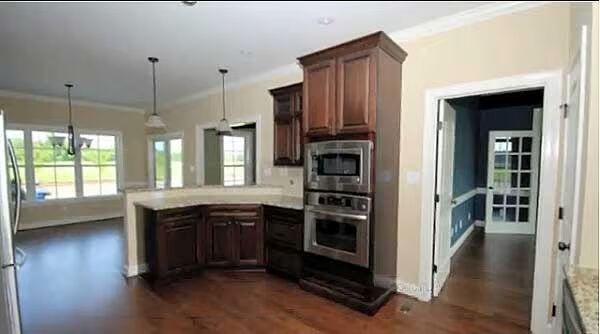
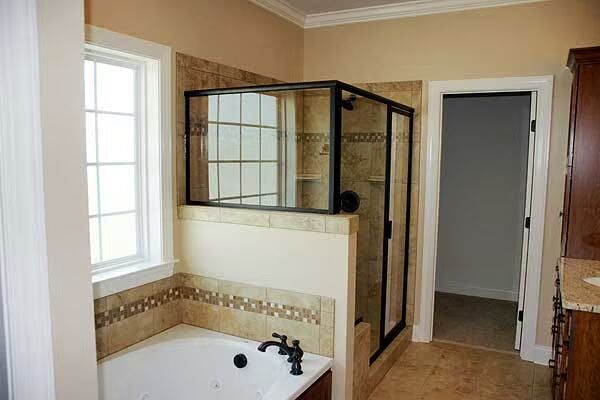
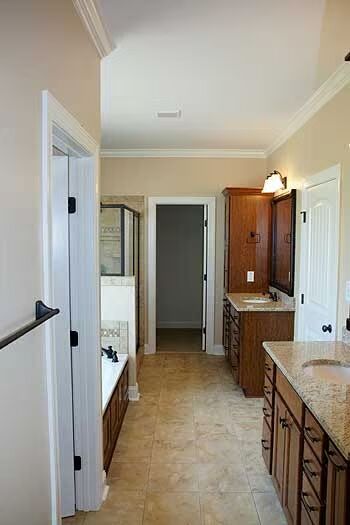
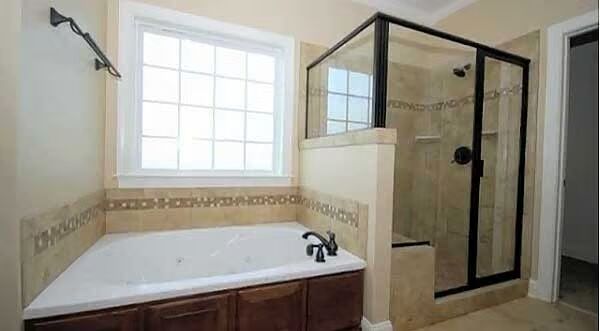
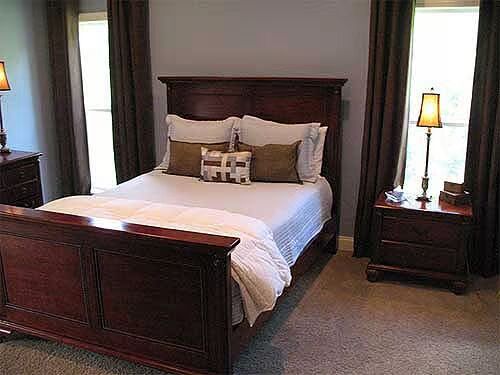
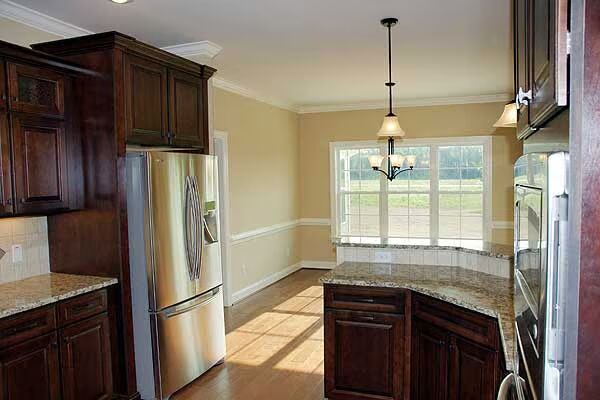
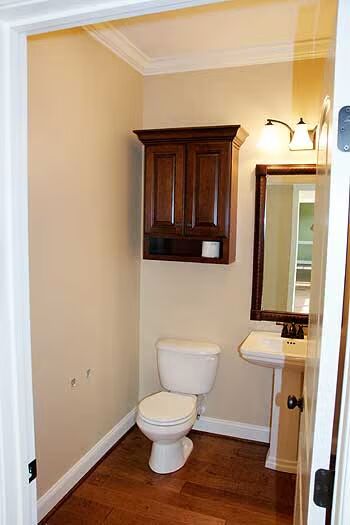
This stunning Craftsman-style home offers a thoughtful design with four oversized bedrooms, each with its own walk-in closet, ensuring comfort and convenience for the entire family.
A versatile flex space can serve as a home office, playroom, or formal dining room, while the breakfast nook and raised bar provide inviting spaces for casual family meals.
The fully equipped kitchen is designed for both function and style, perfectly positioned for easy flow into the living areas.
The great room impresses with a coffered ceiling, gas-log fireplace, and views extending to the covered rear porch, ideal for indoor-outdoor living.
The luxurious master suite boasts a trayed ceiling, spa-like bathroom, and abundant closet space, creating a private retreat.
Practicality meets design in the expansive garage, offering ample space for oversized trucks and SUVs plus a large dedicated storage area. Upstairs, a bonus room provides flexibility for future expansion, hobbies, or additional storage.
Combining timeless Craftsman charm with modern functionality, this home is designed to adapt seamlessly to your lifestyle.
