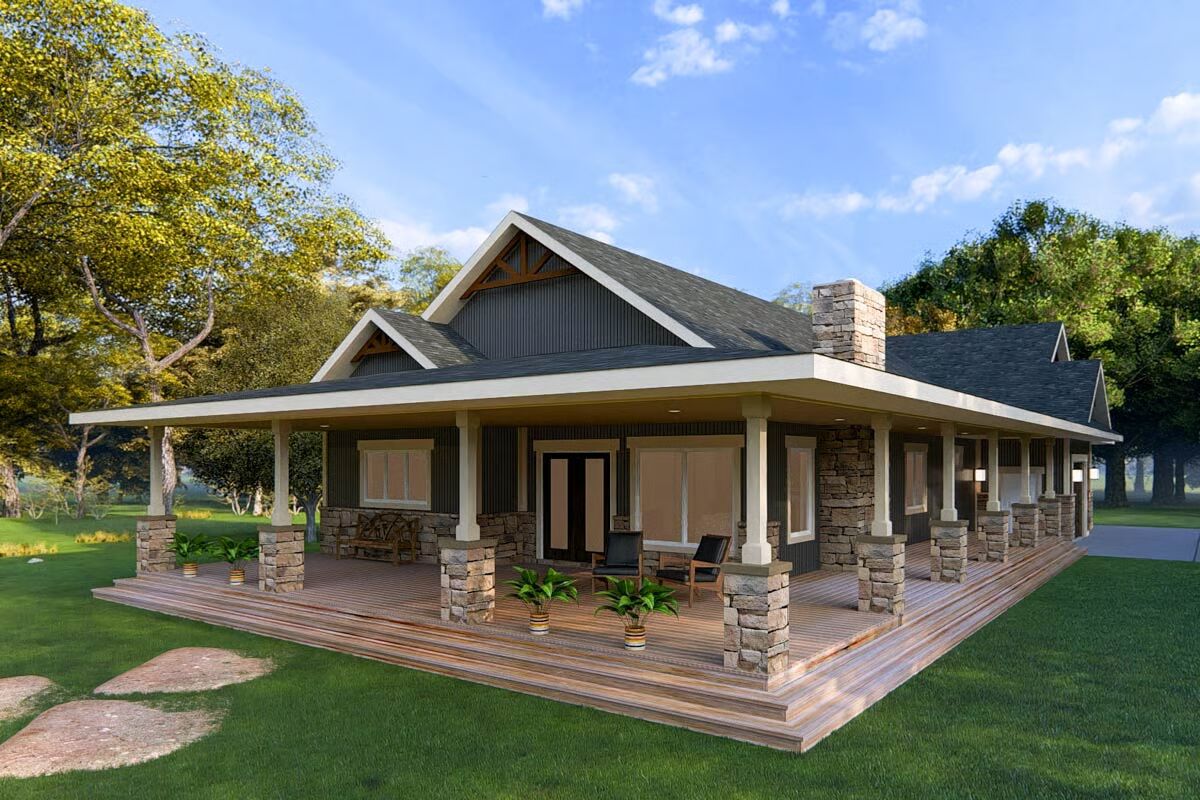
Specifications
- Area: 1,504 sq. ft.
- Bedrooms: 2
- Bathrooms: 1.5
- Stories: 1
- Garages: 2
Welcome to the gallery of photos for Mountain House with Wrap-Around Porch – 1504 Sq Ft. The floor plan is shown below:
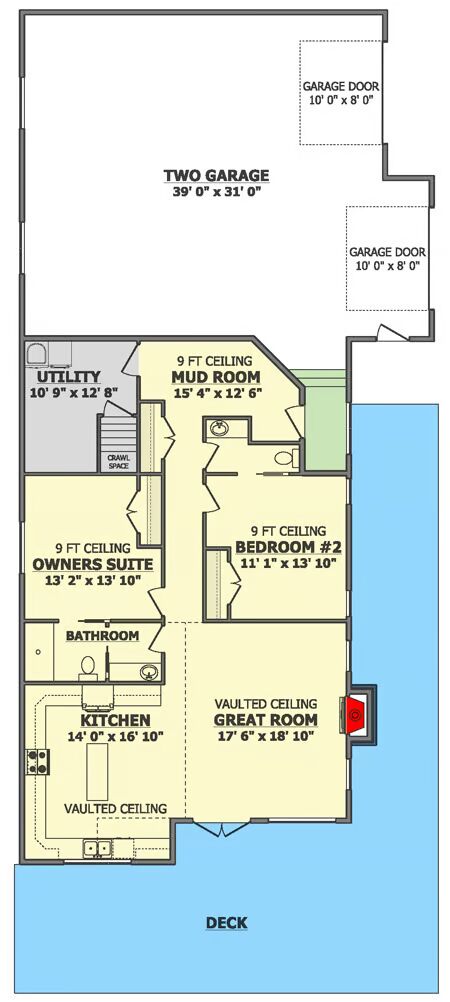
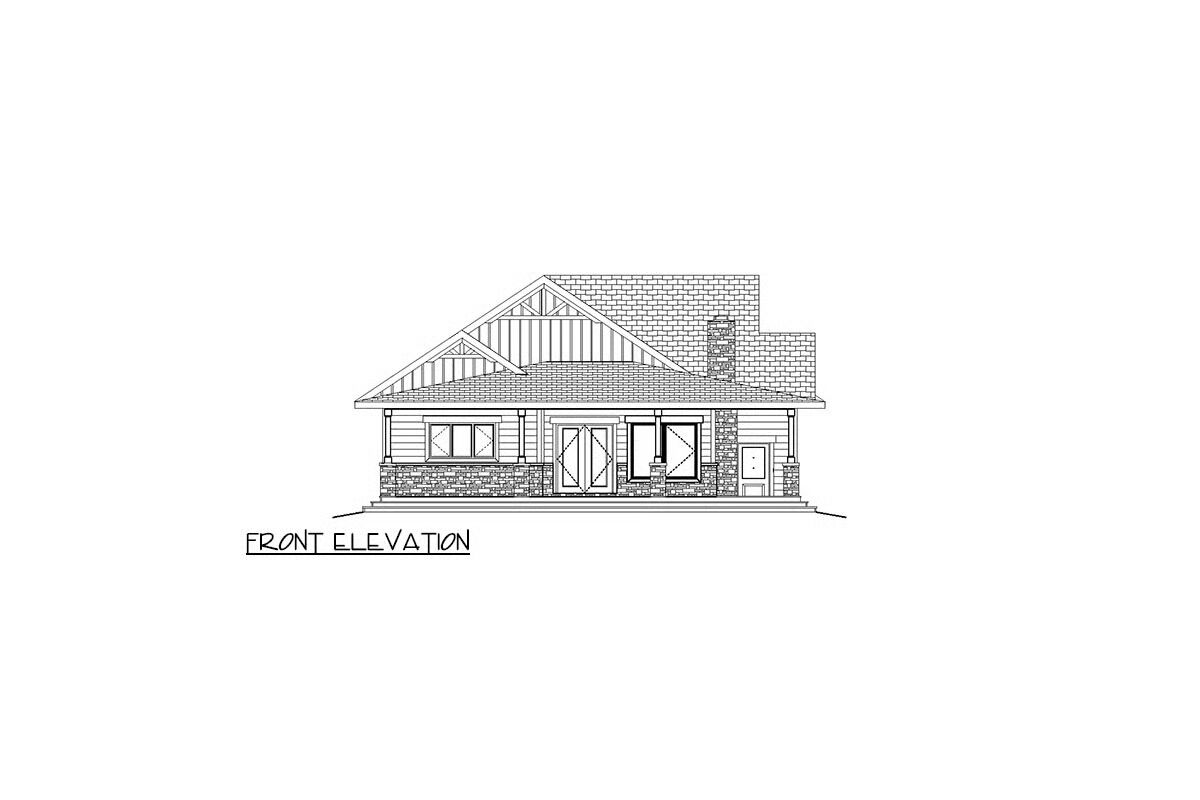
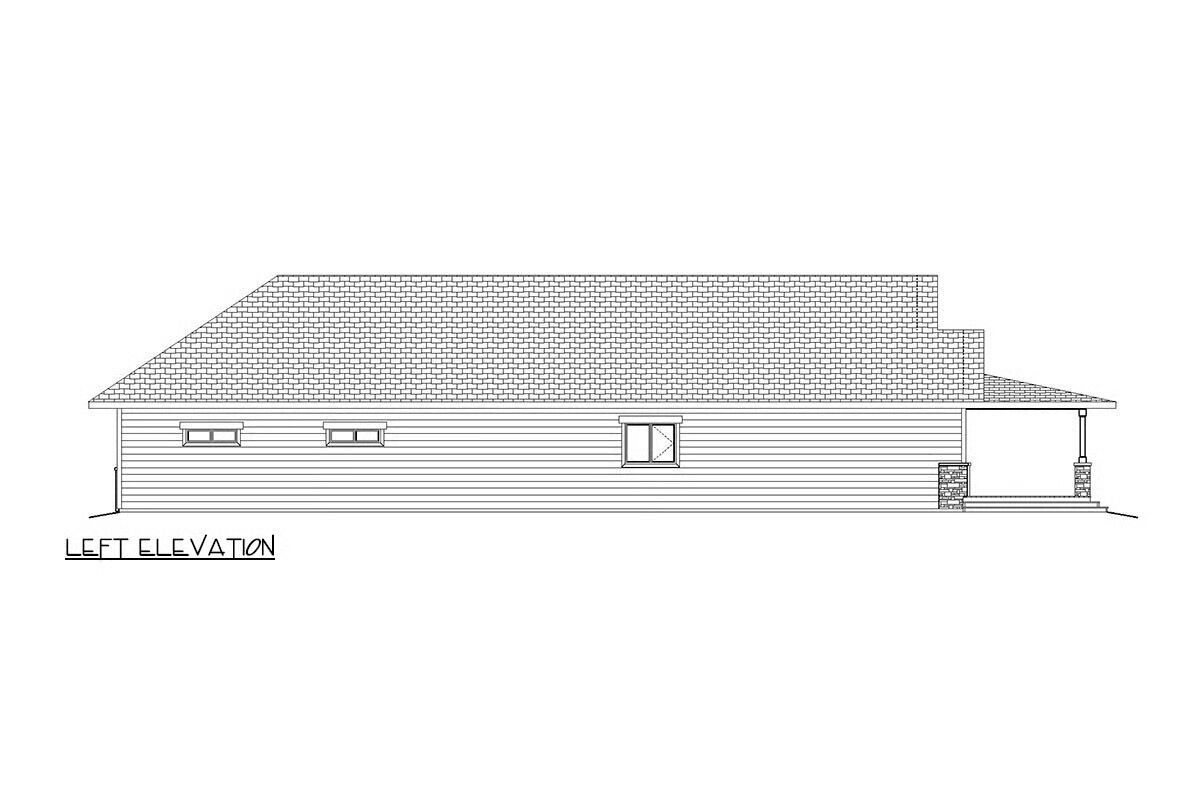
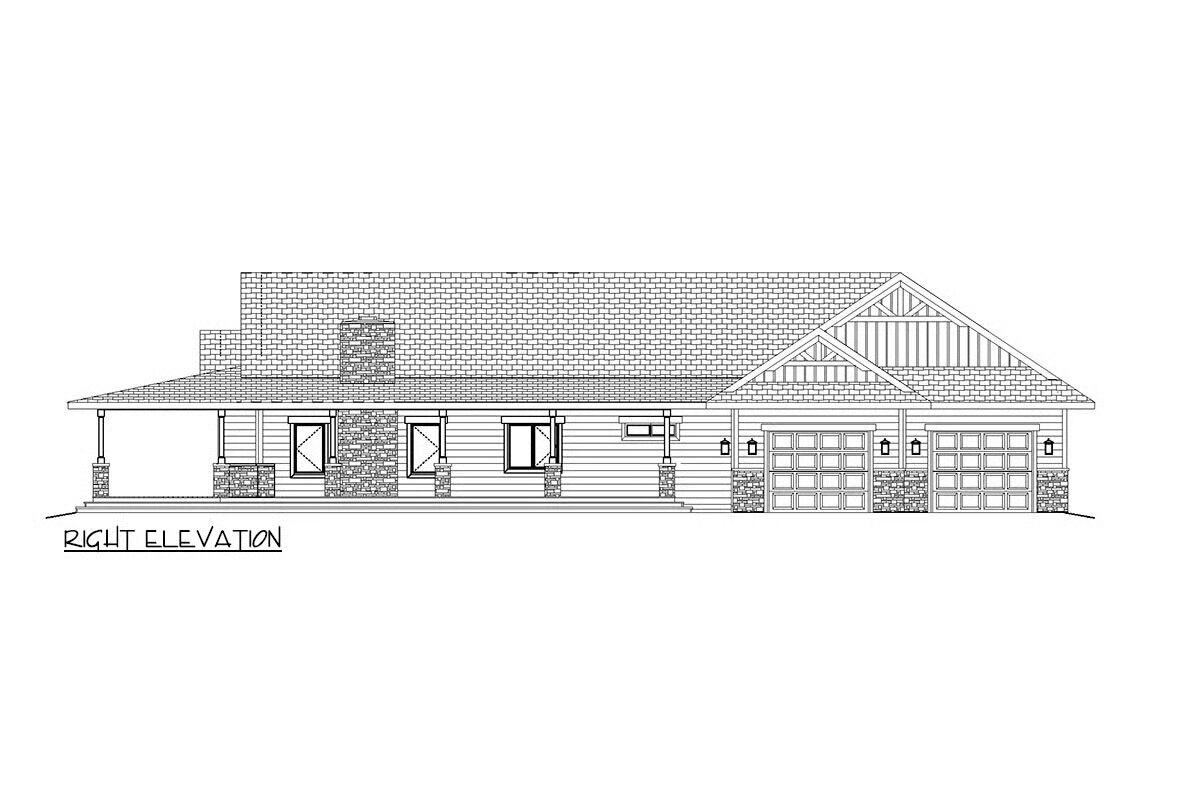
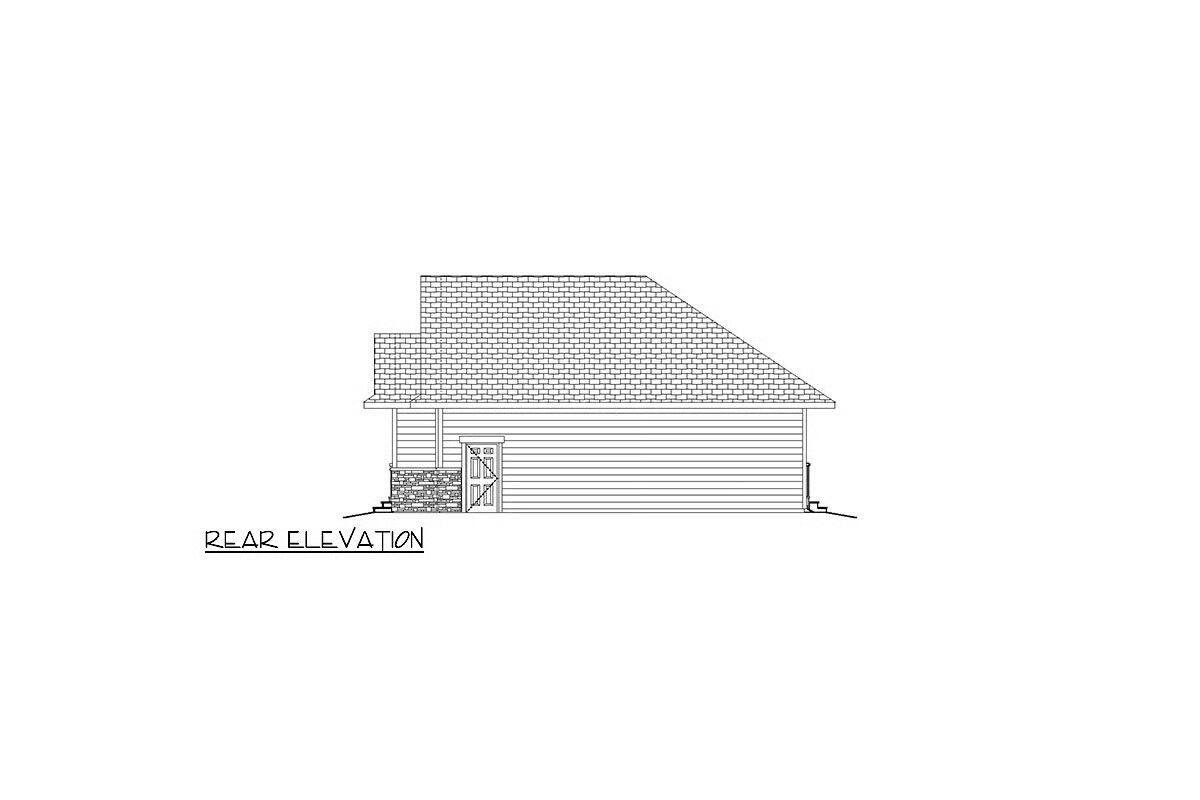


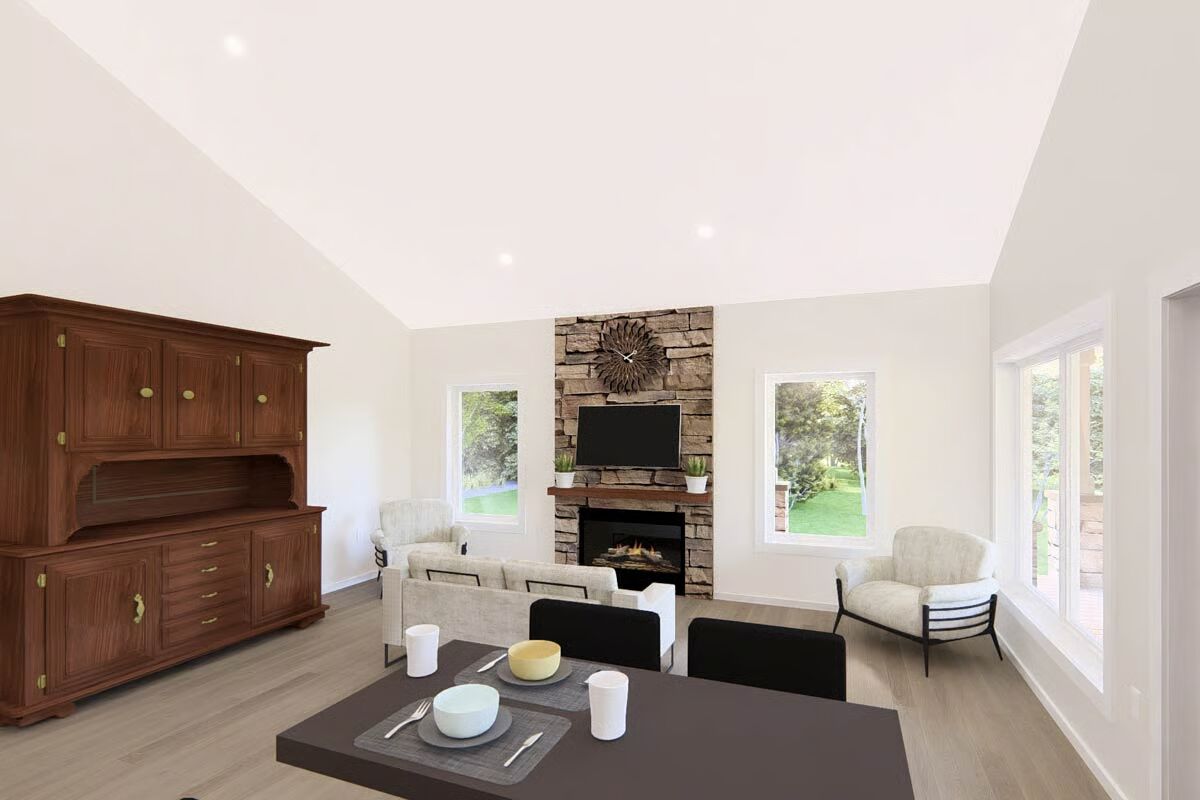
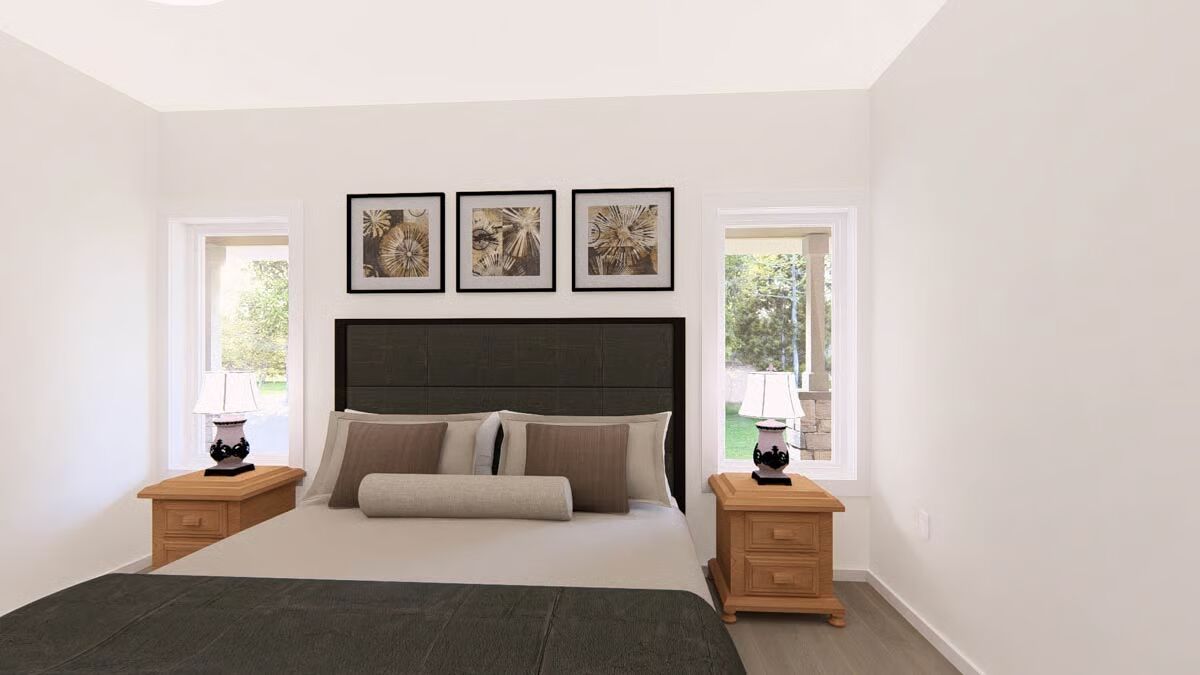
This Mountain-style home offers 1,504 sq. ft. of heated living space with 2 bedrooms and 1.5 bathrooms.
A stunning 944 sq. ft. wraparound porch surrounds the home, providing the perfect setting to enjoy panoramic views and outdoor living year-round.
You May Also Like
Exclusive Modern Luxury House with Lower Level Sport Court and 4-Car Garage (Floor Plans)
3-Bedroom Inviting Modern Farmhouse with Vaulted Ceilings and Split Bedrooms (Floor Plans)
Single-Story, 3-Bedroom The Hazelwood: Stylish Ranch Home (Floor Plans)
Single-Story, 2-Bedroom Cottage with Covered Vaulted Ceiling (Floor Plans)
3-Bedroom, Exclusive Barndominium with Man Cave Workshop in the Garage (Floor Plans)
4-Bedroom, The Andalusia: Rustic Splendor (Floor Plans)
2-Story, 3-Bedroom New American-Style House With Optional 4th Suite (Floor Plans)
2-Bedroom Contemporary Cabin House (Floor Plans)
3-Bedroom Modern 2181 Sq Ft Two-Story House with Home Office and Upstairs Bedrooms (Floor Plans)
Double-Story, 4-Bedroom Rustic Barndominium Home With Loft Overlooking Great Room (Floor Plans)
5-Bedroom Rembrandt (Floor Plans)
Single-Story, 4-Bedroom Modern Farmhouse with Vaulted Great Room (Floor Plans)
5-Bedroom Country House with Split Master Bedroom (Floor Plans)
Double-Story, 3-Bedroom Country Cottage House on Pilings with Elevator (Floor Plan)
Double-Story, 3-Bedroom Timeless Craftsman House with a Full Wrap-around Porch (Floor Plans)
Double-Story, 4-Bedroom The Monarch Manor (Floor Plan)
Double-Story, 4-Bedroom The Eton: Old World Home (Floor Plans)
Single-Story, 3-Bedroom The Gadberry Compact Rustic Home (Floor Plans)
Rustic Cottage House with Home Office (Floor Plan)
3-Bedroom Mark Harbor Coastal Ranch Home (Floor Plans)
3-Bedroom 1,920 Sq. Ft. Barn Style Home with Plenty of Garage/Storage Space (Floor Plans)
3-Bedroom Contemporary One-Story Home with Scullery and Home Office (Floor Plans)
5-Bedroom Rustic Cabin Vacation Home with Bunk Room and Two Kitchens (Floor Plans)
Double-Story Modern Barndominium-Style House With Huge Deck & Upside-Down Layout (Floor Plans)
Modern Farmhouse With A Fantastic Master Suite (Floor Plan)
5-Bedroom Modern Acadian House with Fifth Bedroom Suite Over Garage - 3625 Sq Ft (Floor Plans)
Single-Story, 3-Bedroom The Tanglewood: Small House Plan with a Craftsman Exterior (Floor Plans)
Modern Farmhouse with Large Second Floor Loft (Floor Plans)
Double-Story, 4-Bedroom New American Mountain Home with First-floor Master Suite and Den (Floor Plan...
3-Bedroom Inviting House with Upstairs Overlook (Floor Plans)
Single-Story, 3-Bedroom Modern Farmhouse with Home Office and Large Rear Porch (Floor Plans)
3-Bedroom Modern Farmhouse with Walk-Through Pantry and Bonus Room (Floor Plans)
Mountain Craftsman House with Lower Level Expansion (Floor Plans)
Southern French Country House With 4 Modifications (Floor Plans)
4-Bedroom The Grayson Beautiful Modern Farmhouse Style House (Floor Plans)
Single-Story, 3-Bedroom The Zeller: Indoor-Outdoor Living (Floor Plans)
