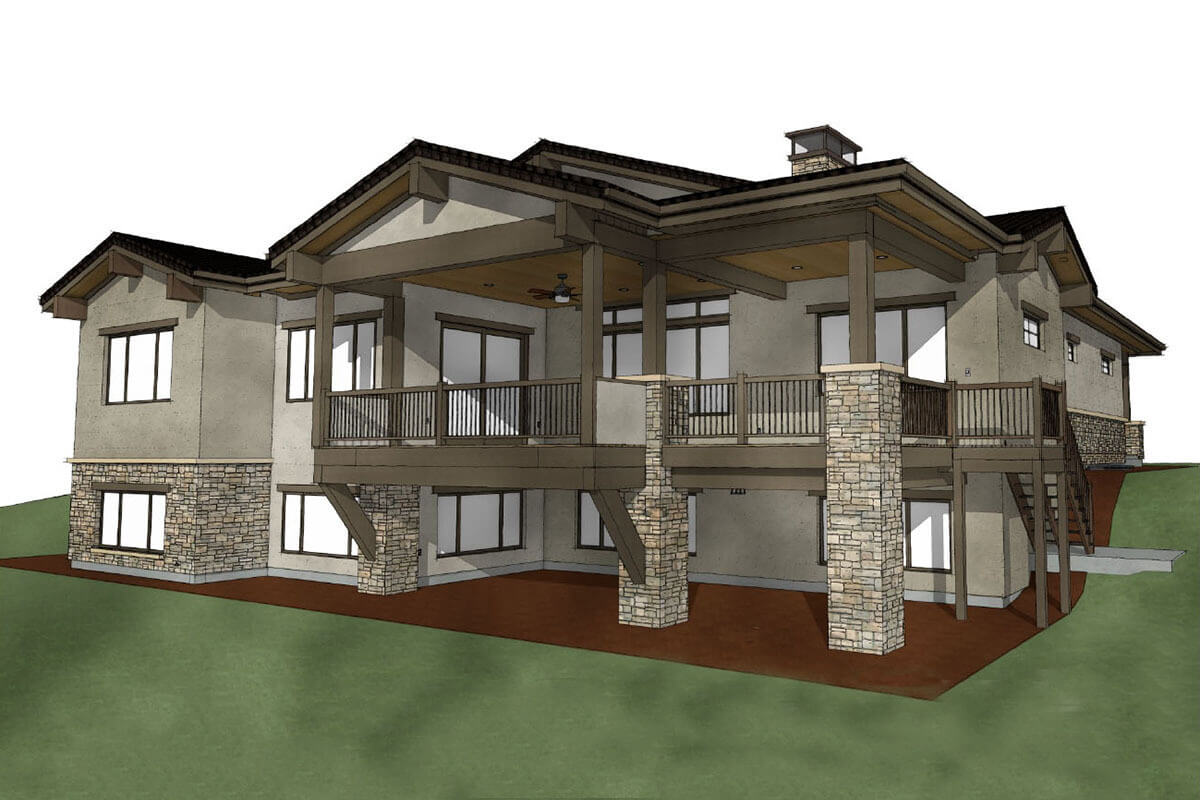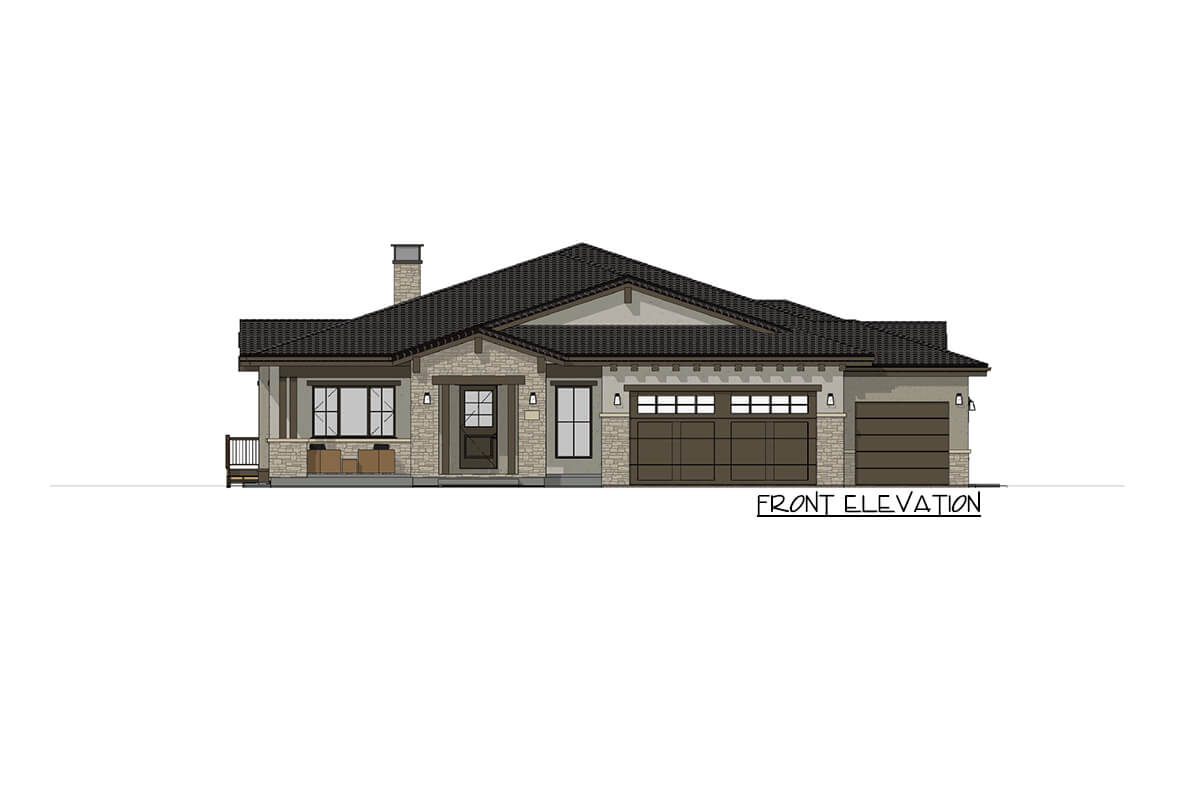
Specifications
- Area: 2,887 sq. ft.
- Bedrooms: 2-4
- Bathrooms: 2.5 – 4.5
- Stories: 1
- Garages: 3
Welcome to the gallery of photos for Exclusive Mountain Ranch House with Home Office and Covered Deck. The floor plans are shown below:












Exuding richness in texture, the Mountain Ranch house plan boasts captivating stone accents adorning its front elevation. As you approach, a welcoming front porch beckons you inside, where an expansive entryway sets the tone for the generous living spaces that await.
The living room exudes elegance, with a beautifully adorned ceiling and a cozy fireplace, seamlessly flowing into the open kitchen.
The kitchen’s centerpiece is a large island, perfect for gatherings during entertaining moments, and sliding doors from the dining area lead to a covered deck, an ideal setting for delightful BBQs.
Designed with privacy in mind, the master bedroom is strategically placed, and its ensuite features five fixtures and a spacious walk-in closet that conveniently connects to the laundry room.
On the opposite side of the main floor, you’ll find a home office and a second bedroom, providing a perfect balance of functionality and comfort.
Venturing downstairs, you’ll discover a versatile recreation room that can accommodate billiards, a home theater, or a fun-filled game room. Flanking the lower level are two bedroom suites, ensuring comfort and privacy for guests or family members.
Ample storage space is thoughtfully incorporated to meet the needs of the modern family.
In summary, this Mountain Ranch house plan offers a harmonious blend of sophistication, functionality, and ample space, promising a delightful and comfortable living experience for its lucky inhabitants.
Source: Plan 64510SC
