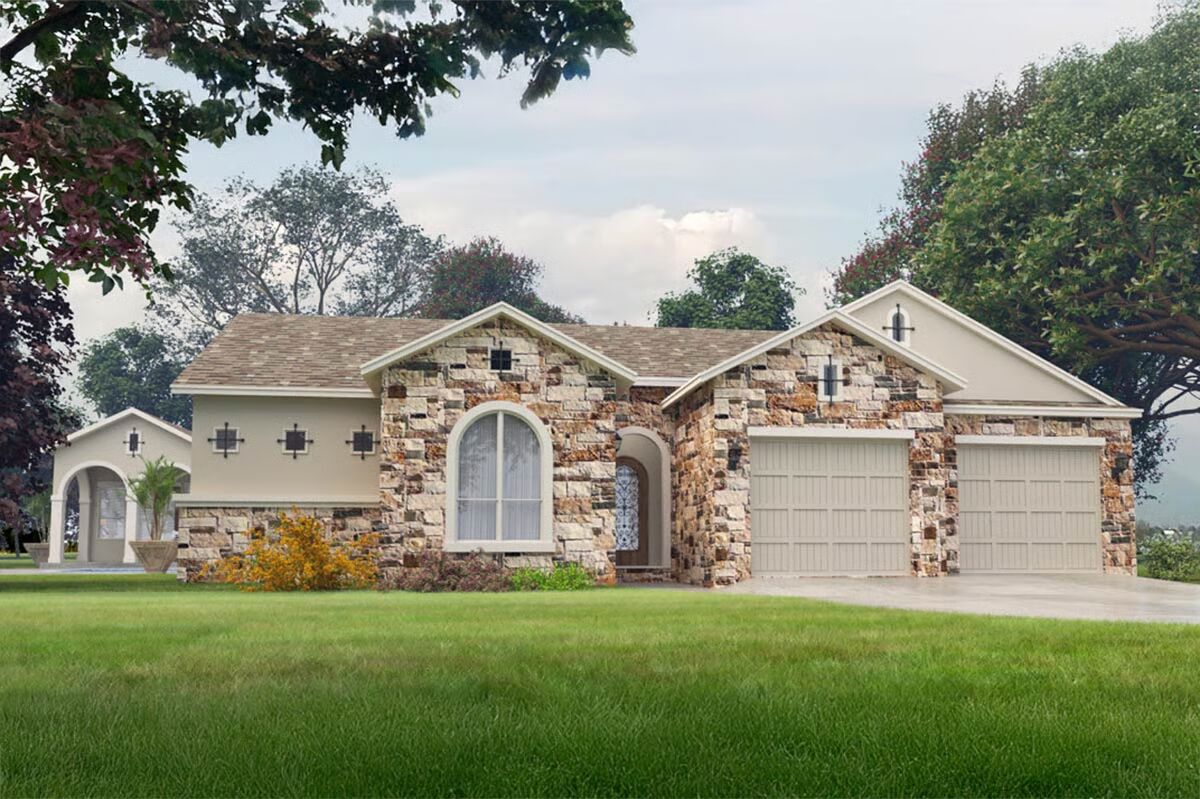
Specifications
- Area: 3,030 sq. ft.
- Bedrooms: 3
- Bathrooms: 2.5
- Stories: 1
- Garages: 2
Welcome to the gallery of photos for Ranch with Private Gym and Courtyard Feel. The floor plans are shown below:
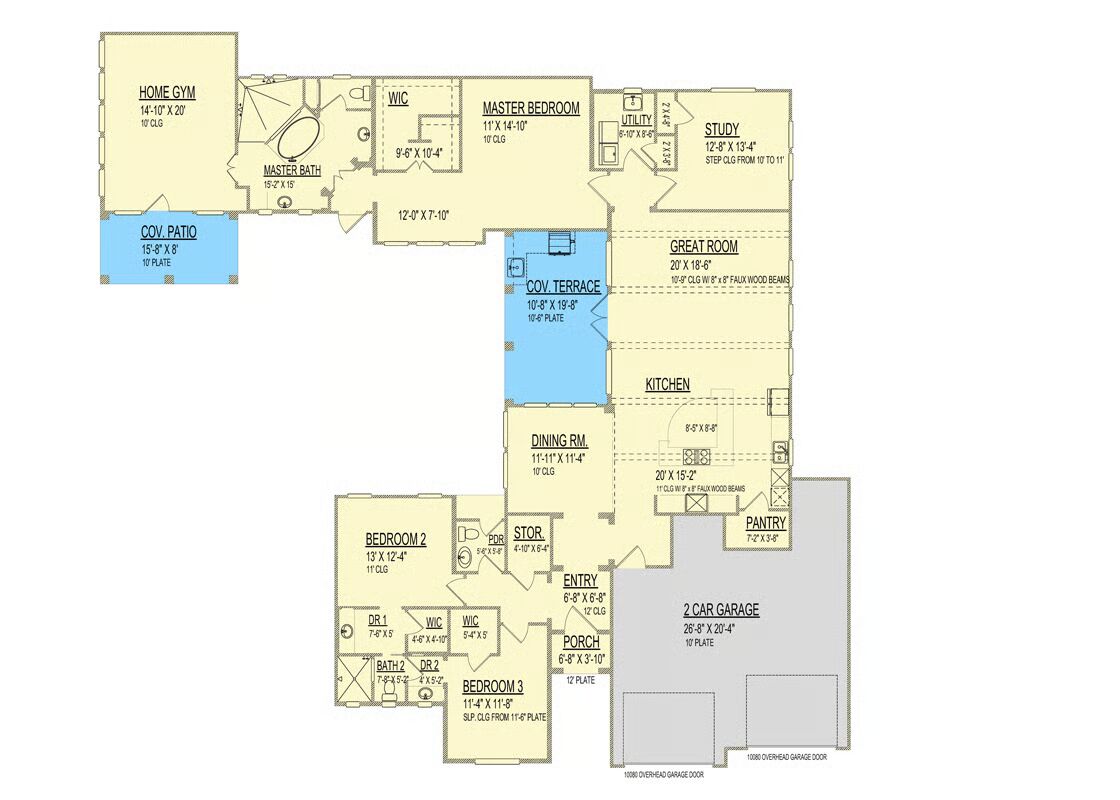
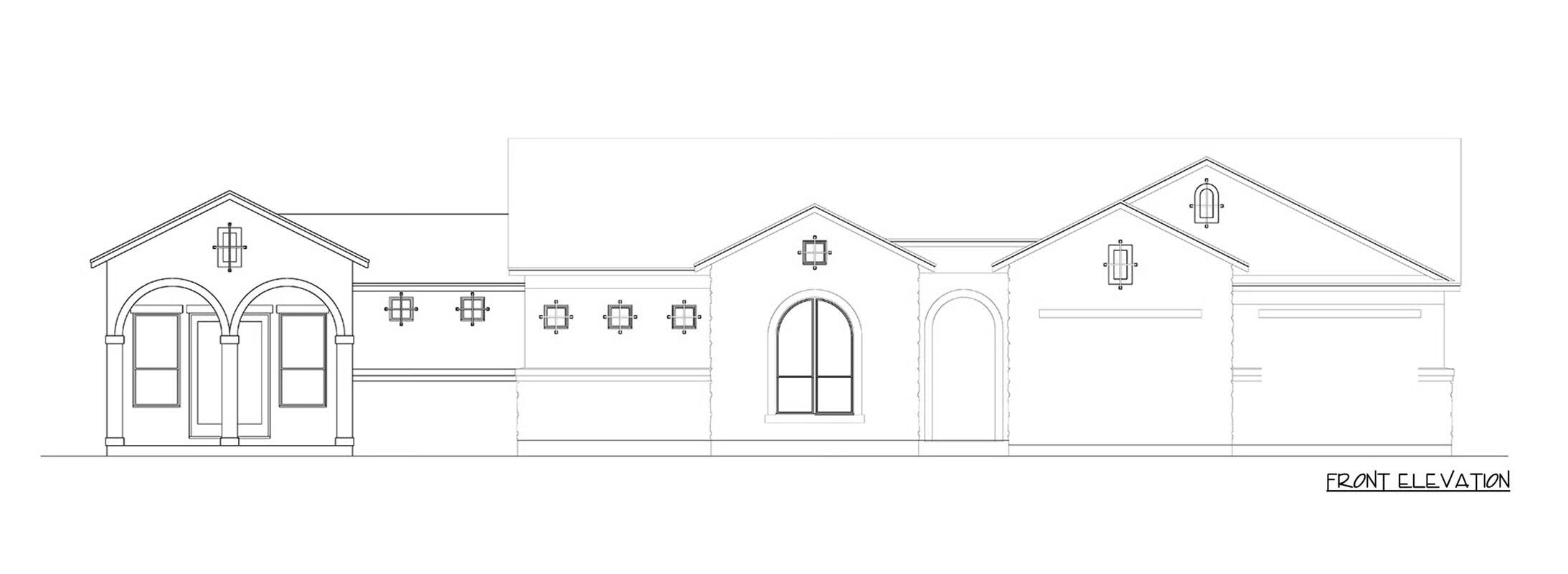
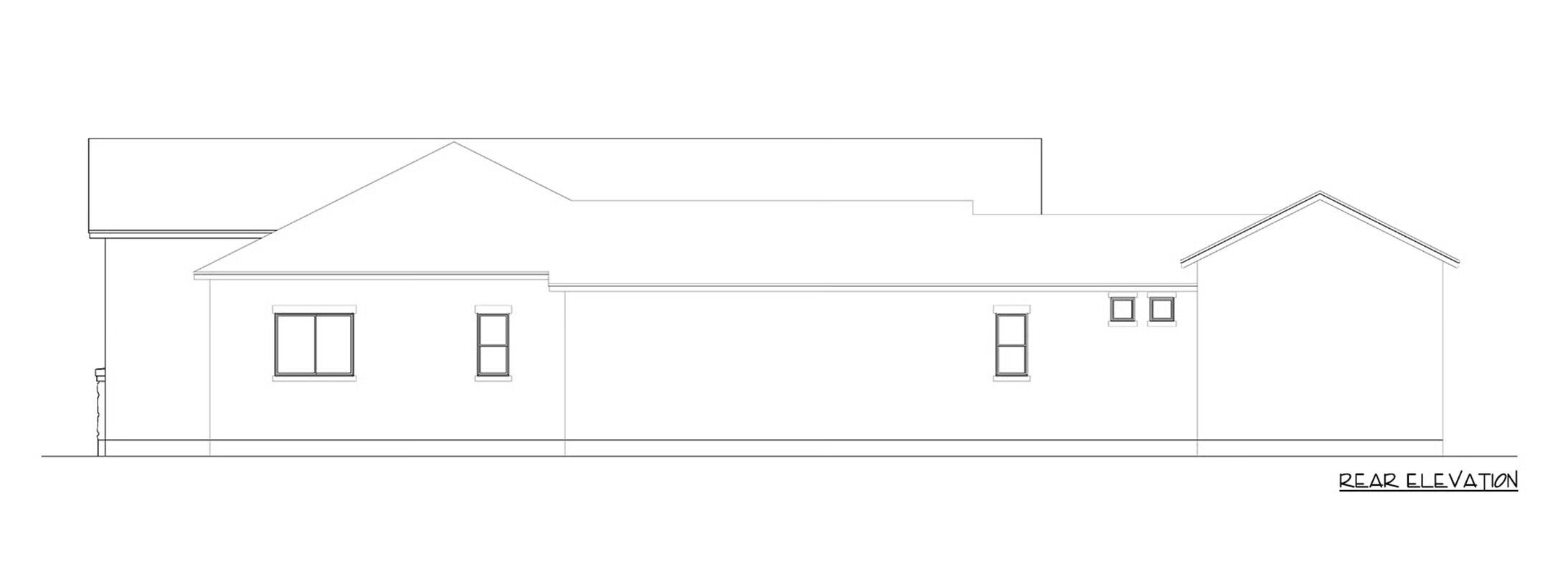
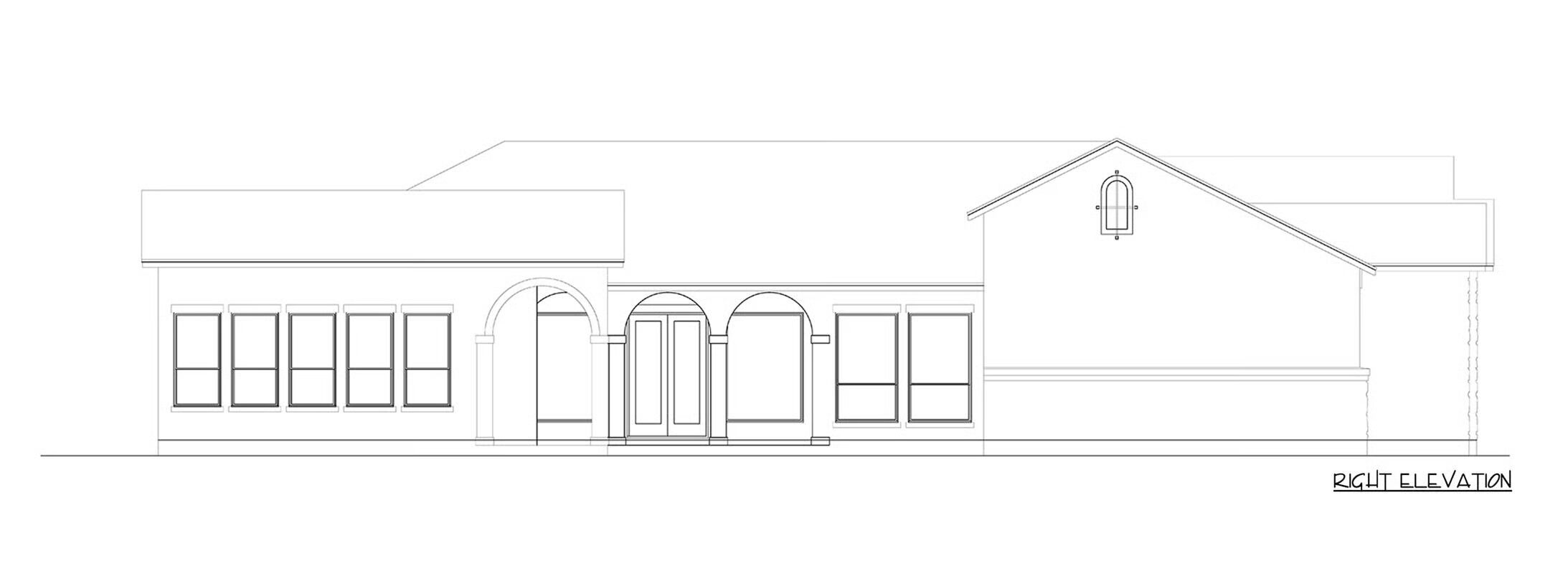
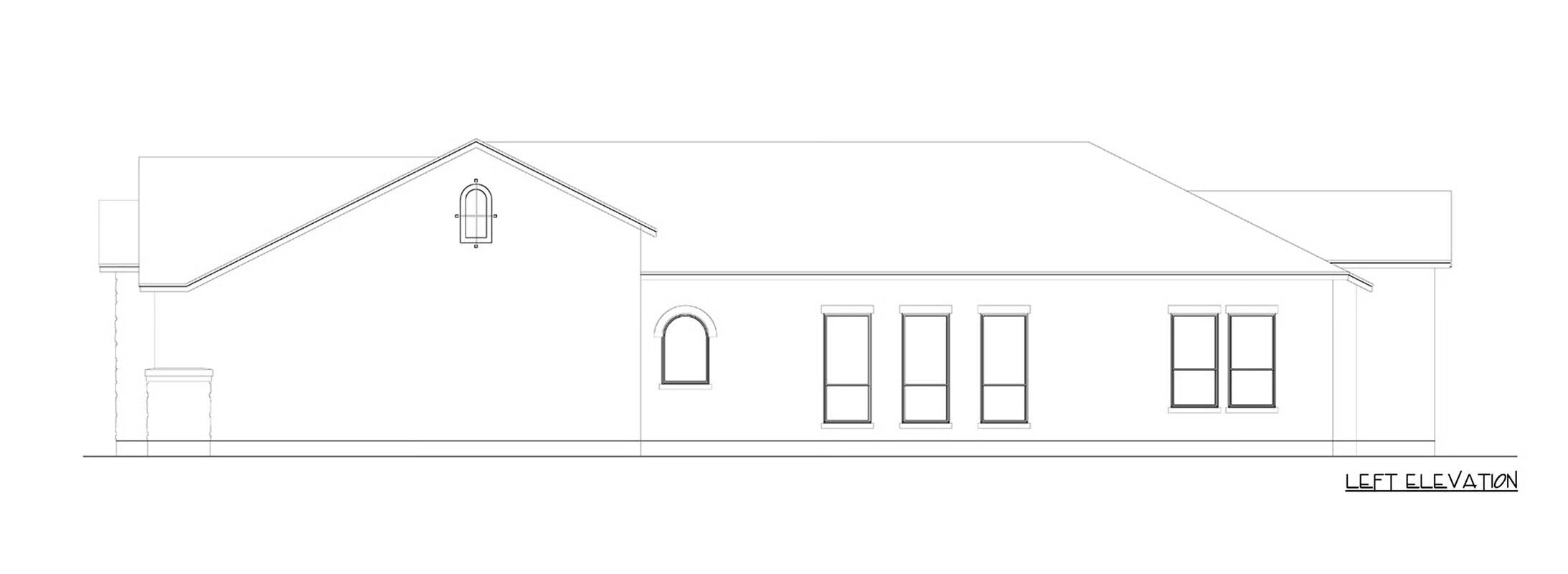

This 3,030 sq. ft. single-story home offers 3 bedrooms, 2.5 bathrooms, and a 2-car front-facing garage, combining elegant design with everyday functionality.
A formal entry leads to a private study and dining room before opening to a vaulted great room and a spacious kitchen complete with a walk-in pantry and breakfast nook.
Enjoy seamless indoor-outdoor living with a central covered terrace and rear patio, perfect for entertaining. The private primary suite boasts dual walk-in closets, a spa-inspired bath, and direct access to a dedicated home gym and outdoor patio.
Two secondary bedrooms share a full bath on the opposite side of the home, while a mudroom, utility room, and abundant storage add comfort and convenience.
