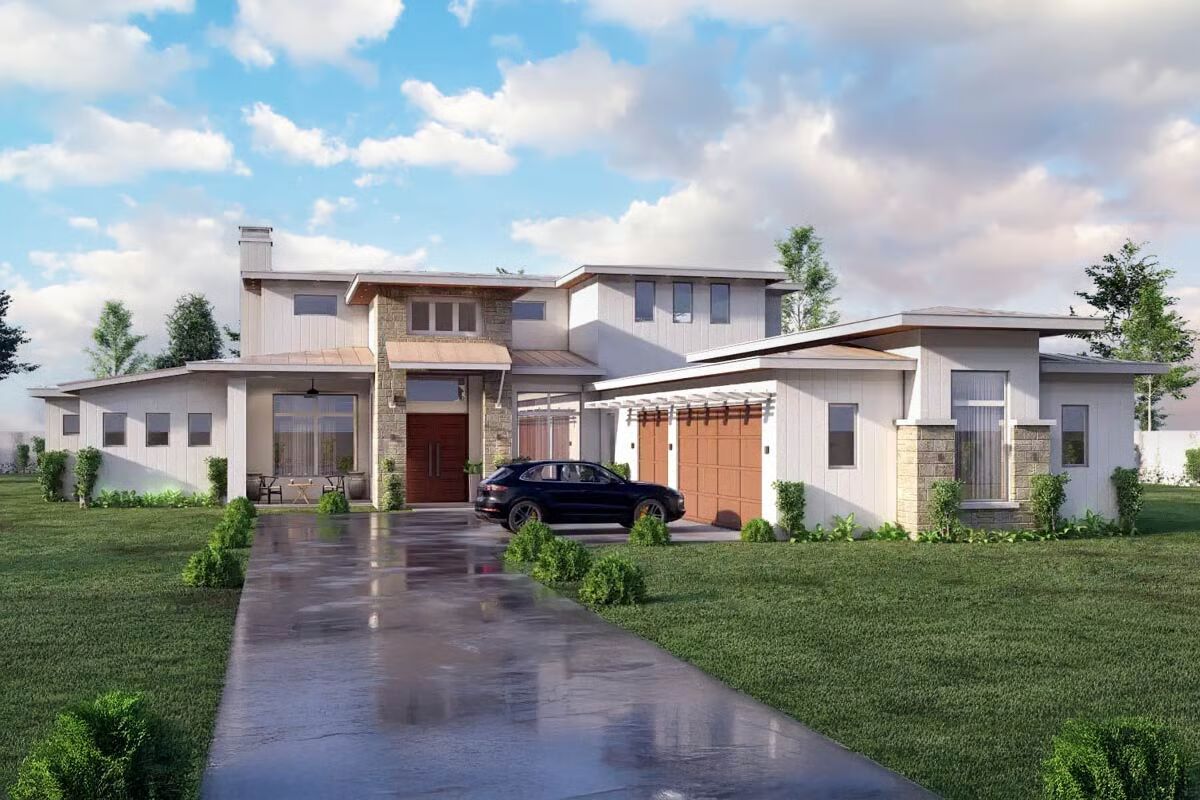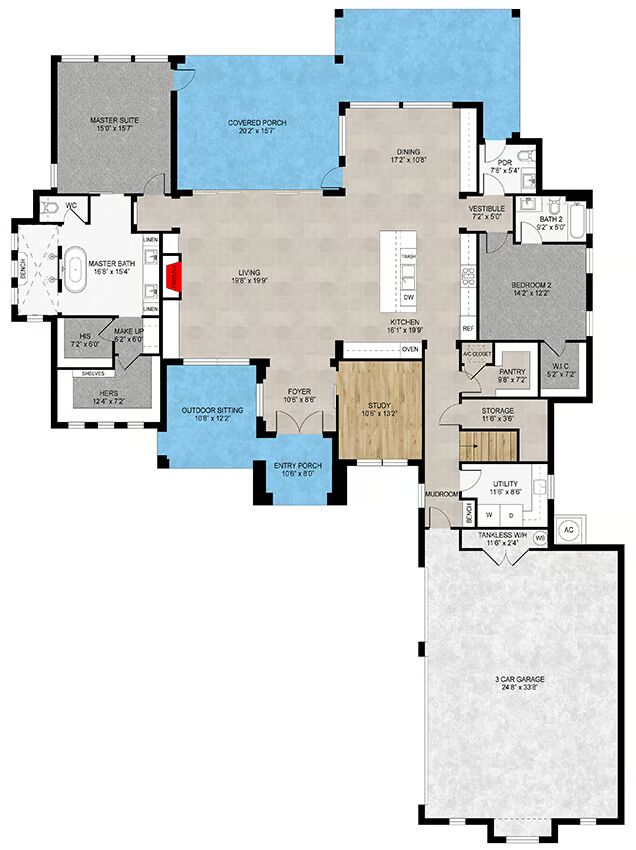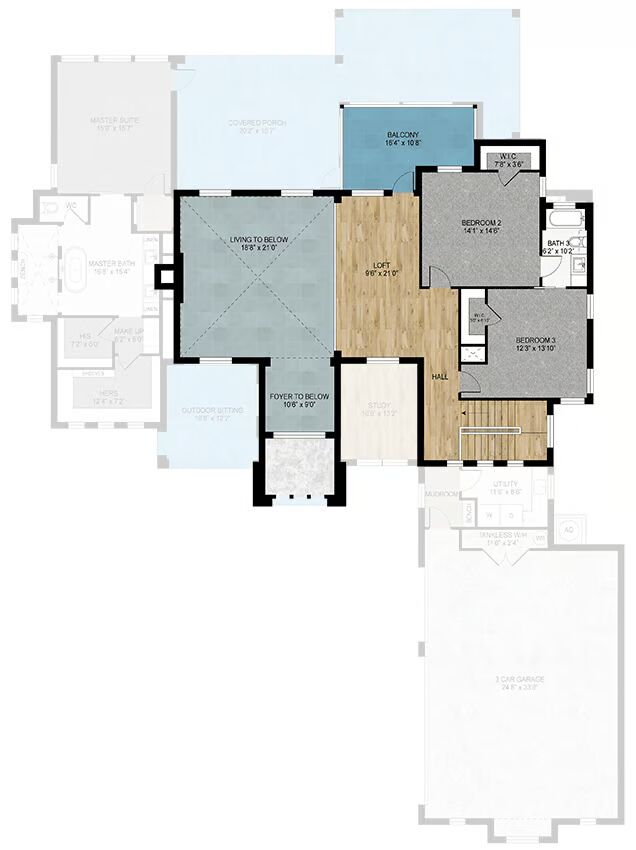
Specifications
- Area: 3,452 sq. ft.
- Bedrooms: 4
- Bathrooms: 3.5
- Stories: 2
- Garages: 3
Welcome to the gallery of photos for Modern House with Unfinished Attic Upstairs – 4641 Sq Ft. The floor plans are shown below:



This contemporary home features 3,452 sq. ft. of heated living space with 4 bedrooms and 3.5 bathrooms.
An expansive 892 sq. ft. 3-car garage provides ample room for parking and storage, complementing the home’s modern design and spacious layout.
You May Also Like
3-Bedroom Modern Farmhouse with Formal Dining Room - 1512 Sq Ft (Floor Plans)
Double-Story, 4-Bedroom Farmhouse with Wraparound Porch and Laundry Upstairs (Floor Plans)
Contemporary Farmhouse with 3-Sided Wrap-Around Porch (Floor Plans)
3-Bedroom The Gasden: Traditional House (Floor Plans)
Contemporary Euro-style House Under 3,500 Square Feet with 2-Story Great Room (Floor Plans)
3-Bedroom Modern Barndominium (Floor Plans)
Traditional Style House with Contrasting Roof Lines (Floor Plans)
Single-Story, 4-Bedroom The Clarkson Ranch Home (Floor Plans)
3-Bedroom Grist Mill Bungalow House (Floor Plans)
4-Bedroom Modern Farmhouse with RV Garage (Floor Plans)
2-Bedroom Country Mountain House with Wrap Around Porch (Floor Plans)
5-Bedroom Contemporary with Jack & Jill Bathroom (Floor Plans)
Double-Story, 3-Bedroom 2,499 Sq. Ft. Modern Farmhouse with Bonus Room (Floor Plans)
3-Bedroom Cozy Ranch House with Inviting Porch and Efficient Layout (Floor Plans)
3-Bedroom Lovett (Floor Plans)
4-Bedroom Willowcrest (Floor Plans)
Perfectly Balanced 4-Bed Modern Farmhouse (Floor Plan)
3-Bedroom New American Home with Outdoor Entertaining Space In Back (Floor Plans)
Cabin House with Main Floor Bedroom and Loft - 949 Sq Ft (Floor Plans)
Classic Craftsman with In-law Suite (Floor Plans)
Two-Story Traditional House with Covered Front Porch - 1629 Sq Ft (Floor Plans)
4-Bedroom Transitional House with 4-Season Room with Fireplace (Floor Plans)
4-Bedroom Mediterranean Home Under 3,000 Square Feet with Grand Master Suite (Floor Plans)
Single-Story, 4-Bedroom Country House with an Optionally Finished Bonus (Floor Plans)
Single-Story, Modern Farmhouse with Flex Room and Abundant Outdoor Space (Floor Plans)
5-Bedrom House with 2nd Story Overlook (Floor Plans)
Split-Bed Contemporary Ranch with Vaulted Great Room (Floor Plans)
Single-Story, 3-Bedroom Modern Farmhouse (Floor Plans)
Double-Story, 4-Bedroom Modern Farmhouse With Office Room & 2-Car Garage (Floor Plans)
3-Bedroom Country Craftsman House with Vaulted Great Room (Floor Plans)
3-Bedroom Efficient House with 2-Car Garage (Floor Plans)
Single-Story, 3-Bedroom Rustic Ranch Home With Cathedral Ceilings And A Broad Front Porch (Floor Pla...
5-Bedroom The Hedlund Narrow Craftsman House With 2-Car Garage (Floor Plans)
Single-Story, 5-Bedroom The Havelock (Floor Plans)
Single-Story, 4-Bedroom Ranch House with 2-Car Garage (Floor Plans)
3-Bedroom The Jacksonboro: Classical Appeal (Floor Plans)
