
Specifications
- Area: 3,813 sq. ft.
- Bedrooms: 3
- Bathrooms: 3
- Stories: 1
- Garages: 2
Welcome to the gallery of photos for the single-story, three-bedroom Tiger Creek H model home. The floor plans are shown below:
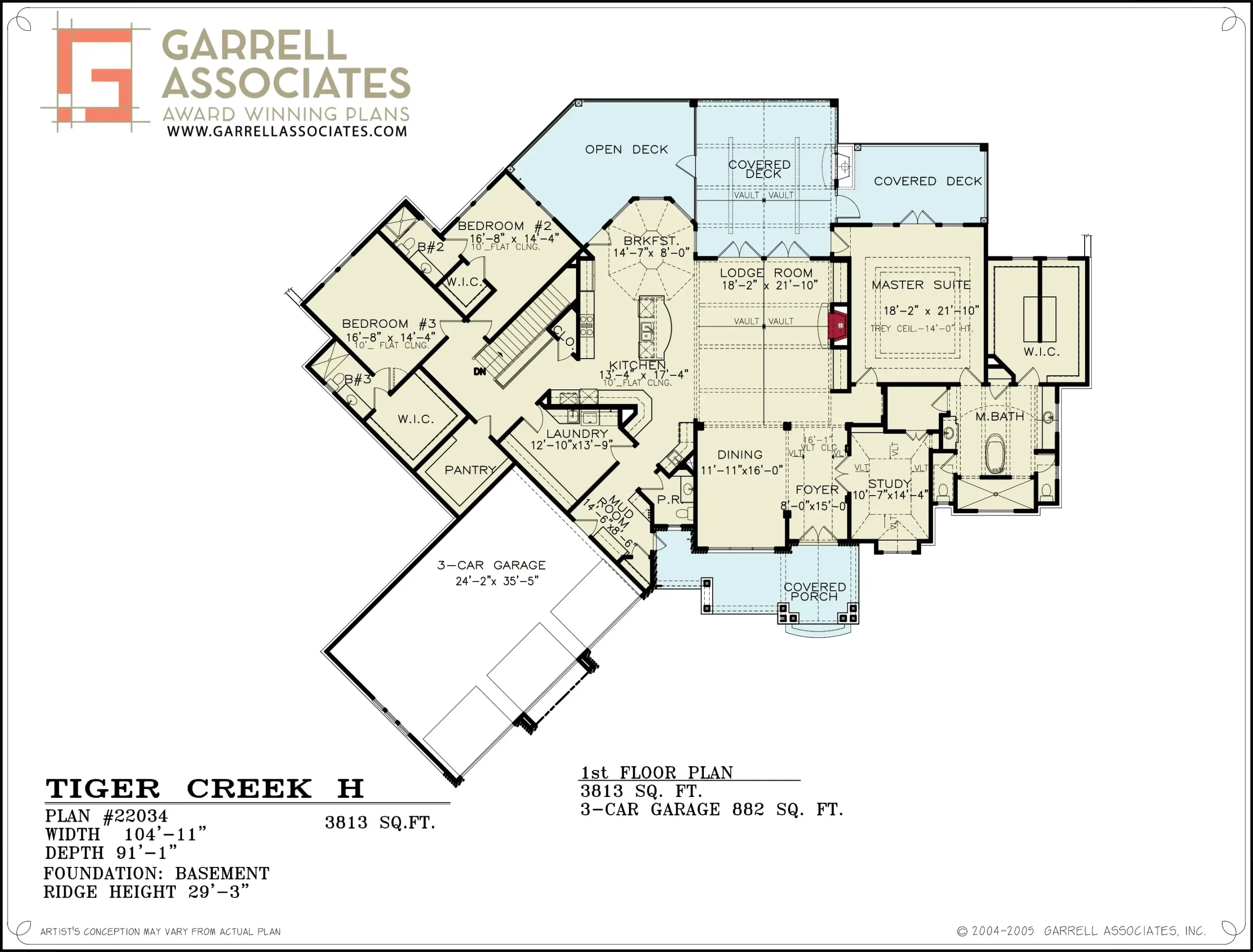



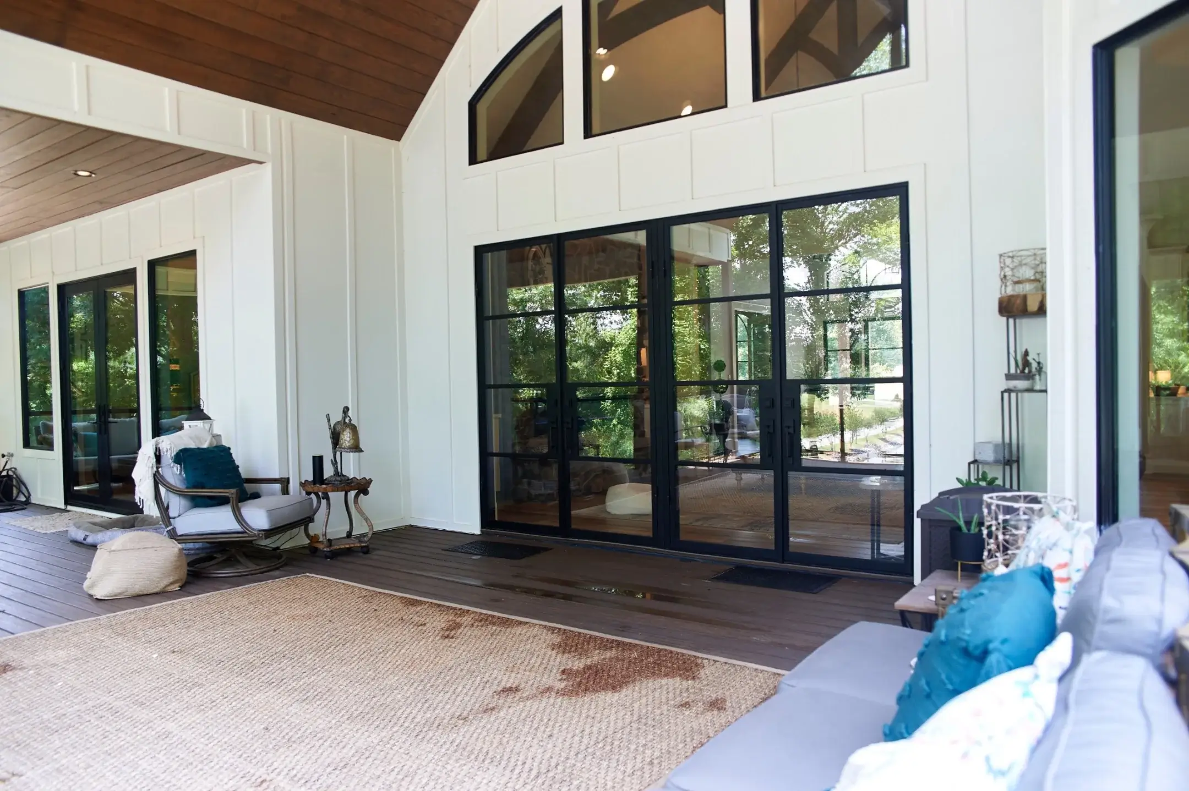
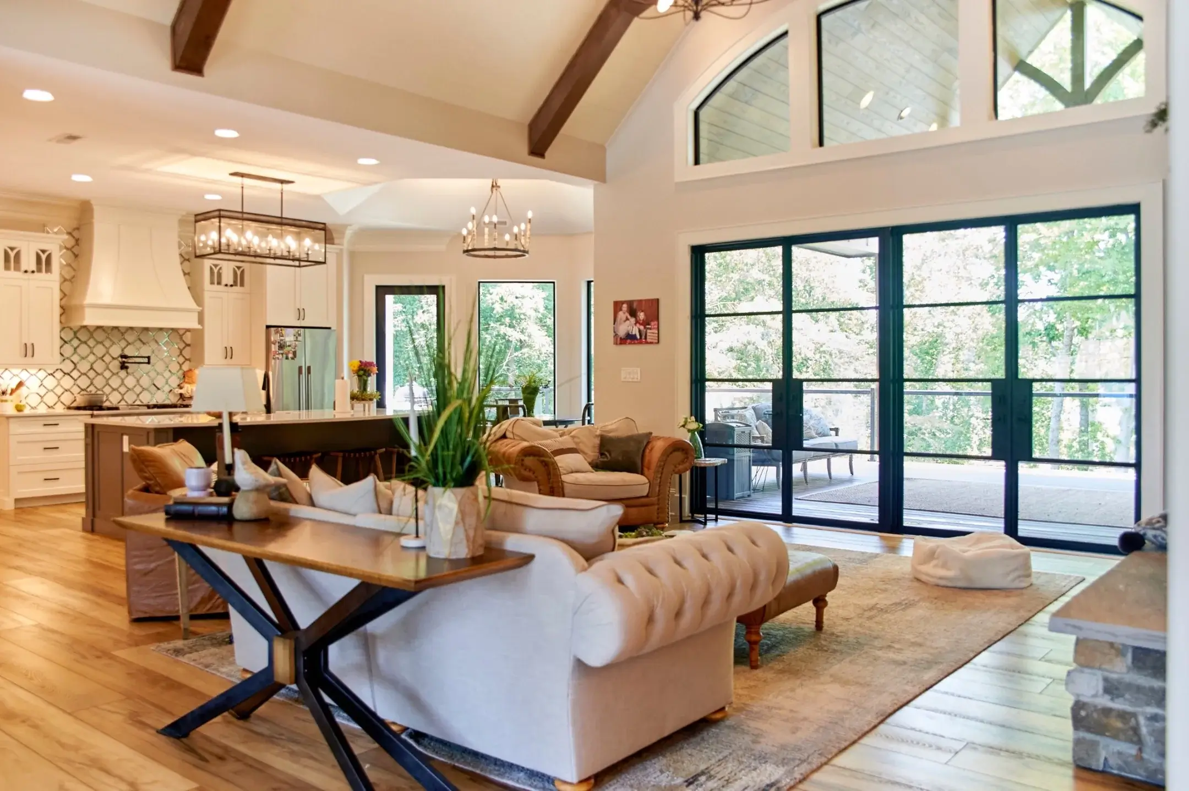
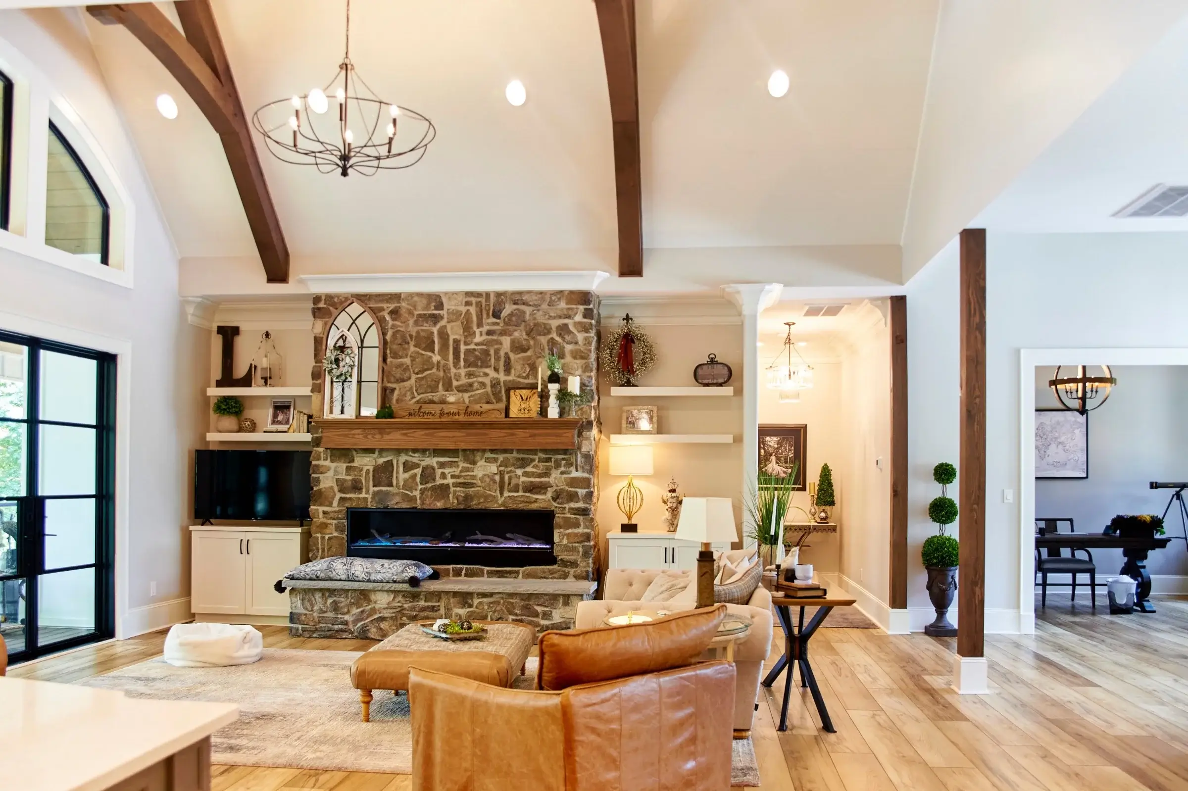



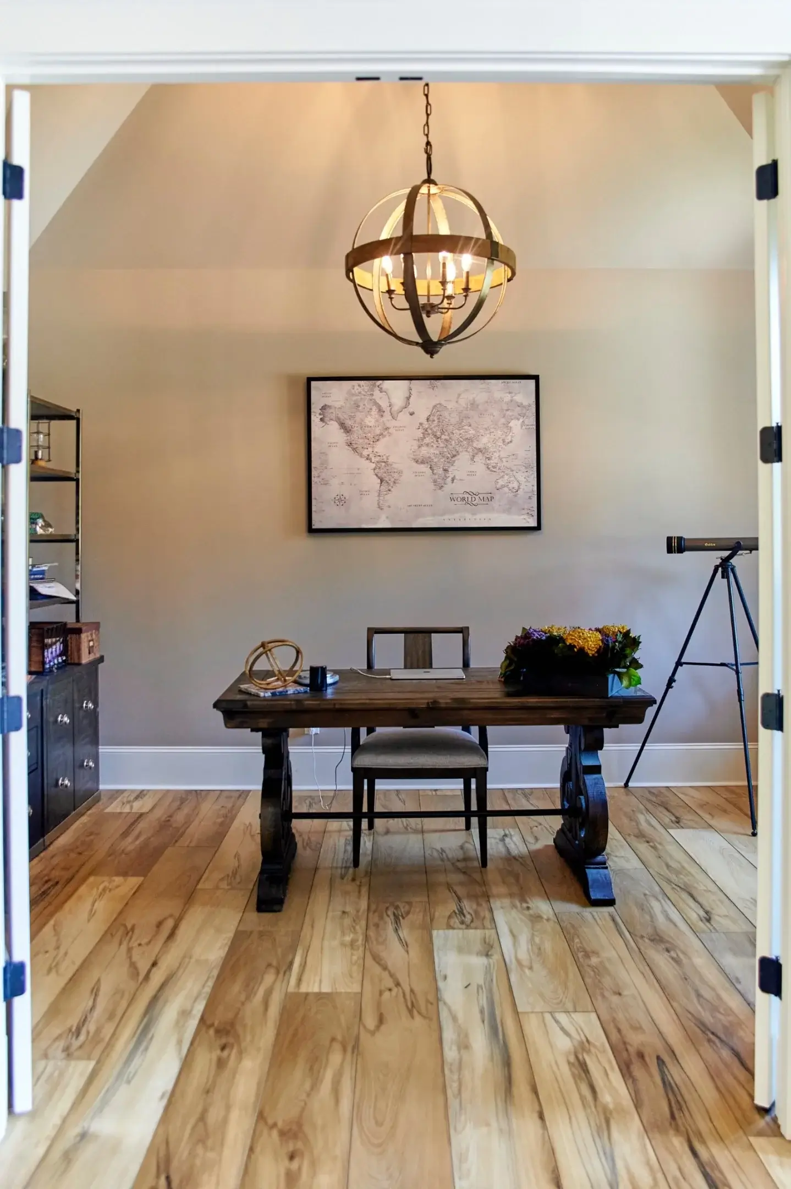






Presented in the beloved craftsman style, this charming single-story house spans a generous 3,813 sq. ft., boasting 3 bedrooms, 3 baths, a 3-car garage, and a well-designed basement floor plan.
As you step into the inviting foyer, you’ll be welcomed by a spacious lodge room. The house offers a private dining area, a well-appointed kitchen, a cozy breakfast nook, and both open and covered decks to enjoy the outdoors.
Additionally, there’s a convenient laundry and mudroom for practicality.
The master suite comes complete with a luxurious master bath and a walk-in closet for all your storage needs.
Moving to the basement floor plan, you’ll find two more bedrooms for guests or family members, a bar area for entertainment, a social room, a theater for movie nights, and ample storage space. For those with creative hobbies, there’s even a designated craft room.
With its thoughtful craftsman design, this home is sure to capture your heart and become a place you’ll adore.
Source: Plan 22034
