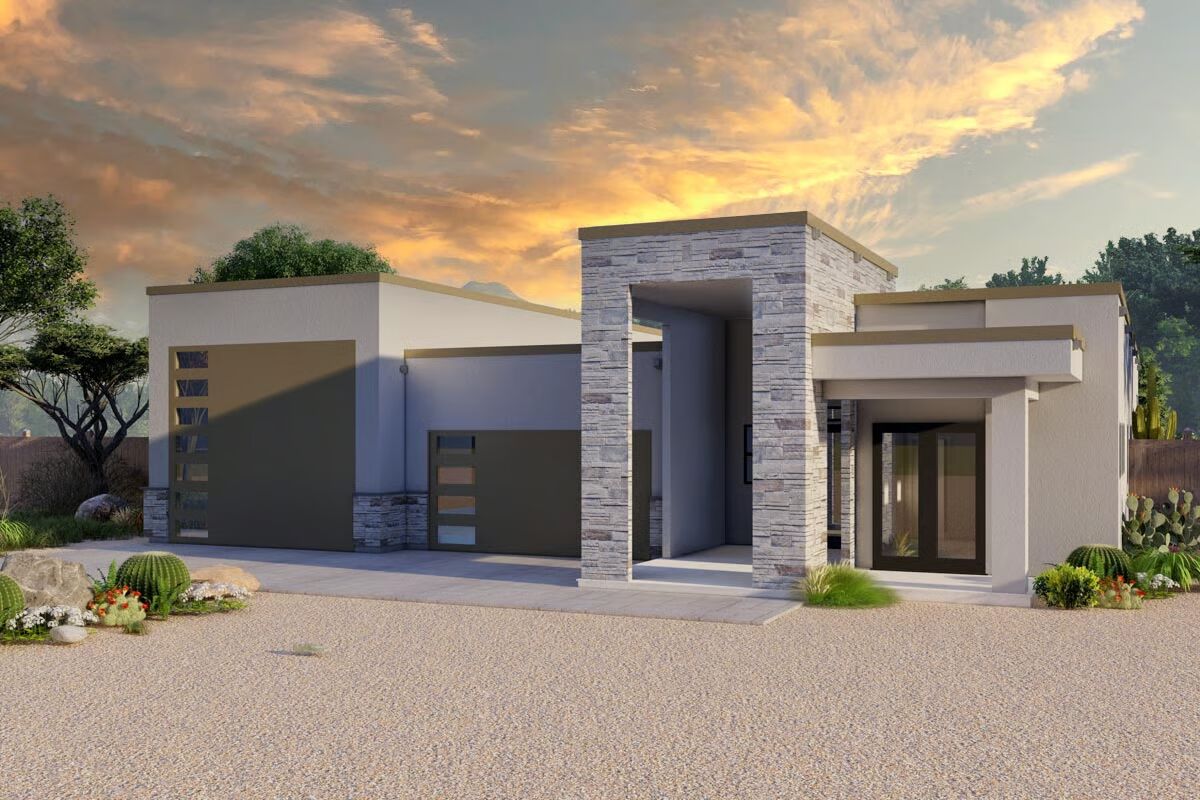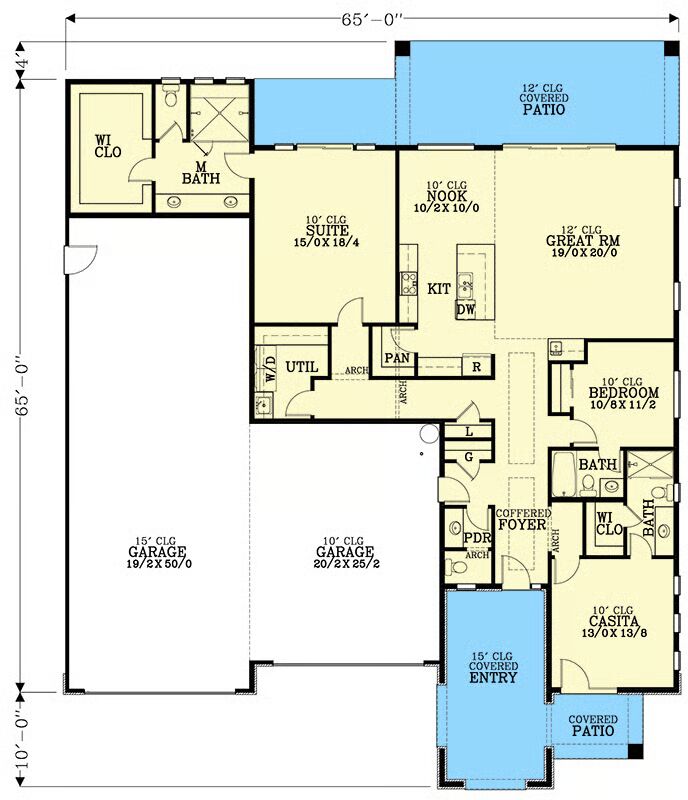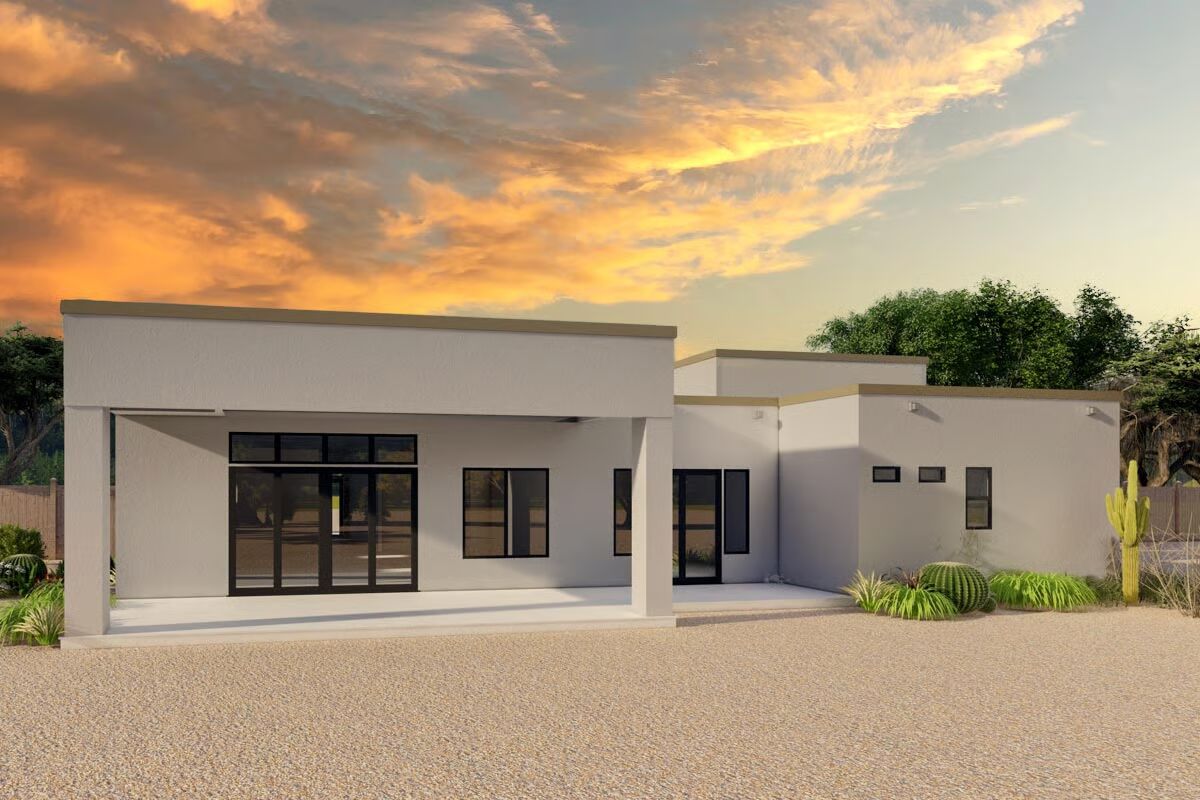
Specifications
- Area: 2,229 sq. ft.
- Bedrooms: 3
- Bathrooms: 3.5
- Stories: 1
- Garages: 4
Welcome to the gallery of photos for Contemporary Ranch House with Vaulted Bedroom and an RV Garage – 2229 Sq Ft. The floor plans are shown below:



This sleek contemporary ranch home offers 2,229 sq. ft. of heated living space with 3 bedrooms and 3.5 bathrooms, blending modern design with everyday functionality.
A spacious 1,497 sq. ft. garage includes a 2-car bay plus a dedicated RV bay—flexible enough to store an RV or two additional vehicles in tandem.
Perfect for homeowners seeking style, comfort, and versatile storage, this ranch design delivers modern living with room to grow.
You May Also Like
Traditional House with Craftsman Touches (Floor Plans)
4-Bedroom Traditional House with Home Office - 2336 Sq Ft (Floor Plans)
2-Bedroom Popular Compact Design - 1901 Sq Ft (Floor Plans)
Double-Story, 3-Bedroom The Willowbrook: Second Floor Master (Floor Plans)
2-Bedroom Contemporary Coastal with Detached Garage Apartment (Floor Plans)
Single-Story, 4-Bedroom The Marcourt (Floor Plan)
Double-Story, 4-Bedroom Stonington House With 2-Car Garage (Floor Plans)
Single-Story, 3-Bedroom Striking Southern House with Expansive Lower Level (Floor Plans)
Lake House with Two Main Floor Suites and Lower Level Expansion (Floor Plans)
5-Bedroom Contemporary Northwest House with Two-Story Great Room (Floor Plans)
Shorewood Modern Farmhouse (Floor Plans)
Single-Story, 3-Bedroom Silverton E Farmhouse (Floor Plans)
Affordable Traditional-style House Under 1,200 Square Feet (Floor Plans)
Country House with Lower-Level Apartment (Floor Plans)
Single-Story, 3-Bedroom Mediterranean-Style House Under 1,800 Square Feet (Floor Plans)
3-Bedroom Modern Farmhouse with Lofted Third Floor and Outdoor Living Galore (Floor Plans)
Single-Story, 4-Bedroom Chebeague Contemporary Ranch-Style Home (Floor Plans)
2-Bedroom Exclusive Micro Modern House Open Floor (Floor Plans)
4-Bedroom Craftsman House with Main Floor Master (Floor Plans)
Single-Story, 3-Bedroom The Kellswater: Charming Cottage House (Floor Plans)
The Fletcher Craftsman-Style Ranch Home (Floor Plans)
Double-Story, 3-Bedroom Courtney Craftsman Style House (Floor Plans)
Single-Story, 3-Bedroom House with Option to Finish Basement (Floor Plans)
3-Bedroom Single-Story Rustic Ranch with Wrap-Around Porch - 2250 Sq Ft (Floor Plans)
Single-Story, 3-Bedroom Barndominium-Style House Under 1,900 Square Feet with Extra-Deep 2-Car Garag...
4-Bedroom Superb One-level House with Large Covered Porch (Floor Plans)
4-Bedroom Transitional French Country Home with Pocket Home Office (Floor Plans)
Single-Story, 3-Bedroom Mountain Craftsman House With Bonus Room Option (Floor Plan)
Double-Story, 3-Bedroom The Topeka: Farmhouse With First-Floor Master (Floor Plans)
Double-Story, 3-Bedroom The Jerivale: Stunning Craftsman Home (Floor Plans)
Double-Story, 3-Bedroom Mansfield Grove Beautiful Craftsman Style House (Floor Plans)
4-Bedroom Traditional House with Loft and Vaulted Porch (Floor Plans)
Single-Story, 3-Bedroom 2580-4628 Sq Ft Contemporary with Great Room (Floor Plans)
2-Bedroom Modern Farmhouse Cabin with 2-Story Great Room (Floor Plans)
Double-Story, 3-Bedroom Natural Harmony Rustic Chalet With 2-Car Garage (Floor Plans)
Versatile Craftsman House with Optional Lower Level (Floor Plans)
