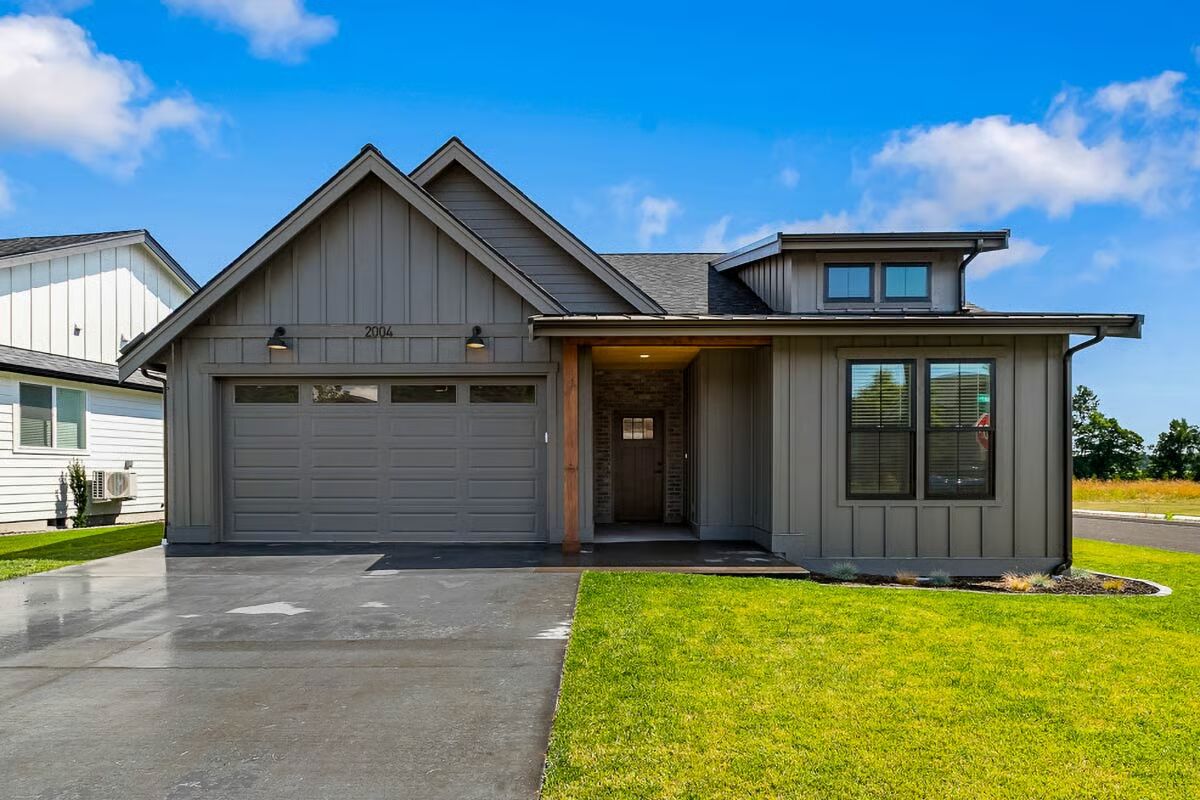
Specifications
- Area: 1,500 sq. ft.
- Bedrooms: 3
- Bathrooms: 2
- Stories: 1
- Garages: 2
Welcome to the gallery of photos for Charming New American Farmhouse with Modern Comforts. The floor plan is shown below:
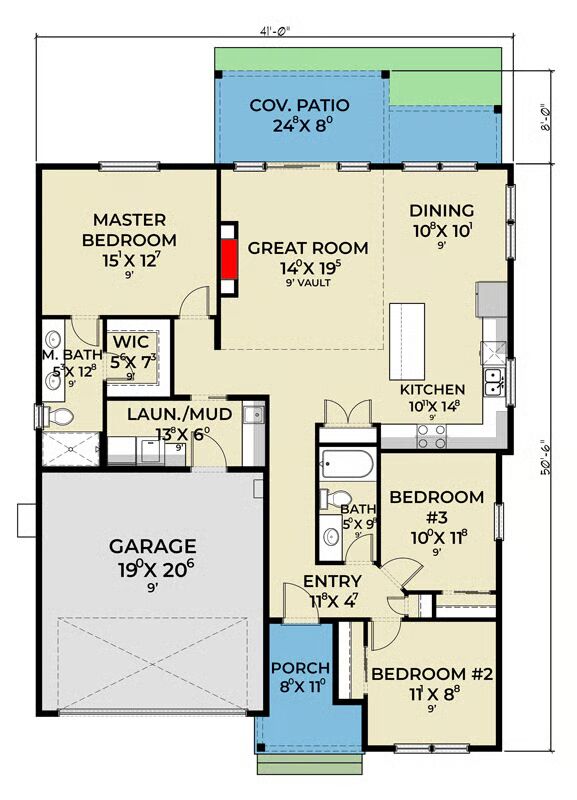

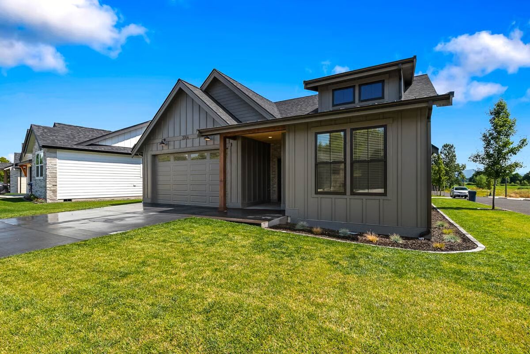
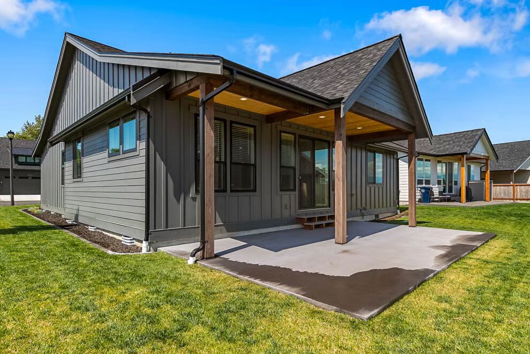
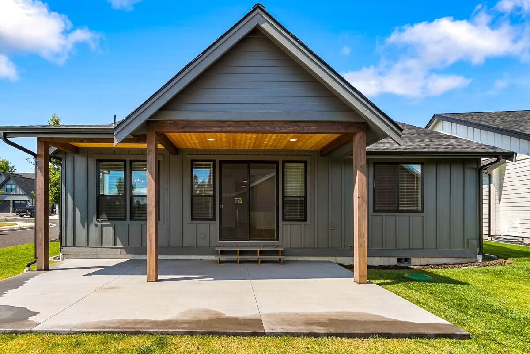
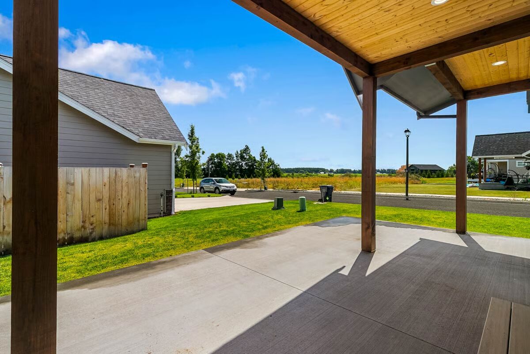
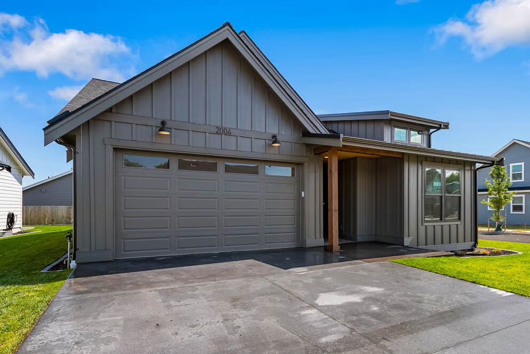
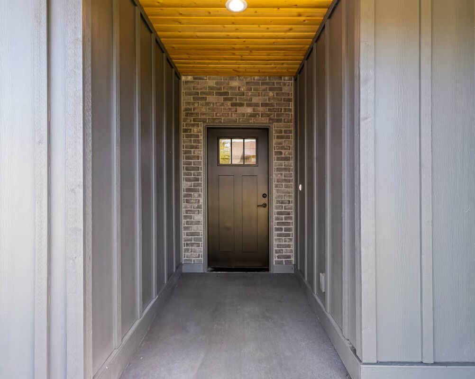
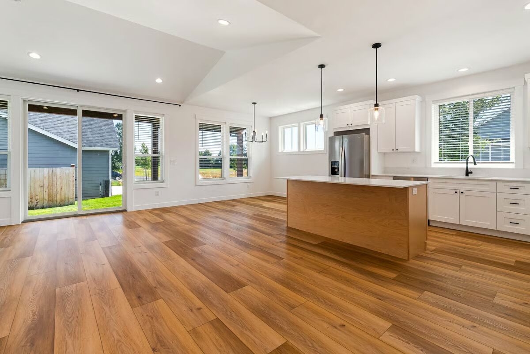
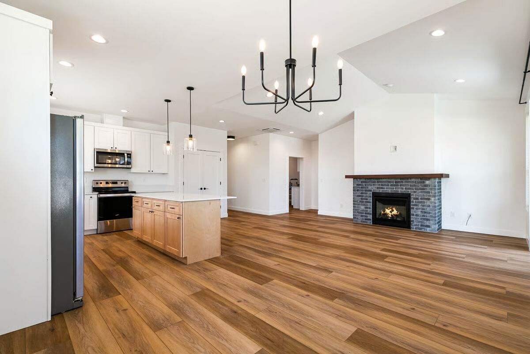
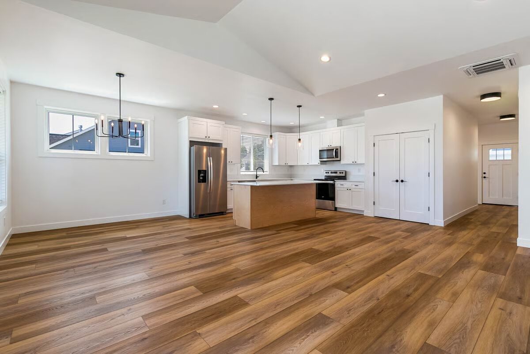
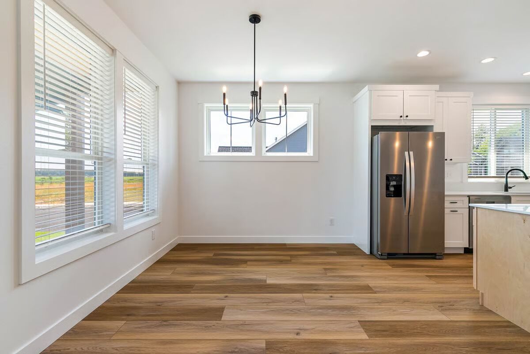
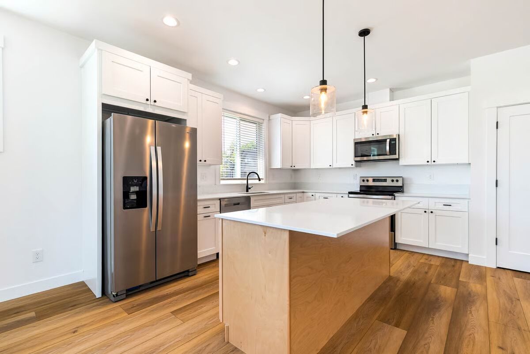
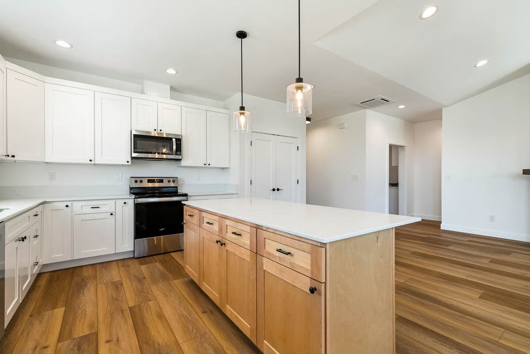
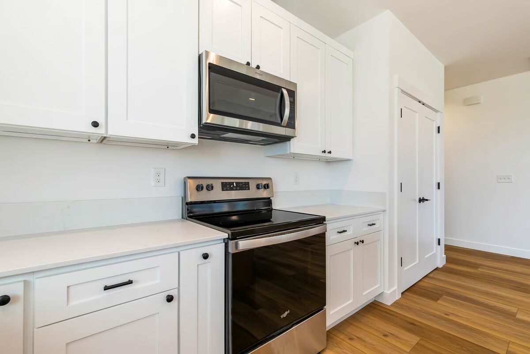
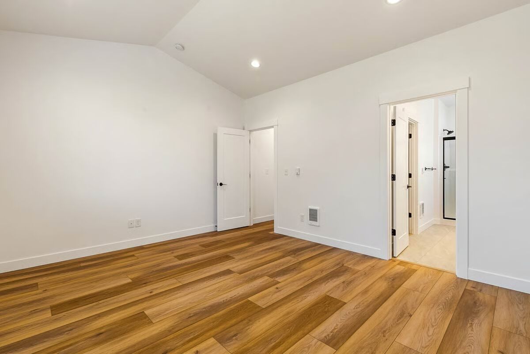
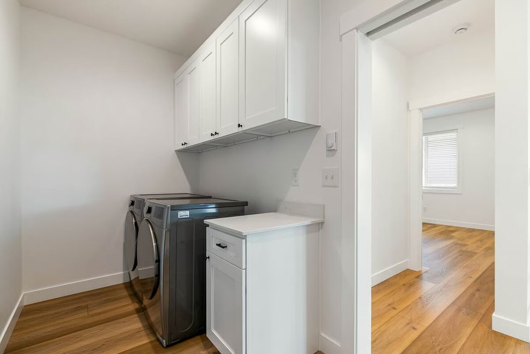
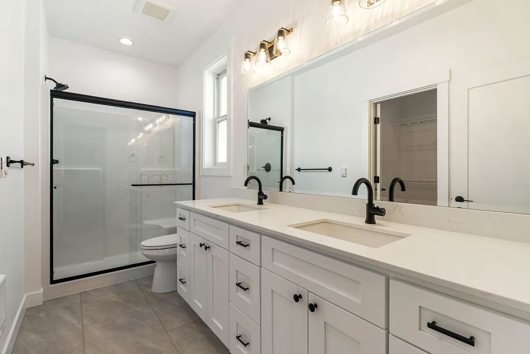
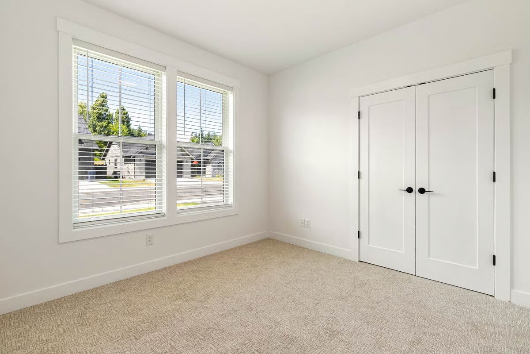
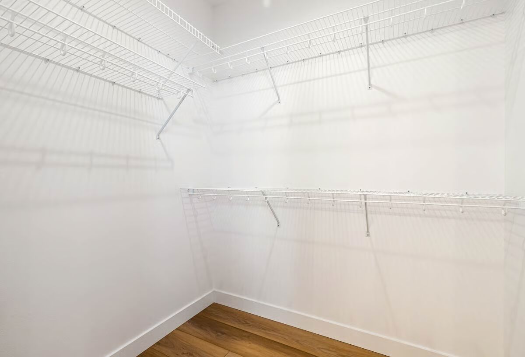
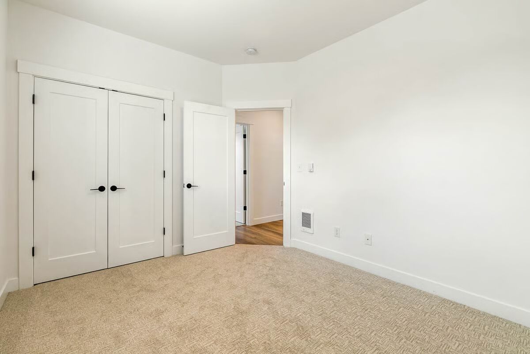
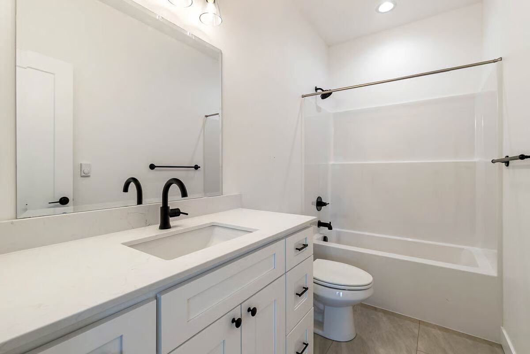
Charming Farmhouse Meets New American Style
Enjoy 1,500 sq. ft. of inviting living space in this beautifully designed home, offering 3 bedrooms, 2 baths, and a 414 sq. ft. two-car garage. Blending Farmhouse charm with New American flair, this residence is designed for comfort, connection, and style.
Step inside to a warm entryway leading to an open-concept great room, where the kitchen, dining, and living areas flow seamlessly together—perfect for gatherings or relaxed evenings at home.
The kitchen, outfitted with modern amenities, faces the great room to keep conversations going while you cook.
The main-floor master suite provides a serene retreat with a walk-in closet and private bath, while the split-bedroom layout ensures privacy for the secondary bedrooms. A formal dining area and dedicated laundry room add function and convenience to everyday living.
Outdoor spaces include a 168 sq. ft. covered patio, perfect for evening relaxation, and a 74 sq. ft. front porch for enjoying your morning coffee in style.
