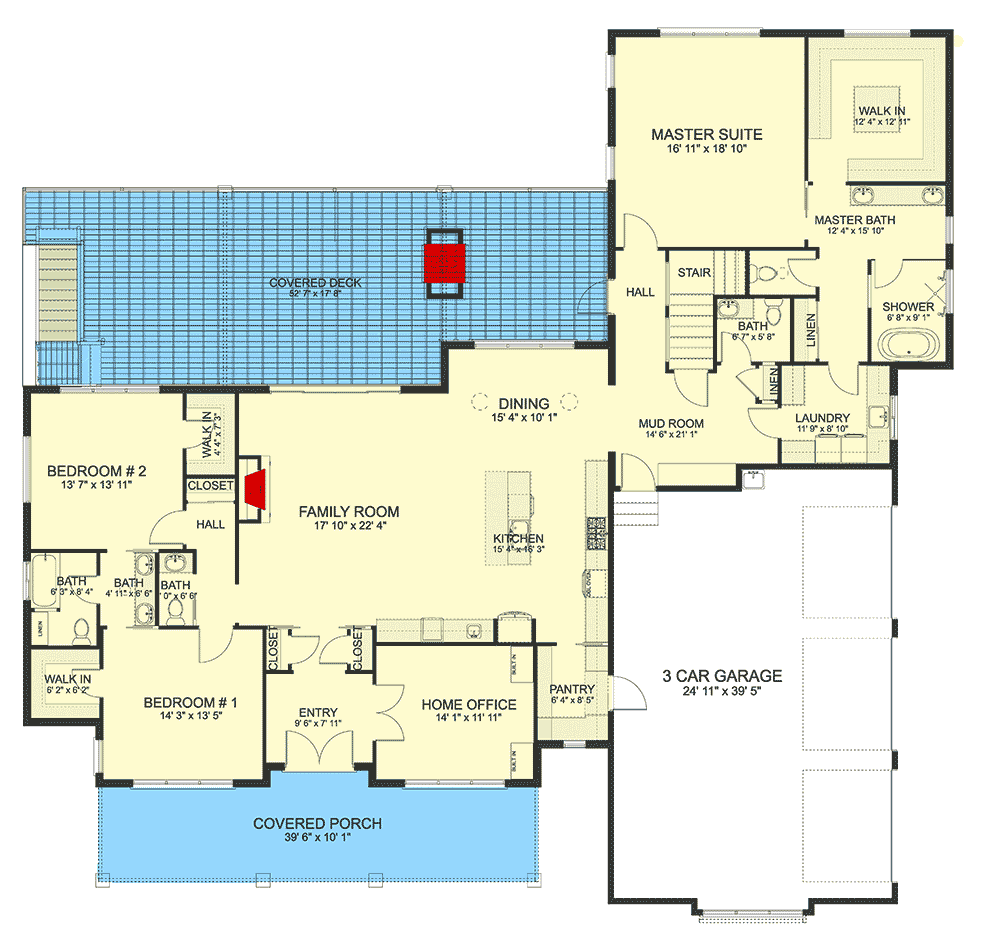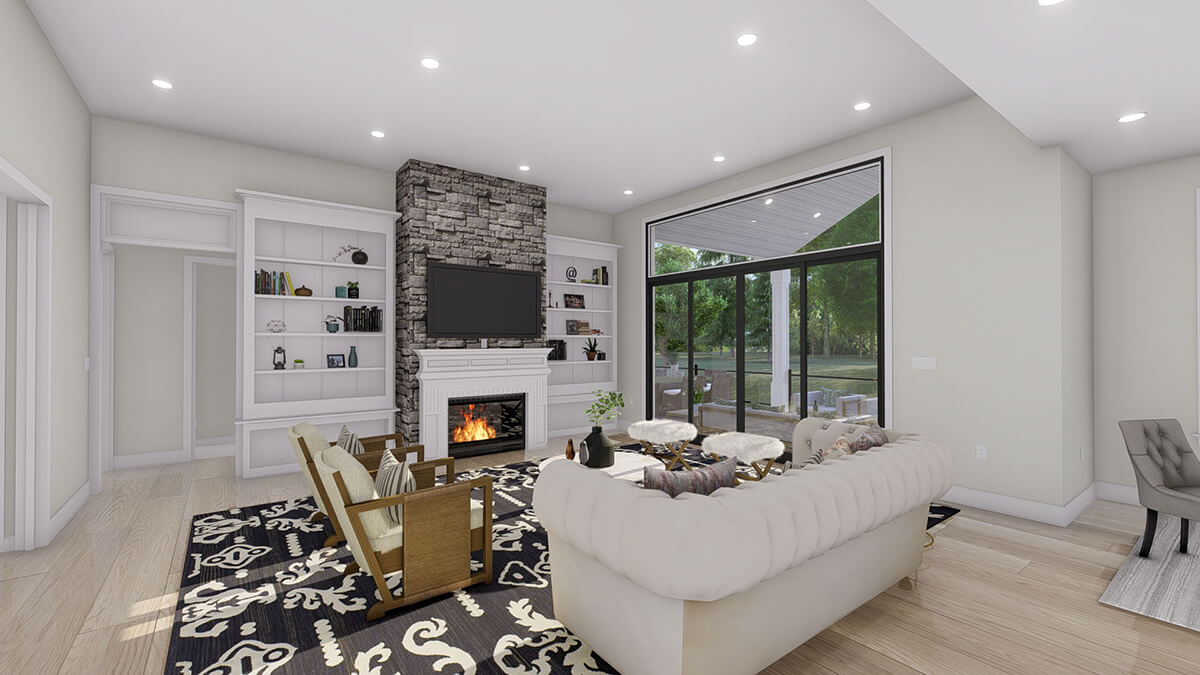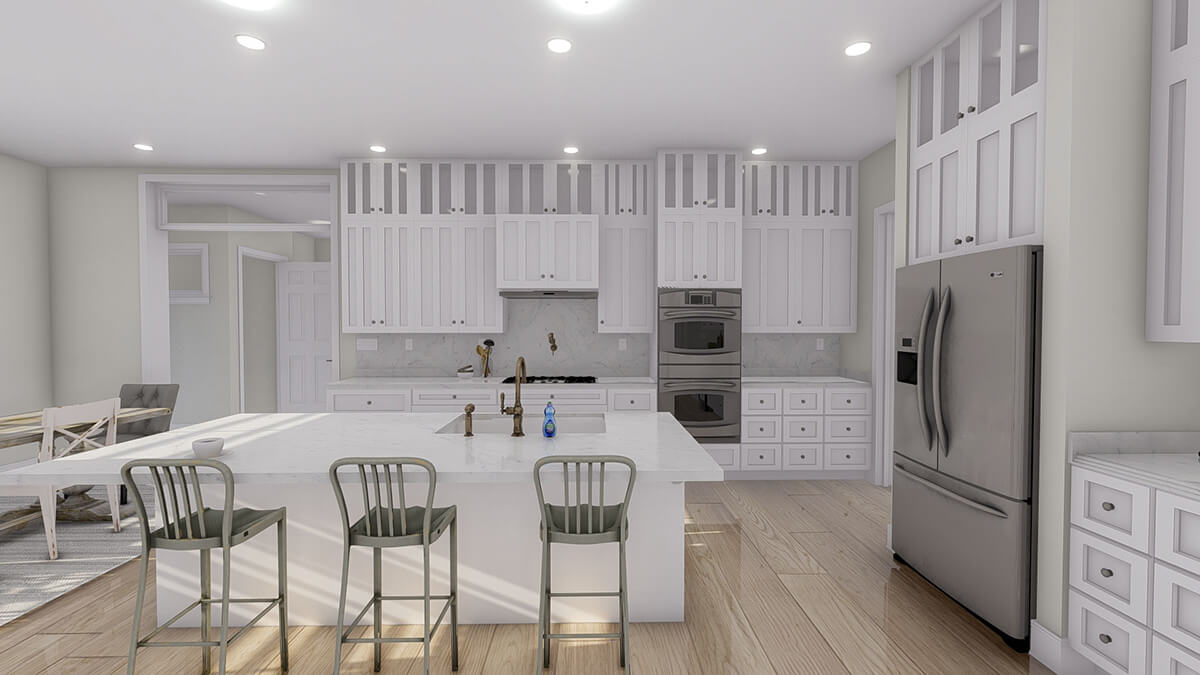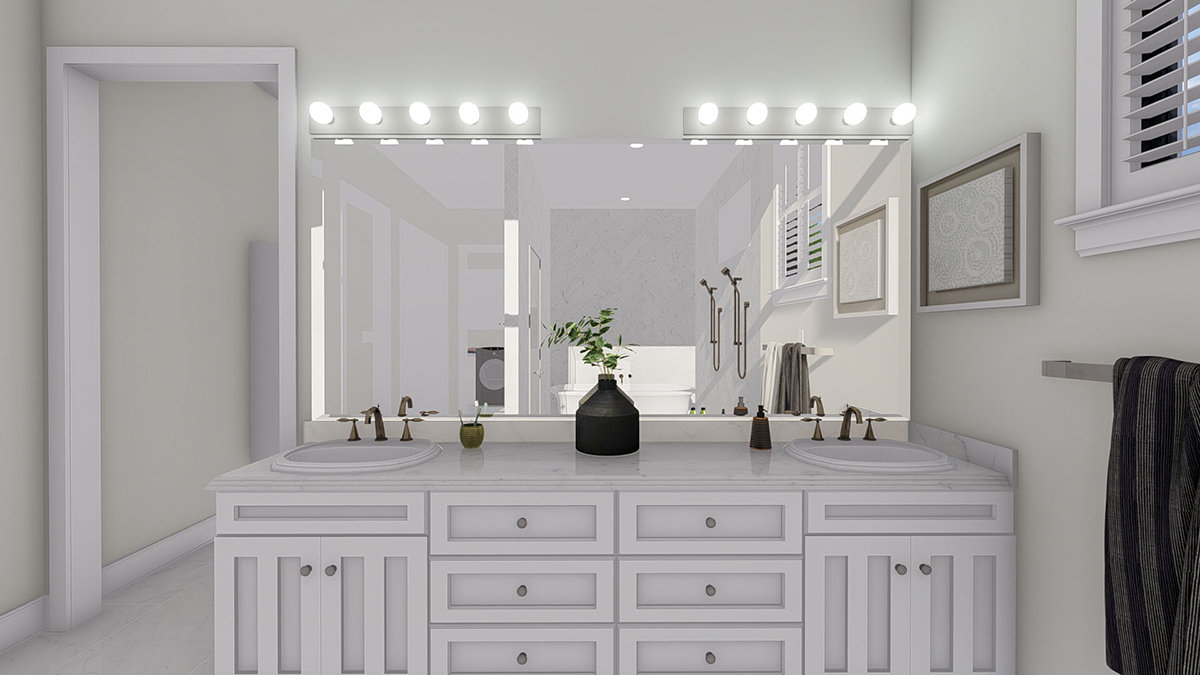
Specifications
- Area: 3,090 sq. ft.
- Bedrooms: 3-5
- Bathrooms: 2.5 – 4.5
- Stories: 1
- Garages: 3
Welcome to the gallery of photos for Modern Farmhouse with Home Office and Optional Lower Level. The floor plans are shown below:























This exclusive 3-bedroom, 1-story Modern Farmhouse house plan combines board and batten siding with stone accents on its exterior. There is also an option to finish a 3,448 square foot lower level.
The open concept layout of this house allows for enjoyable gatherings with friends and family. It seamlessly extends onto an 877 square feet covered deck, which features a double-sided fireplace.
The master suite is conveniently situated behind the 3-car garage, offering privacy. It includes a deluxe ensuite with a wet room, a spacious walk-in closet, and direct access to the laundry room.
On the left side of the home, bedrooms 2 and 3 share a Jack-and-Jill bathroom. Additionally, there is a home office located off the foyer, completing the main level.
The lower level has the potential to serve as a separate living space, as it features its own kitchen in the family room, a private entrance, two bedrooms, an office, and a laundry closet.
Source: Plan 61372UT
