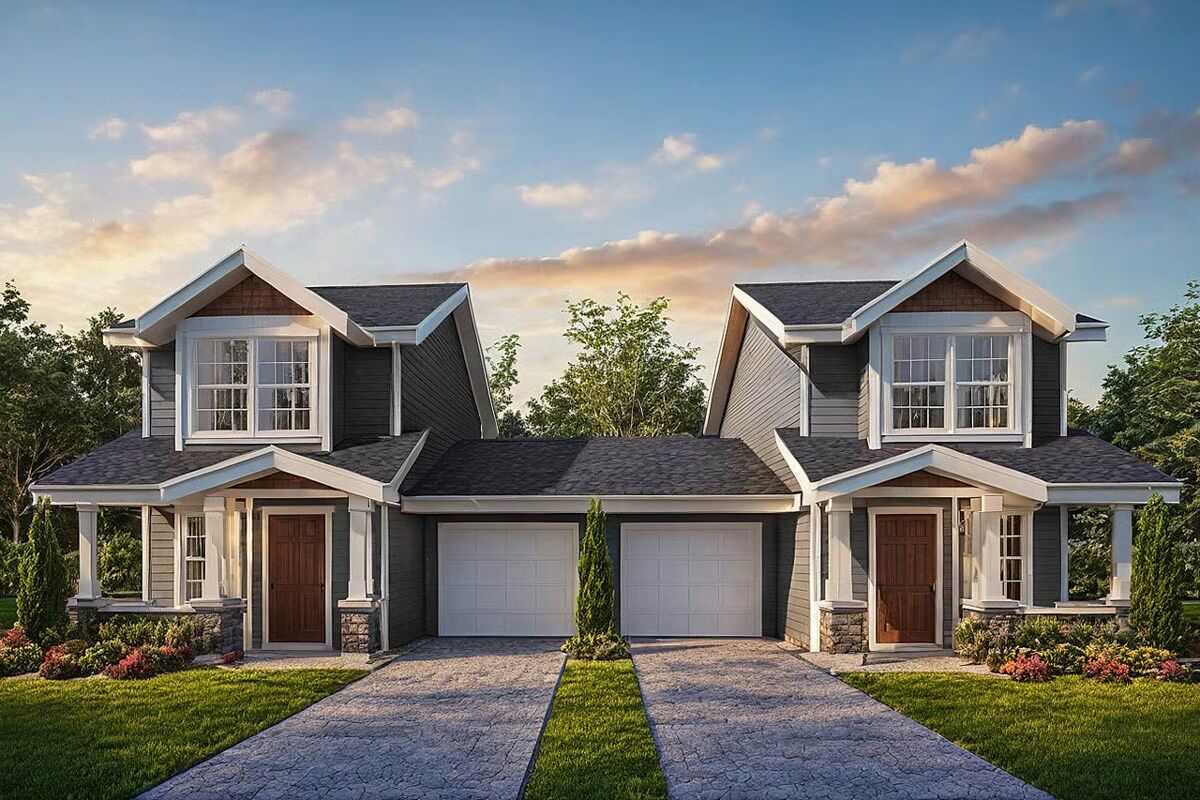
Specifications
- Area: 2,142 sq. ft.
- Units: 2
Welcome to the gallery of photos for Two-Story Duplex House with Symmetrical Units – 1045 Sq Ft Per Unit. The floor plans are shown below:
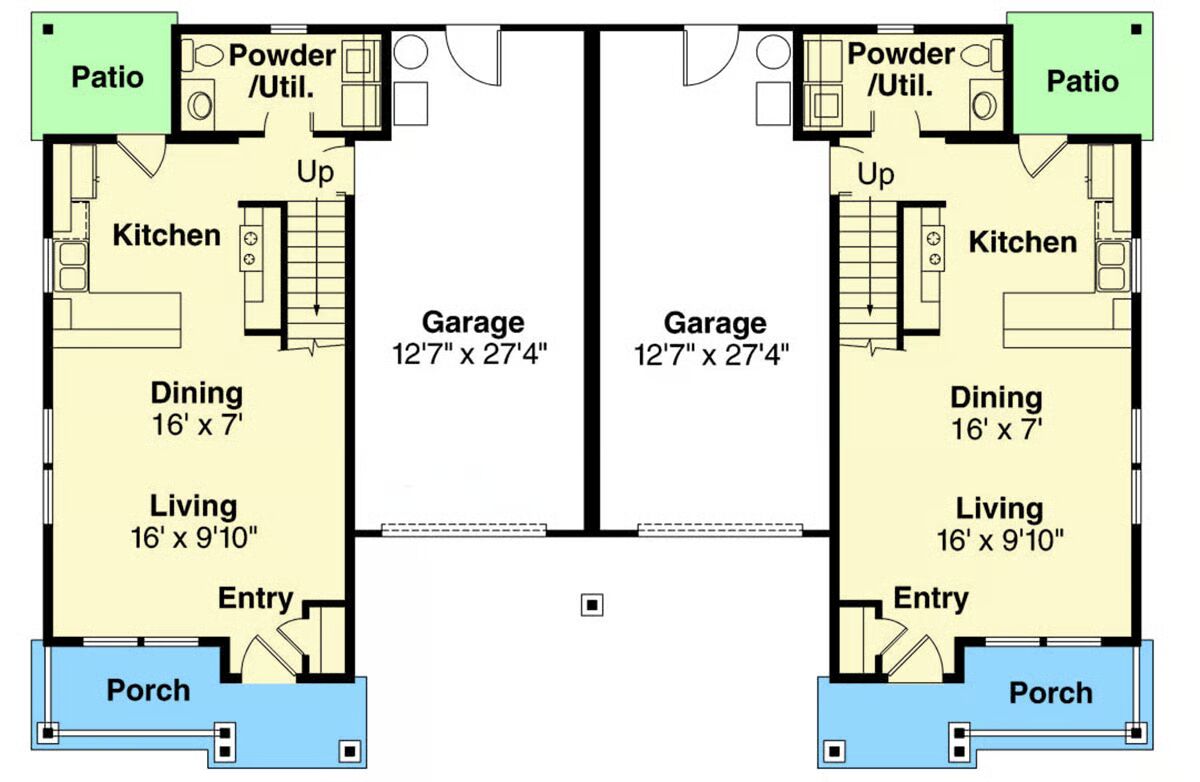
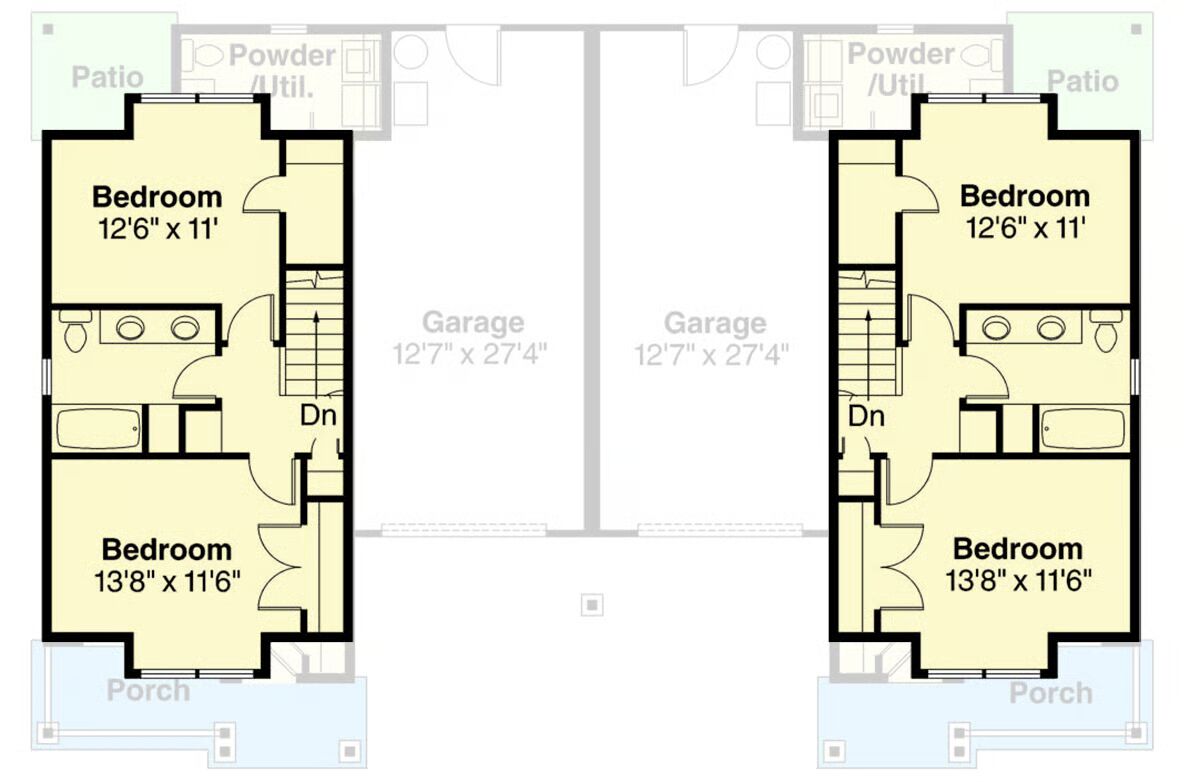
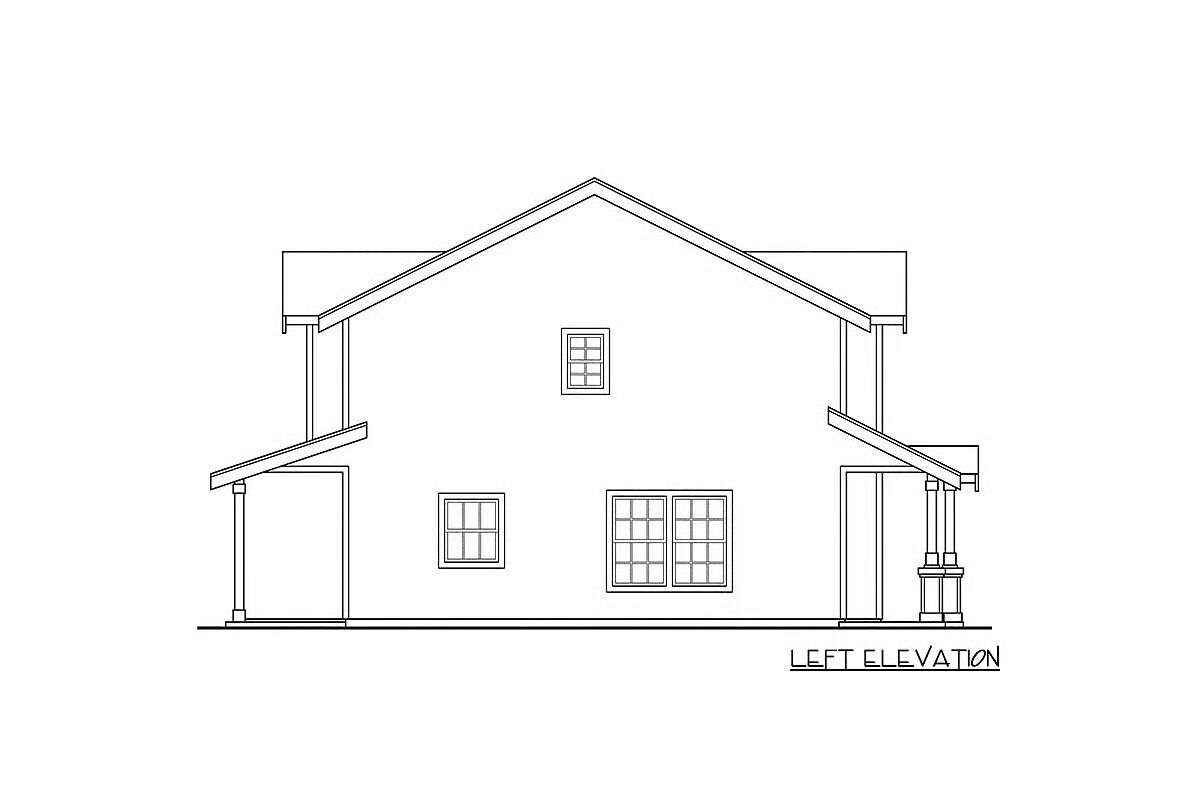
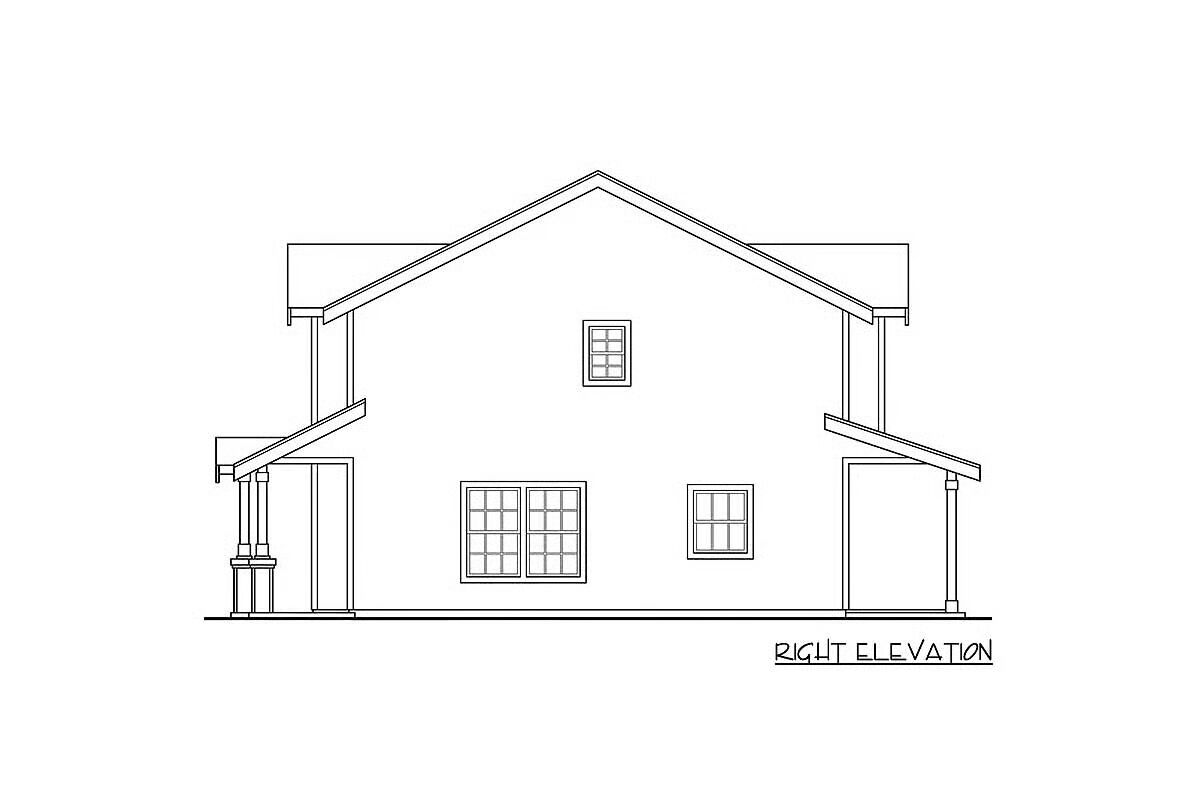
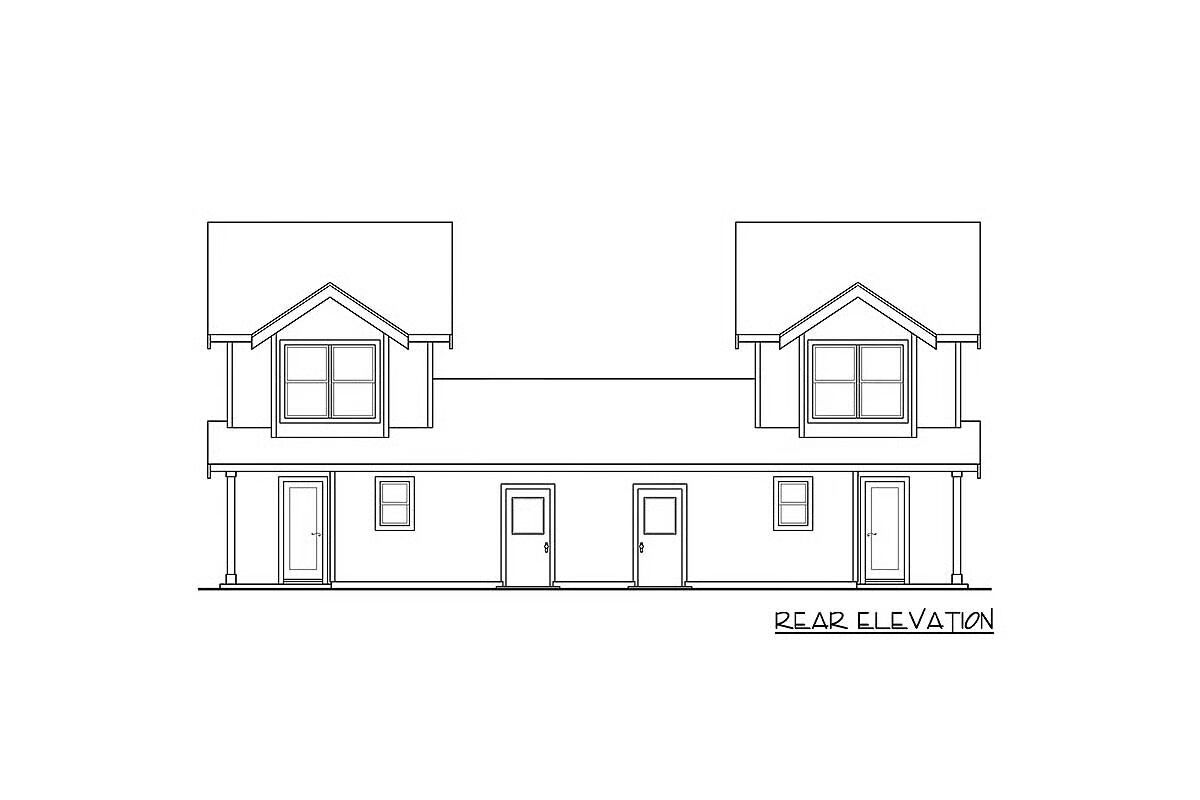

This charming duplex offers the look and feel of a country cottage with the added benefit of privacy. Designed with only the garage walls as shared contact points, each two-story unit is a mirror image of the other, complete with its own fully secluded covered patio.
The inviting exterior features slender posts set on wood-framed bases supporting a low-profile gable roof over the entry porch. A partial wood-sided wall adds privacy, creating a cozy nook ideal for relaxing with a porch swing or outdoor seating.
Inside, the open-concept design combines the living and dining areas with a kitchen that includes a raised eating bar, ample counter space, and cabinets along two walls plus a peninsula.
Natural light floods the space through wide multipaned windows. A utility room and powder bath are conveniently located at the rear, with direct access to the covered patio—perfect for outdoor dining or relaxing, with the option to screen it in for year-round enjoyment.
Upstairs, each unit offers two spacious bedrooms with a full bath and linen storage.
Both bedrooms feature charming window bays, ideal for reading nooks or window seats with storage below, while the rear bedroom enjoys extra square footage and a larger closet.
Blending privacy, charm, and functionality, this duplex makes an excellent choice for comfortable living with a cottage-inspired design.
