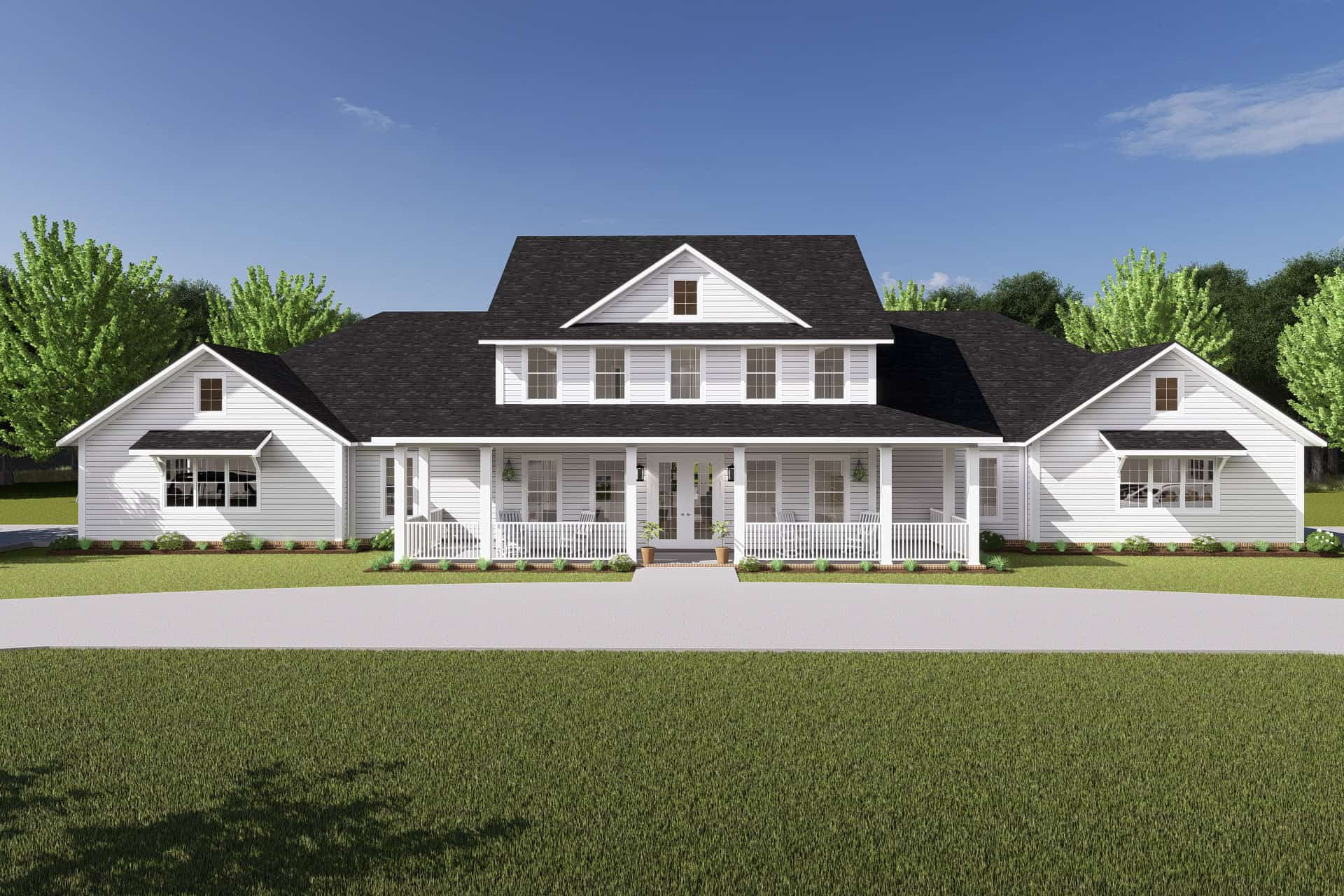
Specifications
- Area: 4,952 sq. ft.
- Bedrooms: 6
- Bathrooms: 4.5
- Stories: 1.5
- Garages: 4
Welcome to the gallery of photos for Modern Farmhouse with 2 Master Bedrooms. The floor plans are shown below:
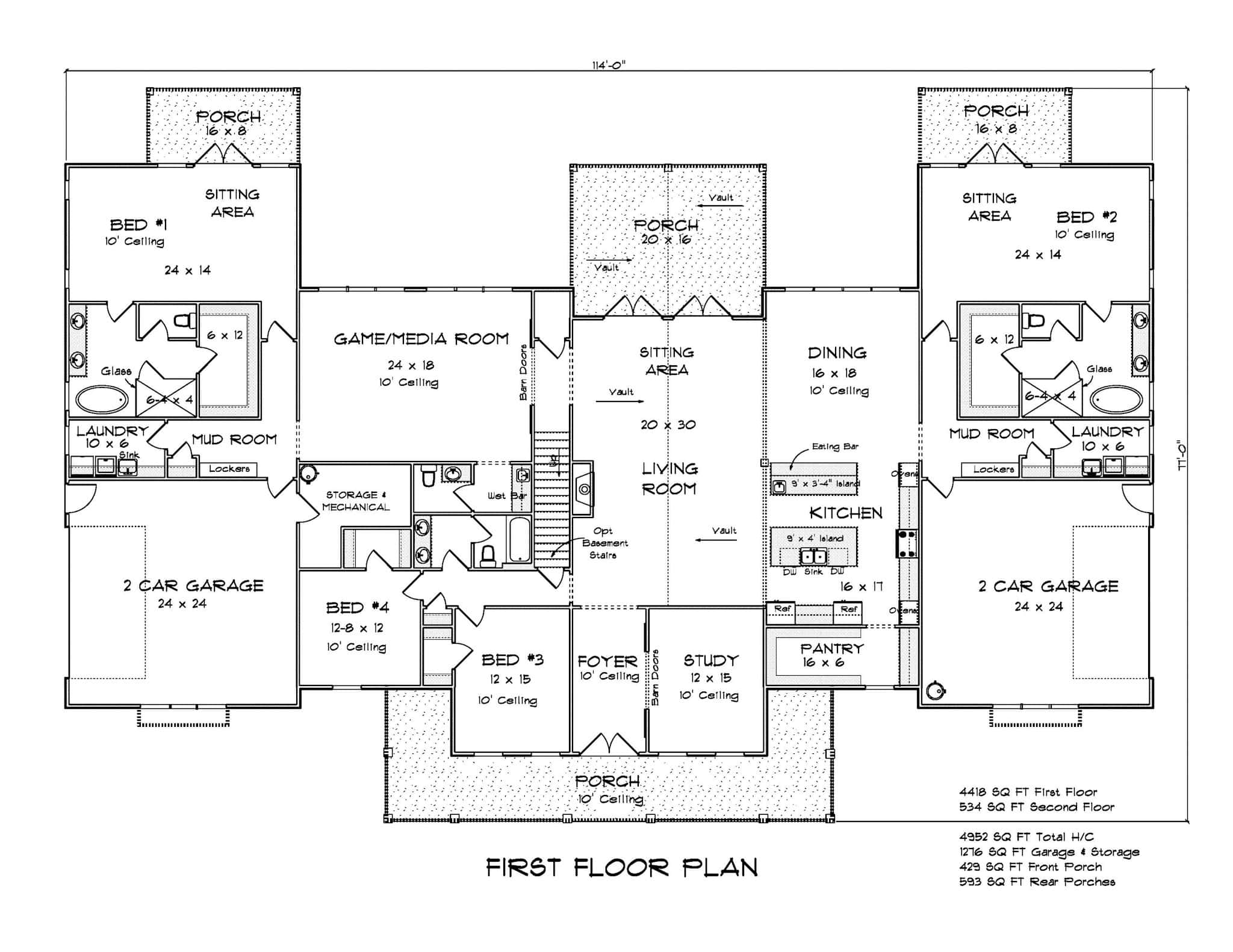
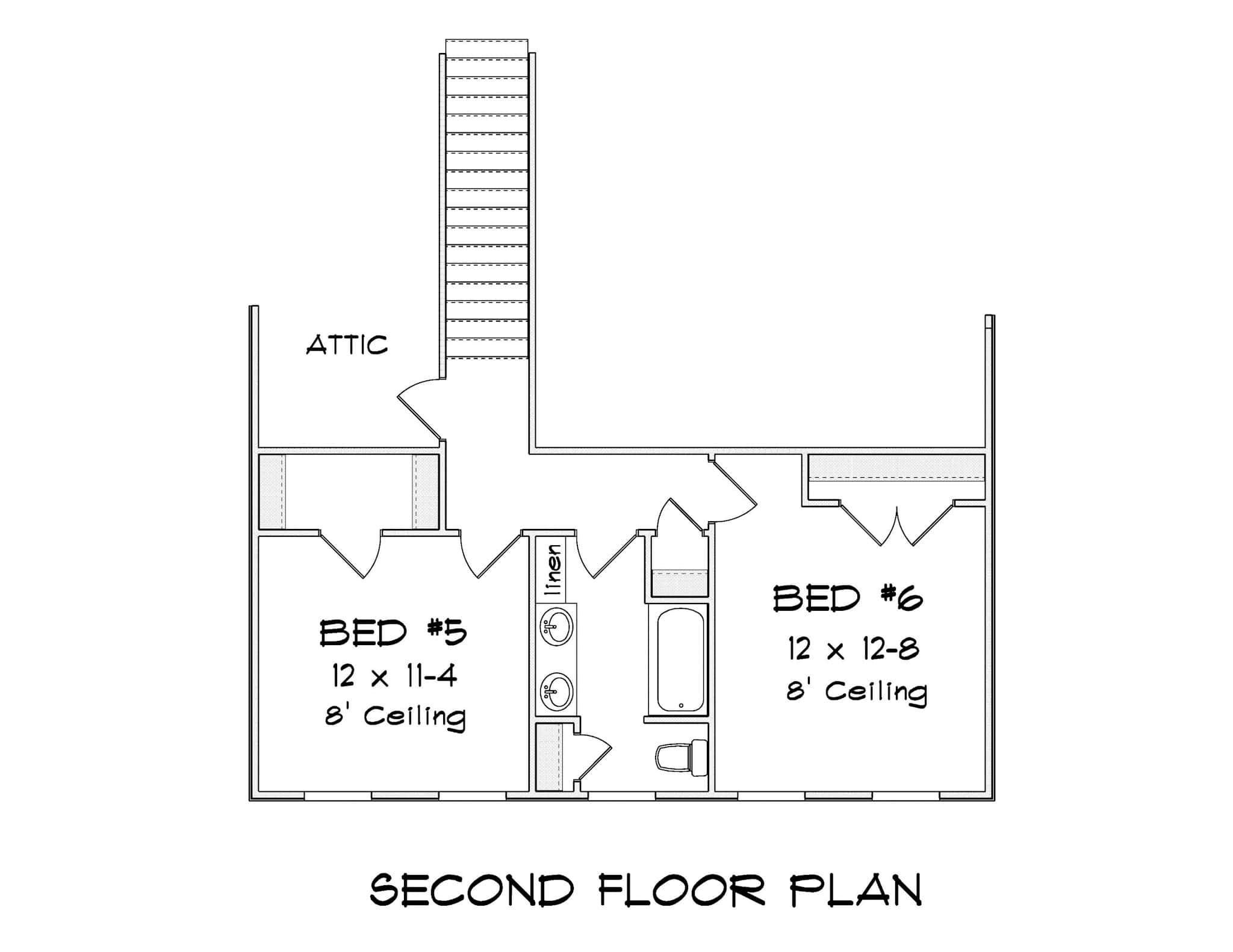
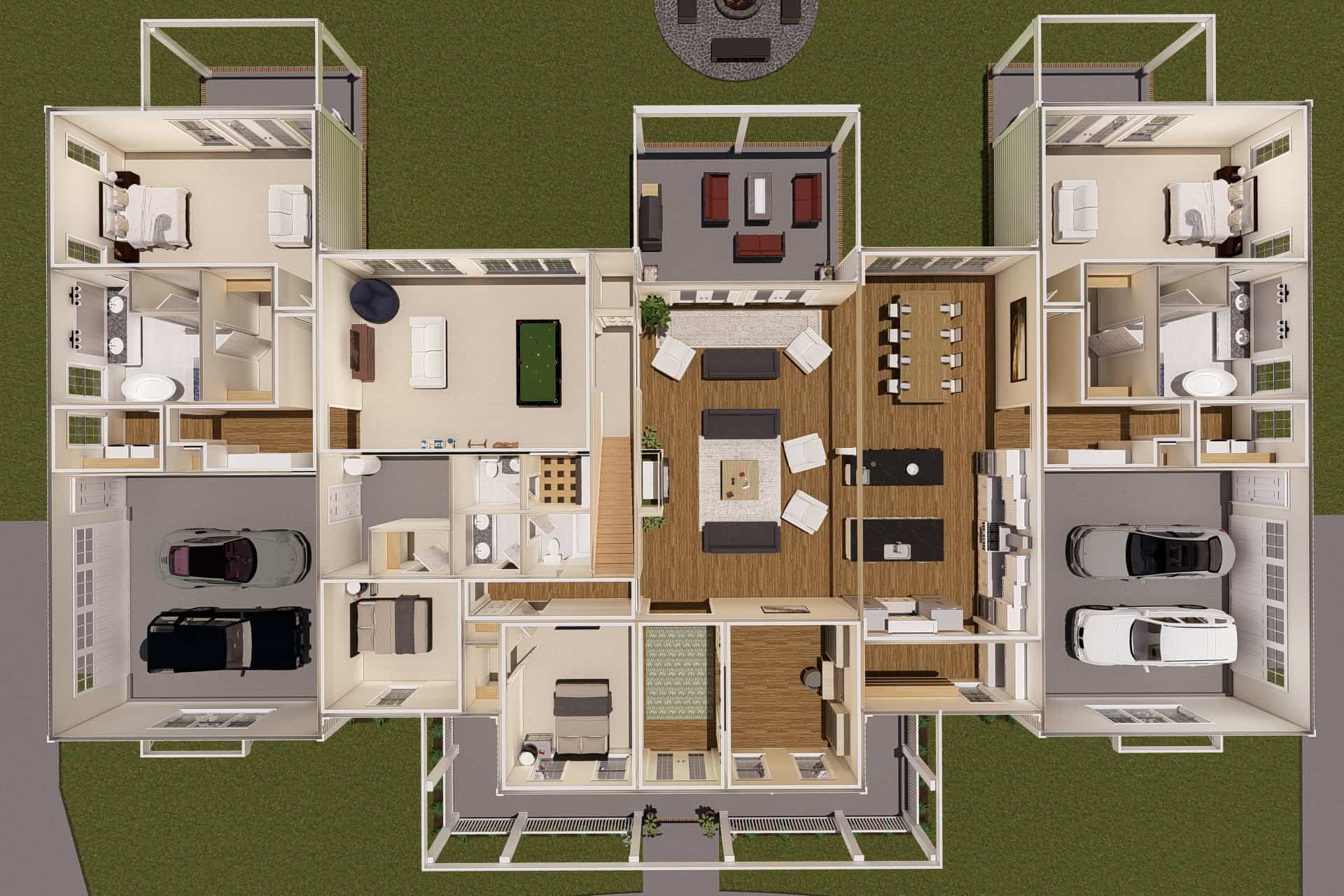
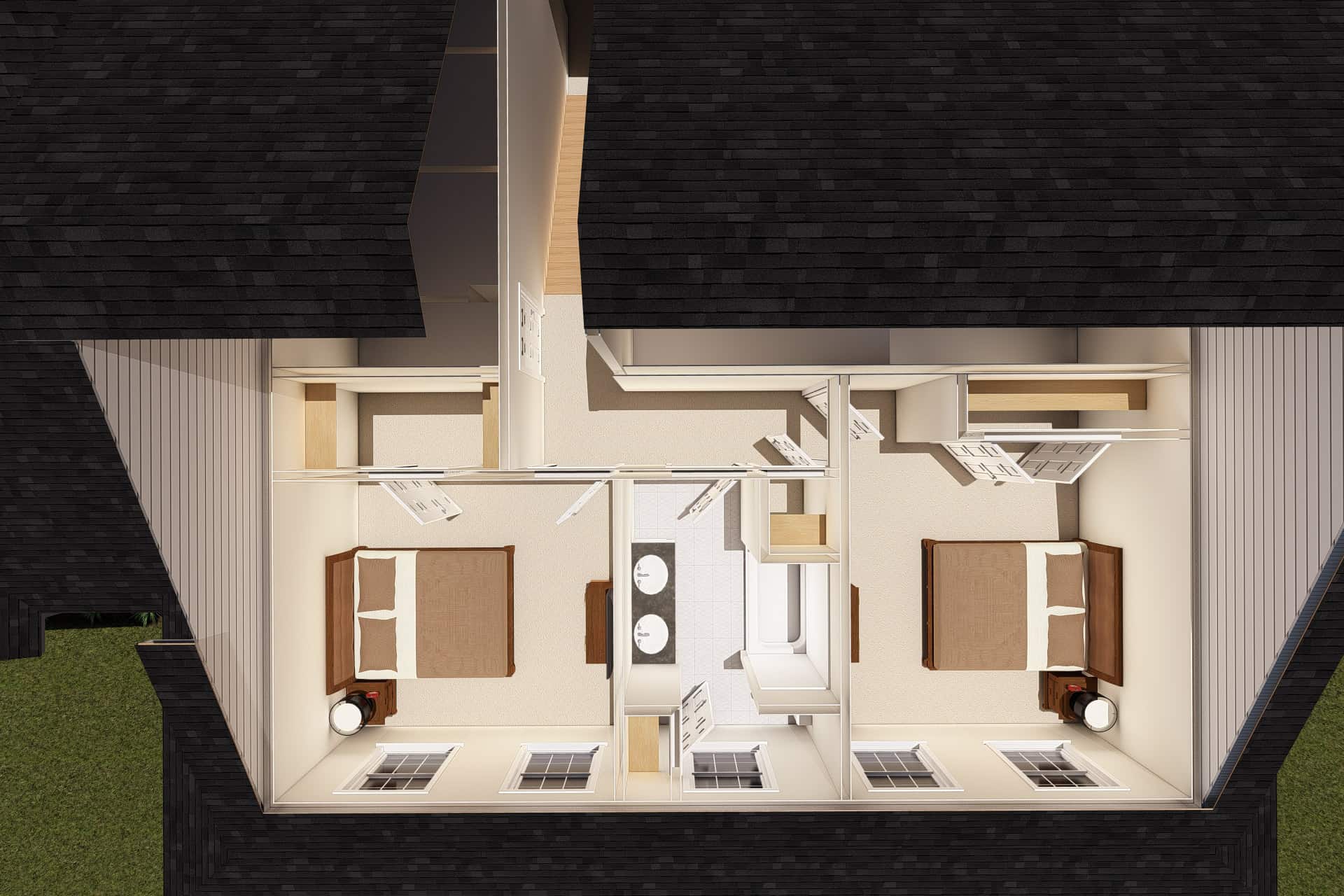

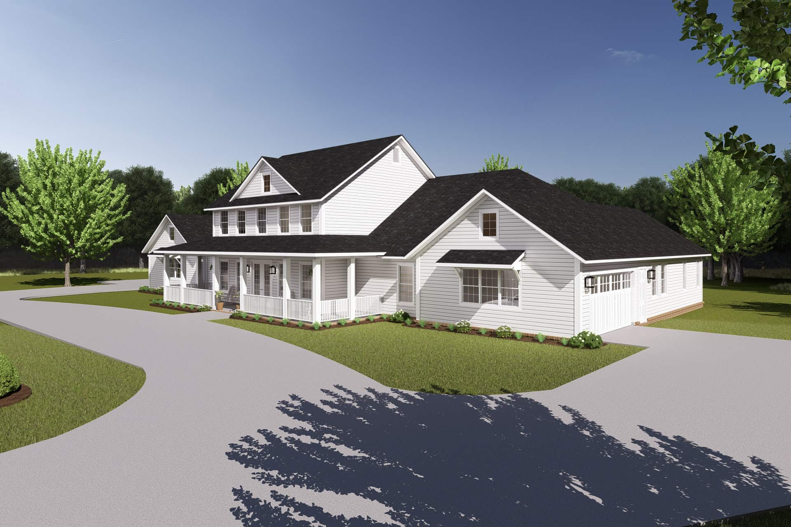
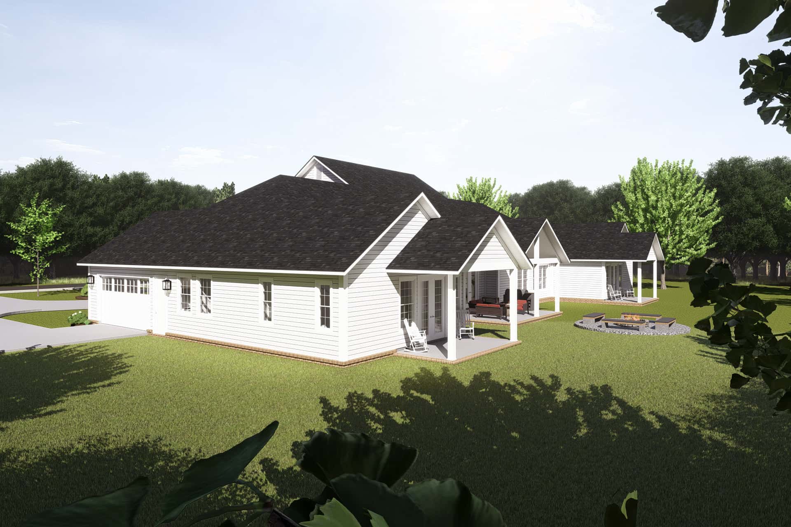
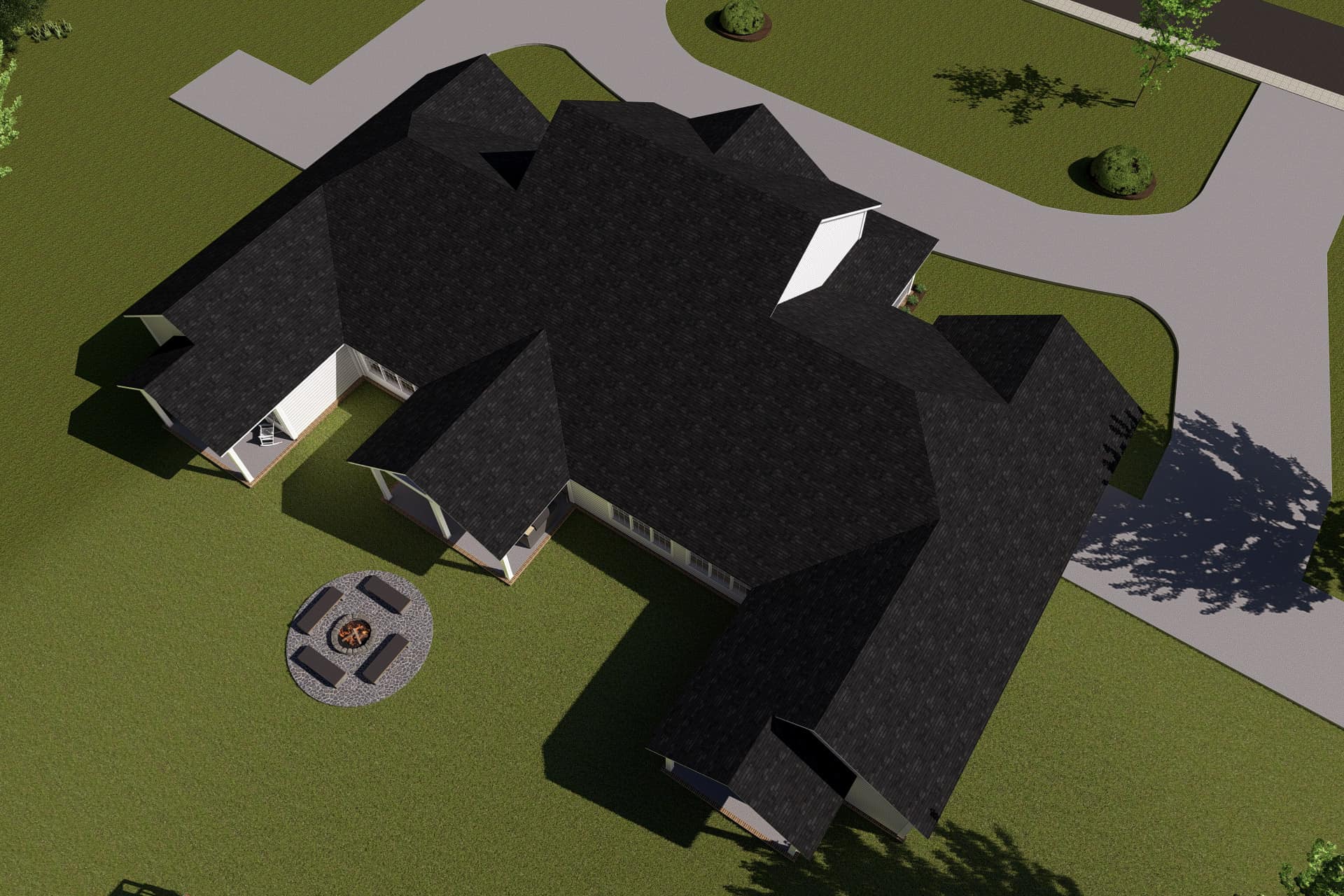
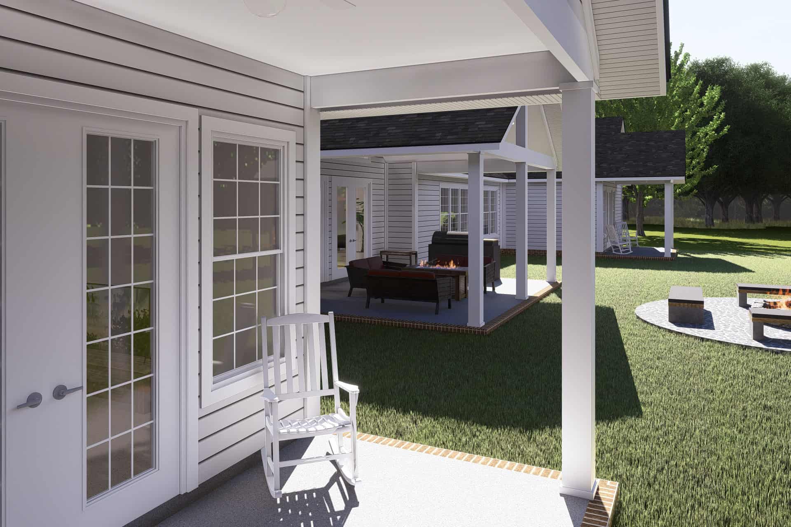
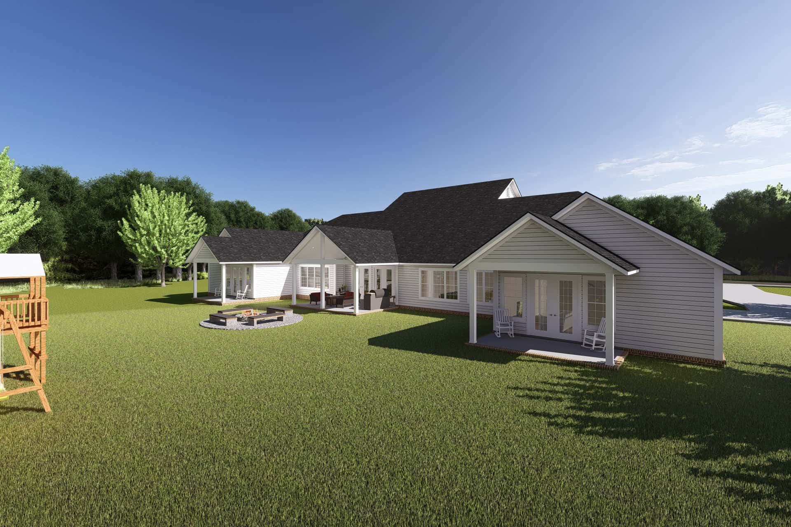
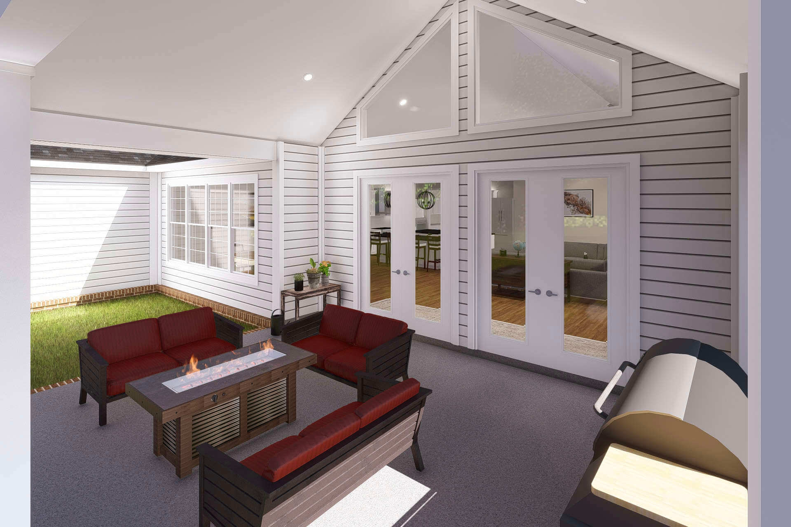
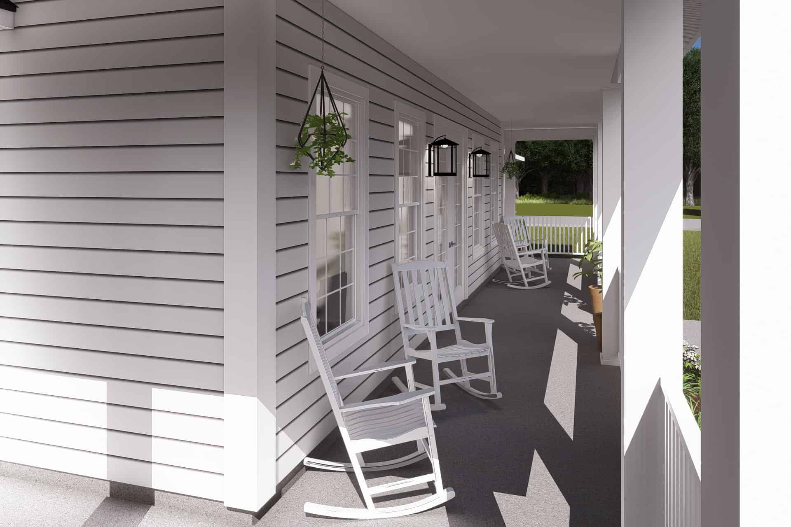
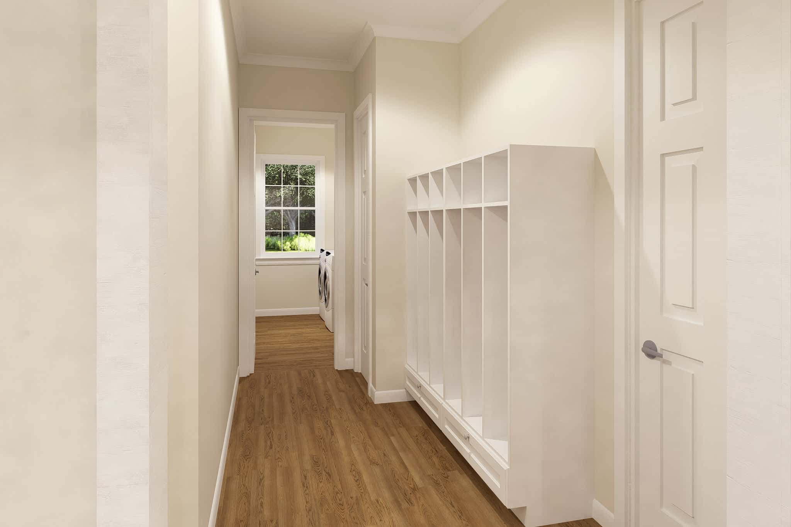
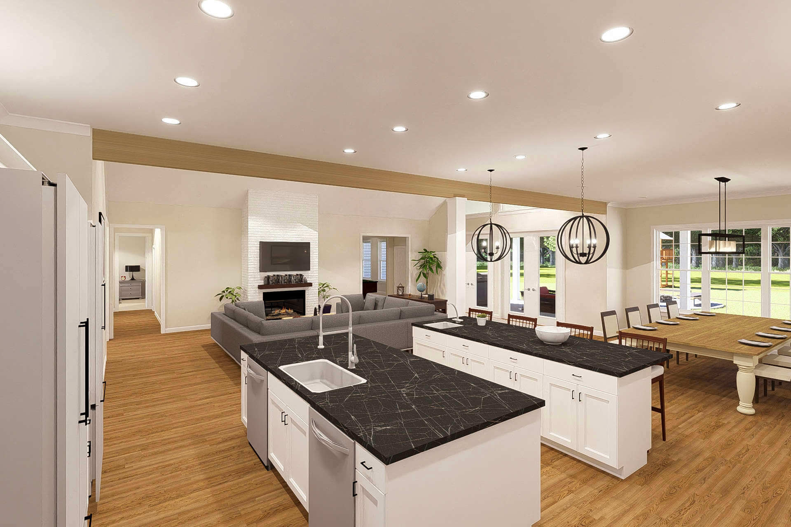
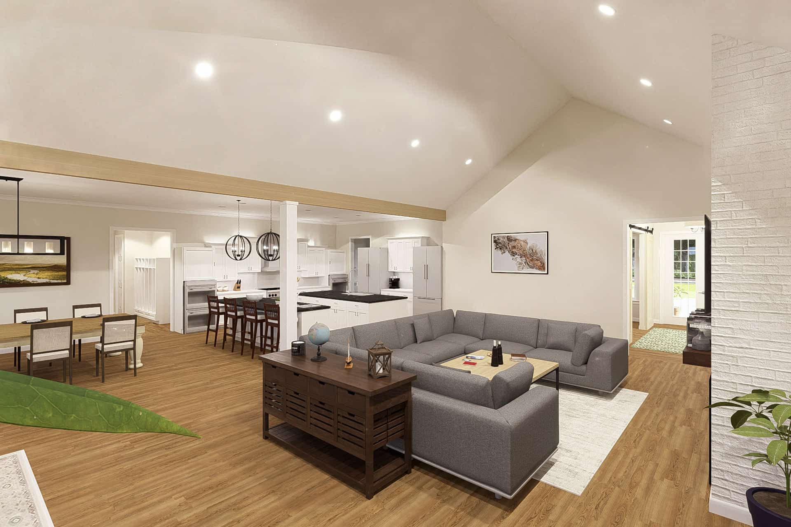
Enhanced by its Modern Farmhouse features, this Craftsman-inspired home covers an expansive 4,952 square feet and features six bedrooms, four and a half baths, and a spacious four-car garage. Furthermore, the property boasts a charming array of amenities:
- Game/Media Room
- Living Room
- Study Room
- Kitchen with a Walk-in Pantry
- Two Master Bedrooms, each equipped with a Walk-in Closet, Master Bathroom, Sitting Area, and a Private Deck
Source: Plan # 178-1420
You May Also Like
3-Bedroom Country Cottage House with Workshop (Floor Plans)
3-Bedroom Simple Country House with Carport (Floor Plans)
Rustic 2-Story Tiny Home with Optional 1-Car Garage (Floor Plans)
4-Bedroom 26-Foot-Wide Modern House Under 1900 Square Feet (Floor Plans)
Double-Story, 5-Bedroom Modern Farmhouse With Outdoor Living (Floor Plans)
Duplex with 2 Bed 898 Square Foot Units (Floor Plans)
Single-Story, 4-Bedroom The Clarkson Ranch Home (Floor Plans)
Double-Story, 4-Bedroom Exclusive Modern Farmhouse with Den (Floor Plans)
4-Bedroom Super-Luxurious Mediterranean House (Floor Plans)
Lake House With 2nd-Floor Master Suite - 2003 Sq Ft (Floor Plans)
5-Bedroom McCartney Craftsman-Style House (Floor Plans)
4-Bedroom Contemporary Transitional Home with Outdoor Fireplace - 3358 Sq Ft (Floor Plans)
Single-Story, 3-Bedroom Barndominium-Style House With Cathedral Ceiling & Exposed Beams (Floor Plan)
4-Bedroom Brick-Clad Acadian House with Large Covered Patio - 2222 Sq Ft (Floor Plans)
Contemporary Craftsman with 3 Car Garage (Floor Plans)
3-Bedroom Modern Farmhouse Under 3,000 Square Feet Featuring an Oversized 5-Bay Garage (Floor Plans)
Single-Story, 3-Bedroom House With 2 Bathrooms & Options For Basement Or Garage (Floor Plans)
Rustic Craftsman Home Under 2,400 Square Feet with Bonus Expansion (Floor Plans)
Double-Story, 5-Bedroom Riverview Modern Farmhouse Style House (Floor Plans)
3-Bedroom Traditional House (Floor Plans)
Double-Story, 4-Bedroom The Hartford: Elegant Brick House (Floor Plans)
Rustic Hill Country House with 2-story Great Room (Floor Plans)
Mountain Lodge with Views (Floor Plans)
3-Bedroom Coastal-Inspired Craftsman House with Loft, and Covered Outdoor Living (Floor Plans)
4-Bedroom Traditional House with 2 Game Rooms Above a 3-Car Garage (Floor Plans)
Cozy Traditional Home with Two Master Bath Options (Floor Plans)
2-Bedroom, Contemporary Garage with Apartment (Floor Plans)
Single-Story, 3-Bedroom St. Martin House (Floor Plans)
3-Bedroom Contemporary One-Story Home with Scullery and Home Office (Floor Plans)
5-Bedroom The Wallace: Rustic Craftsman (Floor Plans)
3-Bedroom Charming Craftsman Home With Split Bedrooms & Loft
4-Bedroom Superb One-level House with Large Covered Porch (Floor Plans)
3-Bedroom Barndominium-Style Farmhouse with 1,008 Sq. Ft. 3-Car Garage (Floor Plans)
Single-Story, 5-Bedroom Stunning Tuscan Abode (Floor Plan)
3-Bedroom, The Liberty Hill (Floor Plans)
Single-Story, 3-Bedroom Multi-Generational Modern Farmhouse with Wraparound Porch (Floor Plans)
