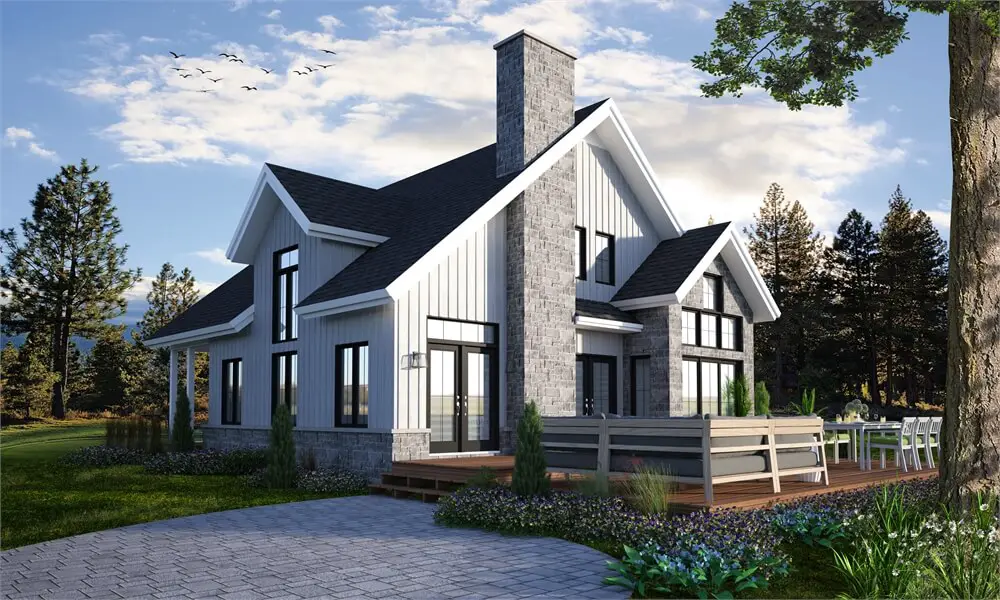
Specifications
- Area: 1,876 sq. ft.
- Bedrooms: 3
- Bathrooms: 2.5
- Stories: 2
- Garage: 0
Welcome to the gallery of photos for The Touchstone 3: Award-Winning Cottage Style House. The floor plans are shown below:
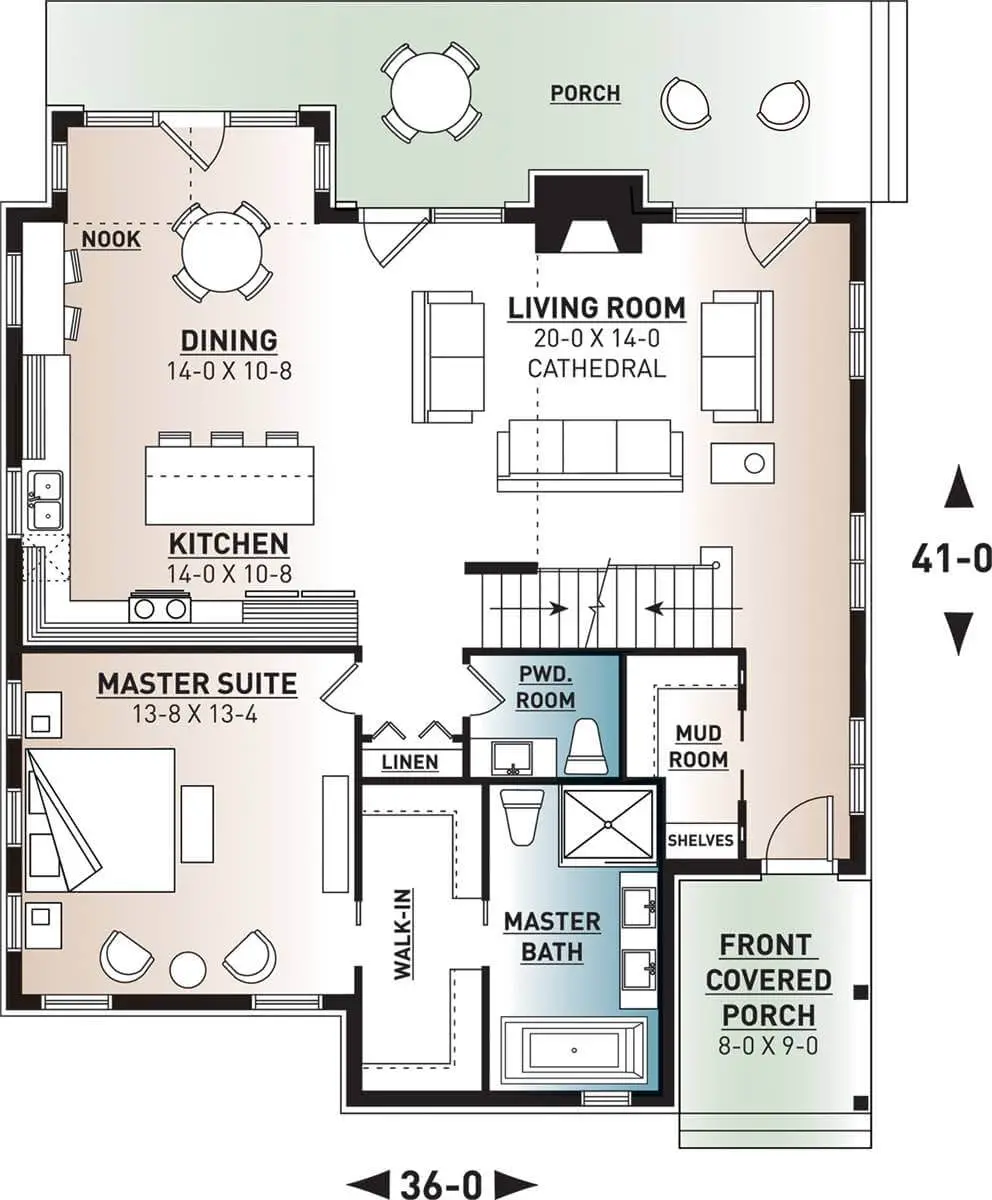
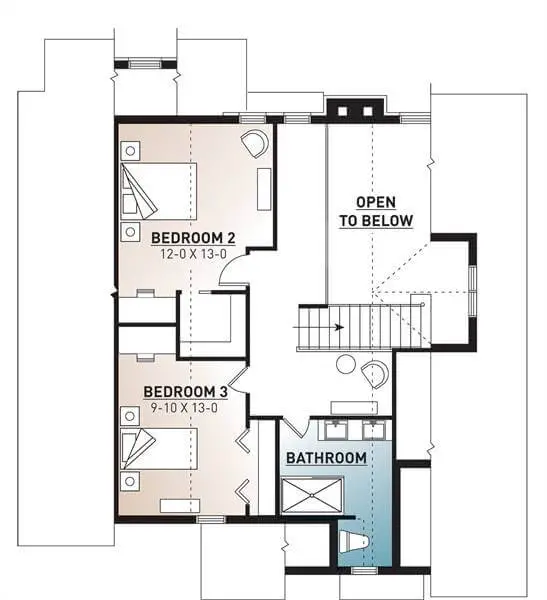
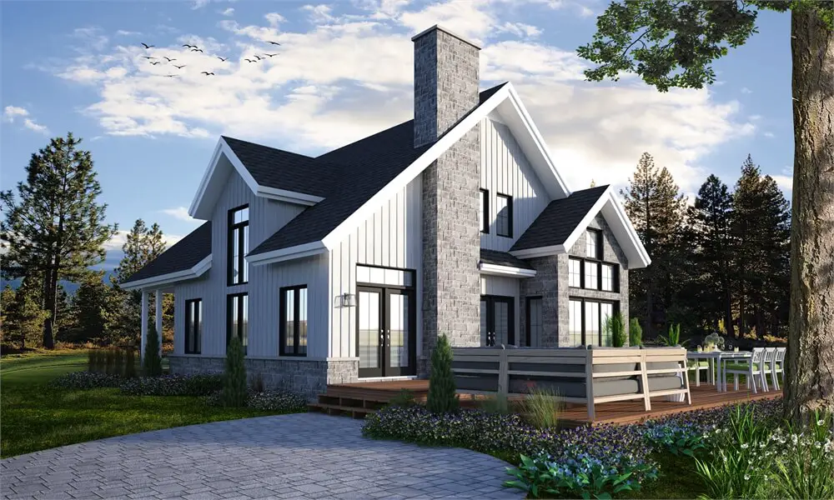
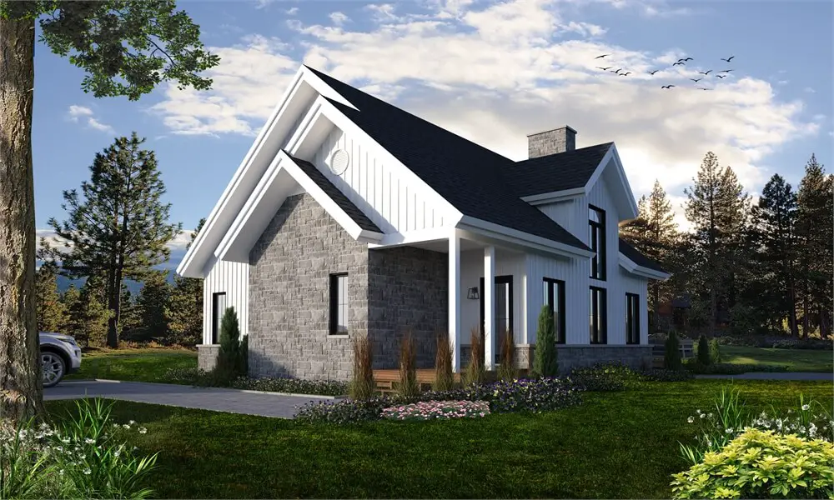
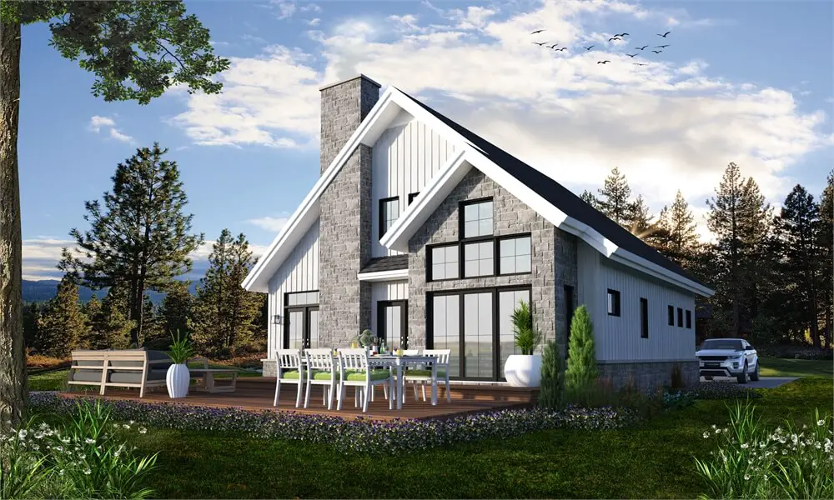
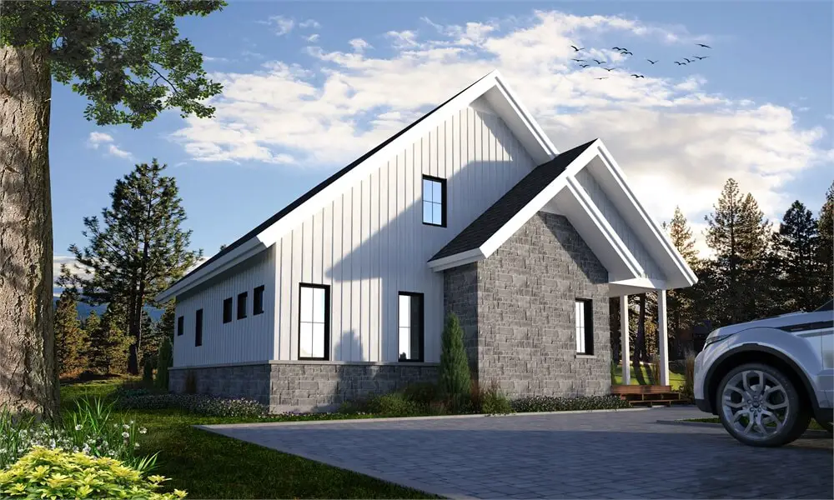
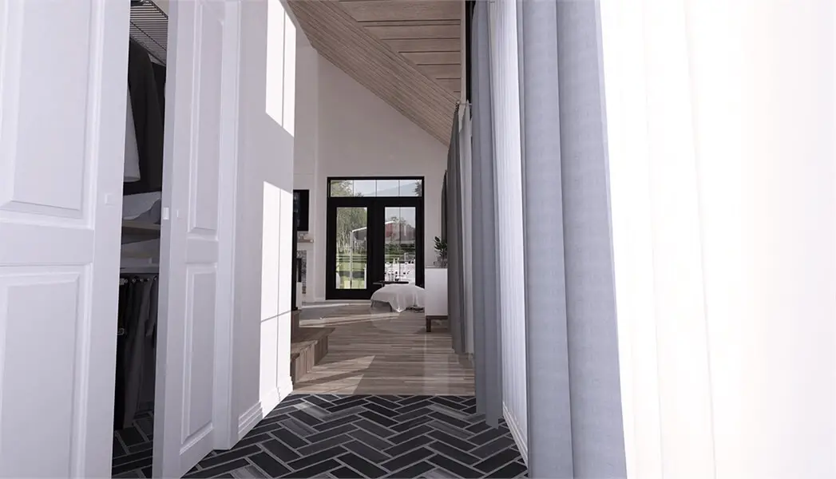
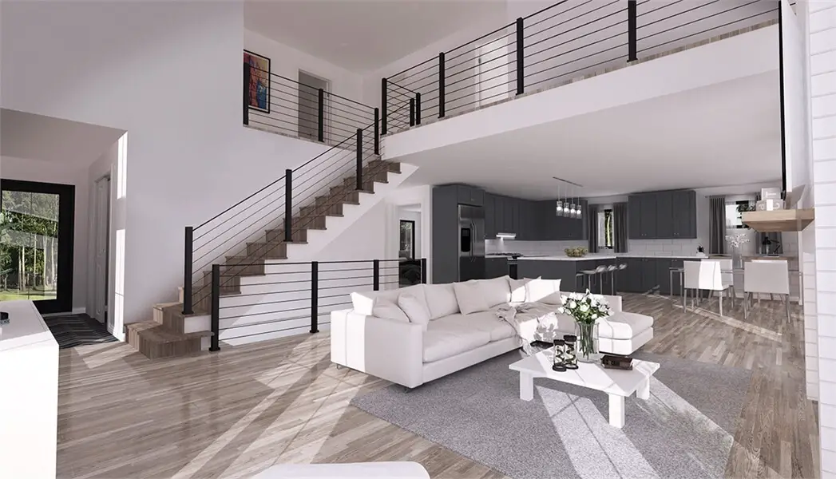
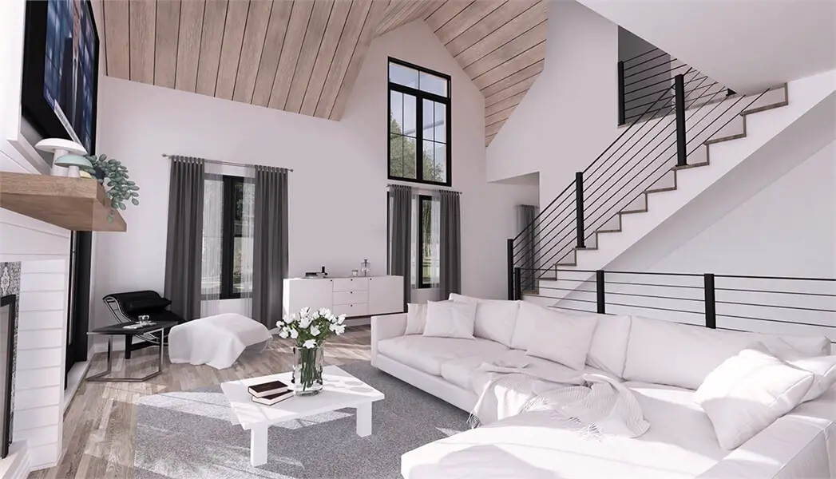
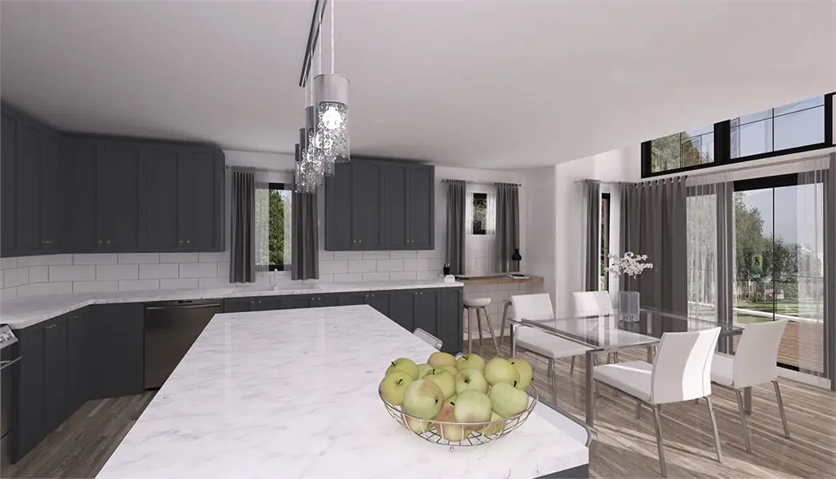
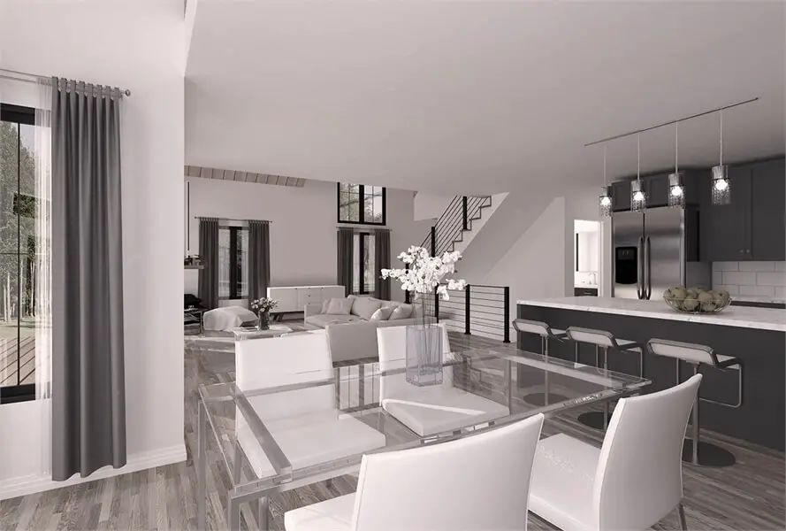
Introducing The Touchstone 3: an award-winning cottage-style house.
This highly sought-after two-story dwelling spans 1,876 square feet and has been meticulously designed by the architect to exude a modern farmhouse charm.
The exterior showcases a captivating blend of stone and batten siding, creating an alluring aesthetic.
In response to the valuable feedback received from our esteemed customers and builders, the architect has incorporated popular features and upgrades into the plan.
Notable enhancements include the expansion of the first floor by 5 feet, resulting in a more spacious layout.
The kitchen and dining area have been thoughtfully redesigned into an L-shaped configuration, offering a generous amount of space.
Additionally, a powder room and a private master bath have been added for added convenience and luxury.
On the upper level, you will find two inviting bedrooms and a bath that provides a scenic view of the impressive two-story living room below.
The Touchstone 3 epitomizes both functionality and elegance, making it an ideal choice for those seeking a harmonious blend of classic cottage design and contemporary appeal.
Source: Plan THD-7378
