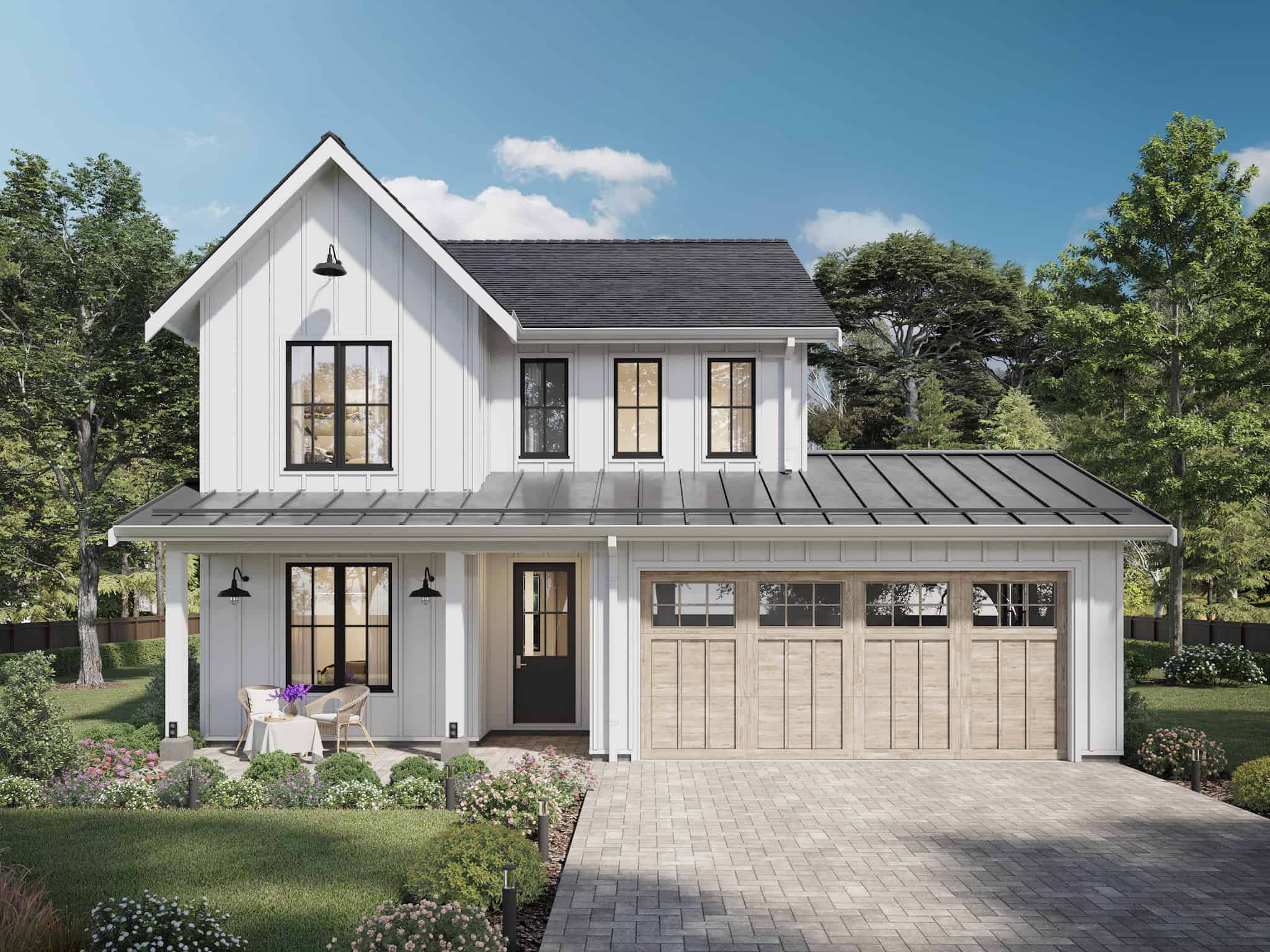
Specifications
- Area: 2,272 sq. ft.
- Bedrooms: 4
- Bathrooms: 2.5
- Stories: 2
- Garages: 2
Welcome to the gallery of photos for Modern Farmhouse Plan with Nursery Room. The floor plans are shown below:
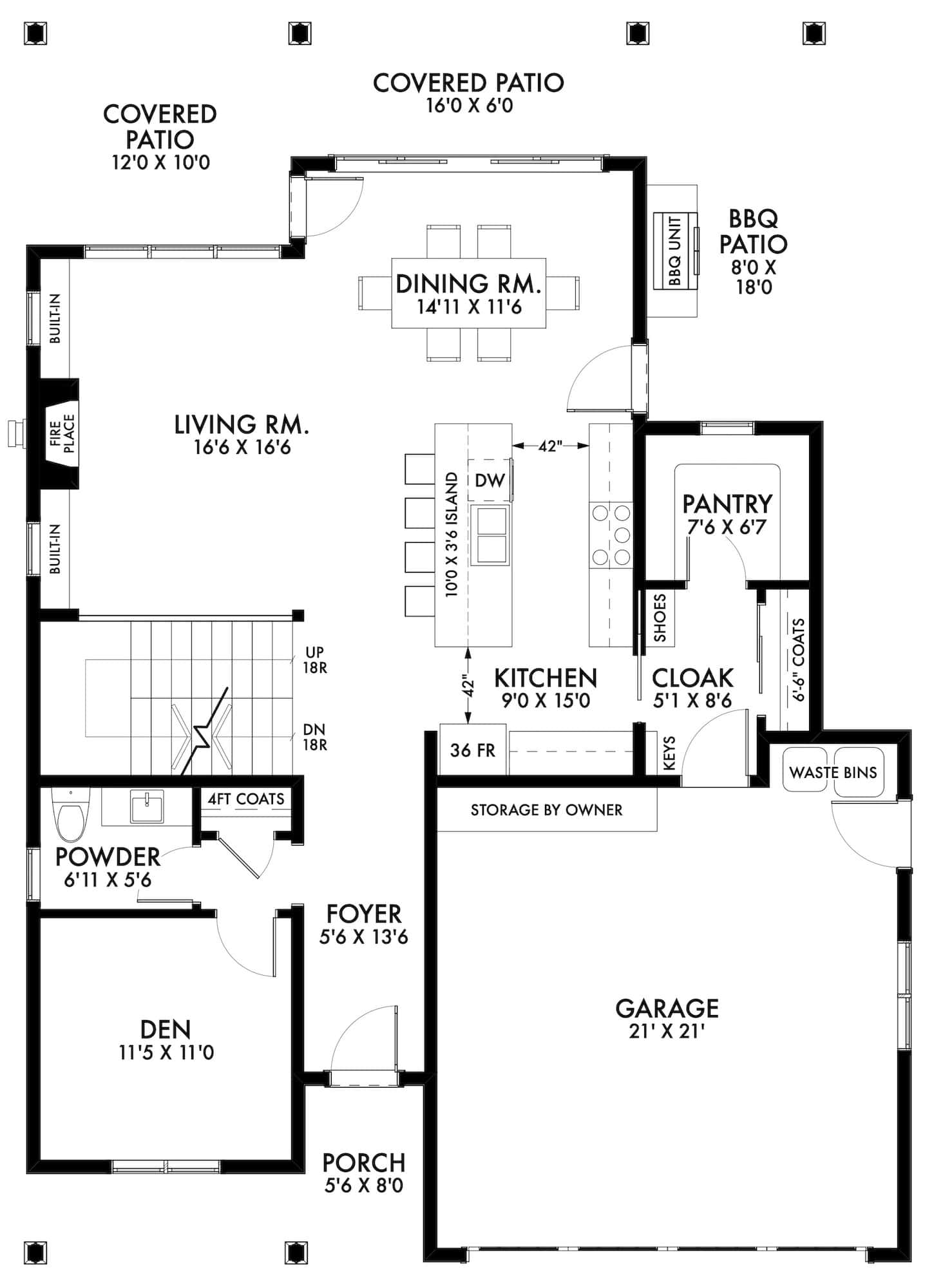
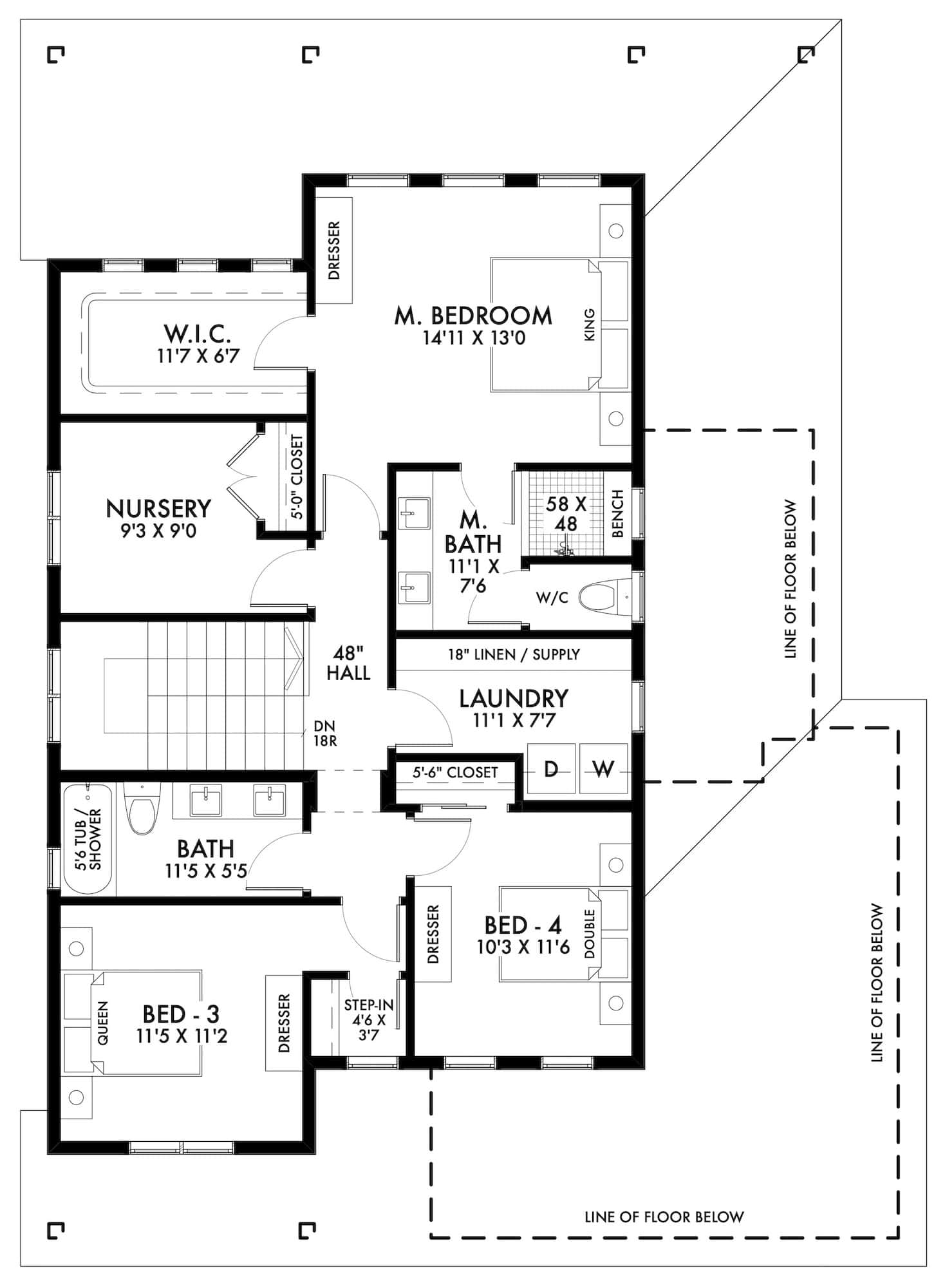
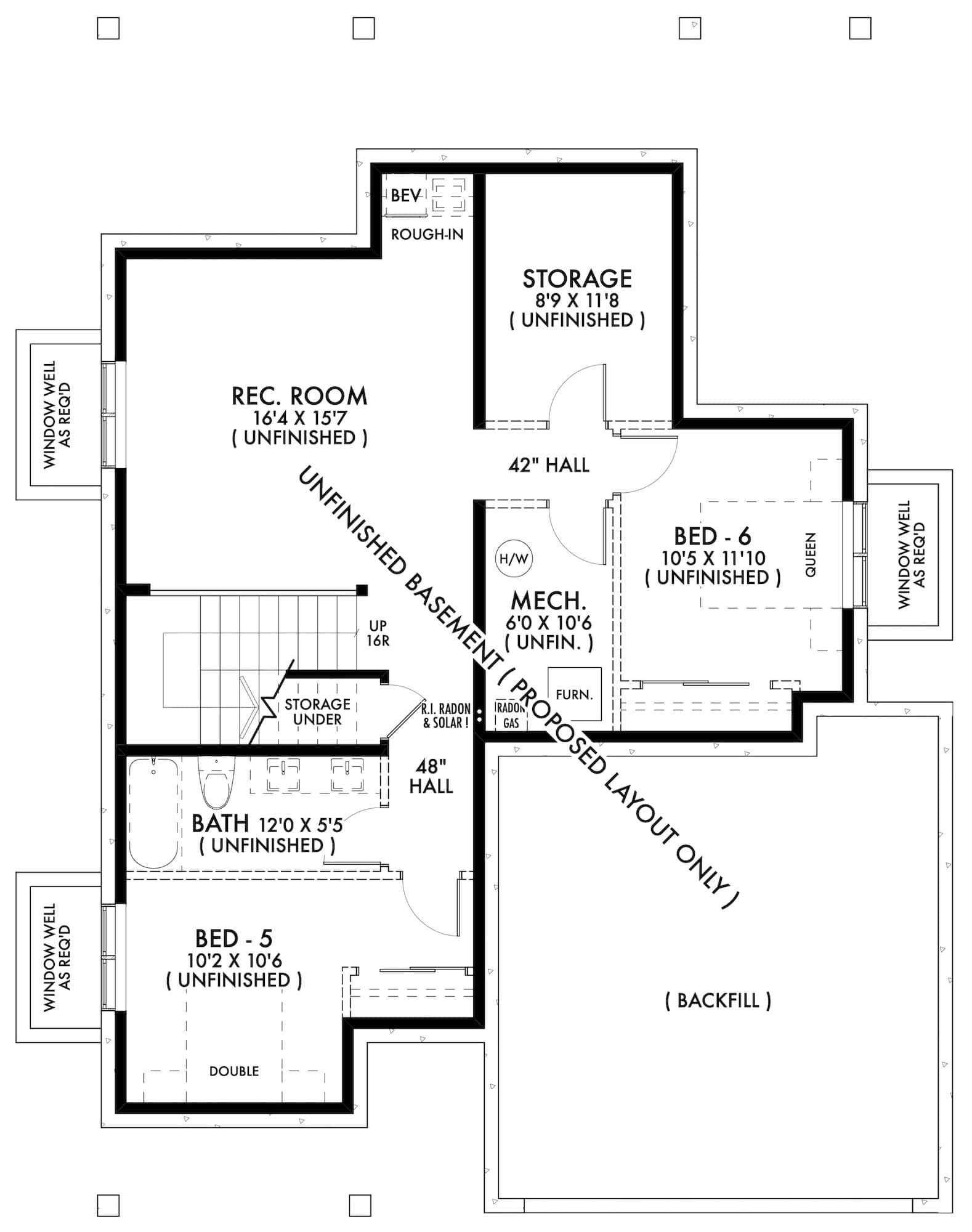

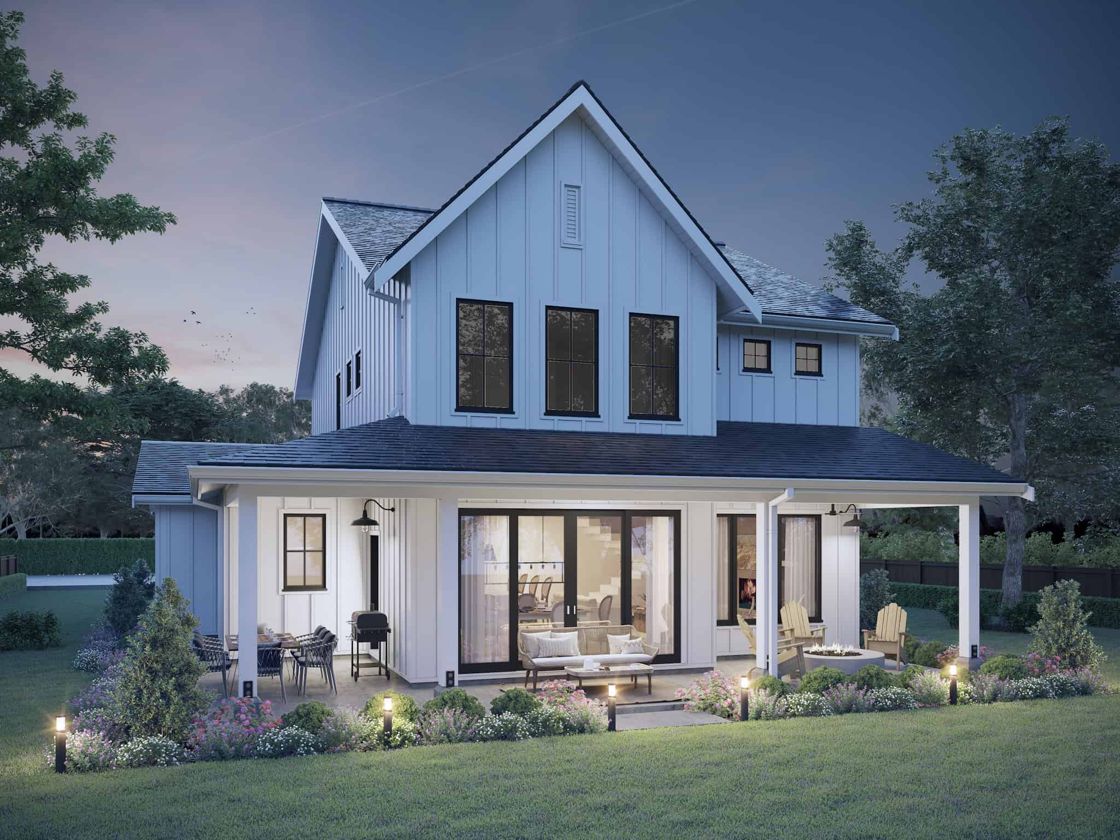
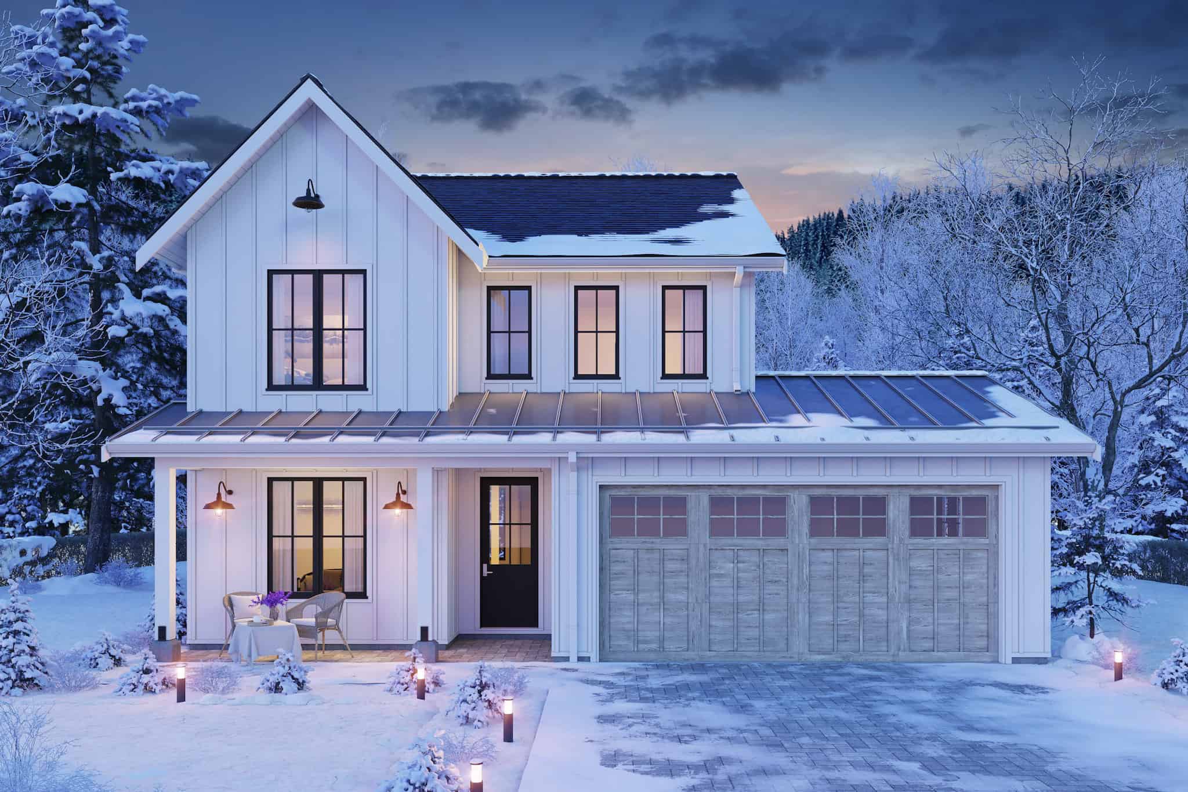
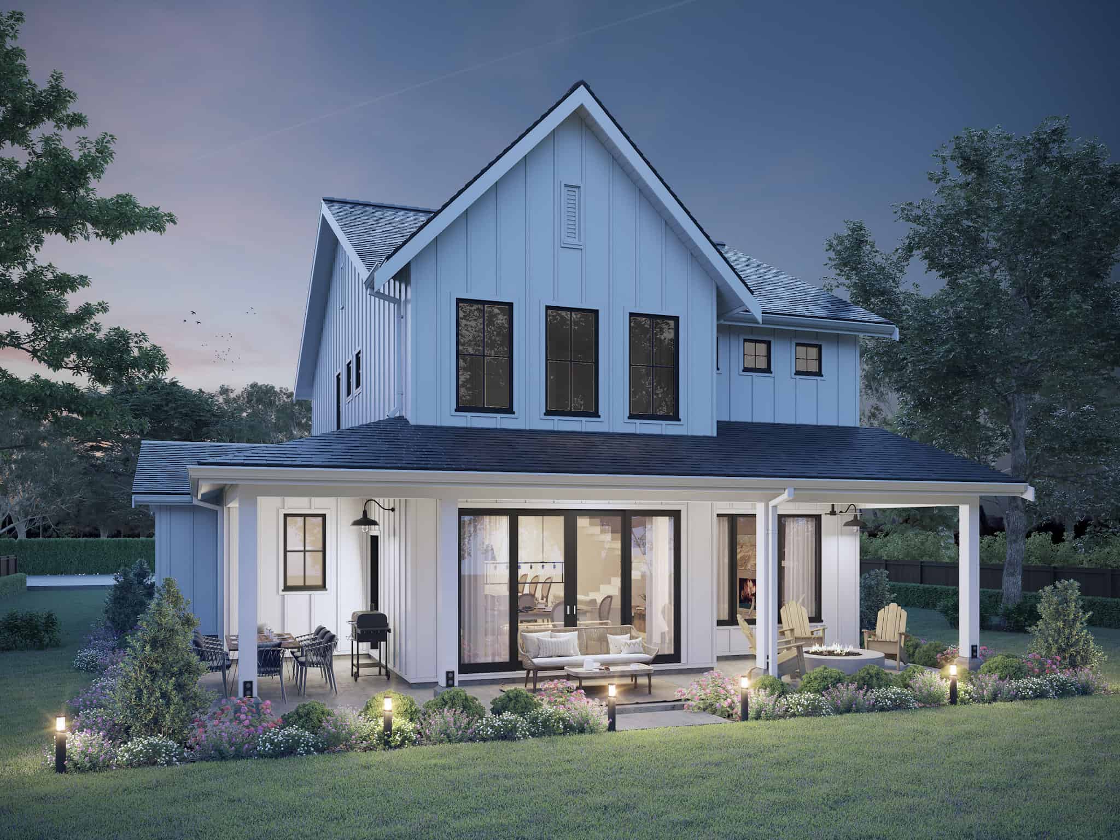
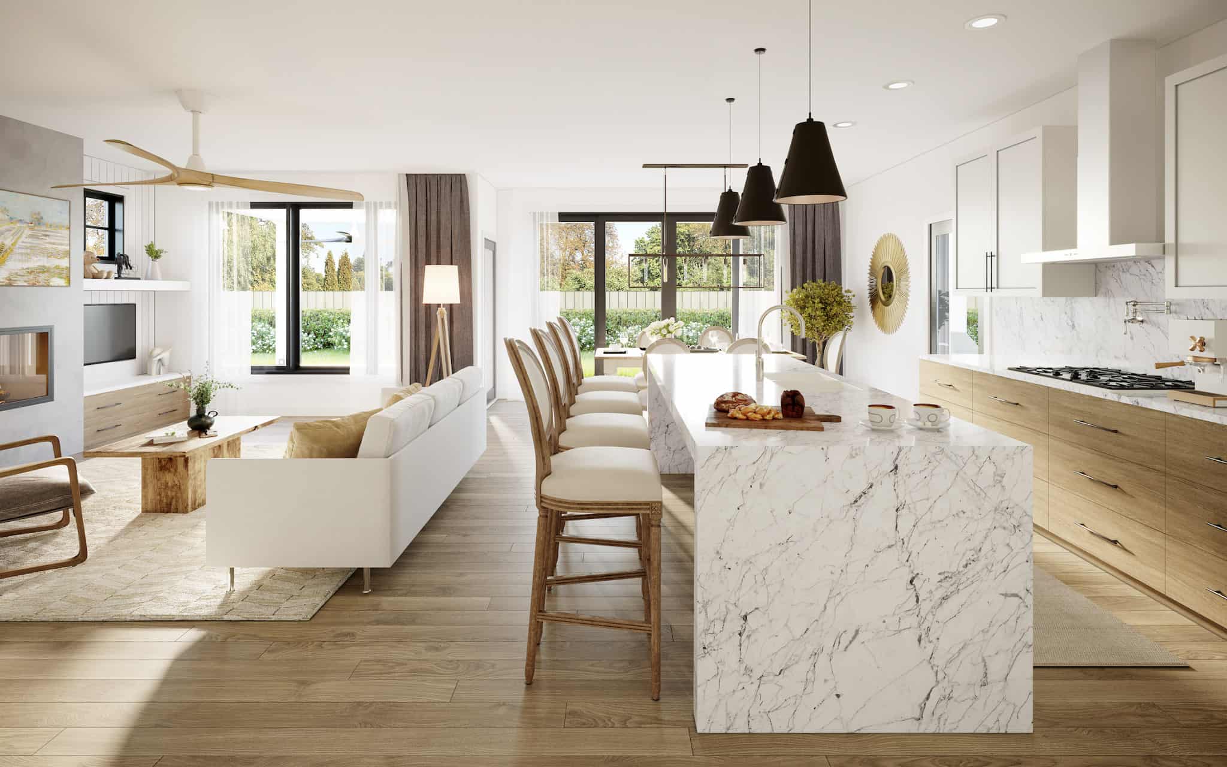
A stunning Modern Farmhouse dwelling, infused with Southern charm, covers an expansive 2,272 square feet and includes 4 bedrooms, 2.5 baths, and a 2-car garage. The remarkable highlights of this awe-inspiring residence include:
- Living Room, Nursery Room, Kitchen with Walk-in Pantry
- Master Bedroom with Walk-in Closet and Master Bathroom
For added flexibility, an optional finished basement provides an additional 1,073 square feet, featuring 2 extra bedrooms, 1 additional bath, and a recreation room.
Source: Plan # 211-1066
You May Also Like
Contemporary Euro-style House Under 3,500 Square Feet with 2-Story Great Room (Floor Plans)
Split Bedroom House with Upstairs Expansion (Floor Plans)
3-Bedroom Exclusive Coastal Cottage Home with Screened Porch (Floor Plans)
Single-Story, 3-Bedroom Cloverwood Exclusive Affordable Ranch Style House (Floor Plans)
Country Lake House with Well-Balanced Exterior and 2-Car Garage (Floor Plans)
Cleverly-Designed Narrow Lot House (Floor Plans)
3-Bedroom, Above And Beyond III (Floor Plans)
Two-Story Quadplex House with Matching End Units and Middle Units (Floor Plans)
Modern Farmhouse with 4-Car Courtyard-Entry Garage (Floor Plans)
4-Bedroom The Genova: Rustic Charm (Floor Plans)
2-Bedroom Southern Cottage (Floor Plans)
Double-Story, 3-Bedroom Bungalow for a Narrow Lot (Floor Plans)
4-Bedroom Contemporary House with Roomy Culinary Center - 2930 Sq Ft (Floor Plans)
3-Bedroom Single-Story Southern Country House with Formal Dining Room - 1958 Sq Ft (Floor Plans)
Single-Story, 3-Bedroom Eldridge Craftsman-Style House (Floor Plans)
4-Bedroom Wimberley Open Floor Barndominium Style House (Floor Plans)
Downsized New American Farmhouse Bonus Expansion (Floor Plans)
Two-Story Traditional House with Covered Front Porch - 1629 Sq Ft (Floor Plans)
Modern 3-Story Townhouse Duplex with Asymmetrical 2-Bed Units (Floor Plans)
5-Bedroom Brick-clad Two-story House with Future Media Expansion (Floor Plans)
Double-Story, 4-Bedroom Transitional Home Just Under 4,000 Square Feet (Floor Plans)
Danbury Farmhouse With 4 Bedrooms, 3 Full Bathrooms & 2-Car Garage (Floor Plans)
Double-Story, 4-Bedroom Unique and Grand House (Floor Plans)
Single-Story, 3-Bedroom Modern House Under 2,000 Square Feet with Home Office (Floor Plans)
4-Bedroom The Charlton: Home with European Influences (Floor Plan)
3-Bedroom Putnam Beautiful European Style House (Floor Plans)
3-Bedroom Narrow Modern Farmhouse with 2-Car Garage - 1939 Sq Ft (Floor Plans)
Double-Story, 1-Bedroom Rustic Garage with Great Room (Floor Plans)
Single-Story, 3-Bedroom Modern Barndominium Under 2,000 Square Feet with Vaulted Great Room (Floor P...
3-Bedroom 1,825 Sq. Ft. Craftsman with Split Master Bedroom (Floor Plans)
Double-Story, 3-Bedroom The Silo Rustic Farm House (Floor Plans)
4-Bedroom Texas Hill Country Original with Bonus Room (Floor Plans)
3-Bedroom The Larson: Efficient Country Home (Floor Plans)
3-Bedroom Morning Side E Farmhouse (Floor Plans)
4-Bedroom Craftsman with Flex Room and Study (Floor Plans)
Single-Story Mountain Craftsman House with Lower Level Expansion (Floor Plans)
