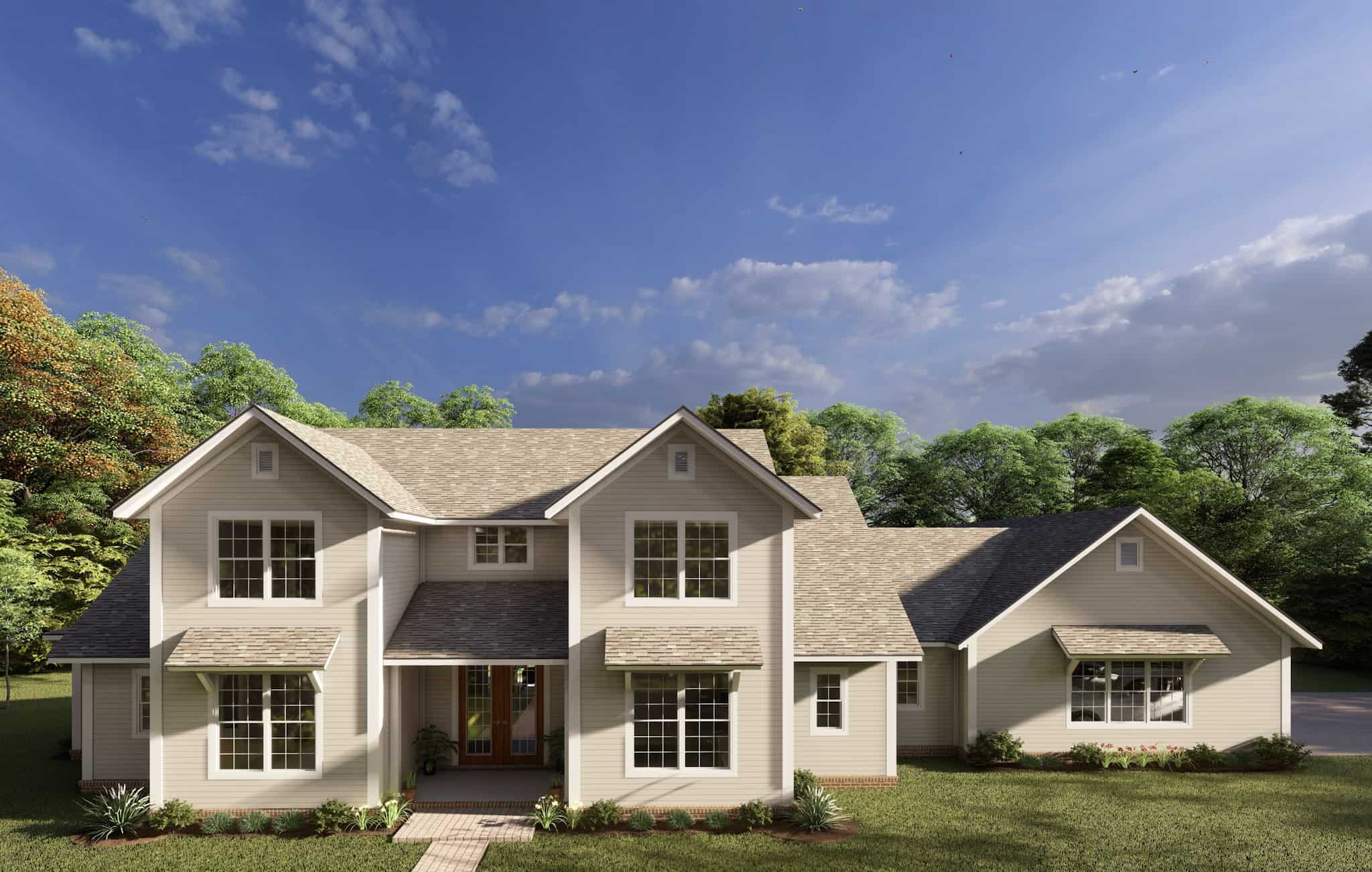
Specifications
- Area: 2,625 sq. ft.
- Bedrooms: 4
- Bathrooms: 3.5
- Stories: 1.5
- Garages: 3
Welcome to the gallery of photos for Farmhouse with Vaulted Ceilings. The floor plans are shown below:
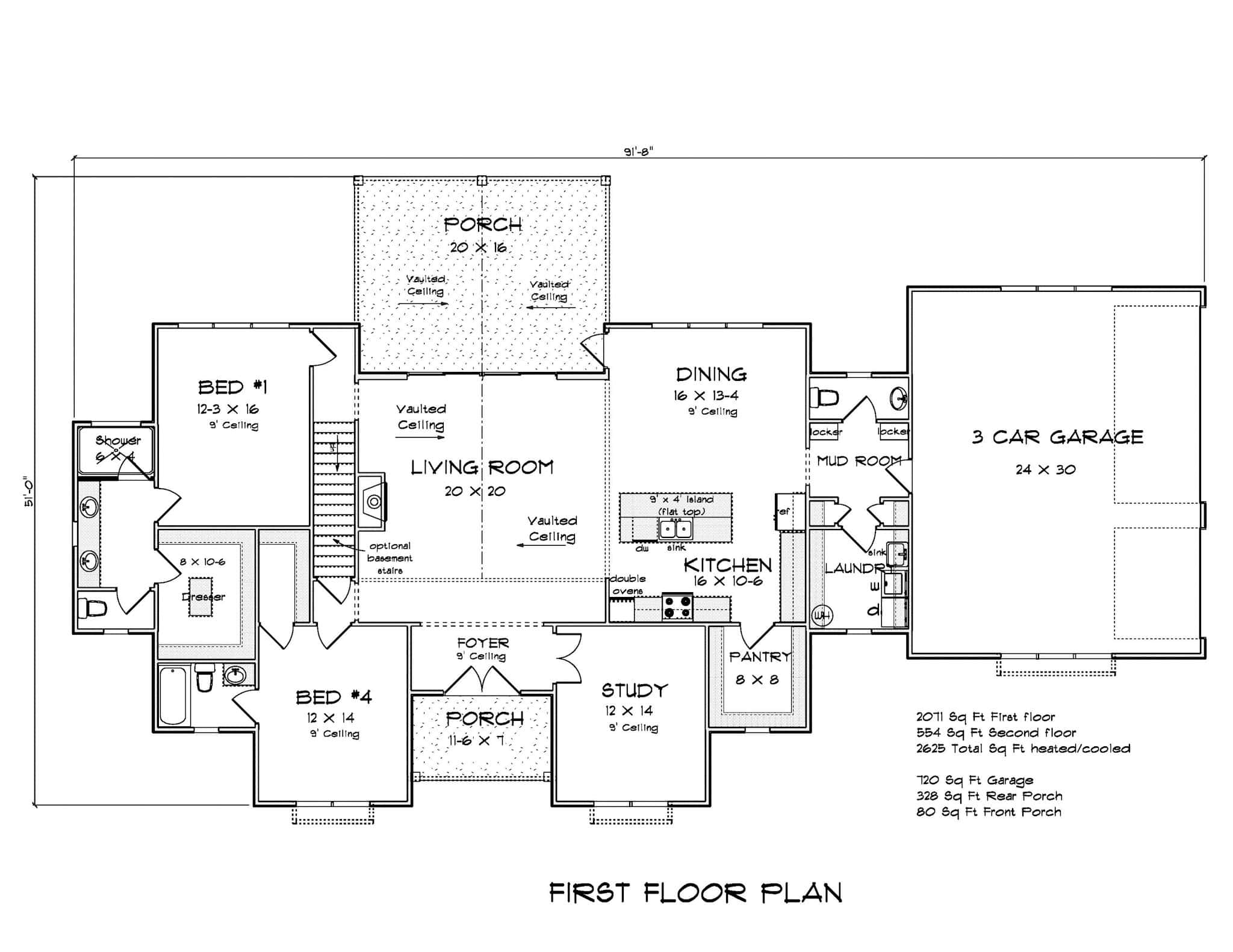
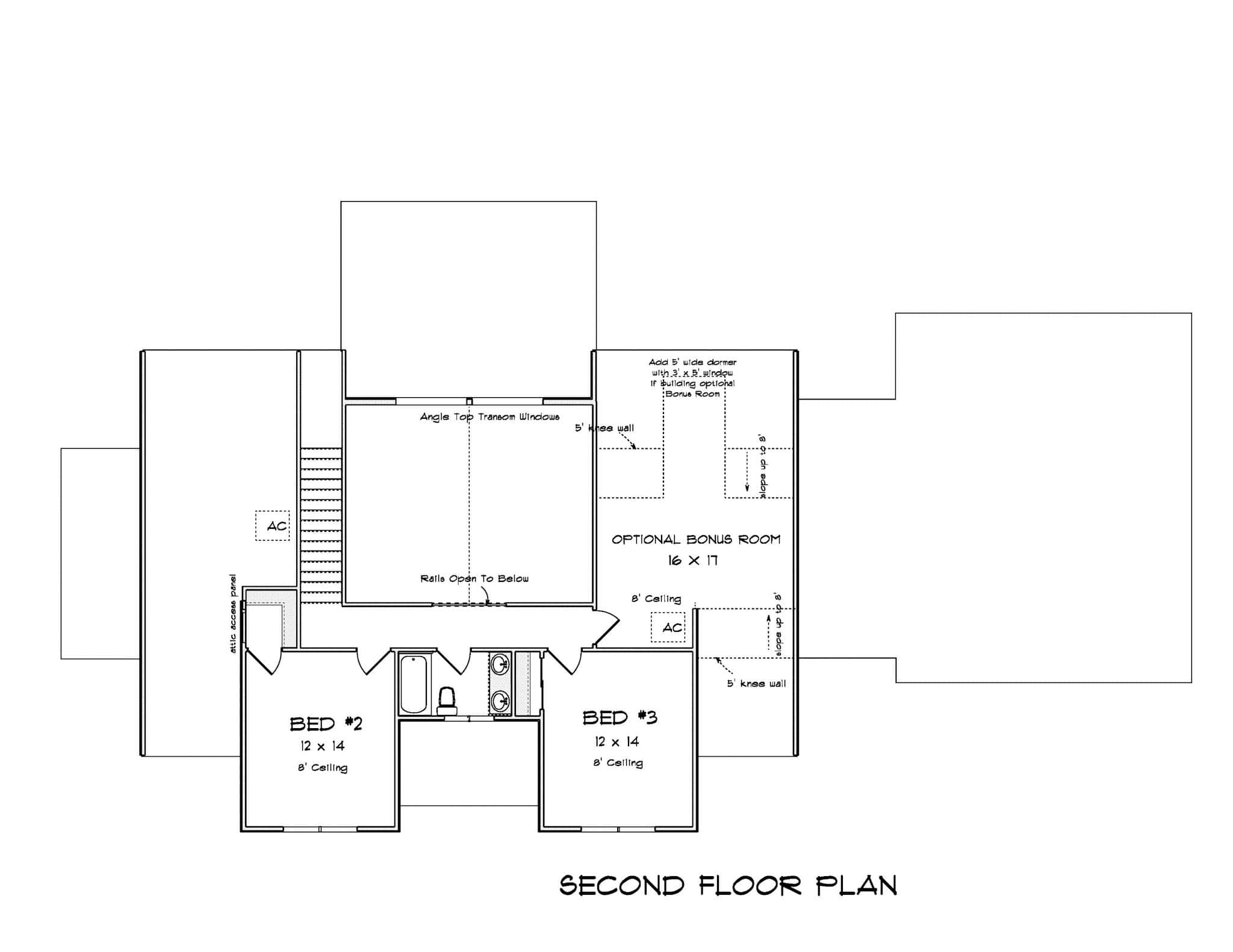

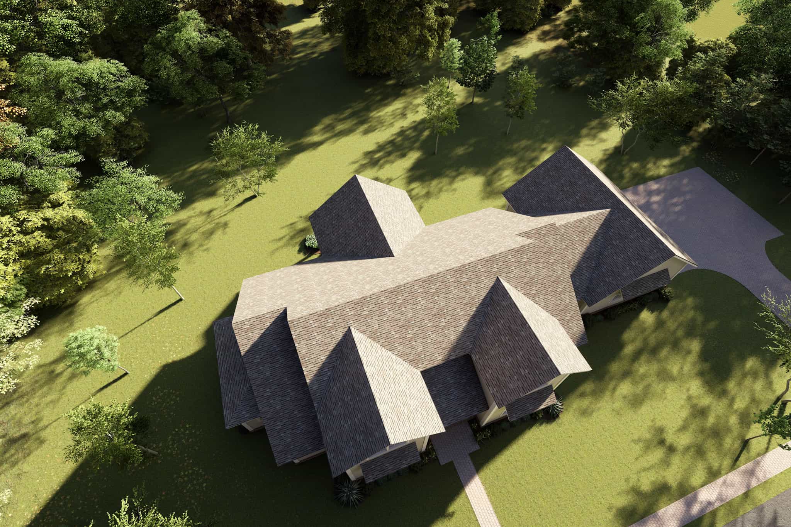
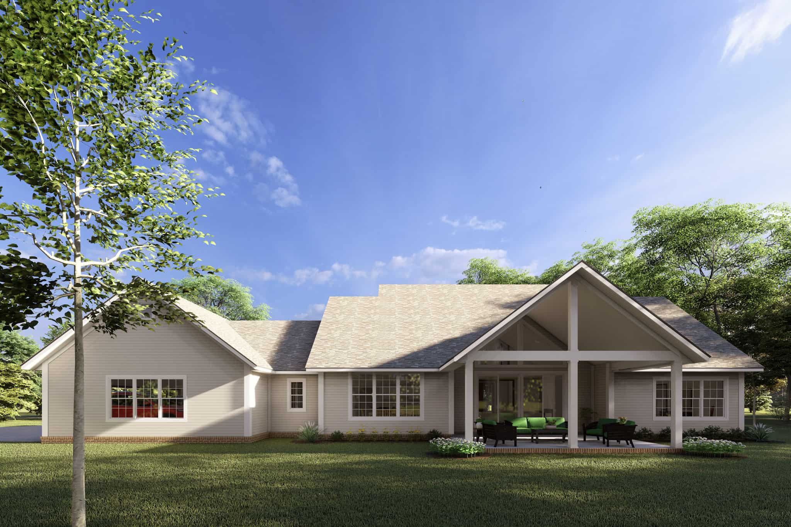
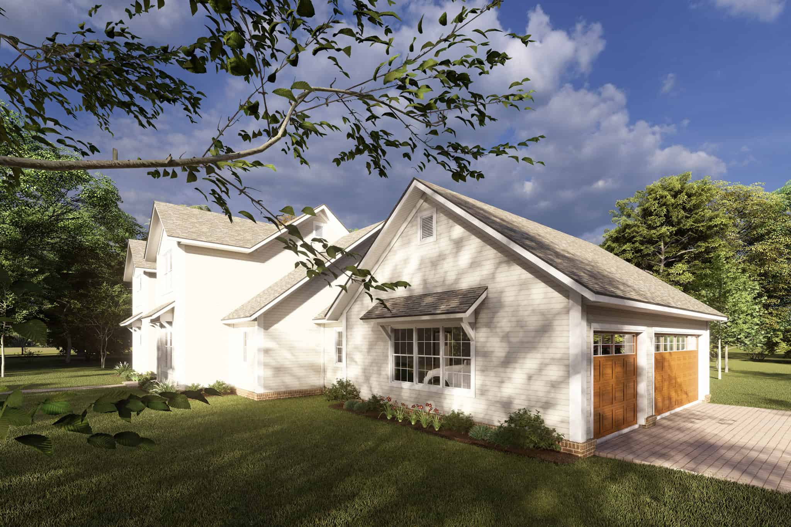
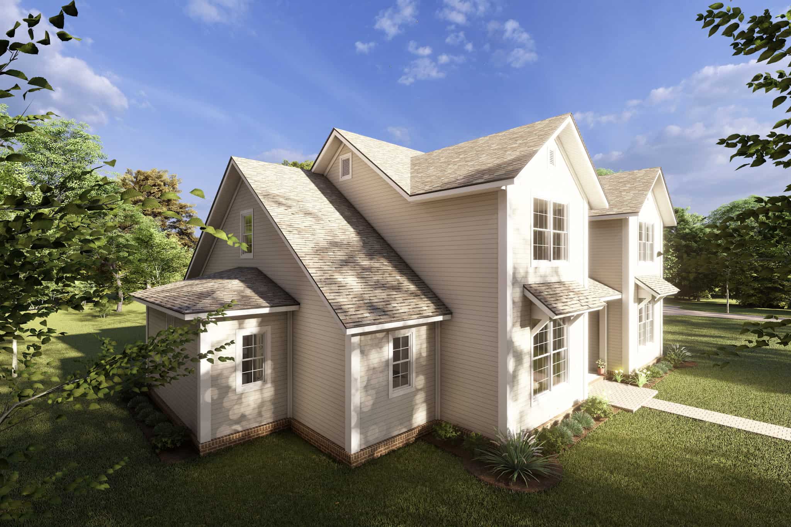
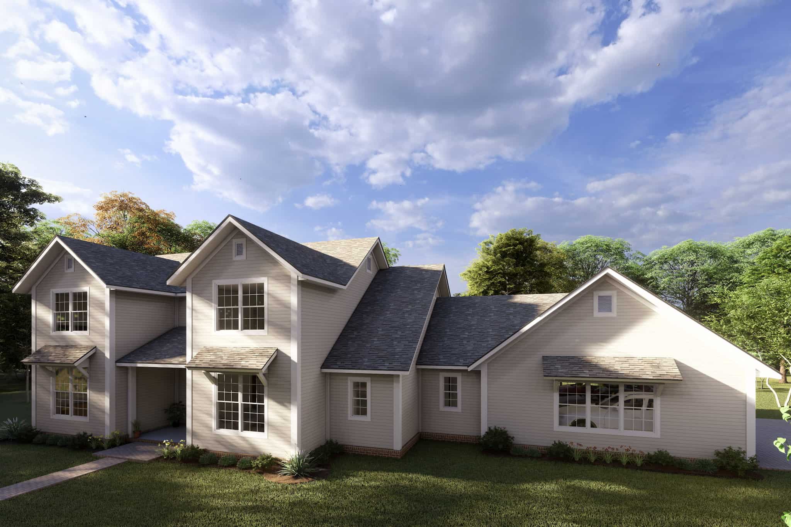
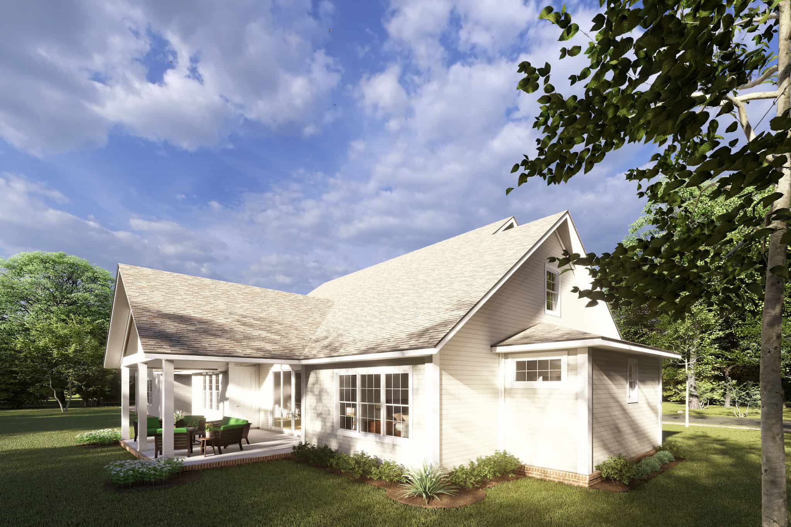
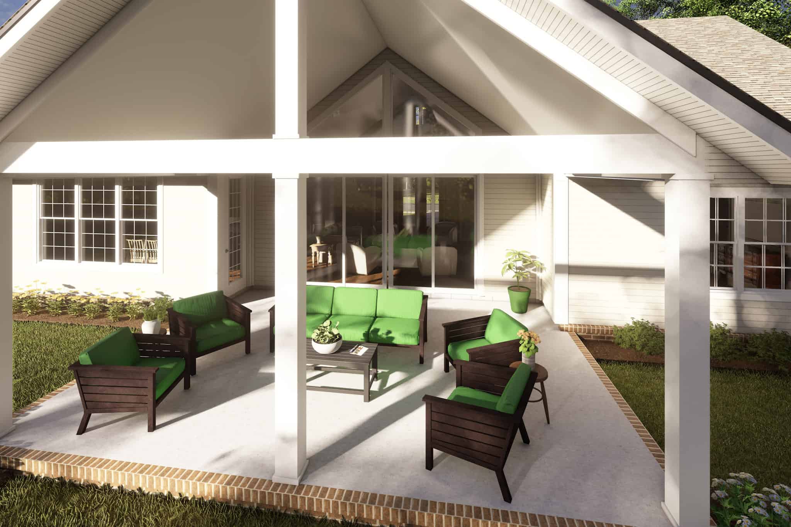
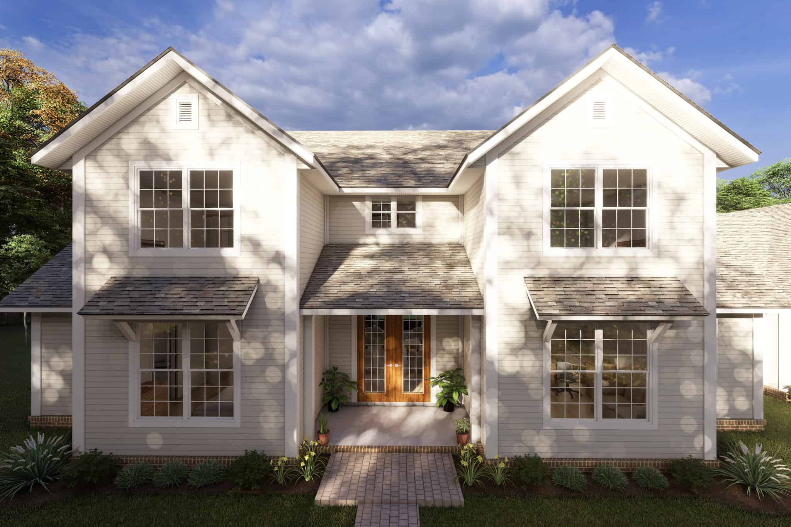
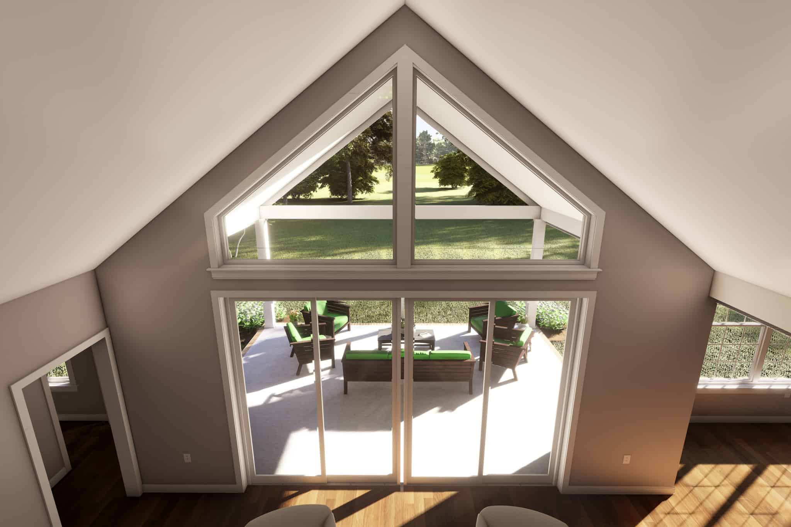
This captivating Farmhouse-style masterpiece, embellished with charming Country accents, spans xxx square feet and includes 4 bedrooms, 3.5 baths, and a 3-car garage. Moreover, the home boasts a diverse array of amenities:
- Study Room
- Living Room
- Kitchen with Walk-in Pantry
- Bonus Room
- Main Floor Master Suite with Walk-in Closet
- Master Bathroom
Source: Plan # 178-1417
You May Also Like
Prairie-Style House with Casita Space - 3742 Sq Ft (Floor Plans)
Single-Story, 4-Bedroom The Serendipity: Craftsman design with a stone and siding facade (Floor Plan...
Versatile Craftsman House with Optional Lower Level (Floor Plans)
Single-Story, 3-Bedroom Barndominium-Style House With Cathedral Ceiling & Exposed Beams (Floor Plan)
Contemporary Victorian House Under 3,200 Square Feet with 4 Ensuite Bedrooms (Floor Plans)
Cottage House with Spacious Garage - 2264 Sq Ft (Floor Plans)
Double-Story, 2-Bedroom Modern Rustic Garage Apartment (Floor Plan)
Classic Hip Roofed Craftsman House with Angled 2-Car Garage - 1729 Sq Ft (Floor Plans)
4-Bedroom Mountain Home with Expansive Outdoor Living (Floor Plans)
Lakeside Cabin Home With 2 Bedrooms, 2 Bathrooms & Vaulted Ceilings (Floor Plans)
Transitional House with 2-Story Great Room - 4558 Sq Ft (Floor Plans)
Northwest Craftsman with Den and 3-Car Tandem Garage (Floor Plans)
4-Bedroom Traditional House with Main-Floor Guest Suite (Floor Plans)
Single-Story, 3-Bedroom Rustic Ranch Home With Cathedral Ceilings And A Broad Front Porch (Floor Pla...
Single-Story, 3-Bedroom Country Ranch with Home Office and 8-Foot-Deep Porches Front and Back (Floor...
5-Bedroom Contemporary Prairie House with Four Fireplaces (Floor Plans)
Double-Story, 5-Bedroom Grand New American House with 4-Car Angled Garage (Floor Plans)
Double-Story, 3-Bedroom Modern Barndominium-Style House with 4-Car Garage and Workshop (Floor Plan)
3-Bedroom Exclusive Southern Home with Wraparound Porch (Floor Plan)
Single-Story, 3-Bedroom St. Martin House (Floor Plans)
1-Bedroom European-Style Carriage House with 650 Square Foot Studio Apartment (Floor Plans)
Double-Story, 4-Bedroom Grand Florida House (Floor Plans)
2,459 Sq. Ft. Rustic Farmhouse with Home Office and Two-Story Great Room (Floor Plans)
2-Bedroom Affordable House With Open Living Area And Flex Room (Floor Plans)
3-Bedroom Modern Farmhouse Cottage with Vaulted Master Bedroom - 1550 Sq Ft (Floor Plans)
3-Bedroom Alluring Barndominium House with 2-Story Great Room - 3115 Sq Ft (Floor Plans)
Double-Story, 3-Bedroom The Topeka: Farmhouse With First-Floor Master (Floor Plans)
3-Bedroom Modern Farmhouse with Open Floor and Two Bonus Expansion Spaces (Floor Plans)
Single-Story, 4-Bedroom The Sagecrest Craftsman House With 4 Bathrooms & Garage Bay (Floor Plans)
Double-Story, 3-Bedroom Modern Cabin with Window-Filled Rear (Floor Plan)
3-Bedroom White Lily (Floor Plans)
3-Bedroom Modern Euro-style Cottage (Floor Plans)
Double-Story, 3-Bedroom Beautiful Contemporary Style House (Floor Plans)
Single-Story, 3-Bedroom 2580-4628 Sq Ft Contemporary with Great Room (Floor Plans)
Modern Farmhouse With A Fantastic Master Suite (Floor Plan)
4-Bedroom Meadowmoore Cottage (Floor Plans)
