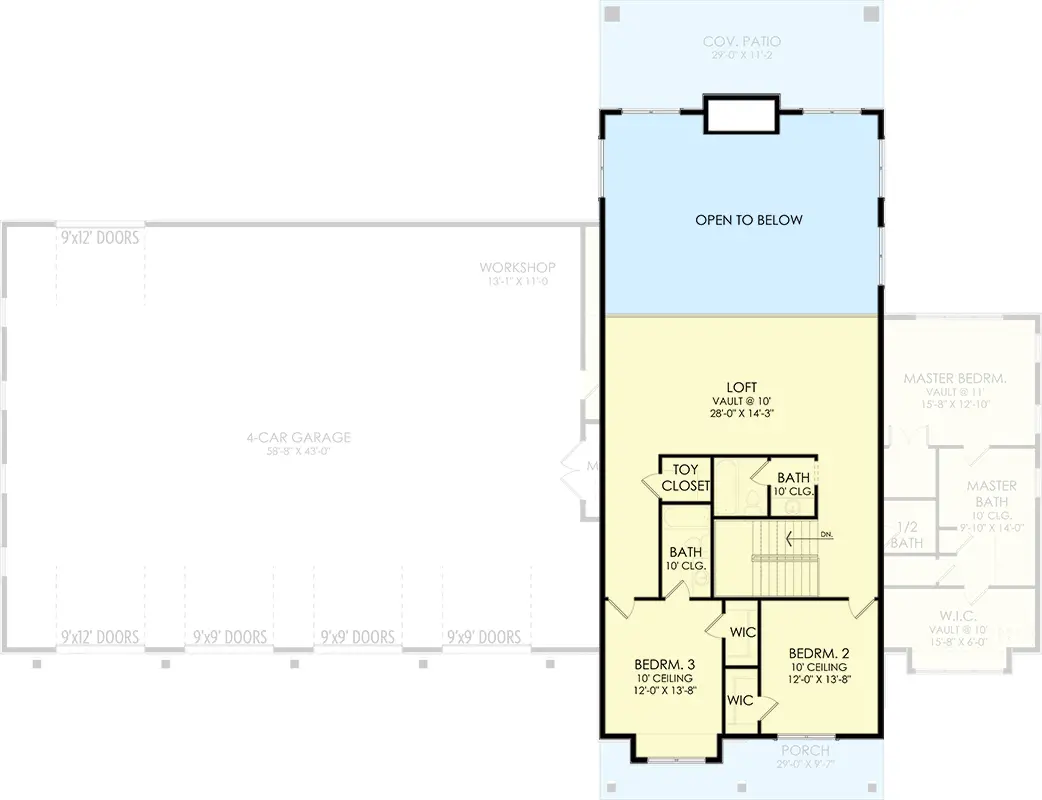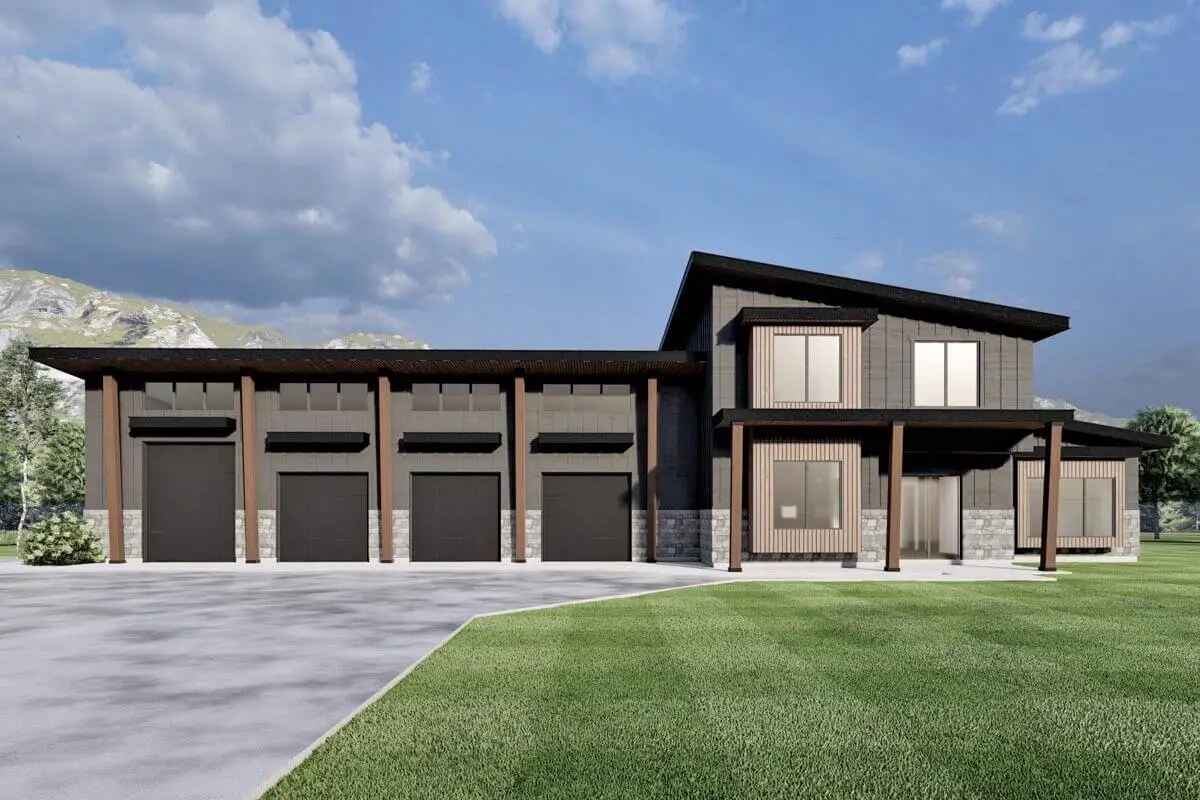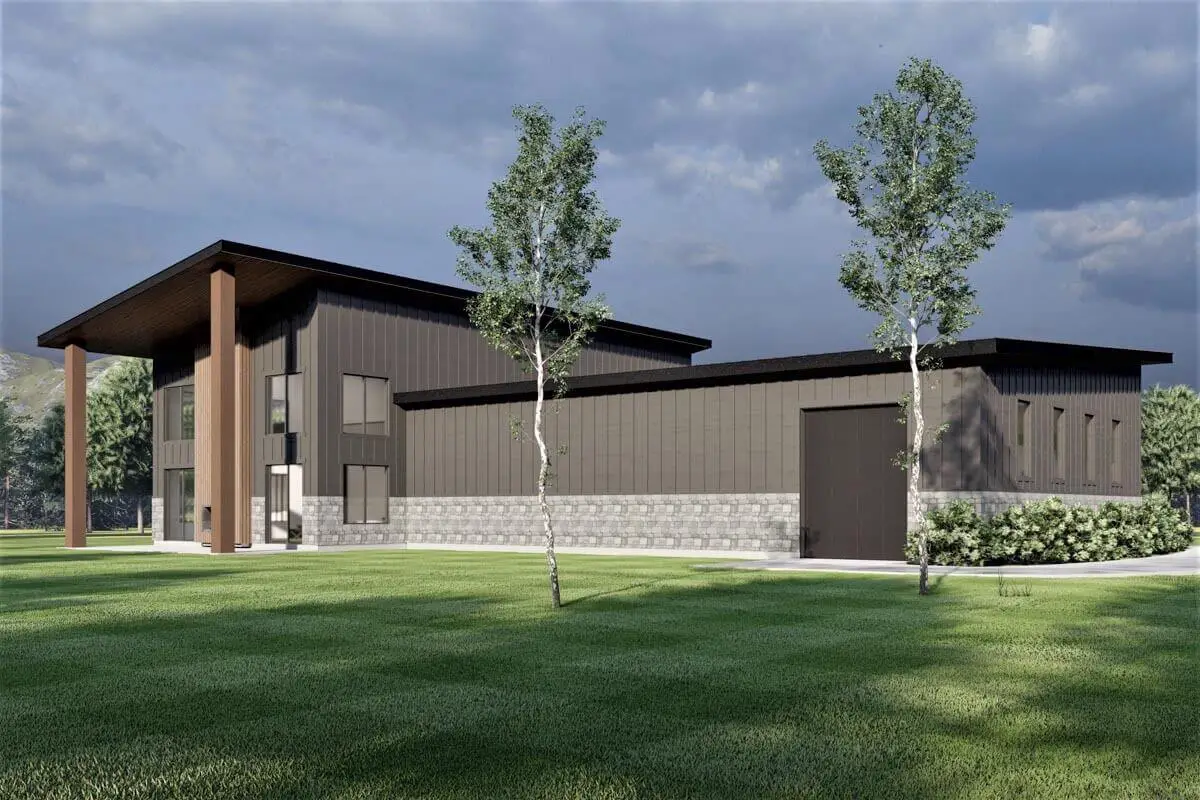
Specifications
- Area: 3,690 sq. ft.
- Bedrooms: 3
- Bathrooms: 3.5
- Stories: 2
- Garages: 4
Welcome to the gallery of photos for a double-story, three-bedroom Modern Barndominium-Style House with 4-Car Garage and Workshop. The floor plans are shown below:
 Main Floor Plan
Main Floor Plan
 Second Floor Plan
Second Floor Plan
 Front exterior view of the Modern Barndominium-Style House with 4-Car Garage and Workshop
Front exterior view of the Modern Barndominium-Style House with 4-Car Garage and Workshop
 Left view with covered porch with an outdoor fireplace, offering a cozy and inviting outdoor space.
Left view with covered porch with an outdoor fireplace, offering a cozy and inviting outdoor space.
 The right side features a covered porch with a front door.
The right side features a covered porch with a front door.
 A garage with windows.
A garage with windows.
This modern barndominium-style house plan showcases a contemporary aesthetic with its metal roofs, vertical siding complemented by stone wainscot, and angled wooden columns, ensuring it stands out from the crowd.
Car enthusiasts will appreciate the inclusion of three standard garage bays along with an additional RV bay.
As you enter, you’ll notice the convenient home office situated just off the entry, providing a dedicated space for remote work. Moving past the stairs, you’ll discover the open-concept layout featuring the kitchen, dining area, and a stunning 2-story living room.
The kitchen and dining area offer a seamless flow and provide a captivating view of the living room’s fireplace and the double doors leading to the covered patio, seamlessly blending indoor and outdoor living spaces.
Located just off the kitchen, the master bedroom boasts a well-designed layout. It is accompanied by a nearby bathroom featuring a standing shower, a full-size tub, double vanities, and a spacious walk-in closet.
Heading upstairs, you’ll find a loft area that overlooks the living room, creating an open and airy atmosphere. This loft leads to two additional bedrooms, each with their own walk-in closets.
This exceptional plan includes a 4-car garage and workshop, providing ample space for multiple vehicles and serving as an ideal area for home projects and hobbies.
Source: Plan 490110NAH
You May Also Like
4-Bedroom Traditional Home with Den and Open-Concept Main Floor (Floor Plans)
Double-Story, 4-Bedroom Cramlington (Floor Plans)
5-Bedroom Craftsman Cottage with Large Rear Porch (Floor Plans)
Double-Story, 3-Bedroom Modern Cabin with Window-Filled Rear (Floor Plan)
5-Bedroom European Home with Sun Deck (Floor Plans)
3-Bedroom Country Living with Porches Galore (Floor Plan)
4-Bedroom Lodgemont Barndominium (Floor Plans)
Mid-Century Modern Dogtrot House with 4 Beds and 3 Baths (Floor Plans)
Single-Story, 3-Bedroom Luxurious & Comfortable Barndominium-Style House (Floor Plan)
3-Bedroom Traditional Ranch House with Home Office - 1424 Sq Ft (Floor Plans)
3-Bedroom One-Story Mediterranean House with Split Bedroom Layout (Floor Plans)
3-Bedroom Log Cabin with Mezzanine and Spacious Outdoor Deck - 2519 Sq Ft (Floor Plans)
3-Bedroom Farmhouse-Inspired House with Closed Floor (Floor Plans)
Farmhouse-style House with Home Office and Split Bed Layout (Floor Plan)
Single-Story, 3-Bedroom Angled Ranch House with Home Office (Floor Plans)
Mountain Carriage House with 6-Car Garage Bay - 1681 Sq Ft (Floor Plans)
Double-Story, 4-Bedroom Pine Valley House (Floor Plans)
3-Bedroom Mediterranean House with Gracious Lanai and Garage Options - 3836 Sq Ft (Floor Plans)
4-Bedroom Exclusive Craftsman House with Upstairs Billiards and Rec Rooms (Floor Plans)
4-Bedroom Contemporary Colonial-Style House with 697 Sq Ft Attached ADU (Floor Plans)
Single-Story, 4-Bedroom Country House with 10- and 11-Foot-Tall Ceilings (Floor Plans)
3-Bedroom Modern Farmhouse With Upstairs Loft & Safe Room (Floor Plans)
Double-Story, 4-Bedroom Modern Masterpiece (Floor Plans)
Perfectly Balanced 4-Bed Modern Farmhouse (Floor Plan)
Multi-Gabled Craftsman Home With Elevator-Accessible Guest Studio Suite (Floor Plan)
3-Bedroom Contemporary Mission-Inspired House With Game Room Upstairs (Floor Plans)
3-Bedroom 2-Story Craftsman House with 3 Upstairs Bedrooms - 1473 Sq Ft (Floor Plans)
Double-Story, 3-Bedroom Timeless Craftsman House with a Full Wrap-around Porch (Floor Plans)
Single-Story, 4-Bedroom Tiger Creek Cottage Hip (Floor Plans)
Single-Story, 3-Bedroom Country House with Home Office (Floor Plans)
4-Bedroom The Summer Cove (Floor Plans)
2-Bedroom Exclusive Micro Modern House Open Floor (Floor Plans)
Double-Story, 4-Bedroom Traditional Country House Under 2500 Square Feet (Floor Plans)
3-Bedroom Richmond Avenue Exclusive Modern Farmhouse Style House (Floor Plans)
Single-Story, 2-Bedroom Cottage with Covered Vaulted Ceiling (Floor Plans)
3-Bedroom Williamsburg Affordable Farmhouse Style House (Floor Plans)

 Main Floor Plan
Main Floor Plan Second Floor Plan
Second Floor Plan Front exterior view of the Modern Barndominium-Style House with 4-Car Garage and Workshop
Front exterior view of the Modern Barndominium-Style House with 4-Car Garage and Workshop Left view with covered porch with an outdoor fireplace, offering a cozy and inviting outdoor space.
Left view with covered porch with an outdoor fireplace, offering a cozy and inviting outdoor space. The right side features a covered porch with a front door.
The right side features a covered porch with a front door. A garage with windows.
A garage with windows.