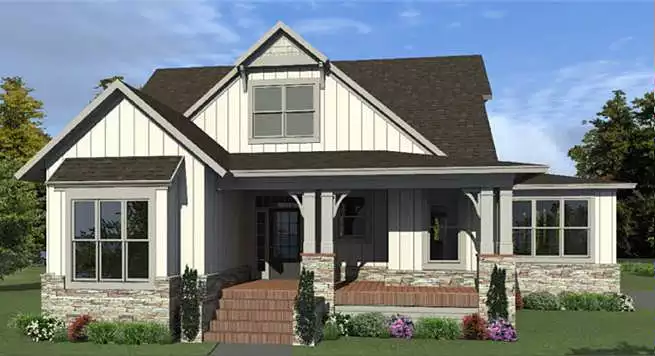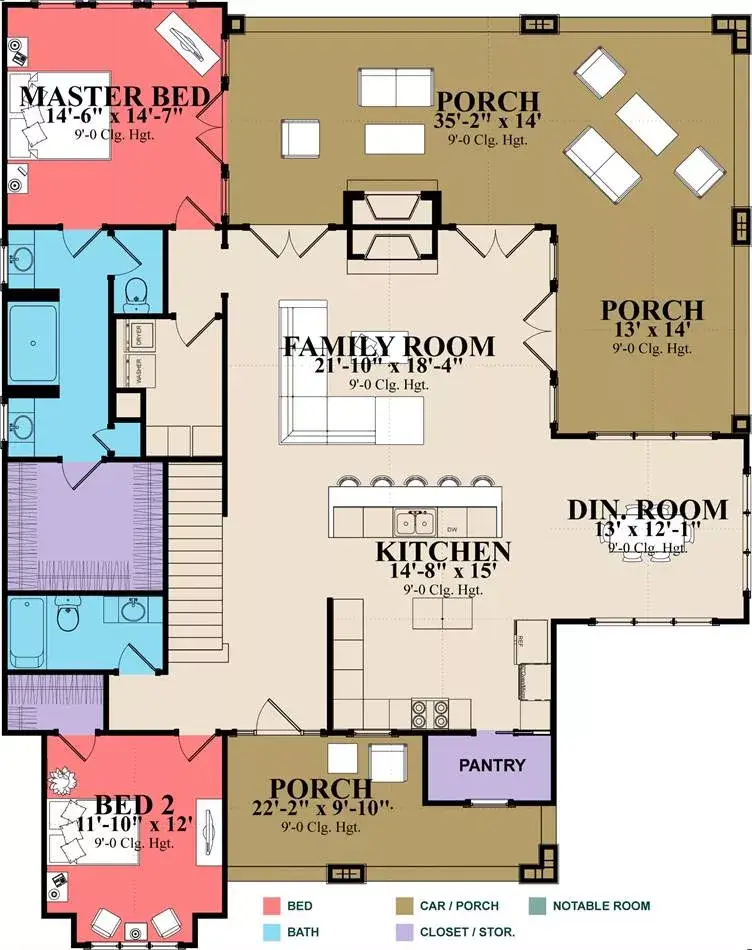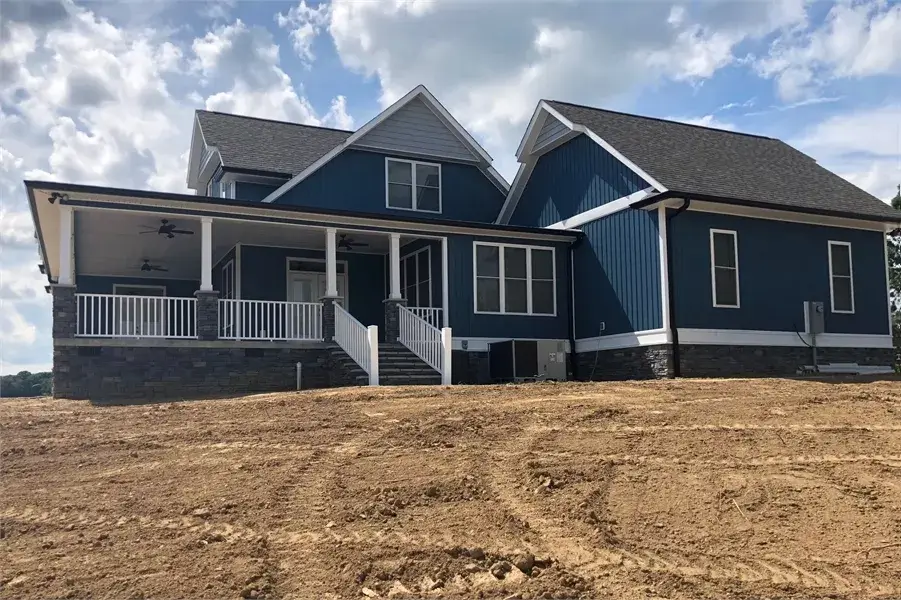
Specifications
- Area: 2,453 sq. ft.
- Bedrooms: 4
- Bathrooms: 3
- Stories: 2
- Garages: 0
Welcome to the gallery of photos for The Summer Cove. The floor plans are shown below:













Presenting a delightful 4-bedroom, 3-bathroom Craftsman-style residence infused with coastal charm. This home is an ideal choice for families seeking ample space, including accommodations for guests year-round.
Welcoming from the curb, it boasts covered front and rear porches that exude charm and curb appeal.
Spanning 2,453 square feet, this home offers an inviting open floor plan, perfect for modern living. The master bedroom, complete with walk-in closets, is thoughtfully positioned on the main level for convenience.
Additionally, the home includes a downstairs guest room, ensuring that friends and family feel right at home during their stay!
Source: THD-2051
