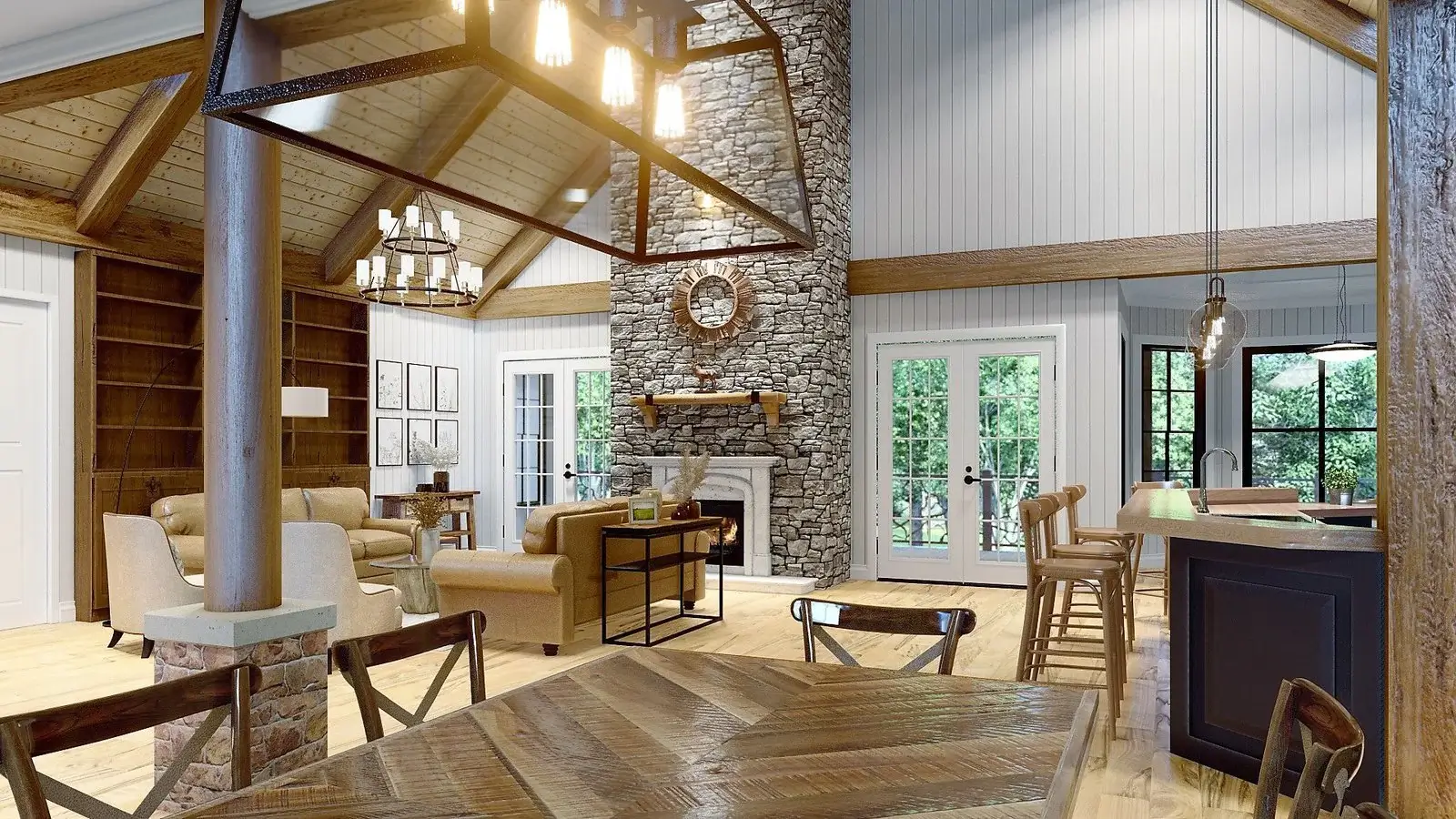
Specifications
- Area: 4,949 sq. ft.
- Bedrooms: 4
- Bathrooms: 4
- Stories: 2
- Garages: 2
Welcome to the gallery of photos for the four-bedroom Lodgemont Barndominium. The floor plans are shown below:
















This stylish two-story barndominium boasts a contemporary design and an inviting open concept layout. As you step into the foyer, you’ll be greeted by the grand vaulted lodge room, complete with a cozy fireplace.
This spacious area seamlessly flows into the modern kitchen and casual dining space. Just off the foyer, you’ll find a private dining area for more intimate gatherings.
The home offers two master bedrooms, each with its own walk-in closet and ensuite bathroom. One master suite is conveniently located on the main floor, while the other is situated on the second floor.
The main floor also features an additional bedroom with a bathroom, a pantry, and a laundry room. A breezeway connects the main structure to the garage, providing easy access.
Moving upstairs, you’ll discover a social area where family and friends can gather and unwind. There’s also an exercise room for staying active and fit.
The second floor offers a variety of other amenities, making it a versatile space that can be tailored to your needs and preferences.
Source: Plan 22023
