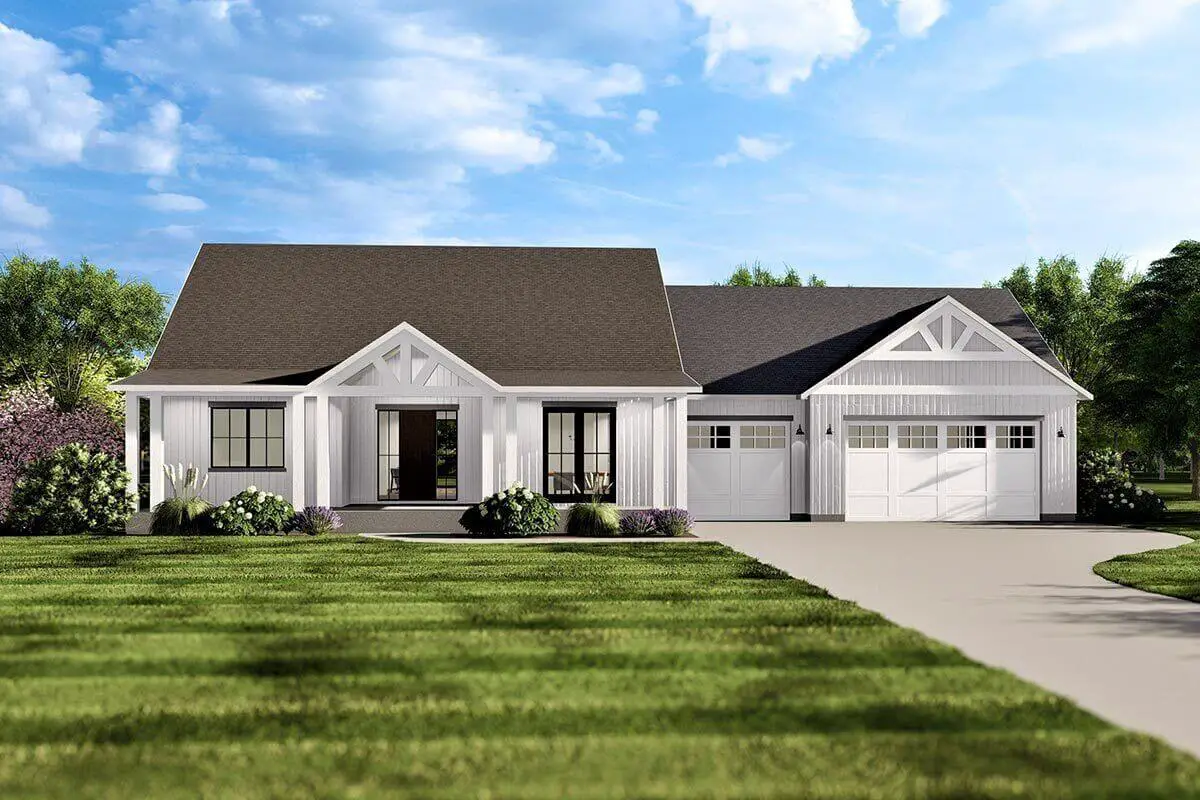
Specifications
- Area: 3,411 sq. ft.
- Bedrooms: 3-7
- Bathrooms: 3.5-6.5
- Stories: 1
- Garages: 2-3
Welcome to the gallery of photos for a Farmhouse-style House with Home Office and Split Bed Layout. The floor plans are shown below:
 Main Floor Plan
Main Floor Plan
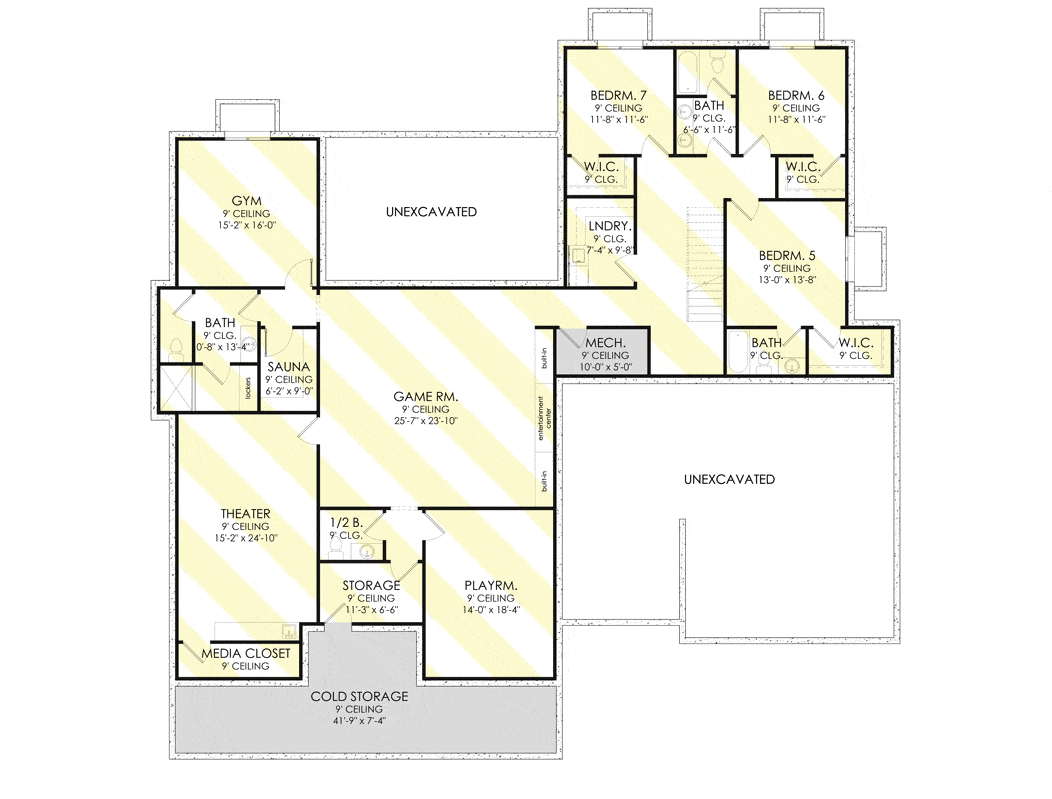 Optional Walkout Foundation
Optional Walkout Foundation
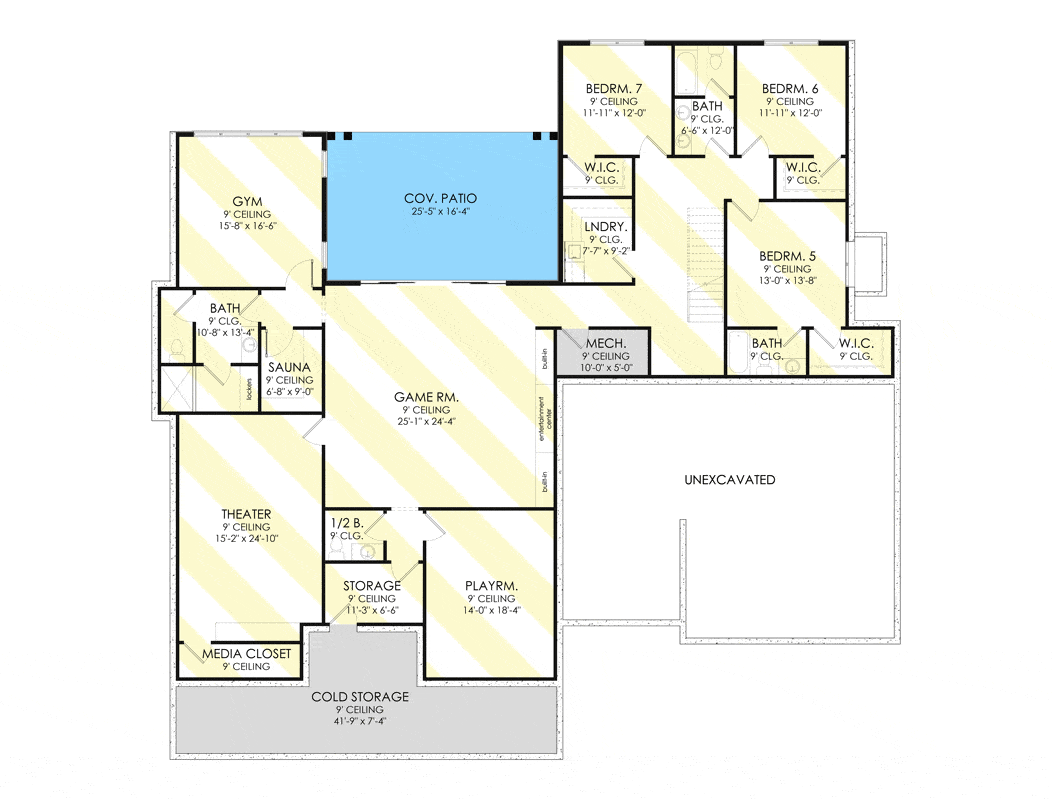 Optionally Finished Basement Foundation
Optionally Finished Basement Foundation
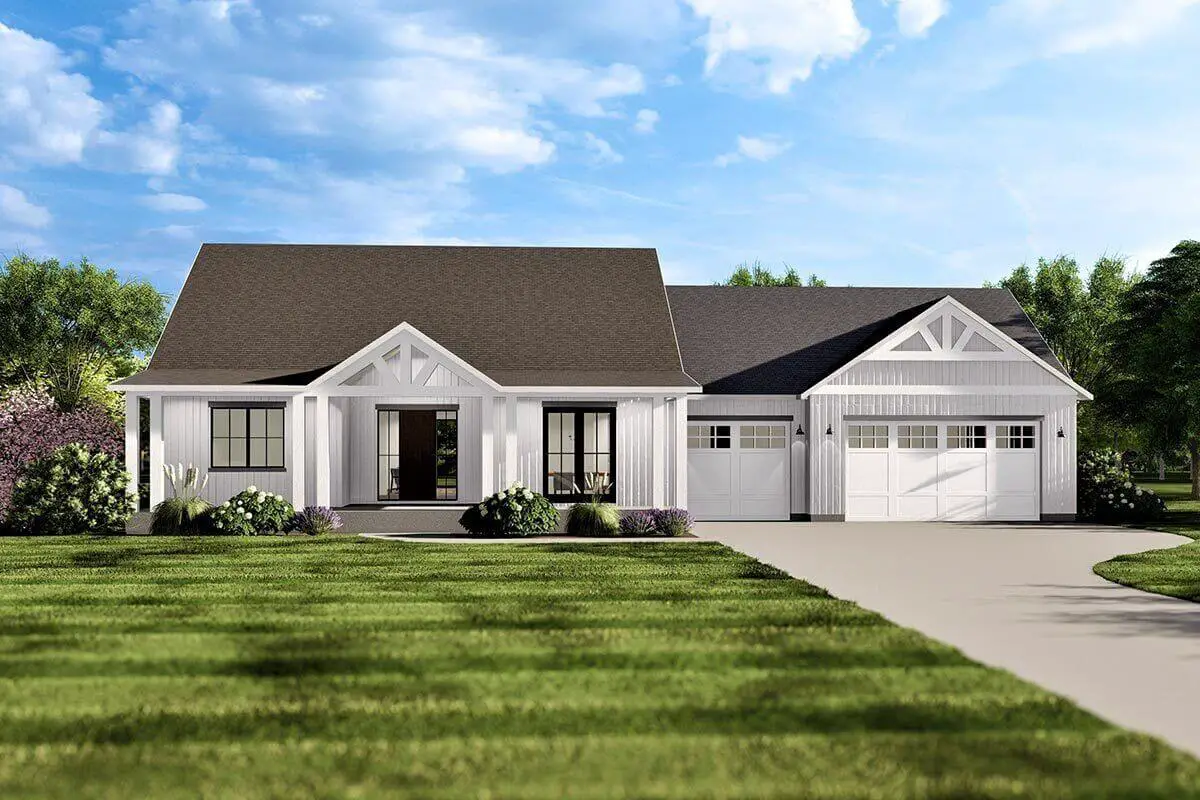 The front exterior features a covered porch with a pair of elegant double columns.
The front exterior features a covered porch with a pair of elegant double columns.
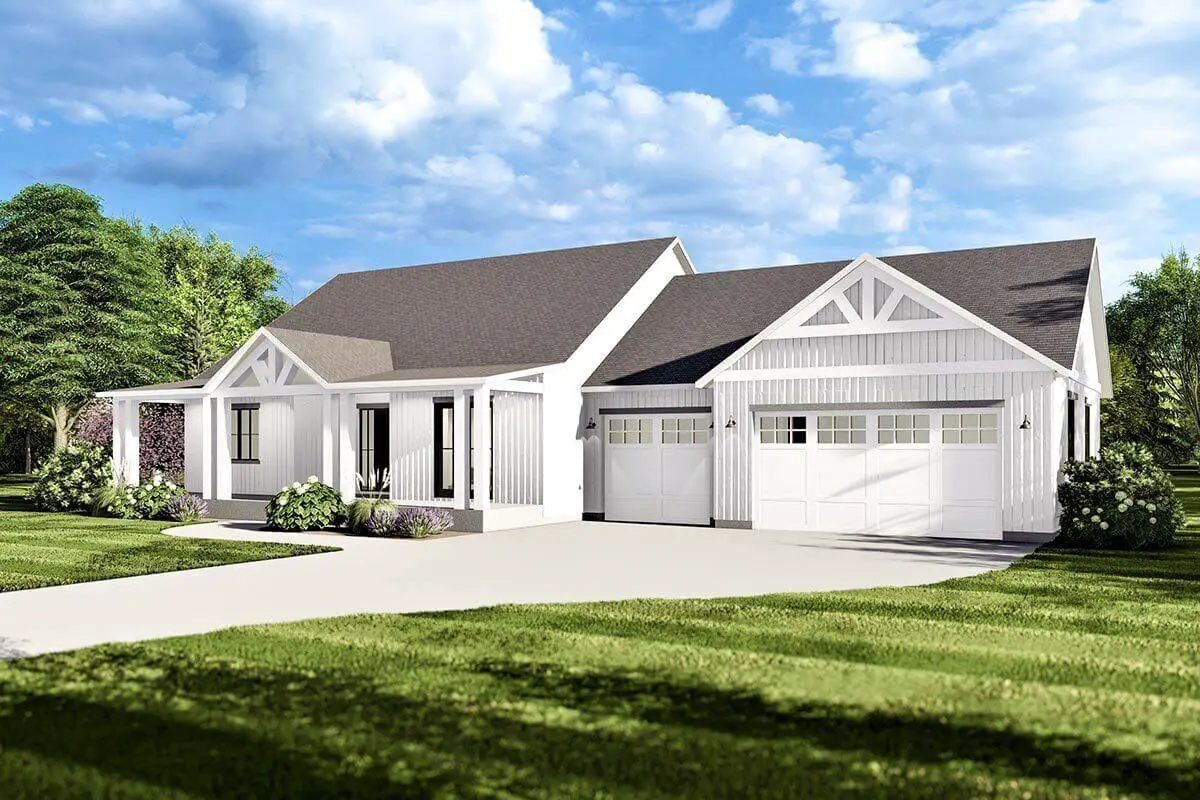 A concrete driveway leads to a spacious three-car garage.
A concrete driveway leads to a spacious three-car garage.
 Open deck with a view from behind.
Open deck with a view from behind.
 Farmhouse-style House with Home Office, Captured from a Side Perspective
Farmhouse-style House with Home Office, Captured from a Side Perspective
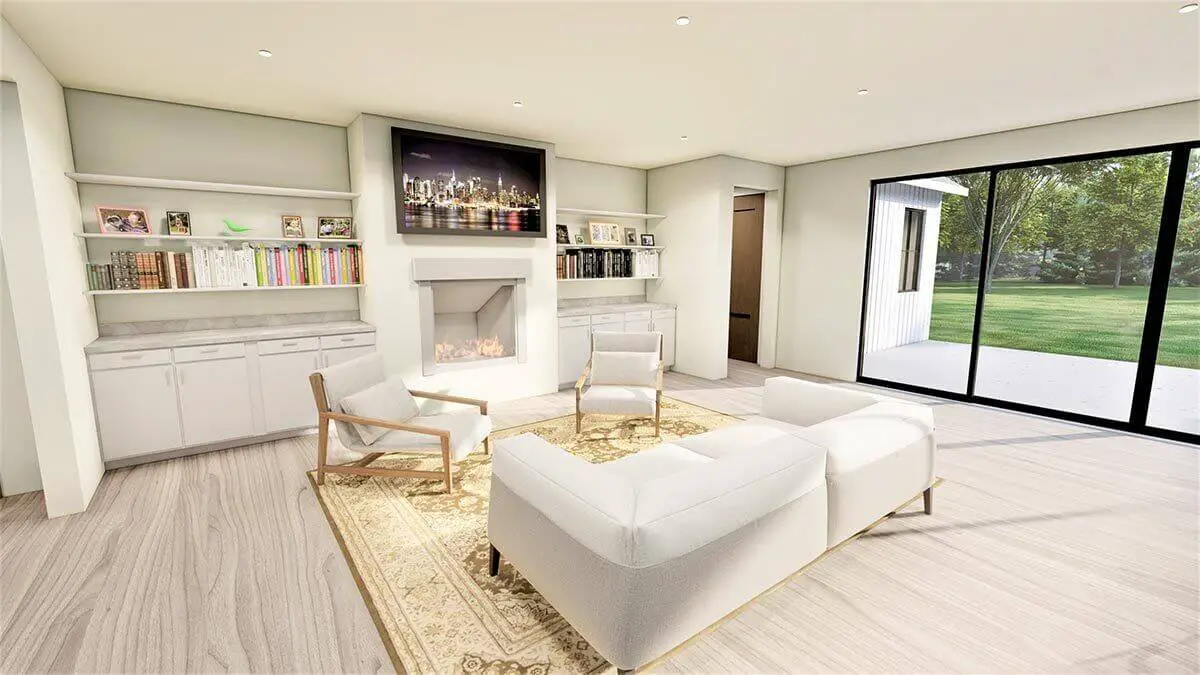 The living room features a stylish gray sofa accompanied by shelves, a fireplace, and a television.
The living room features a stylish gray sofa accompanied by shelves, a fireplace, and a television.
 The sliding glass door provides a picturesque view of both the kitchen and living room.
The sliding glass door provides a picturesque view of both the kitchen and living room.
 The kitchen features elegant white cabinets and modern appliances, complemented by stylish drop-down lighting.
The kitchen features elegant white cabinets and modern appliances, complemented by stylish drop-down lighting.
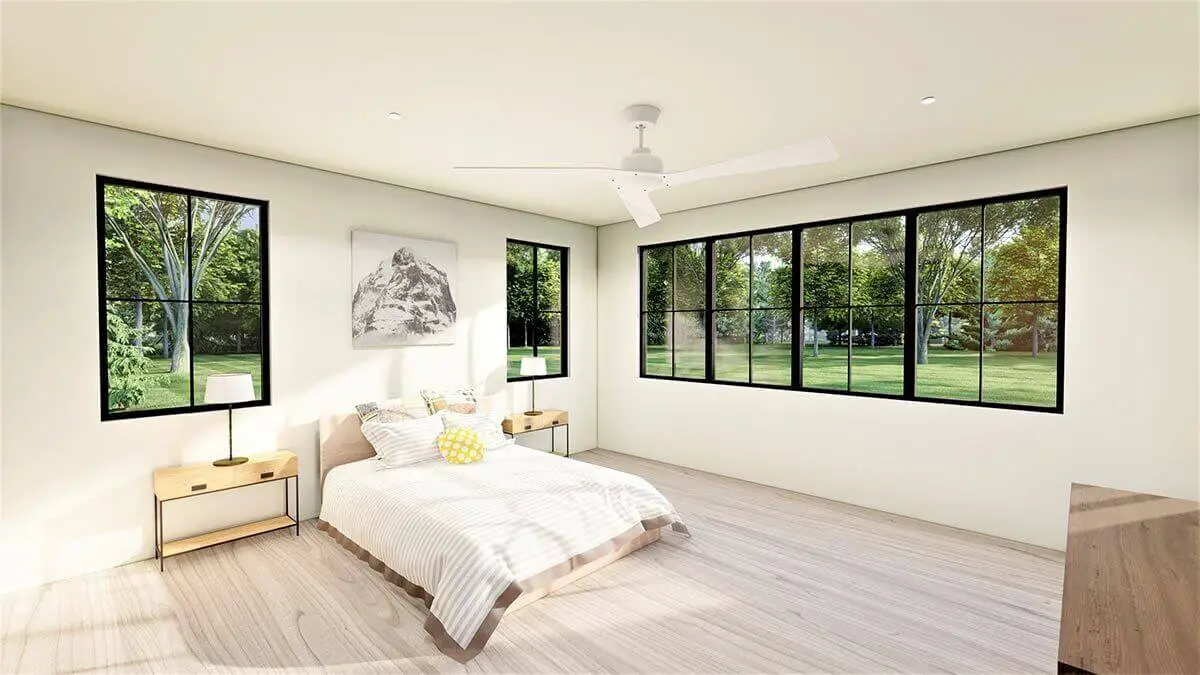 The master bedroom features elegant hardwood flooring and is with a beautiful pair of lampshades.
The master bedroom features elegant hardwood flooring and is with a beautiful pair of lampshades.
 The bathroom boasts a sleek white sink and bathtub, accompanied by a spacious walk-in closet.
The bathroom boasts a sleek white sink and bathtub, accompanied by a spacious walk-in closet.
Embrace the farmhouse charm of this house plan, featuring a welcoming covered porch at the front and a relaxing patio at the rear.
The exterior boasts an appealing board and batten siding, complemented by elegant wood beams surrounding the covered porch and intricate woodwork in the gables.
As you step inside, a gracious foyer invites you to explore the great room, dining room, and office.
The great room becomes the heart of the home, complete with a cozy fireplace and expansive sliding doors that offer panoramic views of the backyard.
With an open-floor layout, the kitchen seamlessly connects to the great room, providing unobstructed sightlines and easy access to the outdoor space.
Continuing through the home, you’ll discover the master bedroom, accompanied by a well-appointed bathroom and a spacious walk-in closet.
The master bathroom showcases a standing shower, a luxurious tub, and separate vanities, creating a tranquil retreat.
This home also offers the option for basement expansion, providing an additional 2,999 square feet of heated living area.
The finished basement includes a game room, play room, gym with a sauna, a theater for entertainment, three additional bedrooms with walk-in closets, a laundry room, and ample storage space. Additionally, an extra bedroom is incorporated on the main level to accommodate the expansion.
With its thoughtful design and potential for basement expansion, this farmhouse-style house plan offers both comfort and versatility for a modern lifestyle.
Source: Plan 490035NAH
