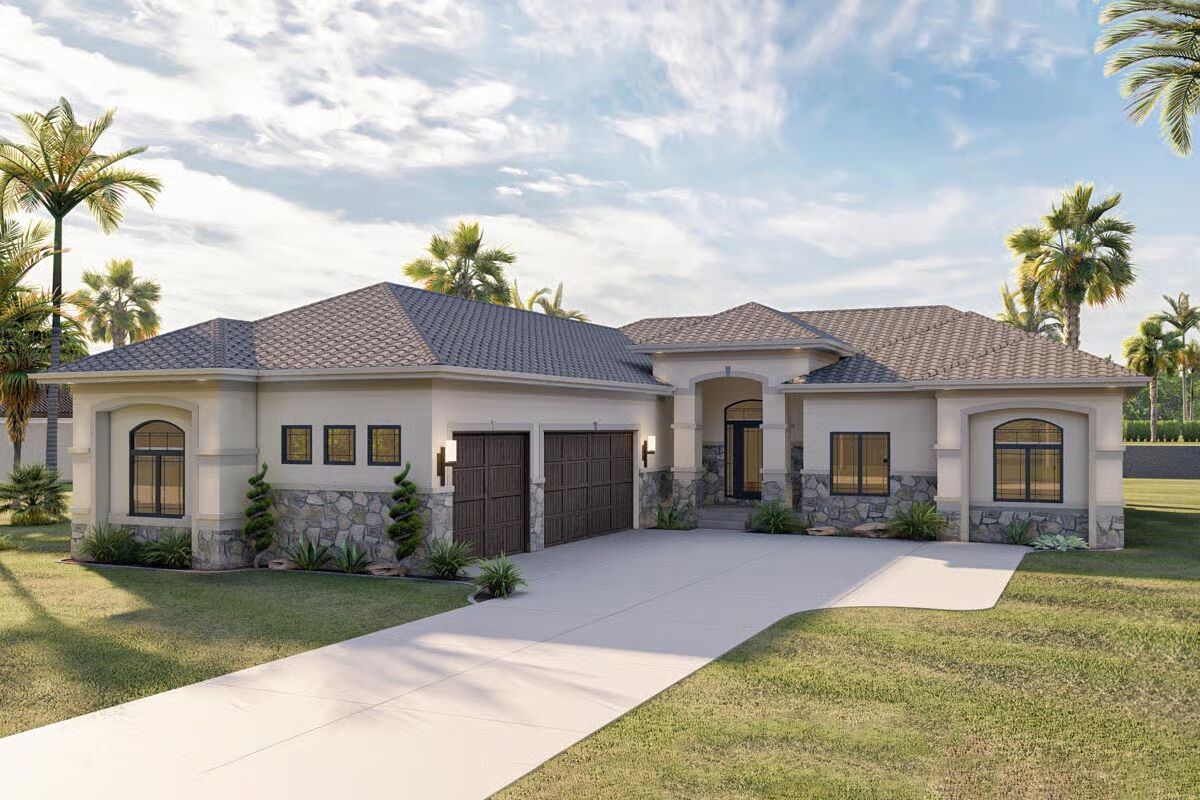
Specifications
- Area: 2,165 sq. ft.
- Bedrooms: 3
- Bathrooms: 2
- Stories: 1
- Garages: 3
Welcome to the gallery of photos for One-Story Mediterranean House with Split Bedroom Layout. The floor plan is shown below:
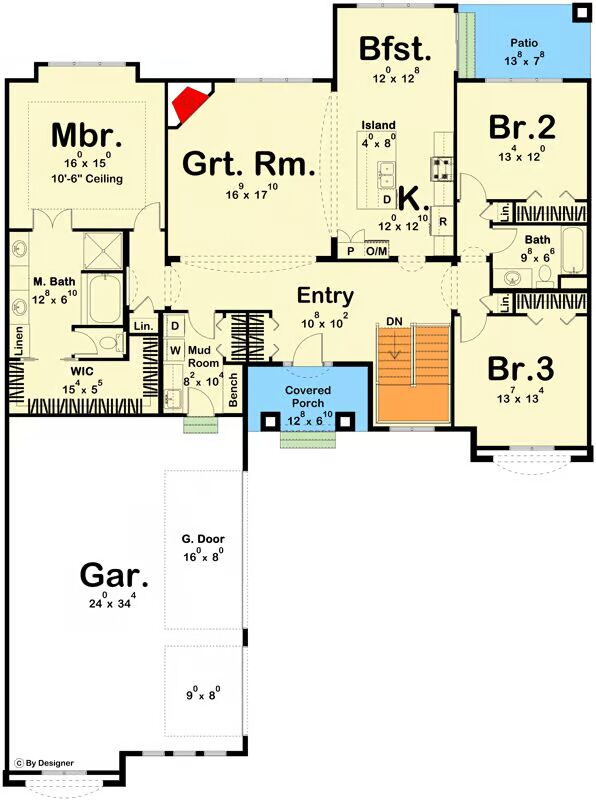

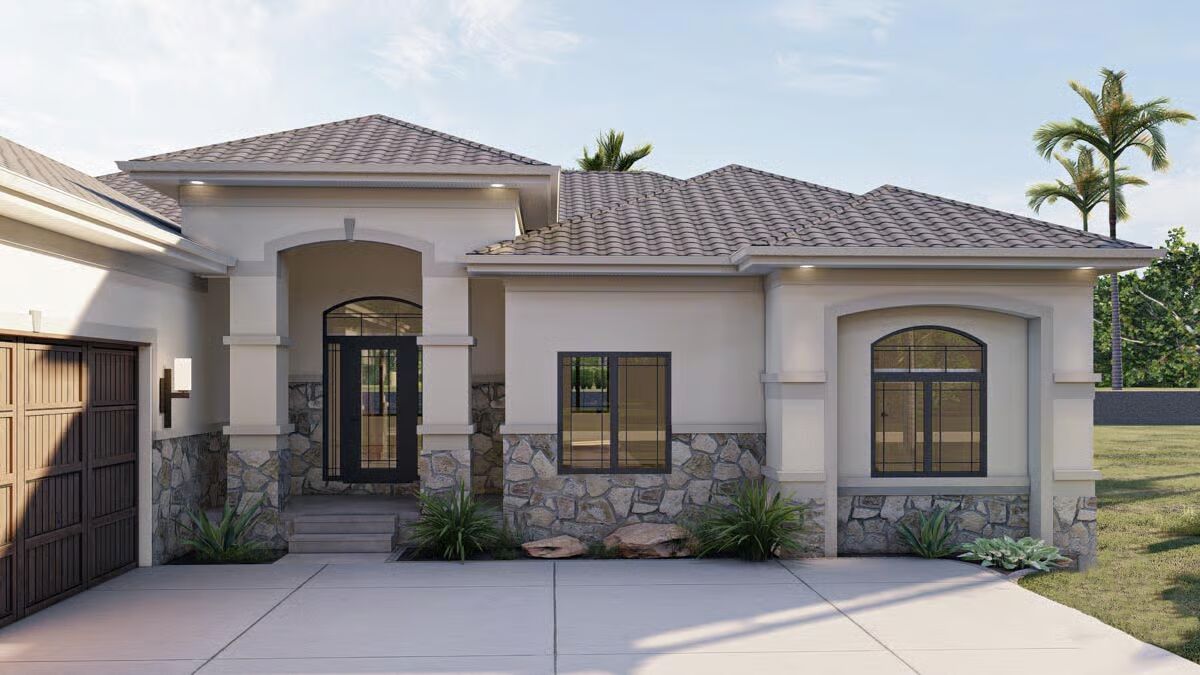
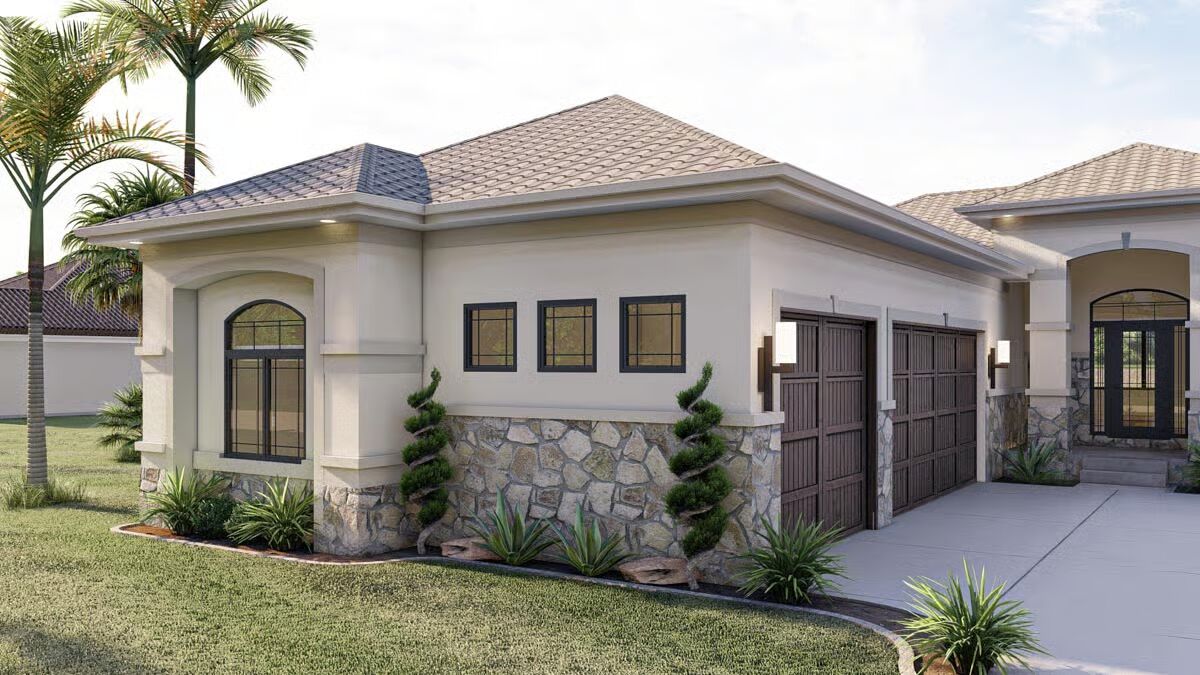
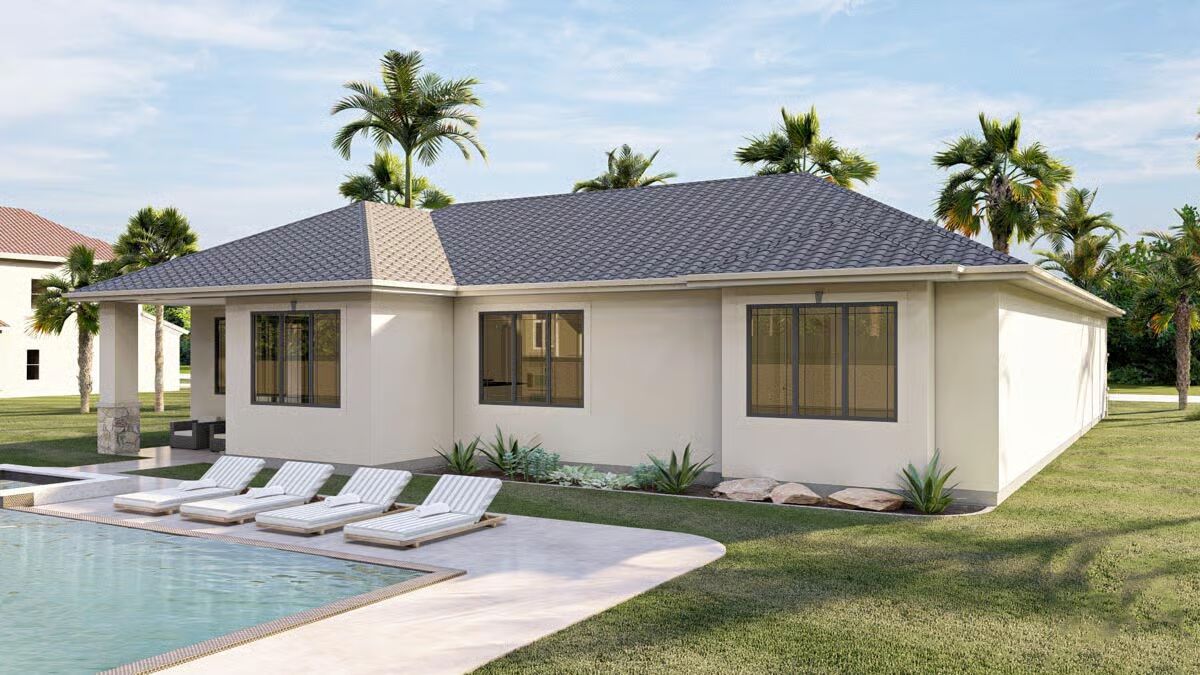
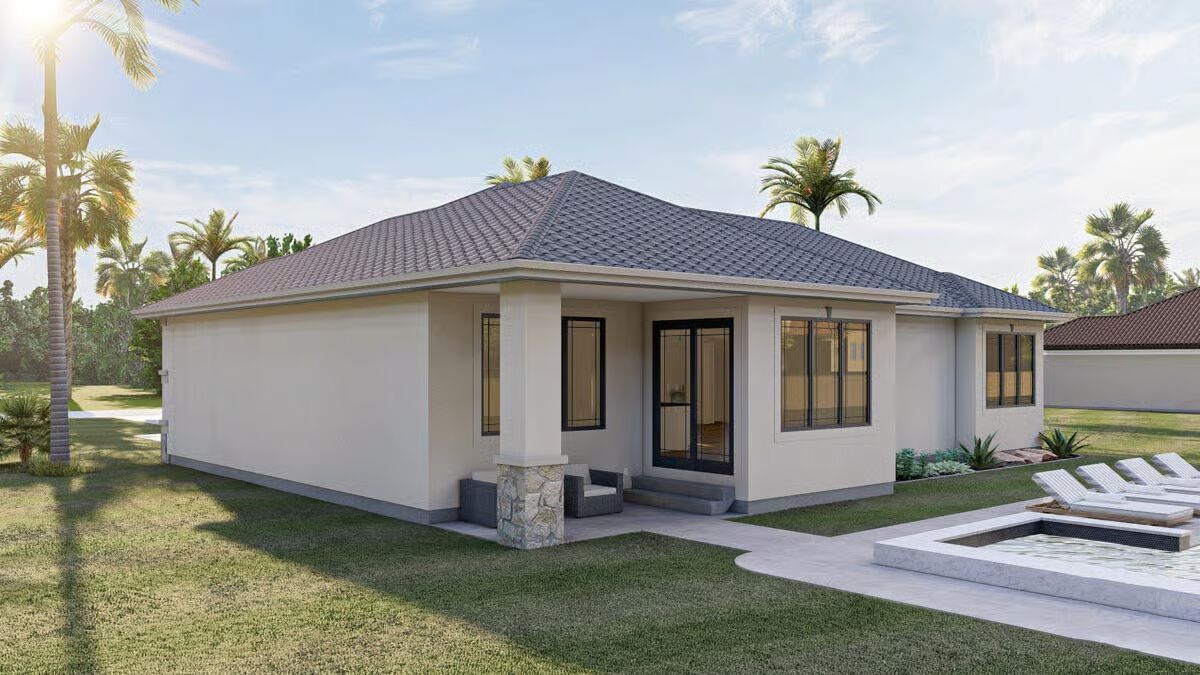
Experience timeless elegance in this beautifully designed Mediterranean-inspired 1-story home offering 2,165 sq. ft. of thoughtfully planned living space, complete with a spacious 3-car side-load garage.
A column-framed front porch welcomes you inside, where the great room with a corner fireplace and rear wall of windows creates a bright, inviting focal point. Perfect for entertaining, the open-concept design seamlessly connects the great room to the kitchen and breakfast nook.
The kitchen boasts a large island, walk-in pantry, and direct access to a sun-filled rear deck through the breakfast area.
The private master suite is tucked away for peace and comfort, showcasing abundant natural light from three oversized windows. The spa-like bath features dual vanities, a soaking tub, walk-in shower, private water closet, and a generous walk-in closet.
Two additional bedrooms on the opposite wing share a full bath, providing ideal accommodations for family or guests.
A well-appointed laundry/mudroom with sink, built-in bench, and coat closet conveniently connects the garage to the main living areas, ensuring both style and function throughout this refined Mediterranean home.
