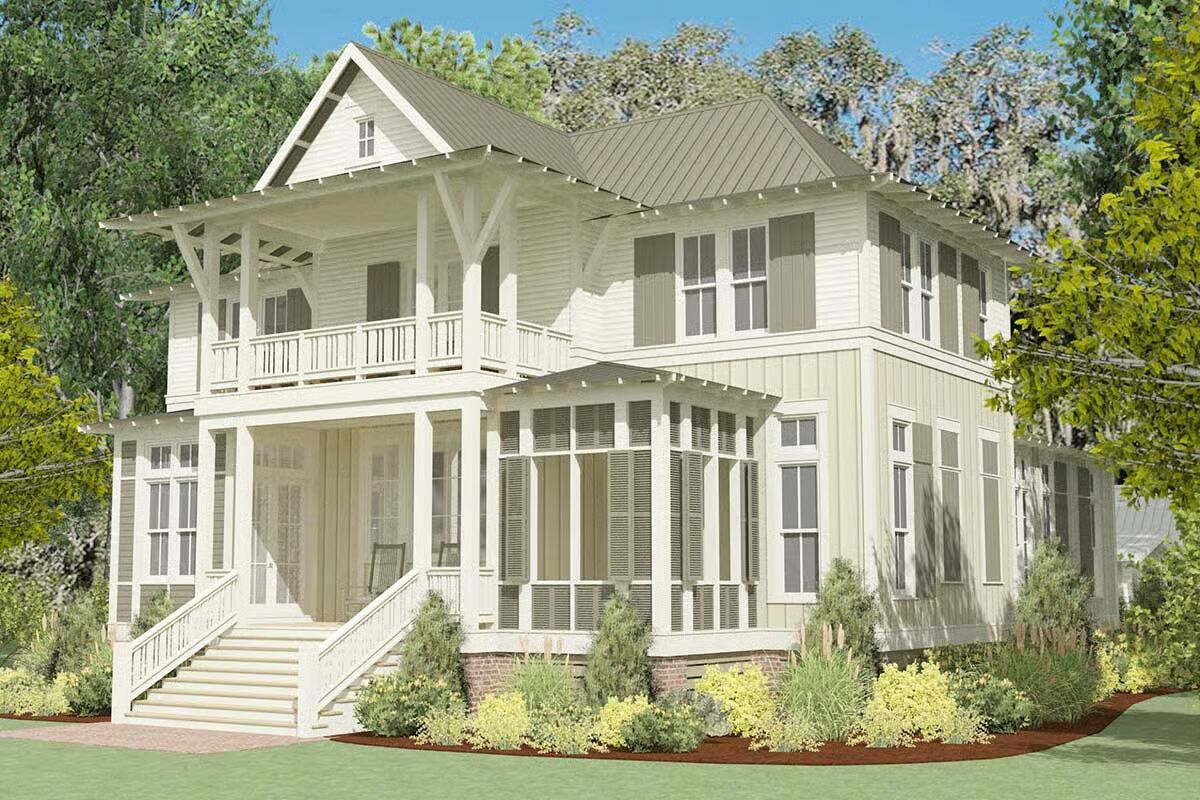
Specifications
- Area: 3,243 sq. ft.
- Bedrooms: 3
- Bathrooms: 3.5
- Stories: 2
Welcome to the gallery of photos for Country Living with Porches Galore. The floor plans are shown below:
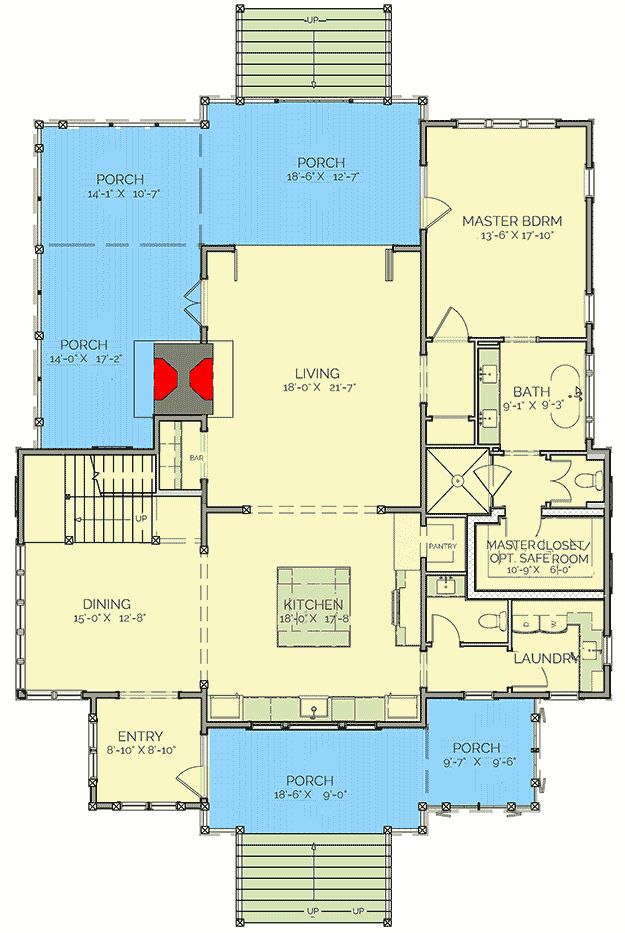
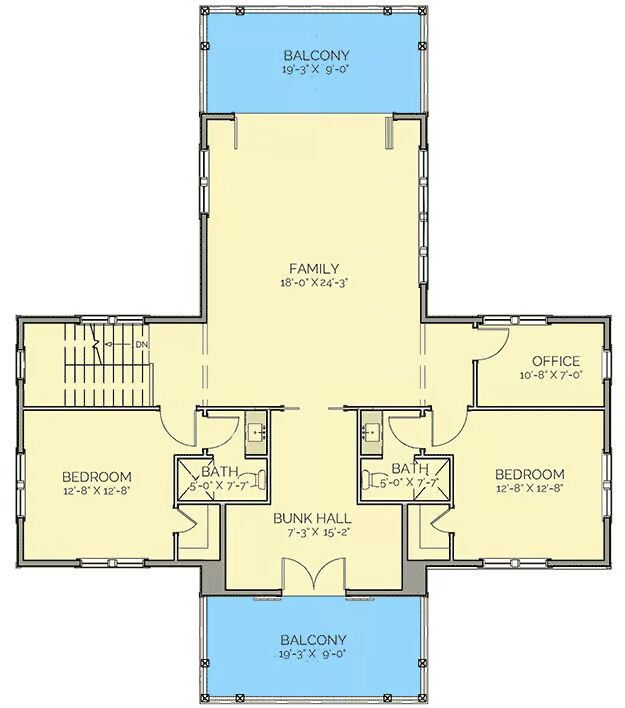

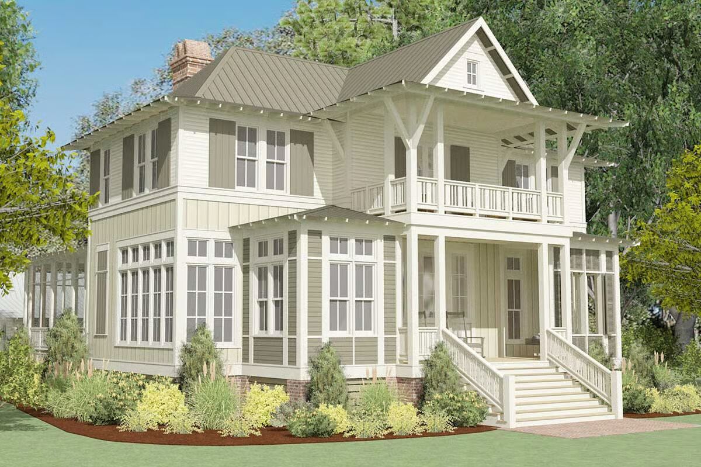
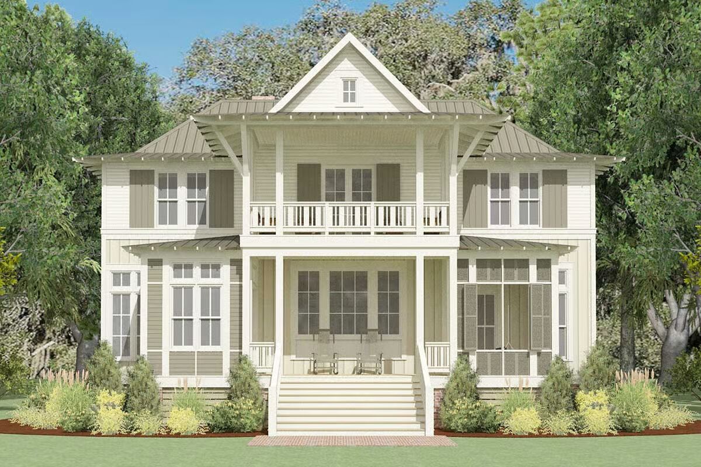
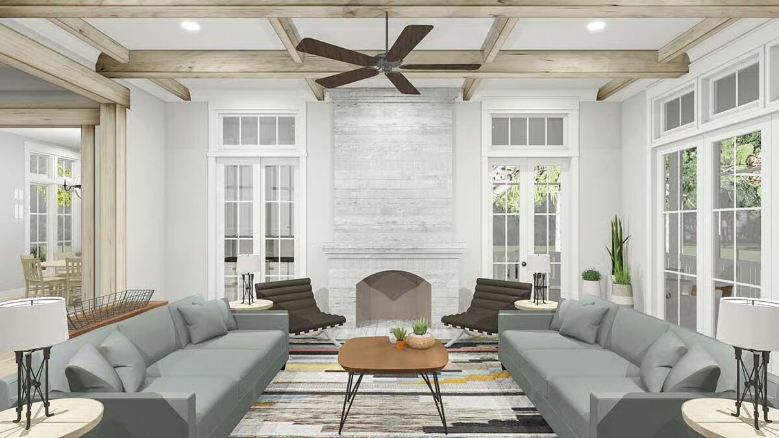
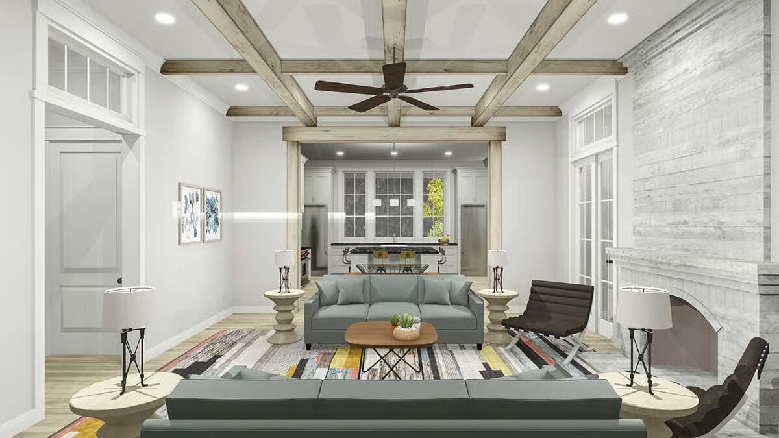
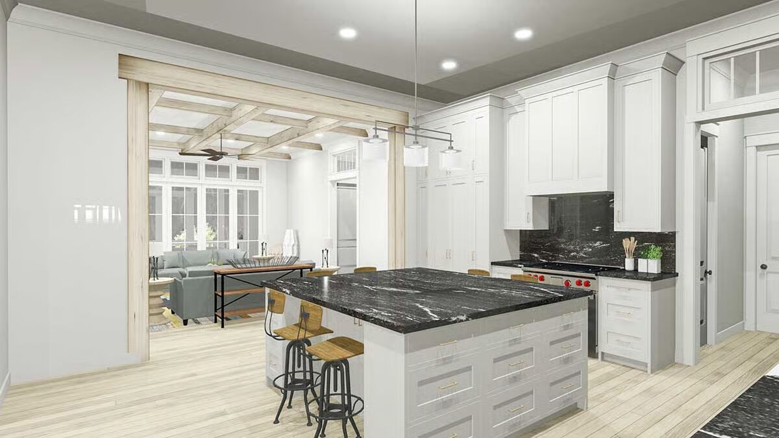
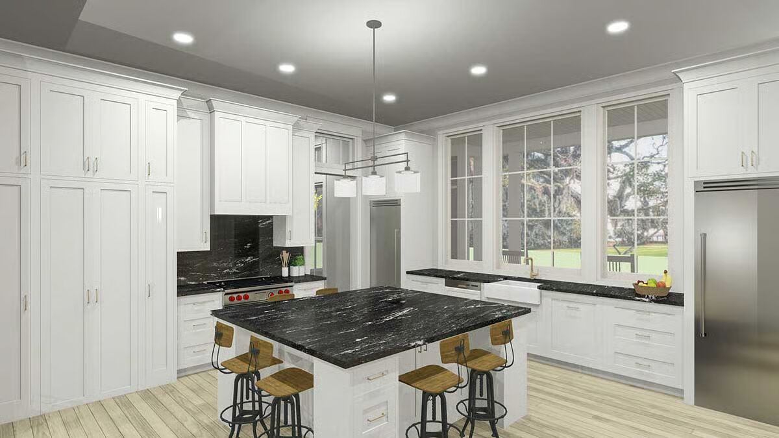
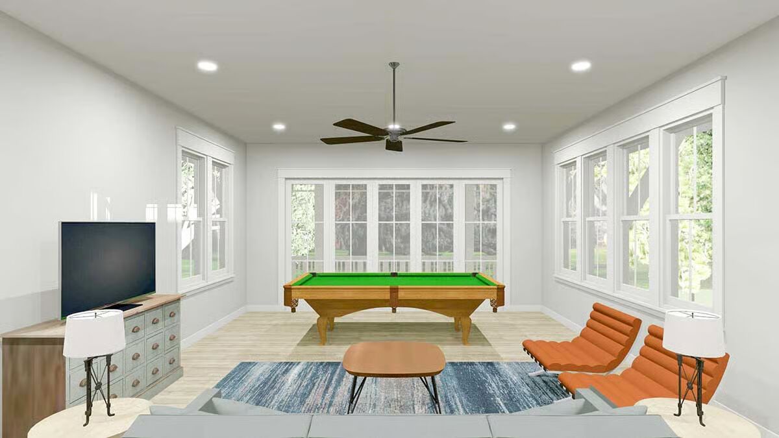
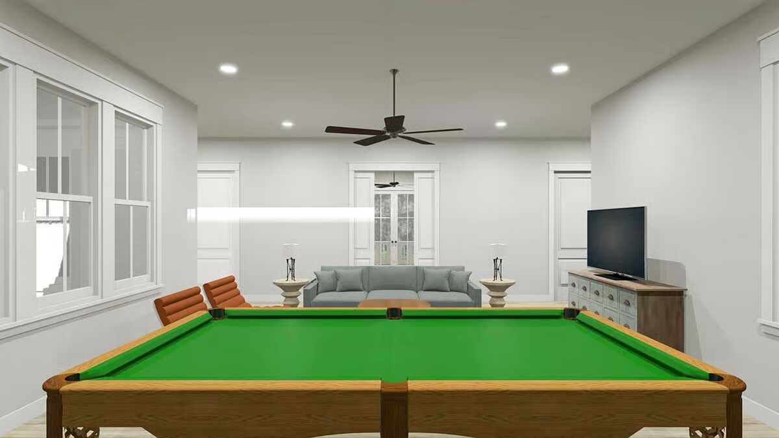
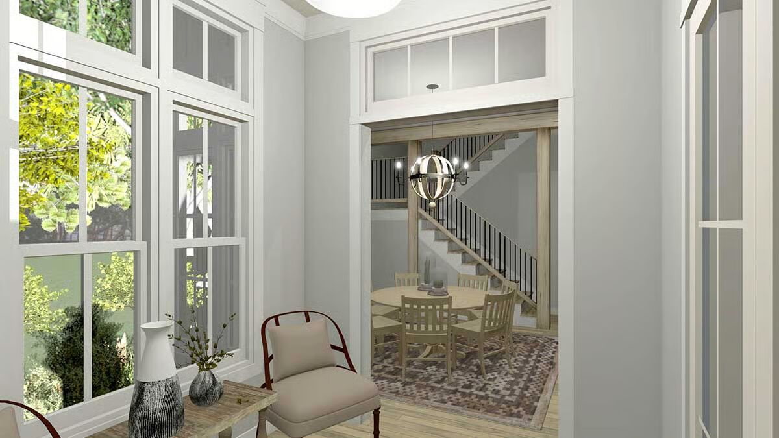
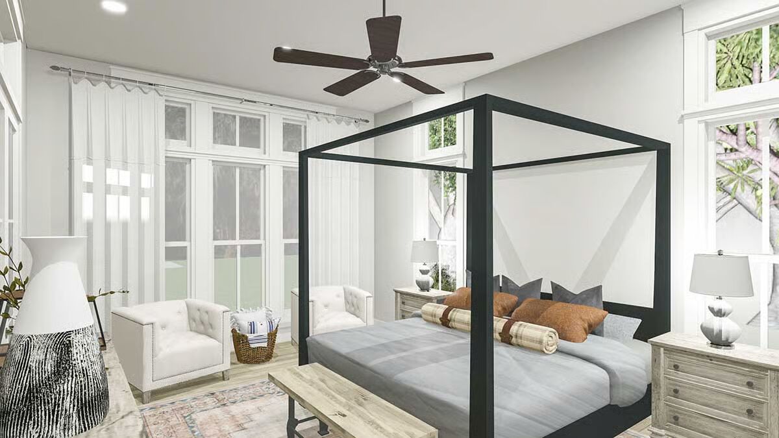
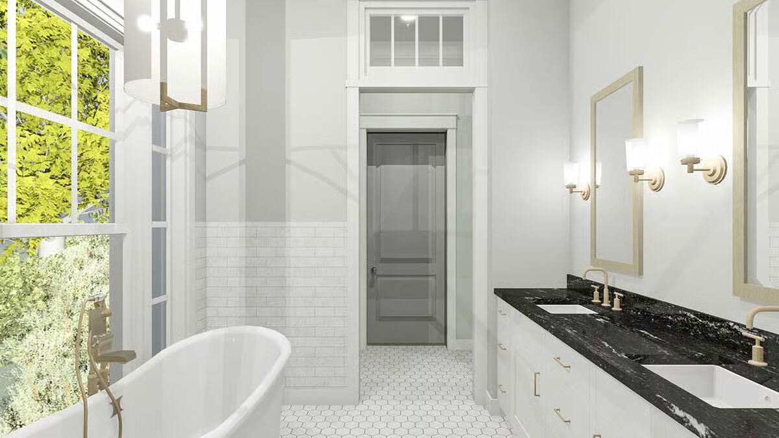
This stunning Country home plan is designed for seamless indoor-outdoor living, featuring expansive porches and balconies throughout. An accordion door in the living room creates a perfect flow between the interior and outdoor spaces, while abundant natural light fills the open floor plan.
The forward-facing kitchen overlooks the front porch and includes a generous prep island with seating for casual dining. A double-sided fireplace adds warmth and charm to both the living room and the porch.
The main-level master suite offers a peaceful retreat, complete with a luxurious 5-fixture bath featuring a freestanding tub and a walk-in closet that can double as a safe room.
Upstairs, a spacious family room opens to a rear balcony, while two private bedrooms—each with its own full bath—are separated by a bunk hall. A cozy office provides the perfect quiet space for work or study.
